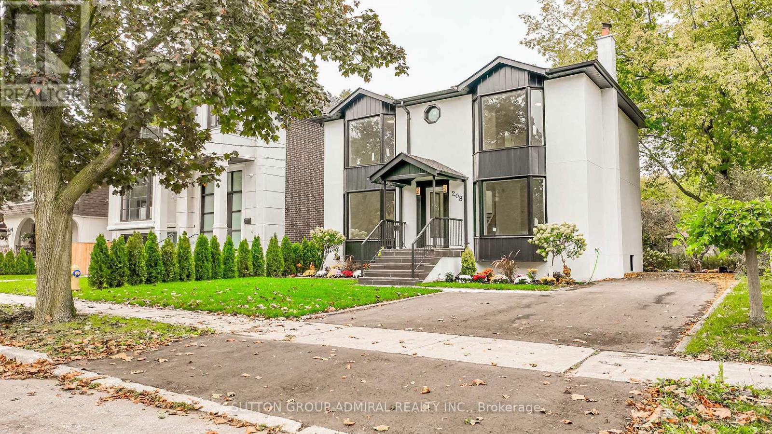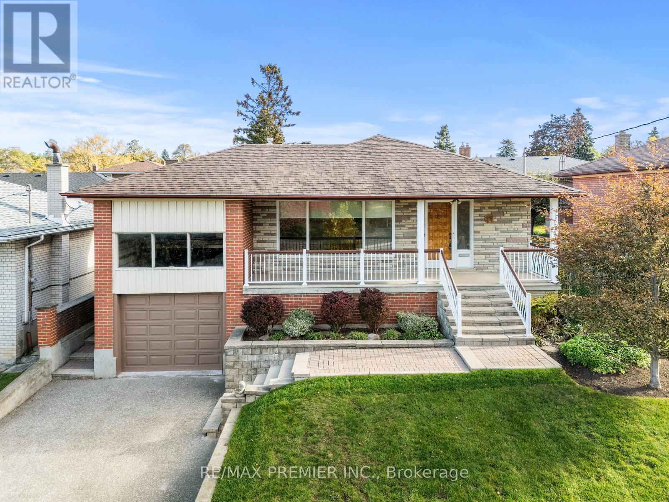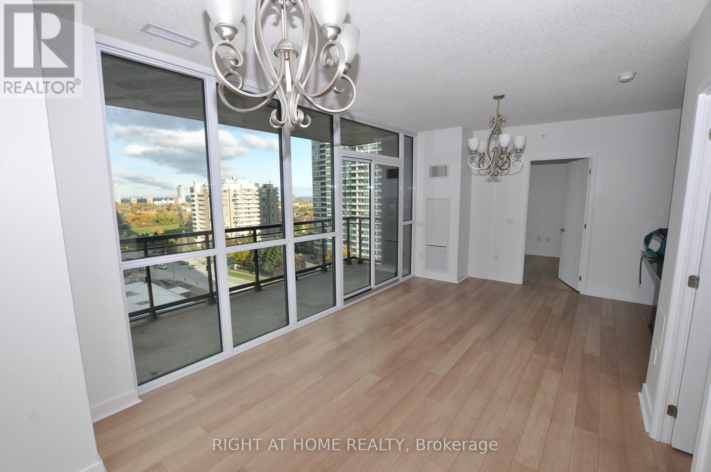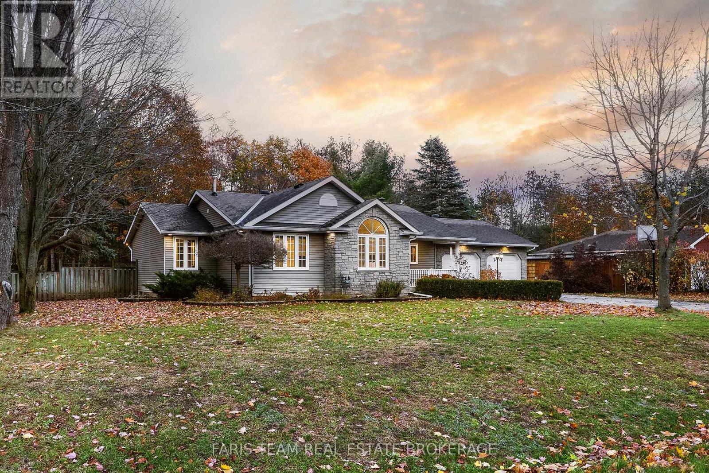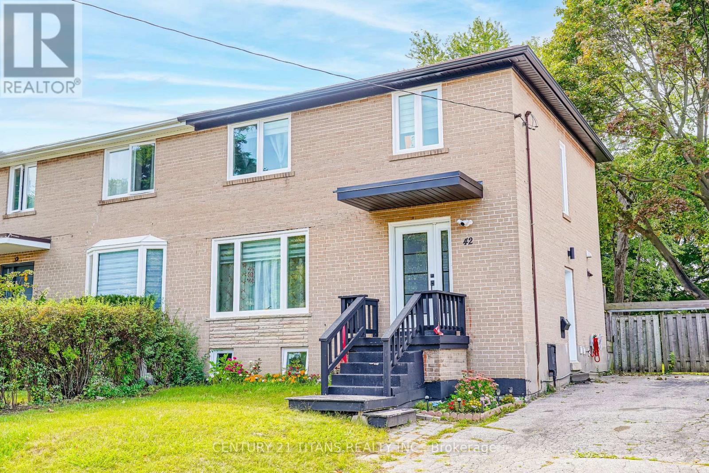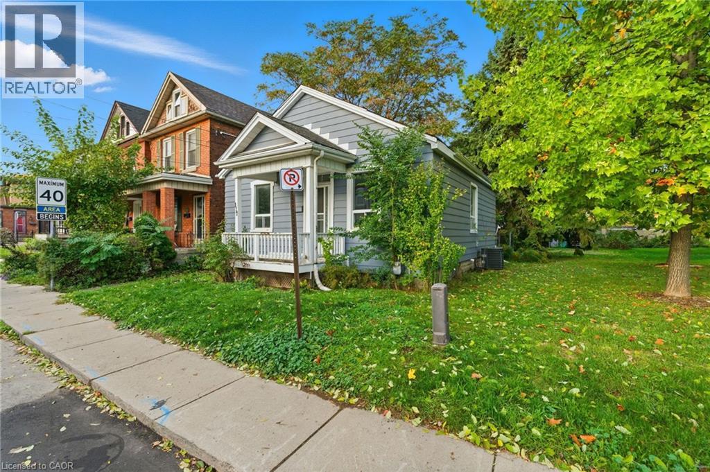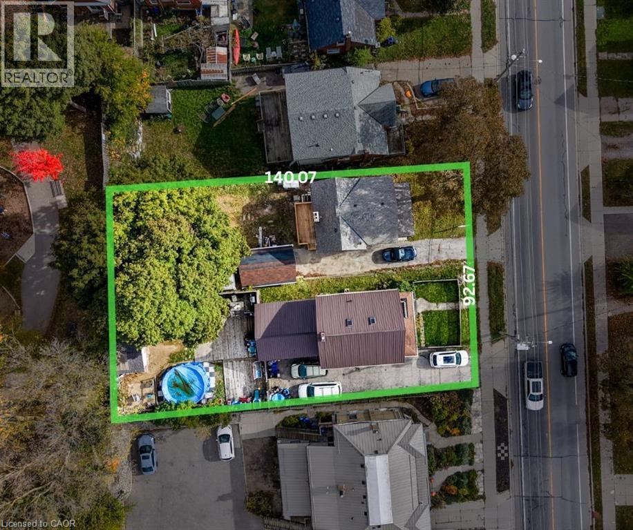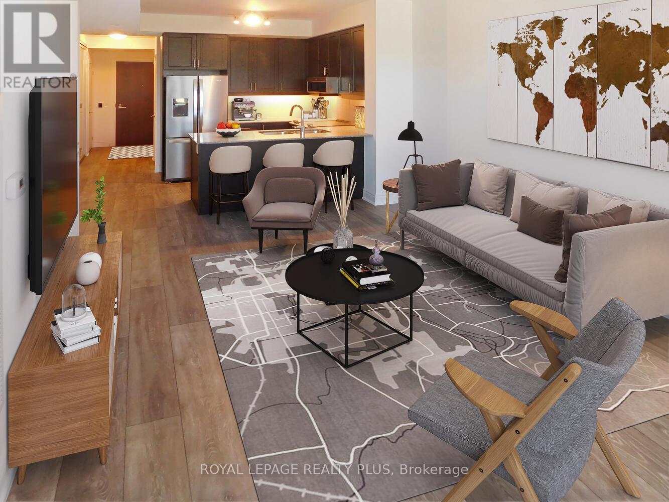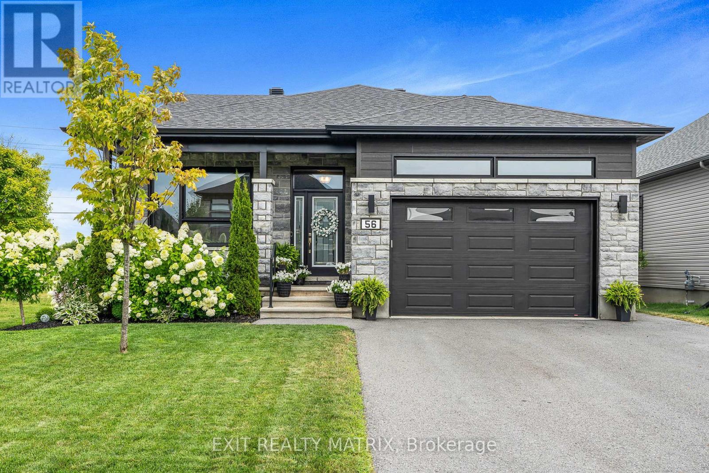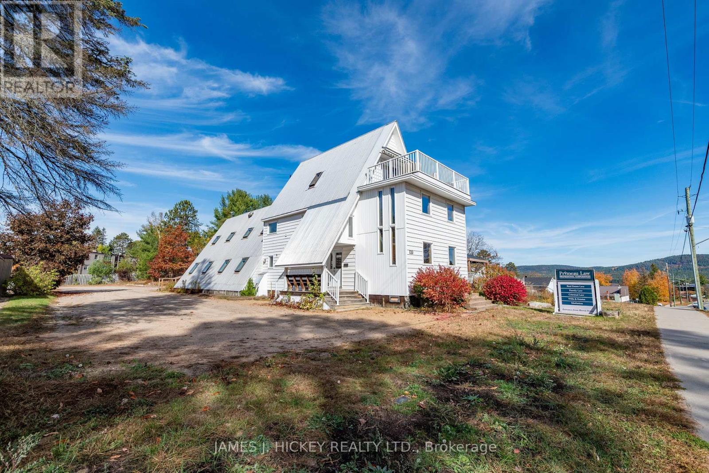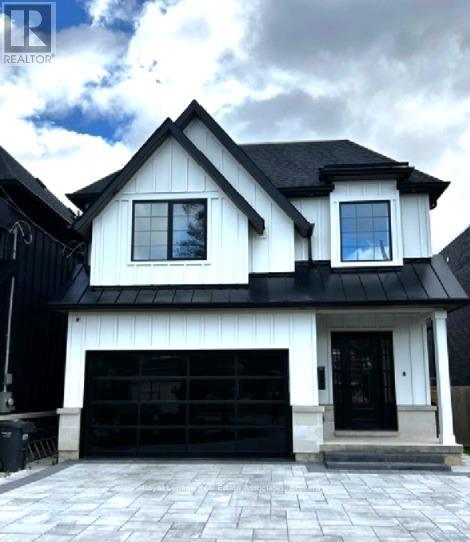208 Homewood Avenue
Toronto (Newtonbrook West), Ontario
Elegant & Charming Home In Prime North York Location! 2 Skylights, Hardwood Floors, 9 Feet Ceilings, Bay Windows, Pot Lights, & Crown Moldings. Juliette Balcony In Mstr; His/Her W/Closets, Newly renovated, All new: Floor, Windows, Doors, Kitchen, Bathrooms, Roof, Appliances, Driveway, Paint, Stairs. (id:49187)
75 Monclova Road
Toronto (Downsview-Roding-Cfb), Ontario
Welcome To This Beautiful Detached Bungalow Nestled In A Sought-After Community, Hitting The Market For The First Time. This Residence Features Gleaming Hardwood Flooring Throughout The Main Living Areas, Freshly Painted Interiors That Radiate Warmth And Elegance, And Newly Installed Flooring In The Spacious Basement. This Home Has A Separate Entrance To The Lower Level, It Offers Excellent Flexibility - Ideal For Additional Income, In-Law Accommodation, Or Truly Accommodating A Two-Family Scenario. Surrounded By Similar Homes In The Area, This Is A Rare Opportunity! (id:49187)
909 - 3975 Grand Park Drive
Mississauga (City Centre), Ontario
Very clean and well maintained 2 bedroom plus den in one of the best managed buildings in Mississauga** Two full bathrooms** This condo is very spacious and bright with 9 foot ceilings and floor to ceiling windows** Huge open-concept living/dining area (21 feet by 11 feet) ** very large balcony (120 sq feet) to relax and enjoy the views of Lake Ontario** Modern finishes in kitchen and bathrooms with deep bathtubs & ceramic tile** Laminate flooring in the rest of the condo** Kitchen has lots of cupboard space and a spacious quartz countertop** The primary bedroom contains a large walk-in closet with an attached 4-piece ensuite** Second bedroom includes a large window and a good sized closet with a mirrored sliding door** Den is often used as a home office** State of the art amenities including a 24 hour security, huge Gym on 5th floor along with Yoga room, indoor salt water pool, sauna, whirlpool, extra large party room with kitchen and dining room attached, 2 guest suites, and much more** One Underground parking spot and locker included** (id:49187)
21 Maryjane Road
Tiny (Wyevale), Ontario
Top 5 Reasons You Will Love This Home: 1) 2,315 finished square feet (1,375 above grade + 940 finished basement) Inviting four bedroom bungalow with a spacious, open layout, highlighted by a modern kitchen featuring quality finishes and stylish, durable flooring throughout 2) Enjoy the privacy of a primary bedroom retreat with its own ensuite, complemented by versatile additional bedrooms perfect for family, guests, or a home office 3) The finished basement offers a warm and welcoming lounge with a fireplace, a built-in bar ideal for entertaining, plus ample storage, including a dedicated cold room 4) Step outside to a private backyard oasis complete with a refreshing pool, shaded pergola, and a generous deck surrounded by mature trees and lush greenery 5) Ideally positioned just minutes from Georgian Bay, providing effortless access to scenic beaches, trails, and year-round outdoor adventures, while still close to local amenities and city routes. (id:49187)
42 Pixley Crescent
Toronto (West Hill), Ontario
Absolutely stunning and fully renovated 4-bedroom two-storey home located in a quiet, family-friendly neighbourhood. This move-in ready property features a finished basement apartment with a separate entrance, offering excellent rental potential or space for extended family. The home boasts a large private backyard with a deck, perfect for outdoor living, and also has potential for a future garden suite. Conveniently situated just steps away from transit, shopping, schools, parks, Kingston Rd, Hwy 401, and all other essential amenities, this home truly has it all. Dont miss the chance to own this beautifully updated property with endless possibilities! (id:49187)
117 Ray Street N
Hamilton, Ontario
A Fantastic Opportunity for First-Time Buyers! Welcome to this charming one-floor home offering 3 bedrooms, 1 bathroom, and impressive 9’ ceilings throughout. Filled with natural light and classic character, this home provides a comfortable space you can move right into while adding your own modern touches over time. Enjoy a private fenced yard perfect for relaxing, gardening, or entertaining. Ideally located near McMaster University, parks, shopping, and quick highway access—everything you need is close by. This is a wonderful chance to own your first home in a desirable, convenient neighborhood at an affordable price point! (id:49187)
134 Courtland Avenue E
Kitchener, Ontario
Opportunity knocks for developers and investors alike! This is being sold together with 138 Courtland as a package deal (each lot priced accordingly). Don’t miss the opportunity to develop in a dynamic neighborhood that is becoming more sought after each year as the Auburn development where the Maple Leaf foods plant used to be, continues to take shape. The city is already aware of the potential land use change and discussions have been started for a row of stacked townhouses or apartments for these two lots. In the meantime, most of the updates are already completed. The home is owner occupied currently and can be used for a rental unit until the development process is completed. (id:49187)
208 - 1050 Main Street E
Milton (De Dempsey), Ontario
Seller is offering a bonus of $1,250 to cover buyer lawyer fees, Offer is valid upon successful purchase before December 22nd 2025. Luxury At Its Best With A Beautiful Unobstructed View! Looks Like Brand New! Art On Main Condo Building, 1 Bed, Plus Den (Almost Another Bedroom With Closet), 2 Bath, In-Suite Laundry, 753 Sqft Including Balcony For Fresh Air! Open Concept With Modern Finishes Throughout. Entertainers Space & Granite Kitchen Counters, Backsplash. High-Speed Internet With Rogers Included!. Photos Are Virtually Staged. (id:49187)
56 Nancy Street
Russell, Ontario
Step into perfection with this stunning bungalow, where pride of ownership shines in every detail. Set on a premium lot with no rear neighbours, this home pairs elegance, comfort, and everyday functionality in the most captivating way. From the beautiful curb appeal to the meticulously maintained landscaping with irrigation-sprinkler system, its clear this property has been cherished and cared for. Inside, the airy open-concept layout welcomes you with warmth and style. The magazine-worthy kitchen is a true showstopper ,featuring a stylish sit-at island, gas stove, sleek finishes, and all the space you need to cook, entertain, and create lasting memories. The cozy living room and elegant dining space, framed by bright windows and patio doors, flow effortlessly together - perfect for gatherings big or small. On the main level, the primary bedroom retreat impresses with a spacious walk-in closet and spa-like ensuite. A second bedroom and full family bathroom offer comfort for loved ones or guests, while main-floor laundry and direct garage access add to the everyday ease of living. Step outside to your private paradise - a fully fenced oversized yard with wood-look PVC fencing and a striking quarry stone retaining wall. Thoughtfully landscaped and designed for both beauty and function, this backyard is a true extension of the home. Enjoy summer BBQs under the covered deck or on the expansive 16' x 16' interlock patio, unwind in the charming gazebo, and let the built-in sprinkler system keep your lawn effortlessly lush and green. Designed for both lively family gatherings and quiet evenings under the stars, this outdoor retreat truly has it all. This isn't just a home - it's a lifestyle. Don't miss your opportunity to own this Embrun gem! (id:49187)
120 Deep River Road
Deep River, Ontario
Versatile Commercial/Residential Gem in the Heart of Deep River. Discover a rare opportunity to own a beautifully renovated landmark property offering both professional and residential luxury. Ideally located in central Deep River, this exceptional building is perfect for entrepreneurs, professionals, or investors seeking a dynamic live-work space. Main Level - Professional Potential Step through the impressive front entrance into a spacious commercial suite featuring five bright offices and a dedicated boardroom-ideal for clinics, studios, or executive use. Second Level - Stylish Living Upstairs, enjoy a stunning residential retreat complete with a cozy living room and gas fireplace, a custom country-style kitchen, and direct access to a private balcony with hot tub-perfect for unwinding or entertaining. Third Level - Private Sanctuary Ascend the elegant spiral staircase to a serene primary suite with a 3-piece en-suite bath and walk-in closet. Wake up to breathtaking views of the Laurentian Mountains and Ottawa River. Bonus Apartment A separate one-bedroom apartment offers flexible options: expand your living space or generate rental income with its private entrance. Outdoor Features The large, fenced backyard includes a covered deck, ample commercial parking, and a newly built detached garage-blending convenience with comfort. This is more than a property-it's a lifestyle upgrade. Elevate your work-from-home experience and invest in a space that truly does it all. 48 hour irrevocable required on all Offers. (id:49187)
54 Christie Lane
North Dundas, Ontario
Beautifully maintained bungalow on a quiet & family-friendly street in the village of Winchester! Step inside to a bright and open concept layout with thoughtful modern updates. This move-in-ready home offers approx. 1400 sqft + large lower level with 3 bedrooms and 2 full bathrooms. The main level features hardwood floors, soaring vaulted ceilings and spacious living space to relax with family and friends. The kitchen includes new (2024/2025) stainless steel appliances, updated countertops, plenty of cupboard space and a bonus island with storage space. Convenient main floor laundry room (Washer, Dryer 2025) leads to the oversized 2-car garage with plenty of storage space. The primary bedroom includes a walk-in closet and a full ensuite bathroom, while two additional spacious bedrooms and a family bathroom complete the main living space. The lower level is finished with plenty of additional space for a growing or extended family and has large windows to allow plenty of natural sunlight. It also includes a 3-piece rough-in for a future full bathroom and bonus workshop room that could be converted to a 4th bedroom. Outside, enjoy quiet mornings and stunning sunsets from your back deck. Located on a large lot backing onto open farmland, providing peaceful views and privacy with no rear neighbours. A serene retreat! Close to Winchester hospital, Joel Steel community centre, groceries, restaurants, schools, parks and more! 24-hour irrevocable on offers, Schedule B (handling of deposit) to be included with offers. Roof Shingles 2022 (id:49187)
1006 Garrard Avenue
Mississauga (Lakeview), Ontario
Available for rent, 1006 Garrard Ave is an exceptional custom-built home by Montbeck Developments in a dynamic, family-oriented neighbourhood. Ideally located near top-rated schools, parks, and recreation facilities, with easy access to transit, major highways, and local amenities. The open-concept main floor offers bright, seamless living and entertaining space with a chef-inspired kitchen featuring Fisher & Paykel appliances, quartz countertops, and a large island. The living room showcases a gas fireplace and built-in speakers. Upstairs, the primary suite offers a walk-in closet and spa-like ensuite with a soaker tub and rain shower, plus three additional bedrooms. Additional features include a glass staircase, a mudroom with built-in storage, and a finished lower-level family room. A rare opportunity combining luxury, comfort, and convenience. (id:49187)

