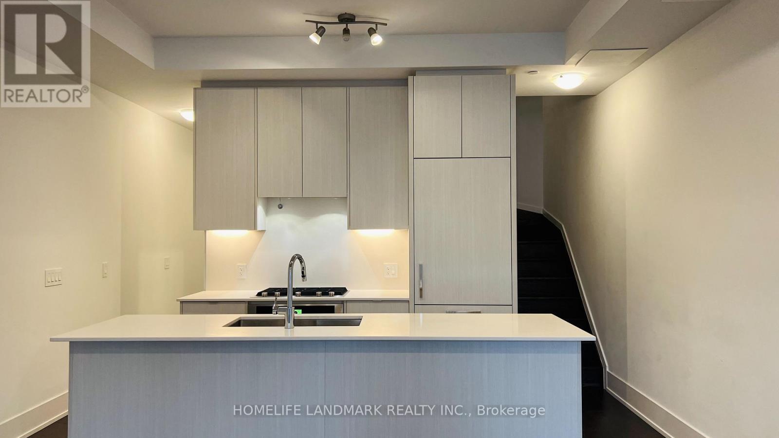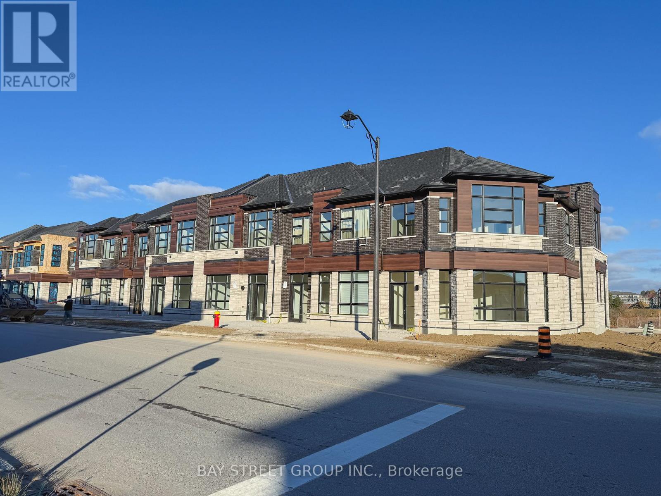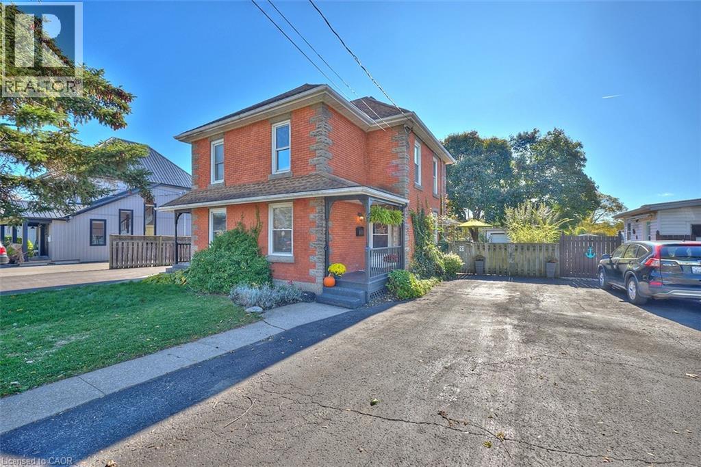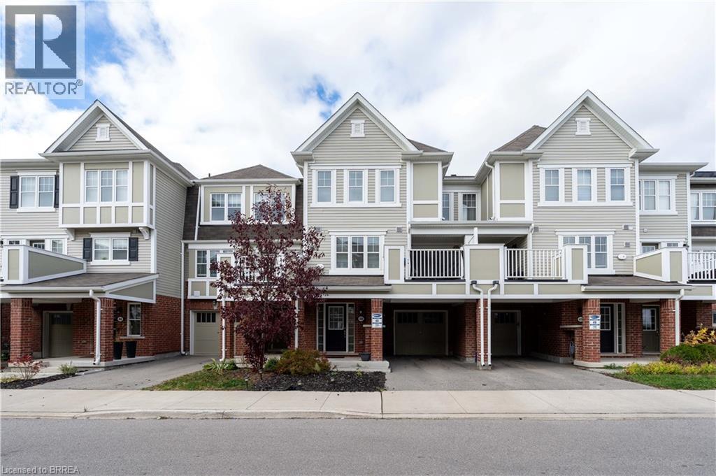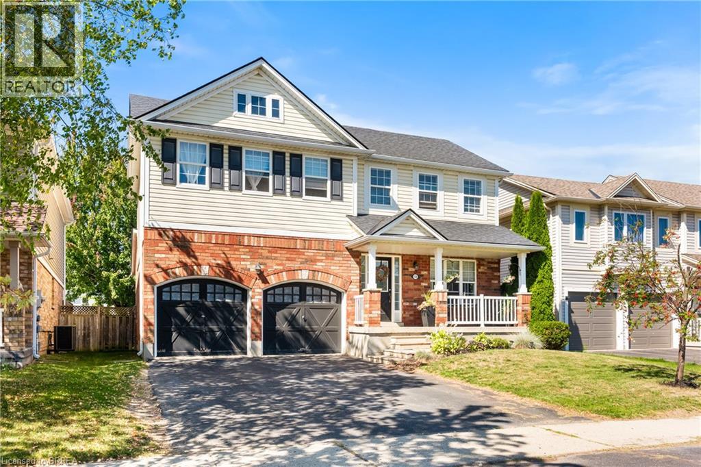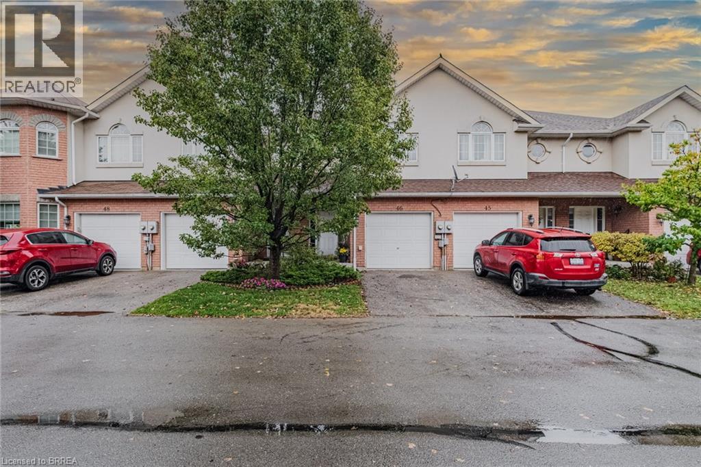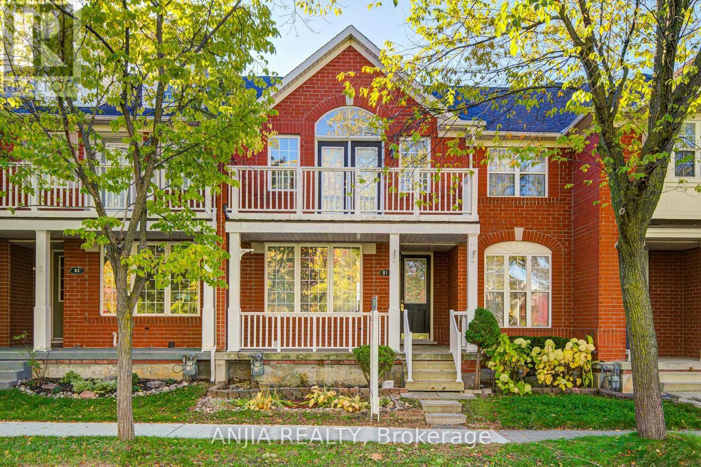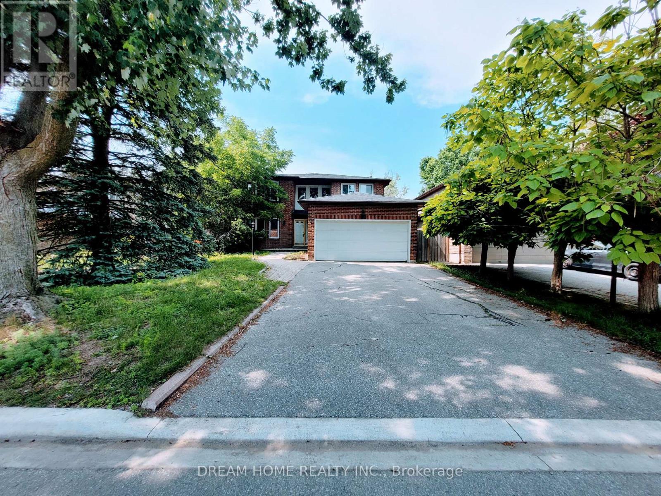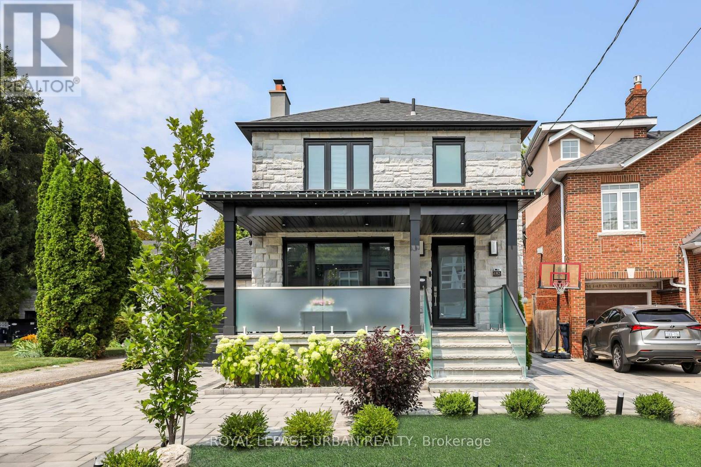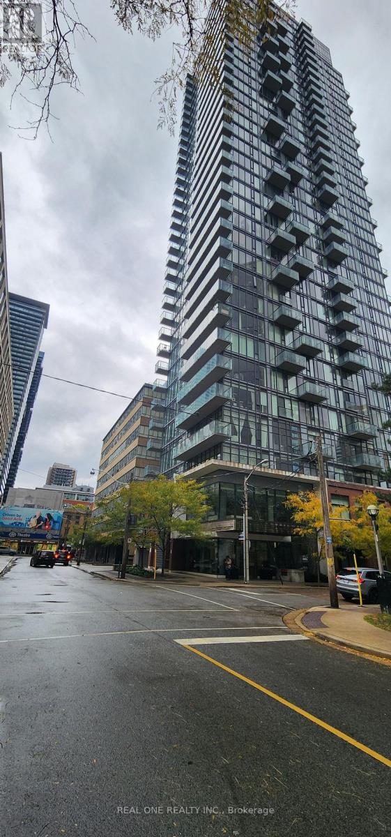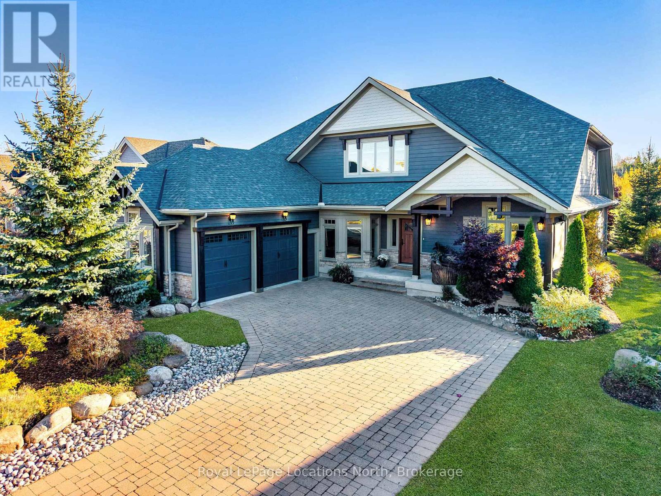Th #17 - 270 Davenport Road
Toronto (Annex), Ontario
Showing Video available on youtube! New luxurious Townhouse in Prime Annex neighbourhood! 10-foot ceilings on the main level and 9-foot ceilings on others. This modern, spacious three-bedroom townhouse offers the perfect blend of style and convenience. The spacious interior features soaring ceilings, a gourmet kitchen with stainless steel appliances(upgraded gas stove), and a luxurious bathroom with both a shower and bathtub. The standout feature is the expansive rooftop terrace, providing breathtaking city views and a peaceful outdoor oasis.With direct access to a private garage and proximity to top-rated schools, parks, and the University of Toronto, this townhouse offers an exceptional lifestyle. Approximately 302 sq. ft. rooftop patio, Luxurious bathroom with shower and bathtub and Direct access to private garage. Friendly landlord, stable status property, looking for great tenants! (id:49187)
55 Harold Wilson Lane
Richmond Hill, Ontario
Discover modern townhouse living at its finest in this pristine, never-lived-in home. Boasting over 2,151 sq ft of sophisticated design, this two-story residence offers a perfect blend of space, style, and convenience.The main level is designed for modern life, featuring a sun-filled open-concept layout for the kitchen, dining, and great room-all flowing onto a private balcony with serene pond and forest views. Unlock Your Potential with a massive 595 sq ft den on the main floor-the perfect canvas for your home business, a creative studio, or a fantastic family room. Upstairs, discover three bedrooms, including a spacious primary suite with a walk-in closet and an ensuite bathroom. Enjoy the practical benefit of direct access to your oversized two-car garage and a layout with fewer stairs than typical townhomes.Situated in a prime location, you're just minutes from Richmond Green High School, Highway 404, public transit, parks, Costco, and major shopping plazas. (id:49187)
312 Clarence Street
Port Colborne, Ontario
Welcome to 312 Clarence Street — a beautifully updated two-storey semi-detached home nestled in the heart of peaceful Port Colborne. Set on a spacious, deep lot with no rear neighbours, this property offers the perfect blend of indoor comfort and outdoor living. Step inside to a bright, inviting layout filled with natural light. The stylishly kitchen showcases a retro-inspired breakfast bar and a convenient walkout to a deck overlooking the expansive, fully fenced backyard. Upstairs, you’ll find two bedrooms and a 4-piece bath with laundry. The crawlspace includes utilities. Outside, the backyard is an entertainer’s dream — complete with a fire pit and plenty of room for summer BBQs and gatherings with family and friends. Located in its own charming little community within walking distance to downtown Port Colborne, you’ll love the small-town feel paired with easy access to shops, restaurants, beaches, and marinas. This home has been lovingly maintained and thoughtfully upgraded, offering both style and function in a truly special setting. (id:49187)
143 Ridge Road Unit# 48
Cambridge, Ontario
Welcome Home! Discover exceptional living in this stunning three-storey freehold townhouse built by Mattamy, ideally situated in the prestigious River Mill community. Designed for modern lifestyles, this home offers three generously sized bedrooms and 2.5 stylish bathrooms across a thoughtfully planned layout. The heart of the home is a bright, open-concept kitchen, living, and dining space—perfect for entertaining or everyday comfort—flowing effortlessly onto an oversized balcony ideal for al fresco dining or relaxing evenings. The kitchen is a chef’s delight, featuring sleek graynite countertops, while rich laminate flooring throughout the main and second levels pairs beautifully with an elegant hardwood staircase. The spacious primary suite includes dual his-and-her closets, offering ample storage and functionality. Enjoy the convenience of direct garage access and a commuter-friendly location just minutes from Highway 401. Surrounded by top-rated schools, parks, and essential amenities, this is a rare chance to own a beautifully appointed home in one of the area's most desirable neighborhoods. Book your private showing today! (id:49187)
132 Blackburn Drive
Brantford, Ontario
Welcome to 132 Blackburn Drive in the heart of West Brant, one of Brantford’s most loved family neighbourhoods! This fully detached home has all the space you need with 4 bedrooms and 2 full bathrooms upstairs, including a private primary suite with its own ensuite—your perfect retreat after a busy day. The main floor offers a bright, open-concept kitchen, breakfast area, and family room designed for everyday living and easy entertaining. Durable tile and laminate/vinyl flooring keep things stylish yet practical for kids and pets Downstairs, the fully finished basement is a true bonus—complete with a large family/rec room, an additional bedroom and full bathroom, plus flexible rooms that make a perfect office, playroom, or extra storage. Step outside and you’ll find yourself surrounded by everything families love about West Brant: parks, playgrounds, and walking trails just minutes away, along with Anderson Road Park for sports, splash pad fun, and community events. Great schools are close by, along with convenient shopping, restaurants, and all the day-to-day amenities that make life easier. Whether you’re hosting family gatherings, watching the kids grow, or looking for room to spread out, this home offers the ideal mix of comfort, space, and community. 132 Blackburn Drive is ready for its next family—come see why West Brant is the place you’ll want to call home! (id:49187)
20 Mcconkey Crescent Unit# 46
Brantford, Ontario
Beautiful Freehold Townhome for Sale! This bright and welcoming 2-storey freehold townhome offers 3 bedrooms, 3.5 bathrooms, and a single-car garage. The front entryway leads you to a convenient powder room, inside garage access, and a staircase guiding you to the upper level. The main floor features an open-concept design with a modern kitchen, dining space, and a comfortable living area that flows seamlessly to the fully fenced backyard through sliding patio doors. Upstairs, the primary suite includes a walk-in closet and private 4-piece ensuite. Two more bedrooms, a full bathroom, and an oversized storage room complete the second floor. The fully finished basement adds even more living space with a family room, a full bathroom, a utility/laundry area, and extra storage. As an added bonus, this home also comes equipped with a central vacuum system for easy and convenient cleaning. Situated close to schools, shopping, Highway 403, and all of Brantford’s amenities, this home combines comfort, convenience, and functionality. Schedule your private tour today! (id:49187)
81 White's Hill Avenue
Markham (Cornell), Ontario
Beautiful Townhome Located In The Highly Desirable Cornell Community Of Markham! Featuring 3 Bedrooms And 3 Bathrooms With A Functional Open-Concept Layout. Bright Living And Dining Area With Hardwood Floors. Modern Kitchen With Ceramic Floors, Stainless Steel Appliances, And Walk-Out To Patio. Primary Bedroom With 4-Pc Ensuite, Walk-In Closet, And Walk-Out To Balcony. Hardwood Floors Throughout And Stairs. Recent Upgrades Include: Refrigerator (2023), Garage Door Opener (2023), Electric Range (2024), Furnace (2024), Countertop (2025), And New Paint (2025). 3 Cars Parking (1 Garage + 2 Driveway). Excellent Location Close To Hospital, Parks, Public Transit, And Community Centre.Tenant Pays All Utilities Including Hot Water Tank Rental. No Pets. A Must-See Home In A Family-Friendly Neighborhood! (id:49187)
42 Emeline Crescent
Markham (Markham Village), Ontario
Desirable Markham Village On A Spacious Executive Home Closed To 3000 Sf, No Sidewalk! Freshly Painted, Renovated With Upgraded Kitchen W/Granite Counter-Top, Large Ensuite-Master Bedroom With Walk-In Closet, Renovated Open Concept Basement Full Of Pot Lights, Great Size Rooms Throughout, Formal Living Room, Sep. Dining, Excellent Location, Minutes To Schools, Parks, Go Train Station, Hwy 407 (id:49187)
611 Sixth Street N
South Bruce Peninsula, Ontario
Just a short stroll from the sandy shores of Sauble Beach, this beautiful 3-bedroom, 2-bath bungalow built in 2021 offers the perfect blend of modern comfort and beach-town living. Step inside to find a bright, open-concept main floor with vaulted ceilings, a stylish kitchen and living area ideal for entertaining, and a spacious primary suite featuring a walk-in closet and private ensuite. The fully fenced yard is your own outdoor retreat-complete with a deck, hot tub, and gazebo-perfect for relaxing after a day at the beach, and all fenced in for your kids or pets! The triple car driveway provides ample parking, and the unfinished basement is already roughed in for two additional bedrooms, a bathroom, and a rec room, offering plenty of potential to expand. Move in and start living the relaxed Sauble Beach lifestyle you've been dreaming of! (id:49187)
182 Parkview Hill Crescent
Toronto (O'connor-Parkview), Ontario
Welcome To This Rare Gem In The Coveted Parkview Hills Community. Completely Renovated From Top To Bottom, This Stunning Residence Is A True Entertainers Paradise, Offering Modern Luxury And Everyday Comfort.Set On A Huge Ravine Lot, The Backyard Is A Private Oasis Retreat Featuring A Sparkling Pool, Professional Landscaping, Interlocking Stone, Sleek Modern Glass Railings, And A Full Privacy Fence For Total Seclusion. A Large Veranda Provides The Perfect Space For Outdoor Entertaining And Relaxation.Inside, You'll Find A Brand-new Chefs Kitchen With Top-of-the-line Appliances, A Walk-in Pantry, And Elegant Finishes Throughout. The Spacious Family Room Includes A Cozy Fireplace With A Walk-out To The Yard. This House Offers 2 Ensuite Closets, Ensuite Bathroom, An Additional Three-piece Bathroom And Upper-level Laundry. The Finished Basement Features A Spa-like Four-piece Bath And Has The Potential For An In-law Suite.This Gorgeous Home Also Includes A One-car Garage With Parking For Two More Vehicles On The Driveway, Tons Of Storage, And Countless Upgrades Throughout That Are Too Many To List. With Thoughtful Design And Modern Finishes In Every Detail, It Is Truly An Entertainers Delight And A Rare Opportunity In Prestigious Parkview Hills. (id:49187)
3504 - 75 St Nicholas Street
Toronto (Bay Street Corridor), Ontario
Luxurious Condo In Very High Demand Area, Steps To Yonge/Bloor Subway, Steps To U Of T, Unobstructed Lake & Downtown Core View, Upper Penthouse,10 Ft High Ceiling, 2 Storey Lobby With 24 H Security, Tons Of Facilities, Lots Of Visitor Parking, One Parking Plus One Locker, Much More. (id:49187)
138 Rankin's Crescent
Blue Mountains, Ontario
Discover over 5,300 square feet of beautifully appointed living space in this exceptional 5 bedroom, 4 bathroom home located in the prestigious Lora Bay community, just minutes from downtown Thornbury.The open-concept main floor welcomes you with soaring ceilings in the great room, highlighted by a striking floor-to-ceiling stone wood-burning fireplace that creates a warm and inviting focal point. The chef's kitchen offers granite countertops, high-end built-in appliances, a generous island with bar seating, and plenty of space for gathering with family and friends. The spacious primary suite features a gas fireplace, luxurious 5pc ensuite bathroom, and walk-in closet, providing a private and serene retreat. Also on the main level are a dedicated office/den, a convenient laundry room with pantry, and access to the attached two-car garage.Upstairs, a versatile loft area overlooks the main living space and leads to 2 guest beds and a 5pc bath. The finished lower level is perfect for entertaining, complete with a large rec room featuring a bar and projector, pool table, flex room, 2 additional beds, wine cellar and a 3pc bath.Outside, the private backyard offers a tranquil escape surrounded by mature trees, beautiful landscaping, and a new privacy fence-ideal for hosting gatherings after a day of golf or skiing.Recent updates include a new fibreglass front door and custom sliding patio doors (2025), new carpet in the den (2025), new roof (2024), a fitness room and recreation room bar addition (2024), a wine cellar (2021), and high-efficiency furnace and air conditioning (2020). Extensive landscaping enhancements complete this impressive property.Enjoy access to an award-winning golf course, clubhouse restaurant, members-only lodge, fitness centre, and two private beaches. With private ski and golf clubs nearby, this home perfectly blends luxury, comfort, and community in one of South Georgian Bay's most desirable settings. (id:49187)

