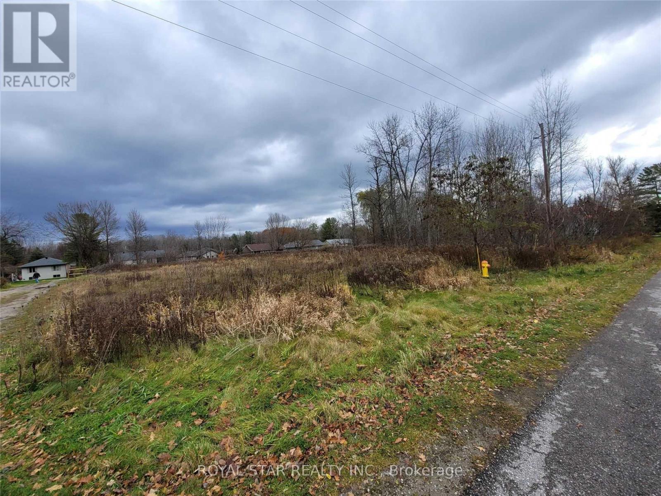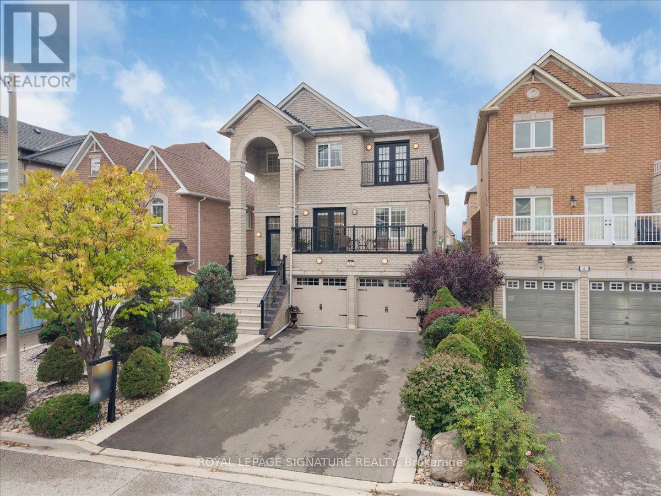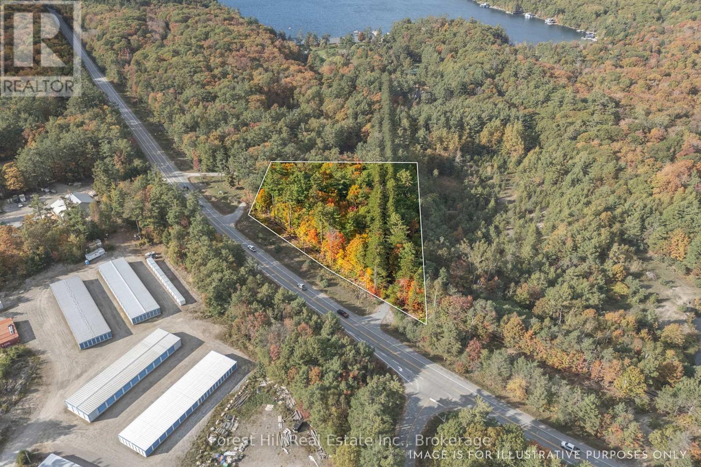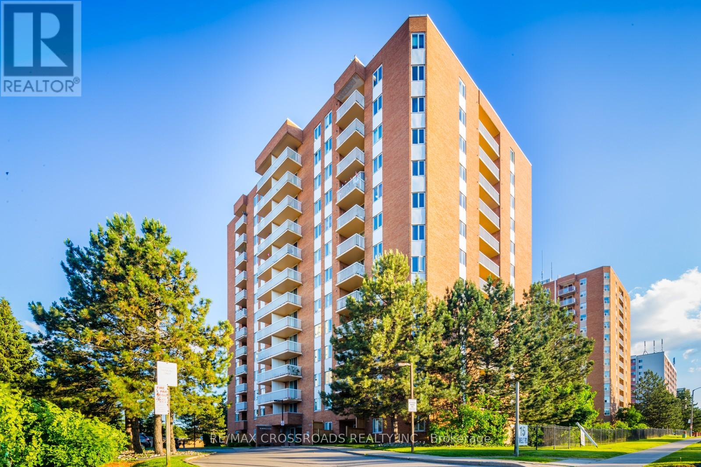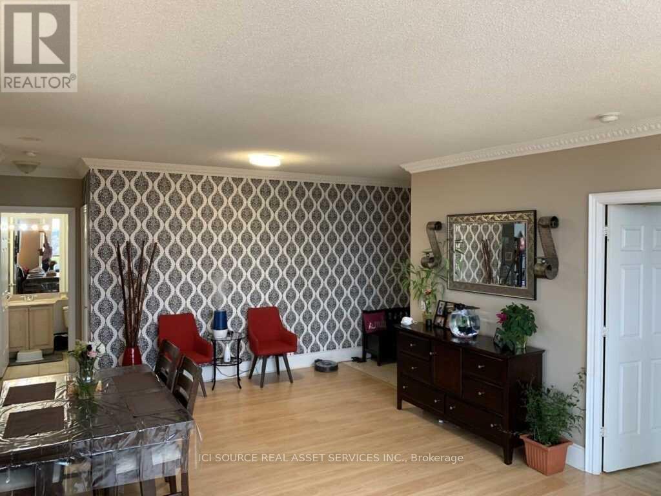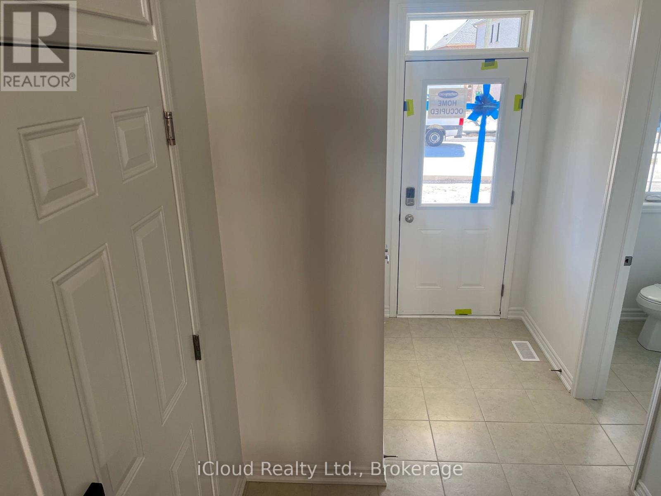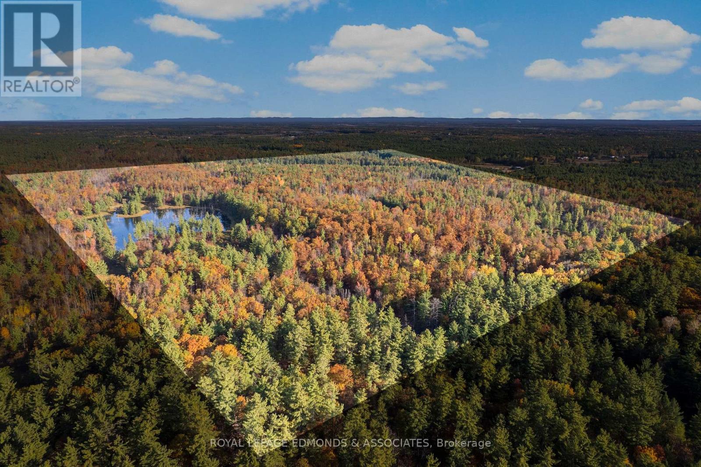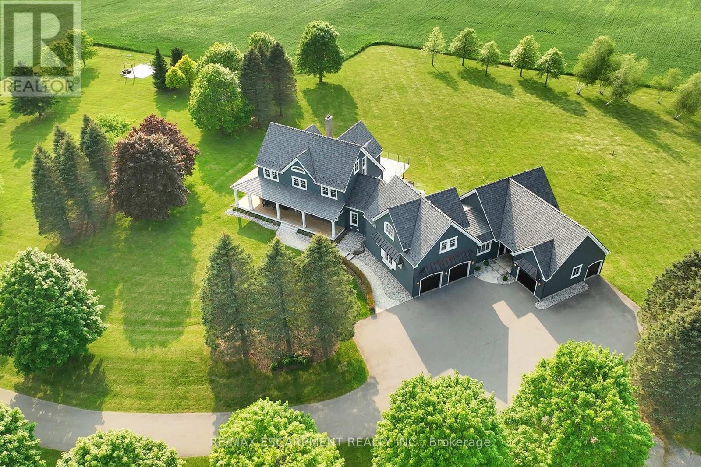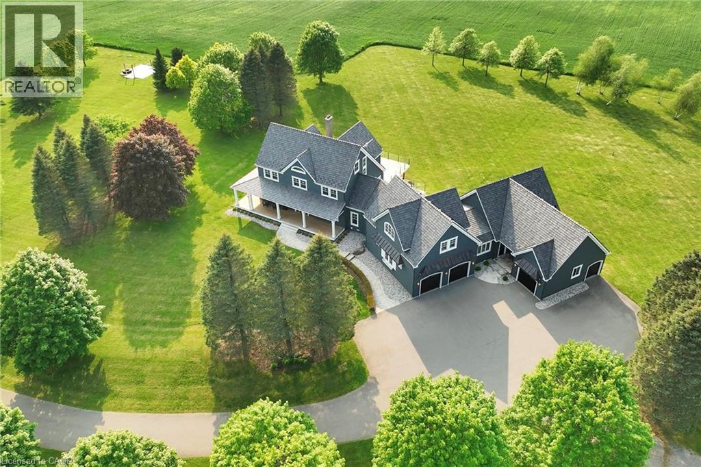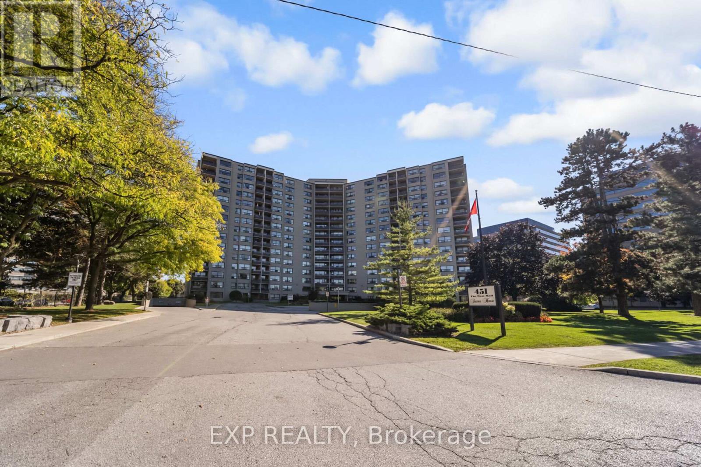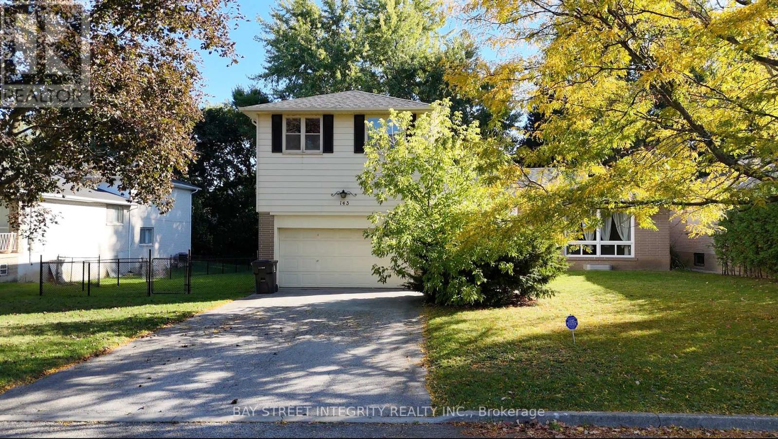Lot #4 John Street
Severn (Coldwater), Ontario
A Builder Or An Investor's Delight. Lot #4: 47.57 X 282.09 Taxes 721.00 Pin 585930310 Roll 4351030001200066 more residential Lots are also available. Lot 1, 2, 3, 5, 6 & 7, and ready to be built. (id:49187)
12 Pietro Drive
Vaughan (Vellore Village), Ontario
Welcome to 12 Pietro Dr in the heart of Vellore Village! This beautifully maintained detached home features 9ft ceilings, hardwood floors, pot lights & a bright, spacious layout perfect for entertaining. Enjoy a large family room w/gas fireplace & walkout to front balcony, a chefs kitchen w/SS appliances, oversized island, breakfast area & second balcony. The elegant dining room is ideal for gatherings. Upstairs offers 3 spacious bedrooms incl. a luxurious primary suite w/fireplace, seating area, spa-like ensuite, walk-in closet & private balcony. The finished walkout basement w/9ft ceilings features a full bar & rec room. Outside, enjoy a landscaped yard w/pond, pergola & lush garden. Recent upgrades include a brand new driveway &custom front stonework. Double garage & ample parking. Close to top schools, parks, Hwy 400,Vaughan Mills & Cortellucci Hospital. Pride of ownership throughout dont miss this incredible opportunity! (id:49187)
3864 Highway 118 W
Muskoka Lakes (Medora), Ontario
Perfectly positioned between Port Carling and Glen Orchard, this level, well-treed lot offers the ideal opportunity to bring your vision to life. With 2.425 acres and Rural Residential (RUR) zoning, the possibilities are wide open from building your dream country home or getaway to exploring small-scale development or investment potential. The properties excellent highway exposure provides convenient access while maintaining a sense of privacy surrounded by nature. Just minutes to the lakes, shops, and amenities of Port Carling, this location blends a rural feel with everyday convenience. Whether you're looking to build, invest, or simply hold for the future this lot is a smart move in the heart of Muskoka. (id:49187)
49 - 63 Compass Trail
Central Elgin, Ontario
Welcome to this beautifully maintained 3-year-old condo in the heart of Port Stanley! Featuring a stunning stone front and inviting front porch, this home offers the perfect blend of comfort and coastal charm. Inside, you'll find 2 spacious bedrooms and 2 full bathrooms, including a bright, open-concept living space thats ideal for entertaining. The kitchen and living room flow seamlessly under soaring vaulted ceilings, anchored by warm hardwood flooring and a cozy gas fireplace. Tile flooring in the foyer and bathrooms adds a touch of durability and elegance. Step out onto the private back patio for peaceful outdoor living. This unit also includes a single-car garage and access to the complexs beautifully maintained outdoor pool perfect for summer relaxation. Located within walking distance to Little Beach, the village shops and restaurants, and close to scenic walking trails and a nearby park, this is Port Stanley living at its best. Available for lease don't miss this opportunity to live in one of Port Stanleys most desirable communities! (id:49187)
1204 - 15 Sewells Road
Toronto (Malvern), Ontario
This beautiful 3 Bedrooms with 2-bathroom corner suite offers just around 1200 SF of sunlit living space on the twelfth floor of this beautiful building. This large home features a modern design with spacious living and dining areas perfect for relaxing and entertaining. The beautiful kitchen features lots of cabinetry with lots of storage. As one of the largest top floors corner units in the building, you will see that it is filled with natural lights. All bedrooms are generously sized. Large Master Bedroom. Large Modern Widows in All Bedrooms. Laminated Floors Through Out the Unit. Nicely Renovated Modern 4 Pcs Bathroom. Nice Powder room. Good Size Kitchen with Plenty Cabinet Space. Living Room and Dining Room Area Make Up a Large Open Living Space. This unit includes 2 underground parking spots for this great price. Yes, 2 parking spots and a storage locker! Three Bedroom Condos are Rarely Offered for Sale in This Neighborhood. The resident lifestyle boasts a neighborhood with many amenities for a healthy and happy living. Amenities like gym, indoor pool, sauna, tennis court, squash courts, cricket practice areas, restaurants, shopping, walk in the woods and more. Quick access to transit, medical facilities, top-notch schools, scenic walking trails, and beautiful parks that are all nearby. Additionally, you're only minutes from U of T Scarborough, Centennial College Pan Am Sports Centre, the Toronto Zoo, and Hwy 401. Most errands can be accomplished by walking from this address. Here is a rare opportunity to own a turnkey home in this exclusive, vibrant, and connected neighborhood! Very Convenient Location Surrounded by Many Amenities of Life! (id:49187)
2320 - 5233 Dundas Street W
Toronto (Islington-City Centre West), Ontario
Luxury corner sub-penthouse in the Essex Tridel building boasts 1225 sq ft of bright living space with unobstructed Etobicoke views. Large 2 Bedroom + 2 Full Washroom Corner Unit, Large Windows With Tons Of Natural Light, Soaring 9Ft Ceilings With Crown Moulding, And Unobstructed Views Of Etobicoke Green Space. Eat-In Kitchen And Large 100 Sqft Terrace Perfect For Morning Coffee. This Is The Perfect Unit To Call Home! 2 Minute Walk To Kipling Station And Go Transit. Indoor Pool, Exercise Room, Sauna, 24 Hrs Concierge, Games Room W/Virtual Golf & Billiards. Washer, Dryer, Dishwasher, Stove, Fridge. *For Additional Property Details Click The Brochure Icon Below* (id:49187)
4 Vinewood Crescent
Barrie, Ontario
Brand New 3 bedrooms & 3 washroom home in great location!! Close to shopping, Costco, Walmart, Starbucks & Tim Hortons. 5 minutes from GO station. Primary bedroom with a walk-in closet and ensuite washroom with standing shower. 2 other good sized bedrooms with large or walk-in closets. Driveway that fits 2 cars plus garage parking (no sidewalk). Separate Living & Dining areas. Rough-in for electrical car charging station in the garage, save on energy bills using heat pump. Tenants to pay for hot water tank rental. Free internet for 12 months - Tenants to pay $50 for internet after the first 12 months. (id:49187)
0 Reiche Road
North Algona Wilberforce, Ontario
252 acres of complete privacy awaits! This stunning property features a beautiful mix of mature forest and varied bushland, dotted with ponds and winding creeks. Enjoy an extensive network of trails and roads throughout the property, one leading to a serene cleared area overlooking a large pond that is complete with a dock - the perfect spot to relax and take in the natural surroundings. A haven for outdoor enthusiasts and nature lovers alike, this property offers excellent hunting opportunities with abundant wildlife at your doorstep (deer, bear, moose, turkey, grouse, water fowl). The ultimate recreational retreat; peaceful, private, and full of adventure. Conveniently located just 25 minutes from Pembroke and Highway 17, offering easy access while maintaining a true sense of seclusion. 24 hours irrevocable on all offers. (id:49187)
485 Concession 5 Road E
Hamilton (Waterdown), Ontario
Luxury, comfort & country living! 91.6-acre estate offers rolling farmland, dense woodlands & a spring-fed pond, approx. 45ft deep. The property is currently farmed organically, creating a peaceful, sustainable setting. Fully renovated 2.5-storey, 6 bed, 6 bath home w/ attached 2 bed 2 bath guest house was remodeled by Neven Custom Homes in 2022/23, featuring $2M in premium renovations. DaVinci composite shake roof, custom windows, new doors, spacious living areas & elegant details throughout. Grand wrap-around veranda & glass-railed deck. Gourmet kitchen w/ 2 expansive islands, ample storage & luxury appliances. Separate prep kitchen. Open-concept design leads to dining room, breakfast area & grand great room w/ 208 ceilings, stone fireplace & sliding doors to large deck. Main floor also includes powder room, laundry, mudroom, 3pc bath & 4-car garage. Upstairs, primary suite features timber frame accents & luxurious 5pc ensuite, while 2 additional bedrooms share a beautifully designed 4pc bath. Half-storey above offers bonus room, ideal for a studio or bedroom, along w/ a den. Lower level is perfect for extended family, w/ rec room, full kitchen, bedroom, bath & walkout to backyard. Attached guest house includes spacious kitchen, high-end appliances, separate laundry, walkout deck & open living/dining areas w/ panoramic views. Main-floor bedroom w/ walk-in closet & Jack-&-Jill ensuite. Additional features: Large Quonset hut (2010), over 800 evergreen trees, forested area, 2 septic systems & 2 geothermal systems. Located near amenities, offers rare opportunity for luxurious lifestyle w/ endless possibilities. LUXURY CERTIFIED. (id:49187)
485 Concession 5 Road E
Waterdown, Ontario
Experience the perfect blend of luxury, comfort & country living at 485 Concession Road 5 E. 91.6-acre estate offers rolling farmland, dense woodlands & tranquil spring-fed pond, approximately 4–5 feet deep, ideal for peace, seclusion & entertaining. The property is currently farmed organically, providing a rare opportunity to enjoy a sustainable lifestyle alongside modern luxury. Fully renovated 2.5-storey, 6 bed, 6 bath home w/ attached 2 bed 2 bath guest house was remodelled by Neven Custom Homes in 2022/23, featuring $2M in premium renovations. Highlights include DaVinci composite shake roof, custom windows, new doors, spacious living areas & elegant details throughout. Grand wrap-around veranda & glass-railed deck invite you in. Gourmet kitchen boasts 2 expansive islands, ample storage & luxury appliances w/ separate prep kitchen. Open-concept design leads to dining room, breakfast area & grand great room w/ soaring 20’8” ceilings, stone fireplace & sliding doors to large deck, perfect for sunsets or hosting. Main floor also includes powder room, laundry, mudroom, 3pc bath & 4 car garage. Primary suite features timber frame accents & luxurious 5pc ensuite, while 2 additional bedrooms share a beautifully designed 4pc bath. Half-storey above offers bonus room, ideal for a studio or bedroom, along w/ a den. Lower level is perfect for extended family, w/ recroom, full kitchen, bedroom, bath & walkout to backyard. Guest house includes spacious kitchen, high-end appliances, separate laundry, walkout deck & open living/dining areas w/ panoramic views. Main-floor bedroom w/ walk-in closet & Jack-&-Jill ensuite adds comfort & privacy. Additional features include: Large Quonset hut (2010), over 800 evergreen trees, forested area, 2 septic systems & 2 geothermal systems. Located near amenities, property offers rare opportunity for luxurious lifestyle w/ endless possibilities. LUXURY CERTIFIED. (id:49187)
519 - 451 Westmall
Toronto (Etobicoke West Mall), Ontario
Fully upgraded and move-in ready! This bright and spacious 3-bedroom, 2-bathroom condo offers exceptional value in a prime Etobicoke location. Featuring a modern open-concept layout, new flooring, renovated kitchen with stainless steel appliances, and tastefully updated bathrooms.Enjoy three full-size bedrooms, ideal for families or those needing extra space. Includes a large in-suite storage room and the option to install private laundry in-unit. The oversized balcony provides relaxing city views and plenty of natural light throughout.Located in a well-maintained building with great amenitiesgym, outdoor pool, sauna, party room, and visitor parking. Minutes to Highway 427, QEW, Sherway Gardens, schools, parks, and transit. Fully upgraded 3 Bed | 2 Bath condo Spacious open-concept living & dining areaModern kitchen with stainless steel appliancesIn-unit storage room & laundry optionPrivate balcony with open viewsExcellent building amenities & location (id:49187)
143 Munro Boulevard
Toronto (St. Andrew-Windfields), Ontario
Outstanding opportunity in prestigious St. Andrews! This large 80 ft x 125 ft (10,000 sq. ft.) lot offers incredible potential perfect for those looking to live comfortably now and build their dream home later. The backyard sits lower than the front, creating the ideal setting for a custom-built home with a walkout basement. Surrounded by many newly built luxury homes, this property is nestled in one of Torontos most desirable neighbourhoods, close to top-rated schools including Owen Public School, St. Andrews Middle School, and York Mills Collegiate Institute. A rare find offering both immediate comfort and exceptional future potential! (id:49187)

