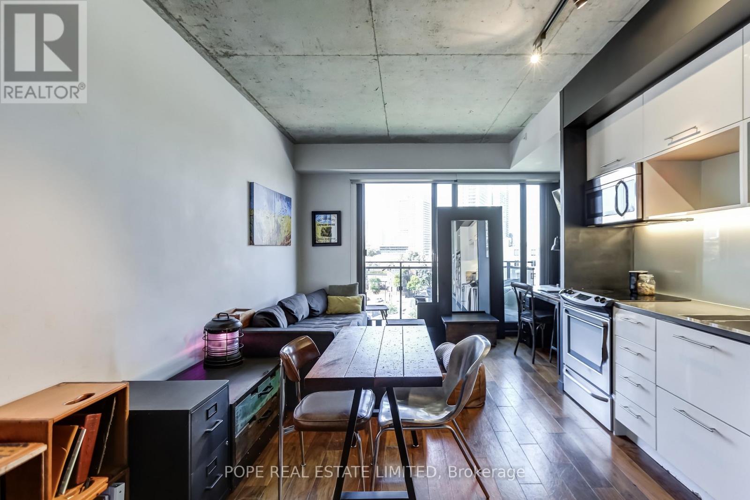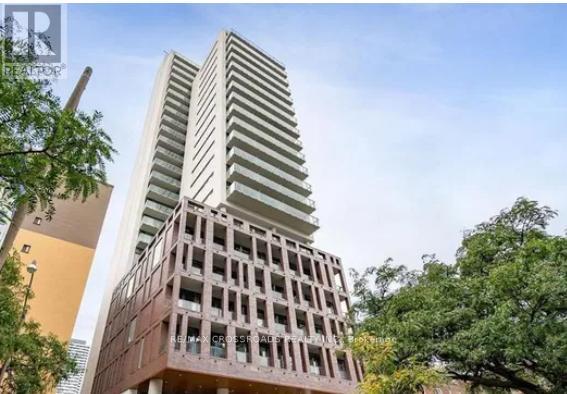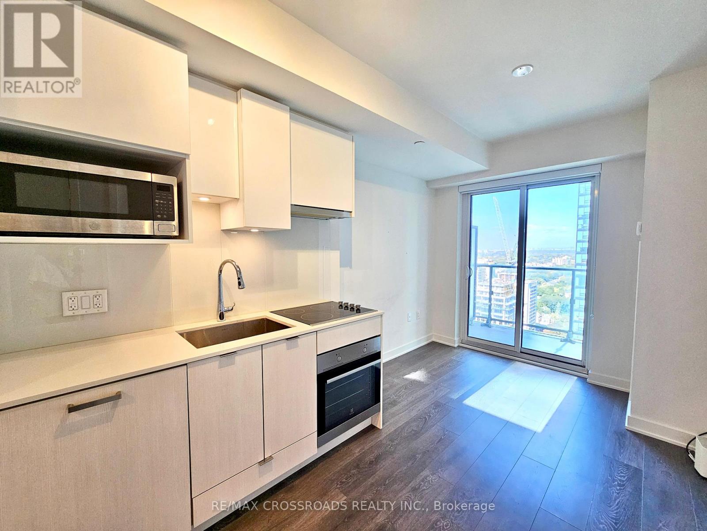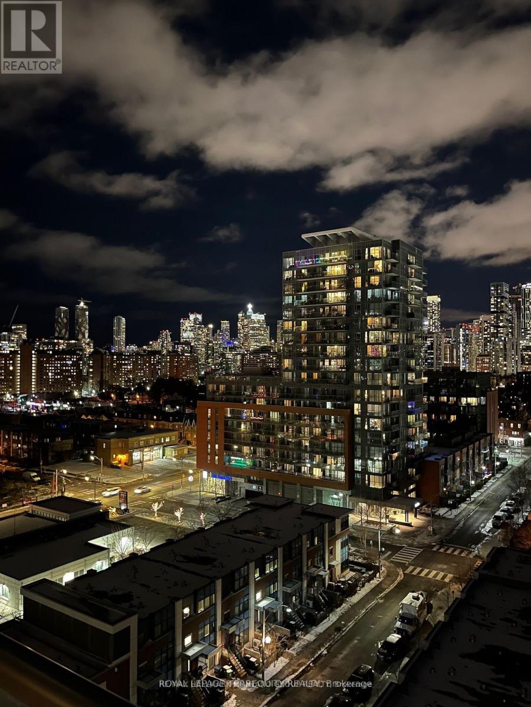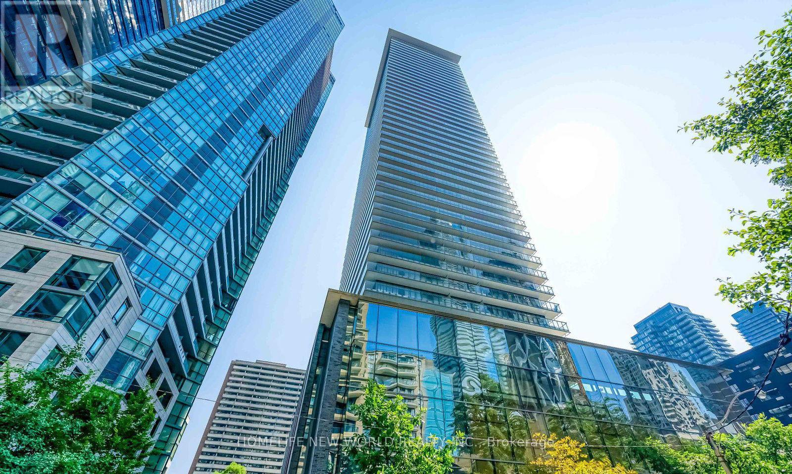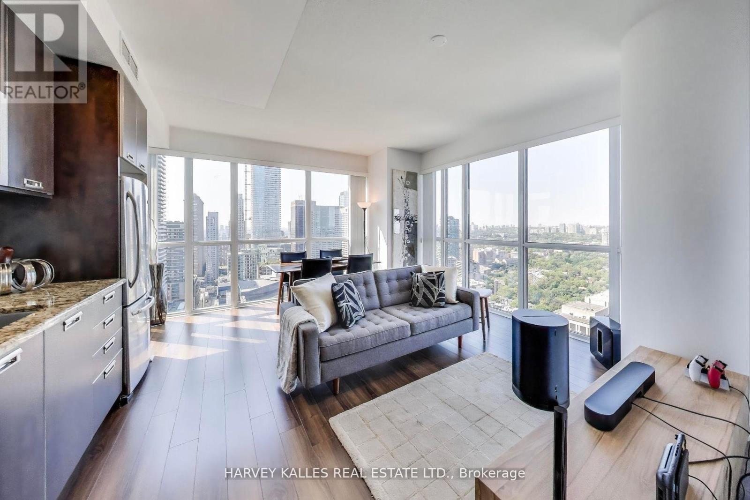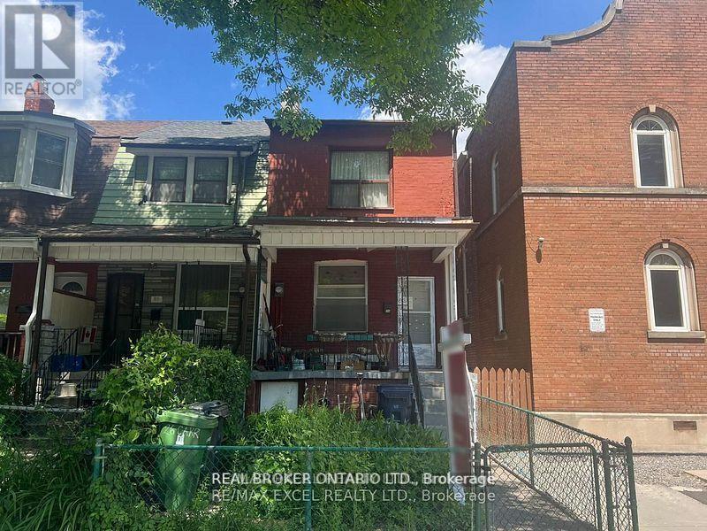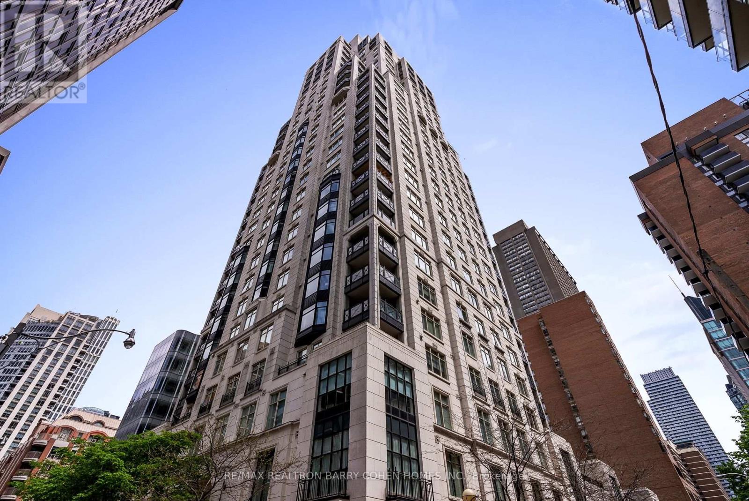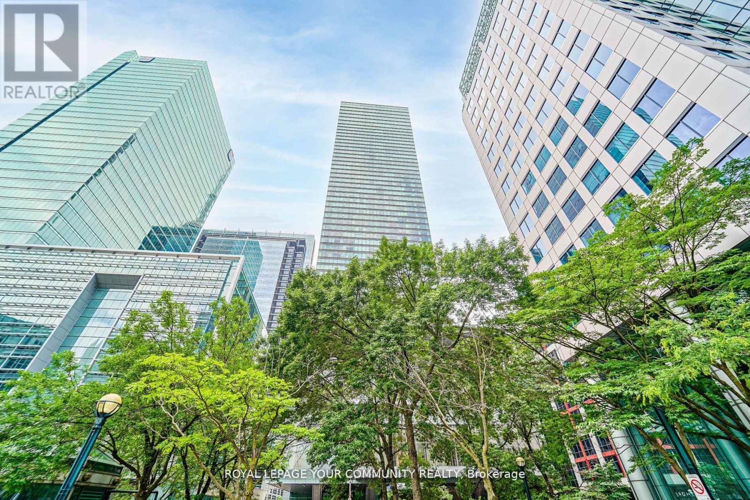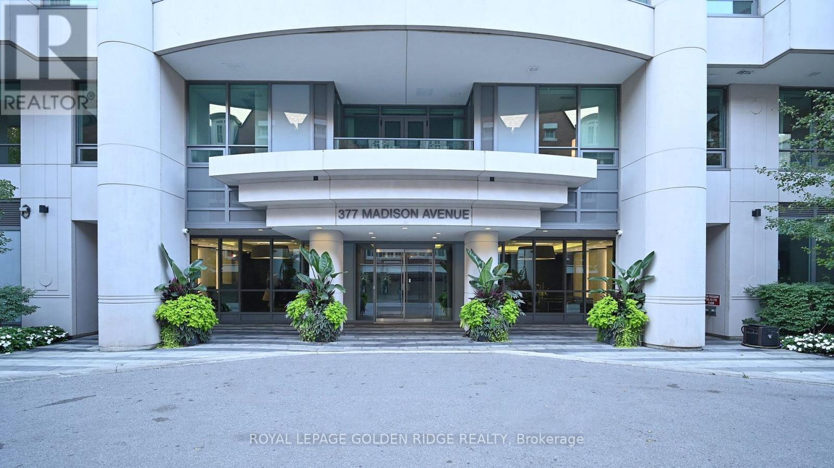925 - 10 Capreol Court
Toronto (Waterfront Communities), Ontario
Welcome to your slice of luxury in the city! This 1+1 Bed comes with a Primary Bedroom With Ceiling to floor Window & Double Closet, including a Separate Den, which Can Be Used As 2nd Bedroom. As well as its own open Balcony & private Locker. Condominium has a Low Maintenance Fee which Includes Water & Heat. This Home features a Modern Eat-In Kitchen and The Living Room is open concept With its own Walkout To the Balcony. The building offers many amenities Including an Indoor pool, Gym, Pet Spa & Theatre Room. Canoe Landing Community Centre + Park, Library & Restaurants are All Within 5 Minute Walk. Not to forget, you will be steps To the Toronto Music Garden, Waterfront Trail, Spadina Street-Car, Fashion District and Minutes To Union Station. Additionally, has a 97 Transit Score, 95 Bike Score & 87 Walk Score. Please view our Virtual Tour! Unit includes an open Balcony & Locker. This Freshly Painted (2025) 1+1 Bedrooms Includes a Separate Den, Maintenance Fee Includes Water & Heat. (id:49187)
719 - 51 Trolley Crescent
Toronto (Moss Park), Ontario
An architectural triumph by Acclaimed Saucier + Perotte Architectes, Urban Capital & Waterfront Toronto. Completed in 2013. River City Phase 1 is situated on the lower eastern edge of downtown in the desirable Corktown & the West Donlands neighborhoods. Very well connected to Riverside, Leslieville, Distillery District, St. Lawrence Market, Corktown Commons Park, Don River Valley Park & Toronto's Waterfront Trail System & the DVP. TTC 504 streetcar practically at your front door. A modern loft style apartment showcasing approximately 523 sf of very usable interior space & a large 54 sf northwest facing balcony overlooking a small park, King Street & the city,1 bedroom, 1 Bath, 9 ft exposed concrete ceilings, galvanized spiral duct, stylish walnut flooring throughout, modern white kitchen featuring stainless steel appliance & grey quartz counter, fully tiled spa inspired bath featuring soaker tub, large vanity, vanity mirror & laundry closet. The building features 24hr concierge,a well equipped gym, 2 large party rooms featuring lounge, bar, kitchen, dining Area, billiards table, comfortable guest suite, outdoor pool great for morning laps, sun deck for lounging & a BBQ grilling area. 1 storage locker and 2 bike racks included. (id:49187)
1506 - 81 Wellesley Street E
Toronto (Church-Yonge Corridor), Ontario
Two Year old , Open-Concept One bedroom Unit. Is Minutes From Wellesley Subway Station, U of T, TMU, Queens Park, Major Hospitals, IKEA, And The Eaton Centre. Bright And Spacious Layout With 24-Hour Security. Gas Line Included On The Private Balcony! 99/100 Walk Score, 99/100 Transit Score .Ideal For Students Or Professionals Looking To Live In The Heart Of Downtown Toronto. Great Opportunity for Investors with 2200+/month rental potential! Enjoy Easy Access To Everything (id:49187)
3113 St - 195 Redpath Avenue
Toronto (Mount Pleasant West), Ontario
Welcome to Citylights on Broadway South Tower, Yonge & Eglinton's best value! This stylish 1 bed, 1 bath suite with a private balcony and locker offers bright north exposure and modern finishes. Enjoy over 28,000 sq. ft. of amenities at The Broadway Club, including pools, fitness centre, party room with chefs kitchen, amphitheatre & more. Steps to the subway, restaurants, and shops in the Yonge & Eglinton neighbourhood, the perfect Midtown lifestyle! (id:49187)
1113 - 260 Sackville Street
Toronto (Regent Park), Ontario
Welcome to One Park West - a bright, spacious 1 bed + den with 2 full baths, designed for city living with style. The open-concept living and dining area is expansive with soaring 9-ft ceilings that floods the space with lots of natural light, flowing effortlessly to the balcony - wherein you can bask in sweeping cityscapes. The sleek kitchen is a chef's dream, featuring stainless steel appliances, granite countertops, and ample storage. The primary bedroom offers a generous closet and large window showcasing stunning city views. A large, versatile den is perfect for your work-from-home setup or creative studio. This suite includes one parking spot and one locker for added convenience. Step outside and you are moments away from the Pam McConnell Aquatic Centre and Regent Park Athletic Grounds, with year-round access to fitness, green space, and Toronto's hottest dining spots like ZUZU, Kibo, and Le Beau. Explore nearby Distillery District, Riverdale Park, and Cabbagetown, where summer festivals, farmers markets, and community events keep the neighborhood buzzing. With quick access to the TTC and DVP, commuting across the city is effortless. (id:49187)
2109 - 33 Charles Street E
Toronto (Church-Yonge Corridor), Ontario
In The Heart Of Yonge/Bloor/Yorkville At The Prestigious Casa One, Spectacular Corner Unit With A Parking. Enjoy Beautiful Sunsets From Your Wrap Around Corner Balcony With Gas Line For Summer Bbqs. 9' Ceilings And Floor-To-Ceiling Windows. Best 2 Brs Layout In The Building With Full piece Washrooms. Very Bright and Sunshine. All rooms Furniture is given as a gift to the buyer. Casa Condo Is A Luxury Building With 1st Class Amenities, Concierge Services, Year-Round Heated Outdoor Pool, Hot Tub, Yoga, Lounge & More Fully Equipped Fitness Rooms, Party Room, Guest Suites, 24Hr Concierge And More!! Steps To 2 Subway Lines, Restaurants, Park, Library, Shopping, Yorkville & The Best Of All Downtown Toronto! (id:49187)
3609 - 28 Ted Rogers Way
Toronto (Church-Yonge Corridor), Ontario
An Exceptional Value in the Sky. Offering one of the most affordable two-bedroom opportunities in Couture Condominiums, this 36th-floor corner suite combines attainable luxury with breathtaking design. Perched high above the city at 28 Ted Rogers Way, it captures sweeping northwest views of Torontos skyline and the lush green canopy to the west. Through soaring 9-foot ceilings and floor-to-ceiling windows, every evening unfolds into a stunning display of golden sunsets and sparkling city lights. Inside, the efficient open-concept layout feels bright and airy, perfect for both quiet nights and lively gatherings. The sleek kitchen, finished with stainless steel appliances, granite counters, and contemporary cabinetry, flows effortlessly into the living and dining areas, creating a space that is both functional and inviting. Both bedrooms are generously sized, offering flexibility for a home office or guest suite, while the spa-inspired bath and in-suite laundry bring everyday ease. Just steps from Yonge & Bloor, with fine dining, boutiques, the subway, and cultural landmarks nearby, this residence combines vibrant urban living with a peaceful sense of retreat. With world-class amenities including a 24-hour concierge, stylish party lounge, fitness centre, and indoor pool, Suite 3609 offers a rare opportunity to own a stunning two-bedroom home in one of downtowns most desirable buildings, at a price that makes lifestyle living beautifully within reach. (id:49187)
Upper - 26 Carr Street
Toronto (Kensington-Chinatown), Ontario
Newly Renovated 2-Bedroom Upper Unit for Lease 26 Carr St, Toronto. Freshly updated upper-level unit with 2 bedrooms and 1 bathroom, featuring brand-new flooring and fresh paint. Bright and clean with separate rooms and a private entrance. Fantastic downtown location, steps to Queen West, Kensington Market, transit, shops, and parks. Ready for immediate move-in! (id:49187)
1a - 1 St Thomas Street
Toronto (Bay Street Corridor), Ontario
Iconic Building In The Heart Of The Yorkville. Architectural Brilliance Crafted By The Award-Winning Robert Stern. This Rare Maisonette Suite, Thoughtfully Appointed By The Celebrated Brian Gluckstein, Seamlessly Blends The Charm And Privacy Of A Detached Home With The Convenience Of Luxury Yorkville Condominium Living. Gated Street-Level Access And An Expansive Two-Level Layout. Redefined Sophistication. Spanning An Impressive 3,800 Square Feet, This Suite Offers Two Bedrooms, Three Bathrooms, And An Array Of Timeless Design Features. The Grand-Scale Living Spaces Are Flooded With Natural Light, Showcasing A Harmonious Blend Of Elegance And Comfort. Every Corner Of This Home Exudes Meticulous Attention To Detail, From The Classic Architectural Elements To The Carefully Curated Finishes. At The Heart Of The Home, The Custom Downsview Kitchen Stands As A Chefs Dream. Outfitted With Premium Miele And Sub-Zero Appliances, This Kitchen Also Boasts A Spacious Walk-In Pantry, Ensuring Ample Storage And Functionality For Culinary Enthusiasts. The Primary Suite Is Nothing Short Of Magnificent, Offering A Serene Retreat With A Spacious Open Layout, An Oversized Walk-In Closet, And A Spa-Like Ensuite Complete With Heated Floors. Each Room Has Been Thoughtfully Designed To Maximize Comfort, Style, And Practicality. This Unparalleled Residence Provides An Exceptional Opportunity To Experience Sophisticated Urban Living In One Of Torontos Most Desirable Neighborhoods. (id:49187)
3903 - 183 Wellington Street W
Toronto (Waterfront Communities), Ontario
Ritz Carlton Residences. Furnished suite. Spacious two bedroom, two full bath, with Panoramic view of Toronto's Skyline & Wrap around windows, 10Ft ceilings, Open Concept Modern Kitchen with Large Centre island./Breakfast bar .Master bedroom with huge walk in closet & 5-peice Ensuite .Hotel Room Service & Monthly Cleaning Service available, (extra$$). 24 hours Valet parking included. Enjoy the 21st Floor Terrace /Lounge with View of CN Tower & Lake, BBQ Area, Complimentary Coffee/Tea Bar. Great Amenities: Gym, Indoor Pool, Sauna, Meeting /Party Rooms, Guest Suite, Etc. Great Floor plan **Inclusions: "Sub-Zero" Fridge, "Wolf" Gas Cooktop, "Miele" Dishwasher, Microwave, Washer, Dryer, Gas Fire place , All Electrical light fixtures, Window Shades & Curtains, 2 Bedroom Sets(king &queen),dresser, Night table, Rugs , L-Shape Sofa , Dinning room with 6 chairs, Black leather chair with stand, 65" Sony XBR TV In living room, sound bar, Bedroom wall mounted TV . 3 Lamps, 3 Barstool, Coffee Table, Kit Wares.(short term lease possible). Maid service also available at extra $. (id:49187)
646 - 525 Wilson Avenue
Toronto (Clanton Park), Ontario
Discover the perfect blend of style, comfort, and convenience at Gramercy Park in the vibrant Wilson Village community. This bright and thoughtfully designed 1-bedroom, 1-bath condo with parking places you just steps from Wilson Station, Yorkdale Mall, Costco, and an array of shops, restaurants, and everyday essentials. Whether you're starting your day with a quick commute, meeting friends for dinner, or exploring the city, everything is right at your doorstep. At home, enjoy access to premium amenities including a fully equipped fitness center, refreshing indoor pool, elegant party room, and inviting lounge. Move-in ready and designed for modern living, this is your chance to enjoy the ultimate city lifestyle in a thriving, connected neighborhood. (id:49187)
224 - 377 Madison Avenue
Toronto (Casa Loma), Ontario
Attention Value Connoisseurs! Studio/Pied-A-Terre. 479 S.F. in Boutique Condo. Steps to Dupont Subway & Casa Loma. Close to Everything. Euro/Contemporary Feel. Suits Single or Close Couple. Sorry No Parking Nor Locker included with Sale. Ideal for Investor or User. Hurry before it is too late. (id:49187)


