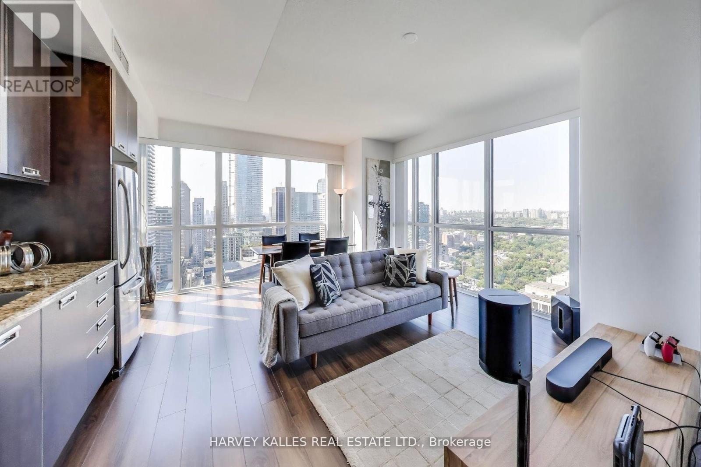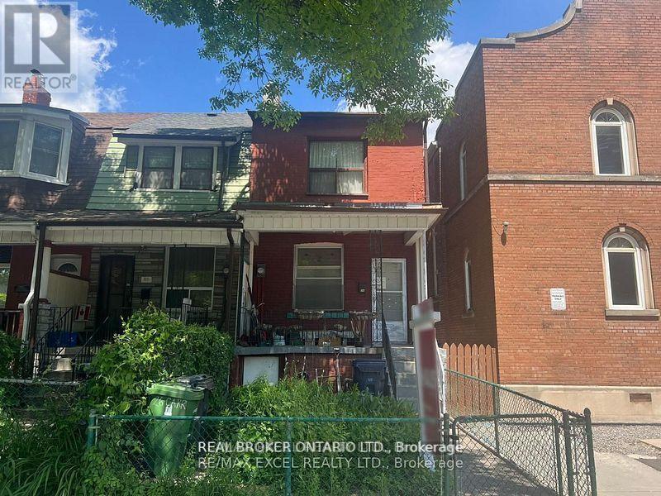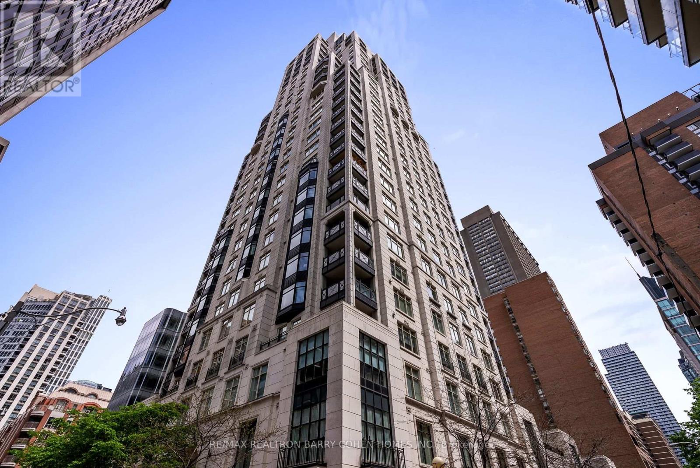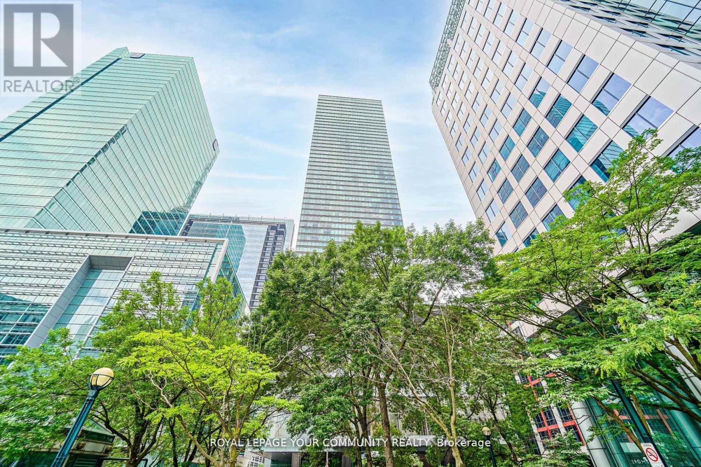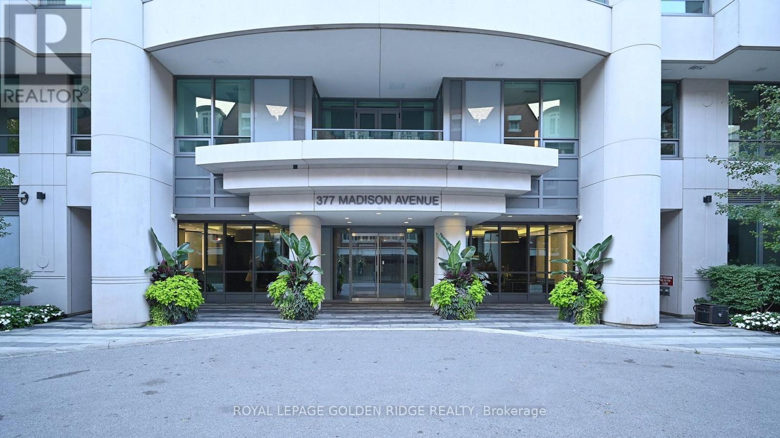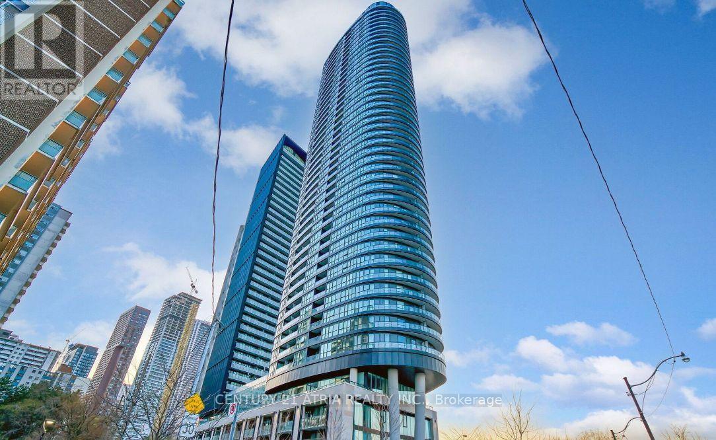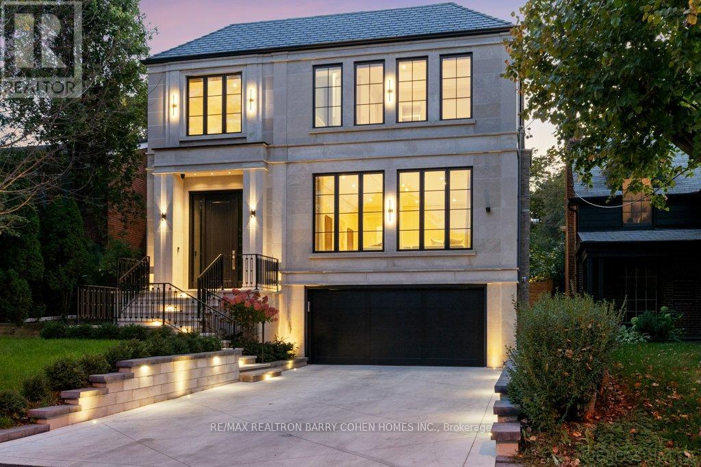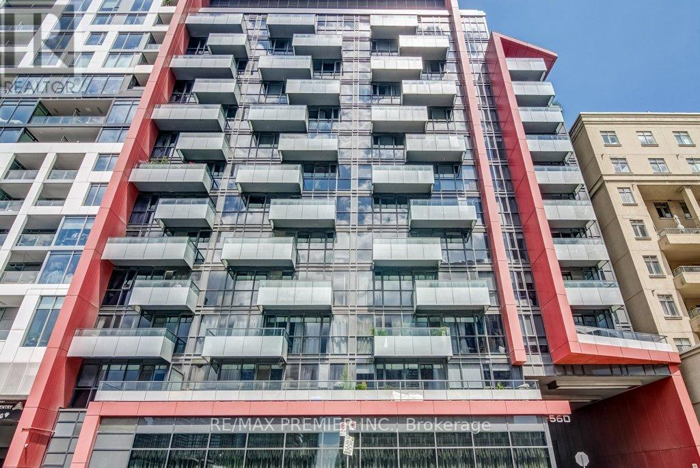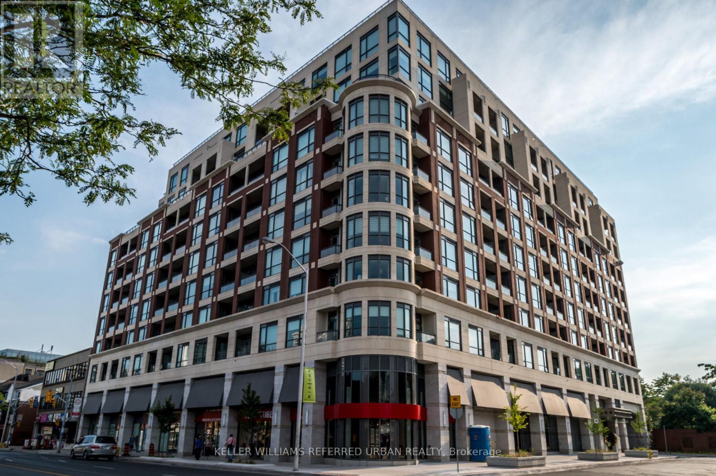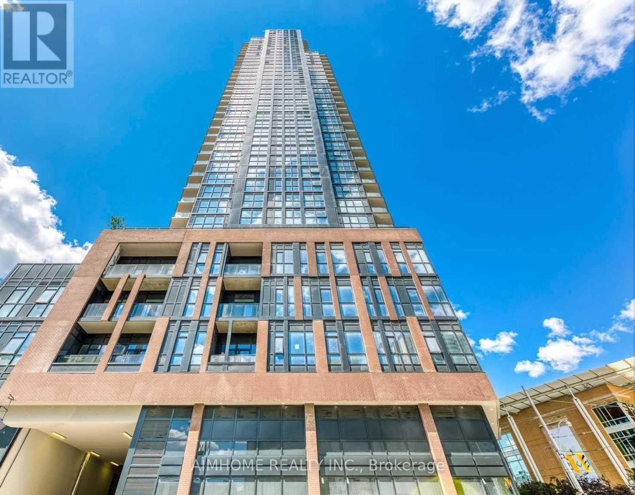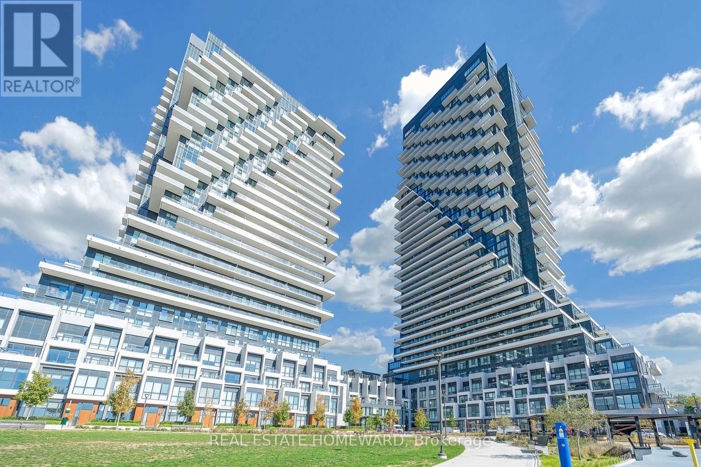3609 - 28 Ted Rogers Way
Toronto (Church-Yonge Corridor), Ontario
An Exceptional Value in the Sky. Offering one of the most affordable two-bedroom opportunities in Couture Condominiums, this 36th-floor corner suite combines attainable luxury with breathtaking design. Perched high above the city at 28 Ted Rogers Way, it captures sweeping northwest views of Torontos skyline and the lush green canopy to the west. Through soaring 9-foot ceilings and floor-to-ceiling windows, every evening unfolds into a stunning display of golden sunsets and sparkling city lights. Inside, the efficient open-concept layout feels bright and airy, perfect for both quiet nights and lively gatherings. The sleek kitchen, finished with stainless steel appliances, granite counters, and contemporary cabinetry, flows effortlessly into the living and dining areas, creating a space that is both functional and inviting. Both bedrooms are generously sized, offering flexibility for a home office or guest suite, while the spa-inspired bath and in-suite laundry bring everyday ease. Just steps from Yonge & Bloor, with fine dining, boutiques, the subway, and cultural landmarks nearby, this residence combines vibrant urban living with a peaceful sense of retreat. With world-class amenities including a 24-hour concierge, stylish party lounge, fitness centre, and indoor pool, Suite 3609 offers a rare opportunity to own a stunning two-bedroom home in one of downtowns most desirable buildings, at a price that makes lifestyle living beautifully within reach. (id:49187)
Upper - 26 Carr Street
Toronto (Kensington-Chinatown), Ontario
Newly Renovated 2-Bedroom Upper Unit for Lease 26 Carr St, Toronto. Freshly updated upper-level unit with 2 bedrooms and 1 bathroom, featuring brand-new flooring and fresh paint. Bright and clean with separate rooms and a private entrance. Fantastic downtown location, steps to Queen West, Kensington Market, transit, shops, and parks. Ready for immediate move-in! (id:49187)
1a - 1 St Thomas Street
Toronto (Bay Street Corridor), Ontario
Iconic Building In The Heart Of The Yorkville. Architectural Brilliance Crafted By The Award-Winning Robert Stern. This Rare Maisonette Suite, Thoughtfully Appointed By The Celebrated Brian Gluckstein, Seamlessly Blends The Charm And Privacy Of A Detached Home With The Convenience Of Luxury Yorkville Condominium Living. Gated Street-Level Access And An Expansive Two-Level Layout. Redefined Sophistication. Spanning An Impressive 3,800 Square Feet, This Suite Offers Two Bedrooms, Three Bathrooms, And An Array Of Timeless Design Features. The Grand-Scale Living Spaces Are Flooded With Natural Light, Showcasing A Harmonious Blend Of Elegance And Comfort. Every Corner Of This Home Exudes Meticulous Attention To Detail, From The Classic Architectural Elements To The Carefully Curated Finishes. At The Heart Of The Home, The Custom Downsview Kitchen Stands As A Chefs Dream. Outfitted With Premium Miele And Sub-Zero Appliances, This Kitchen Also Boasts A Spacious Walk-In Pantry, Ensuring Ample Storage And Functionality For Culinary Enthusiasts. The Primary Suite Is Nothing Short Of Magnificent, Offering A Serene Retreat With A Spacious Open Layout, An Oversized Walk-In Closet, And A Spa-Like Ensuite Complete With Heated Floors. Each Room Has Been Thoughtfully Designed To Maximize Comfort, Style, And Practicality. This Unparalleled Residence Provides An Exceptional Opportunity To Experience Sophisticated Urban Living In One Of Torontos Most Desirable Neighborhoods. (id:49187)
3903 - 183 Wellington Street W
Toronto (Waterfront Communities), Ontario
Ritz Carlton Residences. Furnished suite. Spacious two bedroom, two full bath, with Panoramic view of Toronto's Skyline & Wrap around windows, 10Ft ceilings, Open Concept Modern Kitchen with Large Centre island./Breakfast bar .Master bedroom with huge walk in closet & 5-peice Ensuite .Hotel Room Service & Monthly Cleaning Service available, (extra$$). 24 hours Valet parking included. Enjoy the 21st Floor Terrace /Lounge with View of CN Tower & Lake, BBQ Area, Complimentary Coffee/Tea Bar. Great Amenities: Gym, Indoor Pool, Sauna, Meeting /Party Rooms, Guest Suite, Etc. Great Floor plan **Inclusions: "Sub-Zero" Fridge, "Wolf" Gas Cooktop, "Miele" Dishwasher, Microwave, Washer, Dryer, Gas Fire place , All Electrical light fixtures, Window Shades & Curtains, 2 Bedroom Sets(king &queen),dresser, Night table, Rugs , L-Shape Sofa , Dinning room with 6 chairs, Black leather chair with stand, 65" Sony XBR TV In living room, sound bar, Bedroom wall mounted TV . 3 Lamps, 3 Barstool, Coffee Table, Kit Wares.(short term lease possible). Maid service also available at extra $. (id:49187)
646 - 525 Wilson Avenue
Toronto (Clanton Park), Ontario
Discover the perfect blend of style, comfort, and convenience at Gramercy Park in the vibrant Wilson Village community. This bright and thoughtfully designed 1-bedroom, 1-bath condo with parking places you just steps from Wilson Station, Yorkdale Mall, Costco, and an array of shops, restaurants, and everyday essentials. Whether you're starting your day with a quick commute, meeting friends for dinner, or exploring the city, everything is right at your doorstep. At home, enjoy access to premium amenities including a fully equipped fitness center, refreshing indoor pool, elegant party room, and inviting lounge. Move-in ready and designed for modern living, this is your chance to enjoy the ultimate city lifestyle in a thriving, connected neighborhood. (id:49187)
224 - 377 Madison Avenue
Toronto (Casa Loma), Ontario
Attention Value Connoisseurs! Studio/Pied-A-Terre. 479 S.F. in Boutique Condo. Steps to Dupont Subway & Casa Loma. Close to Everything. Euro/Contemporary Feel. Suits Single or Close Couple. Sorry No Parking Nor Locker included with Sale. Ideal for Investor or User. Hurry before it is too late. (id:49187)
1222 - 585 Bloor Street E
Toronto (North St. James Town), Ontario
*PARKING Included* This Luxury 2 Bedroom And 2 Full Bathroom Condo Suite Offers 846 Square Feet Of Open Living Space. Located On The 21st Floor, Enjoy Your Views From A Spacious And Private Balcony. This Suite Comes Fully Equipped With Energy Efficient 5-Star Modern Appliances, Integrated Dishwasher, Contemporary Soft Close Cabinetry, Ensuite Laundry. (id:49187)
50 Daneswood Road W
Toronto (Bridle Path-Sunnybrook-York Mills), Ontario
Experience the pinnacle of modern luxury in this exceptional custom-built transitional residence by Saaze Building Group, designed by Bananarch Design Studio. Perfectly situated in the prestigious heart of Lawrence Park, this masterpiece offers over 6,400 sq. ft. of meticulously curated living space that harmoniously blends timeless sophistication with contemporary comfort. Featuring 4+1 bedrooms, 7 bathrooms, a private elevator serving all levels, a main-floor office, and a state-of-the-art home theater, this home has been thoughtfully designed for both refined family living and elegant entertaining. The chef-inspired kitchen, appointed with Wolf and Sub-Zero built-in appliances, transitions seamlessly into expansive living and dining areas enhanced by Control4 smart home automation. Luxurious details include heated floors in all bathrooms and the lower level, a snow-melt system for the driveway and stairs, and a double-car garage with direct access to the mudroom and elevator. Step outside to your private backyard oasis, professionally landscaped and featuring a Gibsan pool with water feature, heated deck, outdoor built-in BBQ, and fireplace an extraordinary retreat for year-round enjoyment and unforgettable gatherings.More than just a residence, this home embodies a lifestyle of distinction and sophistication. (id:49187)
414 - 560 Front Street W
Toronto (Waterfront Communities), Ontario
Luxury Living at The Reve by Tridel! Bright, spacious & elegant suite in this highly sought-after Condo, where upscale urban living meets contemporary design. Wow will be your first thought when you walk into this stylish 1-bedroom residence, which offers a modern open-concept layout with 9 ft. ceilings and thoughtful upgrades rarely found in similar units. Highlights: Open-concept kitchen with stainless steel appliances, breakfast bar & abundant counter space. Newer built-in dishwasher, and washer & dryer (2022). Spacious bedroom with floor-to-ceiling windows & double closet. Designer lighting, upgraded flooring, and elegant finishes throughout. Enjoy the CN Tower city skyline views! Locker included for convenient extra storage. The building amenities represent a lifestyle: a fully equipped fitness centre, media room, party/meeting room, rooftop terrace with city views, guest suites, and ample visitor parking. Prime downtown King St West location, just steps to Stackt Market, restaurants and shops, Rogers Centre, Waterfront/Queens Quay, Chinatown, and transit options, everything at your doorstep! This is your opportunity to own a piece of stylish downtown living in one of Tridel's finest boutique developments. Too many features to list, see the full marketing package for details! (id:49187)
725 - 23 Glebe Road W
Toronto (Yonge-Eglinton), Ontario
Welcome to Allure Condominiums, where boutique style meets midtown convenience. Suite 725 is a beautifully appointed 2-bedroom, 2-bathroom condo that blends elevated design with effortless comfort, perfect for those who want city energy without sacrificing calm.Suite 725 features 10-foot soaring ceilings, broad-plank hardwood floors, and a bright open-concept layout that flows seamlessly between the kitchen, dining, and living spaces. The condo has been renovated to include thoughtful upgrades such as fully updated kitchen cabinetry, updated bathroom vanities with a custom built-in medicine cabinet in the ensuite, upgraded glass shower doors in both bathrooms, custom floor-to-ceiling closets in the primary bedroom with added storage, and upgraded hardware throughout the entire condo.The modern kitchen is equipped with Miele appliances and granite countertops, combining timeless design with practical sophistication. Enjoy your morning coffee or evening glass of wine on the private balcony, where you can see the CN Tower and the treelined views of Chaplin Estates.Residents love the buildings sense of community, attentive management, and refined amenities, including a rooftop terrace, fitness centre, party lounge, and concierge service. Located just off Yonge & Davisville, you're steps from the subway, popular cafés & restaurants, June Rowlands Park, and the Beltline Trail, a local favourite for a stroll or morning run. Extras include: locker, in-suite laundry, premium finishes throughout, and Miele appliances that tie the space together with seamless sophistication. (id:49187)
704 - 159 Wellesley Street E
Toronto (Cabbagetown-South St. James Town), Ontario
Gorgeous 2 Bed 2 Bath Corner Unit. High Ceilings, Modern Kitchen With Brand New Stainless Steel Appliances, Open Balcony With Beautiful Views. Close To University of Toronto & Ryerson. Minutes Walk To Yonge/Wellesley Subway & Bloor/Sherborune Subway. 24 Hour Concierge, Bicycle Room, Indoor Fitness Studio w/ Yoga Room & Sauna. (id:49187)
2039 - 20 Inn On The Park Drive
Toronto (Banbury-Don Mills), Ontario
Welcome to your new home at Auberge on the Park. Here you find both sophistication and comfort. This spacious suite has an open and functional layout. One bedroom with an oversized closet and One bathroom offers contemporary finishes and colours that are pleasing to the eye. The large floor-to-ceiling windows provide an abundance of natural light. The balcony with an un-obstructed view is the perfect place to relax. Experience the 5-star hotel-style amenities in the building including an outdoor pool, hot tub, gym, terrace with bbq's, party room and so much more! Enjoy urban living surrounded by parks, shopping and dining, with easy access to transit and major highways. What a wonderful place to call home. (id:49187)

