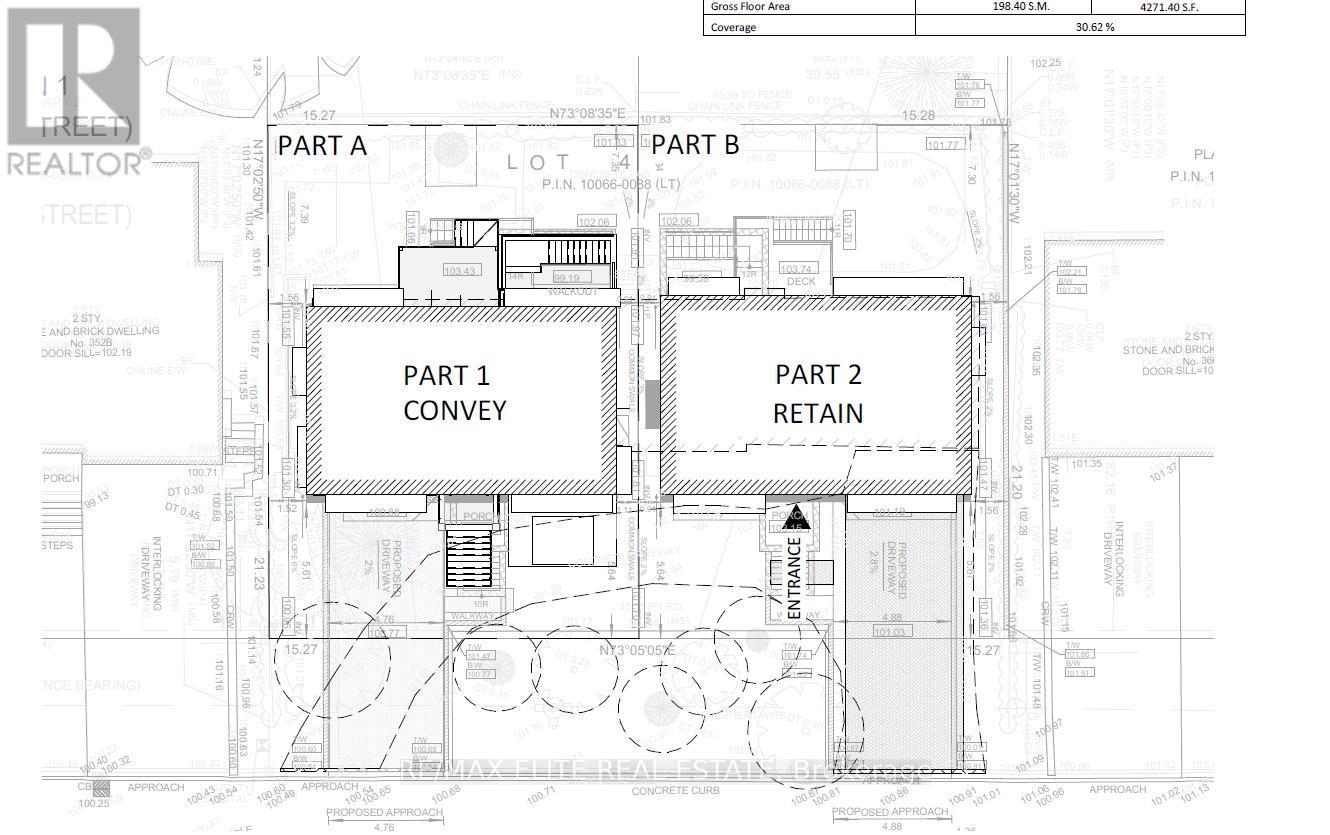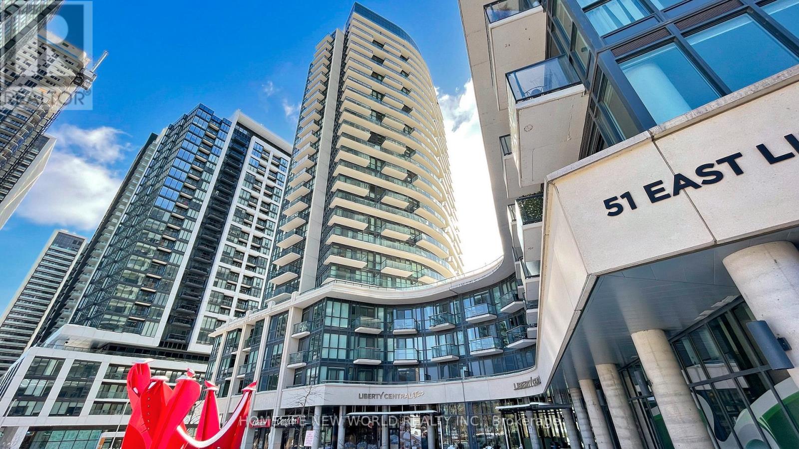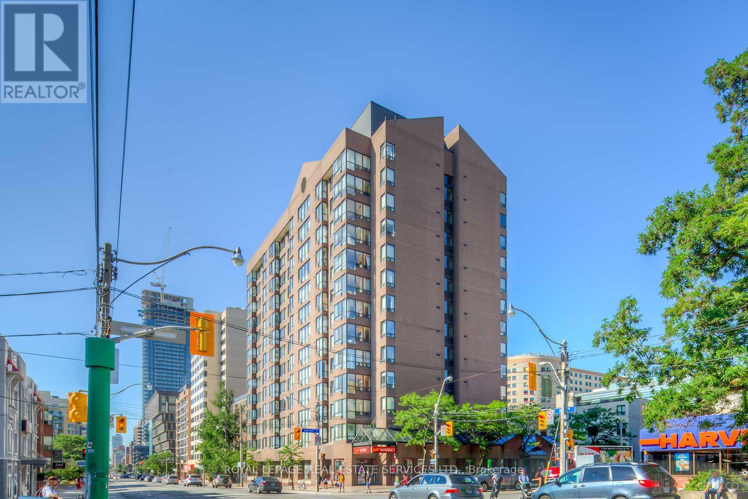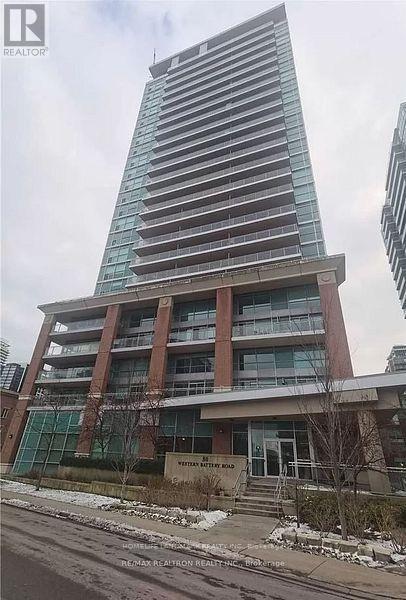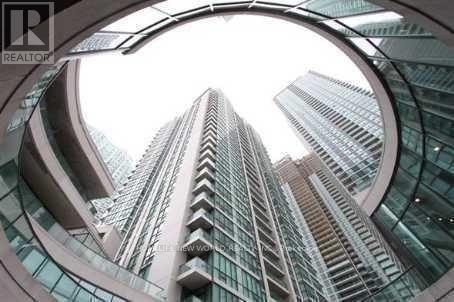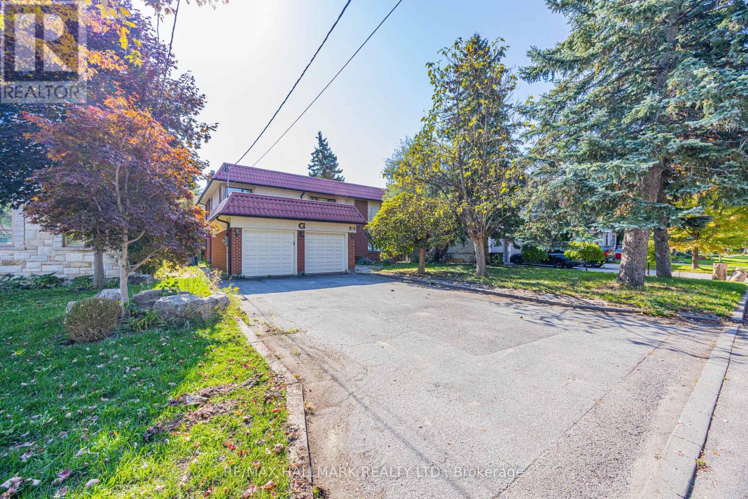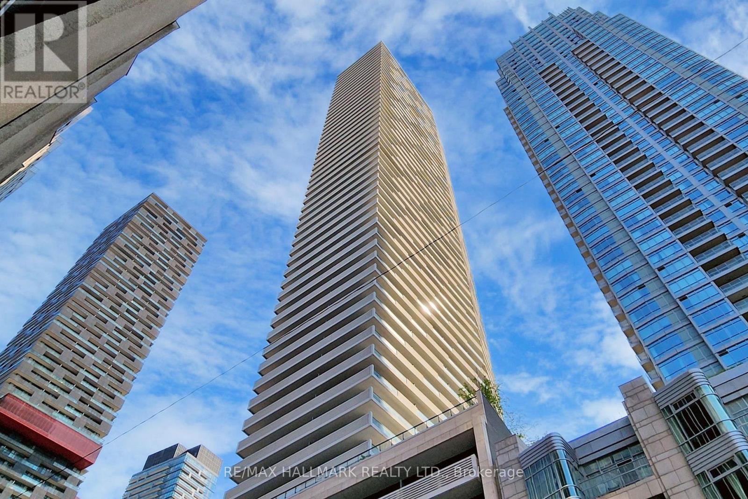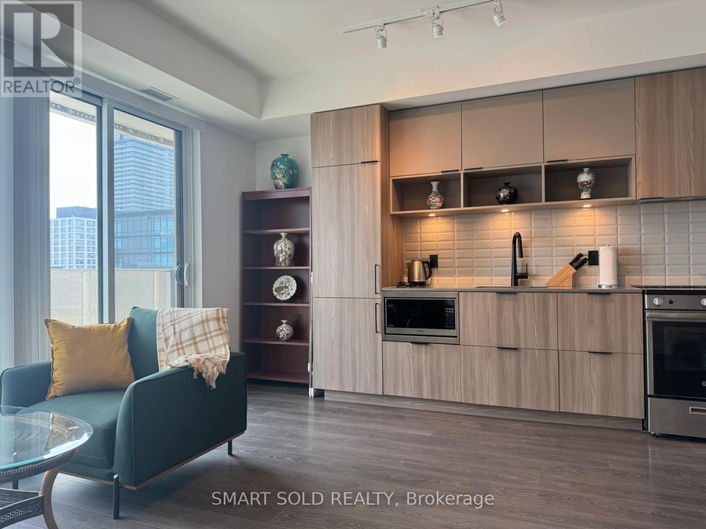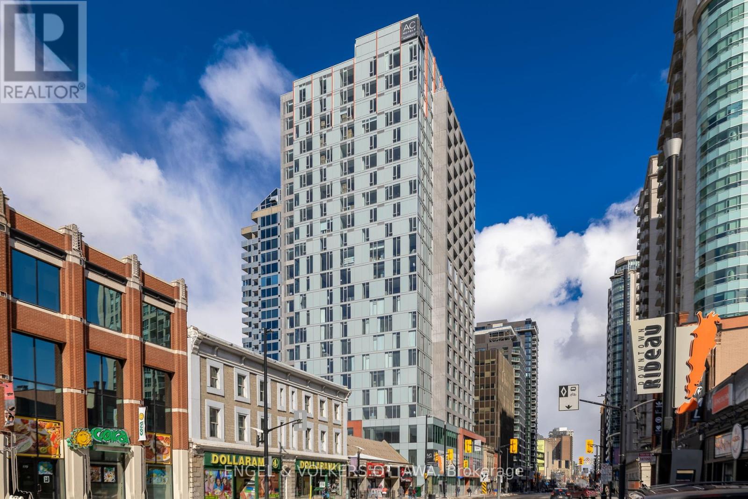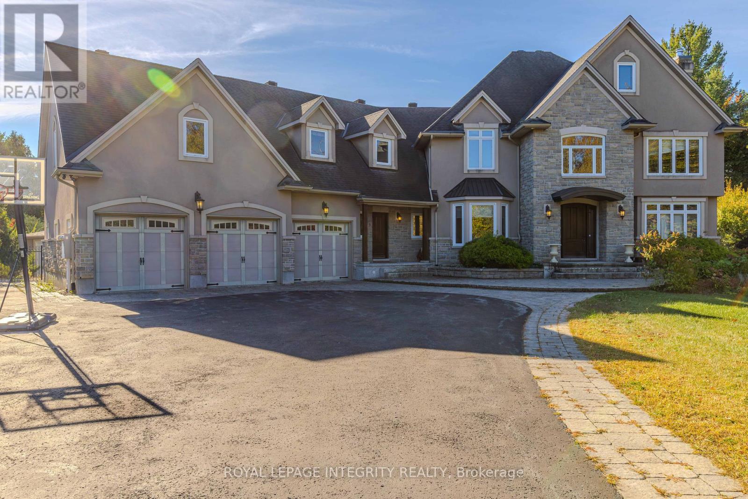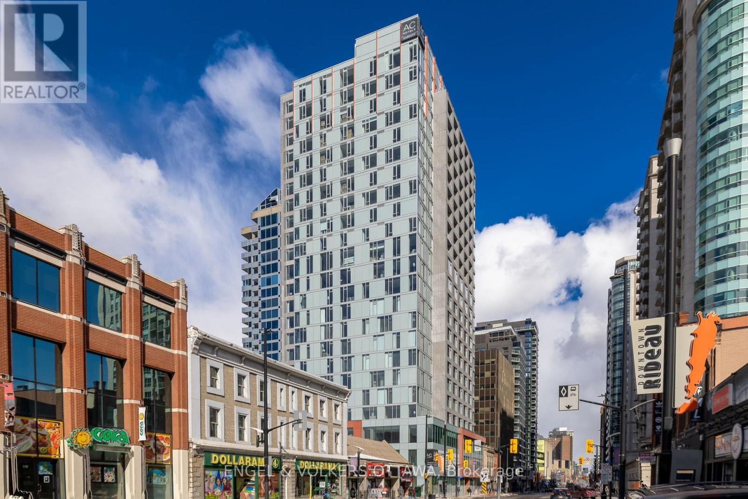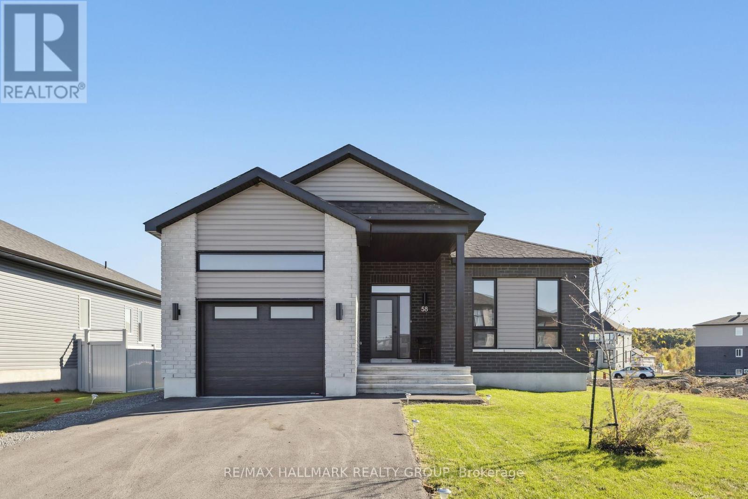364 Greenfield Avenue
Toronto (Willowdale East), Ontario
Don't Miss This Incredible development opportunity in prestigious Willowdale East! Approved severance in place to build two luxury custom homes, located on a quiet cul-de-sac surrounded by multi-million dollar residences. Includes full architectural drawings for building permits.Truly a turn-key project for builders, investors, or end-users. Existing home is in livable condition and can be rented while preparing to build. Walk to Bayview Village Mall, Bessarion & Bayview subway stations, top-rated schools (Earl Haig, Bayview MS), parks, and shops. Close to Hwy 401, North York General Hospital, YMCA, and more. A prime location with strong resale value and endless potential don't miss this rare chance to build in one of Toronto's most desirable neighborhoods! (id:49187)
2003 - 49 East Liberty Street
Toronto (Niagara), Ontario
Spacious,Sun-Filled South West Facing 3 Bedrooms + 2 Full Bathrooms + Open Den/Office Unit In Liberty Village, High level with Marvelous Unobstructed/Breathtaking Lake Ontario View. Functional Open Concept Layout.9 Ft Ceiling With Floor To Ceiling Windows Providing Lots of Natural Light. Premium Laminate Floors Throughout,Freshly Painted.Modern Kitchen,Stainless Steel Appliances, Good Size individual Balcony. $9.5K Upgraded By the Builder to receptacle &Secondary feed for cable outlet for wall mounted TV & Backsplash,Laminate Flooring,Kitchen Countertop,Bathroom Countertop/Cabinets, etc.Grand&Spacious Main Lobby With 24 Hr Concierge & Great Amenities. Short Walk to Grocery Shopping, Shops, Restaurants, The Lake & Transit. Fully Equipment Fitness Centre, Outdoor Lounge with Lap Pool, Hot Tub, Rooftop Deck/Garden, BBQ Area, Yoga Studio, Media Room, Party Room and Available Guest Suites. (id:49187)
310 - 117 Gerrard Street E
Toronto (Church-Yonge Corridor), Ontario
Rarely Offered 2+1 Bedroom, 2 Full Bathroom Suite With Parking, Steps From TMU, Boutique TO Condominium, 13 Floor Building Situated At Corner Of Gerrard Street East And Jarvis. Vibrant Downtown Living Experience In Toronto's Sought After Church Street Corridor. Bright, Spacious Living Areas With Medium Sized Windows Provide Ample Natural Light And Unobstructed Vistas In Very Quiet Building. Enclave Kitchen Complements Open Layout. Both Full Bathrooms Have Been Thoughtfully Upgraded, Featuring A Brand New Renovated Bathroom That Adds Modern And Fresh Appeal. Unit Also Boasts Upgraded Flooring Throughout. Included 1 Parking Spot For Convenience. Residents Have Access To Variety Of Amenities Including Fitness Room, Outdoor Patio With BBQ Stations, Outdoor Jacuzzi An Ideal Spot To Unwind, Especially During Colder Months. Visitor Parking Also Available. Location Is Perfect For Those Seeking Lively Downtown Lifestyle. Yonge Dundas Square Is A Short Walk Away, Surrounded By An Array Of Restaurants, Bars, Cultural Attractions. Great Option For Students, Being Close To Toronto Metropolitan University (Formerly Ryerson University), Making It Easy To Live Solo Or Share With Roommates. Proximity To Major Landmarks Like Eaton Centre, St. Michaels Hospital, Offering A Seamless Blend Of Convenience And Urban Excitement. (id:49187)
2303 - 80 Western Battery Road
Toronto (Little Portugal), Ontario
Fabulous 2 Bedroom, 1 Bath Condo In Trendy Liberty Village. Open Concept Living/Dining/Kitchen With Walkout To Large Balcony Overlooking Ontario lake. Good Sized Bedrooms. Fabulous Building Amenities Include A Gym, Media Room, Party Room, Concierge, Visitor Parking And Much More! Walk To Metro, Shops, Ttc And King West. Close To All Amenities, & Transportation. (id:49187)
703 - 12 Yonge Street W
Toronto (Waterfront Communities), Ontario
Excellent location! Waterfront open-concept 1-bedroom unit in the spectacular Pinnacle Centre, right in the heart of downtown Toronto. Steps to Union Station, Scotiabank Arena, and the Harbour front. Bright east-facing exposure with a spacious balcony. Modern granite kitchen with breakfast bar. Exceptional building amenities including 24-hour concierge, gym, indoor pool, and more ideal for urban living! (id:49187)
95 Caines Avenue
Toronto (Newtonbrook West), Ontario
Discover Refined Luxury and Timeless Elegance in This Stunning North York Home.Ideally located near the TTC, subway, top schools, shopping, dining, and parks, this sun-filled 4+1 bedroom residence offers the perfect blend of comfort and sophistication.A grand foyer with a solid wood circular staircase sets the tone for the homes elegance. The kitchen and family room open to a covered porch and a private, south-facing backyard with no rear neighborsperfect for entertaining.The main-floor office can serve as a fifth bedroom, while the primary suite features a spa-inspired five-piece ensuite and three additional spacious bedrooms.With new hardwood floors, skylights, crown moulding, and meticulous renovations throughout, this home is truly one of a kindoffering style, comfort, and enduring quality in every detail. (id:49187)
313 - 2221 Yonge Street
Toronto (Mount Pleasant West), Ontario
Experience sophisticated urban living at the prestigious 2221 Yonge. This beautifully appointed 1+1 bedroom, 2 full bath residence boasts refined modern finishes, 9 ft ceilings, & custom integrated appliances, creating a sleek and contemporary living space. Nestled at Yonge/Eglinton -Toronto's most dynamic midtown hub-you'll enjoy unmatched access to the subway, premier shopping, renowned restaurants, cafés, and cultural attractions. Residents enjoy world-class amenities: a landscaped 7th-floor terrace with outdoor lounge and BBQs, state-of-the-art fitness and yoga studio, elegant party facilities, and 24-hour concierge. A remarkable opportunity to live in one of the city's most desirable addresses. (id:49187)
905 - 60 Tannery Road
Toronto (Waterfront Communities), Ontario
This is a sun-filled south facing 2+1 bdrm unit/w 1 underground parking within Canary Block, located in a very quiet street but convenient access to everything you need. Rental includes heat and high-speed internet! Den can be used as a third bdrm or an office to WFH. Stunning functionally layout. Floor To Ceiling Windows; Tons Of Storage, 129 Sqft Balcony With CN Tower Views. Living in this 35-Acre Master Planned Community where you can enjoy a lifestyle and entertain. Steps to 18-Acre Corktown Common Park, The Famous Distillery District, Coffee Shops & Restaurants, YMCA & More! Walking Distance To Cherry St. Streetcar, shopping, bank etc. New Ontario Line Subway being built Right at Corktown, Minutes To DVP, Gardiner, Financial Core Etc. Concierge, Bike Storage, Gym, Party Room, Meeting Room. Utilities extra, no smoking and no pet allowed in this unit. (id:49187)
2411 - 199 Rideau Street
Ottawa, Ontario
*1 free month on a 13-month lease* Welcome to MRKT Lofts, nestled above the brand-new AC Hotel by Marriott in the heart of Ottawa's vibrant ByWard Market, where modern urban living meets upscale hospitality. This never-lived-in, thoughtfully designed one-bedroom unit maximizes space and comfort with an open-concept layout, floor-to-ceiling windows, and stunning views of Parliament. The sleek kitchen features stainless steel appliances and an island, perfect for casual seating and effortless entertaining. The bright primary bedroom offers a spacious closet for ample storage, while in-suite laundry adds everyday convenience. Residents enjoy premium shared hotel amenities, including an indoor pool, sauna, fitness center, bike storage, and 24/7 video surveillance for peace of mind. At street level, the AC Kitchen serves European-inspired breakfasts, while the AC Lounge offers handcrafted cocktails and tapas in a stylish setting. With a Walk Score of 99, this prime location places you steps from the city's best shopping, dining, and cultural hotspots, including the Rideau Centre, University of Ottawa, ByWard Market, LRT, and Parliament Hill. (id:49187)
1326 Terrace Ridge Drive
Ottawa, Ontario
EUROPEAN ELEGANCE AT ITS FINEST. This highly customized residence exudes timeless sophistication and exceptional craftsmanship throughout. Thoughtfully designed and meticulously finished, every detail has been curated for refined living and effortless entertaining. Formal principal rooms showcase exquisite custom millwork proportioned to the homes grand scale. The beautifully appointed kitchen features abundant cabinetry, generous work surfaces, upgraded appliances including a professional gas range and double ovens and an elegant Butlers Pantry adjoining the dining room.The inviting Family Room opens to a covered porch with mechanized screens ideal for indoor-outdoor living. A main floor office provides the perfect space for quiet productivity. Upstairs, the luxurious Primary Suite offers a serene sitting area, an expansive ensuite, and a generous walk-in closet. A private ensuite complements Bedroom 2, while Bedrooms 3 and 4 share a stylish Jack & Jill bath.The lower level extends the living space with a Games Room, Home Theatre, Wet Bar, Wine Cellar, Gym, additional Bedroom, and Bath perfect for family and guests alike .Outside, the stunning landscaping creates a private oasis complete with a saltwater pool with waterfall, tranquil pond, stamped concrete patio, and relaxing hot tub. A property of rare distinction just minutes from Kanata's amenities, yet a world apart in luxury and tranquility. (id:49187)
2106 - 199 Rideau Street
Ottawa, Ontario
*1 free month on a 13-month lease* Welcome to MRKT Lofts, perched above the brand-new AC Hotel by Marriott in the heart of Ottawa's vibrant ByWard Market where modern urban living meets upscale hospitality. This never-lived-in, thoughtfully designed studio unit maximizes space and comfort with a bright, open-concept layout, a sleek kitchen featuring stainless steel appliances, and the convenience of in-suite laundry. Residents enjoy premium shared hotel amenities, including an indoor pool, sauna, fitness center, bike storage, and 24/7 video surveillance for peace of mind. At street level, the AC Kitchen offers European-inspired breakfast options, while the AC Lounge provides a stylish setting to enjoy handcrafted cocktails and tapas in the evening. With a Walk Score of 99, this prime location places you steps from the city's best shopping, dining, and cultural hotspots, including the Rideau Centre, University of Ottawa, ByWard Market, LRT, and Parliament Hill. (id:49187)
58 Rutile Street
Clarence-Rockland, Ontario
Beautiful bungalow offering approximately 1,330 sq. ft. of living space, featuring 2 bedrooms and 1.5 bathrooms on the main floor. The home boasts high-quality finishes, generous storage, and a well-designed layout. The basement, with its private entrance, includes a bedroom, kitchen, and full bathroom. Currently vacant, it offers excellent potential for additional rental income. Built by Landric Homes, the Walter model is a quality build. (id:49187)

