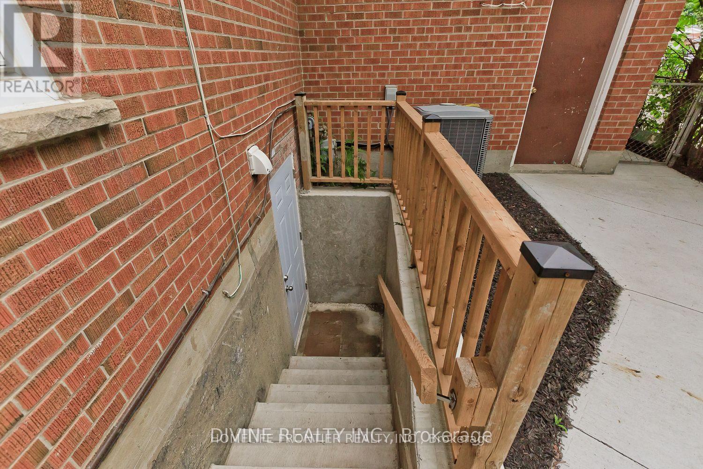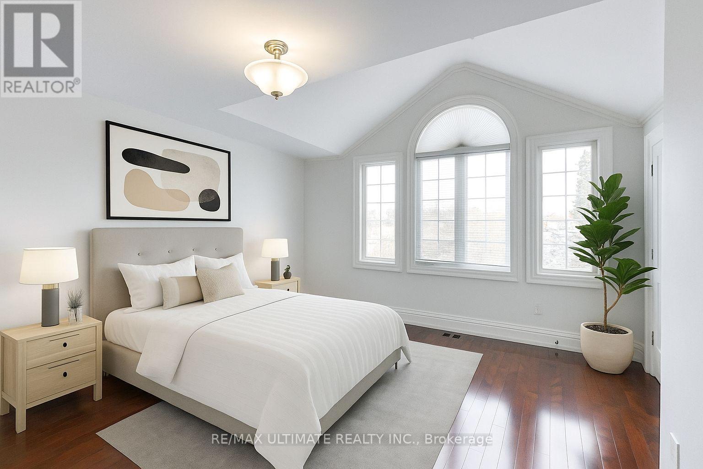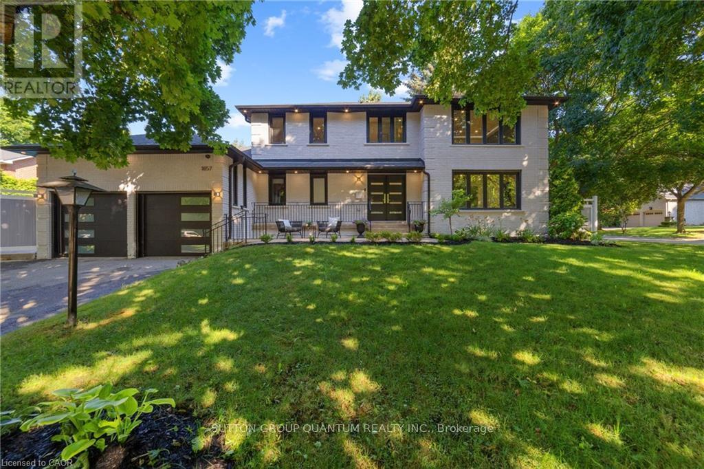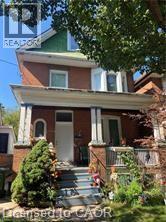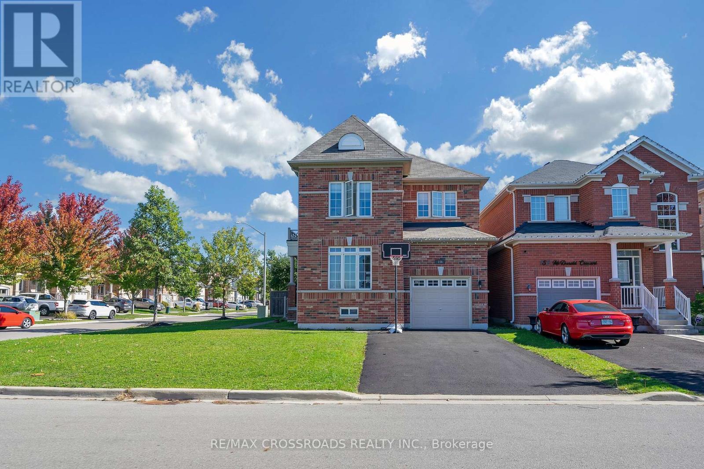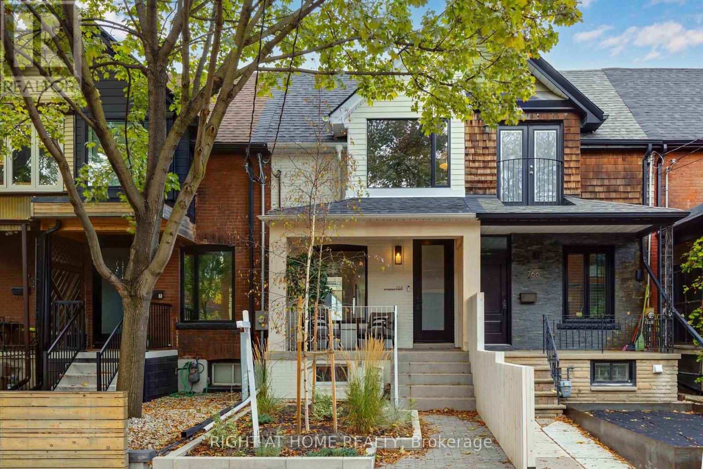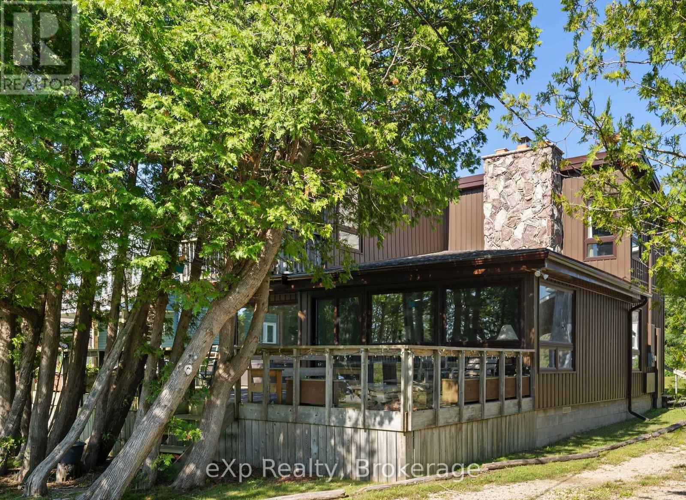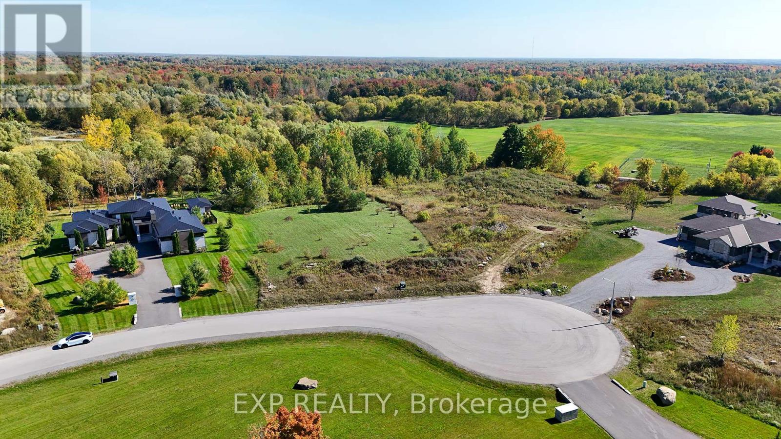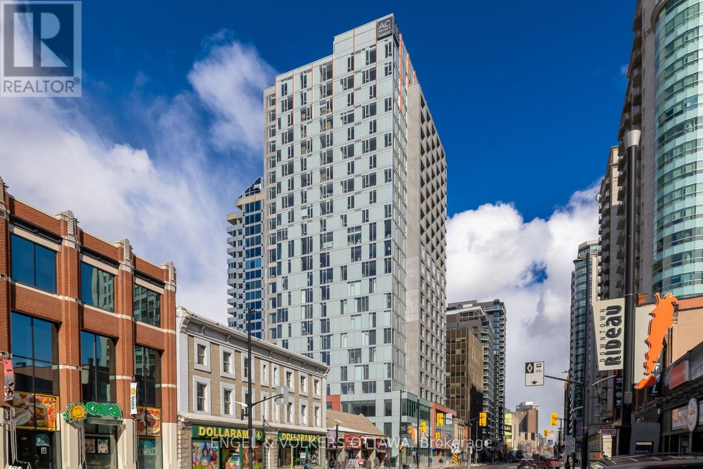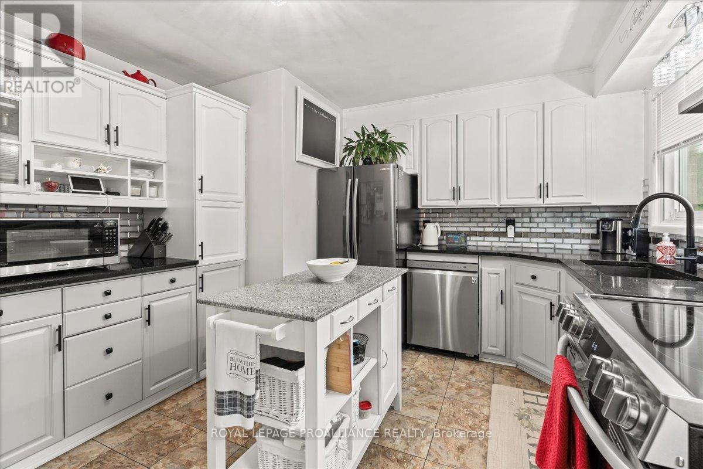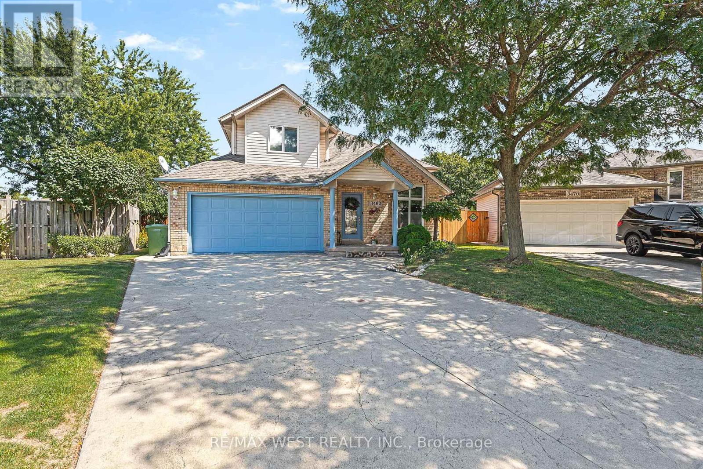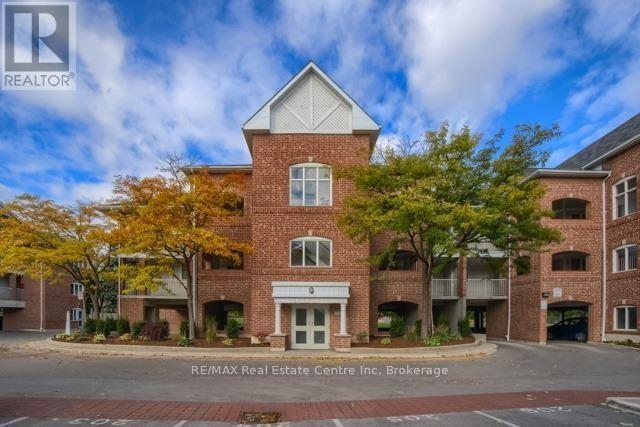Basement - 759 Bloor Street N
Mississauga (Applewood), Ontario
Recently renovated 2 bed & 1 bath basement suite. Ideal for singles, couples, or students seeking a comfortable and private space. The suite features a contemporary 3-piece bathroom and a convenient separate side entrance, providing both privacy and ease of access. Ensuite Private Laundry And huge crawl space for storage. The vacant suite is ready for a great tenant to move in immediately. One parking spot on the driveway. Steps to bus stop, easy excess to HWY403/401.** Extras: Hydro, Gas, Water and internet Charged Separately, Tenant Pays 25% of All These Bill/or $185 All inclusive (id:49187)
3 - 40 Harrow Drive
Toronto (Brookhaven-Amesbury), Ontario
Bright Modern Private 1-Bedroom with Double Closet on the 2nd Floor of An Executive Home. This is a Shared Living Arrangement with existing roommates currently residing in the house. Single Occupancy Only (No Couples). Unfurnished Bedroom with Access to Shared, Furnished Living Room and Kitchen, and a Shared Bathroom Adjacent to Bedroom, Features Include High Ceilings, Large Windows, and Free Internet. No Pets, No Smoking. All Inclusive Rent! Walk Or Bike To: Metro, Cataldi Market, Walmart, LCBO, Seara Bakery, Speducci Mercatto, Amesbury Park, Arena & Public Library. TTC Bus At Door Goes To Lawrence West Station. Easy Access To Black Creek & Highways 400/401 (id:49187)
1857 Friar Tuck Court
Mississauga (Sheridan), Ontario
Welcome to this stunning, bright and fully renovated executive home located on a peaceful private court in Sherwood Forrest. With over 3,200square of total living space, this home features magnificent millwork and built-ins, high end kitchen appliances, 2 main floor walk outs to aprivate pool oasis with a serene waterfall feature and integrated hot tub, 3 fireplaces and remote controlled blinds on the main floor and in theprimary suite. A thoughtful layout delivers 4+1 bedrooms, 2 of which are ensuite on the upper level. Enjoy effortless entertaining with multipleliving spaces on the main floor and on the lower level along with a whole home audio system. Equipped with a modern home alarm system and24/7 camera monitoring provides enhanced security and peace of mind. And nothing beats an executive home fully decked out with an in-homegym complete with equipment! (id:49187)
44 Gladstone Avenue
Hamilton, Ontario
This exquisite rental property is a spacious and charming single-detached house boasting five bedrooms, perfect for accommodating a large family.Situated in a prime location close to Main Street, you'll enjoy the convenience of nearby amenities, shops, and vibrant community life.The bedrooms are generously sized, providing plenty of space for relaxation and privacy.One of the standout features of this rental property is the convenience of three parking spaces available at the rear laneway. Parking is often a premium in bustling neighborhoods, but here you can rest assured that your vehicles will have a secure and easily accessible space. (id:49187)
156 Mcdonald Crescent
Clarington (Newcastle), Ontario
Fabulous 4 Bedroom Home In Newer Subdivision In Newcastle. Minutes To Town Centre And 401. Tiled Foyer. Gracious Principle Rooms. Hardwood Dream Kitchen..Large Island, Pot Drawers, Lazy Susan, Double Deep Blanco Sink. A Delight For The Gourmet Cook.Main Floor Family Rm/Dnr. Master Has Walk In Closet + A Separate His/Hers Closet.Ensuite With Separate Shower And Soaker Tub. 3 More Bedrooms Well Spaced And Laundry Room On The Upper Floor. Fabulous!! (id:49187)
768 Richmond Street W
Toronto (Niagara), Ontario
Not your typical cookie cutter! Welcome to this stunning reno for those seeking a move-in ready home. Enjoy peace of mind that no detail has been overlooked. HVAC, Plumbing & Electrical and everything else behind the walls has been updated. Step inside to unveil clear sight lines, open concept & airy living space showcasing impeccable craftsmanship & attention to detail. Main floor features large aluminum windows flooding the space w/ an abundance of natural light. Living room seamlessly flows into the kitchen revealing sleek custom millwork, offering ample storage & integrated appliances for a refined look. Premium quartz countertops, a stylish backsplash, sleek fixtures & hardware add a touch of sophistication to this culinary haven. Dining area displays double French doors that open to a rear patio, providing a private oasis w/ low maintenance landscaping, creating a perfect setting for relaxation & outdoor entertainment. Walk upstairs to light-filled rooms, primary suite being a true retreat, showcasing tasteful finishes to compliment the spa-like ambiance. (id:49187)
329 Bay Street
South Bruce Peninsula, Ontario
Lakefront Living with a great beach and unforgettable sunsets. Welcome to your dream retreat on the shores of Lake Huron! This 3 bedroom, 2 bathroom Viceroy home boasts stunning cathedral ceilings and a stone fireplace that anchors the spacious living room. Beautiful water and beach views through the large windows and two patio doors; one leading to a water view 17 foot x 30 foot deck, the other to a private balcony with sweeping views of the sandy beach below. The oversized 30' x 30' heated four season garage is a great workshop, for all your tools and all your toys. Even better, the garage features a 2 bedroom, 1 bathroom loft with a full kitchen, ideal for guests and extended family. Whether you are looking for a year round home or a lakeside escape, this property has it all, comfort, space, and unbeatable waterfront views. All windows replaced in 2021 (Northstar, most triple pane), Siding 2021, Garage built 2003 with radiant in floor heat with separate zones upper and lower. New raised septic system in 2003, drilled well. Easy access to the fine sand beach directly across the road or walk north on Bay Street past 3 cottages to the sign "Hannigan Cottage", access the beach through the boardwalk. The beach and waterfront are great for kids and puppies as well as kayaking, fishing, paddle boarding, sailing power boating and all other watersports. Or just relaxing by the water. A rare find on this bay, this property has been owned by the same family for over 25 years. Properties like this don't come upon ofter... close to Sauble Beach, Southampton, Tobermory and Owen Sound (id:49187)
3017 Ultimate Court
Ottawa, Ontario
Welcome to 3017 Ultimate Court, where opportunity meets elegance in one of Greely's exclusive communities. Set on an expansive 2.44-acre lot, this massive high-and-dry parcel of land invites you to bring your dream home to life without the usual site prep headaches. This ready to build land has it all. Located on a quiet, upscale cul-de-sac that borders both Manotick and Greely, this premium lot offers the best of both worlds: tranquillity and accessibility. Enjoy close proximity to the LRT (Stage 2 extension), top-rated schools, soccer fields, and the prestigious Emerald Links Golf Course - all just minutes away. Surrounded by beautifully crafted estate homes, you'll feel the sense of pride and privacy that only a community like this can offer. Whether you're building a family sanctuary or a refined retreat. Imagine waking up to peaceful mornings, enjoying wide open skies, and living in a place where luxury, nature, and lifestyle come together effortlessly. (id:49187)
2314 - 199 Rideau Street
Ottawa, Ontario
*1 free month on a 13-month lease* Welcome to MRKT Lofts, perched above the brand-new AC Hotel by Marriott in the heart of Ottawa's vibrant ByWard Market where modern urban living meets upscale hospitality. This never-lived-in, thoughtfully designed studio unit maximizes space and comfort with a bright, open-concept layout, a sleek kitchen featuring stainless steel appliances, and the convenience of in-suite laundry. Residents enjoy premium shared hotel amenities, including an indoor pool, sauna, fitness center, bike storage, and 24/7 video surveillance for peace of mind. At street level, the AC Kitchen offers European-inspired breakfast options, while the AC Lounge provides a stylish setting to enjoy handcrafted cocktails and tapas in the evening. With a Walk Score of 99, this prime location places you steps from the city's best shopping, dining, and cultural hotspots, including the Rideau Centre, University of Ottawa, ByWard Market, LRT, and Parliament Hill. (id:49187)
23 Alfred Drive
Belleville (Belleville Ward), Ontario
Welcome home! This well-maintained 3-bedroom, 2-bathroom all-brick home offers modern updates and unbeatable convenience! Located in a quiet neighbourhood within walking distance to schools, restaurants, groceries, and more, its the perfect blend of comfort and lifestyle. Inside, enjoy hardwood flooring on the upper level and a modern kitchen with quartz countertops, glass tile backsplash, and updated stainless steel appliances. A bright lower level with second bathroom and separate entrance provides opportunity for multi-generational living or income possibilities. Recent upgrades include a new on-demand water heater (2025), new electrical panel (2023), and new sewer lines (2023), providing peace of mind for years to come. Additional features such as eavestrough cover guards and shingles replaced in 2014 ensure low-maintenance living.Enjoy the fully fenced backyard, perfect for kids or pets, plus exceptional outdoor storage and workspace options. A large workshop powered by solar energy for your hobbies, would also make ideal storage for your motorcycle or ATV! With two additional sheds, (one with solar power)all your storage needs are covered! Whether you're looking for your first home or your forever home, this property offers great value, thoughtful updates, and space to grow. (id:49187)
3462 Treeline Court
Windsor, Ontario
Bright & spacious 4 bedroom (3+1) detached home with LEGAL BASEMENT apartment. Very unique mortgage helper property. Main floor primary Bedroom with walk in closet for your convenience. Family oriented -one of the best location, Forest glade/Banwell area. No traffic, court street kids pay without any traffic. Just minutes from the next star energy/ LG battery factory and highway . Very big deck with gazebo with direct kitchen access. Outdoor Pool is perfect for entertaining and relaxing . Pie shaped lot nearly 100 ft wide at the back, offering a huge backyard oasis. Separate entrance to LEGAL basement , build in 2023, a large bright living space and new kitchen, new appliances and basement has own Washer/ Dryer. Double upgraded attached Garage & Extra Long Driveway for 4 car parking. Extra washer and dryer in the garage for main floor. enjoy a bright open layout, a massive backyard, and one of Windsor 's best family friendly locations. Furnace 2023, Heat pump 2023. Main Floor kitchen 2023 (id:49187)
195 - 103 Bristol Road E
Mississauga (Hurontario), Ontario
Beautiful One-Bedroom Stacked Townhouse in a Desirable Location! This well-maintained one-bedroom unit offers comfort and convenience in a highly sought-after area. Enjoy being close to transit, shopping centers, schools, community Centre, doctors office, grocery stores, and easy access to Highways 401/403. The upcoming LRT will add even more value and convenience! The home features a bright open-concept layout with a half wall between the bedroom and living room, allowing natural light to flow throughout while overlooking a peaceful park. The community is well-managed and offers excellent amenities, including: Convenient parking on the main floor Outdoor pool Visitor parking .Beautifully maintained common areas (id:49187)

