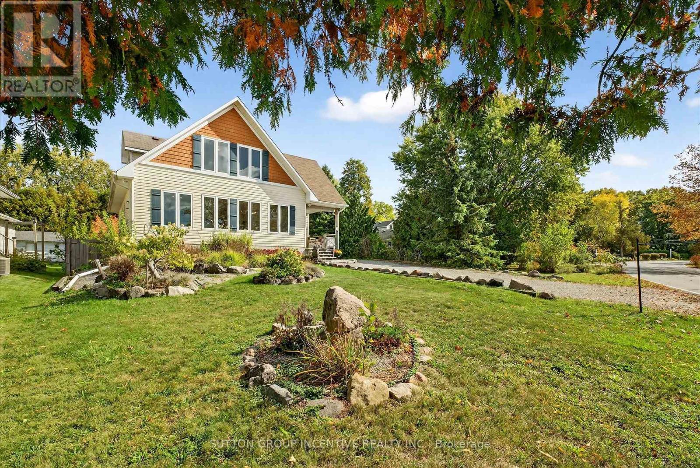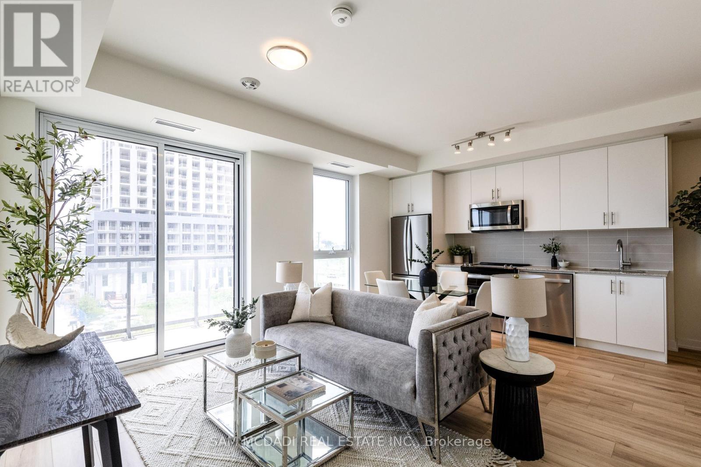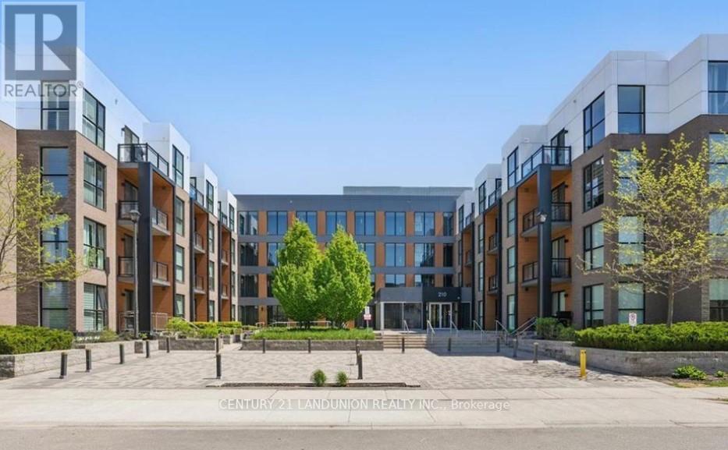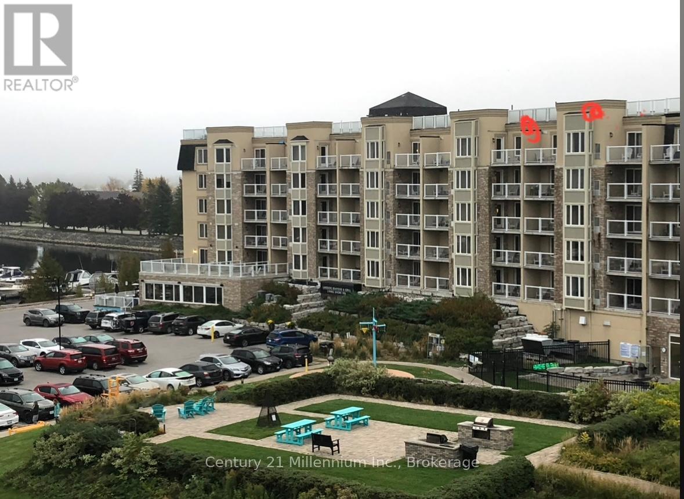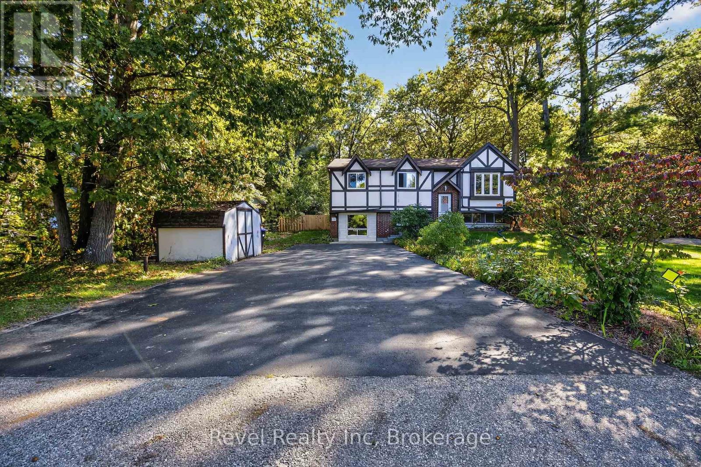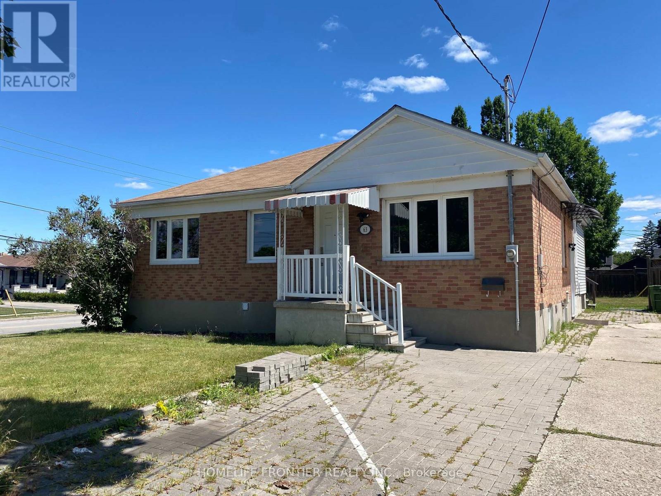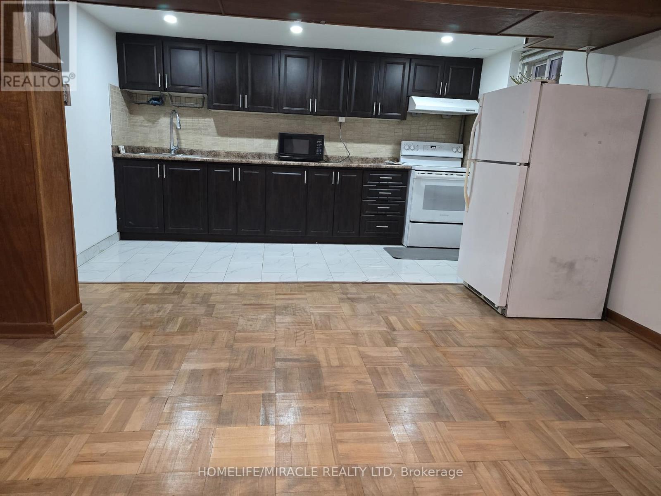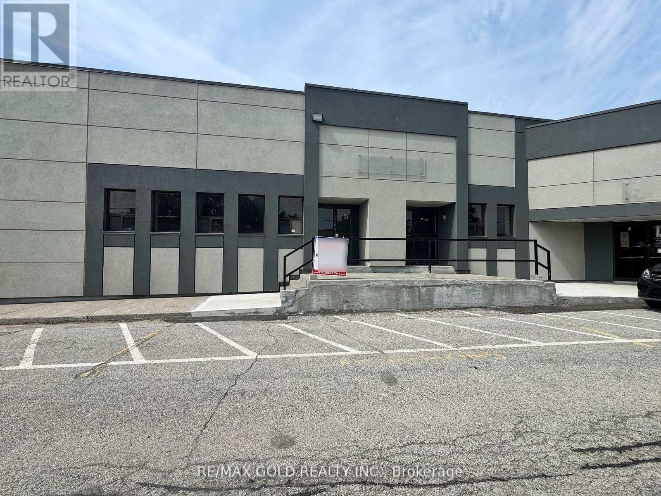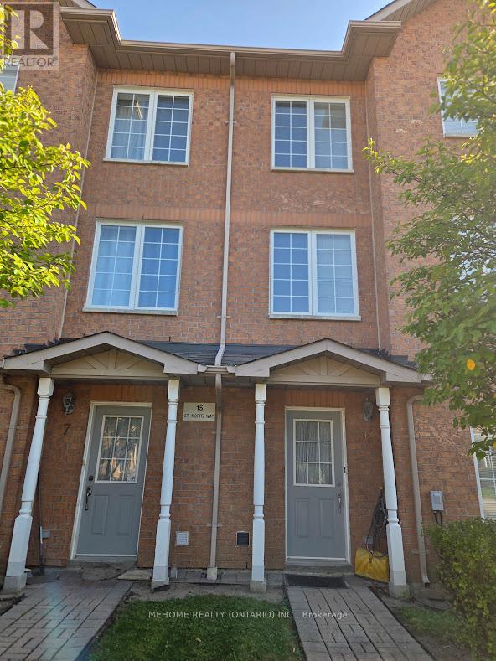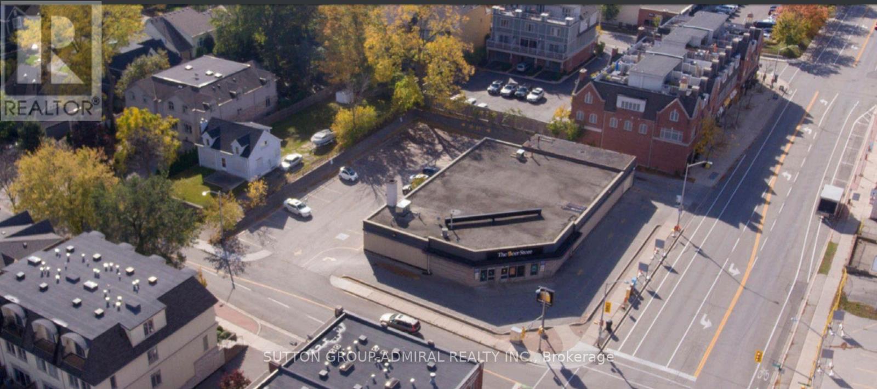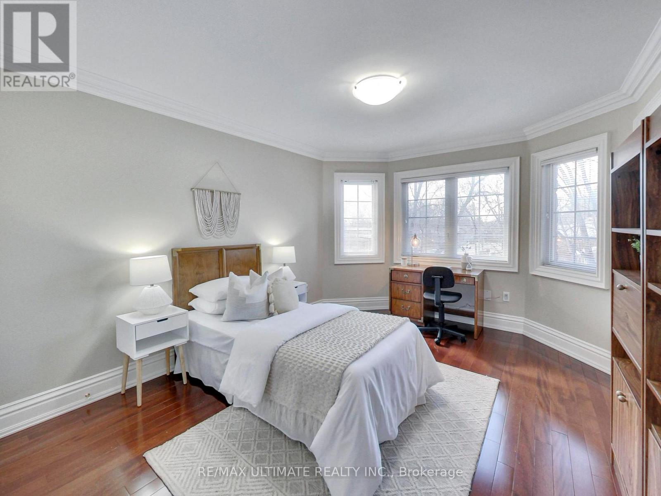183 Lake Drive N
Georgina (Historic Lakeshore Communities), Ontario
This is your new Lifestyle Home, times are changing and so is this home's ability to keep the family happily together! In-laws, friends or family, This home features a beautiful Guest House ready to go, a lower level that is unfinished, however open with high ceilings ready for you to make your plans and features to suit your needs. Main floor separation with a large bedroom and upstairs you will be in awe as you go to sleep with the ever changing sunsets over Lake Simcoe and wake to the ever extraordinary vast sky reflecting in the water. You will be able to hold court in the openness of the main floor, being one with guests and family. Sweeping views of the lake, hold your attention. Host your gatherings inside or lakeside and enjoy the 96 feet of exclusive use of shoreline waterfront (exclusive to owners only). 2 docks, a fire area and a Tiki Hut! What an amazing Lifestyle opportunity. (id:49187)
405 - 335 Wheat Boom Drive
Oakville (Jm Joshua Meadows), Ontario
Great opportunity!!! Experience unparalleled luxury in a 2-bedroom, 2-bathroom Corner suite, redefining sophistication with 889 square feet of meticulously designed luxury condo. A spacious outdoor balcony expands your living area, perfect for relaxing in style. The gourmet kitchen, adorned with stainless steel appliances and granite countertops, is the centrepiece of this elegant residence. Modern design elements, including wide-plank laminate flooring and high ceilings, complement the upscale ambiance. Enjoy world-class amenities at the MINTO building and a prime location in North Oakville, surrounded by shops, restaurants, and scenic walking trails. Easy highway access and nearby schools make this an ideal choice for families seeking convenience and luxury & Much more!!! Price to sell!! (id:49187)
115 - 210 Sabina Drive
Oakville (Go Glenorchy), Ontario
Must See! A Great Property to Call Home! Great Gulf-built sunny corner unit featuring an open-concept layout with 1000 sq. ft. of luxury finishes and upgrades, boasting bright south-east views.2 bedrooms + 2 full bathrooms with 9' ceilings, floor-to-ceiling windows, and a private terrace overlooking the pond. Gourmet kitchen with center island, granite countertops, breakfast bar, and stainless steel appliances. Primary bedroom with his & her closets and a 5-piece ensuite. Ideally located near schools, parks, and public transit. Walking distance to Superstore, Walmart, and shopping plaza. Just minutes to Sheridan College, hospital, community center, and highways 403/407/QEW. (id:49187)
6412-6414 - 9 Harbour Street E
Collingwood, Ontario
3 WEEK FRACTIONAL OWNERSHIP AT Collingwood's only waterfront resort. Built in 2021, this Phase 4 unit located on the top floor (almost corner unit) of Living Water Resort offers amazing unobstructed views of Georgian Bay from their private balconies. Available weeks are #31, 32 & 46 (1st & 2nd week of August & 3rd week of November). Flexible ownership allows use of weeks as scheduled, or exchanged locally, or traded internationally! Not able to book your stay? You can add your unit to a rental pool & make an income. Owners can either rent the 2 units or rent 1 & use the other. Call for more details. With lock off feature, this 2 bed/2 bath/2 kitchen unit can be transformed into a bachelor & 1 bedroom apartment. Bachelor suite has 2 queen beds & a kitchenette. The 1 bedroom unit offers living room w/pull out sofa, electric fireplace, full kitchen w/dishwasher, fridge, stove, microwave, washer/dryer, large main bedroom w/king size bed, & 4pc bathroom with a beautiful glass wall shower. Fully furnished units are maintained by the resort. Amenities include access to pool area, rooftop patio & track, gym, restaurant, spa & much more! Close to Blue Mountain, Wasaga Beach, local trails, beaches, restaurants & shopping. ***All fees (condo & taxes) have been paid until 2028! *** Very motivated seller. Bring all offers! This is a Fractional ownership property, not a time share, therefore Owners are on title. (id:49187)
203 Knox Road W
Wasaga Beach, Ontario
Welcome to this beautiful property full of potential in the heart of Wasaga Beach! This 4-bedroom, 2-bathroom home offers open-concept living, perfect for families and entertainers alike.The spacious kitchen provides plenty of counter space for your next family dinner or gathering, flowing seamlessly into the main living area for a warm, inviting feel.Step outside to your massive backyard oasis ideal for hosting summer BBQs, relaxing by the gardens, or enjoying the peaceful surroundings. The property also features a detached garage/workshop complete with heat and electricity perfect for hobbyists, car enthusiasts, or additional storage.With its combination of space, functionality, and charm, this home truly offers something for everyone. Close to beaches, trails, schools, and all of Wasagas amenities this property wont last long! (id:49187)
#d - 63 Lockerbie Avenue
Toronto (Humberlea-Pelmo Park), Ontario
One Parking Spot included in rental price Laundry located 70m from property at Qc Cleaners, 161 Gary Dr, North York. (id:49187)
Bsmt - 37 Cameo Crescent
Toronto (Rockcliffe-Smythe), Ontario
Looking for a bright, comfortable, and well-connected place to call home? This spacious 1-bedroom basement apartment is perfect for you!Highlights:Spacious & Bright: Large living room and well-maintained interiors.Prime Location: Steps from bus stops, close to subway, and walking distance to grocery stores & daily essentials.Move-In Ready: Clean, quiet, and ready for you to settle in.Flexible Living: Ideal for a professional or couple. Students welcome.Affordable: $1450/month + 35% utilities.Jane & Eglinton - Live where convenience meets comfort! (id:49187)
6 & 7 - 1935 Drew Road
Mississauga (Northeast), Ontario
Excellent Location In Mississauga! Beautiful, Bright & Spacious Showroom, Great Exposure Fronting on Bramalea Road!!Clean Industrial Unit and Well-Managed Building, 6143 Sqft One Truck-Level Shipping Door & One Shipping Man Door in the Back. Unit has a Office, Showroom, three Washrooms and the industrial space, Close to Pearson International Airport, Easily Accessible To All Major Highways 410, 407, 427, and 401. New Renovations To The Exterior Of The Building. Easily Accessible, Steps Away From Public Transportation And Various Amenities within minutes. The property at the intersection of two major roads (Bramalea Rd & Drew Rd). (id:49187)
6 - 15 St Moritz Way
Markham (Unionville), Ontario
Location, Location, Location, welcome to this high demand townhouse in Unionville. Very close to Unionville High School, community Centre, Parks, First Markham Place and Viva Bus to Finch Subway, Direct access from Garage with 2 parking spots. (id:49187)
104 Lakeshore Road W
Oakville (Co Central), Ontario
This unique leasing opportunity presents a free-standing, single-tenant property ideally located at the southwest corner of Lakeshore Road West and Kerr Street. Positioned in central downtown Oakville, the site provides exceptional visibility and convenience suitable for diverse business applications. Key features include a prominent intersection that ensures excellent accessibility for both vehicular and pedestrian traffic. Situated on a generous 0.58-acre lot, the property benefits from high exposure to passing vehicles and offers substantial on-site parking. (id:49187)
1038 Garner Road W Unit# 201
Hamilton, Ontario
Second floor hard to find corner unit. Perfect location. Both West and South side with large windows! Ample parking space. (id:49187)
1 - 40 Harrow Drive
Toronto (Brookhaven-Amesbury), Ontario
Bright Modern Private 1-Bedroom with a 4-Piece Ensuite Bathroom located on the 2nd Floor of an Executive Home. This is a Shared Living Arrangement with existing roommates currently residing in the house. Single Occupancy Only (No Couples). The Furnished Bedroom Includes Access to a Shared, Fully Furnished Living Room and Kitchen. Features include high ceilings, large windows, and Free Internet. No Pets, No Smoking. All Inclusive Rent! Conveniently located within walking or biking distance to: Metro, Cataldi Market, Walmart, LCBO, Seara Bakery, Speducci Mercatto, Amesbury Park, Arena & Public Library. TTC Bus at the door goes directly to Lawrence West Station. Easy Access to Black Creek Drive and Highways 400/401. (id:49187)

