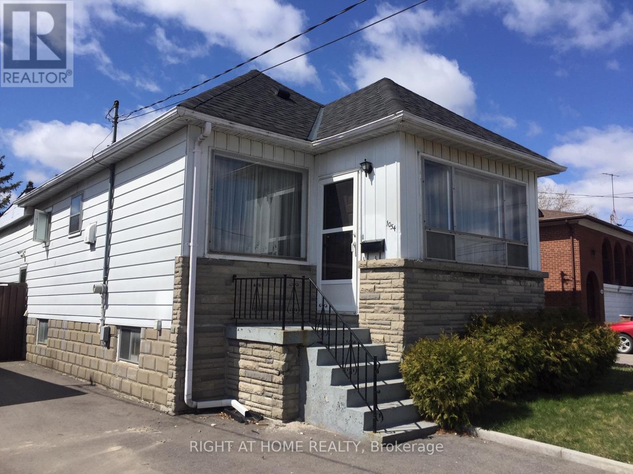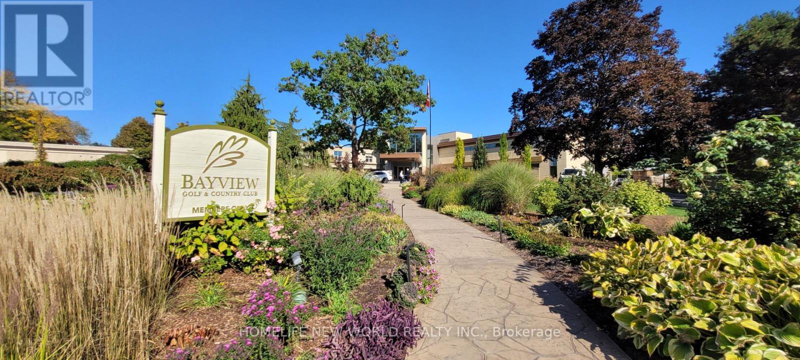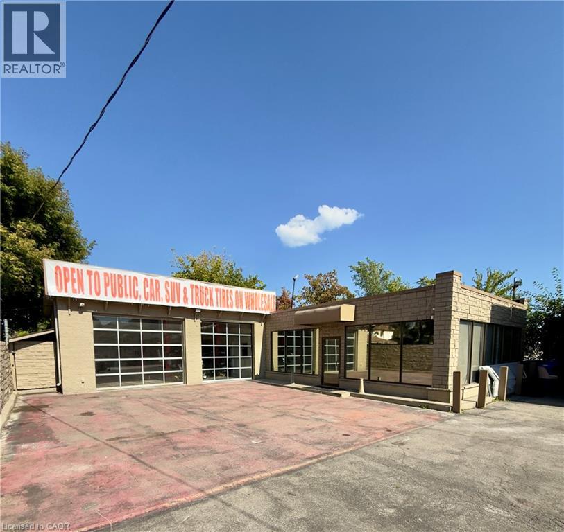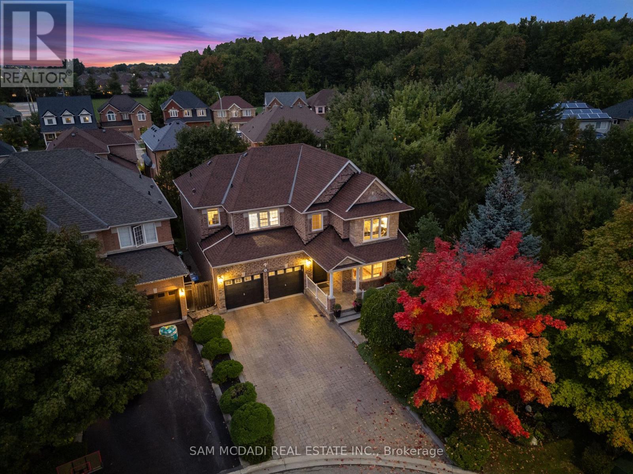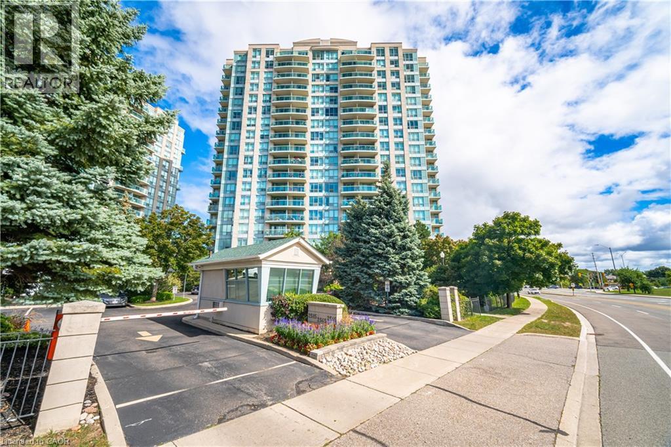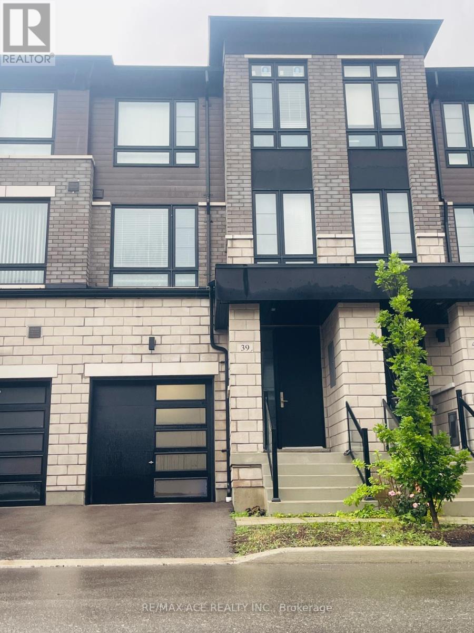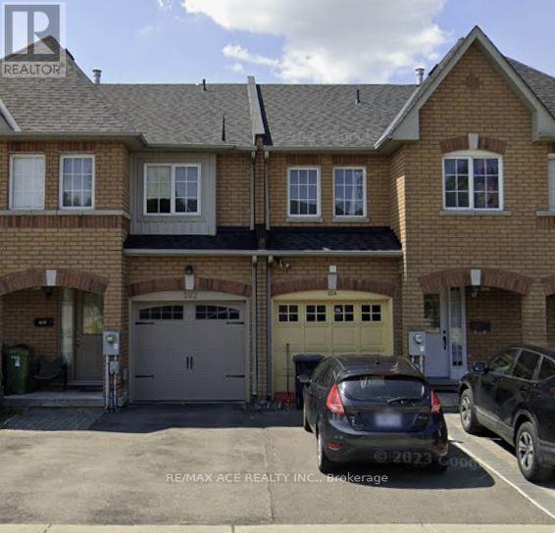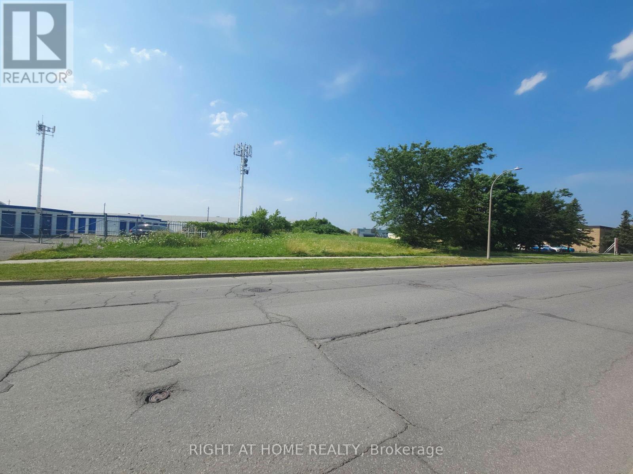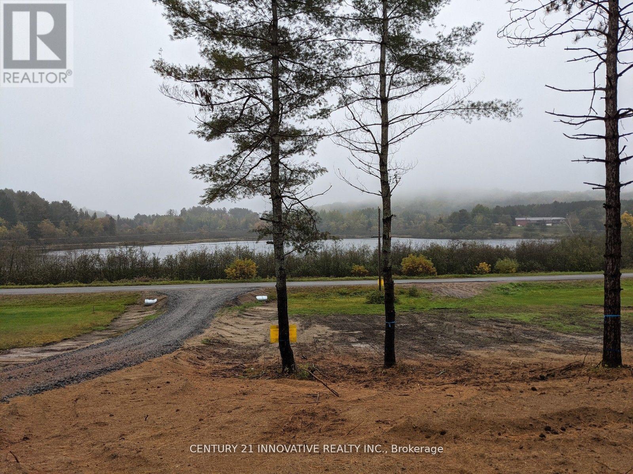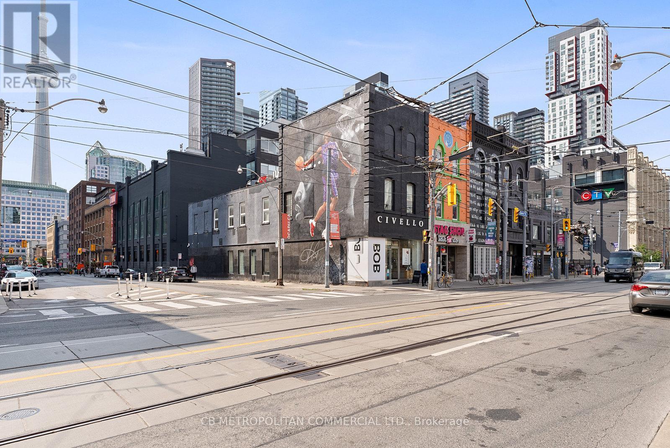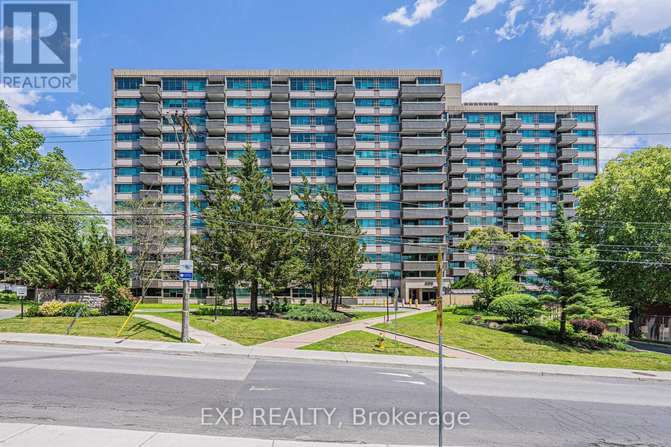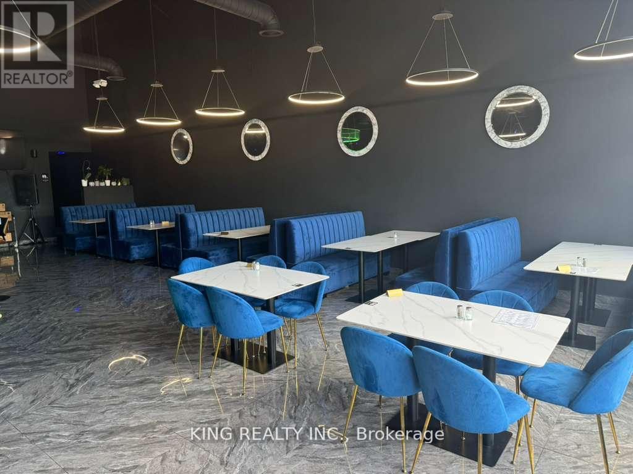1054 East Avenue E
Mississauga (Lakeview), Ontario
Recently renovated! Cozy 3 bedroom Full House with large fenced backyard. Great Location at Port Credit/Lakeview Area, Minutes to QEW/427. Downtown Toronto and Pearson Airport are all within 20 minutes drive. 1 bus to GO Train, walking distance to Lakeview Park. Lennox Central AC recently installed to provide cool environment during hot summers. Enjoy this Safe & Quiet neighborhood. Bsmt finished and can be used as large storage space. Newer appliances, Refrigerator, Stove, Washer & Dryer. Currently occupied ..any minor touch ups can be completed before closing. (id:49187)
11 Fairway Heights Crescent
Markham (Bayview Fairway-Bayview Country Club Estates), Ontario
Very well renovated and maintained house in a prestigious area surrounded by bayview country club. There is a magnificent gym (current use as office)with a 180 degree panoramic view out to the garden and golf course. Superb neighbourhood, a must see property. (id:49187)
577 Burlington Street E
Hamilton, Ontario
EXCELLENT MULTI USE OFFICE/TIRE/AUTO/SHOP OPPORTUNITY IN HIGH TRAFFI. Modern open concept 1,500 sqft showroom/office, renovated within the last 2 years with high end finishes. Heated 2 car, 708 sqft bay with 2x 12X10 door and 2 new car lifts. Zoned Industrial (M5) allows for many opportunities and multiple uses. Great tire shop location or other auto uses including car sales. Fenced secure lot. Storage containers if needed. Lot can accommodate 15+ cars. (id:49187)
3859 Pondview Way
Mississauga (Lisgar), Ontario
Discover the timeless charm of 3859 Pondview Way, a beautifully maintained 4-bedroom, 3.5-bathroom home in the desirable Avonlea on the Pond community. Perfectly positioned at the end of a quiet cul-de-sac and surrounded by the natural beauty of Osprey Marsh, this residence offers a rare combination of privacy and picturesque views. It is an ideal retreat for families seeking comfort, tranquility and convenience. Designed with growing families in mind, the home features a bright and functional layout. The main floor welcomes you with a formal living and dining room enhanced by a charming bay window, while the cozy family room features a gas fireplace, hardwood floors, and expansive windows overlooking the backyard. The functional kitchen is equipped with granite countertops, a center island, stainless steel appliances, a pantry, double sink, and tile flooring, along with a walkout to the stone patio. Upstairs, four spacious bedrooms and two full bathrooms offer ample space for everyone. The primary suite stands out with two walk-in closets and a 4-piece ensuite featuring a soaker tub and separate shower. A convenient second-floor laundry room adds everyday practicality. The finished lower level expands the living space with a large recreation room, a dry bar, pot lights throughout, and an additional 4-piece bathroom. Outside, enjoy beautifully landscaped front and backyards including a welcoming porch, lovely gazebo, and stone patio perfect for gatherings or quiet relaxation. The interlocked driveway and double garage offer parking for up to six vehicles. Prime location, this exceptional home is just minutes from Lisgar GO Station, schools, SmartCentres Meadowvale, Meadowvale Town Centre, Lake Aquitaine trails, and major highways (401, 403, and 407). With its tranquil pond views, welcoming community, and family-oriented design, 3859 Pondview Way offers the perfect balance of natural beauty, comfort, and convenience. (id:49187)
306-2545 Erin Centre Boulevard
Mississauga, Ontario
Welcome to this 1-bedroom condo located in the heart of Mississauga! Enjoy the convenience of having everything you need right at your doorstep, with Erin Mills Town Centre Shopping Mall just a stones throw away. This well-maintained unit offers a great layout, complete with in-suite laundry, a private locker for extra storage and an underground parking spot. The building boasts an array of top-notch amenities, including a swimming pool, sauna, gym, tennis court and a party room perfect for entertaining. With easy access to shopping, dining, and public transportation, and schools this condo offers both comfort and convenience in one prime location. Perfect for professionals or anyone seeking urban living with suburban charm. Don’t miss out on this incredible opportunity! (id:49187)
39 Lake Trail Way
Whitby (Brooklin), Ontario
Welcome to 39 Lake Trail Way, Newly built 3-storey modern Townhome located in the charming community of Brooklin. 3 Bedrooms & 4 Washrooms. Kitchen, 9" Ceilings, Stone Countertops, Lower Level Main Floor Laundry W/Garage Access. Luxury Finishes Include Hardwood On 2nd Floor. Conveniently situated just steps from Brooklin High School and with easy access to the 407 and 412 highways, as well as shopping, restaurants, and transit options, this home truly offers the perfect blend of comfort and convenience. (id:49187)
Main - 104 Sunfield Road
Toronto (Downsview-Roding-Cfb), Ontario
Beautiful Freehold Townhouse, Excellent Neighbor Family Home, Close To School, Shopping, Hwy401,Parks & 24 Hours Public Transportations. Parquet On Main Floor, Gas Fireplace, Mirrored Closed, Fully Fenced Yard. Tenant Has To Pay 70% Utility. (id:49187)
5351 Canotek Road
Ottawa, Ontario
Exceptional Investment Opportunity in a Prime Location! Unlock the potential of this rare, vacant commercial lot located in the heart of Ottawa's thriving Canotek Business Park. Zoned Light Industrial (IL2H(14)), this expansive property spans over an acre with an impressive 250 ft of frontage. Ideally situated in Ottawa's east end, the site offers excellent proximity to major businesses, residential areas, the Light Rail Transit (LRT), and easy highway access. This is a unique opportunity for developers and investors to secure a versatile parcel of land in a highly sought-after commercial district. Whether you're looking to expand your portfolio or bring a new vision to business, this property delivers unmatched potential. Don't miss your chance to build your future in one of Ottawa's most strategic industrial hubs. (id:49187)
57 Bird Lake Road
Hastings Highlands (Herschel Ward), Ontario
Building lot in Birds Creek with a beautiful view of Bird Lake. Elevated, private building site is cleared and a new driveway is installed, all you need to do is start building. Permits WERE OBTAINED IN 2023 for a Detached 2250 SQ FT, double Garage with w/o, basement and a two bedroom legal apartment. Snow mobile and ATV trail access is less than 1km away. Birds Creek school and community center is located just around the corner and Bancroft is only minutes away. Municipal year around Rd. (id:49187)
269 Queen Street W
Toronto (Waterfront Communities), Ontario
Ideal for investors, flagship showrooms, boutique brands, or creative ventures, this three-storey commercial building with a full usable basement offers unmatched versatility. The basement is fully equipped with washrooms, classrooms, storage, and offices. Featuring soaring, column-free ceilings and modern design, the property provides open layouts perfect for retail, showrooms, or collaborative workspaces. The upper floor includes flexible open areas and closed offices ideal for treatment rooms or private suites. Located in the heart of Torontos trendiest fashion district, this prime property is surrounded by renowned restaurants, retail, hotels, and major tenants including Planta, Starbucks, MEC, LCBO, Aritzia, Arcteryx, Shoppers Drug Mart, Knix, and more. Just steps from Osgoode TTC station, transit, and the Entertainment District, the property sits on a high-traffic block with unbeatable visibility. This building is Immaculate and Fresh, Clean Building. Separate entrances to different floors. A rare opportunity in one of Torontos most dynamic neighbourhoods. (id:49187)
1111 - 555 Brittany Drive
Ottawa, Ontario
Discover this lovely 2-bedroom, 1.5-bathroom condo that offers both comfort and convenience in a prime location. Just a short walk to a variety of amenities and only minutes from St. Laurent Shopping Centre, this home is perfect for anyone seeking urban accessibility with peaceful surroundings.Inside, youll find a bright and spacious layout featuring a large living area, versatile dining space or den, and modern grey laminate flooring throughout. The kitchen has been tastefully updated, and the master bedroom includes its own private 2-piece ensuite. New windows allow plenty of natural light, and the generous east-facing balcony provides a perfect spot to relax.Residents enjoy access to top-notch amenities including an outdoor saltwater pool, sauna, fitness room, and party room. Set in a quiet area close to public transit, Montfort Hospital, pharmacies, CMHC, NRC, and the Aviation Parkway with its scenic walking and biking paths. Just minutes from downtown!Condo fees include heat, hydro, water, and one underground parking spaceeverything you need for worry-free living. (id:49187)
67 - 11665 Mcvean Drive
Brampton (Toronto Gore Rural Estate), Ontario
Location Location!! Golden Opportunity to own a Fully Equipped Turnkey Indian Restaurant & Bar For sale in Newly Built, High Traffic Plaza in Brampton, This Fully equipped Restaurant Spans 3200 sqft, with seatings for 100, licensed for 150. Features a Custom-built bar as the Centerpiece with modern lighting Throughout the restaurant, Currently 100% Absentee-run making it a rare opportunity with endless growth. Prime Location with Tons of Foot Traffic, lease 5 plus 5, Rent $16505.00 with Tmi & HST. The Restaurant can be Converted to any Other Cuisine, landlord approval required. Turnkey Operation and Endless potential and possibilities.* EXTRAS** 20 FT Exhaust Hood, 6 Burner Stove,5 Ft flat Grill, Chinese Wok,1 Fryer, Walkin Cooler, Walk in Freezer, ECT.. (id:49187)

