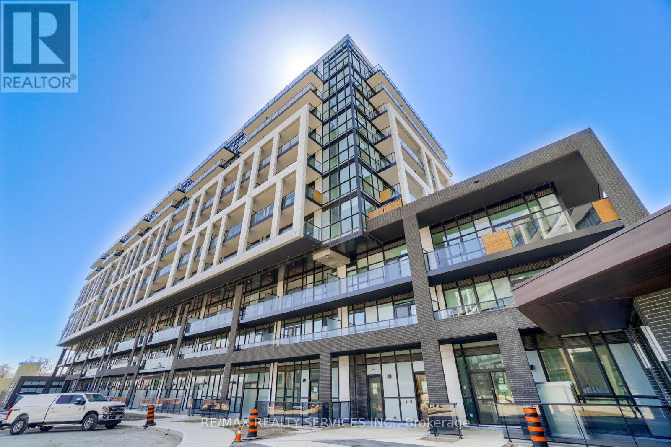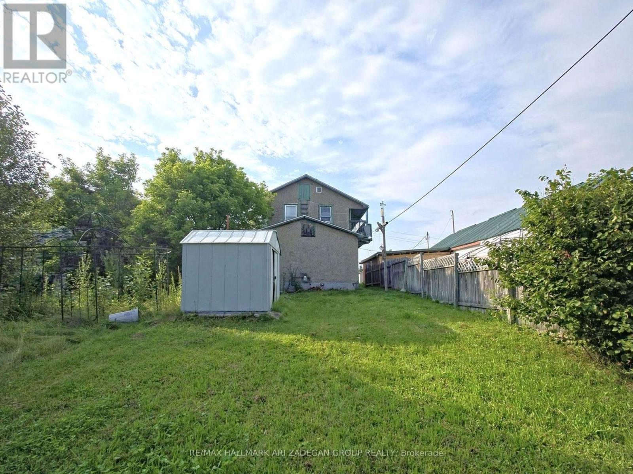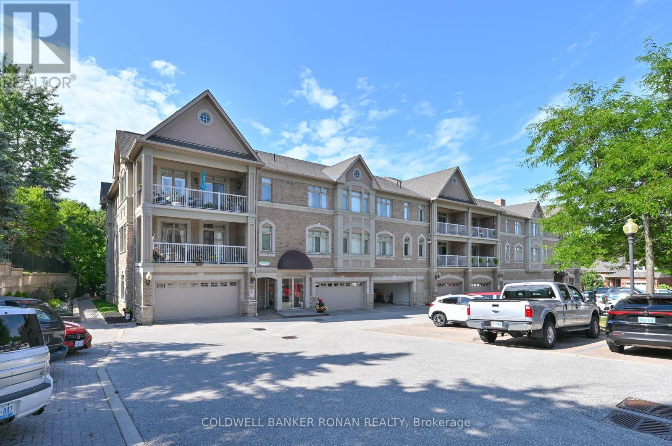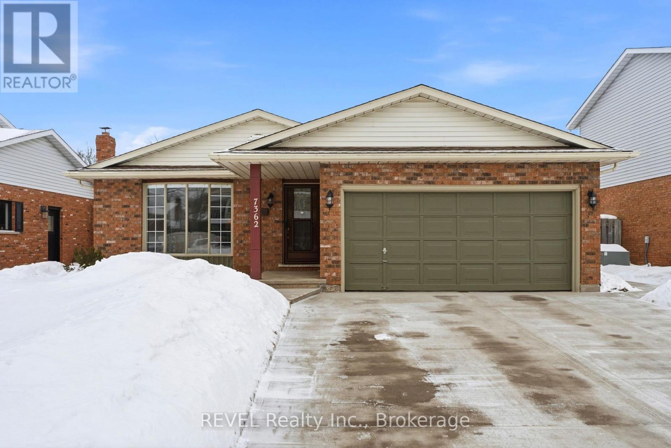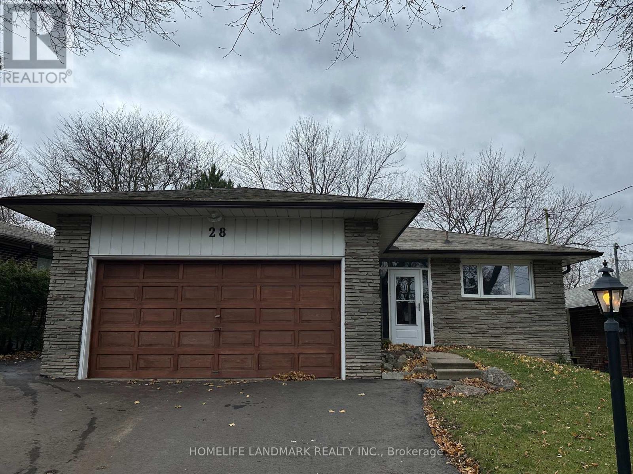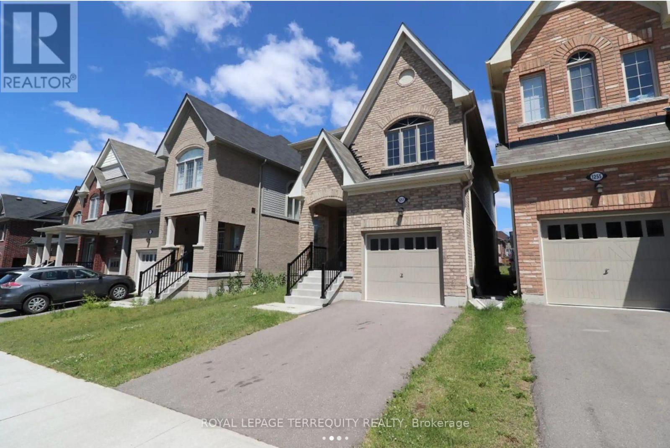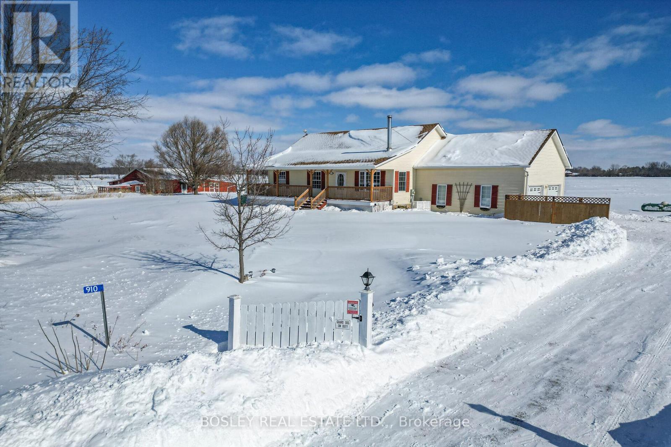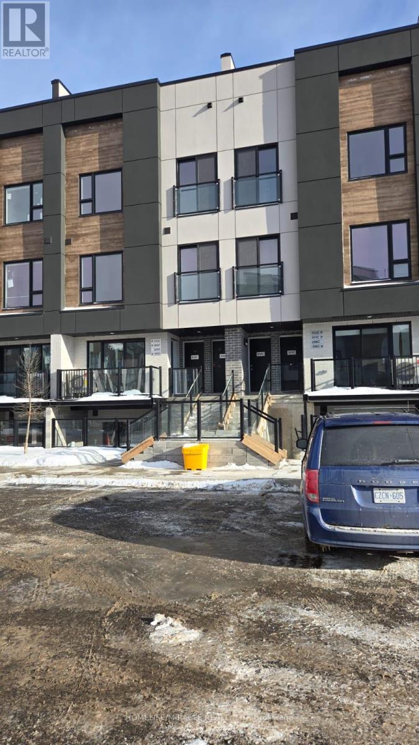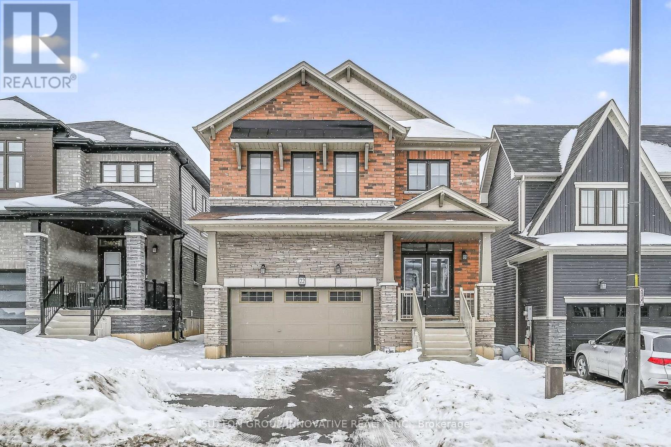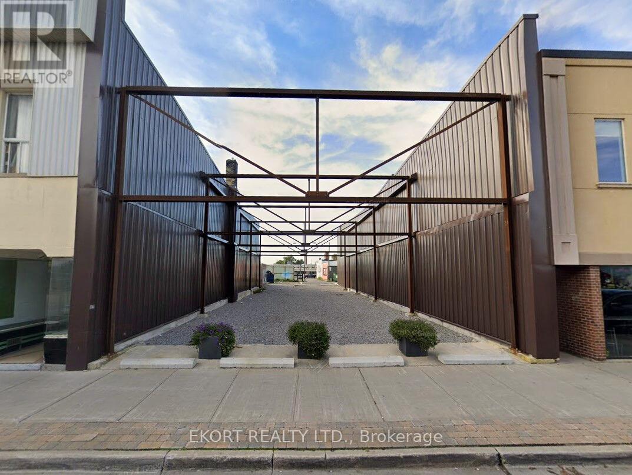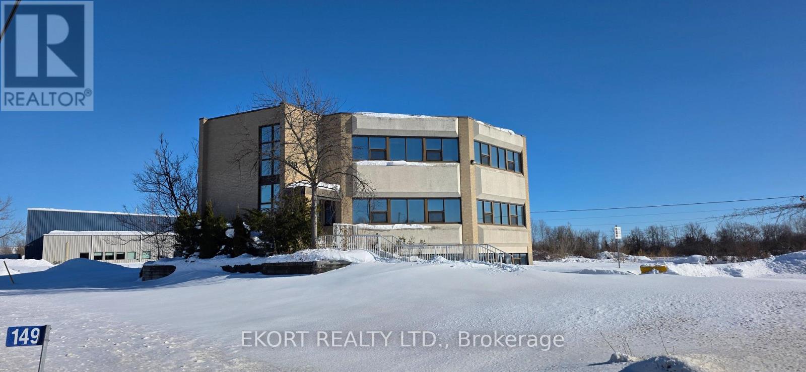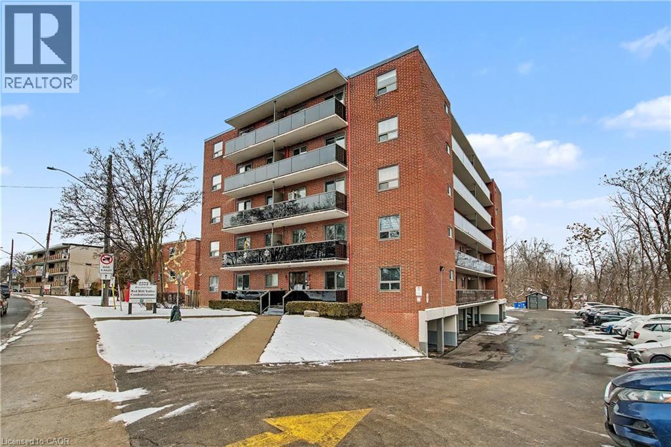316 - 50 George Butchart Drive
Toronto (Downsview-Roding-Cfb), Ontario
Spectacular 1 Bedroom + Den unit in Downsview Park featuring abundant natural light, an open-concept layout, and walk-out to a large balcony. Includes locker for extra storage. Convenient access to Downsview TTC Subway, GO Train, Hwy 401/400/427, and Yorkdale Mall. Enjoy premium amenities: full gym, yoga studio, party rooms (indoor/outdoor), BBQ area, pet wash station, and 24-hour concierge. (id:49187)
71 Second Street E
Kirkland Lake (Kl & Area), Ontario
Fully occupied (rented) Fourplex in Kirkland offering immediate, Strong Cash Flow and long term upside. This solid income producing property generates $3,800 per month in rental income with approximately $1,100 per month in operating expenses, delivering an impressive 11.25% CAP rate at just $288,000. A rare opportunity to acquire a high yielding asset at an affordable price point.The building is fully occupied with stable long term tenants paying $1,200, $1,100, $1,000, and $500 monthly. Significant value add potential exists through gradual rent optimization over time, allowing an investor to further increase returns. MPAC assessed at $334,000, offering built in equity from day one.Upper units are equipped with space heaters, the main floor features forced air heating. Metered water averages $170 per month, heat averages $250 per month, and hydro averages $250 per month, keeping overall expenses efficient and predictable.This is true turnkey investing with immediate income, strong cash on cash return, and clear growth potential. Whether you are expanding your portfolio or entering the market with a high performing asset, this fourplex checks every box for a smart, strategic investment. (id:49187)
202 - 78 Sunset Boulevard
New Tecumseth, Ontario
Welcome to this bright & inviting 1-bedroom condo - perfect for first-time buyer, downsizers, or savvy investors. This well-maintained unit offers a smart, functional layout that maximizes space & comfort. Enjoy the convenience of 2 exterior parking spaces, a rare & valuable feature, along with a dedicated locker for extra storage. The building is equipped with an elevator, providing easy & accessible living. Located in a desirable area, this charming condo offers low-maintenance living with everything you need right at your fingertips. A fantastic opportunity to own a cozy, move-in-ready home with added perks you won't often find in just any one-bedroom unit. You won't be disappointed.....BONUS ... 2 parking spaces & ground floor locker. Move in & enjoy your life, the price is right! (id:49187)
7362 Nathan Crescent
Niagara Falls (Oldfield), Ontario
Welcome to 7362 Nathan Cres. Notice the pride of ownership by the same owner for over 29 yrs. This 3 plus 1 four level backsplit is spotlessly clean and ready for your family to move in & enjoy. Located on a quiet Cul-de-Sac & Surrounded by well kept homes on a great Street. The main floor consist of living rm. separate dining rm. & spacious eat in kitchen an inside entry to a 2 car attached garage. Both main floor & 2nd floor have gleaming hardwood flooring and are carpet free. On the 2nd level you will find 3 bedrooms and an updated 4 piece bathroom. Lower level enjoy a cozy family room, spacious bedroom with updated flooring, updated 3 piece bathroom with enclosed glass shower, plenty of sunlight with large windows and a Wood Stove, also a perfect space for in-laws or guest. Lower basement has updated flooring, a workshop area, laundry and furnace, plus room for ping pong or pool table. Exterior boast a 50 x 130 ft fenced lot with side deck & concrete patio, Double concrete driveway and front porch. Hardwood Flooring(2012/21),Bathrooms(2023/25), Roof '15, Concrete Drive & front porch '15 , AC '23, and fresh paint from top to bottom! Only minutes to all amenities, Costco, Walmart, Restaurants fast access to QEW & future Niagara South Hospital. You won't be disappointed. (id:49187)
28 Landfair Crescent
Toronto (Woburn), Ontario
Highly desirable detached 4 bedroom bungalow main floor for only for rent, backing directly to ravine. Perfect for large family looking for space and comfort. This house provide ample space and easy transportation options. AAA tenant only. (id:49187)
1251 Graham Clapp Avenue
Oshawa (Taunton), Ontario
Welcome to 1251 Graham Clapp Avenue, Oshawa! Spacious 2000+ SQFT and well-maintained 3-bedroom, 2.5-bathroom home available for rent, offering the main and second floors only. This bright property features a functional open layout with generous living and dining spaces and a modern kitchen with ample cabinetry and natural light throughout. The second floor offers three comfortable bedrooms, including a primary bedroom with a 4pc ensuite. Enjoy the convenience of a laundry room on the main floor. Enjoy the added benefit of an attached single-car garage for parking and storage. Ideally located in a family-friendly neighbourhood close to Durham College and Ontario Tech University, with easy access to public transportation, Highway 407 and 401, parks, shopping, and all essential amenities. (id:49187)
910 Holloway Bay Road
Fort Erie (Mulgrave), Ontario
Built in 2008, this charming bungalow sits on nearly 3.5 picturesque acres, offering the perfect setting for a hobby farm, equestrian use, or simply space to breathe. With no shortage of unobstructed views, this home has been meticulously maintained and offers the perfect blend of privacy, space, and rural charm, just minutes to town amenities. The main level features a thoughtful layout, with a designated dining room overlooking the front porch, the perfect spot to capture the remarkable sunsets. A wood-burning stove and two spacious bedrooms complete the main floor, with the principal bedroom featuring an ensuite with a corner soaker tub. The kitchen overlooks the large rear deck, and the patio doors allow a seamless flow into the rear yard. Bright living spaces and large windows capture the surrounding countryside. The finished lower level includes an additional bedroom, ideal for guests, extended family, or a home office, along with plenty of storage and flexible living space. The property features a well-maintained barn with its own separate driveway, ideal for equipment access, livestock, or a home-based operation. The barn is equipped with hydro, 5 stalls, a tack room, a separate hay room and water access from the house. Enjoy wide-open views, fresh country air, and endless possibilities with this rare opportunity to own a peaceful rural retreat in a prime Niagara location. (id:49187)
312c - 16 Melbourne Avenue
St. Catharines (E. Chester), Ontario
Now Offered For Lease! Designed for easy living with style and functionality. This newly built, turnkey 3-bedroom, 3-bathroom townhome features a spacious primary retreat with a four- piece ensuite and a second bedroom with its own balcony. Located in the desirable St. Catharine's community, the bright open layout fills the home with sunlight. The sleek kitchen includes soft-close cabinets and brand-new appliances. Enjoy the expansive rooftop terrace, perfect for entertaining and BBQ's. Minutes to amenities, transit, Brock University, and Hwy 406. (id:49187)
22 Sundin Drive
Haldimand, Ontario
Welcome to 22 Sundin Drive, steps to the Grand River and trails! Filled with luxurious upgrades and modern touches. Elevation C (Brick & Stone). Spacious 4 bedrooms, 2.5 Bathrooms. Large and bright layout with 9 foot ceilings. Tons of builder upgrades, 18x18 Porcelain tiles, hardwood flooring, LED pot lights, Extended kitchen cabinets with Granite counter tops, custom light fixtures/window coverings, Oversized patio door, custom glass insert in the office. High end S/S appliance package included. Elegant oak stairs with wrought iron. Head upstairs to find a bedroom-level laundry room for added convenience. High basement ceilings. Completely move-in ready-offering both comfort and style for its future owners, just unpack and move in! Immediate closing is available! Open house Sunday 2-4 PM. (id:49187)
30-32 Dundas Street W
Quinte West (Trenton Ward), Ontario
Prime development opportunity in the heart of Downtown Quinte West! This approximately 0.14 acre vacant land parcel offers an exceptional location within the downtown core, surrounded by established businesses, amenities, and steady foot traffic. Zoned DC (Downtown Commercial), the property allows for a wide range of permitted uses including retail store, restaurant, supermarket, clinic, studio, and more - providing flexibility to bring your vision to life. Whether you're looking to develop a vibrant storefront, professional space, or specialty concept, this centrally located site offers outstanding potential in one of Quinte West's most desirable commercial corridors. (id:49187)
149 North Murray Street
Quinte West (Trenton Ward), Ontario
Position your practice or professional business in this well-maintained, purpose-built office building in Quinte West offering approximately 11,754 sqft over three levels. The property features 36 on-site parking spaces and a functional layout ideal for medical, professional, or institutional use. Each level spans approximately 3,918 sqft, including a fully finished raised basement. The main floor, previously operated as a medical clinic, includes a reception area, patient waiting room, boardroom with a domed skylight, staff lunchroom, two washrooms, and 13 examination rooms. The second floor offers an additional reception area, patient waiting space, staff kitchenette, two washrooms, and a combination of private offices and semi-private workstations. The full basement includes a utility room, storage vault, second storage room, two-piece washroom, and janitor closet. Zoned SM-8 with approved applications supporting uses such as clinic, laboratory, pharmacy, radiology services, call centre, community centre, and research and development, this property presents an exceptional opportunity for healthcare providers, professional firms, or growing organizations seeking a strategic Quinte West location. (id:49187)
2373 King Street E Unit# 36
Hamilton, Ontario
Welcome to this beautifully updated oversized end-unit 1-bedroom condo located in the highly desirable Bartonville/Glenview neighbourhood. Perfectly situated for commuters, this home offers extremely convenient highway access and is just minutes from shopping, dining, and everyday amenities. This spacious unit features breathtaking views from the rear of the building, highlighted by a large private balcony that spans the entire length of the unit—ideal for relaxing or entertaining. The kitchen and bathroom have both been tastefully updated within the past two years, providing a modern, move-in-ready living space. Surrounded by nearby parks and scenic hiking trails, this property offers the perfect blend of urban convenience and outdoor lifestyle. An excellent opportunity for first-time buyers, investors, or those looking to downsize. (id:49187)

