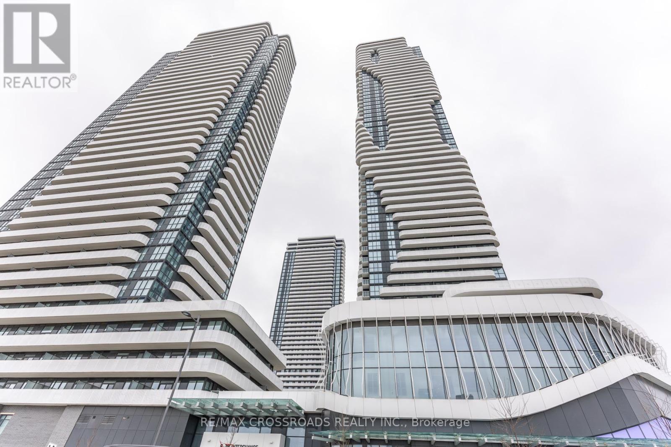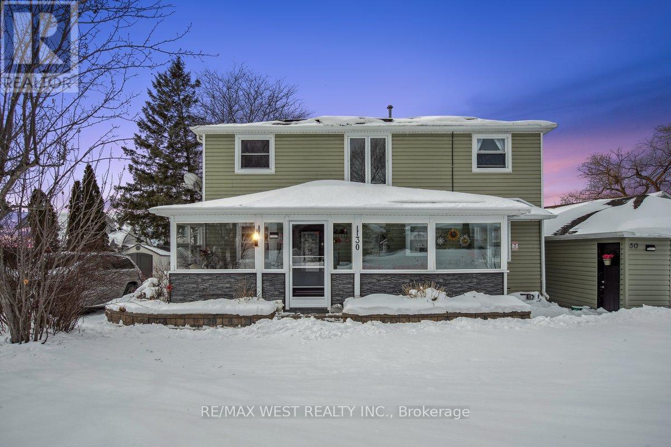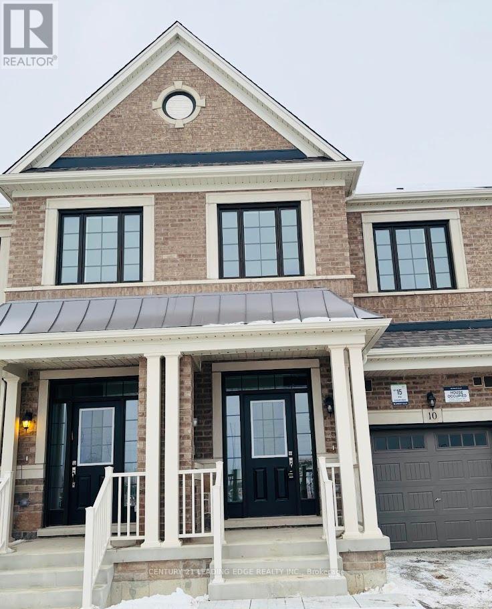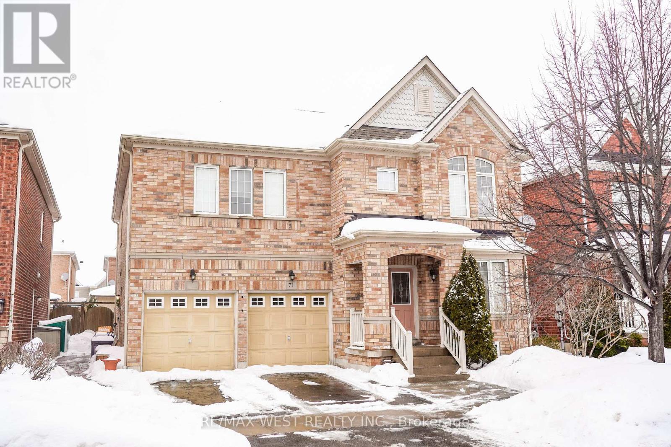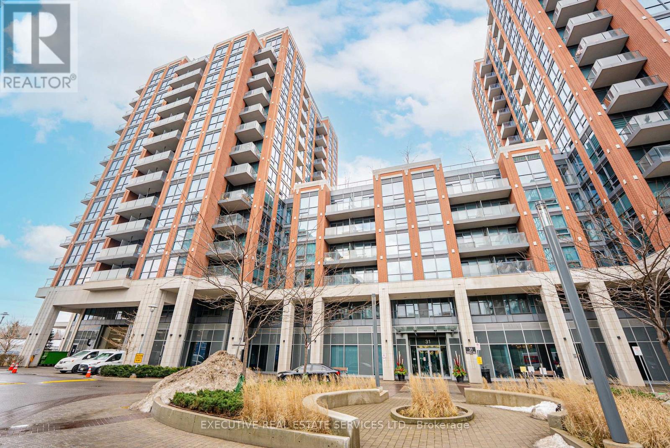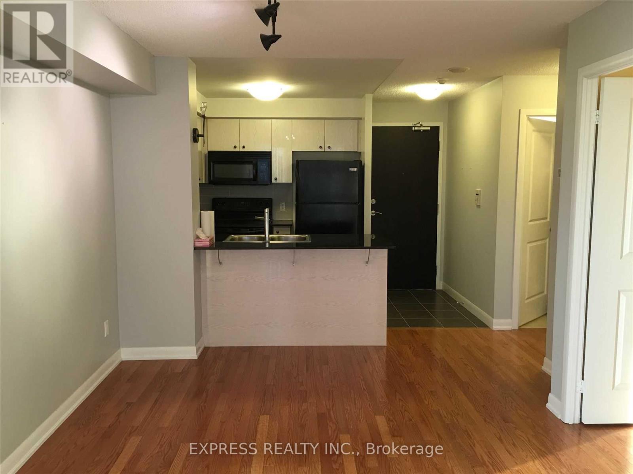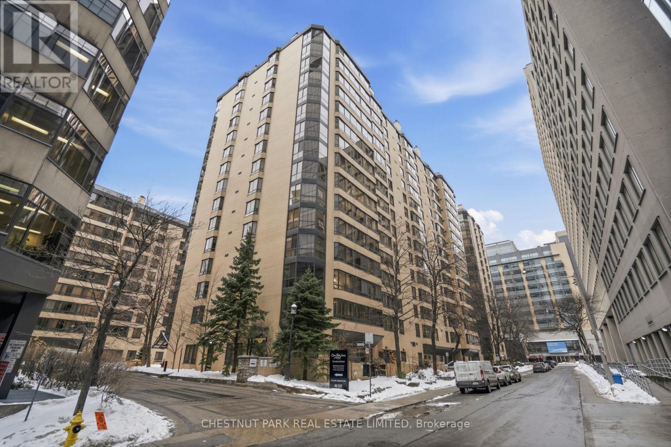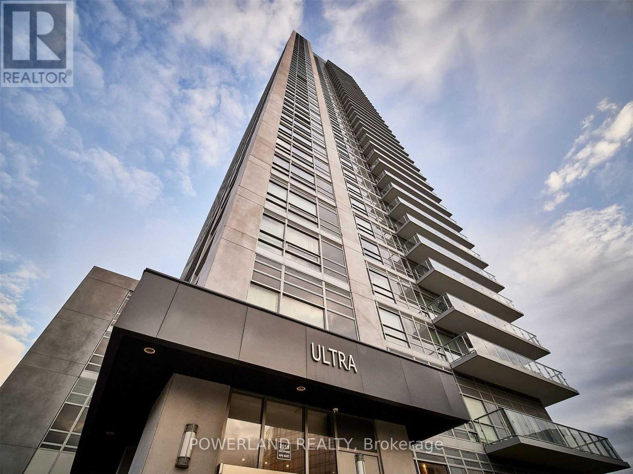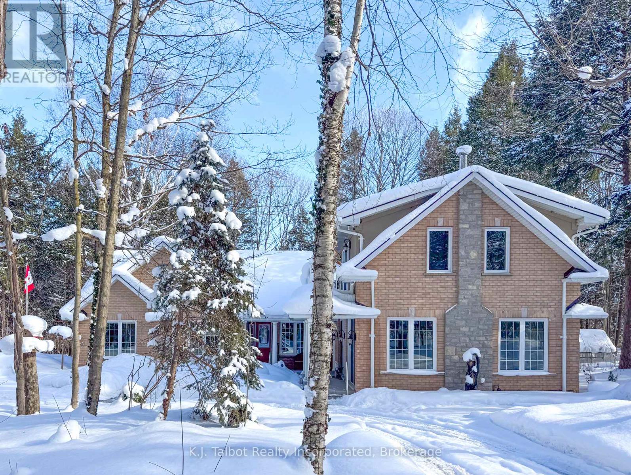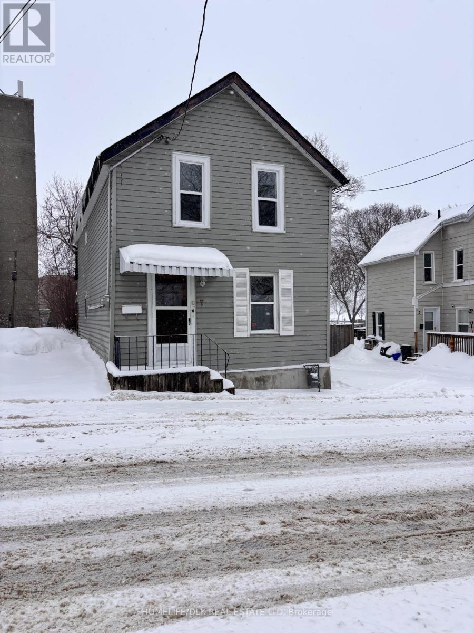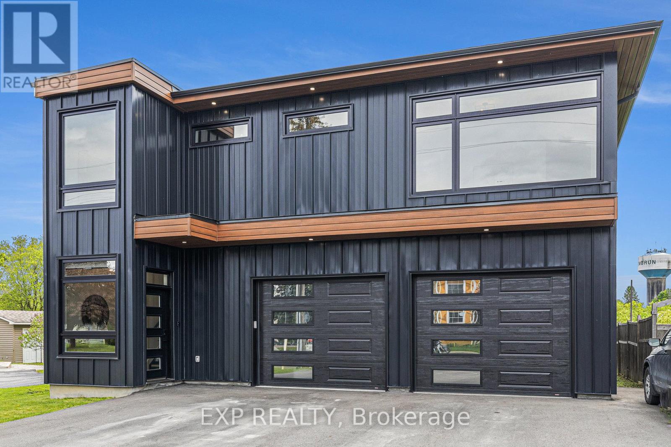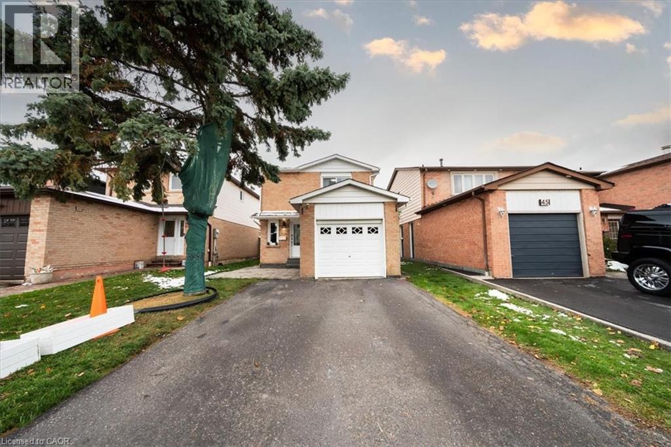5807 - 8 Interchange Way
Vaughan (Vaughan Corporate Centre), Ontario
Brand new luxury suite in Menkes NE Tower! This sun-filled 1-bedroom + den features 10 ft ceilings, floor-to-ceiling windows, and a spacious open-concept layout with modern finishes and stone countertops. The den is perfect as a second bedroom or private home office. Enjoy high-end integrated appliances and an unobstructed view from the large balcony. Ideally located just steps to VMC subway, GO Transit, and TTC Line 1, with quick access to Hwy 400/407, York University, Vaughan Mills, and Canada's Wonderland. Surrounded by restaurants, shops, and parks - an excellent choice for professionals or students looking for style, comfort, and unbeatable connectivity in the heart of Vaughan's rapidly growing downtown. (id:49187)
30 Quiet Heights Lane
Georgina (Historic Lakeshore Communities), Ontario
Welcome to 30 Quiet Heights Lane, nestled on one of Georgina's most desirable cul-de-sacs. Set on just shy of half an acre, this beautifully updated two-storey home offers breathtaking western views overlooking Lake Simcoe and an exceptional blend of space, comfort, and lifestyle. This four-bedroom residence features a bright, open-concept main level with gleaming engineered hardwood floors and sun-filled principal rooms. The recently renovated kitchen is a true showpiece, complete with stainless steel appliances, quartz countertops, custom fixtures, and a well-appointed island-perfect for everyday living and entertaining. The spacious living room provides seamless access to a private backyard oasis featuring a custom two-tiered deck, enclosed gazebo, and recently installed saltwater hot tub, ideal for hosting gatherings of any size. Also on the main floor is a convenient bedroom with an adjacent, recently renovated three-piece bath featuring a steam shower and high-end luxury finishes-perfect for extended family or multigenerational living. Upstairs, enjoy a true primary retreat, recently expanded to offer ample storage, a walk-in closet, an additional full mirrored double closet, and a spa-like oversized semi-ensuite with custom vanity, luxury fixtures, and a stand-alone soaking tub. Additional highlights include two separate driveways offering abundant parking, a detached garage ideal for a hobbyist or craftsman, and an enclosed front porch with hydro-perfect for enjoying morning sunrises and evening sunsets over Lake Simcoe. All of this is conveniently located close to in-town amenities while offering the tranquility and privacy of a rural-like setting. Updates include: Steel Roof on House, Kitchen Renovation with appliances, Bathroom Renovations with Luxury 'Smart' Fixtures, Flooring, Pot Lights, Solar Panels (Negotiable), Furnace & A/C, Custom Hidden Storage Pantry, Hot Tub, Enclosed Front Porch with Hydro, Enclosed Gazebo. (id:49187)
10 Reigate Avenue
Whitby, Ontario
This exquisite townhome features 4 bedrooms and 3 bathrooms, situated in The Trails of Country Lane. A prime location in the heart of Whitby, surrounded by convenient amenities. Hard wood flooring on the main and second floor, high ceilings throughout the main floor, stainless steel appliances, kitchen offers an extensive amount of cabinets with double sink, and a luxurious master bedroom boasting a corner tub and separate shower, this residence offers both elegance and comfort. Additional highlights include a separate laundry room on the main floor, numerous upgrades, and a bright, spacious interior.The open-concept family room, generously sized bedrooms with ensuite baths, and a spacious living and dining area with large windows enhance the overall appeal. Direct garage access on the main floor.This property is ideally located close to all amenities, shopping, parks, and just minutes from Hwy 412 & Taunton Rd W, and Whitby GO Station. It's a must-see! (id:49187)
71 Dunwell Crescent
Ajax (Northeast Ajax), Ontario
Step Into Your New Home Located In One Of Ajax's Most Coveted Family Neighbourhoods, Featuring A Newly Finished Legal Basement Apartment And 3,107 Sq Ft (MPAC) Above Grade With A Main Floor Office Ideal For Today's Lifestyle. This Exceptional Home Offers Large Principal Rooms, A Renovated Eat-In Kitchen With Quartz Countertops And Stainless Steel Appliances Open Concept To The Family Room, Upgraded Hardwood Floors Throughout, 9' Ceilings, And Direct Access To The Garage From The Main Floor Laundry Room. Upstairs Boasts Four Spacious Bedrooms Including A Primary Suite With Walk-In Closet And Luxurious 5 Pc Ensuite, A Second Bedroom With Private Ensuite, And A Jack & Jill Bathroom Connecting The Remaining Two Bedrooms, Plus A Large Open Media Area That Can Easily Serve As A Fifth Bedroom Or Office. The Legal Basement Apartment Is Newly Finished With Two Bedrooms And Two Bathrooms, Offering Incredible Flexibility And Income Potential. An Outstanding Value For A Home Of This Size And Layout, Conveniently Located Close To Highways 401 And 407, Golf Courses, Shopping Plazas, Restaurants, Community Centres, Trails, And More. (id:49187)
821 - 31 Tippett Road
Toronto (Clanton Park), Ontario
Welcome to this elegant boutique style Suite, a refined, light-filled residence in a modern boutique building, offering elevated urban living in one of North York's most connected locations. Just steps to Wilson Subway Station and minutes to Highways 401 & 400, Yorkdale Mall, Costco, premier dining, parks, and everyday conveniences. This beautifully designed suite features an exceptional layout complemented by 9-ft ceilings and expansive floor-to-ceiling windows, allowing natural light to cascade throughout the space. The sophisticated European-inspired kitchen is appointed with sleek two-tone cabinetry, quartz countertops, stainless steel appliances, an integrated dishwasher, and a stylish centre island with seating-perfect for both entertaining and everyday living. Wide- plank laminate flooring flows seamlessly throughout the suite, enhancing its modern aesthetic. The thoughtfully designed laundry closet includes a full-size washer and dryer, offering added convenience for larger loads. The generously proportioned primary bedroom features a wall-to-wall closet, providing ample storage while maintaining a clean, contemporary feel. Step onto the oversized balcony and unwind while enjoying breathtaking views, an ideal setting for morning coffee or evening entertaining. Residents enjoy access to an impressive collection of luxury, state-of-the-art amenities, including a rooftop pool, outdoor BBQ terrace, landscaped courtyard, party room, fully equipped fitness and yoga studios, kids' playroom, Wi-Fi lounge, pet spa, guest suites, bike storage, ample visitor parking, and 24-hour concierge service. (id:49187)
1107 - 5793 Yonge Street
Toronto (Newtonbrook East), Ontario
Spacious 1 Bedroom + den & 1 washroom just North of Yonge & Finch w/ Southwest view. Den can used as bedroom. Building amenities including: 24Hrs concierge, indoor pool, gym, party/meeting room, visitor parking & more! Literal steps to Finch Station & GO bus with 24 Hrs concierge, steps to all amenities, parks, restaurants, shops, community centres & schools. (id:49187)
1206 - 211 St Patrick Street
Toronto (Kensington-Chinatown), Ontario
Tucked into the cultural and institutional heart of downtown Toronto, this refined two-bedroom plus den residence at One Park Lane offers an exceptional blend of space, light, and community-an address quietly cherished by families who arrive and choose to stay, and by medical professionals drawn to its effortless proximity to Toronto's major hospital corridor. The suite unfolds with generous proportions, anchored by a rare wood-burning fireplace that brings warmth and architectural character to the main living area, while a striking glass-wrapped den provides an inspiring, light-filled retreat-ideal as a home office, study space, or reading lounge. Gorgeous natural light streams throughout, enhancing the thoughtful layout and elevating everyday living. Beyond the suite itself, the building is known for its genuinely connected atmosphere, with resident social gatherings and fundraisers fostering a welcoming, village-like sensibility seldom found in the downtown core. Daily life here is defined by walkability and cultural richness, with Chinatown Toronto, Queen's Park, and the Art Gallery of Ontario all just moments away-offering everything from vibrant dining to green space and world-class art at your doorstep. This is a home that speaks to discerning urban buyers seeking substance over spectacle: a gracious, family-friendly building with soul, a beautifully luminous suite with timeless features, and a location that seamlessly supports both professional demands and an enriched personal lifestyle-all combining to create a rare downtown offering where comfort, culture, and community converge (id:49187)
3004 - 2015 Sheppard Avenue E
Toronto (Henry Farm), Ontario
Rare Corner Unit 1+1 On 30th Floor By Monarch. Bright, Spacious With Breath Taking View. Well Maintained. Very Functional Layout W/665 Sf Interior + 50 Sf Balcony, A Total Of 715Sf. Free Shuttle Bus During Weekdays To Subway Stn And Fairview Mall. 24Hr Concierge, Visitors Parking And Excellent Facilities. Easy Access To Highways 401/404. One Parking And One Locker. (id:49187)
80602 Benmiller Line
Central Huron (Goderich), Ontario
EXECUTIVE RIVERFRONT LIVING. Exceptional custom-built residence privately positioned on 4.98 wooded acres along the Maitland River, offering 230 feet of pristine river frontage just minutes from Goderich and Lake Huron. This remarkable home delivers refined main-floor living with in-floor heat and impeccable craftsmanship throughout. Elegant formal living and dining rooms are complemented by a private den/office and a gourmet kitchen designed for both everyday comfort and entertaining. The showpiece great room features soaring cathedral ceilings, expansive wall-to-wall windows capturing breathtaking river views, and a stunning double-sided cultured-stone fireplace. A main level spacious family room and lower-level rec room provide additional flexibility for family living or hosting guests. The primary suite offers a spa-inspired 5-piece ensuite complete with jacuzzi tub and steam shower - a private retreat within your own home. Outdoors, enjoy the covered rear patio framed by stone pillars overlooking the river - an extraordinary setting for year-round enjoyment. Side screened in room area offers a additional outdoor area to relax and enjoy the peaceful setting. A detached two-car garage with upper studio and an additional single-car garage provide exceptional space for vehicles, hobbies, or creative use. A propane generator backup system ensures peace of mind. A rare offering combining privacy, natural beauty, and executive-level craftsmanship - a truly one-of-a-kind Maitland River estate. (id:49187)
7 Kincaid Street
Brockville, Ontario
Lovely downtown home near Hardy Park. 3 bedroom home with 2 bathrooms. There is a two piece bath on the main floor and there is also main floor laundry right near the kitchen. Large eat-in kitchen. There is a separate room that could be a dining room or an office with separate outdoor access. Great for work from home careers. Backyard is fully fenced with a deck and doorway off the kitchen. It also has river views to watch the boats float by in the summer! Upstairs bedrooms are small so please take a look at dimensions. Laneway has parking for two vehicles. Great downtown home within walking distance to the Arts Centre, Metro, Richards coffee house. Rent is plus utilities. (id:49187)
1056 Notre Dame Street
Russell, Ontario
In the heart of Embrun this turnkey, stylish custom-built smart home features 2 bedroom + den, 2.5 bath home with a south facing view overlooking the Castor river. It offers 2635 sq. ft. of above-ground living space and is truly move-in ready with upgrades and high-end finishes throughout! Step inside and head upstairs to 9-foot ceilings that enhance the bright and airy living room space leading to upper composite deck over looking the river. The stylish modern kitchen features premium Dekton countertops + backsplash, a large breakfast bar island, ample cabinetry, quality appliances, upgraded lighting, and a hidden walk-in pantry with built-in wet bar area - perfect for entertaining. The spacious primary suite boasts an open concept walk-in closet and a impressive spa-inspired ensuite with his and hers rain-shower heads, wall jets + a freestanding tub. A generously sized second bedroom is complimented by a stylish 4 pc bathroom. Engineered hardwood flooring runs throughout, with tile in all wet areas. The main level offers 10 ft ceilings and even more living space; including a large rec. room (currently used as a gym) with endless potential (including an at home business), a convenient 2 pc bath, plenty of storage and direct access to the backyard (w/ no rear neighbours!) where you can enjoy peaceful views of the river, garden or just relax! Additional features include a heated (in floor radiant) fully finished heated oversized double garage and main floor, integrated sounds system/speakers and smart home system. Close proximity to schools, parks, trails, restaurants, grocery stores and all of the local Embrun amenities has to offer. Don't miss this one! (id:49187)
47 Martindale Crescent
Brampton, Ontario
welcome to your beautifully upgraded, move-in-ready detached home Meticulously renovated inside and out, this stunning property features 3+1 spacious bedrooms, 3.5 stylish bathrooms, a modern kitchen, 2 laundries, and is perfect for multi-generational living or extended family use. Enjoy the bright, open-concept main floor, a welcoming family room with walk-out access to a large patio, and a fenced backyard perfect for entertaining, relaxing, or hosting summer barbecues. The upper-level laundry adds everyday convenience. The fully finished lower level includes a private, separate entrance, a 3-piece bathroom, and an additional bedroom with its own laundry, ideal for an in-law suite, nanny quarters, or a flexible family space that adapts to your lifestyle. Nestled in a prime family-friendly neighborhood, just minutes from Hwy 410, GO Transit, schools, restaurants, cafés, shopping, and all daily amenities. This home combines modern comfort, convenience, and versatility, ready for you to move in and make it your own.Furnace:2020, Air conditioner:2020, Roof: 2024, Energy Audit and Attic insulation:2020 2 Fridges, Stove, dishwasher , Microwave 2 Washers,2 Dryers, all electrical light Fixtures (ELFs),Basement not retrofit (id:49187)

