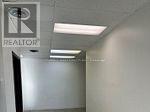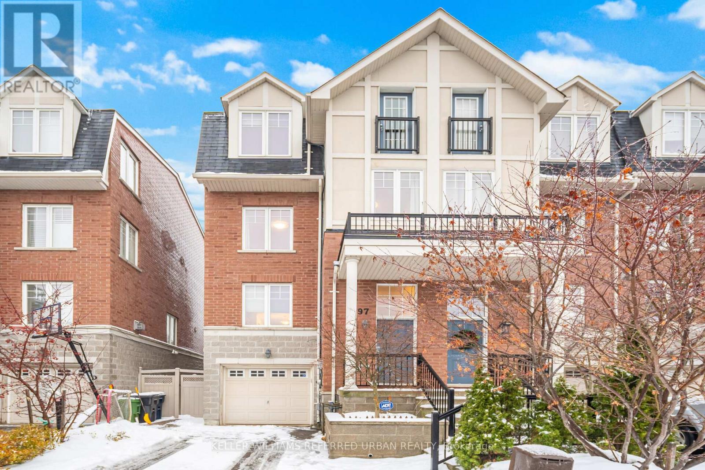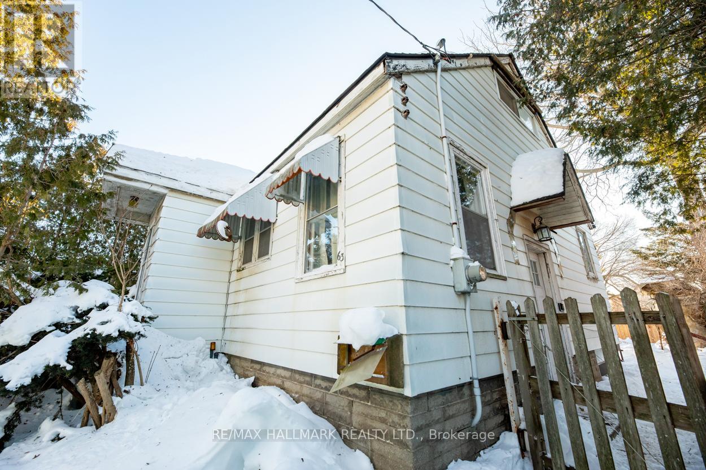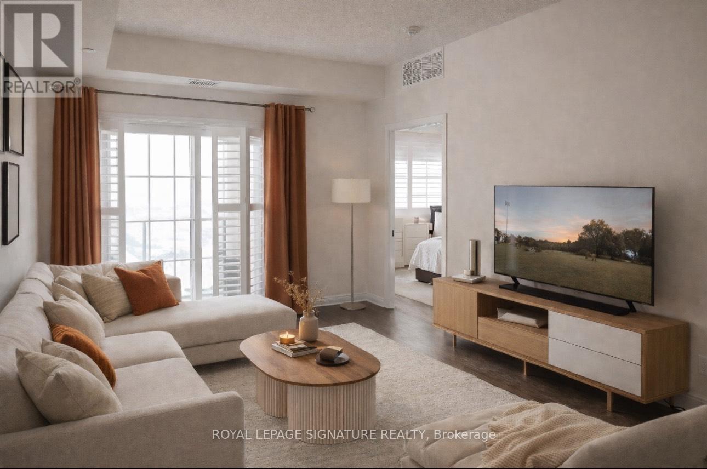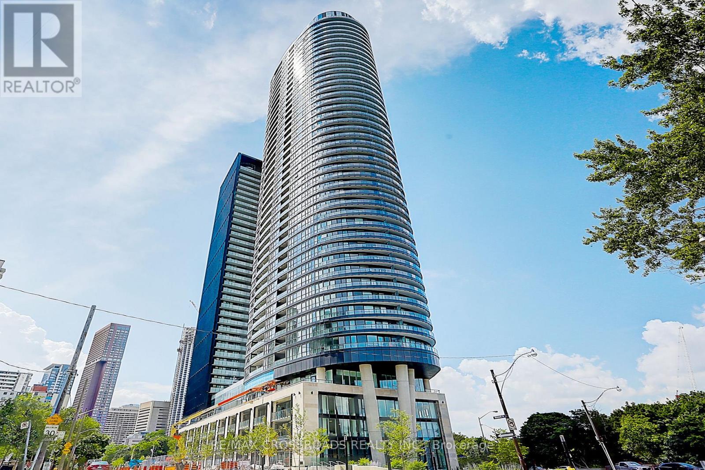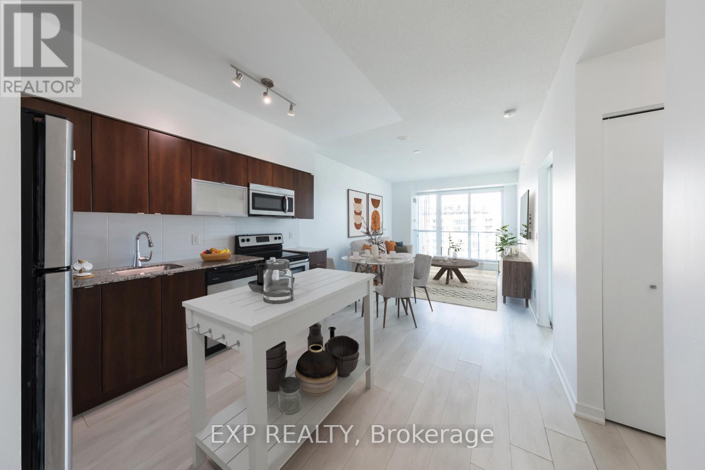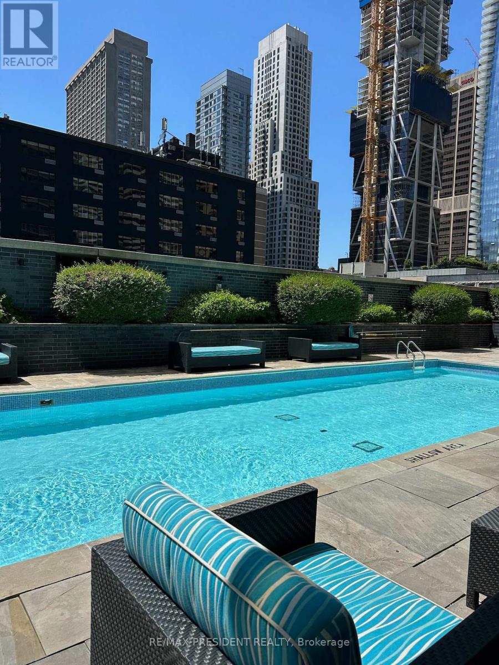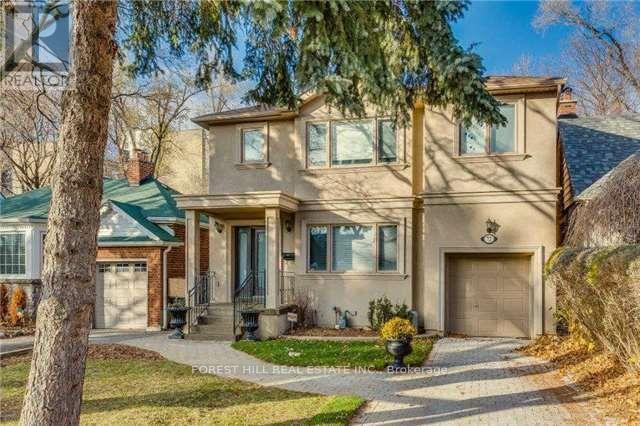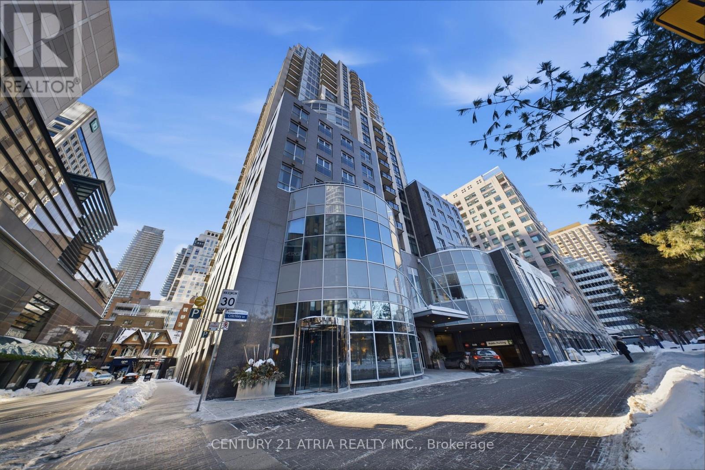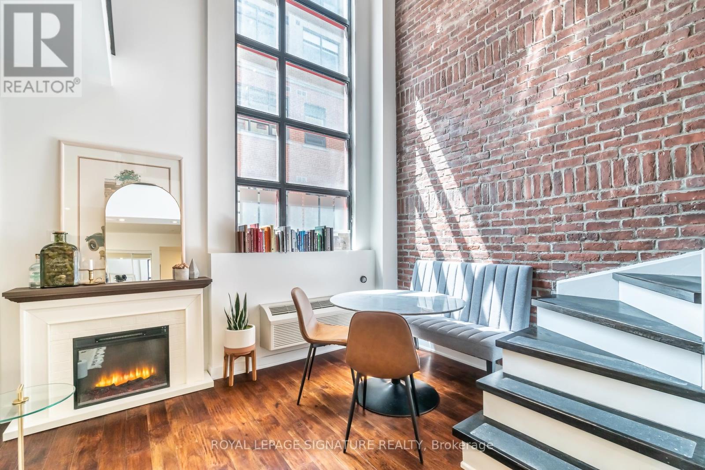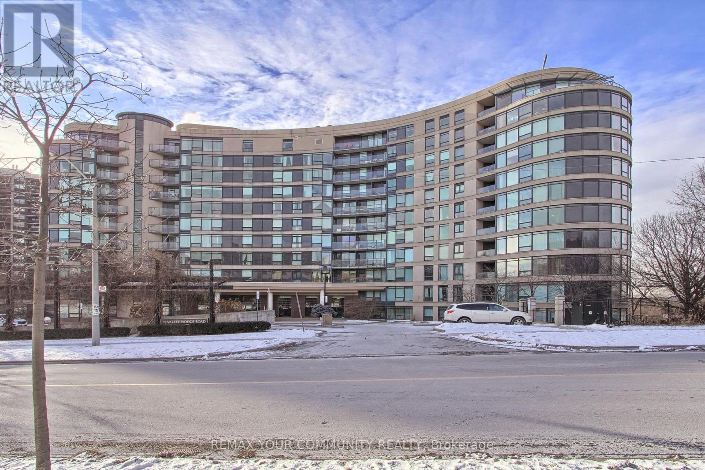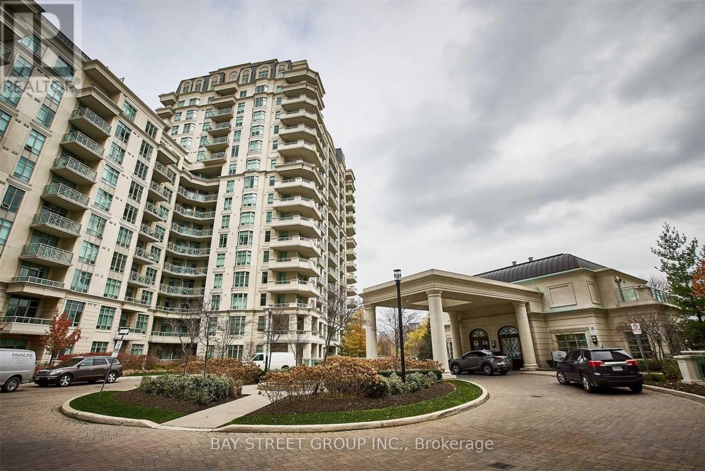207 - 174 Harwood Avenue
Ajax (South West), Ontario
Excellent 2nd Floor Office/Studio Space. Building Facing Main Street Harwood! Massive Parking Area Traffic In Ajax City Centre, City Hall Across The Street. Ceramic Flooring Through-Out, T-Bar Ceiling Reception., Washroom, 4 Rooms, No Better Place To Relocate To Redeveloping Vibrate Community. Short Term Available. Office Space Set Up For Studio/Medical/School Other Spaces Available. See Attachment Floor Plans. Included heat, water, A/C, tax , insurance, common area. (id:49187)
97 John Bell Crescent
Toronto (Clairlea-Birchmount), Ontario
Welcome to this rare end-unit, 3-storey freehold townhome backing onto a private ravine-offering space, privacy, and exceptional natural light. Totalling approximately 2,197 sq. ft., including the finished lower level, this thoughtfully designed home features 3 bedrooms, 3 bathrooms, quality hardwood throughout, and a highly functional layout ideal for modern living. The main living level showcases a gas fireplace, a spacious eat-in kitchen with ample storage, quality appliances, and large windows - being an end-unit, they fill the home with natural light and ravine views. The third-floor primary retreat is impressively sized, complete with a custom walk-in closet and a 5-piece ensuite. The second floor offers two generous bedrooms with ample closet space and a well-appointed bathroom, ideal for family or guests. The finished lower level provides exceptional versatility, can be used as a home office, recreation room, or potential fourth bedroom. Backing onto a private ravine, this home offers a peaceful setting rarely found in the city. Ideally located close to transit, including TTC bus routes and Warden Subway Station, with excellent connectivity throughout the city. Surrounded by parks, trails, reputable schools, and a wide range of shopping and dining options, the neighbourhood is both family-friendly and convenient. (id:49187)
63 Highview Avenue
Toronto (Birchcliffe-Cliffside), Ontario
Attention Builders, Rare 50 x 120 foot lot * Plan 1964 LOT 282 LOT 283 needs some cosmetic updates but very liveable* Neighbours home to the west also listed 59 Highview 40 x 112 ft lot **great possibility to build multiple homes in the same great Birchcliff Heights location**Buyer to do their own Due Diligence as to severance**Survey is in photos and as an attachment** (id:49187)
211 - 70 Shipway Avenue
Clarington (Newcastle), Ontario
Wake up to the calm of lakeside living in this beautifully designed 1-bedroom plus den condo in the sought-after Port of Newcastle community. Offering approximately 700 sq. ft. of bright, modern living space, this home features an open-concept layout with a sun-filled living area and a contemporary kitchen with breakfast bar, perfect for both quiet mornings and entertaining. The versatile den is ideal for a home office or welcoming overnight guests. Enjoy peaceful marina views overlooking the Port of Newcastle Marina and Port Castle Newport, bringing a true sense of relaxation and resort-style living to everyday life. The suite includes 1.5 bathrooms, in-suite laundry, and one underground parking space. With its comfortable layout, scenic waterfront setting, and welcoming atmosphere, this home is ideal for buyers looking to slow down and enjoy life by the lake. Property digitally staged and Marina View (id:49187)
219 - 585 Bloor Street E
Toronto (North St. James Town), Ontario
*Tridel Via Bloor 2* Rarely Offered Modern Suite 1 Bedrm + Den + 2 Full Bath* 722 sf + Wrapped around Balcony W/Breath-taking Unobstructed View* Offering 9' Ceilings and Laminated Flooring T/O* Amazing Layout W/Lots of Privacy* Flr To Ceiling Windows Create An Inviting Retreat - Filling the Suite W/Natural Light and Showcasing Views All Year Round* Den Could Be Used As Study Rm Or Fit Single Bed* Modern Eat-In Kitchen W/Chef Collection of Appliances* 1 Parking Spot + 1 Locker Incl* Excellent Del Mgmt and Amazing Facilities* Step to To Subway, Restaurants, Shopping Ctr, Grocery Stores.. Shows A+++ (id:49187)
2616 - 150 East Liberty Street
Toronto (Niagara), Ontario
Welcome to Liberty Place, where modern design meets downtown convenience. This bright and spacious 1-bedroom suite features 9-foot ceilings, an open-concept living and dining area, and a large bedroom that easily fits a king-sized bed with side tables - or the perfect home office setup. Step outside to a spacious balcony and take in open skyline views of Liberty Village and beyond. Located in the heart of one of Toronto's most vibrant neighbourhoods, you're just steps from the TTC, grocery stores, shopping, BMO Field, Exhibition Stadium, and a variety of trendy restaurants and cafes. Experience the best of urban living in your new Liberty Village oasis, where comfort, style, and convenience come together beautifully. Locker conveniently located on the same floor as the unit. Photos from previous listing. (id:49187)
2805 - 33 Charles Street E
Toronto (Church-Yonge Corridor), Ontario
Rarely Available Unit With Stunning Unobstructed West City Views and 9 Ft Floor To Ceiling Windows. The Perfect Layout for Home Office Location. Steps to Yonge Bloor Station, Shopping and University of Toronto. Enjoy All Day Light and Sunsets. Includes Scavolini Kitchen, Stainless Steel Appliances, Ceasar Stone Counter-Top & Ceramic Back Splash! Bathroom With Marble. A Building with Spa-Like Facilities Including Outdoor Pool, Hot Tub Heated Year Round! Fireplace, Lounge Area, Outdoor Dining Pavilion W/Al Fresco Bar! Cardio, Exercise Room! Billiard Media Room. Do Not Miss Out. (id:49187)
72 Fairleigh Crescent
Toronto (Forest Hill North), Ontario
Upper Village Home For Rent in West Prep, Forest Hill Jr and Forest Hill Collegiate School Districts. Spacious 4 Bedroom, 4 Bathroom Home in Sought-After Forest Hill North. This beautifully updated family home offers a functional layout featuring an open concept living room and dining room, a custom gourmet kitchen with stainless steel appliances and granite countertops and a spacious main floor family room ideal for everyday living. Fully finished basement includes an additional bedroom or home office, laundry room, spacious rec room and a convenient side door entrance. On the second floor there is a large primary bedroom with ensuite and walk-in closet, three additional kids bedrooms and a shared second bathroom. Ideally located close to shuls, restaurants, LRT, TTC, Allen Road and top-rated schools. Let's get you home at 72 Fairleigh Crescent. (id:49187)
603 - 10 Bellair Street
Toronto (Annex), Ontario
Experience elevated living in this fully renovated, 2-bedroom, 2-bathroom residence located in the heart of prestigious Yorkville. No Expense spared in this unit, Spent over $600K,Renovated all the way to the studs. Spanning 1,641 sq ft, this meticulously designed suite showcases top-quality craftsmanship and premium upgrades throughout. Cozy Living room with electric fireplace, Huge primary bedroom with spa-like 5pc ensuite and w/i closet and walk-out to own balcony. This unit features 2 balconies and comes with Rare Two Car Side By Side Parking And Extra Large Locker.Engineered hardwood thru out the unit, Brand new High-end Miele & Sub-Zero appliances, Custom kitchen with porcelain countertops & sleek cabinetry. Spacious open-concept layout, perfect for entertaining, designer lighting & custom millwork. World-Class Building Amenities: 24-hour concierge & valet parking,Indoor saltwater pool, sauna, hot tub & 2-story state-of-the-art gym, Golf simulator, guest suites, rooftop deck & landscaped garden. Enjoy the best of Toronto just steps from your door - designer boutiques, fine dining, and cultural landmarks. An exceptional turnkey opportunity in one of the city's most iconic neighborhoods. (id:49187)
119 - 21 Earl Street
Toronto (North St. James Town), Ontario
Stunning two storey loft featuring an exposed brick accent wall and dramatic 17 foot ceilings. Spanning 758 sq ft, this beautifully designed and truly unique space offers a spacious bedroom plus den, a full ensuite bathroom upstairs, a convenient main floor powder room, and two private balconies. Enjoy the rare convenience of a main floor walkout - no elevator required, along with a generously sized parking space.The loft showcases engineered hardwood flooring throughout and an updated kitchen with full size appliances, along with ensuite laundry for added ease. Available partially furnished if desired, this residence is ideally located in one of downtown's most sought after neighbourhoods, just steps to Wellesley, Bloor, and Sherbourne TTC stations. Coffee shops, restaurants, groceries, transit - it's in the heart of it all!Building amenities include a party room, BBQ area, landscaped courtyard, and bicycle storage. A perfect urban retreat that seamlessly blends character, comfort and convenience. Residents also enjoy complimentary access to the fitness centre and swimming pool at the community centre directly across the street which is amazing! (id:49187)
1010 - 18 Valley Woods Road
Toronto (Parkwoods-Donalda), Ontario
Don't Miss The Opportunity To Live In An Ultra Convenient Location. Quick Access To The Dvp/401/404, Shops At Don Mills, Seneca College, Parks And Ttc. Bellair Gardens Is A Boutique Style Building With Excellent Amenities. Southern Exposure With Panoramic Views Of The City. Fully renovated and freshly painted with all brand new stainless steel Samsung appliances, quartz countertop, luxury vinyl flooring, and new blinds. Parking And Locker included. Just Move In! (id:49187)
1506 - 10 Bloorview Place
Toronto (Don Valley Village), Ontario
Beautiful 2 Bedroom, 2 Bathroom Residence Offering A Highly Sought-After Split Bedroom Layout** The Suite Features Upgraded Custom White Kitchen Cabinetry With Matching Built-In And Interior-Lit Display Cabinets In The Dining Area** Both Spa-Inspired Washrooms Are Finished With Marble-Tiled Walls And Flooring** The Living Room And Primary Bedroom Open To A Generous Covered Balcony With Breathtaking, Unobstructed South City Skyline And West Sunset Views**Residents Enjoy An Exceptional Collection Of Resort-Style Amenities Including A Fully Equipped Fitness Centre With Curated Classes, Hot Tub, Sauna, Virtual Golf, Media And Billiards Rooms, Elegant Party Room, Library, Guest Suites, And Ample Visitor Parking**Close To Parks And Trails. Ideally Situated Steps To Upper Don Parkland Ravine, A Short Walk To Leslie TTC Subway, With Effortless Access To Highways 401, 404, And DVP, And Close Proximity To Fairview Mall, Bayview Village And North York's Finest Shops And Grocers** An Exceptional Lifestyle Awaits**Please Note: Pictures Used Are From Previous Listing** (id:49187)

