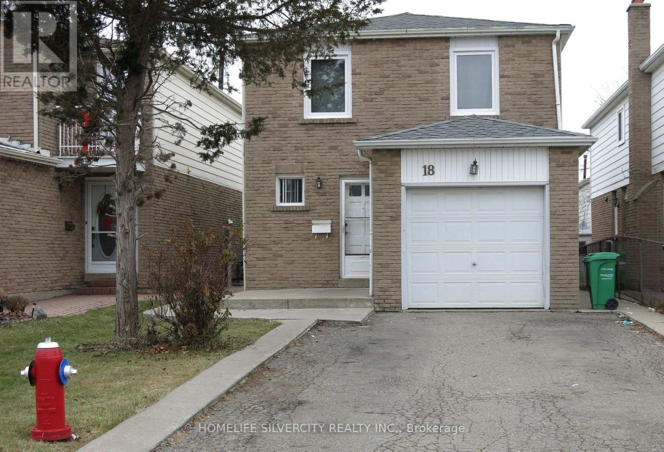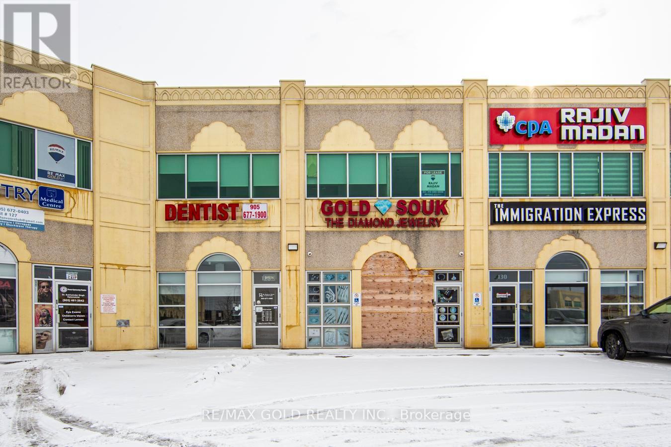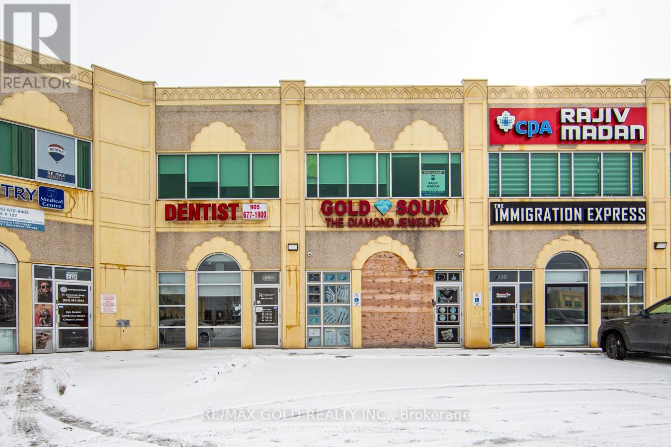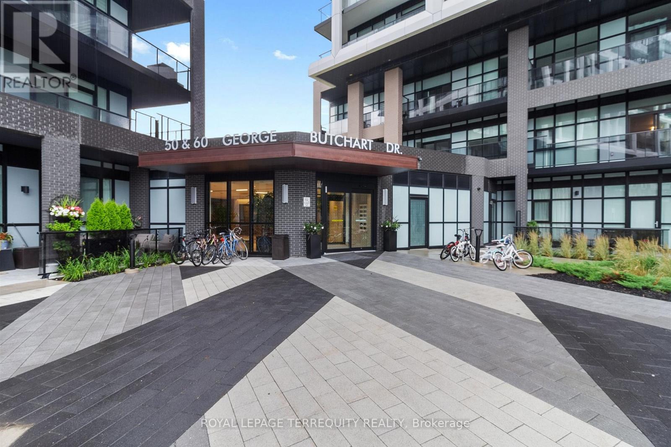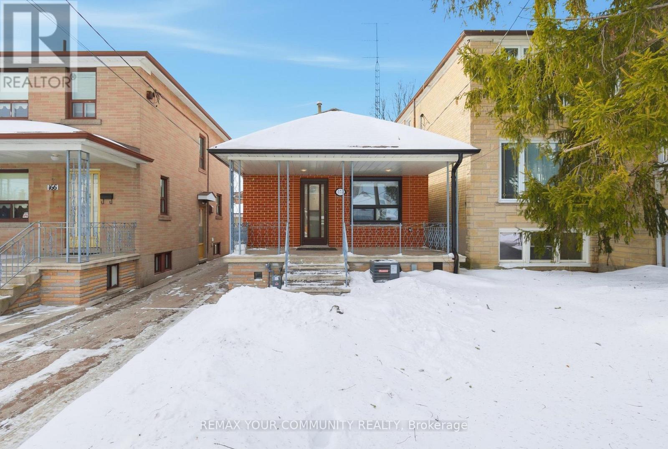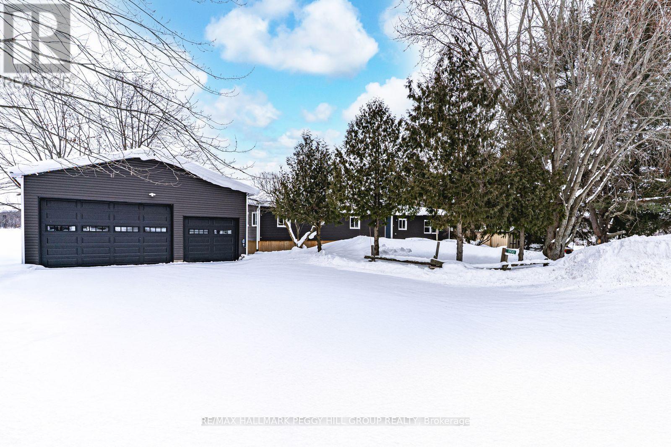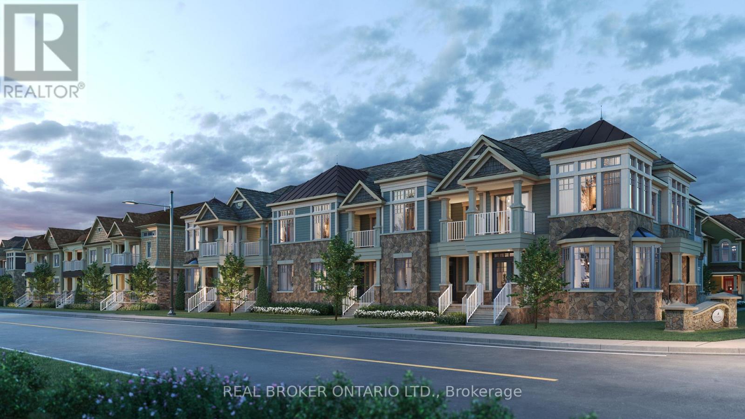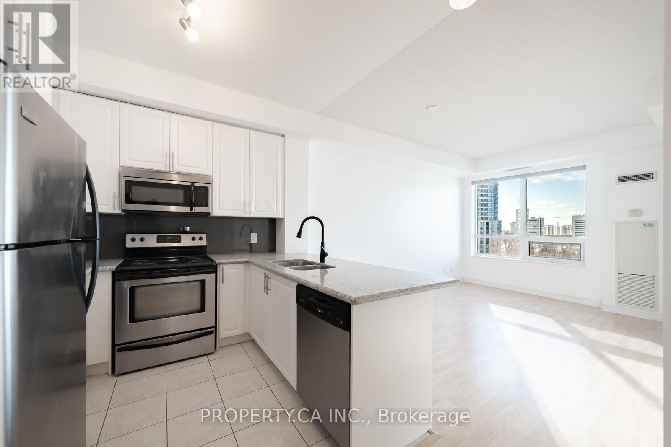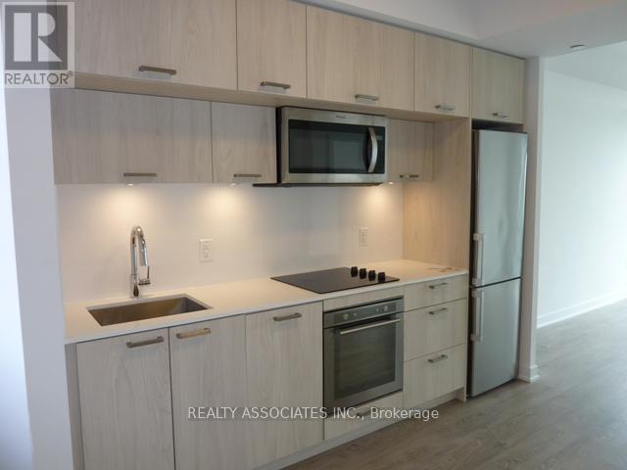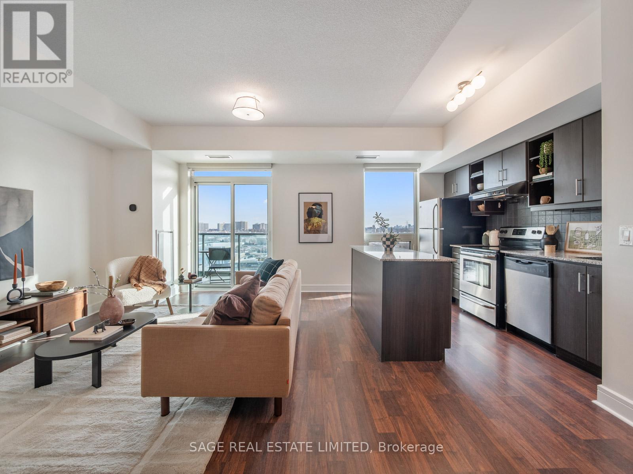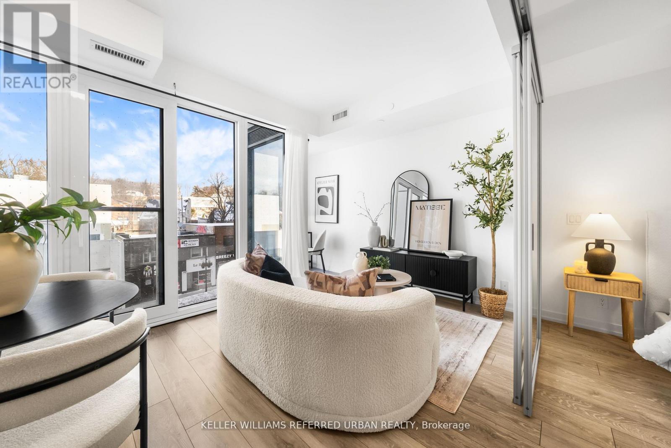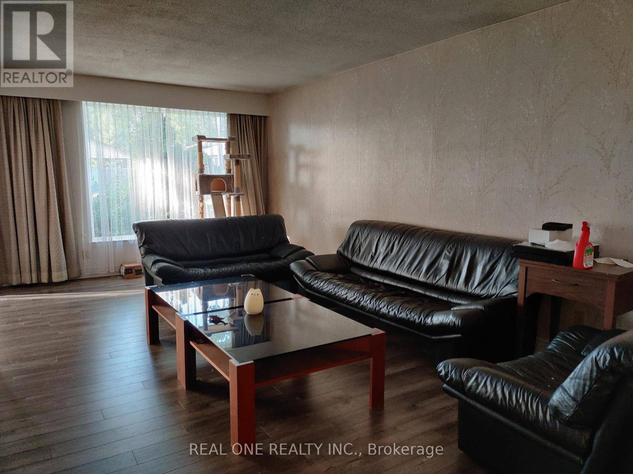18 Pickard Lane
Brampton (Fletcher's West), Ontario
This Four-bedroom residence showcase a fresh coat of paint and an spacious yard. This inviting home comes partially furnished for your comfort with a modular sofa and a coffee table on the living room, a dining table with four chairs, 2 fridges, a double-sized bed accompanied by a sofa and a nightstand. Each bedroom is equipped with a closet, the oversized principal bedroom has two closets. This property has access to shared laundry facilities situated in the basement and includes three parking spaces, with the option to secure an extra parking spot on the driveway for a supplementary monthly fee of $100. Situated in a desirable location, this property provides seamless access to the highway, neighboring grocery stores, Sheridan College, Shoppers World, No-frills, and an array of dining establishments. (id:49187)
235 - 2980 Drew Road
Mississauga (Malton), Ontario
Excellent Opportunity To Lease A Prime Office Space In The Busiest Plaza. Professionally Finished Unit Featuring 5 Private Offices, Reception Area, Welcoming Waiting Area And A Functional Kitchen. Ideal For Professional Uses Such As Lawyers, Accountants, Immigration Consultants And Real Estate Offices. Located In A High-Traffic, Busy Plaza Offering Maximum Visibility And Great Exposure. Elevator Access Available. Available Immediately - Move In And Start Operating Right Away. Also Available For Sale. (id:49187)
235 - 2980 Drew Road
Mississauga (Malton), Ontario
Excellent Opportunity To Own A Prime Office Space In The Busiest Plaza. Professionally Finished Unit Featuring 5 Private Offices, Reception Area, Welcoming Waiting Area And A Functional Kitchen, Plus Rough-In Space For Additional Washroom. Ideal For Professional Uses Such As Lawyers, Accountants, Immigration Consultants And Real Estate Offices. Located In An Owner Occupied Building In A High-Traffic, Busy Plaza Offering Maximum Visibility And Great Exposure. Elevator Access Available. Available Immediately - Move In And Start Operating Right Away. Also Available For Lease. (id:49187)
116 - 50 George Butchart Drive
Toronto (Downsview-Roding-Cfb), Ontario
Welcome to this beautiful 2-bedroom, 2 full washroom ground-floor condo offering 767 sqft of bright and functional living space in one of Toronto's most convenient and fast-growing communities at Keele & Sheppard. New Freshly painted (2026), New modern pot lights (2023), and a stylish kitchen island (2023). Ground Level Living with direct and easy access to visitor parking, building entrance, and nearby playground. Perfect for first-time home buyers, seniors, or anyone seeking added convenience. 1 parking, 1 locker, And High-speed internet are included. Pet-friendly building with excellent amenities, including a gym, party room,media room, and 24/7 security....Just 1 min to the bus stop, 5 mins to Subway, Downsview Station, and the GO Train. Step by to Downsview Park, York University, Yorkdale Shopping Centre, and major highways 400/401. The Perfect final stop in your search. Move in Ready! (id:49187)
172 Times Road
Toronto (Briar Hill-Belgravia), Ontario
Fully renovated bungalow 2 +1 bedrooms with double car garage! Comprehensive renovations and improvements in the home were completed with City of Toronto permits. The bright open concept living and dining space over look the kitchen with corian countertops, centre island and stainless steel appliances. The extensive renovations continue in the finished lower level which offers a separate side entrance and a private entrance with second kitchen with corian counters, centre island and 3pc bathroom. Located in the sought after Briar Hill-Belgravia neighbourhood. Minutes to good schools, shopping, transit, and the new Eglinton LRT. (id:49187)
1900 Reeves Road
Tay, Ontario
BUNGALOW WITH AN INSULATED DETACHED SHOP, UPDATED INTERIOR, & A PRIVATE 150 X 100 FT LOT! Drive down the country road and the first thing you notice is the striking 30 x 30 ft shop, followed by a charming bungalow, both finished in a sharp black exterior and framed by mature trees that give the property a true sense of privacy. Set on a treed lot with beautiful views and no immediate side neighbours, the setting feels intentionally set apart from the moment you arrive. A wide driveway offers loads of parking for vehicles, trailers, and guests, and the detached shop adds serious capability with hydro, 12+ foot ceilings, 100-amp service, and room for 4 more cars. The main living space feels open and connected, with a kitchen that's easy to gather around, featuring grey shaker cabinetry, stainless steel appliances, a breakfast bar, and wood countertops. No carpet underfoot, just a clean, low-maintenance feel throughout the home, including two cozy main-floor bedrooms served by a 4-piece bathroom. A large mudroom keeps boots, coats, and seasonal gear in check, and the updated main-floor laundry adds open shelving storage with a stacked washer and dryer. Downstairs, the finished basement offers a separate entrance and added flexibility, with a spacious third bedroom, a rec room warmed by a propane fireplace, a nearby powder room, and updated flooring and ceilings. Out back, a large deck invites long afternoons and late nights, the hot tub is included for year-round downtime, and a shed keeps the extras tucked away. When you feel like getting out, Victoria Harbour amenities are just minutes away, and Midland is only 10 minutes from home for groceries, dining, and healthcare, with Georgian Bay marinas, boat launches, waterfront parks, and trail systems close enough for spontaneous plans. (id:49187)
281 River Road East
Wasaga Beach, Ontario
Just imagine a coastal lifestyle with room to breathe, space to gather, and the freedom to live exactly the way you want in Kingfisher Cove at Stonebridge By The Bay. You arrive home to your Killdeer Model, a rare dual frontage townhome offering 1,837 sq ft of thoughtfully designed living space and something almost unheard of in townhome living, a 2-car garage. Whether it is bikes, beach gear, or visiting family vehicles, everything fits with ease. Inside, the home feels open and welcoming, with 9-foot ceilings and a layout designed for both everyday comfort and effortless entertaining. Four spacious bedrooms and 2.5 bathrooms provide plenty of room for guests, hobbies, or a dedicated office, all without sacrificing the simplicity of low-maintenance living. Mornings begin on the large rear balcony. Coffee in hand, you watch the day unfold and decide whether it is time for a walk along the community trails just steps away or a relaxed morning at home. With both front and rear entrances, the home flows naturally with your lifestyle and makes coming and going feel effortless. The afternoon is yours. Take a leisurely stroll through more than 2.1 km of scenic walking trails, relax by the exclusive residents pool, or spend time at the private Beach House. When the lake calls, Beach 1 is just 1 km away and perfect for sunset walks and fresh air escapes. Everyday conveniences are close by. Stonebridge Town Centre is within walking distance and offers shopping, dining, and essentials like Walmart. The nearby recreation centre supports an active lifestyle, while walking trails throughout the community make movement part of daily life. Set for a Fall 2026 closing, this is your opportunity to personalize your interior finishes and truly make the home your own. Backed by Tarion Warranty coverage and quality Stonebridge standard finishes, peace of mind comes standard. This is more than a home. (id:49187)
705 - 133 Wynford Drive
Toronto (Banbury-Don Mills), Ontario
Exceptional 1+1 Suite - Unit 705 Located in a prestigious building, this impeccably maintained suite offers a functional open layout, hardwood floors, Bright, well-maintained suite with smart layout, quality finishes, balcony access, and stunning southwest exposure. Features hardwood flooring, Corian counters, stainless steel appliances. walkout from the living room and bedroom. Ideally situated only 15 minutes from downtown, with TTC access at your doorstep and walking distance to shopping, the Aga Khan Centre, and the Museum. The Condominium Has Great Amenities Such As 24Hrs Concierge, Fitness Club, Steam Room, Guest Suites, Party Room, Board Room, Billiards Room, Security & Terrace. PARKING AND LOCKER ARE INCLUDED. (id:49187)
916 - 50 Mccaul Street
Toronto (Kensington-Chinatown), Ontario
Tridel's Form condo. A large one bdrm + den with 2 full baths. Unobstructed view, 9 ft ceilings, open concept living/dining area with a Juliette balcony. Open kitchen with quartz countertop & backsplash, stainless steels appl. Conveniently located at Queen's & University. Steps to subway, financial district, OCAD, U of T, Ryerson, mins away from the trendy Queen west community, business, entertainment district, Chinatown, hospitals, all amenities & eatery, gym, roof top terrace & outdoor lounge. (id:49187)
909 - 35 Brian Peck Crescent
Toronto (Thorncliffe Park), Ontario
Views That Inspire, Convenience You Desire! Ideally positioned on the edge of prestigious Leaside, one of Toronto's most established & sought after neighbourhoods, with the NOW FULLY OPERATIONAL CROSSTOWN LRT right at your doorstep! Delivering rapid transit steps away & operating like a subway line with seamless connectivity across the city. This stylish 1 Bedroom + Den suite offers exceptional value, thoughtful design, & true everyday convenience. The smart layout features a well proportioned primary bedroom & a separate den complete with a built in desk, making it ideal as a dedicated home office or flexible living space. Soaring 9 foot ceilings & a bright south exposure flood the suite with natural light, showcasing expansive, unobstructed views stretching toward the Toronto skyline. The modern kitchen is appointed with stainless steel appliances, sleek cabinetry, & contemporary light fixtures throughout, along with an Ecobee smart thermostat for added comfort & efficiency. Step out onto your private balcony overlooking Leonard Linton Park, with open south views of the Toronto skyline. With no direct residential buildings in front of you, the outlook feels open & airy. It's the perfect setting for morning coffee, relaxed evenings, or a nighttime cocktail while watching the city skyline lights sparkle. Move in ready & complete with 1 Parking Space & 1 Locker. Scenic Condos delivers outstanding amenities: 24 hour concierge & security, fully equipped gym, indoor lap pool, sauna, massage rooms, luxurious party room, meeting room, kids' playroom, outdoor terrace with BBQs & gas fireplace, & on site property management. Steps to LCBO, Farm Boy, Longo's, Costco, Home Depot & more. Across the street, enjoy Sunnybrook Park & the Don Valley trail system for walking, running, & cycling. Live beside one of Toronto's most respected neighbourhoods while benefiting from unmatched transit, shopping, & green space. Views, Value & Everyday Convenience! (id:49187)
322 - 2020 Bathurst Street
Toronto (Humewood-Cedarvale), Ontario
INCLUDES PARKING, LOCKER AND DIRECT UNDERGROUND ACCESS TO FOREST HILL TTC STATION. Upscale Forest Hill Condominium by CentreCourt Developments Inc. offers stylish living in a boutique mid rise building in one of Toronto's most desirable growth corridors. Situated at Bathurst and Eglinton, the property is steps to dining, shopping, grocery stores, incredible schools, Yorkdale Mall, and Forest Hill TTC Station (with direct access from the lobby) and seamless access to Allen Road and Highway 401.The 1 bedroom + den unit features 9-foot ceilings and floor-to-ceiling windows, ensuring a bright, open living space that appeals to tenants and end-users alike. The modern kitchen is equipped with premium stainless steel appliances including a built-in microwave, fridge, freezer, dishwasher, and wine fridge alongside new washer and dryer. Sleek laminate floors run throughout, offering both style and low-maintenance durability. Includes one locker and one parking space. Residents also enjoy access to an impressive range of amenities, including a full fitness centre, yoga room, BBQ terrace, party room, and guest suite features that drive higher rental demand and retention. With internet included, premium finishes, and a location poised for major appreciation thanks to direct LRT access, this condo offers investors the perfect combination of strong rental potential and long-term capital growth. (id:49187)
Upper - 9 Lisburn Crescent
Toronto (Don Valley Village), Ontario
Wonderful Location!! Spacious and Bright 4 Bedrooms, A 5-Piece Washroom And An Additional 3 Piece Ensuite In The Primary Bedroom; Walk to Subway Station, Fairview Mall, Shopping, Restaurants & Schools. Minus to Hwy 404/401, Quiet Location. Spacious & Functional Floorplan & More... (id:49187)

