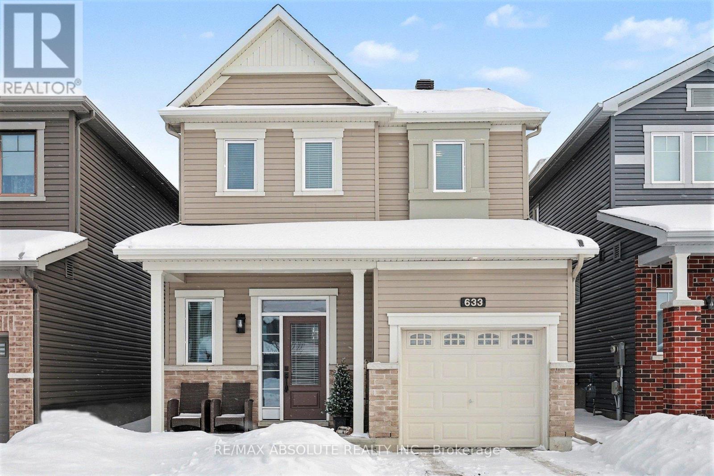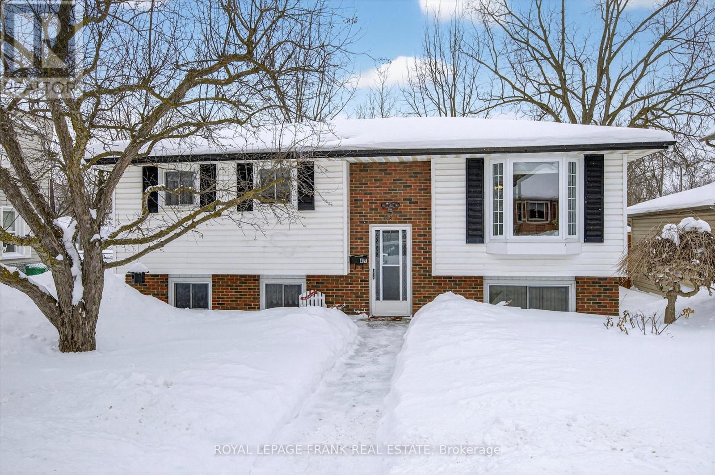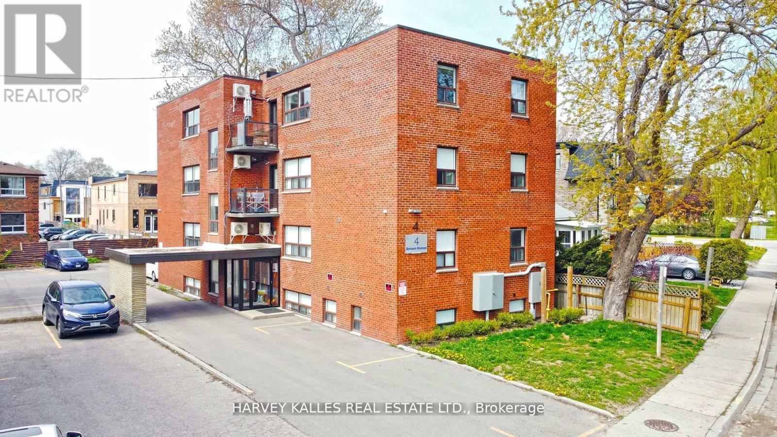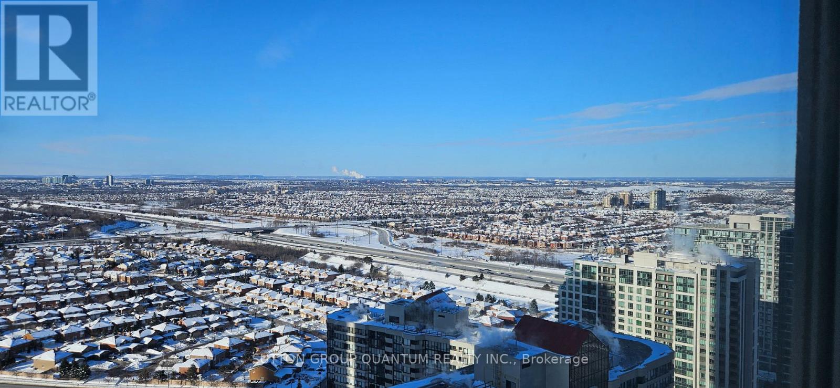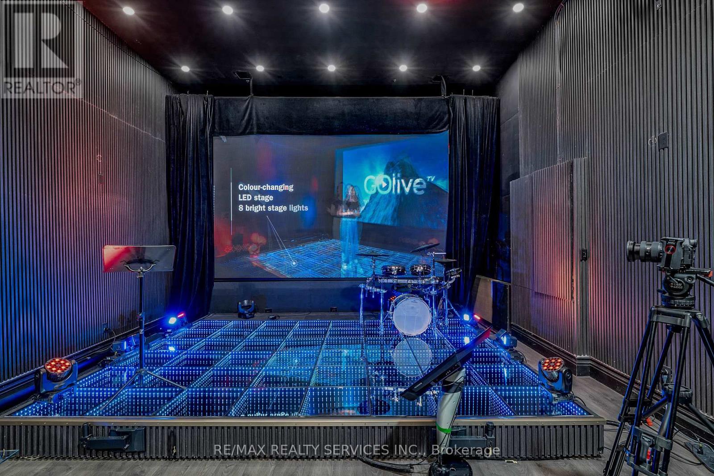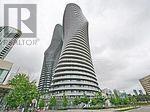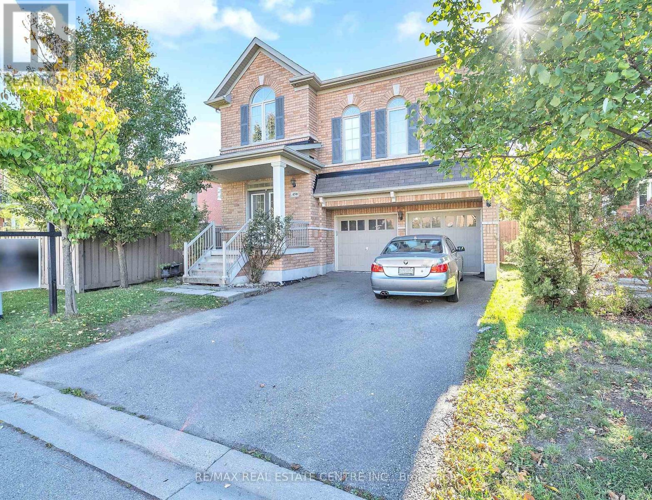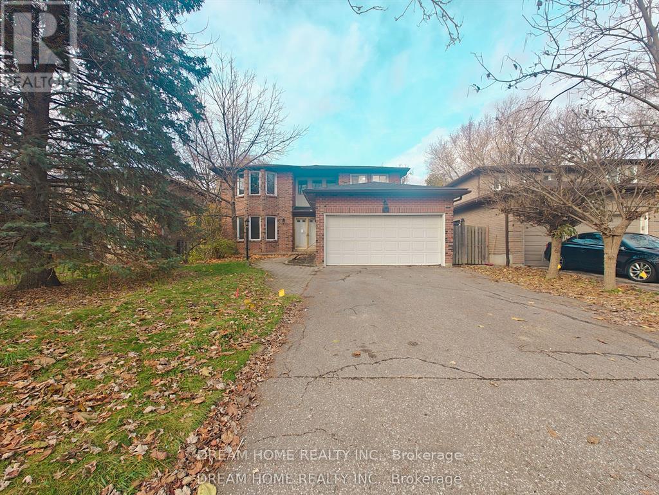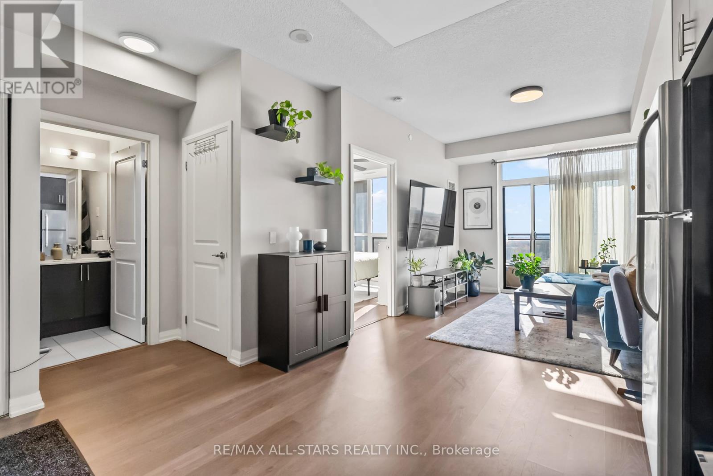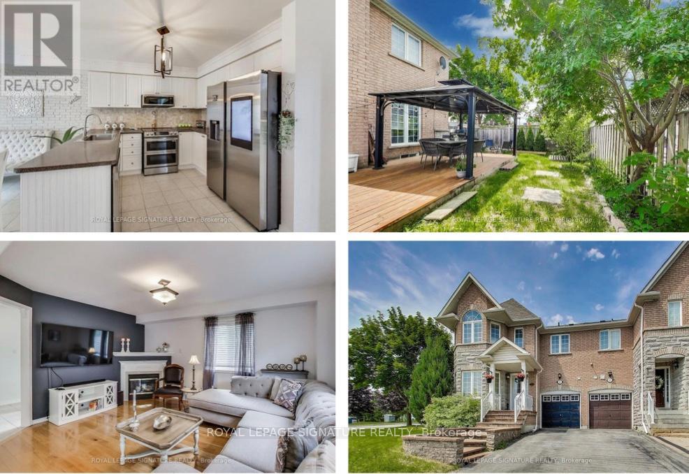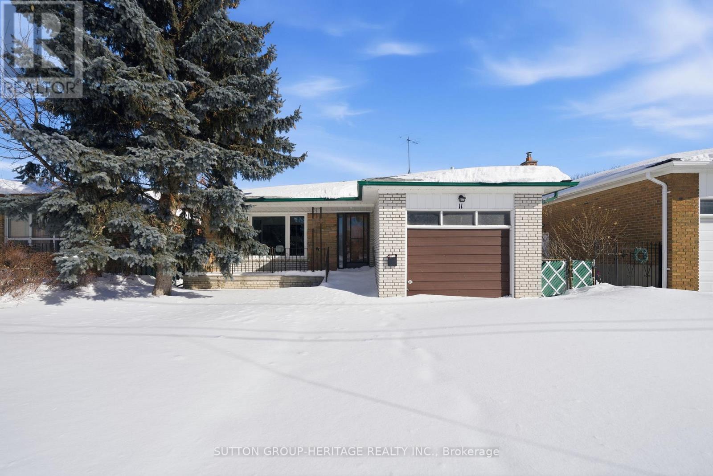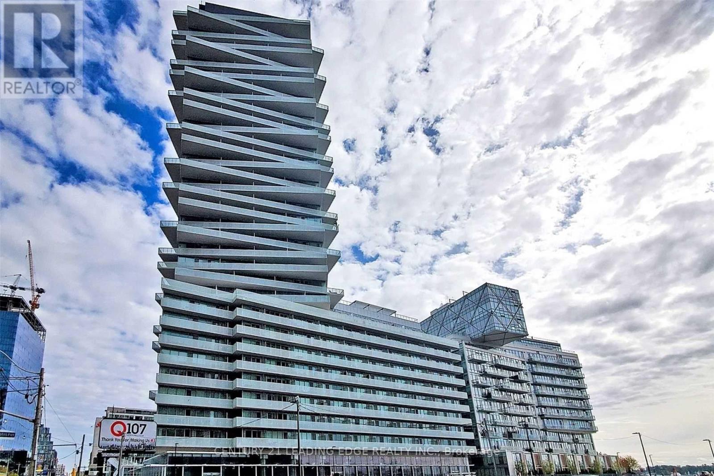633 Geranium Walk
Ottawa, Ontario
Welcome to this beautifully updated two-storey home located in one of Stittsville's most sought-after communities, where thoughtful upgrades meet everyday comfort.From the moment you arrive, pride of ownership is evident. Recent exterior improvements include new eavestroughs (Dec 2025), dusk-to-dawn lighting at both the front and back of the home, and a new front door handle and lock-enhancing both curb appeal and peace of mind.Step inside to a warm and inviting main floor featuring hardwood flooring throughout, complemented by tile in the kitchen and front entryway for durability and style. The kitchen has been tastefully upgraded with extra-thick granite countertops, a large deep under-mount sink complete with rubber mats, drying rack, and cutting board, along with a sleek new faucet. Four additional pantry cabinets and finished board detailing over all cabinetry provide exceptional storage and a polished look. New lighting over the island, professionally wired and installed, pairs beautifully with a Bosch dishwasher, over-the-range microwave, and new stove and fridge (Jan 2026). Subtle details such as new black floor vents add a modern finishing touch.The second level is entirely carpet-free, showcasing new vinyl flooring throughout, including the staircase, clean, contemporary, and easy to maintain. Matching black floor vents complete the cohesive design.The lower level offers excellent future potential with a rough-in already in place, as well as central vacuum and attachments, providing flexibility as your needs evolve.Situated in a family-friendly neighbourhood close to parks, schools, and everyday amenities, this move-in-ready home offers not just extensive upgrades-but a lifestyle you'll love. (id:49187)
491 Chamberlain Street
Peterborough (Town Ward 3), Ontario
FIRST TIME BUYER & GARDENERS DREAM! This solid, well cared for home is conveniently located near Knights of Columbus Park, Art Gallery of Peterborough and the new community complex on Lansdowne. You will not believe the stunning gardens, surrounding a fish pond and waterfall! Enjoy the view from the bright insulated sunroom. This home is full of love and care and is just waiting for you to make it your own. Two bedrooms upstairs with another room downstairs for guests. Two bathrooms is a must, located on each floor floor for convenience. The dining room is open to the living room, ideal for entertaining. Enjoy high efficiency gas furnace (2021) with an added gas fireplace in the lower den for cozy movie nights. AC (2020) and ceiling fans to keep cool in the summer. Central VAC, two parking spaces, fenced yard, little deck off the sunroom, garden shed and more details to please ...have a look and see if this special property feels like home. (id:49187)
8 - 4 Benson Avenue
Mississauga (Port Credit), Ontario
Bright and spacious 2-bedroom apartment in the heart of Port Credit, just steps from the lake, shops, and GO Station. Fully renovated about five years ago with new flooring, modern finishes, and a newer A/C unit. The kitchen features stainless-steel appliances - stove, fridge, dishwasher - plus an in-suite washer and dryer for added convenience. Enjoy open-concept living, abundant natural light, and the relaxed coastal feel of Port Credit's most desirable neighbourhood. A perfect home for professionals or couples seeking style, comfort, and walkable convenience. Parking $100/month extra. One small, harmless pet allowed. NOTE: Photos have been virtually staged. (id:49187)
3110 - 385 Prince Of Wales Drive
Mississauga (City Centre), Ontario
Gorgeous 1+1 Bed 1 Bath Unit With Soaring View Of Downtown Mississauga! Located In The Luxurious Chicago Building In The Heart Of Square One. Stainless Steel Appliances, Newer Laminate Flooring. Walking Distance To Square One, Restaurants, Transit, Major Highways, Public Library, And Sheridan College! (id:49187)
30 - 6780 Devand Drive
Mississauga (Northeast), Ontario
This sale offers a rare opportunity to acquire a fully equipped recording and broadcasting studio with complete professional infrastructure ideal for music production, podcasting, livestreaming, and TV or radio broadcasting with low rent. The space, previously operated by Go Live TV a Christian online channel, is being sold for its assets and setup only - not the brand. Perfect for music producers, podcasters, digital media companies, creative agencies, or investors, this turnkey facility features sound proof recording rooms, advanced audio-visual systems, and adaptable studio space ready for immediate use. Whether you're looking to expand your media operations, start a new entertainment venture, or establish a high-quality production studio with, this opportunity provides a solid foundation in a growing content-driven industry. (id:49187)
3904 - 50 Absolute Avenue Se
Mississauga (City Centre), Ontario
Stunning Condo Apartment In Mississauga's Award Winning Marilyn Munroe Building. Features State Of The Art Amenities & Within Walking Distance To Everything. Views Of Lakeshore, Cn Tower & Lots Of Natural Sunlight. Very Large Balcony W/Access From Both Liv/Rm And Bedroom! (id:49187)
450 Tilt Point
Milton (Sc Scott), Ontario
Welcome to this beautiful 4-bedroom, 3-bath detached brick home offering over 2,567 Sq Ft of living space in one of Milton's most desirable neighbourhoods - Scott! Set on a no-sidewalk lot with a spacious driveway and a double door entry, this property combines comfort, functionality, and an unbeatable location for growing families. Inside, you'll find 9 ft ceilings on the main floor, a bright and inviting layout with separate living and dining areas, and a cozy fireplace in the living room. The home also features a huge family room with soaring 12 ft ceilings, creating an open and airy gathering space for everyone to enjoy. The unfinished basement provides endless possibilities - whether you envision an in-law suite, rental unit, or dream recreation space, the choice is yours. Located close to Milton Hospital, top-rated schools, parks, recreation centres, and public transit, this home offers everyday convenience within a vibrant community. An exceptional opportunity for upsizers, downsizers, or families ready to settle in a prime neighbourhood. Don't miss the chance to make this wonderful home yours. Property being Sold in "As Is, Where Is" Condition. (id:49187)
42 Emeline Crescent
Markham (Markham Village), Ontario
Desirable Markham Village On A Spacious Executive Home Closed To 3000 Sf, No Sidewalk! Freshly Painted, Renovated With Upgraded Kitchen W/Granite Counter-Top, Large Ensuite-Master Bedroom With Walk-In Closet, Renovated Open Concept Basement Full Of Pot Lights, Great Size Rooms Throughout, Formal Living Room, Sep. Dining, Excellent Location, Minutes To Schools, Parks, Go Train Station, Hwy 407 (id:49187)
1603 - 9500 Markham Road
Markham (Wismer), Ontario
Amazing South Exposure floods this unit in Greenpark Upper Village with unobstructed views. Walk into the open concept unit with 9' ceilings and laminate floors. The Primary bedroom is bright with oversized window that has comes with closet organizers. The kitchen has 41" upper cabinets with granite counters, undermount sink and backsplash. The walkout to the balcony from the living room has beautiful unobstructed views of trees and a pond. Excellent location for Mount Joy GO Train Station, shopping, and easy highway access. 24 hr Concierge service, gym, recreation/meeting room and guest suites. This is a great investment for a first time buyer and or investor. (id:49187)
65 Red River Crescent
Newmarket (Woodland Hill), Ontario
Welcome to 65 Red River Crescent - Where Comfort Meets Charm This beautiful, move-in-ready corner unit freehold townhouse feels just like a semi and offers nearly 2,850 sq. ft. of living space designed with both style and functionality in mind. With3spacious bedrooms and 3 bathrooms-including a private ensuite in the primary-you'll have all the room you need for family life, guests, or simply spreading out and relaxing. The second-floor laundry makes everyday living a little more convenient (and laundry a little less of a chore!), while hardwood floors throughout the main and upper levels add warmth and elegance at every step. The sun-filled, eat-in kitchen is a true highlight, featuring large windows and brand-new stainless steel appliances-perfect for family meals or your morning coffee. Step outside to your private backyard retreat, where you can unwind by the stone fire pit or enjoy peaceful summer evenings under the stars. Downstairs, the finished basement offers endless possibilities: a cozy family room, a guest suite, a home office, a kitchenette, storage space, and even a second fridge-ideal for entertaining or extra living flexibility. With a private driveway and built-in garage, there's room to park up to 3 vehicles. All of this is set in a welcoming, family-friendly neighborhood close to top-rated schools like Phoebe Gilman PS and Poplar Bank PS (with French Immersion). Plus, you're just minutes from shopping plazas, Costco, restaurants, cafés, Highway 404, and the Newmarket GO Bus Terminal. Come experience the warmth and comfort of 65 Red River Crescent-this could be the place you've been waiting to call home. (id:49187)
11 Susan Street
Toronto (Woburn), Ontario
Fantastic Opportunity In The Desirable Woburn Area! This 4-Bedroom, 3-Washroom Backsplit Has Been Fully Gutted And Is Deemed Safe And Ready To Be Finished. All Permits And Approvals Are In Place To Restore The Home Back To Its Full Potential. Ideal For Builders, Investors, Or End Users Looking To Customize Their Dream Home. A Blank Canvas Ready For A New Chapter. Home Sold As Is Where Is. Conveniently Located Close To Schools, Shopping, Transit, And All Amenities (id:49187)
301 - 15 Queens Quay E
Toronto (Waterfront Communities), Ontario
Welcome To Pier 27 with Waterview, Big 1 Bed, 1 Bath With Stunning City Views. Over 500 Sq Ft Of Interior Living Space With High-End European Kitchen include Age Integrated Appliances. Massive Balcony. Bright Condo With Ceiling To Floor Windows And Laminate Floor Throughout. Brand New Appliances. (id:49187)

