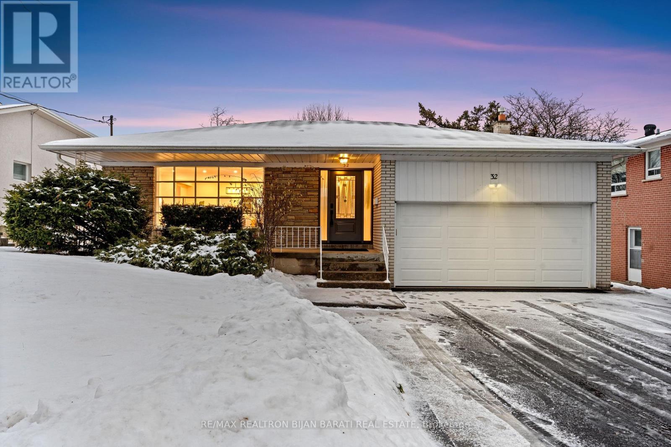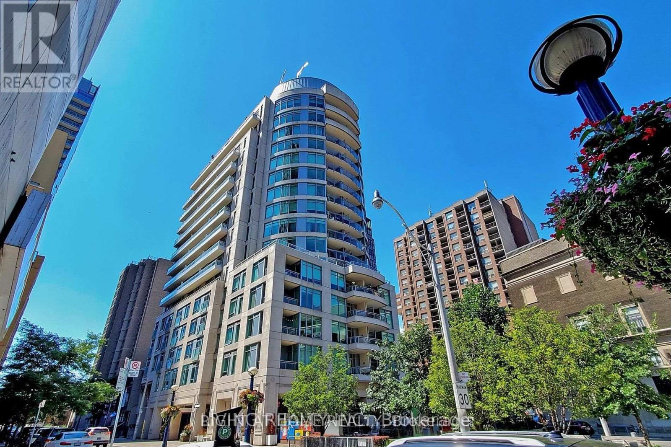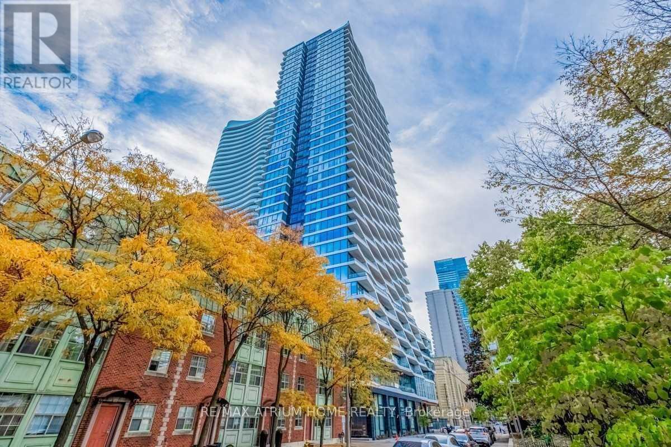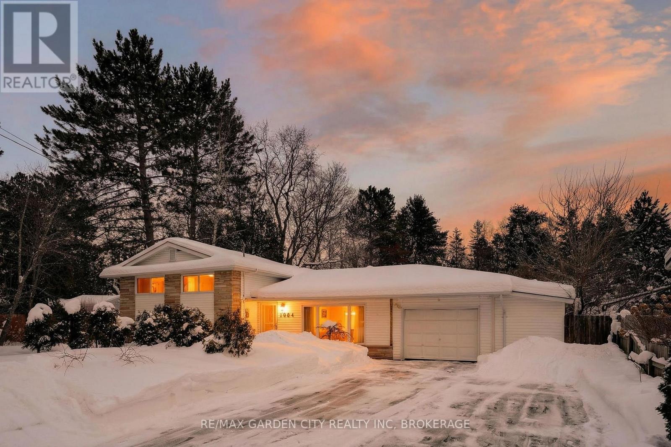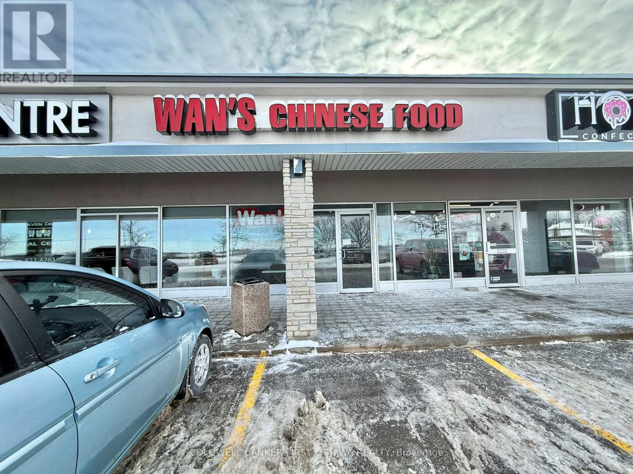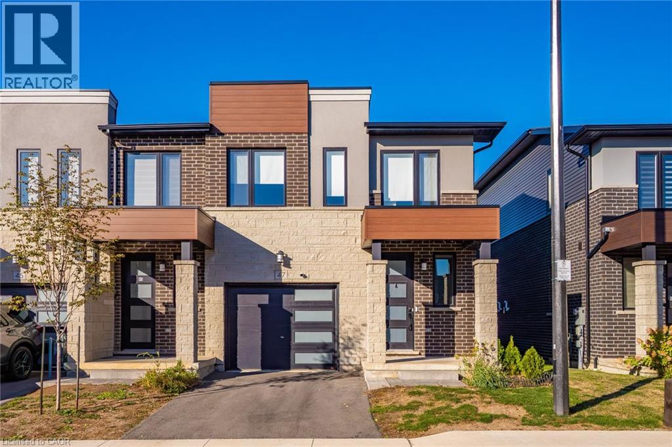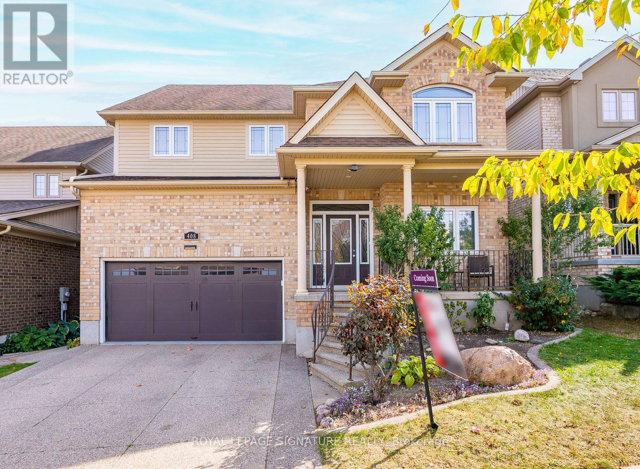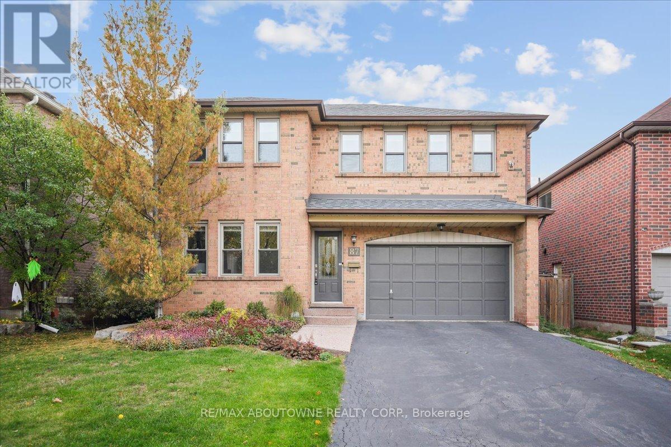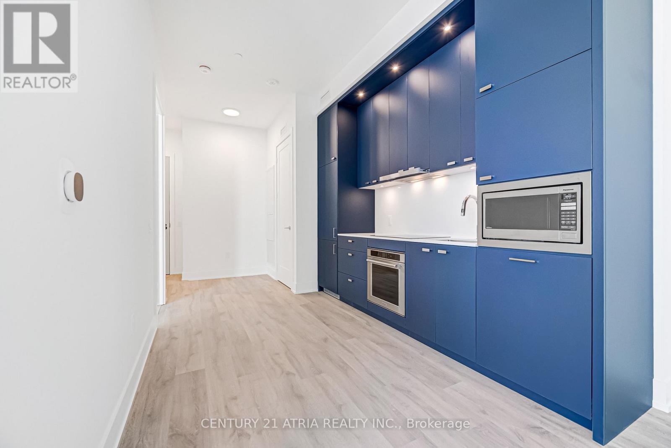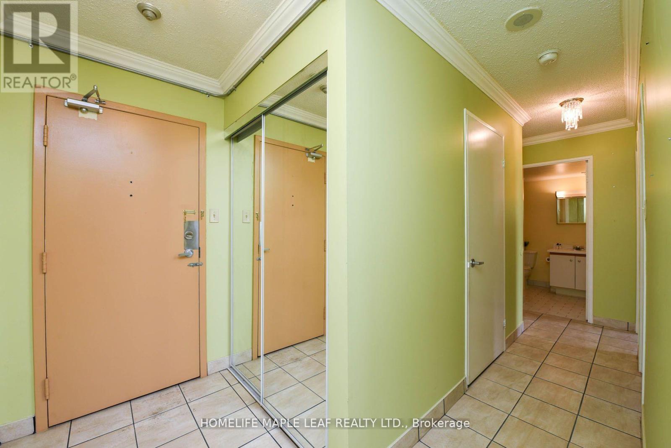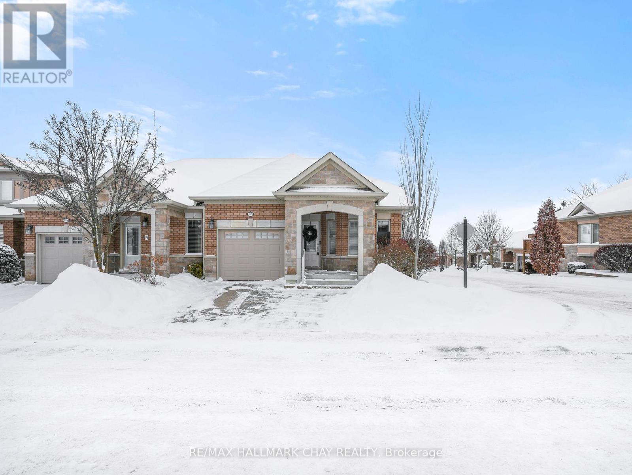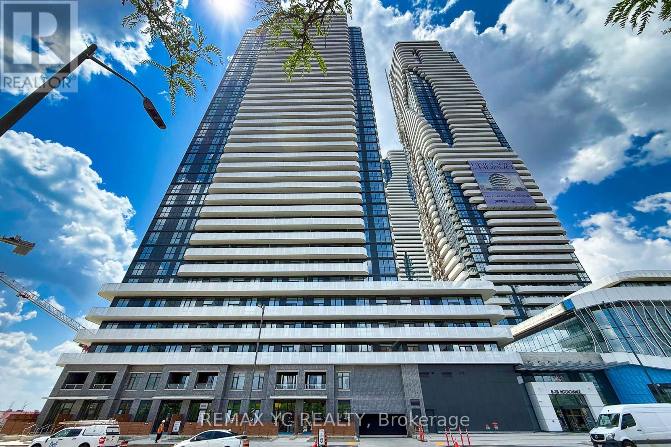32 Colonnade Road
Toronto (Bayview Woods-Steeles), Ontario
Welcome to 32 Colonnade Rd ** A Renovated & Upgraded South Facing Home in 2025 in the Highly Sought-After Bayview Woods-Steeles Community, On A Wide Lot (58 Feet Frontage), In A Quiet Street! Some of the Features >> Fully Renovated 3 Bathrooms & Kitchen! Replaced Most of the Windows, Doors, and Garage Door! All New Interior & Exterior Doors with New Hardwares and Door Handles! Exterior Doors With Remote Enabled Locking/Unlocking! New Interior Steps with Wrought Iron Spindles! Oak Hardwood Floor, Newly Refinished (Sanded & Stained) Through-Out Main Floor, Ground Floor, and Upper Level! New Laminate Floor and R-12 Insulated Walls in the Basement! A Beautiful Insulated Steel Main Door with 3/4 Etched Glass Insert Shines, and New Porcelain Floor in Foyer, Hallway, Kitchen, and Washrooms. Led Pot Lights and Led Lighting Through-Out. Main Floor with A South-Facing Dining & Living Room, Fully Renovated Kitchen & Breakfast Area with Stainless Steel Appliances, USB Receptacle, with A Beautiful Bay Window Overlooks Backyard. Ground Floor Includes A Renovated 3-Pc Bath, Laundry Room and Mud Room with Built-In Cabinetry, and A New Insulated Steel Side Door, and A Huge Family Rm with A Gas Fireplace and Walkout to New Interlocked Patio! Upper Level Includes Three Family Size Bedrooms and Two Renovated Bathrooms! A Finished Basement in Lower Level Includes an Oversized Recreation Room Perfect for Family Entertaining, Plus A Convenient Crawlspace for Extra Storage! Enjoy Privacy in the Backyard with Mature Cedar Trees. Newly Paved Driveway, with Hard Landscaping Accents, Sensor Activated Security Lights and Both New Insulated Garage Door & Side Door Entrance. Wide Double Car Garages with 220V Charging Plug for EV! *Just Minutes to TTC, Don Valley Ravines, Trails, Old Cummer GO Station, Top-Ranked Schools (A.Y. Jackson High School, Lester B.Pearson French Immersion, Zion Heights, Brebeuf and St.Joseph Morrow), Park, Plazas, Supermarkets, Library, Community Centre, Hwy 404 & More! (id:49187)
Ph207 - 8 Scollard Street
Toronto (Annex), Ontario
Welcome to this spacious, beautifully appointed penthouse studio in the heart of Yorkville, offering an unbeatable Walk Score of 100. This bright, airy suite features 10-foot ceilings, a well-designed open living space, and two generous closets - a true luxury in studio living. A large private balcony with a serene treetop view, perfect for morning coffee or unwinding at the end of the day! Recent upgrades in 2022 include new plank flooring, fresh paint, a modern vanity, and upgraded kitchen lighting. Enjoy a large granite countertop, ample cabinetry, full-size appliances, and in suite laundry. A storage locker is included. The building provides excellent amenities: 24/7 concierge, fully equipped fitness centre, stylist party room and guest suite for visiting friends & family. Step outside to Yorkville's luxury boutiques, cafés, the Four Seasons, U of T, Queen's Park, the ROM, and a Library. You're also just a 5 minute walk to two subway lines at Bloor/Yonge. Perfect for young professionals seeking style, convenience, and an iconic Toronto address! (id:49187)
2317 - 85 Wood Street
Toronto (Church-Yonge Corridor), Ontario
Beautiful Axis Condo, Bright South Lakeview. Modern Kitchen With Integrated Appliances. Right Across Loblaws And Maple Leaf Garden. Minutes Of Walk To Ryerson University, University Of Toronto, Eaton Centre, Subway Station, Excellent Amenities Including A Learning Centre, Cafe, Bar With Terrace, Media Lounge, Gym , Guest Suites. (id:49187)
4864 Michelle Drive
Greater Sudbury (Sudbury), Ontario
Welcome to your private Greater Sudbury retreat--just minutes from the city. Set on an impressive 300-foot deep, tree-lined lot, this beautifully updated home offers a rare blend of modern comfort and peaceful outdoor living. A paved double driveway leads to a spacious garage with automatic door opener, parking for a vehicle, plus abundant room for a workshop, toys, or storage--with the bonus of a rear pull-through door providing easy access to the backyard for equipment, ATVs, or landscaping gear. Conveniently located on Sudbury Transit route as well! Inside, you'll love the updated kitchen, featuring quartz countertops, a gas cooktop, and all new stainless appliances, making it a dream space for everyday living and entertaining. The updated bathroom, central air, and a relaxing private sauna add to the home's comfort and appeal. Step outside to a large rear deck overlooking a huge, tranquil backyard--your own private oasis surrounded by mature trees, walking trails, and nature. The property also includes a greenhouse and two additional sheds, perfect for gardening, hobbies, or extra storage. Outdoor enthusiasts will appreciate groomed snowmobile trails just 2 minutes away, while everyday convenience is never far with groceries, Canadian Tire, fuel, and major amenities only 5 minutes from your door. All of this is just a 15-minute drive to downtown Sudbury, giving you the best of both worlds: peaceful country living with quick access to the city. A rare opportunity to enjoy space, privacy, and modern upgrades--this is a lifestyle property you don't want to miss. (id:49187)
7 - 3500 Fallowfield Road
Ottawa, Ontario
A rare opportunity to acquire a long-standing and highly successful Asian restaurant at 3500 Fallowfield Road in Barrhaven's fully occupied Barrhaven Crossing plaza. This 1,050 sq. ft. space has been a neighbourhood staple for decades, with strong takeout and delivery sales, and is now available as the owner retires. The plaza is anchored by major tenants such as The Beer Store and Pharmasave, offering excellent visibility and steady customer traffic. The business is being sold as a complete turnkey operation, including all existing assets, equipment, and goodwill. The kitchen is in exceptional condition and fully outfitted with an approximately 16 ft. commercial hood, walk-in refrigerator, extensive shelving and storage, prep counters, and a full suite of equipment to support a high-volume operation. This is an ideal opportunity for a new operator seeking a ready-to-go restaurant in one of Barrhaven's most established retail nodes. DO NOT approach staff with questions without an appointment with listing Realtor. Staff WILL NOT answer any questions relating to the sale of the business. Serious inquiries only (id:49187)
47 Bensley Lane
Hamilton, Ontario
Executively crafted luxury townhome in the heart of Hamilton, showcasing nearly $70,000 in premium builder upgrades and finished to the highest standards from top to bottom. This exceptional home features premium vinyl flooring, a sleek standing glass shower, and a stylish electric fireplace anchoring the main living space. The upgraded kitchen impresses with extended cabinetry, an open hood range, and Level 3 quartz countertops, seamlessly paired with a striking modern open-riser staircase. The main floor is thoughtfully equipped with a TV mount and HD TV, Google Nest thermostat, and existing window coverings, offering both comfort and convenience. The walkout basement presents outstanding future rental or in-law suite potential, adding versatility and long-term value. Step outside to a beautifully finished backyard featuring a cozy fire pit, ideal for entertaining or unwinding year-round. Located in a highly desirable neighborhood with an excellent walk score, this home is minutes from major highways, McMaster University, shopping centres, parks, banks, and restaurants, and is surrounded by top-rated schools—making it an ideal place to call home. (id:49187)
408 Gravel Ridge Trail
Kitchener, Ontario
Welcome to this beautiful and meticulously-maintained detached home offering 5 bedrooms, 3 bathrooms, over 2900sf of finished living space and almost 650sf of garage space. The main floor features an open-concept layout with a spacious living room, formal dining area, a breakfast nook and convenient 2-piece bathroom. A mix of pot lights and light fixtures add warmth and character throughout. The kitchen is equipped with stainless steel appliances, a central breakfast island, and ample cabinetry, with direct access to both the dining room and backyard. Upstairs, the primary suite includes 2 walk-in closets and 5-piece ensuite bathroom. You can find four additional spacious bedrooms upstairs, each offering generous closet space and natural lighting. A cozy nook provides the ideal spot for a bright home office and another 5-piece bathroom completes the upper level. The basement is partially finished with high ceilings, windows, and a rough-in for a bathroom, creating potential for additional living space. Outside, enjoy a fully fenced backyard with a covered patio, ideal for year-round entertaining. The garage is oversized with high ceilings and tandem parking, accommodating 3 vehicles (or 4 smaller cars) with additional space for 2 more vehicles on the driveway. Dedicated mudroom attached for easy transition and storage between garage and home. Located in a family-friendly neighbourhood near schools, parks, shopping, and highway access, this property combines size, function, and location for families seeking long-term comfort and value! (id:49187)
87 River Oaks Boulevard W
Oakville (Ro River Oaks), Ontario
Beautifully maintained & extensively updated 4-bdrm home offering approximately 3,036 sq. ft. of finished living space including the newly completed lower level. Located in Oakville's sought-after River Oaks community, this home is steps to Munn's Creek Park, top-rated schools, River Oaks Community Centre, ravine trails, shopping and transit, an ideal family setting with exceptional walkability & convenience. Loaded with upgrades, this home features smooth 9' ceilings on the main level, upgraded baseboards, new LED lighting, fresh broadloom & wide-plank flooring (2024-2025), newer roof shingles & patio doors (2024), windows (2009) & furnace (2019), & an owned hot water tank (2024). The spacious main floor offers an inviting living/dining room with bay window, a sunken family room with vaulted ceiling, two skylights & a brick-feature wood-burning fireplace, plus a renovated 2-piece bath & main floor laundry with garage access. The kitchen offers generous cabinetry with wine storage, quartz counters, pantry, Jenn-Air fridge, Bosch dishwasher, and sliding door walkout to the private backyard. The second floor features four generous bedrooms And two renovated bathrooms. The primary suite includes a large mirrored closet and a stunning 3-piece ensuite (2025) with oversized glass shower, black fixtures, bench seating, Toto toilet and modern stone-look finishes. The main 4-piece bath is also updated with a Neptune soaker tub and rain shower. The professionally finished basement (2024-2025) adds bright, functional living space with luxury vinyl plank flooring and smooth ceilings, offering an open recreation area, games room, storage & a rough-in for a future bathroom & fireplace. Enjoy outdoor living in the fully fenced backyard complete with a large two-tier deck, pergola wrapped in greenery, arbour with built-in bench, & mature landscaping, perfect for entertaining. Move-in ready & upgraded with pride of ownership throughout, this is the one you've been waiting for. (id:49187)
201 - 858 Dupont Street
Toronto (Dovercourt-Wallace Emerson-Junction), Ontario
Welcome To The Dupont, A Tridel Built Community In The Desirable Dupont Cultural Corridor. A Brand-new Residence Offering Timeless Design And Luxury Amenities. Just 1 Km From Ossington Subway Station. Surrounded By Shops, Dining, And Other Local Amenities That Make Living Here Easy. You'll Have Everything You Need Within Walking Distance Of The Dupont. Your Lifestyle That Has It All Is All Right Here. Experience An Extensive Array Of Over 16,000+ Sq.ft. Of Indoor And Outdoor Amenities. Residents Enjoy An Unmatched Lifestyle With Outdoor Swimming Pool, Bbq Areas And Outdoor Fireside Lounges. Indoor Fitness Center, Sauna, Steam Room, YogaStudio, Party Room, Games Room, Kids Play Room. (id:49187)
402 - 3559 Eglinton Avenue W
Toronto (Mount Dennis), Ontario
Location, 2 Bedroom Apartment W/Stunning Panoramic North West Views! The Kitchen Is An Eat-In Kitchen, 2 Spacious Bedrooms, Ensuite Laundry, Bonus Locker In Your Ensuite. Maintenance Fee Covers All Utilities Included Heat, Hydro, Water, C.A.C., Common Elements. Underground Visitors Parking. TTC Transit Right Outside Your Door! Steps To Mount Dennis LRT Station Soon To Be 2nd Largest Toronto Transit Hub W/Connection To Go Transit, Union Pearson Express To Airport & More! Walk To Parks, Schools, Shopping. Short Distance To Beautiful Nature Spaces To Explore Like Eglinton Flats, Scarlett Woods Golf Course, James Garden, Humber River, High Park, Bloor West Village And The Junction. (id:49187)
190 Ridge Way
New Tecumseth, Ontario
Welcome to this stunning home in the sought-after Briar Hill community, perfectly situated on a desirable corner lot that floods the space with natural light. The spacious kitchen features granite countertops, upgraded appliances, and space for a kitchen table. The open-concept living and dining room flows seamlessly with stunning hardwood floors and a cozy fireplace. Step outside to your private balcony with southwest views- an ideal spot to unwind. Off the main living space, you will find the primary suite, complete with a walk-in closet and a beautiful ensuite bathroom. The versatile loft is a bonus space, perfect for a home office or a quiet reading nook. The lower level expands your living area, featuring a large family room with a fireplace and a walkout to a private patio, a spacious bedroom, a 3-piece bathroom, a laundry room, and a massive utility room that offers endless storage. This home is more than just a place to live, it offers a lifestyle. As part of the vibrant Briar Hill community, enjoy your days on the 36-hole golf course, walking the scenic trails, or at the sports dome, which has a gym, tennis courts, a pool, a hockey arena, a spa, and fantastic dining options. Don't miss the opportunity to make this exceptional property your own! (id:49187)
3910 - 28 Interchange Way
Vaughan (Vaughan Corporate Centre), Ontario
Discover modern urban living in this never-lived-in condominium, offering a pristineandcontemporary lifestyle. This largest 2bed in the building, South East-facing unit boasts aclear and unobstructed view,complemented by 9-foot ceilings throughout. Enjoy the seamless flowof the spacious layout,with a thoughtfully separated living room and kitchen. The primarybedroom features a large window that welcomes abundant natural light and includes a generouslysized closet for amplestorage. 2nd Bed has also large window and closet. Step out onto theexpansive balcony,perfect for relaxing or entertaining. Conveniently located just steps fromthe VMC subwaystation, this property is surrounded by major banks, premium shops, and some ofVaughan's mostsought-after dining options. Move-in readydont miss this exceptional opportunityto call VMC home! One Parking and One Locker included. (id:49187)

