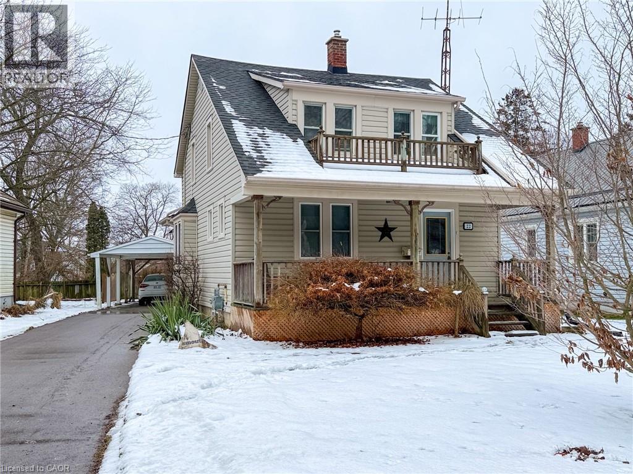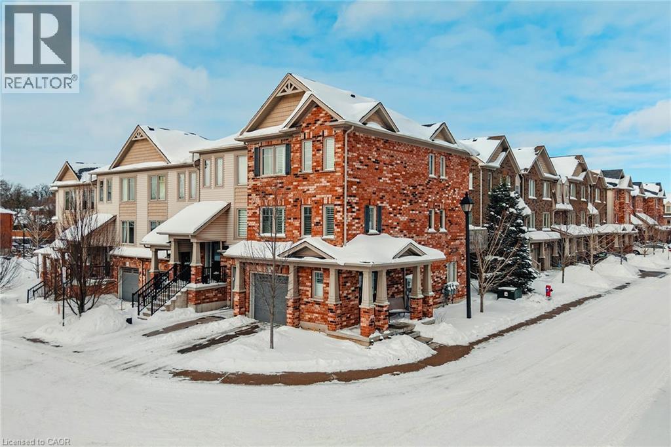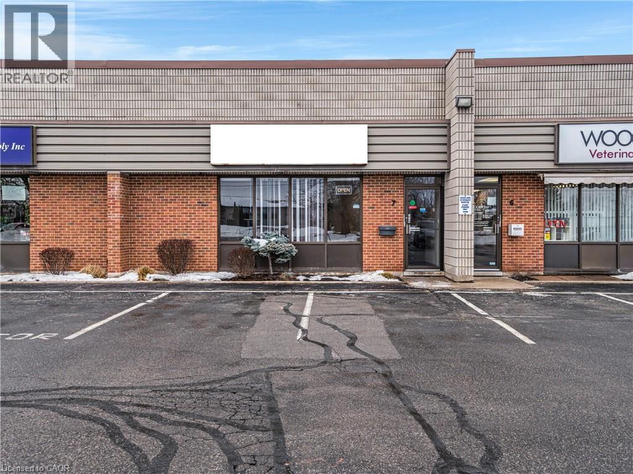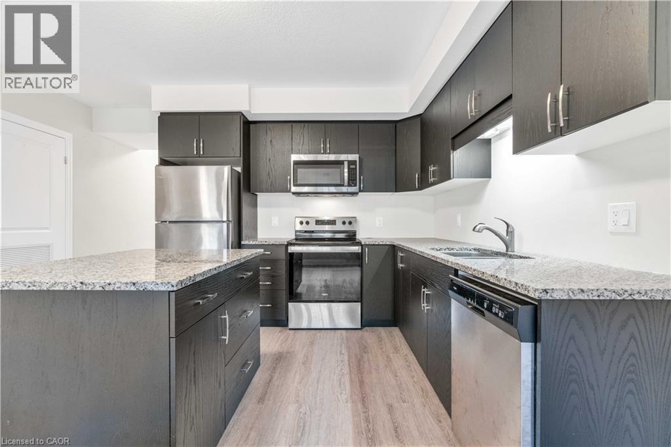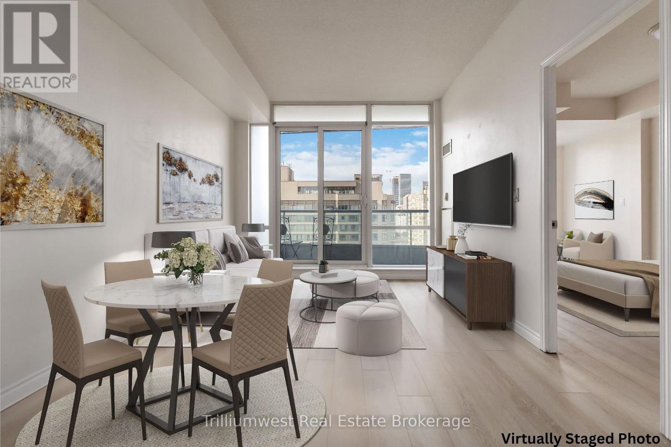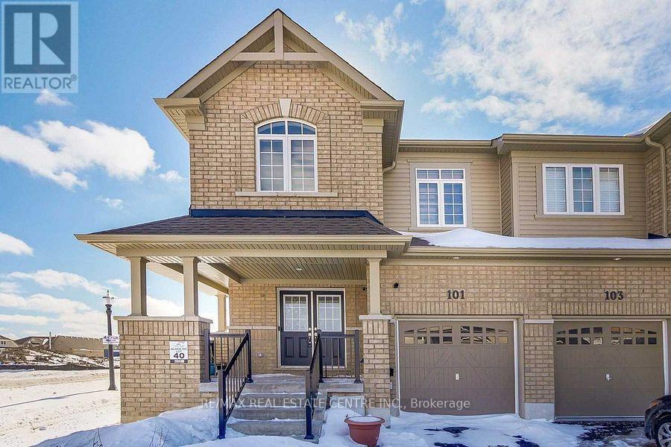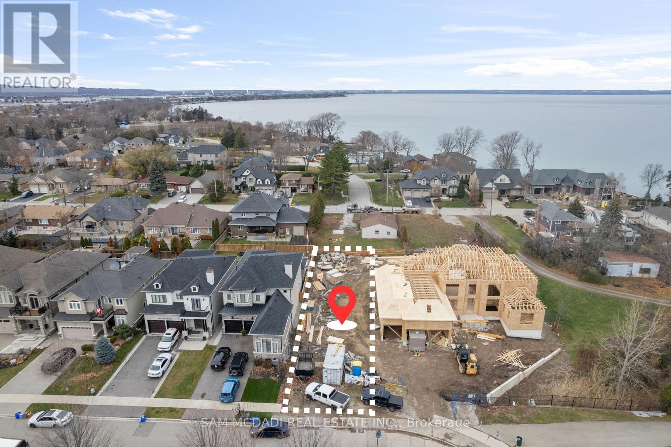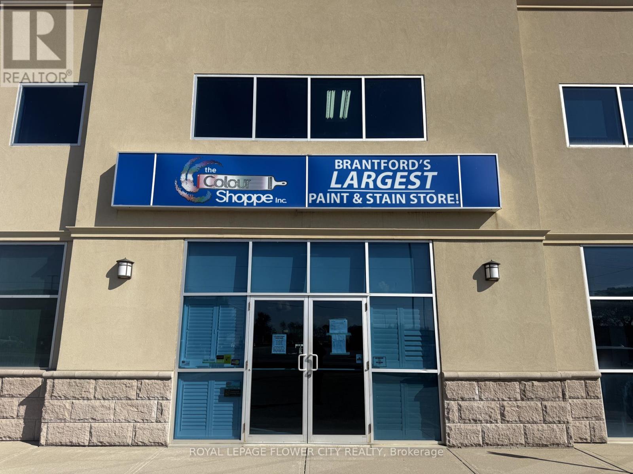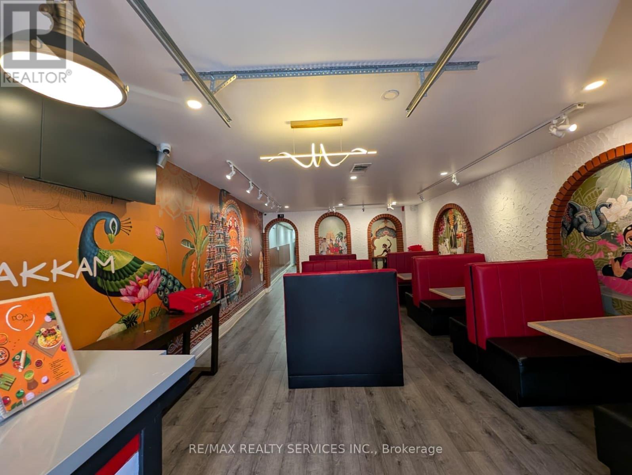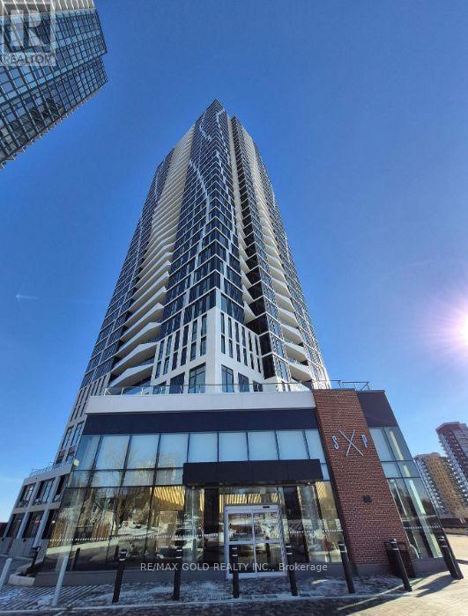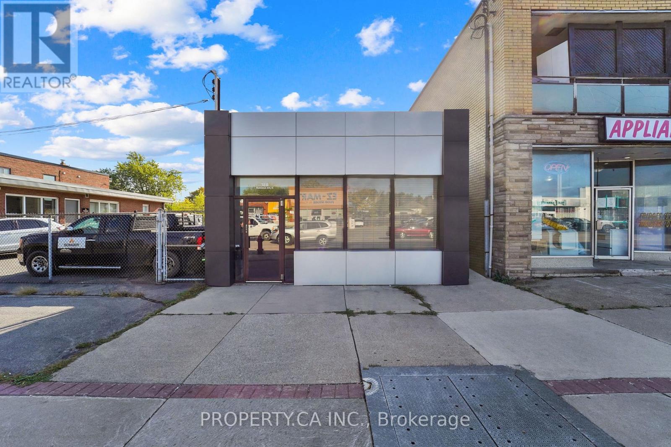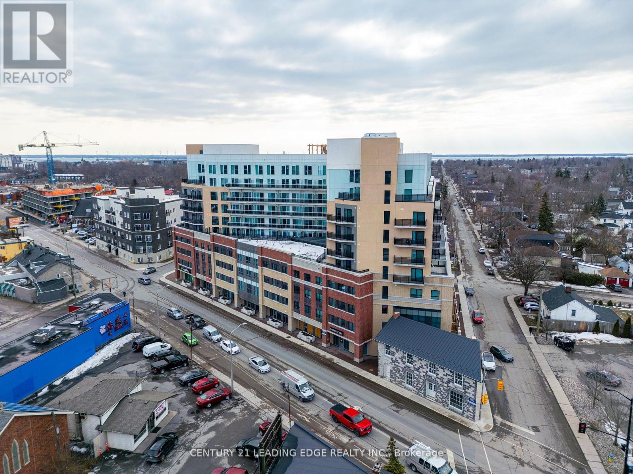22 Ormond Crescent
Simcoe, Ontario
Welcome to 22 Ormond Crescent — a rare opportunity in a quiet subdivision within Simcoe. Surrounded by beautiful homes, mature trees, and peaceful streets, this two storey home is perfect for a first time home buyer or investor. The main floor features entry to sunroom overlooking the backyard, 3-piece bathroom, hardwood floors in the living room and dining room and walk through kitchen with built in appliances. Second floor features 3 well-sized bedrooms with one including built-in desk and cabinets perfect for work from home, and 4-piece bathroom. (id:49187)
750 Lawrence Street Unit# 63
Cambridge, Ontario
Welcome to 750 Lawrence Street, Unit #63, a spacious corner-unit townhouse perfectly located in the heart of Preston, Cambridge. This well-maintained home offers 4 bedrooms and 2 full bathrooms, with 3 bedrooms on the upper level and a 4th bedroom in the fully finished walk-out basement, ideal for guests, a home office, or multigenerational living. The bright main floor features a comfortable living area with walk-out access to your private deck overlooking the playground, perfect for barbecues, relaxing evenings, or keeping an eye on the kids. The functional kitchen and dining space make everyday living and entertaining easy and inviting. Downstairs, the walk-out basement adds valuable living space and flexibility, while large windows throughout the home bring in plenty of natural light. The home has seen thoughtful updates to key appliances, including a fridge and stove (2024), washer and dryer (2022), while the dishwasher and furnace (2013) have been well maintained-offering added peace of mind. Perfectly situated for commuters and families alike, this home offers quick access to Hespeler Road, Highway 401, shopping, dining, and everyday amenities. Surrounded by four nearby parks and within walking distance to excellent schools, this is a fantastic opportunity to own in a family-friendly, well-connected neighbourhood. (id:49187)
485 Silvercreek Parkway N Unit# 7
Guelph, Ontario
Well-positioned in a high-traffic area, this versatile commercial unit offers outstanding visibility and accessibility, making it an excellent opportunity for a wide range of businesses. With over 2,000 square feet of functional space, the property is ideally suited for office, retail, restaurant, or other uses. Most recently operated as a restaurant, the unit benefits from an existing restaurant layout, including seating for eatin patrons and a commercial kitchen with a walk-in fridge. The space however, can be easily adapted to suit your business needs and uses. Ample on-site parking ensures convenience for both customers and staff, while the strong traffic exposure provides excellent brand presence and walk-in potential. Whether you’re an owner-operator or investor, this flexible space in a sought-after location presents a compelling opportunity to establish or expand your business. (id:49187)
168 Rochefort Street Unit# F
Kitchener, Ontario
Move right in! This beautiful Lavender model stacked townhome in desirable Huron is ready for you to call home. Enjoy a bright, open-concept layout with 2 bedrooms, 2 full bathrooms, in-suite laundry, communal charcoal BBQs, and a parking space conveniently located right out front. The modern kitchen features granite countertops, stainless steel appliances, an island, and plenty of storage-perfect for everyday living and entertaining. The unit faces away from the street, offering a quieter, more peaceful setting, and even has your own private patio right outside the door. Located close to schools, shopping, highway access, and RBJ Schlegel Park. Available NOW — Call this home today! (id:49187)
2306 - 1 Elm Drive W
Mississauga (City Centre), Ontario
Welcome to City One Condos, an award-winning building that combines exceptional design with a premier lifestyle. Winner of the Urban Design Awards, City One stands out with its distinctive rooflines and modern appeal. This 1+1 unit features a spacious open-concept layout, with a large den perfect for extra living space or a home office. The kitchen is equipped with stainless steel, full-sized appliances (Fridge is new in 2025) and has been updated with wide-plank vinyl flooring for a fresh, modern look. The living and dining areas provide ample room for a TV, sofa, and dining table. The bedroom is spacious and comfortable, and the unit includes a full-width balcony to enjoy outdoor space. For added convenience, in-unit laundry is included.City One Condos boasts over 18,000 sq. ft. of amenities, including an indoor pool, hot tub, and sauna. Stay active with a gym and cardio room, or entertain in the home theatre and game room featuring billiards, table tennis, and foosball. Enjoy the lounge and party room, or relax on the outdoor terrace with barbecues. The building also features a playground for little ones, and a convenience store for everyday needs. Located at 1 Elm Drive, you'll find yourself within walking distance of Square One, the Library/YMCA, and the Living Arts Centre. Enjoy nearby parks, trails, and easy access to the GO Station and highways for commuting. Experience elevated living at City One Condos and schedule your private tour today! (id:49187)
101 Clark Street
Shelburne, Ontario
Absolute Showstopper! This 4-year-old (built in 2021) Tribute-built Freehold End Unit Townhome offers 1,815 sq. ft. of luxurious living on a premium 35x103 ft sun-filled corner lot, one of the largest lot in the neighborhood. With lots of windows bringing in an abundance of natural light, this home features 3 bedrooms, an office, and 3 bathrooms. The main door features a double-door entry leading to a large foyer, opening into a dining room, open-concept kitchen & great room, Breakfast area and a large center island with granite countertops and breakfast bar. Stainless steel appliances, gleaming hardwood floors, and a stained oak staircase enhance the main floor. The primary suite offers abundant natural light through multiple windows and is complemented by a beautifully appointed 5-piece ensuite. The upstairs office provides convenience for working from home, and the laundry on the second floor avoids unnecessary hassles. The basement is untouched, ready for your personal touch. Located in a charming and growing neighborhood, this home is close to amenities, top-rated schools, and scenic nature trails, offering the perfect balance of small-town charm and modern luxury. Tribute Homes is known for high-quality craftsmanship and thoughtfully designed layouts, making this end-unit townhome feel almost like a semi-detached home. A must see property! Perfect for families seeking style, comfort, and a vibrant community. The moment you walk in, you'll feel right at home. (id:49187)
451 Montreal Circle
Hamilton (Winona Park), Ontario
Premium 40x165 ft Building Lot in Highly Desired Waterfront Winona Park Community in Lower Stoney Creek Ready for Your Design & Build!! Encircled by other Gorgeous Homes in the Neighbourhood & Other Custom-Built Properties this Lot Offers Endless Options from Bungalow/Bungalow Loft & 2 Storey Designs with ADU Options + The Great Depth Allows Opportunity to Create a Backyard Oasis with Pool Sized Lot, 3+ Car Garage Parking Design, Legal Basement Apartment/Multi Family Dwelling Option & More. Various Possibilities. All Municipal Services at Lot Line & Shovel Ready!! Great Investment for the Builder/Investor or for the End User Looking to build their dream home in a fantastic location. All In Prime Lake Side Community W/ Great Schools, Quick QEW & Major Highway Access, Large Shopping Centres, Local Shops, Marina's, Parks, Trails, Local Farms/Vineyards, New Confederation GO Station, 15 Mins to Downtown Burlington & Centrally Located Between Toronto & the Niagara Region. Great Opportunity + Potential Option for project management service available for your build if needed to make it a turnkey solution! (id:49187)
41 Morton Avenue E
Brantford, Ontario
Professionally managed industrial unit available for lease, suitable for retail, service industrial, manufacturing, warehousing, or recreational uses. Strategically located in Brantford, offering excellent exposure, a strong labour pool, and rapid access to Highway 403. High traffic location enhanced by neighbouring DriveTest tenancy. (id:49187)
85 John Street S
Hamilton (Corktown), Ontario
Here's your chance to secure an affordable, fully equipped restaurant business for sale in Hamilton's most vibrant, high-traffic area. The restaurant is currently not operational and is up for grabs, the prime location offers exceptional exposure and visibility. Whether you're a seasoned operator ready to expand or a passionate entrepreneur with a bold vision, this is a rare opportunity to establish your business in the heart of Downtown Hamilton. List of inclusives in 'As Is Where Is' condition attached alongwith as Sch C. Lease & TMI isadditional per month and a lease agreement has to be formally signed with the landlord, at the time of offer acceptance. (id:49187)
2209 - 25 Wellington Street S
Kitchener, Ontario
Welcome to DUO Condos, the latest addition to the vibrant Station Park community in downtown Kitchener-where urban convenience meets modern, elevated living. This bright and beautifully finished 1-bedroom+ 1den suite is perched on the 22th floor and offers an open-concept layout with 9-ft ceilings, floor-to-ceiling windows, quartz countertops, sleek cabinetry, high-efficiency stainless steel appliances, in-suite laundry, and a private balcony with stunning city views.The building provides exceptional comfort and peace of mind with 24-hour concierge service. DUO is renowned for its unmatched amenities, including a two-lane bowling alley with lounge, games room with bar, hydro pool, swim spa, unisex sauna, and a fully equipped fitness centre featuring a Peloton studio plus yoga and Pilates areas. The outdoor amenity deck elevates your lifestyle even further, offering an outdoor gym zone, elevated yoga platform, table tennis court, leisure courtyard with astro-turf for lawn games, and beautifully landscaped terraces ideal for relaxation or entertaining. Perfectly located just steps from Google, the LRT, GO Station, restaurants, shops, Grand River Hospital, the Innovation District, and Victoria Park, you'll have everything you need right at your doorstep. This exceptional suite is available immediately-book your showing today and experience downtown living at its finest. (id:49187)
188 Parkdale Avenue N
Hamilton (Mcquesten), Ontario
Professional Office Space in East Hamilton - 1,200 Sq Ft of Turnkey Potential! Discover a well-appointed commercial property ideal for professionals and small businesses seeking a functional, stylish workspace. Located in the heart of East Hamilton, this 1,200 sqft office building offers: Inviting Main Floor Layout: Includes a welcoming reception area, two private offices, a spacious boardroom, a convenient kitchenette, and a 2-piece bathroom. Fully Finished Basement: Features a second large boardroom and an additional 2-piece bath-perfect for team meetings, client presentations, or collaborative work. Private Rear Parking: Accommodates up to six vehicles, offering convenience for staff and visitors. Prime Location: Easy access to major transit routes, local shops, and amenities ensures seamless connectivity and everyday convenience. Whether you're launching a new venture or expanding your footprint, this versatile space combines comfort, professionalism, and practicality-all in a thriving Hamilton neighbourhood. (id:49187)
521 - 652 Princess Street
Kingston (Central City East), Ontario
Modern, Stylish, and Ideally Located - Welcome To Unit 521 at 652 Princess Street! This Bright and Thoughtfully Designed 1-Bedroom, 1-Bath Condo Is Perfect For First Time Buyers, Students, or Investors. Located In A Very Convenient and Safe Neighbourhood At The Center of Downtown Kingston. Modern Open Concept Living Space Features Contemporary Finishes, Modern Linear Kitchen With Integrated Appliances, Stone Countertops and Large Windows That Fill The Unit With Natural Light. Enjoy The Convenience Of In-Suite Laundry and A Private Balcony, Plus Access To Premium Building Amenities Including A Party Room, Gym, And Rooftop Garden With BBQ Facilities. Just Minutes From Queen's University, St Lawrence College, Public Transit, Shopping, and Dining. This Condo Is The Perfect Choice For An Investment Opportunity or A Place To Call Home. (id:49187)

