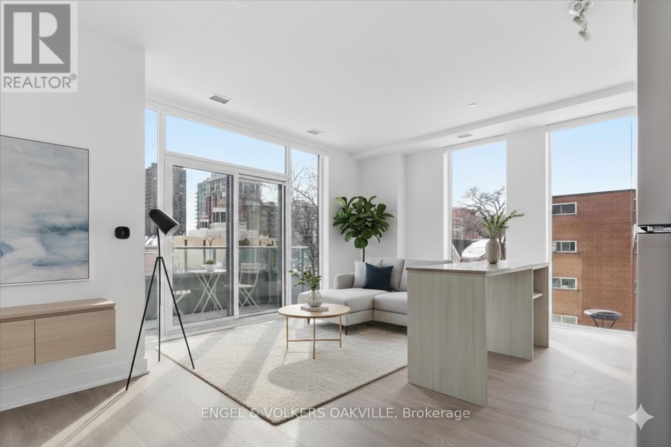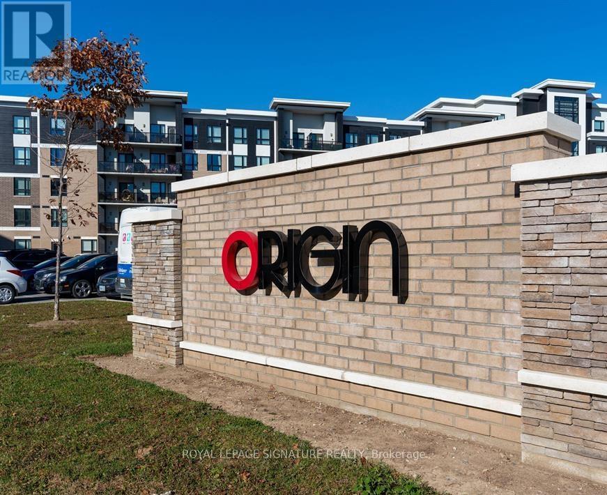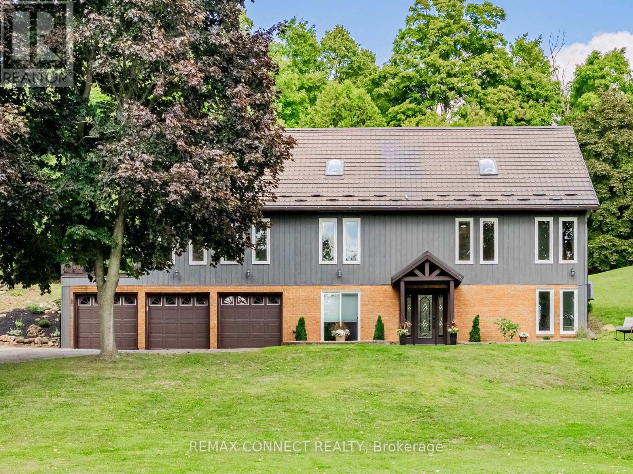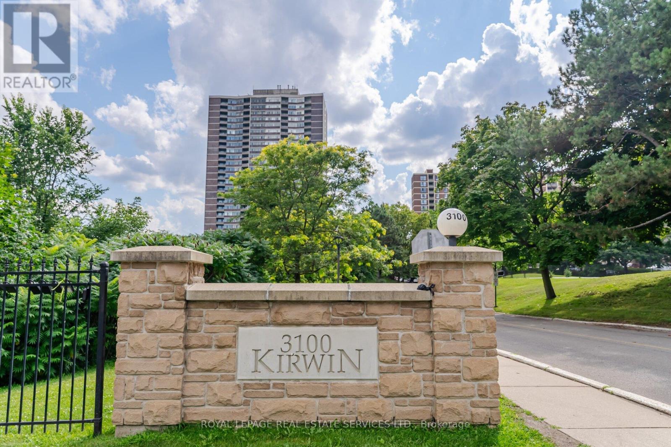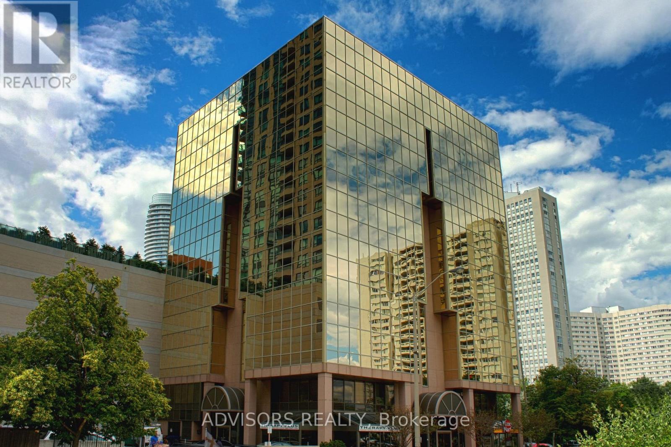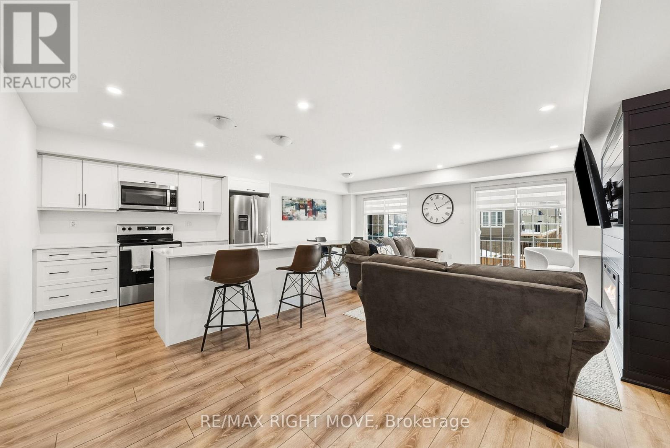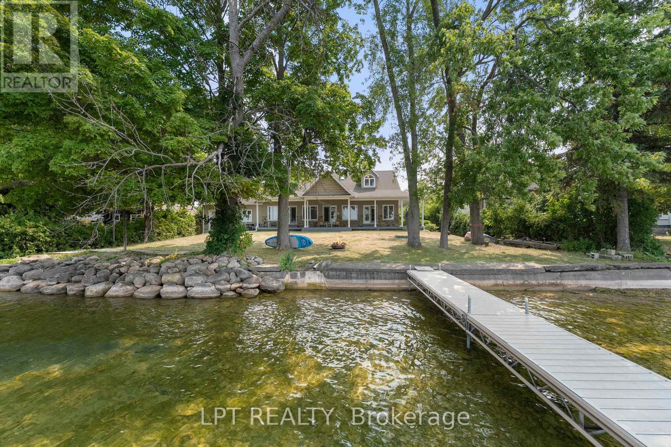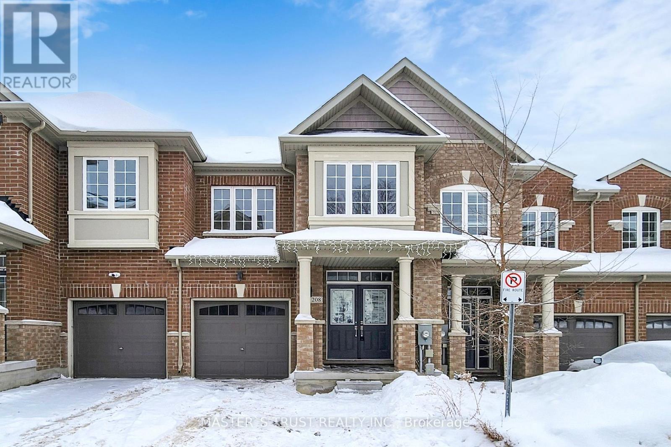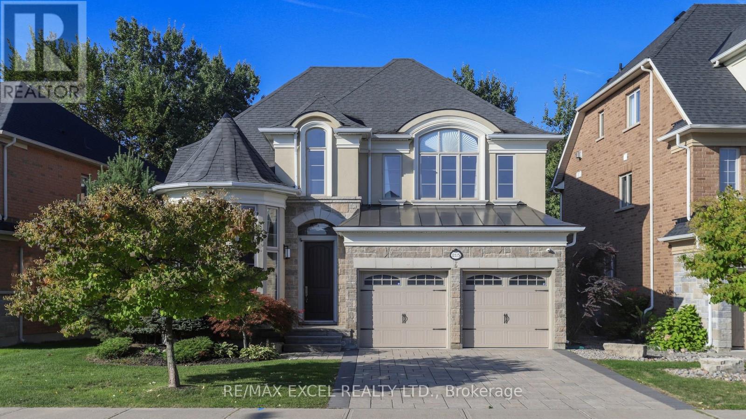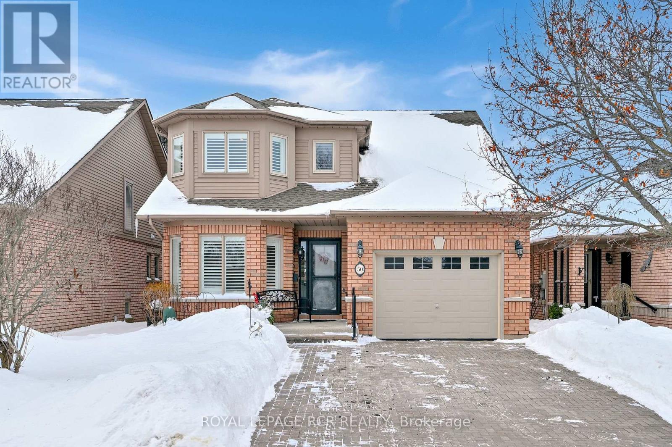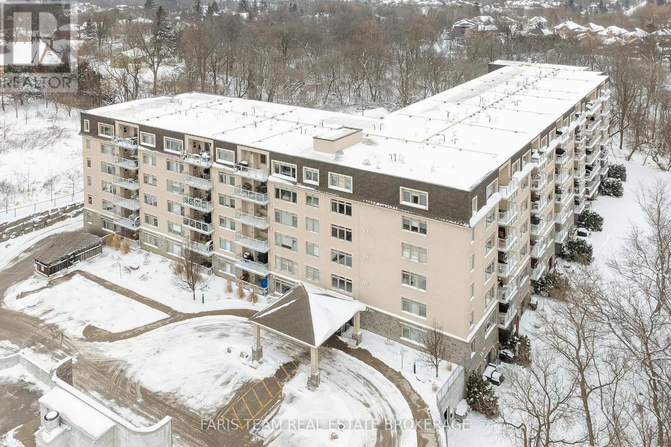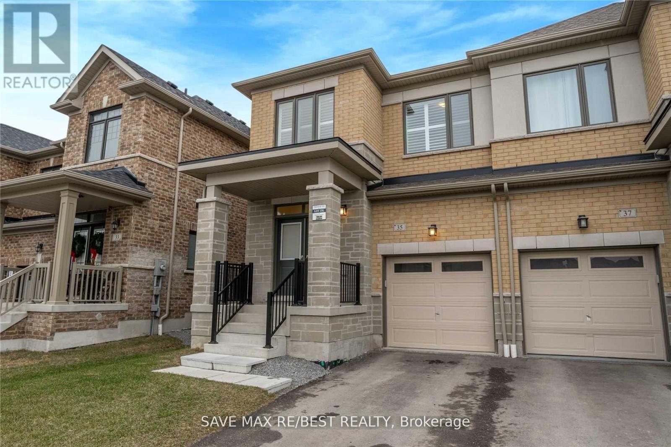210 - 2088 James Street
Burlington (Brant), Ontario
Welcome to Martha James - where boutique living meets Downtown Burlington lifestyle.This beautifully upgraded 2 bedroom, 2 bathroom suite with parking offers approximately 857 sq.ft. of thoughtfully designed space plus a private balcony - and not a square inch is wasted.The open-concept living area flows seamlessly into a kitchen that actually feels like a kitchen. Think full-size premium appliances, quartz countertops throughout, and a proper island (yes, the kind you can cook on and gather around). Premium roller shades complete the space, giving it that polished, move-in ready feel.The layout is ideal: Private primary suite with its own ensuite A well-separated second bedroom (perfect for guests or a dreamy work-from-home setup) Two full bathrooms - because sharing is overratedStep outside to your balcony for morning coffee or evening unwinding.Set in a boutique Mattamy-built building in South Burlington, you're minutes to the waterfront, downtown shops and restaurants, GO access, and major highways - making commuting or weekend plans effortless.This is condo living done right - stylish, smart, and easy (id:49187)
509 - 650 Sauve Street
Milton (Be Beaty), Ontario
A must-see gorgeous 1 bedroom + den suite!! Meticulously maintained and finished with beautiful wainscotting and paint! This unit is perfect for a couple, professionals who need an in-home office, or guest area! The high ceilings create a spacious yet cozy atmosphere, while the convenient open-concept layout and the floor-to-ceiling let in tons of natural light- great for entertaining and enjoying the evening sunsets as you look out to beautiful views of the escarpment! (id:49187)
11215 Amos Drive
Milton (Brookville/haltonville), Ontario
Escape to your own rural paradise at 11215 Amos Drive in the coveted Brookville Estates of Milton. This stunning detached two-story home is a sanctuary of tranquility, set on an expansive 2-acre lot, surrounded by lush greenery and mature trees, offering a peaceful, low-density residential environment. As you enter the lower floor, you're welcomed by a warm foyer that leads into two finished rooms, perfect for use as bedrooms, a hobby space, or home offices, offering versatility for your family's needs. The main floor showcases an inviting open-concept layout with handscraped hardwood floors and soaring cathedral ceilings that create an airy atmosphere filled with natural light. The custom kitchen features elegant quartz countertops and well-maintained appliances, making it an ideal space for culinary pursuits. Imagine warm evenings spent by the inground pool, complemented by a natural gas BBQ hookup, perfect for entertaining family and friends. This home includes a total of 4 spacious bedrooms, plus the 2 on the lower floor, making it great for guests or a growing family. Enjoy the comfort of 3 modern bathrooms, and revel in the meticulously maintained interior and exterior, freshly painted in 2025.Located within walking distance of picturesque Brookville Park and essential local amenities, including a vet, deli, and corner store, this home is perfectly situated near Brookville Public School. Thrill-seekers will also appreciate being just minutes away from Hilton Falls and Kelso Conservation Areas, where you can enjoy skiing in the winter and hiking year-round, along with Turtle Creek Golf Course and the trendy town of Campbellville. Nearby attractions include Mohawk Raceway and Nassagaweya Tennis Centre and Community Hall. Designed for those who want it all-a harmonious blend of luxury, comfort, and nature awaits you in Milton! (id:49187)
708 - 3100 Kirwin Avenue
Mississauga (Cooksville), Ontario
Discover this beautifully updated and spacious 2-bedroom plus den residence featuring two full 4-piece bathrooms and a modern kitchen complete with brand-new appliances, a custom countertop, and a stylish backsplash. The versatile den provides flexible space - ideal for a family room, home office, or additional bedroom. Elegant bamboo hardwood flooring flows throughout, adding warmth and sophistication. Ensuite laundry and an included locker offer everyday convenience. Nestled on a beautifully landscaped 4-acre property surrounded by a serene creek, this well managed, pet-free building provides all-inclusive utilities (including cable and internet) and an impressive range of amenities - walking trails, an outdoor pool, and tennis courts. Additional highlights include 2 coveted underground parking spaces. Relax on your private balcony while taking in peaceful park and city views, or retreat to the spacious primary bedroom featuring a walk-in closet and ensuite bath. Over the past decade, the building has undergone extensive renovations, including updates to the underground parking, access roads, cabana, lobby, hallways, elevators, balconies, and windows - ensuring both comfort and lasting value. Perfectly located near Cooksville GO Station, Square One, major highways, and the hospital, this stunning condo seamlessly blends modern style, convenience, and tranquility. (id:49187)
410b - 3660 Hurontario Street
Mississauga (City Centre), Ontario
A single office space in a well-maintained, professionally owned, and managed 10-storey office building situated in the vibrant Mississauga City Centre area. The location offers convenient access to Square One Shopping Centre as well as Highways 403 and QEW. Proximity to the city center offers a considerable SEO advantage when users search for "x in Mississauga" on Google. Additionally, both underground and street-level parking options are available for your convenience.Extras:Bell Gigabit Fibe Internet Available for Only $25/Month **EXTRAS** Bell Gigabit Fibe Internet Available for Only $25/Month (id:49187)
Unit 2 - 41 Pumpkin Corner Crescent
Barrie, Ontario
Welcome to this modern, move-in-ready 2-bedroom condo located in Barrie's desirable and growing south end. Built just two years ago, this home offers the perfect blend of convenience, privacy, and low-maintenance living in a neighbourhood with exciting future development underway. Enjoy a private, separate entrance, an open-concept kitchen, dining, and living space, and a balcony large enough for BBQing and entertaining. The spacious primary bedroom features a double closet, while the second bedroom also includes a full closet, ideal for guests, a home office, or growing families.Additional highlights include all new appliances, a full 4-piece bathroom, and a separate laundry room with sink and extra storage. Condo fees are exceptionally low and parking is effortless with a private garage and one-car driveway.This well-located home is within walking distance to a park, walking trails, and a nearby fire station, adding an extra layer of peace of mind. A fitness facility is located less than 2km away, and the GO Train station, schools, and essential amenities are just minutes from your door.Whether you're a first-time buyer, downsizer, or investor, this property offers modern comfort, lifestyle convenience, and long-term value in one of Barrie's fastest-growing communities. (id:49187)
22 Blue Heron Drive
Georgina (Virginia), Ontario
Welcome To A True Year-Round Retreat With Rare Western Exposure And 100 Feet Of Clear, Swimmable Shoreline. This Custom 2,963 Square Foot (Per Mpac) Cape Cod Style Bungaloft Sits On A Double Width Lot And Captures Uninterrupted Sunset Views From Nearly Every Room, Thanks To Oversized Bay Windows And Sliding Doors That Line The Lake-Facing Side. The Main Floor Features A Chef's Kitchen With A WOLF Gas Range, Wall Oven And A Massive Island, All Open To A Bright Living Space With Gas Fireplace. The Primary Suite Includes A 5-Piece Ensuite, Lake Views And Direct Access To The Covered Rear Deck. Upstairs Offers Two Vaulted-Ceiling Bedrooms And A Large 5-Piece Bath, Perfect For Guests Or Family. The Double Garage Includes A Rare Drive-Through Bay For Launching Watercraft Directly From Your Property. Full-Home GENERAC Backup Generator, Wraparound Porch And Parking For 8+ Vehicles, Boats Or Rvs Complete The Package. Located Under An Hour From Toronto With Quick 404 Access And 30 Minutes To The GO, This Is A One-Of-A-Kind Waterfront Lifestyle Property Built For All-Season Enjoyment. (id:49187)
208 Harding Park Street
Newmarket (Glenway Estates), Ontario
Welcome To This Stunning, Move-In Ready Townhouse Located In The Desirable Glenway Estates Of Newmarket. Modern Kitchen Featuring Extended Cabinetry, Quartz Countertops, Stainless Steel Appliances, And A Stylish Backsplash. Open-Concept Design, Nine Feet Ceilings. Prime Location, Walking Distance To Upper Canada Mall, Just Steps From Southlake Hospital, Award-Winning Schools, Community Center, Supermarket, Banks, Plaza, Parks, Walking Trails, Along With A Variety Of Restaurants, And All other Amenities. Only Few Minutes Driving To The Newmarket GO Station, Quick Access To Highway 404 For An Effortless Commute To Richmond Hill, Markham, Vaughan, Or Toronto. Excellent Choice for First home Buyer and Great investment! Do Not Miss This Gem! (id:49187)
215 Coon's Road
Richmond Hill (Oak Ridges), Ontario
Nestled In The Coveted Oak Ridges Enclave, This Distinguished Former MODEL HOME Stands Out For Its Authentic Craftsmanship And Timeless Quality. Rarely Offered, And One Of Only A Select Few Properties That Back Directly Onto A RAVINE, It Provides Serene Privacy, Lush Natural Views, And A True Sense Sf Sanctuary Rarely Found In Todays Market. Here, Every Window Frames Greenery, And Every Season Brings Its Own Beauty, Making The Ravine Setting Not Only A Backdrop But Also A Lifestyle. The Home Carries Not Only Architectural Strength But Also A Touch Of FENG SHUI Harmony, Thoughtfully Enhanced By The Current Owners To Cultivate A Balanced And Uplifting Environment. Over The Years, The Residence Has Been A Source Of Joy And Prosperity, A Place Where Comfort And Positive Energy Coexist. With ELEGANCE & PRACTICALITY In Mind, The Redesigned Kitchen Is The Centerpiece Of The Home, Combining Extended-Height Cabinetry, A Waterfall Quartz Island, Glass Backsplash, And Refined Lighting With Premium MIELE & KITCHENAID APPLIANCES. Both The Front And Back Yards Were Professionally Landscaped With Interlock/Limestone, Enhancing Curb Appeal And Creating Inviting Outdoor Spaces. Inside, A New HVAC System, Together With Soft And Purified Water Systems And A Whole-Home Ventilation Upgrade, Ensures Healthy, Efficient, And Comfortable Living Year-Round. OVER 3,000 SQ FT Of Refined Living Space, FOUR GENEROUSLY SIZED BEDROOMS And A FULLY FINISHED BASEMENT. The Lower Level Extends The Homes Versatility With A Bonus Bedroom, Wet bar, Electric Fireplace, And Spacious Recreation Area, Providing Endless Possibilities For Entertaining, Family Time, Or A Private Retreat. Surrounded By MULTI-MILLION-DOLLAR ESTATES In One Of Richmond Hill's Most Desirable Neighborhoods, 215 Coons Rd Is More Than Just A Home -- It Is A Rare Opportunity To Enjoy Timeless Elegance, Feng Shui Balance, Modern Upgrades, And An Unparalleled Ravine Setting, All In One Of The City's Most Prestigious Neighborhood! (id:49187)
50 Bella Vista Trail
New Tecumseth (Alliston), Ontario
Welcome home to 50 Bella Vista Trail. This nicely appointed, well maintained bungaloft in Briar Hill might just fit the bill! This home works perfectly for buyers looking to downsize but still needing a bit of room for occasions like family visits. The updated kitchen offers lots of counter space and cupboards, as well as an eat in area overlooking the front garden. The open concept dining/living room areas offer wonderful bright space for entertaining guests or simply relaxing by the fireplace. There is a walk out from the living room to the deck (newer sliding door) which has both an awning and a gas BBQ hook up. The spacious main floor primary is complete with a 4 pc ensuite (new shower) and a large walk in closet. Upstairs, the beautiful loft offers a couple of options. It is a perfect space for a sunny home office or hobby room, but with the 3 pc bath, it is an excellent space for an additional bedroom! Laundry is conveniently located a few steps off the main level, on your way to the lower level. The family room (new carpet) provides plenty of space to entertain family and other friends. Overnight guests will certainly be comfortable in the large guest bedroom. This level also offers a 3 pc bathroom and another room that would work as a hobby room or a home office! The utility room provides storage space as well as a workbench and pegboard to keep your tools organized. A beautiful, well loved home - remember in Briar Hill it's not just a home - it's a lifestyle! (id:49187)
418 - 149 Church Street
King (Schomberg), Ontario
Top 5 Reasons You Will Love This Condo: 1) This west-facing suite is bathed in warm afternoon sunlight and showcases stunning sunset views, featuring a well-maintained, carpet-free interior that is truly move-in ready, perfect for buyers looking for a smooth and effortless transition into condo living 2) Appreciate a well-designed, functional floor plan spanning 1,030 square feet, complete with two full bathrooms that provide added privacy and versatility, along with in-suite laundry for everyday convenience and a low-maintenance lifestyle 3) Living at Triumph North offers a resort-inspired lifestyle at home, with resident access to an indoor pool, fitness centre, games room, and party and meeting rooms, making it easy to relax, stay active, or entertain without ever leaving the building 4) Two owned, side-by-side, covered parking spaces plus a locker are a rare find, offering year-round protection, convenience, and valuable storage, an added luxury in the condo experience 5) Set in the quaint village of Schomberg, this condo is just steps from charming shops, cafés, and the walkable appeal of Main Street, within a community known for its warm, friendly atmosphere, convenient daily amenities, and easy access to Highways 9, 400, and 27. 1,030 above grade sq.ft. *Please note some images have been virtually staged to show the potential of the condo. (id:49187)
35 Conarty Crescent
Whitby (Williamsburg), Ontario
Bright & Spacious 3-Bed, 3-Bath Semi-Detached Home in Williamsburg's Family-Friendly Community! Located Next to Thermea Spa Village, this Modern Gem Features an Open Concept Layout, Hardwood Floors on the Main Level, and a Cozy Fireplace in the Living Room. The Stylish Kitchen Boasts a Center Island, Granite Countertops, and Premium Stainless Steel Appliances. The Large Primary Bedroom Offers a 5-Piece Ensuite and Walk-In Closet. Steps to Parks, Schools, and All Essential Amenities Perfect for Family Living! (id:49187)

