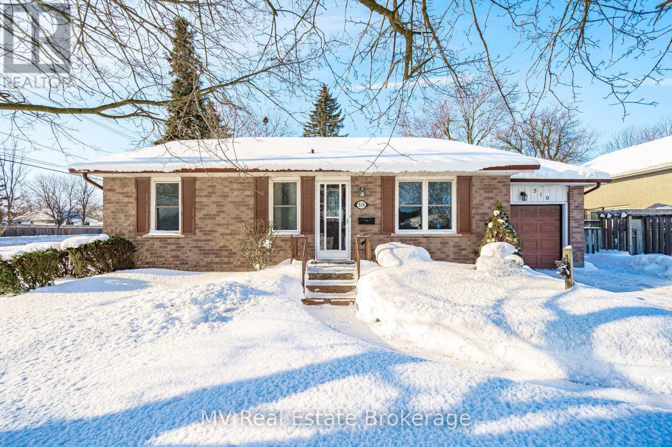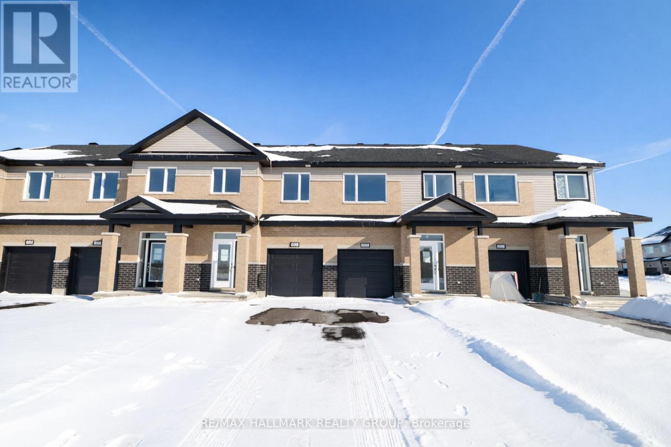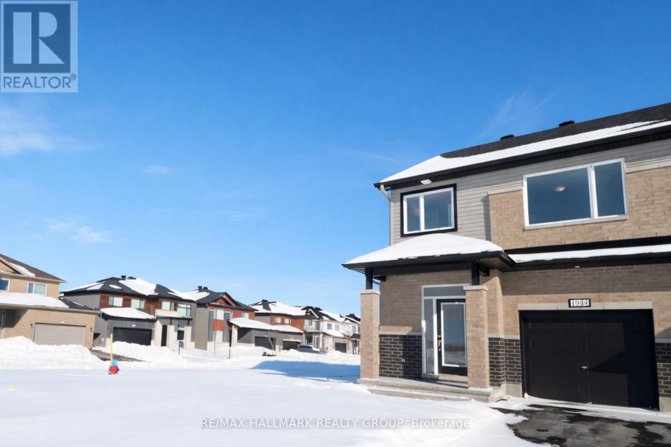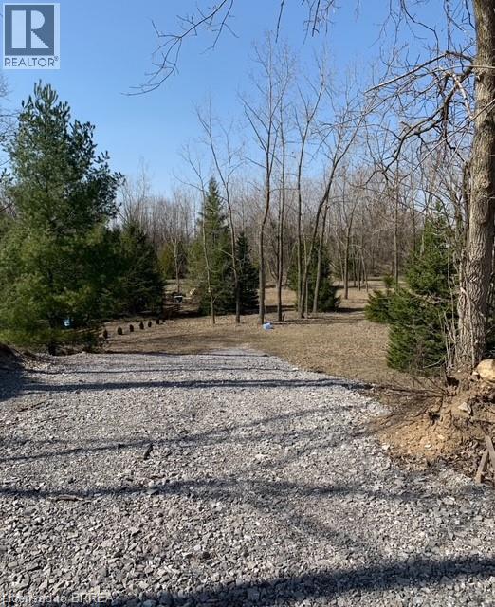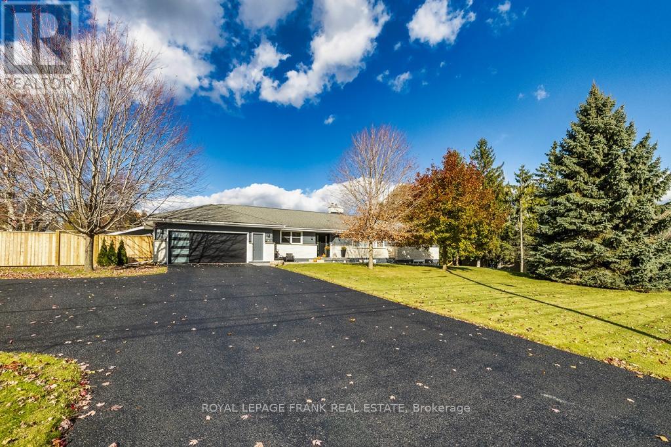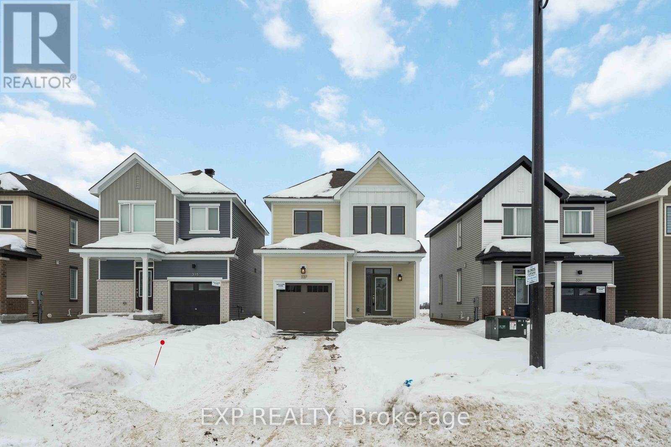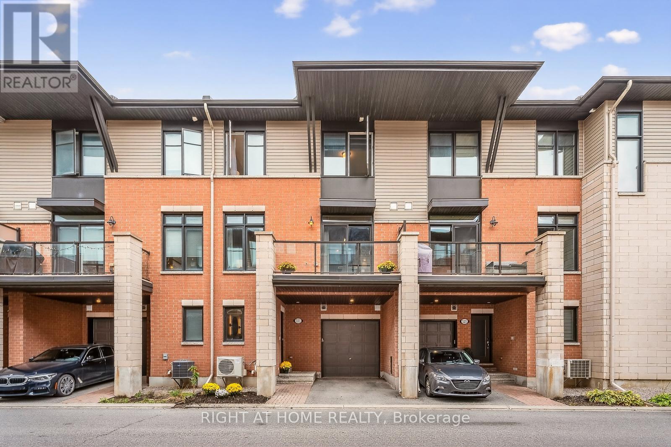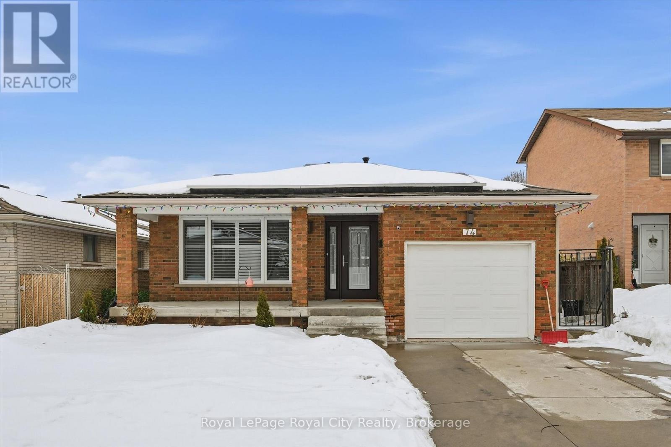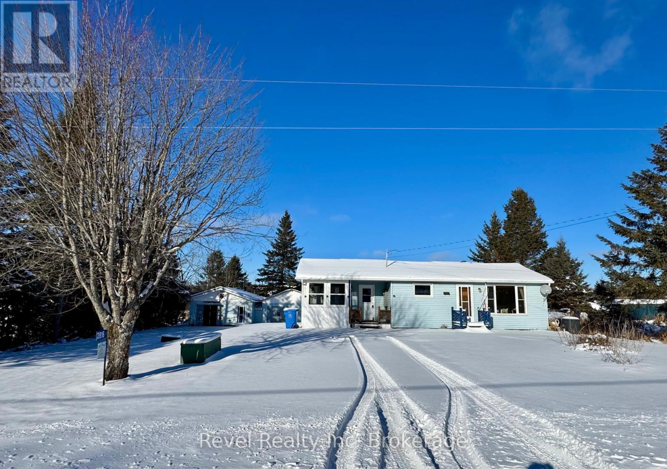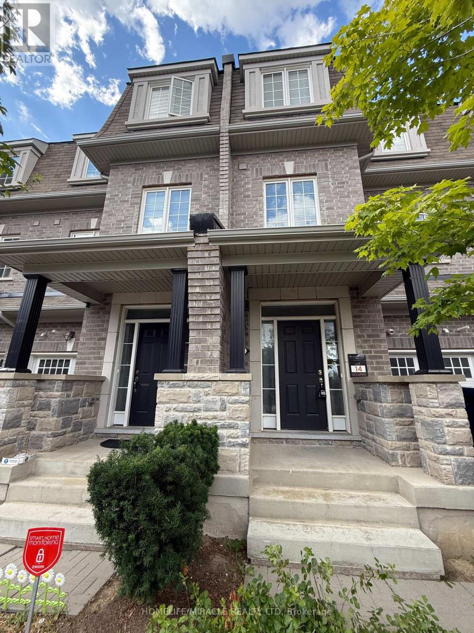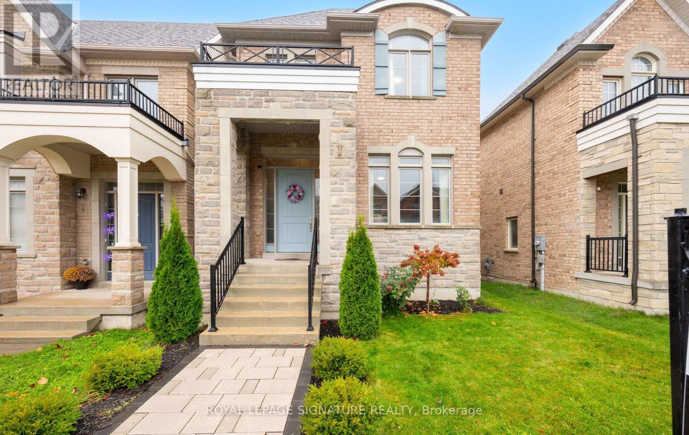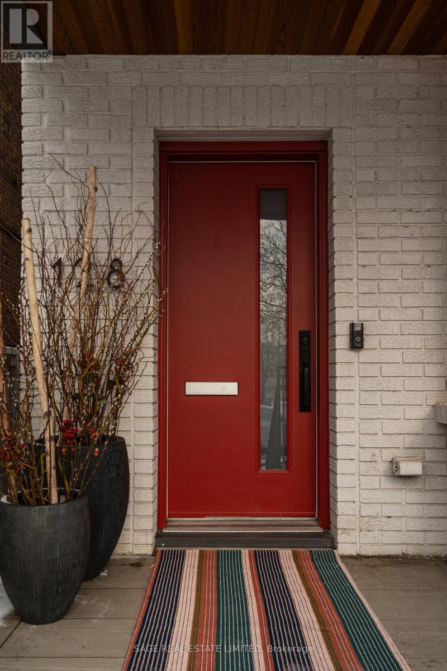519 Shortreed Avenue
Centre Wellington (Fergus), Ontario
Welcome to this solid, one-owner all brick bungalow on a fantastic street in Fergus' desirable south end-an ideal starter home or smart downsize option. Set on a generous corner lot, this well-maintained home offers great curb appeal, an attached single garage, and parking for two in the driveway.The fully fenced, large backyard is perfect for kids, pets, or entertaining, featuring a storage shed and a deck off the kitchen/dining area with plenty of room to enjoy outdoor living. Inside, the main floor offers two bedrooms and a full bath, with a bright, functional layout that's truly move-in ready.The partially finished lower level adds valuable flexibility with a large rec room, a full three-piece bathroom, ample storage, and a versatile bonus room-ideal for a home office, den, playroom, or guest space. A walk-up from the basement to the garage provides added privacy and functionality, making it well suited for an older child or multi-generational living. The location truly shines-just steps to the primary school, walking distance to the high school, parks, community centre/Sportsplex, and shopping, with easy access to Highway 6 for commuters.A well-built home with great bones-move in now and update over time to make it your own. (id:49187)
1922 Hawker Private
Ottawa, Ontario
Experience exceptional value and elevated design in this brand-new 3 bedroom 3 bath town home by Mattino Developments, where premium upgrades are included as standard and inspired by timeless Italian craftsmanship. Nestled in a peaceful country setting in Stittsville North, this thoughtfully designed 2160 sq. ft. home located just a 10-minute drive from the Canadian Tire Centre. The bright, open-concept main floor features impressive 9-foot ceilings and smooth ceilings throughout, enhancing the spacious, modern feel. Wide plank contemporary engineered flooring runs seamlessly through the principal living areas, complemented by oversized marble-look ceramic tile for a refined finish. The premium kitchen is designed to impress, showcasing elegant backsplash detailing, pot lights, and extended 42-inch upper cabinets that provide both style and abundant storage, all flowing effortlessly into the living and dining spaces for easy entertaining. Upstairs, family-sized bedrooms offer comfort and functionality, along with the added convenience of laundry located on the bedroom level. The luxurious primary bath creates a spa-like retreat, complete with a standalone Roman tub and a separate oversized shower. The finished recreation room in the basement adds valuable additional living space. Outside, the extra-deep 125-foot lot provides rare outdoor space and privacy. This new home offers complete peace of mind with a full builder's warranty, and quick closing is available for those ready to move in and enjoy premium living at an outstanding value. (id:49187)
1944 Hawker Private
Ottawa, Ontario
Experience exceptional value and elevated design in this spacious 3 bedroom 4 bathroom, 2,160 sq. ft. townhome by Mattino Developments, set on a rare wide corner lot in the peaceful country setting of Stittsville North. Inspired by timeless Italian craftsmanship, this home includes premium finishes that are often upgrades elsewhere, all included as standard.The main level features bright, open-concept living with impressive 9-foot smooth ceilings throughout, enhancing the home's airy, modern feel. Wide plank contemporary engineered flooring flows through the principal living spaces, complemented by oversized marble-look ceramic tile for a refined finish. The premium kitchen is thoughtfully designed for both function and entertaining, offering extended 42-inch upper cabinetry, elegant full-tile backsplash detailing, pot lighting, and a seamless connection to the living and dining areas.Upstairs, the primary bedroom serves as a private retreat with a luxurious ensuite featuring a standalone Roman tub and a separate oversized shower with full surround tile. Additional bedrooms are generously sized and filled with natural light, benefiting from the added exposure of the corner lot.The finished basement adds valuable additional living space and includes a full bathroom, making it ideal for a recreation room, home office, gym, or guest area. Outside, the corner lot provides enhanced privacy and a more open feel compared to interior townhomes.This home offers peace of mind with a full builder's warranty and is well suited for buyers seeking extra space, elevated finishes, and modern design, all within easy reach of Ottawa's west end while enjoying a quieter, more relaxed setting. (id:49187)
465 Concession 5 Townsend Road
Waterford, Ontario
1 Acre Country Walkout Building Lot with mature trees priced to sell in Waterford between Hwy 24 & old Hwy 24 at 465 Concession 5 Townsend Rd easy for commuters between Brantford & Simcoe! House plans are available for purchase or bring your own plans and build your dream country home & enjoy the fresh country air and get away from the daily hustle & bustle. Buyer needs to install septic, well and bring in services. Lot size approx 80' by 550' so lots of room to also build your dream shop for all the toys! Don't miss out on this great opportunity! (id:49187)
1695 Scugog Street
Scugog (Port Perry), Ontario
Beautifully renovated 2+2 bedroom ranch-style bungalow with finished basement and a legal 1,200 sq ft 2-bedroom apt. with private entrance. Come home to timeless Georgia Marble brick, aluminum siding, and mature maple trees. An 11-car driveway with turnaround, oversized 2-car garage, and landscaped walkway welcome you home. Inside, the spacious Foyer features granite floors and a double closet with custom shelving. The bright, open main floor showcases a Kitchen with expansive quartz counters, double sinks, range hood, stainless appliances, glass tile backsplash and smart cabinetry with drawers within drawers, and pullout pantry. A Powder Room is conveniently located near the Garage entrance. Main floor Laundry offers its own fridge, freezer, built-ins, and walkout to the fenced yard with new patio and gas BBQ hookup. The large Dining Room opens to a 3-season Sunroom, perfect for family gatherings and sunset views. Enjoy the spacious Living Room or retreat to the cozy Family Room/Den with a gas fireplace, tray ceiling, ceiling fan, and a unique wall safe. The primary Bedroom features his & hers closets, ceiling fan, and semi-ensuite bath with soaker tub and separate shower. A generous Guest Bedroom completes the main level, highlighted by hardwood floors and crown moulding throughout. Downstairs, find a Rec Room/Gym, and abundant storage. The home's true bonus is the brand-new, self-contained legal apartment-1,200 sq ft with full kitchen, Laundry, Living/Dining area, 4-pc Bath, and 2 large Bedrooms, each with double closets, plus private yard with shaded sitting area. Outside, enjoy a fenced yard with 10'x10' shed with ramp, ideal for tools or seasonal storage. The oversized garage includes two entrances to the home, three service doors, workbenches, cabinetry, utility sink with hot and cold water, and a powered 10' x 10' "drive Shed" with roll-up door. Warm, inviting, and filled with possibilities-this isn't just a house, it's a home. Come see for yourself! (id:49187)
337 Cantering Drive
Ottawa, Ontario
Be the First to Live Here! Brand-New Detached Home in Richmond (Fox Run)Welcome to 337 Cantering Drive! This stunning, never-lived-in detached home is located on a quiet street in the highly sought-after Fox Run community of Richmond, offering the perfect blend of comfort, style, and convenience. Enjoy peaceful suburban living with easy access to Fallowfield Road, Old Richmond Road, Perth Street, and Oldenburg Avenue, while being just minutes from parks, schools, shopping, and everyday amenities.This beautifully designed home features 4 spacious bedrooms, including a primary bedroom with a walk-in closet, plus a versatile finished basement room with its own walk-in closet-ideal for a guest room, home office, or additional living space. The second floor also offers extra storage space to help keep your home organized and clutter-free.Step inside to gleaming hardwood floors throughout the main-floor living and dining areas, with soft carpeted stairs leading to the upper level and basement for added comfort. The home offers 4 bathrooms, including a fully finished basement complete with a 4-piece bathroom.The modern kitchen comes fully equipped with brand-new stainless steel appliances, including stove, fridge, and dishwasher. The washer and dryer are conveniently located in the basement.Bright, open-concept living spaces, abundant storage, and a private backyard make this home perfect for entertaining, relaxing, and everyday family living.Don't miss your opportunity to lease this thoughtfully designed, move-in-ready home in one of Richmond's most desirable and growing communities. Schedule your private viewing today! (id:49187)
521 Chaperal Private N
Ottawa, Ontario
Welcome to this beautiful home tucked away in the quiet enclave of Chaperal Private, ideally located next to the Orleans Health Hub. The ground floor features a spacious foyer, a bright den - perfect for a home office - and direct access to the garage.Upstairs, the open-concept second level is ideal for entertaining, offering a modern kitchen, dining area, and living room filled with natural light. A convenient powder room and a balcony with a natural gas hookup for your BBQ complete this level. The kitchen offers a walk-in pantry, ample cabinet space, a stylish tile backsplash, and stainless-steel appliances and luxurious granite counter tops. On the third floor, you'll find two generously sized bedrooms, including a primary suite with a walk-in closet and a 4-piece ensuite. An additional 4-piece bathroom, a conveniently located laundry area, and a large linen closet complete this floor.The unfinished basement provides excellent potential for future customization or additional storage. Located within walking distance of parks and just minutes from schools, public transit, shopping, and restaurants - this home offers the perfect blend of comfort, style, and convenience!Current Monthly Association Fee for road, sidewalk, and snow maintenance is $102.12/month. (id:49187)
74 Summercrest Drive
Hamilton (Gershome), Ontario
Welcome to this beautifully updated 4-level backsplit nestled on an oversized 163-foot deep lot in the sought-after Gershome neighbourhood of Hamilton - offering breathtaking views of the escarpment and the perfect blend of space, comfort, and versatility.This meticulously maintained home is tucked away on a quiet street with no rear neighbours and features numerous recent updates, including new windows and doors, California shutters, a renovated kitchen, updated bathrooms, and newer furnace, A/C, and hot water heater - providing peace of mind and modern style throughout. The bright, functional layout offers generous living space across four finished levels, including a fully finished basement ideal for growing families.The beautifully updated kitchen serves as the heart of the home, showcasing sleek quartz counters, ample cabinetry, and a layout designed for both everyday living and entertaining. Step outside to your backyard oasis - complete with a gazebo, raised garden beds, above-ground pool, and mature fruit trees. Whether hosting summer gatherings, relaxing with family, or simply enjoying the escarpment backdrop, this outdoor space is truly special.The lower levels offer exceptional flexibility with a separate entrance, full bathroom, kitchen rough in and potential for an in-law suite, making this home ideal for multi-generational living or income generation. Additional highlights include ample parking, school bus stop conveniently located right out front, walking distance to parks and scenic trails and easy access to the Red Hill Parkway and every amenity you'll need. This is a rare opportunity to own a spacious, move-in-ready home on a large lot in one of Hamilton's most desirable communities. Perfect for large families, investors, or those seeking flexible living options - this home truly checks all the boxes. *Open House Sunday February 15th 2-4pm* (id:49187)
2816 Chiswick Line
Chisholm, Ontario
This sweet little home on the country roads of Chisholm is perfect for a couple or someone wanting to live the quiet and simple life. This charming bungalow offers a well kept main floor with a spacious foyer, eat-in kitchen open to the living room, 1 full bedroom with a back door to the deck, and a 4-pc updated bathroom. There is a spacious sunroom through sliding doors of the foyer, that also exit to the backyard. The basement offers storage space, a laundry room and another room that has been used as a bedroom. This property offers the convenience of 2 driveways for all the toys and vehicles, and a handy double detached garage with attached workshop for the tinkerer. There are also 2 sheds. Affordability meets country tranquility here on Chiswick Line. (id:49187)
8 Pomarine Way
Brampton (Credit Valley), Ontario
Discover modern living in this spacious 3-bedroom plus Den, that can be used as 4th bedroom, townhome backing onto serene pond and lush trees in sought-after Credit Valley. This 5-year new Energy Star certified home offers stunning pond views from two balconies, a functional 3-storey layout with basement, and quality finishes throughout including laminate floors, oak stairs, and stainless steel appliances. Enjoy peace of mind with remaining Tarion Warranty. Conveniently located near top-rated schools, parks, and Mount Pleasant GO Station. Extras S/S Fridge, Stove, Dishwasher, Washer & Dryer, All ELF's, Garage Door Opener, CAC, HWT (R). POTL Fee $110/month includes snow removal, garbage collection, and road maintenance. Management company name:Atrens Management Group Inc. (id:49187)
35 Clara May Avenue
East Gwillimbury (Sharon), Ontario
Beautiful Detached Home Located In Sharon Village With In Law Suite And Many Classy Upgrades. 10 Feet Ceilings And Oak Wood Flooring On The Main Floor. Elegant Coffered Ceiling In The Family And Living Room. The Gas Fireplace In the Living Room Makes It Especially Cosy. All Windows And Doors Up-Sized Through Out The Home, To Allow For Additional Natural Light . Four Generously Sized Bedrooms Upstairs. The Roof Has Long Lasting - 25 to 30 Years -Architectural Shingles. The In-Law Suite Adds Tremendous Value With 2 Bedrooms ,A 3 Piece Bathroom, Kitchen, Living Room ,And A Walk Out To The Fenced Backyard . A Large 2 Car Garage (Laneway).The Seller Has Applied For A Permit For The Finished Basement. Neither The Seller Nor The Seller's Agent Warrant the Retrofit Of The Basement..This House Has Location , Location ,Location! It Is Close To All Amenities And Just Minutes To Highway 404 And The Go Train Station. (id:49187)
128 Argyle Street
Toronto (Trinity-Bellwoods), Ontario
128 Argyle Ave-Raising the bar (and the kids). The stylish family compound of your dreams and the upgrade you've been waiting for. I hope you are locked in, you cool, downtown family - it's about to get exciting. Complete gut renovation in 2014 brought this beauty to its current, perfect, configuration and generational nirvana. Main floor feels sunny, inviting, warm - equally amazing for kitchen parties, homework marathons and movie nights. Practical powder room, closet built-ins (note custom built-ins throughout the entire house) and rear family room with gas fireplace spilling into a lush garden and rare, palatial two-car garage. Second level sleeping quarters with family bathroom and three bedrooms - one of which is currently styled as an office and easily returned to its bedroom state, more built-ins/storage and views over Osler Park across the street (with new play structures, summer splash pad zone hellloooo). Third floor is a true primary retreat and sanctuary with a walk-in closet, skylit ensuite and private balcony - exactly where you want to land at the end of the day. Downstairs, a self-contained one bedroom suite (7'2" ceilings) functions beautifully as a mortgage helper/life enhancer or easily reconnects to the main house; the house (including the basement) will be delivered vacant giving you options from day one. Toronto's best eats tantalizingly close within 5 minutes walk in any direction. Groceries, Drug Stores and Transit within throwing distance. This is a run and not walk type of situation. This, is a move. Come and get it. (id:49187)

