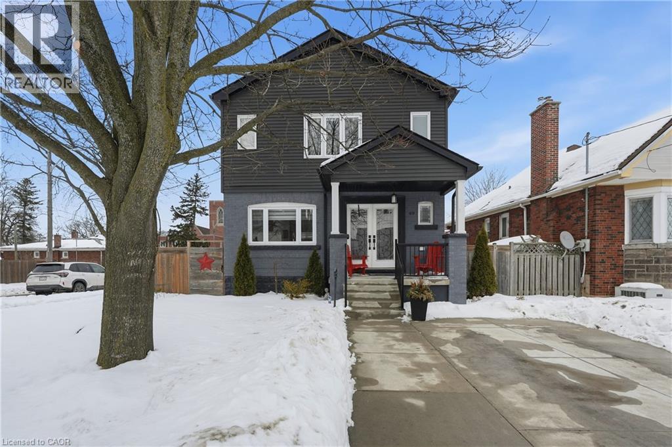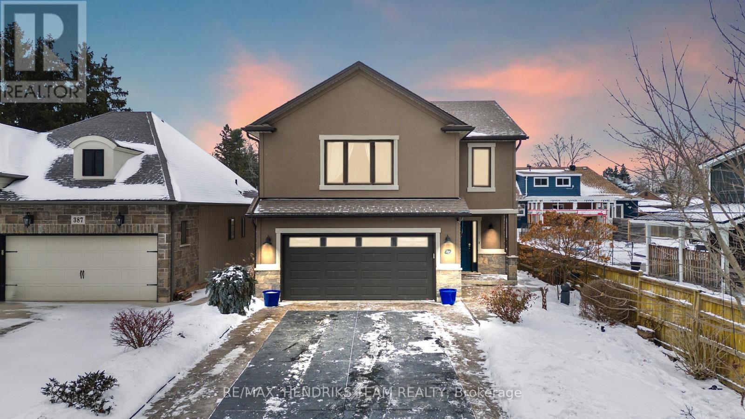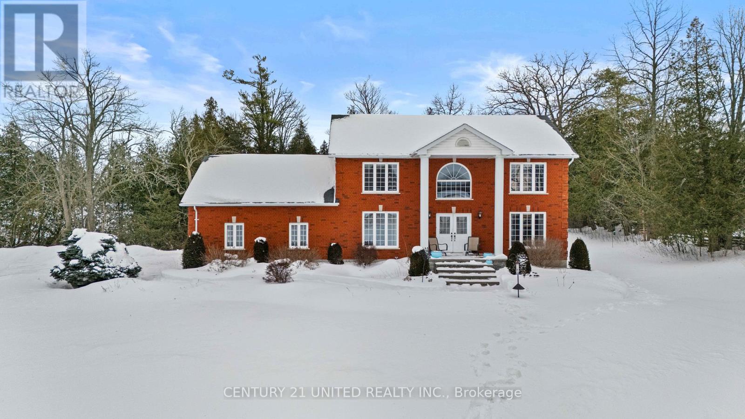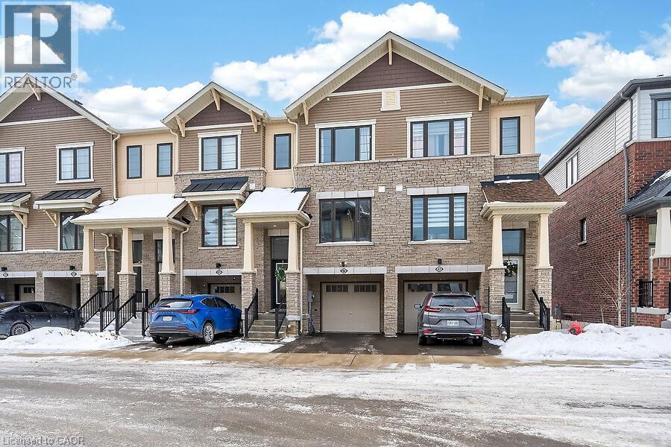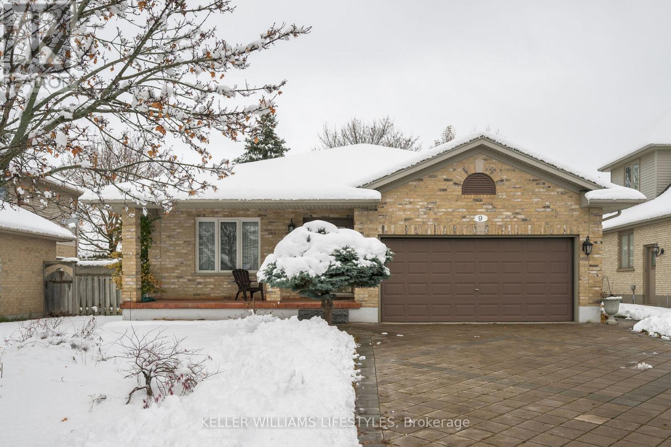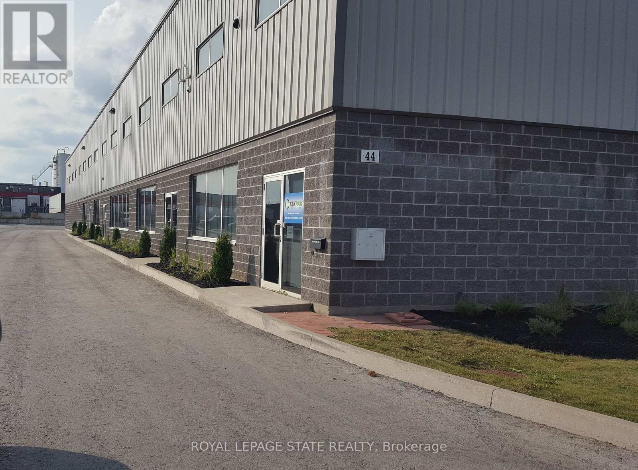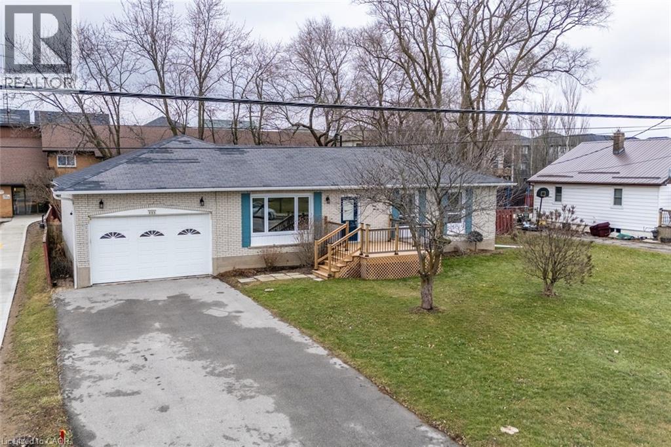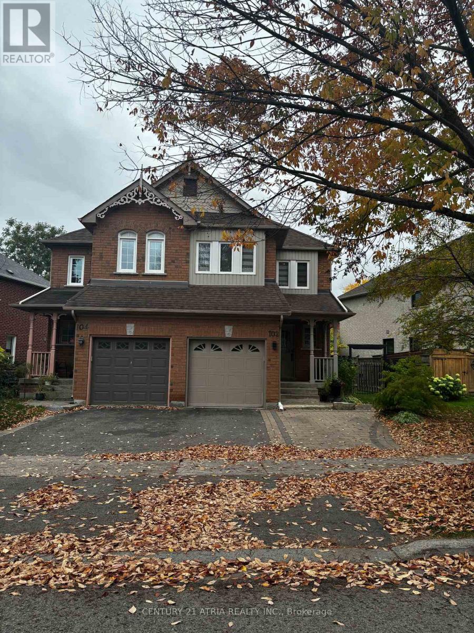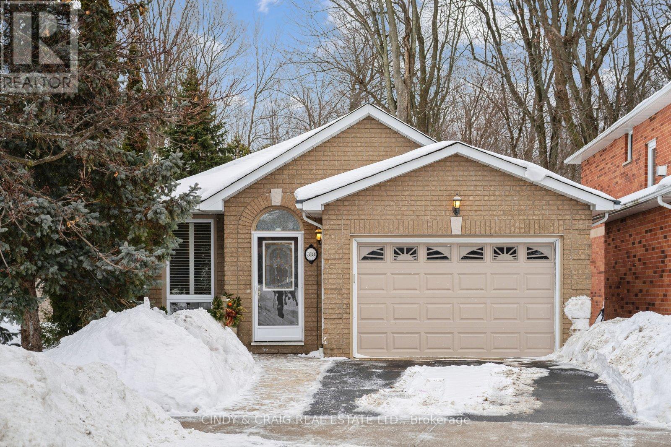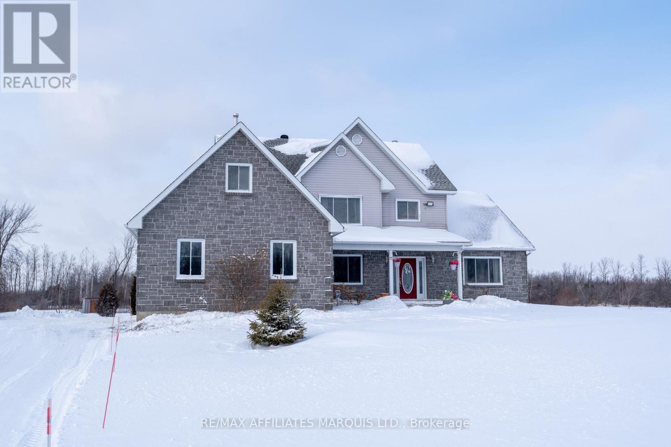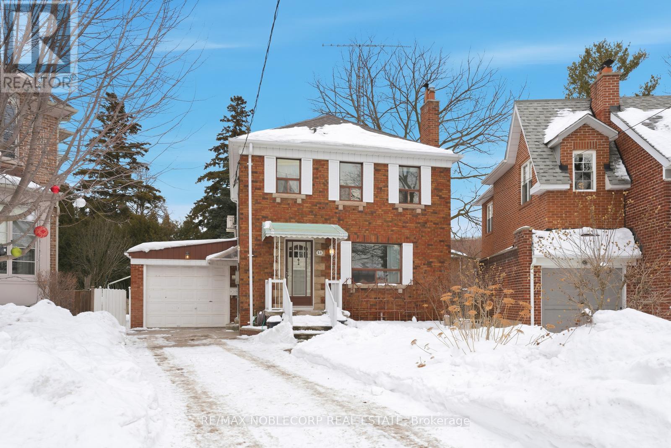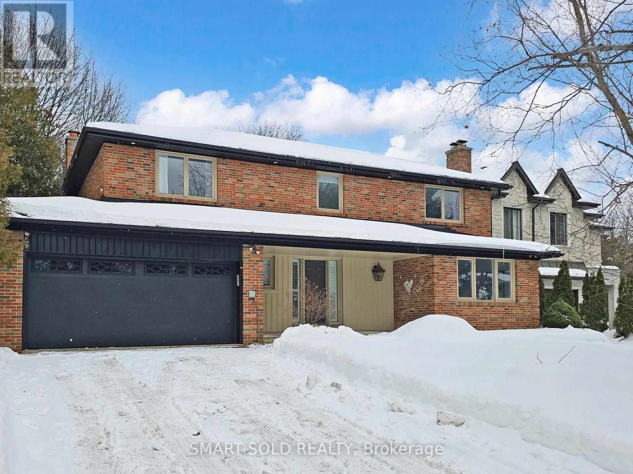49 Brucedale Avenue E
Hamilton, Ontario
Welcome to 49 Brucedale Avenue E.! Move-in ready and eye-catching, this two-story Hamilton Mountain home is unlike any other. Fully updated with modern finishes in a sought-after neighbourhood, it's designed for today's lifestyle. Featuring three spacious bedrooms, including a primary suite with walk-in closet, en-suite, and cozy gas fireplace, plus second-floor laundry and four baths. The bright, open-concept main floor showcases hardwood floors, pot lights, and a striking brick fireplace with barn wood accents in the living room. The chef-inspired kitchen boasts a quartz waterfall island, ample counter space, stainless steel appliances, and wine and beverage refrigerators. French doors from the dining area open to a two-tier deck-perfect for entertaining and relaxing outdoors. The fully finished lower level includes a spacious bedroom, 2-piece bath, pantry/storage area, and a utility room with 200-amp service. Outside, enjoy two driveways, a detached double-car garage with hydro, a fenced yard, and a Bocce court with turf (2022). Perfectly located near downtown, shopping, top-rated schools, Mohawk College, highways, Brucedale Park, and just steps from the Bruce Trail. A home that seamlessly combines style, space, and convenience-truly a must-see! (id:49187)
379 Michael Drive
Welland (N. Welland), Ontario
Tucked at the end of a quiet cul-de-sac, this lovely, custom built raised bungalow with lofted bedroom level is ready for a new family to enjoy! Constructed in 2014, in one of Welland's most desirable neighbourhoods, it offers a modern look with its stone and acrylic stucco exterior along with a premium, stamped concrete double wide driveway that leads to an extended double car garage perfect for car enthusiasts or extra storage. Step inside to a spacious foyer where a few steps will take you up to the open concept main floor where natural light highlights the scratch resistant quality laminate flooring. The spacious kitchen features granite counters, high-end appliances, a centre island and plenty of cabinetry. It overlooks the dining and living areas warmed up for cozy winter nights with its gas fireplace. The well-designed layout offers 4 spacious bedrooms and 3 full bathrooms. The upper level provides privacy with two large bedrooms, including a primary suite with a 3-piece ensuite, plus an additional 4-piece main bath. The lower level adds versatility with the two additional bedrooms, a second 4-piece bath, and a large recreation room with another gas fireplace. A functional laundry room includes a separate walk-up entrance to the garage, offering excellent in-law suite potential. For the hobbyist or tech-forward buyer, the home features a 200-amp electrical service and a 240V plug in the garage for heavy equipment or a future EV charging port. Outdoor living shines with a multi-tier deck with waterfall feature, enclosed pergola with gas lines, and a lower pergola wired for an outdoor kitchen. Storage is exceptional, with a 10x14 dry space under the deck, a 4x9 shed, and a separate BBQ shed. Close and convenient to Seaway Mall, Maple Park, and top schools, this home blends luxury, function, and location. Excellent value! (id:49187)
1739 Heritage Line
Otonabee-South Monaghan, Ontario
Welcome to 1739 Heritage Line, nestled on over an acre is a perfect home for a growing family. This stunning 2-storey home features 3bedrooms, 4 bathrooms, finished basement, and a large attached two car garage with ample storage. As you walk into the home you are greeted with high ceilings, hardwood floors, and a beautiful curved staircase leading to the second level that overlooks the foyer. The upstairs features 3 large bedrooms, with the master bedroom and 3-piece ensuite, and a spa-like inspired bathroom featuring a large walk-in shower with a waterfall shower head and a gorgeous soaker tub. As you move about the main level, you will notice the living room, with large windows that flood the space with natural light, a hallway that leads down to the massive garage and the laundry/mud room that leads off to the deck. The kitchen featuring stainless steel appliances and a large island with bar seating is connected to the breakfast nook which walks out to the oversized back deck. Just off the kitchen and the foyer is a large formal dining room. Moving downstairs is to the finished basement you'll find another 3-piece bathroom, huge rec room, wet bar, and additional storage space. There is also a direct entrance from the garage to the basement. The property itself highlights the gorgeous landscape with access to the creek that runs along the backside, the mature trees, all complimented by the custom landscaping and gardens. The property offers a fully fenced yard with Invisible Fence for pets and fur babies. Presale home inspection available upon request. (id:49187)
185 Bedrock Drive Unit# 42
Hamilton, Ontario
Backing onto a serene forest on Stoney Creek Mountain, this impeccably upgraded 3-year-old executive townhouse offers a rare combination of modern luxury and natural privacy. The move-in-ready interior is completely carpet-free, featuring engineered hardwood throughout, a refinished designer staircase, and a fresh top-to-bottom professional paint job. High-end finishes abound, from the gourmet kitchen's luxury appliances (GE Cafe) to the spa-like primary ensuite with its custom walk-in shower and upgraded tiling. Thoughtful details like upgraded pot lights, designer faucets, and a new powder room vanity complement the open-concept layout, while the new wood deck and fenced backyard provide the perfect private oasis for enjoying the tranquil forest views. Additional garage storage under main staircase contributes to marvelous home in close proximity to shopping and amenities. (id:49187)
9 Toohey Lane
London North (North A), Ontario
Welcome to 9 Toohey Lane... Nestled on a quiet street in the desirable Masonville Public School District, is an exquisite 3 bedroom, 2 full bathroom backsplit that could be the next step in your families journey! Upon first glance, you'll notice how much love and care has gone into this family home! From the show stopping curb appeal and beautifully manicured front, to the fully fenced in, private and lush backyard, everything you need is right at home! The exterior is complimented by a uniquely designed stone driveway, double car garage with a separate entrance to the basement, quaint front porch, large fully fenced in yard and a garden shed... completing the ultimate outdoor oasis. As you step inside the front door, admire how fresh and inviting this home truly is. Take in the thoughtful open concept layout as you flow through your living room oozing tons of natural light, to your charming dining room and spacious eat-in kitchen with so much storage! Oh, and we cant forget about the walk-out to the backyard off of the kitchen, perfect for days in the sun hosting summer BBQs. Directly off of the kitchen are stairs leading up to your primary bedroom, 2 additional bedrooms perfect for children or accommodating guests, and a lovely 4-piece bathroom with a jacuzzi tub! Head downstairs to your lower level that is an entertainers dream! With a cozy gas fireplace, tons of space for activities, and a 3-piece bathroom - your family room has everything you need to host all of your friends and family combined. Completing the lower level is an additional rec room space - a blank canvas for an exercise room, home office, or hobby area. Furthermore, you'll find your laundry and utility room, and guess what... more storage! Just a 5 minute drive from the Masonville Mall, Western University, St. Josephs Hospital and walking distance to trails, parks, restaurants, schools and grocery stores, what more could you ask for? Don't delay, book your showing today! (id:49187)
44 Ditton Road
Hamilton (Rymal), Ontario
Here it is! Prime Hamilton Mountain Location. Just a short distance to the Linc! This fabulous custom build, very well maintained, industrial building. M3 zoning, offers many uses and applications. Fabulous opportunity for the right entrepreneur! An ideal owner/tenant arrangement, approximately 17,000 + square feet of a spectacular building space, 2 (2,200 square feet each), units are currently leased, leaving approximately 13,000+ square feet for YOU the new owner! Alternatively, the seller would be willing to find you, the Savvy Investor, a new tenant. (id:49187)
111 King Street E
Hagersville, Ontario
Impressive and inviting curb appeal, 111 King St E is a brick bungalow that checks all the right boxes. Set directly across from West Haldimand General Hospital, this 3+1 bedroom, 1.5 bath home offers 1,368 sq ft of easy, functional living with major updates already completed. Windows, furnace, A/C, driveway, and bathrooms were updated in 2023. The kitchen was refreshed in 2025, along with new front and back decks. The backyard is built for relaxing and entertaining, featuring a heated pool, hot tub, and mature trees that create great privacy from rear neighbours. Plenty of parking with space for up to six cars plus a 1.5-car garage. Close to schools, downtown Hagersville, and a short drive to Caledonia and Simcoe. A fantastic family home with space, updates, and lifestyle appeal. (id:49187)
102 Woodroof Crescent
Aurora (Bayview Wellington), Ontario
Largest frontage semi-detached, fully renovated, with basement income potential, fronting a tranquil ravine and pond with breathtaking natural views-offering the perfect balance of space, comfort, and functionality. Featuring 3+1 bedrooms and 4 bathrooms, this family friendly layout is ideal for modern living. The bright, open-concept main floor is filled with natural sunlight in every room and showcases gleaming laminate floors, a custom kitchen with quartz countertops and stainless steel appliances, and a cozy breakfast area overlooking the deck and backyard-an inviting space to enjoy your morning coffee surrounded by nature. Walk out to a sun-filled deck, perfect for entertaining or relaxing in a peaceful setting. The primary bedroom retreat is flooded with natural light and features a walk-in closet and a luxurious custom ensuite with a standalone soaker tub. Fully fenced and beautifully landscaped, freshly painted throughout, and situated in a quiet, safe, and welcoming neighbourhood with stunning natural surroundings. Close to top schools, childcare, grocery stores, cinema, recreation complex, Aurora GO, and easy access to Hwy 404-this is a rare opportunity in a high-demand family location. (id:49187)
318 Sandringham Drive
Clarington (Courtice), Ontario
Welcome home to 318 Sandringham Drive, Courtice! This beautifully maintained home is nestled in one of Courtice's most desirable neighbourhoods. From the moment you arrive, you'll appreciate the inviting curb appeal, mature trees, and spacious double driveway. Step inside to find a bright, open-concept, sun-filled living and dining area. Kitchen offers ample cabinet space and walk-out to backyard - perfect for relaxing or entertaining. 2 spacious bedrooms and 4 piece bathroom complete this main level. Partially finished basement adds valuable living space cozy recreation room, laundry area and storage! Located close to schools, backing onto greenspace and quick access to shopping, this home offers the perfect blend of comfort and convenience. Move-in ready and waiting for you to make it your own! Extras: Roof (approx. 15 years with 40 year shingles); Furnace (2019); Windows (Patio door, Primary windows - 2 years; Newer Front window) ** This is a linked property.** (id:49187)
13981 Anderson Road
South Stormont, Ontario
Sprawling 5-bedroom, 3-bath custom home set on a private 3-acre parcel. Attached double garage with direct basement access. Semi-finished lower level with rough-ins for a future kitchenette, two additional bedrooms, full bath and heated floors, ideal for extended family or income potential. This property truly checks every box. Striking curb appeal with generous setback from the road and excellent privacy from neighboring homes. Main-floor primary bedroom features a spacious 4pc ensuite and dual walk-in closets. Thoughtfully designed layout with open-concept living, centre kitchen island, main-floor laundry/mudroom, plus a versatile den/formal dining/office space. Vaulted ceilings highlight an architectural staircase and eye-catching vertical fireplace. Flooded with natural light throughout. Patio doors lead to an expansive rear deck overlooking peaceful rural greenspace. Four generously sized upper bedrooms served by a full bath. Conveniently located minutes to both Ingleside and Morrisburg, enjoy country living with nearby amenities. Exceptional value, endless potential!!! Be settled by spring. 24hr irrevocable. Book your showing today. (id:49187)
51 Glenavy Avenue
Toronto (Bridle Path-Sunnybrook-York Mills), Ontario
An exceptional opportunity to secure a property on Glenavy Avenue, a quiet, tree-lined cul-de-sac just off Broadway in one of Toronto's most established and sought-after neighbourhoods! With a pie-shaped lot and proudly owned by the same family for over 50 years, this home has been meticulously maintained! This property is being offered primarily for its land value, making it an extraordinary opportunity for end-users/families or builders/investors, seeking value, location, and future potential. The existing residence is loaded with charm and sophistication and is being sold as-is, presenting a blank canvas for a rebuild or renovation or simply live as is and enjoy the heritage feel. The street is characterized by a mix of well-maintained homes and newer custom builds, highlighting the long-term value and redevelopment appeal of the area. Ideally located right at Bayview and Eglinton in upper Leaside/Mount Pleasant East, close to parks, top-rated schools, transit, Sunnybrook Hospital and everyday amenities. This property offers both lifestyle convenience and strong future upside. A rare chance to build in a desirable Toronto neighbourhood where custom homes continue to transform the streetscape. Bring your vision and unlock the full potential of this prime property. (id:49187)
9 Carluke Crescent
Toronto (St. Andrew-Windfields), Ontario
Exceptionally Executive Home In Prestigious Fifeshire / York Mills Neighbourhood Offering Approx. 5,199 Sq.Ft. Of Total Living Space On A Wide 77 Ft Lot With Built-In 2-Car Garage And Parking For Up To 8 Vehicles. This Well-Maintained Residence Features Expansive Principal Rooms, An Open-Concept Layout With Hardwood Flooring Throughout, And Multiple Wood-Burning Fireplaces In The Living Room, Family Room, And Finished Basement. The Main Level Showcases A Functional Eat-In Kitchen With Breakfast Area And Walk-Out To Deck, A Sun-Filled Family Room, And Elegant Living And Dining Spaces Ideal For Entertaining. The Upper Level Offers Four Spacious Bedrooms Including A Primary Suite With 4-Piece Ensuite And Walk-In Closet. The Finished Basement Provides Excellent Versatility With Recreation Area, Fireplace, Additional Bedroom, Laundry, And Potential In-Law Suite Setup. Located On A Quiet, Family-Friendly Street Steps To TTC, Parks, And Public Transit, And Within Highly Sought-After School Boundaries Including Owen Public School, St. Andrew's Junior High, With Convenient Access To Bayview Avenue, Major Highways, And Everyday Amenities. (id:49187)

