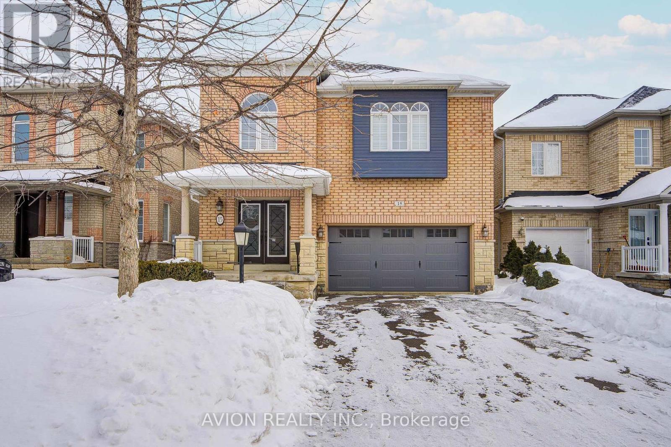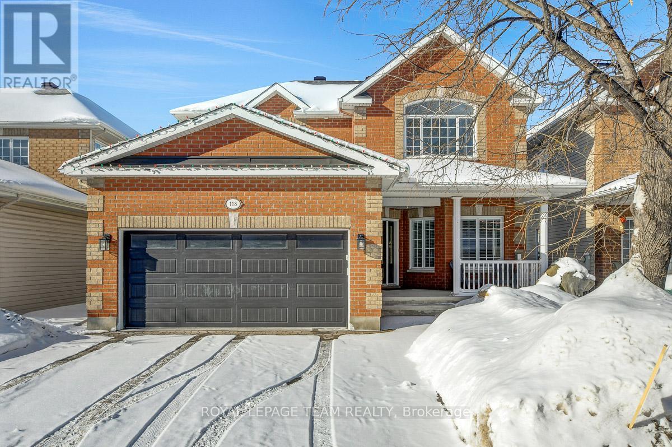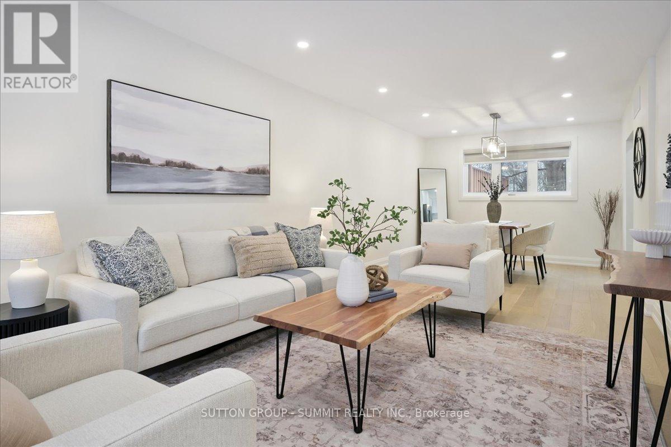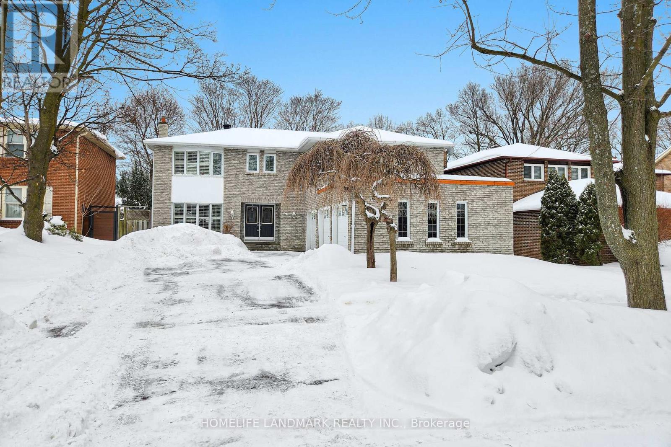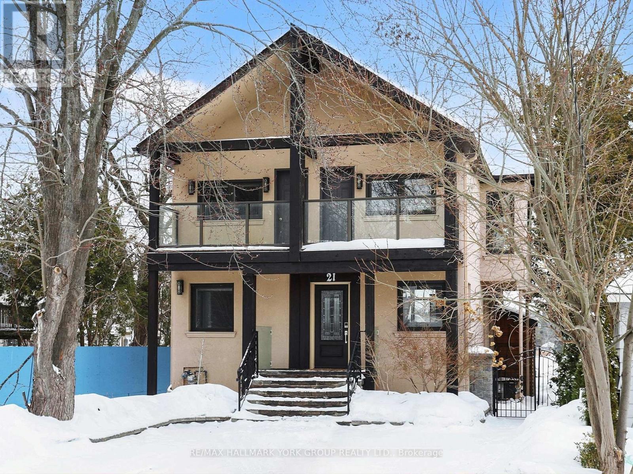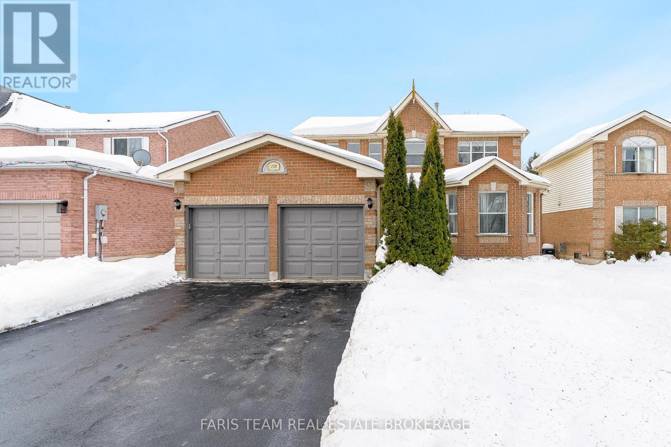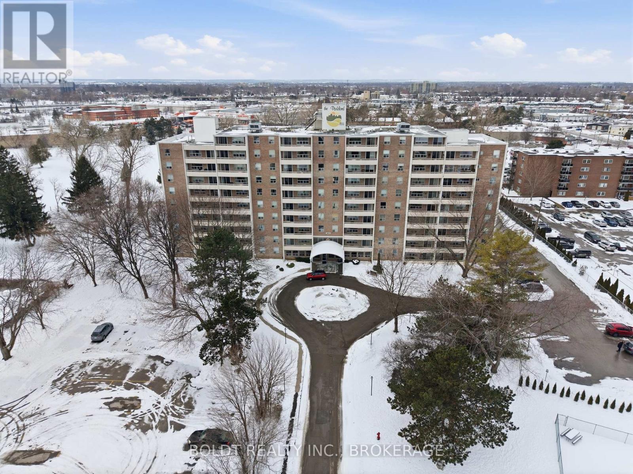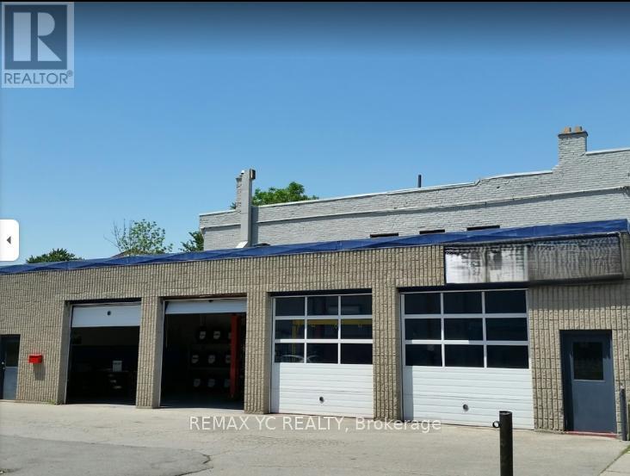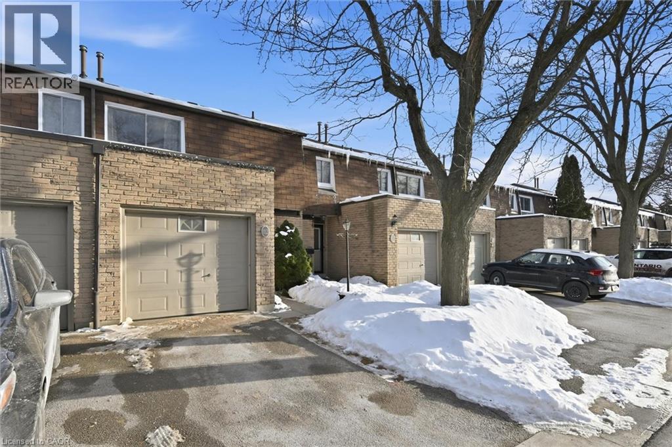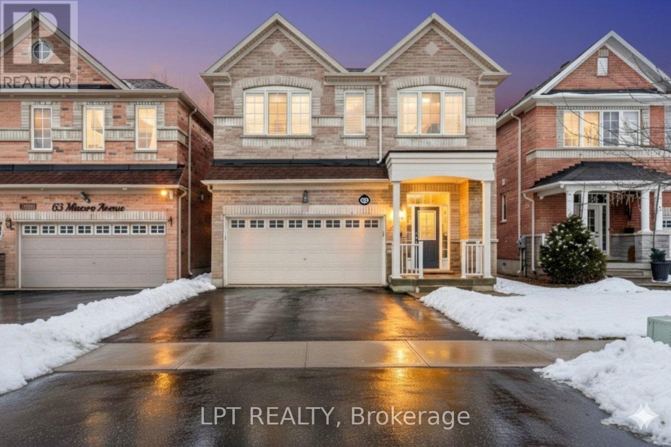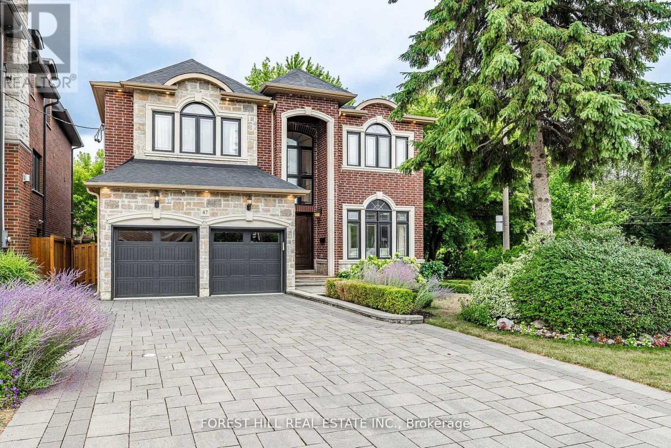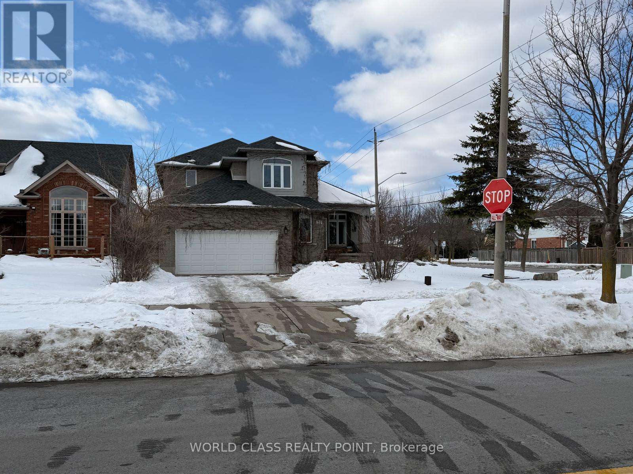15 Tacc Trail
Vaughan (Vellore Village), Ontario
Nestled on a quiet residential street in one of Vellore Village's most sought-after pockets, this beautifully maintained home is perfect for families. Conveniently located within walking distance to top-rated schools, parks, and community amenities.Featuring a highly functional layout on both the main and second floors with no wasted space. The open-concept main floor offers a spacious living and dining area, complemented by a large kitchen with upgraded appliances (Ultraline gas stove and sub zero fridge)-ideal for both daily living and entertaining.The primary bedroom retreat includes a 5-piece ensuite and a walk-in closet. Generously sized second bedrooms provide ample space for growing families.Enjoy a professionally finished basement, perfect for family entertainment, recreation, or home office use.The backyard features quality interlock stonework-low maintenance and great for outdoor gatherings.Freshly painted and exceptionally well maintained-move-in ready. 2016-Roof, 2018 - First and second floor washroom renovation. 2021 - New garage door. 2025 - Interlock resealed. (id:49187)
118 Oakfield Crescent
Ottawa, Ontario
Set on a quiet crescent in the heart of Longfields, 118 Oakfield Crescent offers generous space and a functional layout well suited to everyday family living. With 4+1 bedrooms and 3.5 bathrooms, this home provides flexibility across all three finished levels. Hardwood floors run through the main living areas, up the staircase and upper hallway, and into the primary bedroom. The main floor includes a formal dining room and a comfortable family room featuring a gas fireplace with ledgestone surround. The eat-in kitchen offers ample prep space and direct access to the backyard - ideal for outdoor dining and easy supervision of the fully fenced, landscaped yard. A main floor office provides separation for work or study, and main floor laundry adds everyday convenience. Upstairs, the primary bedroom includes a walk-in closet and a 5-piece ensuite with double vanity, soaker tub, and walk-in shower. Three additional bedrooms and a full bathroom complete the second level. The finished lower level expands the living space with a large recreation room, full bathroom, and fifth bedroom, suitable for guests, teens, or flexible use. Recent updates include roof (2017), garage door, heat pump (2023), new carpet in all secondary bedrooms, basement stairs, and lower-level bedroom (2025), along with refreshed lighting and door hardware throughout. Located close to schools, parks, transit, and everyday amenities, this home offers space, comfort, and practicality in a well-established neighbourhood. (id:49187)
3637 Haven Glenn
Mississauga (Applewood), Ontario
This beautifully and completely renovated 4 bedroom, 4 bathroom home is nestled in the sought-after Applewood community, right on the Etobicoke border. Known for its excellent schools, including Glenforest Secondary School with its International Baccalaureate program and St. Sofia Catholic Elementary School, the neighbourhood offers an ideal setting for families and professionals alike. It's the perfect place to enjoy peace and privacy while remaining close to all essential amenities. From the moment you step inside, the bright and welcoming main floor makes a lasting impression. The open-concept living and dining areas feature large windows that fill the space with natural light, complemented by brand-new hardwood floors and sleek pot lights throughout. The modern, functional kitchen is thoughtfully designed with quartz countertops, a stylish backsplash, stainless steel appliances, breakfast area and walkout to a spacious backyard-perfect for entertaining or relaxing outdoors. The upper level offers a serene primary bedroom retreat with a rare 3-piece ensuite with heated flooring, along with three additional generously sized bedrooms and a contemporary 4-piece bathroom also with heated flooring, providing comfort and practicality for families or guests. The finished basement adds valuable living space, featuring a large recreation room, a playroom, and another 3-piece bathroom. The location truly sets this home apart. Just steps from parks, trails, Burnhamthorpe Community Centre, shopping, schools, and the library, with easy access to public transit and major highways. Commuting is a breeze with a 10-minute drive or a 20-minute direct bus ride to Kipling Subway Station, and quick access to Highways 427, 403, 410, and 401. (id:49187)
51 Emeline Crescent
Markham (Markham Village), Ontario
Welcome to 51 Emeline Crescent, a beautifully maintained home situated on a quiet crescent in the heart of Markham. This spacious residence offers a functional layout with bright principal rooms and exceptional curb appeal. The main level features an inviting living and dining area ideal for entertaining, along with a well-appointed kitchen offering generous cabinetry and workspace. The upper level includes spacious bedrooms with ample closet space and well-designed bathrooms. The finished basement provides additional living space suitable for a recreation room, home office, or extended family Appx. 4,000 Sqft Of living space. A private backyard setting, perfect for outdoor gatherings. Conveniently located close to parks, schools, shopping, transit, and major highways. A rare highlight of this property is the triple car garage, providing ample parking and storage space - perfect for car enthusiasts, large families, or additional workshop needs. Private in-home sauna. Heat Pump Installed in 2024, Roof Insulation Upgraded in 2022, Deck built in 2022, Roof changed in 2021 with 12 Yrs warranty. Roof Gutter Changed in 2022. (id:49187)
21 Willowbank Avenue
Richmond Hill (Oak Ridges Lake Wilcox), Ontario
Experience luxury Lakeside living in the heart of highly sought-after Oak Ridges! This is stunning 4-bedroom, 5-level backsplit offers a rare opportunity to live in a deeded waterfront property backing directly onto beautiful Lake Wilcox. With breathtaking lake views showcased throughout the home, every level is designed to impress. Recently renovated, the home features a sleek, modern kitchen with high-end finishes and contemporary design-perfect for entertaining or enjoying quiet mornings overlooking the water. The spacious and versatile backsplit layout provides exceptional flow, multiple living areas, ad plenty of room. Step outside to a professionally landscaped property that blends seamlessly with the natural waterfront setting, creating your own private retreat. Whether you're hosting summer gatherings or enjoying peaceful views, this backyard is truly one of a kind. Ideally located close to top-rated schools, parks trails, all amenities, and public transit, this home offers the perfect balance of tranquility and accessibility. Don't miss your chance to call Lake Wilcox home. (id:49187)
230 Mary Anne Drive
Barrie (Painswick North), Ontario
Top 5 Reasons You Will Love This Home: 1) Welcome to this inviting two-storey home, perfectly situated in a sought-after southeast-end neighbourhood, close to excellent schools and offering quick access to Highway 400, an ideal spot for families and commuters 2) With over 2,600 square feet of finished living space, the thoughtful layout begins with a spacious foyer that makes a warm and lasting first impression, providing plenty of room to welcome guests comfortably 3) Everyday convenience shines with inside entry from the attached garage and a main level laundry room, creating the perfect drop zone for busy mornings, groceries, and school bags 4) Upstairs, the expansive primary suite offers a bright and airy ensuite retreat with a walk-in closet, while two additional bedrooms provide generous space for children, guests, or hobbies 5) The basement adds a unique touch with rustic pine log walls, creating a cozy retreat complete with a dedicated home office, a perfect kids hangout, and a separate utility room for added functionality. 1,949 above grade sq.ft. plus a fully finished basement. (id:49187)
409 - 365 Geneva Street
St. Catharines (Fairview), Ontario
Welcome to 409-365 Geneva Street. A north-end completely move in ready and fully renovated. Step inside to a bright open concept layout featuring new LVP flooring throughout and a sun filled main living space. The brand new kitchen has been thoughtfully redesigned with modern cabinetry, stainless steel appliances, and a functional island for added prep and seating space. The bathroom has been renovated, showcasing a sleek glass shower, new vanity, and modern tile flooring. The spacious bedroom features a large closet with a contemporary barn style door and convenient ensuite storage. All new roll out blinds have been installed throughout, offering privacy and a clean modern finish. Step outside to your private west facing balcony complete with a balcony awning, creating the perfect extension of your living space for relaxing afternoons and evening sunsets. One assigned parking space is included. Make this centrally located building your next easy condo living with lots of amenities including a gym, party room, laundry facilities, beautifully manicured grounds, and a car wash area. (id:49187)
482 Barton Street E
Hamilton (Bartonville), Ontario
Turn-key Tire & Auto Repair Shop in a high-visibility location on busy Barton St E in Hamilton.Established and successfully operating for 6 years, offering strong upside potential for anowner-operator or expansion-minded buyer. Approx. 4,960 sq. ft. of functional commercial spacefeaturing 4 bay doors, plus office and storage area-ideal layout for efficient workflow. Wheelalignment station added approx. 2 years ago. No license required. Training available uponrequest. Do not contact the owner or employees. All appointments through the listing agent. (id:49187)
680 Regency Court Unit# 112
Burlington, Ontario
Location, Location, Location. You can't get anymore Central than Central. Walk to Central Park, Burlington Centre Mall, Burlington Farmer's Market, the YMCA, Schools, bus routes, Downtown and the Lake. Sooooo convenient. Close to the QEW, 403 and the Burlington GO station. Tecumseh, St. Paul and Assumption schools are steps away. New flooring and baseboards in the bedrooms 2026. New upper Bathroom renovated in 2026. Newer flooring in the rec room, living room, dining room and kitchen (2021). Renovated kitchen cabinets and quartz counter tops. Island dining feature. On demand hot water tank is owned. Rec room with feature wall and hardwood flooring. Walkout to patio from the rec room. Attached garage plus driveway. Low condo fees. Priced to sell. A must see on your tour list. (id:49187)
61 Minerva Avenue
Toronto (Cliffcrest), Ontario
This is one of those homes that checks every box and almost never hits the market. Welcome to 61 Minerva Avenue, a modern Monarch built detached home offering 4 plus 2 bedrooms and 5 bathrooms, ideal for growing families, multi generational living, or buyers who want extra room for working from home.The main level features a bright, functional layout with hardwood flooring, and a spacious living room, dining room, breakfast area, and kitchen. The family sized kitchen includes granite countertops, upgraded cabinetry, stainless steel appliances, and a double stainless steel sink. Upstairs you will find 4 bedrooms, three full bathrooms, and upper level laundry, with two bedrooms featuring private ensuites, including a spacious primary retreat with a walk in closet and an upgraded ensuite with a stand up shower and glass door. A rare highlight is the primary bedroom connected to the second bedroom, perfect for a nursery or home office.The fully renovated finished basement includes 2 bedrooms, a full bathroom, a kitchenette, a second living room, and two storage rooms, offering excellent flexibility and income potential. Step outside to a large backyard with one of the deepest lots in the neighbourhood, plus an upgraded garden shed and a double car garage with electric opener. Updates include a brand new furnace in 2025, and the home has been fully painted in 2026. Built to LEED H Standard in Monarch's Evergreen community, this home was designed for better efficiency and comfort, helping keep utility bills lower over time. Located in the sought after Cliffcrest neighbourhood, close to RH King Academy, TTC, shopping, parks, and around the corner from Scarborough GO Station with an approximate 20 minute ride to Union Station. (id:49187)
47 Terrace Avenue
Toronto (Willowdale West), Ontario
***Welcome to 47 Terrace Avenue ----- This "STUNNING" custom-designed residence offers a luxurious, approximately 3600Sf(1st/2nd floor) + fully finished walk-out basement as per Mpac(total over 5000Sf living area as per Mpac), seamlessly blending elegance and modern interior for your family's life style, meticulously maintained by its owner. Discover a spacious-grand foyer featuring soaring ceilings and open concept living area is a showcase of elegance with coffered ceilings and wainscoting, flowing perfectly to a dining room, featuring rich hardwood floors and direct access to the dream kitchen, equipped with all built-in appliance, a centre Island, a breakfast area and a walkout to a private deck perfect for outdoor entertaining. The inviting family room offers a warm stone fireplace, creating a cozy space for relaxation. This main floor office provides a home office space. Upstairs hallway is illuminated by natural light from a skylight. The primary suite is a private retreat with his/hers closets and a luxurious 6-piece ensuite. The additional bedrooms offer own ensuites/semi ensuite and spacious room sizes, featuring rich hardwood floors. The lower levels offers stunning additional space for the family or adult family member place with complete privacy or potential rental income opportunity, providing a formal kitchen with S-S appliance and a walk-up , easy accessible to south exposure-pleasant backyard. Outdoors, enjoy a south exposure/private backyard, with deck and interlocking stone patio, offering an ideal setting for relaxation and entertainment. Close to all amenities, schools, TTC access and premier shopping, libraries, hospital and recreational centre (id:49187)
79 Gastestone Dr Drive
Hamilton (Stoney Creek), Ontario
79 Gatestone Drive presents a fantastic opportunity in the desirable Stoney Creek Mountain neighborhood of Hamilton. Situated on a premium corner lot, this spacious 4-bedroom, 3bathroom residence offers a bright and airy open-concept design with impressive ceiling height and abundant natural light. The main floor features a welcoming living space, formal dining area, breakfast nook, and a cozy family room complete with a gas fireplace. A versatile main-level bedroom is ideal for guests or multi-generational living. Upstairs, the generous primary retreat includes a private ensuite and walk-in closet, accompanied by two additional well-sized bedrooms. The fully finished basement expands the living space with three extra bedrooms and a convenient separate entrance through the garage - perfect for extended family or income potential. Close to parks, schools, shopping, and major highways, this property combines comfort, convenience, and opportunity. A must-see home with endless possibilities. (id:49187)

