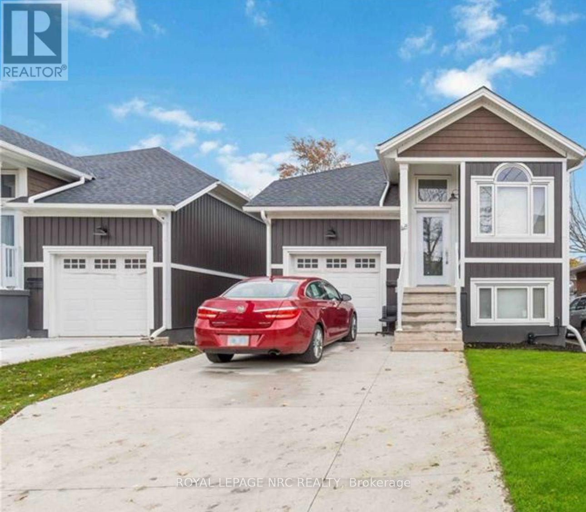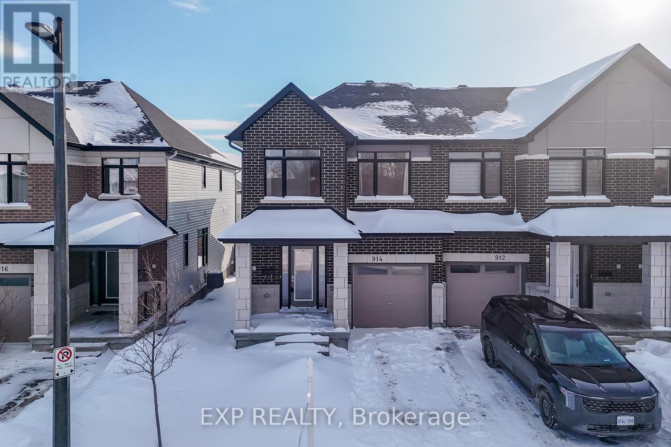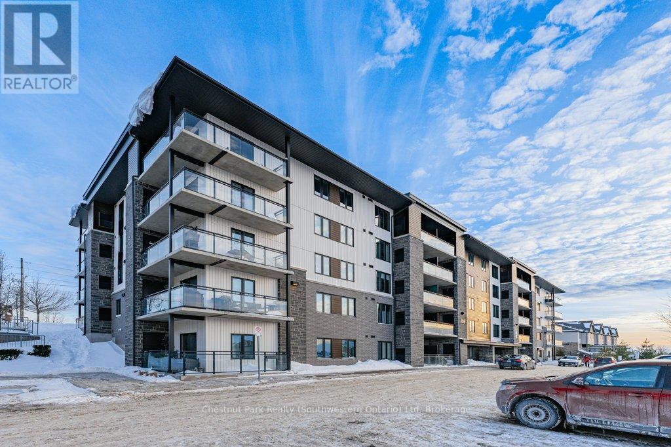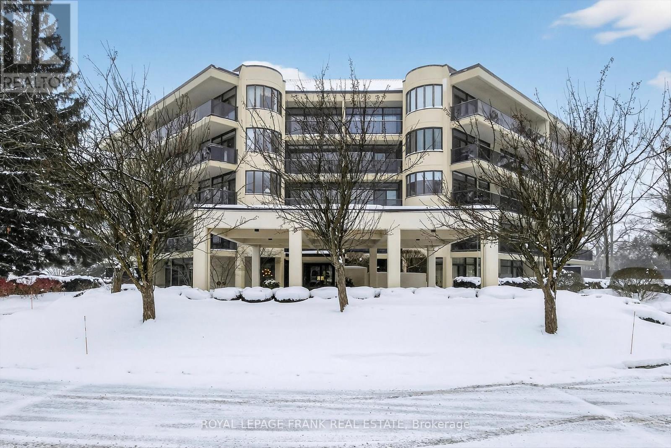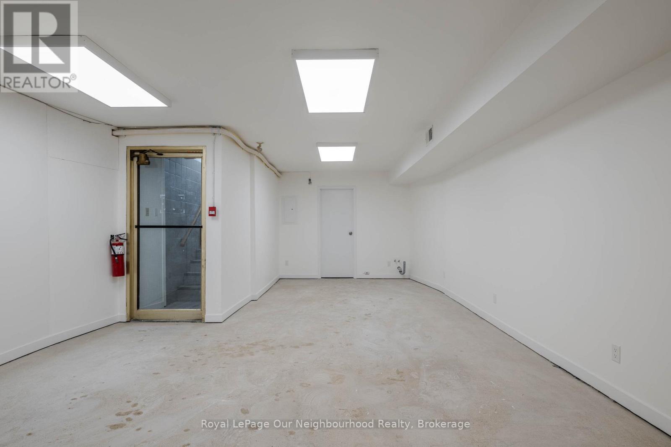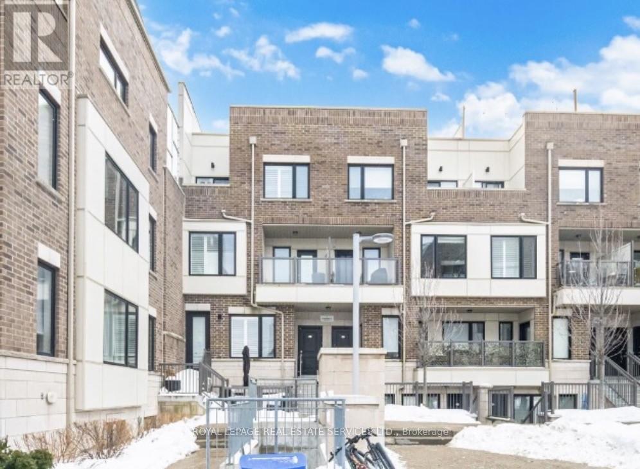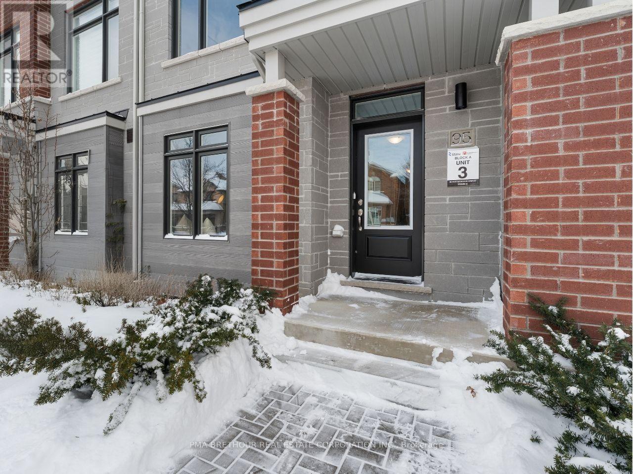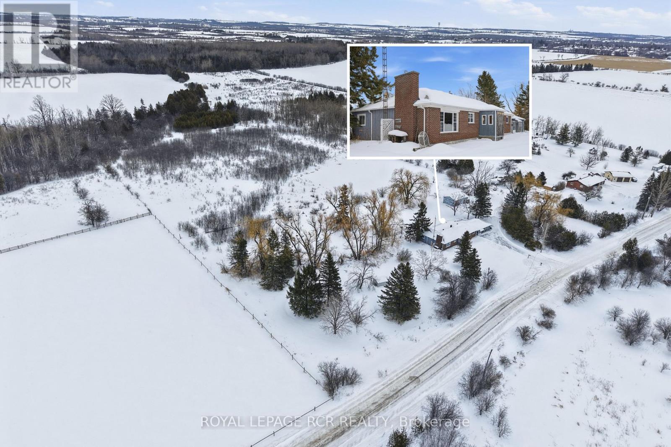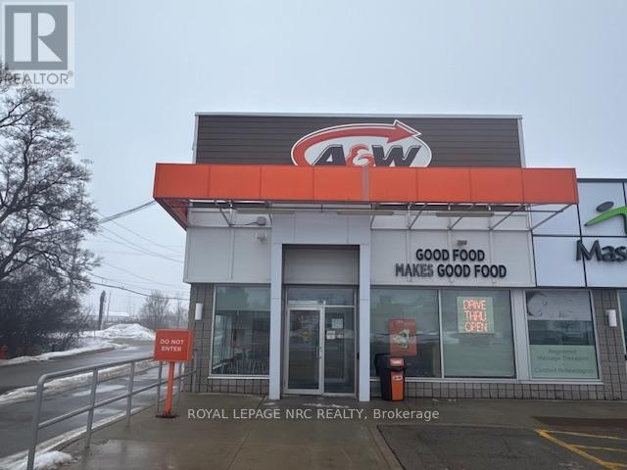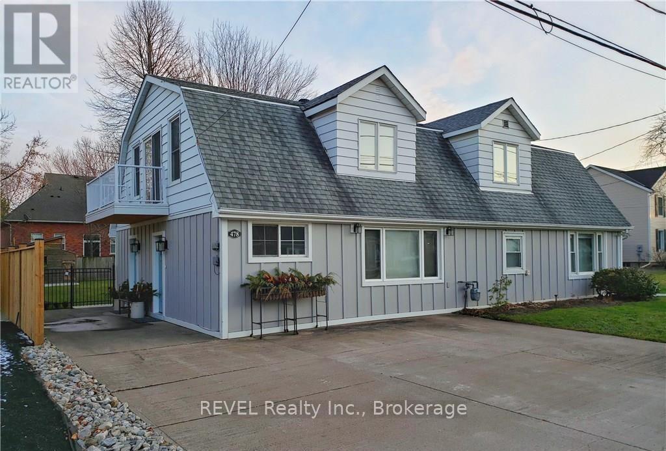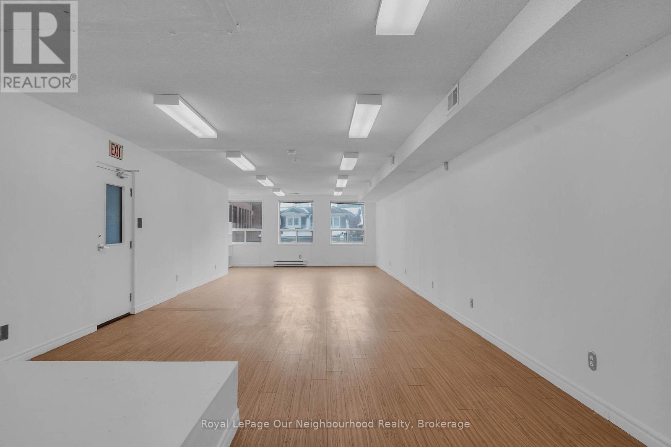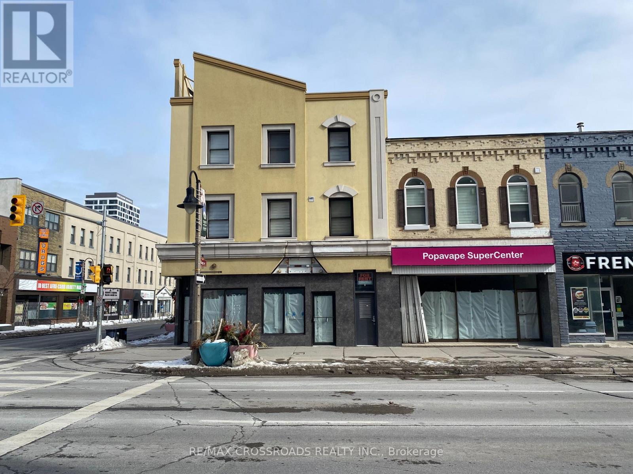58 Griffith Street
Welland (Welland Downtown), Ontario
New, large legal duplex. Upper unit has 3 large bedrooms plus den, large open concept kitchen, dining room and living room. Lower unit has 3 large bedrooms plus den, open concept kitchen and living room. Each unit has independent HVAC and on demand water heater. Water is metered for each unit. Produces $4400 per month, tenants pay all bills. Concrete driveway and walk way, large backyard. Lower level only 4' below ground with 9' ceilings. (id:49187)
914 Alvarez Lane
Ottawa, Ontario
This bright and spacious end-unit home perfectly balances modern style and everyday comfort. Offering 3 bedrooms and 2.5 bathrooms, it showcases tasteful finishes throughout and is sure to impress from the moment you arrive. Step inside to a welcoming entryway where natural light streams through the front door, reflecting off sleek tile flooring and setting a warm, inviting tone.The open-concept main level features rich hardwood floors, a thoughtfully designed kitchen, and oversized windows that flood the space with natural light. One of the home's most striking features is the open staircase to the lower level-a smart design element that enhances the flow of light throughout the home. The cozy family room below is ideal for relaxing evenings, complete with a fireplace that adds comfort and ambiance.Upstairs, the primary suite offers a private retreat with a luxurious ensuite, including a double vanity and glass-enclosed shower. The additional bedrooms are bright and airy, highlighted by nearly floor-to-ceiling windows. Additional conveniences include an attached garage, second-floor laundry, and ample storage space for effortless organization.Stylish, functional, and full of charm, this home is truly move-in ready. Don't miss your opportunity-book your showing today! (id:49187)
401 - 108 Summit Ridge Drive
Guelph (Grange Road), Ontario
The Penthouse Vibe Without the Penthouse Price. They say you can't have it all: the space of a house, the ease of a condo, and the views of trails and parkland. They haven't been to the top floor of 108 Summit Ridge. Forget the "builder basic" look. This is crisp, clean, and ready for its close-up. Built in 2018 and freshly painted, this 3-bedroom, 2-bath residence is the definition of turnkey. Step onto luxury vinyl flooring that flow seamlessly through a light-drenched, open-concept living, dining, and kitchen. The kitchen? Granite countertops, a sleek tile backsplash, and a brand-new dishwasher that's ready for your first dinner party (or your first night of takeout). Because this is a coveted corner unit, you get double the light and a massive wrap-around balcony located off the living room. It's your private outdoor lounge for morning lattes or hosting friends for the main event: a front-row seat to those legendary, golden-hour Guelph sunsets over the parkland every single night. Living here feels like a permanent upgrade. Host intimate gatherings in the open concept living/dining room or the whole family in the large party room. The (grand)kids are entertained on the play structure and a pet-friendly policy means every member of the family (four-legged ones included) is welcome. Plus, a storage locker for your gear and plenty of visitor parking for your guests. Cancel the gym membership-the Fitness Centre is just a warm-up walk away. So who Is This For? The Power Couple: One bedroom for sleep, one for the home office, and one for the wardrobe/Peleton. The Modern Parent: 3 full bedrooms means everyone gets their own space, with the trails and play structure outside your door. The Jet-Setter: Looking to winter in Mexico? Lock the door, grab your passport, and go. No grass to cut, no snow to shovel-just pure freedom. You get the light of a corner house without the lawn to mow. Top floor. No noisy neighbors above you. Just you, the trails, and the sunset. (id:49187)
502 - 1818 Cherryhill Road
Peterborough (Monaghan Ward 2), Ontario
This beautifully updated and renovated penthouse condominium at Summit Place offers an expansive 2350 square feet of living space. This home offers breathtaking views, a roof top patio, floor- to- ceiling windows, two private patios and more. Open concept living space flows beautifully. Upgraded chef's kitchen. 2 bedrooms and 3 bathroom; the primary bedroom offers a luxurious ensuite and walk in closet. The loft area provides additional living space with gas fireplace, a home office, bath and access to the rooftop patio with breathtaking views of the Peterborough skyline. Two parking spots. Summit Place is located in Peterborough's preferred west-end; the condominium offers beautiful gardens, an outdoor heated pool, a library, storage for spots equipment in the garage, a workshop and more. Move in and enjoy stress-free living in a well-maintained, sought-after building. (id:49187)
Lower Level - 1224 King Street W
Toronto (South Parkdale), Ontario
Fabulous affordable King West retail Location! This Pillar-Free Basement Space Is Just A Few Minutes' Walk From The Excitement and Businesses Of Liberty Village. More than 700 new upscale fully occupied condo units within 200 feet of your front door, as well as national and international retail brands. Excellent cost-effective retail space to expand your operation or roll out your new retail concept. Listed price is all in except for hydro, gas and HST. (id:49187)
402 - 8 Drummond Street
Toronto (Mimico), Ontario
Bright and spacious end unit 2 bedroom, 3 bathroom home offering over 1,200 sq ft of functional living space in the heart of Mimico. With windows on both sides, the home is filled with natural light throughout the day. The open-concept main floor is designed for comfortable everyday living and easy entertaining, featuring quartz countertops, a generous peninsula, oversized kitchen cupboards, pot lights throughout, and custom California shutters. Step out to a private balcony off the living room for added outdoor space. Upstairs, the spacious primary bedroom includes its own balcony, two generous closets, and an ensuite bath. A well-sized second bedroom, additional full bathroom, and convenient second-floor laundry complete the upper level. Enjoy a large rooftop terrace, perfect for relaxing or hosting guests. Located just steps from the GO Train and TTC, this home offers exceptional convenience with easy access to shops, parks, restaurants, coffee shops, and the waterfront. (id:49187)
95 Rustle Woods Avenue
Markham (Cornell), Ontario
Rare Find - Brand New, Never Lived in - 3 bedroom, 2.5 bath townhome WITH additional finished ground floor recreation room and another powder room with separate entrance (total of 2 full & 2 half baths). Full Unfinished Basement with included 3 piece rough in bathroom.Direct from Builder - State Building Group/Forest Hill Homes, Terrace Park Towns. This Cherry Ridge Model is over 1900 finished living space and has many upgrades including a fantastic, primary kitchen featuring an upgraded two-tone island w/stainless steel appliances, upgraded quartz kitchen countertop, porcelain tiles, large pantry & direct access to a fantastic outdoor terrace w/over 100 sq. ft. of outdoor living space. Also features a convenient laundry on the bedroom level complete with washing machine and dryer included.Features 2 separate entrances and a single car garage.Move in ready for quick closing. No Occupancy Fees.EXTRAS: 8' ceilings (1st & Bsmt), 9' ceilings (2nd & 3rd), smooth ceilings, hardwood (2nd flr), zone heating, central A/C, Oak stairs w/metal pickets. Full Tarion warranty. (id:49187)
22685 18a Side Road
Brock, Ontario
Set on a picturesque 10-acre parcel in Cannington, this charming 3-bedroom, 1-bath property offers a rare opportunity to enjoy peaceful country living in Simcoe. Surrounded by natural beauty, the expansive land provides exceptional potential for hobby farming, outdoor recreation, or creating your dream rural retreat. The home offers comfortable living with a functional layout, while the detached workshop is ideal for trades, storage, or creative projects. Enjoy the privacy of a serene rural setting while remaining conveniently close to local amenities, shops, and everyday conveniences in Cannington. A unique chance to own a substantial piece of protected landscape with endless possibilities. (id:49187)
9 - 180 Holiday Inn Drive
Cambridge, Ontario
An award winning A&W restaurant located in a great location in Cambridge, close to Schools and has Highway Exposure, It is Located at the end cap of a Very Busy Grocery chain and many more shops, The space features all the equipment needed to own and operate your own A&W, Each year this location has won awards in Sales growth and continues to prove to be a winner. The staff are all Fully trained and will make the transition very easy. There is Many years left on the lease with a renewal options, Must be pre approved By A&W before financials will be discussed (id:49187)
Upper - 478 Gate Street
Niagara-On-The-Lake (Town), Ontario
Bright & spacious 3-bedroom upper unit available for lease at 478 Gate! This well-appointed home offers a functional layout with a full bath featuring double sinks, a private balcony for outdoor enjoyment, and a dedicated den/desk area-perfect for working from home. Enjoy the convenience of in-suite laundry, central A/C, and forced air gas heating for year-round comfort. Tenants also have access to the backyard and benefit from 2 parking spaces. $2,500/month+ Hydro A fantastic opportunity to lease a move-in-ready space with added value and everyday convenience! (id:49187)
300 - 1224 King Street W
Toronto (South Parkdale), Ontario
Fabulous and bright King West office location! This 3rd floor walk up Is Just A Few Minutes From Liberty Village, with more than 700 new upscale fully occupied condo units within 200 feet from your front door, as well as national and international restaurant and coffee brands. Excellent cost effective office space to expand your existing operation or start a new business. The large pillar-free south facing area, allows for company training, classroom use or efficient open plan office configurations . Listed price is all in except for hydro, gas and HST. (id:49187)
5 Simcoe Street S
Oshawa (Central), Ontario
Prime downtown close to corner location in Oshawa's Central business district. High visibility and heavy pedestrian traffic, surrounded by banks, municipal offices, university campuses, and popular retail. Ideal for student-oriented retail, quick service restaurant coffee shop, hair/nail salon, tutoring, convenience store, Pharmacy, dental or medical clinic, or insurance professional office. Steps to highway access and public transit. (id:49187)

