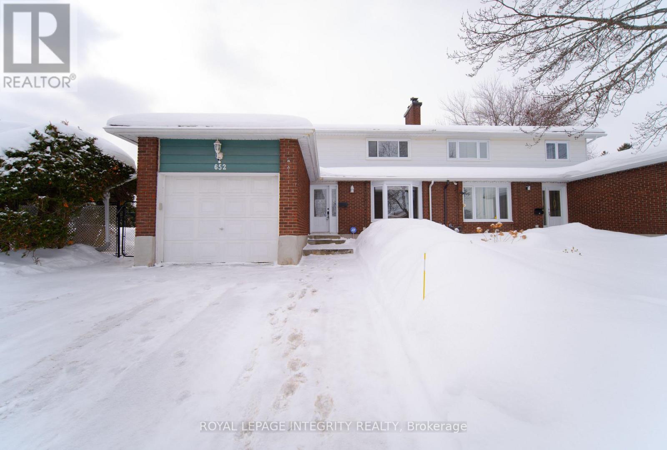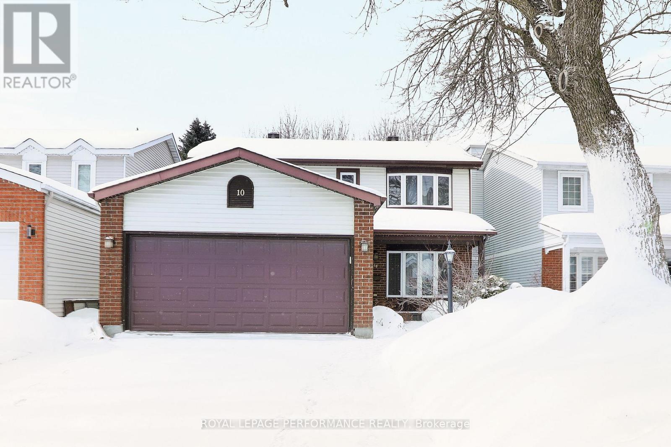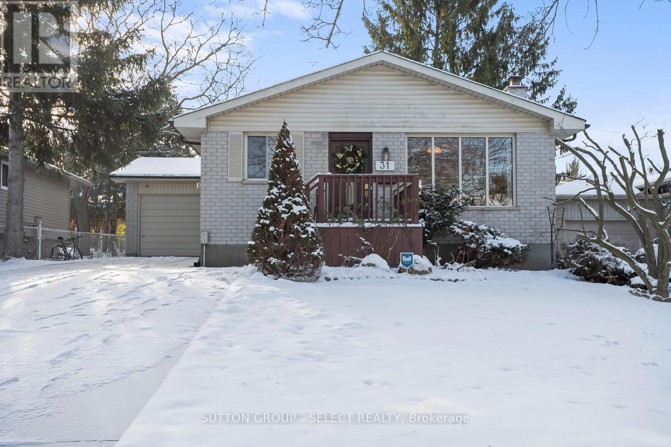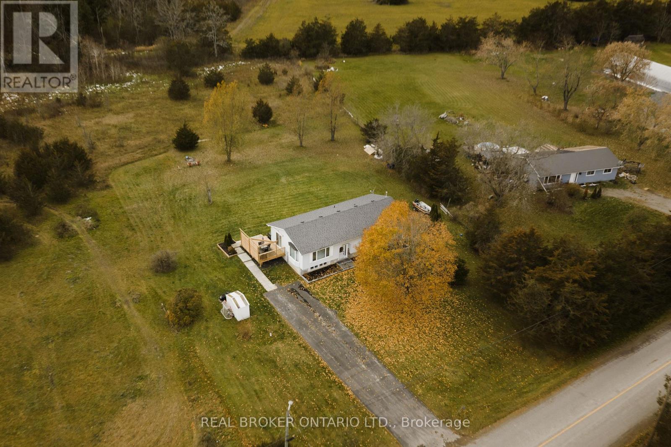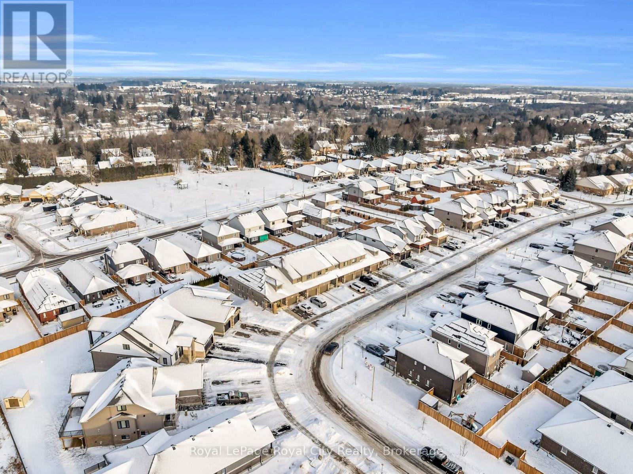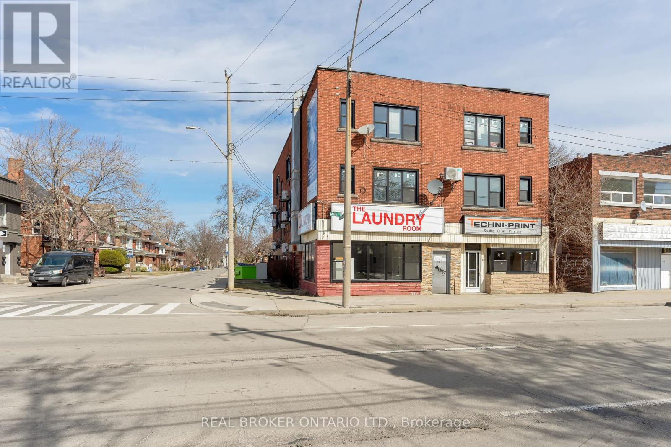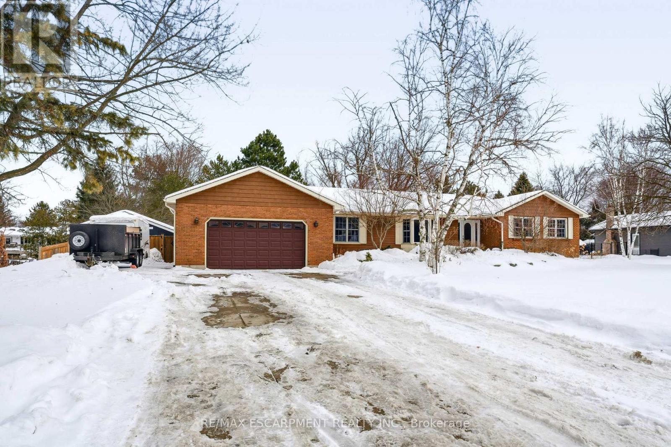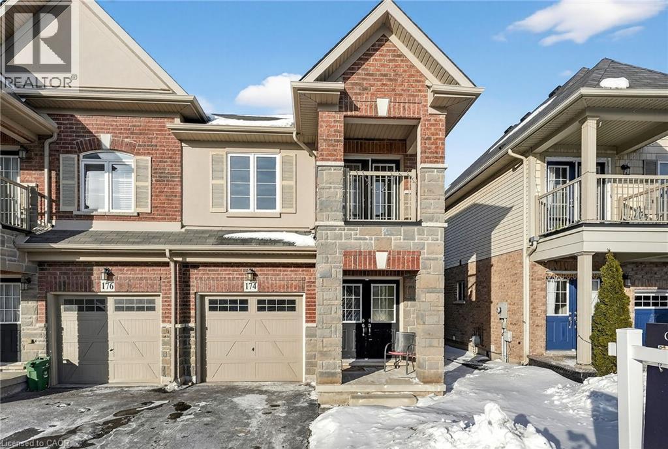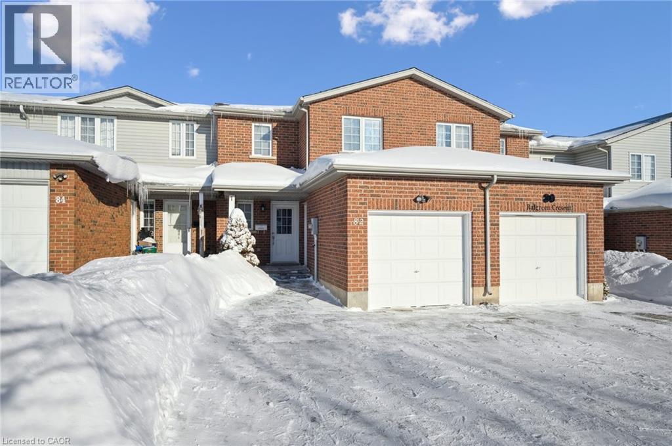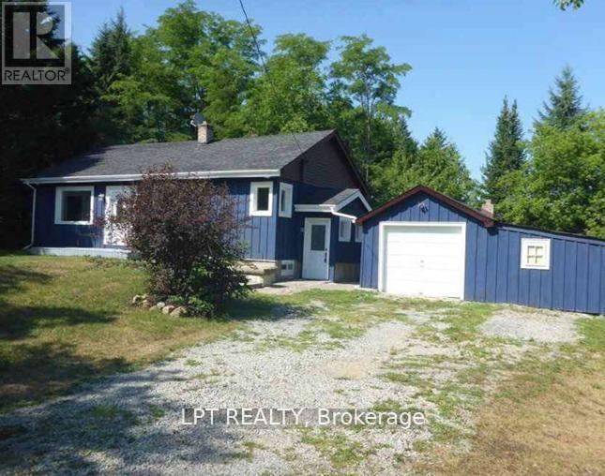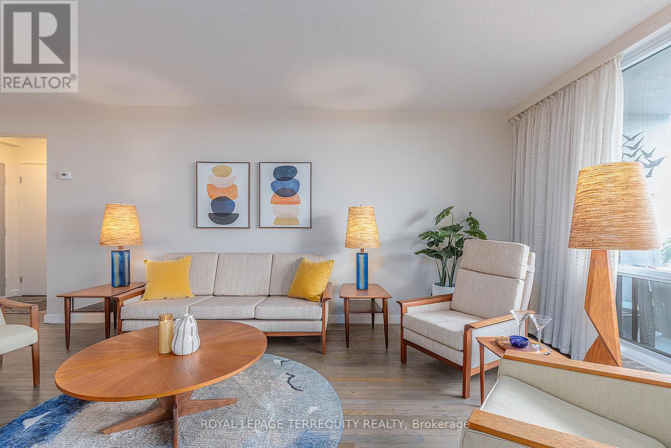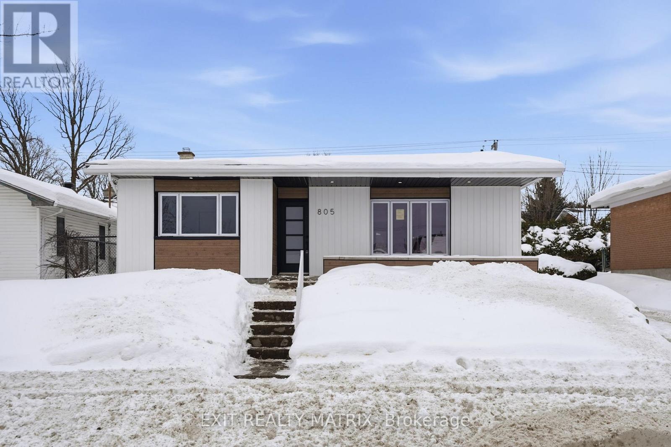652 La Verendrye Drive
Ottawa, Ontario
Welcome to 652 La Verendrye, a turnkey corner home that checks all the boxes in Ottawa's highly desirable Beacon Hill North neighbourhood. This beautifully maintained property features 4 spacious bedrooms, 1.5 bathrooms, and a fully finished basement, offering flexible living space for families of all sizes. The main floor showcases a modern open-concept kitchen renovated in 2022, complete with a stunning island, ample storage, and a seamless flow into the living and dining areas. Large windows fill the spacious living room with natural light, creating a warm and inviting atmosphere. The thoughtful layout provides comfort, functionality, and room for everyday living. Step outside to your private backyard retreat featuring a beautiful deck and a swimming pool with upgrades completed between 2019 and 2020, perfect for summer entertaining. Additional updates include new lighting in 2025, driveway resurfacing in 2024, main bathroom renovation in 2019, windows replaced in 2014, and roof updated in 2013.Located on a quiet, family-friendly street, this home is within walking distance to excellent English and French schools, including Colonel By Secondary School with its renowned International Baccalaureate program. Enjoy easy access to parks, recreation centers, convenient shopping, the Ottawa River pathways, LRT transit, Richcraft Sensplex, and downtown Ottawa. Combining strong community appeal, walkability, modern updates, and exceptional convenience, 652 La Verendrye is truly move-in ready and prepared for its next chapter. (id:49187)
10 Ellisson Way
Ottawa, Ontario
Welcome to 10 Ellisson Way! This beautifully maintained 4-bedroom, 3-bath single-family home is nestled on an exceptionally quiet street in the family-friendly community of Hunt Club Park, offering a light-filled, comfortable space that blends style and everyday ease for the way families really live. The main floor features a bright living room with a wood-burning fireplace, a convenient laundry area with direct garage access, and an updated powder room. The refreshed kitchen showcases quartz countertops, black stainless steel appliances, and a modern backsplash, opening seamlessly to the cozy family room and dining area with direct backyard access. Upstairs, the spacious primary suite offers a walk-through closet area with 4 closets and a luxurious 5-piece ensuite with granite countertop dual vanities, a soaker tub, and separate shower, along with three additional bedrooms and a full bathroom. Recent updates include a new gas furnace (2024), new exterior doors (2023), A/C (2018), a refreshed kitchen (2017-2018), and new tiles and hardwood on the main level (2016), all contributing to a move-in ready home offering excellent value in a desirable, established neighbourhood. (id:49187)
31 Meadowview Road
London South (South O), Ontario
Beautiful and well-maintained 3-bedroom bungalow in a highly sought-after, family-friendly neighbourhood! Nestled on a quiet street in Norton Estates (South London), this charming home offers exceptional value-perfect for first-time buyers, down-sizers, or investors seeking a solid opportunity. Bright and inviting, the main floor features a spacious living room with a gas fireplace, hardwood floors, and large windows that flood the space with natural light. The kitchen includes solid wood cabinets and plenty of storage. The finished basement adds excellent versatility, featuring a generous family room, wet bar, its own kitchen, and a separate entrance-ideal for guests, extended family, hobbies, or an in-law suite (as currently used). An additional room provides even more flexible living space. Outside, you'll find a newer concrete driveway (approx. 2.5 years old) with parking for up to five vehicles, a garage, and a fully fenced backyard complete with a rear deck perfect for relaxing or entertaining. Located close to great schools, parks, bus routes, shopping, and with easy access to Highway 401, this home checks all the boxes. The solid flooring throughout and thoughtful layout also offer potential for future wheelchair-accessible modifications. All appliances are included-simply move in and enjoy! A fantastic opportunity at an affordable price. Don't miss your chance to enter the market! (id:49187)
604 Percy Boom Road
Trent Hills, Ontario
Welcome to this charming and thoughtfully updated, raised bungalow nestled in the peaceful countryside of Trent Hills. Located just a short drive to Campbellford, Warkworth, and the Trent River, this home combines rural charm with everyday convenience-perfect for those seeking both comfort and tranquility. Step into the bright foyer and ascend to the main floor, where a sun-filled living room welcomes you with a large bay window and a picture window. The updated, eat-in kitchen features butcher block-style countertops, a tasteful backsplash, and a large window over the sink offering a lovely backyard view. A walk-out from the kitchen leads to the deck, ideal for morning coffee or evening barbecues. The main floor boasts three bedrooms, including a spacious primary bedroom with a double closet and an updated 4-piece ensuite complete with his-and-her sinks. An updated, main 4-piece bathroom and a convenient laundry room, with a walk-out to the backyard, complete this level. The fully finished basement offers excellent additional living space, featuring above-grade windows that fill the area with natural light. There are two additional bedrooms, a generous rec room, a cozy play area, and a storage room offering versatility for family needs, hobbies, or guests. Set on approximately half an acre with mature trees, this property provides plenty of space to enjoy the outdoors and take in the quiet, country setting. (id:49187)
181 Halls Drive
Centre Wellington (Elora/salem), Ontario
Introducing 181 Halls Drive-an inviting, move-in-ready home in a sought-after Elora neighbourhood celebrated for its family-friendly charm and exceptional community amenities. Thoughtfully maintained and filled with natural light, this home offers an open-concept main floor that makes everyday living feel effortless. With 3 spacious bedrooms and 3 bathrooms, there's room for everyone to feel comfortable and connected. The fully fenced backyard, complete with a concrete patio and pathway, provides a safe, low-maintenance outdoor retreat perfect for kids, pets, and relaxed evenings at home. Set in one of Ontario's most desirable small towns, this property offers a lifestyle rooted in warmth, convenience, and long-term value. Families are drawn to Elora for its excellent schools, scenic trails, vibrant local shops, and welcoming neighbourhoods that make settling in feel natural. If you're looking for a home that blends comfort, community, and everyday enjoyment, 181 Halls Drive is ready to welcome you. (id:49187)
903-909 Main Street E
Hamilton (Stipley), Ontario
Mixed-use investment opportunity in the heart of Hamilton's bustling Main Street corridor. This well-maintained building features 16Prime mixed-use investment opportunity along Hamilton's Main Street corridor. This well-maintained building features 18 residential units and 2 commercial spaces, including an operating laundromat and one vacant storefront. Several vacant residential units provide immediate value-add potential, allowing investors to set market rents from day one and significantly increase income. The laundromat offers steady cash flow and may be operated as-is or sold separately for added flexibility. Pride of ownership throughout with minimal deferred maintenance. Ideally positioned along the upcoming LRT route, supporting long-term appreciation and tenant demand. A rare chance to acquire a turnkey asset with both stability and upside. residential units ( comprised of one-bedrooms and bachelors) plus ground-floor commercial storefront, offering multiple income streams and strong rental demand. A turnkey asset with pride of ownership throughout, this property delivers stable cash flow, minimal maintenance concerns, and excellent upside potential through future rent growth. Ideally located steps to transit, shopping, and amenities, ensuring consistent tenancy. A rare chance to add a solid, income-producing building to your portfolio. (id:49187)
41 John Martin Crescent
Hamilton, Ontario
Welcome to this amazing bungalow offering the perfect blend of space, comfort, and opportunity, all set on an impressive 0.6-acre fully fenced lot ideal for families craving room to grow.Step inside to an updated main floor designed for both everyday living and entertaining. A bright and welcoming family room with a beautiful bay window fills the space with natural light, while the separate dining room provides the perfect setting for hosting holidays and special gatherings. The expansive kitchen offers generous square footage and endless potential to design and customize your dream chef's kitchen exactly to your taste.The cozy open-concept living room is accented by a charming corner gas fireplace and features patio doors that lead directly to the backyard deck, creating seamless indoor-outdoor living. The spacious primary bedroom retreat includes an updated 4-piece ensuite and a walk-in closet. Main floor laundry adds convenience and provides direct access to the oversized double car garage.The partially finished basement presents incredible flexibility, already offering a fourth bedroom and additional space awaiting your finishing touches, whether you envision a recreation room, home gym, office, or in-law potential, the space is there to work with.Outside, the property truly shines. The massive concrete driveway accommodates 6+ vehicles, plus additional parking beside the garage, perfect for trailers or toys. A desirable 35 ft x 25 ft WORKSHOP in the rear yard is ideal for hobbyists, contractors, or extra storage needs.The backyard is built for entertaining and family fun, featuring a stunning two-tier composite deck with built-in lighting, a gazebo for relaxing summer evenings, and a dedicated kids' playground area. With space, privacy, and endless possibilities, this exceptional bungalow offers a rare opportunity to enjoy country-sized living just minutes from city conveniences. (id:49187)
174 Lormont Boulevard
Stoney Creek, Ontario
Welcome to 174 Lormont Boulevard — a beautifully maintained semi-detached home in the heart of Stoney Creek, offering modern finishes, functional living space, and a family-friendly location. This carpet-free home features 4 spacious bedrooms and 3 bathrooms, plus a fully finished basement with an office, recreation room, and ample storage — perfect for growing families. The main floor boasts an open-concept kitchen, dining, and living area, complete with updated appliances and neutral tones throughout, creating a bright and inviting space for everyday living and entertaining. Step outside to enjoy your private balcony and fully fenced backyard — ideal for summer BBQs or relaxing evenings. Additional highlights include a single attached garage, private driveway, and thoughtful layout designed for comfort and convenience. Ideally located close to parks and outdoor amenities including Heritage Green Park and Maplewood Park Splash Pad, this home offers easy access to green space, playgrounds, and family activities. (id:49187)
82 Ralgreen Crescent
Kitchener, Ontario
Are you looking for a move-in ready, fully finished townhouse in a family-friendly neighborhood with welcoming neighbors? Look no further! This spacious freehold townhouse offers a bright, airy main floor with an open-concept kitchen, living, and dining area, plus a convenient 2-piece powder room. Enjoy a carpet-free home with a large kitchen featuring stainless steel appliances, granite countertops, a stylish backsplash, and plenty of cabinet space. The upper level boasts a generous master bedroom with a walk-in closet, two additional well-sized bedrooms, and a 4-piece bathroom. The fully finished basement includes pot lights and a 3-piece bathroom, perfect for entertaining o extra living space. Freshly painted throughout, with newer LED pot lights installed, this home is ready for you to move in. Step outside to a private backyard deck, ideal for BBQs and gatherings, accessible through sliding doors from the living room. Conveniently located close to schools, grocery stores, banks, library, gym, movie theater, LCBO, Shoppers Drug Mart, and just minutes from the boardwalk. Don't miss the opportunity to own this lovely freehold townhouse-book your viewing today! (id:49187)
21726 Highway 48
East Gwillimbury, Ontario
Welcome to this recently updated 3-bedroom bungalow offering space, flexibility, and long-term potential. The home features a partially finished basement spanning the full footprint of the house, providing an ideal canvas for a future recreation room, home gym, office, or additional living space-ready for your vision. A detached single-car garage is complemented by additional exterior storage, opening the door to countless uses such as a workshop, studio, greenhouse, solarium, or creative retreat. Set on a nearly square, private lot, the property is surrounded by mature trees and privacy hedging, with established garden beds and plenty of room to relax, entertain, or enjoy the outdoors. Recent updates include: new windows, roof (2022), appliances (2022), granite kitchen countertops, and stylish under-mount lighting-offering both comfort and peace of mind. A fantastic opportunity for buyers looking for a move-in ready home with room to personalize and grow. (id:49187)
807 - 1210 Radom Street
Pickering (Bay Ridges), Ontario
Stunning, fully renovated 3-bedroom, 1,200 sq. ft. condo with breathtaking views of Lake Ontario and Frenchman's Bay. This open-concept executive type suite is a must-see, featuring a sliding patio door that leads to an oversized terrace balcony overlooking the water. The modern kitchen offers abundant storage, stainless steel appliances, a large island, and quartz countertops; perfect for cooking and entertaining. The spacious primary bedroom with 2 pc ensuite, is versatile enough to serve as a luxurious bedroom or an additional family/living area. A brand new washer/dryer unit is in-suite, and additional laundry is available in the buildings laundry room downstairs. Renovated Lobby, Gym, Party Room, Outdoor Gazebo, Green Space and Underground Visitor Parking are all part of the building amenities. One underground parking spot is included, with the option to rent additional spaces if available. This friendly building is well maintained and completely smoke/vape-free, both inside and out. (id:49187)
805 Cartier Boulevard
Hawkesbury, Ontario
Welcome to this extensively renovated bungalow located in the heart of the desirable Mont-Roc neighborhood-just steps away from groceries, the hospital, pharmacy, sports complex, and elementary school. This stunning home perfectly combines modern design, comfort, and convenience. Step inside to discover a bright open-concept main floor highlighted by a gorgeous glass railing staircase that serves as a striking focal point. The spacious living room invites relaxation and entertaining, while the modern farmhouse kitchen is sure to impress with its large center island, walk-in pantry, and stylish finishes throughout. The main floor also features two generous bedrooms and a beautifully updated full bathroom complete with convenient laundry facilities. Downstairs, the fully finished basement provides even more living space with a large family/rec room, two additional bedrooms, a second full bathroom, and a mechanical room ideal for storage or a workshop. Outside, the home's modern façade offers fantastic curb appeal, perfectly reflecting the quality of the renovations inside. Heated by a high-efficiency hot water system and complemented by a wall-mounted heat pump, this home ensures year-round comfort and energy savings. Whether you're starting a family, downsizing, or simply looking for move-in-ready elegance close to all amenities, this beautiful bungalow is sure to impress. (id:49187)

