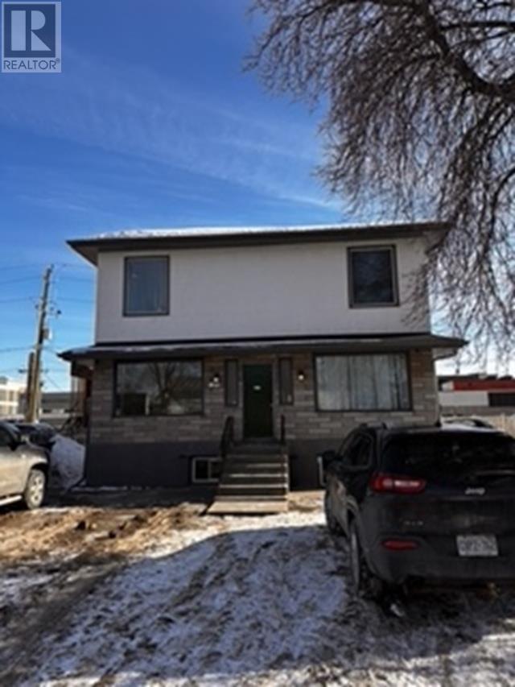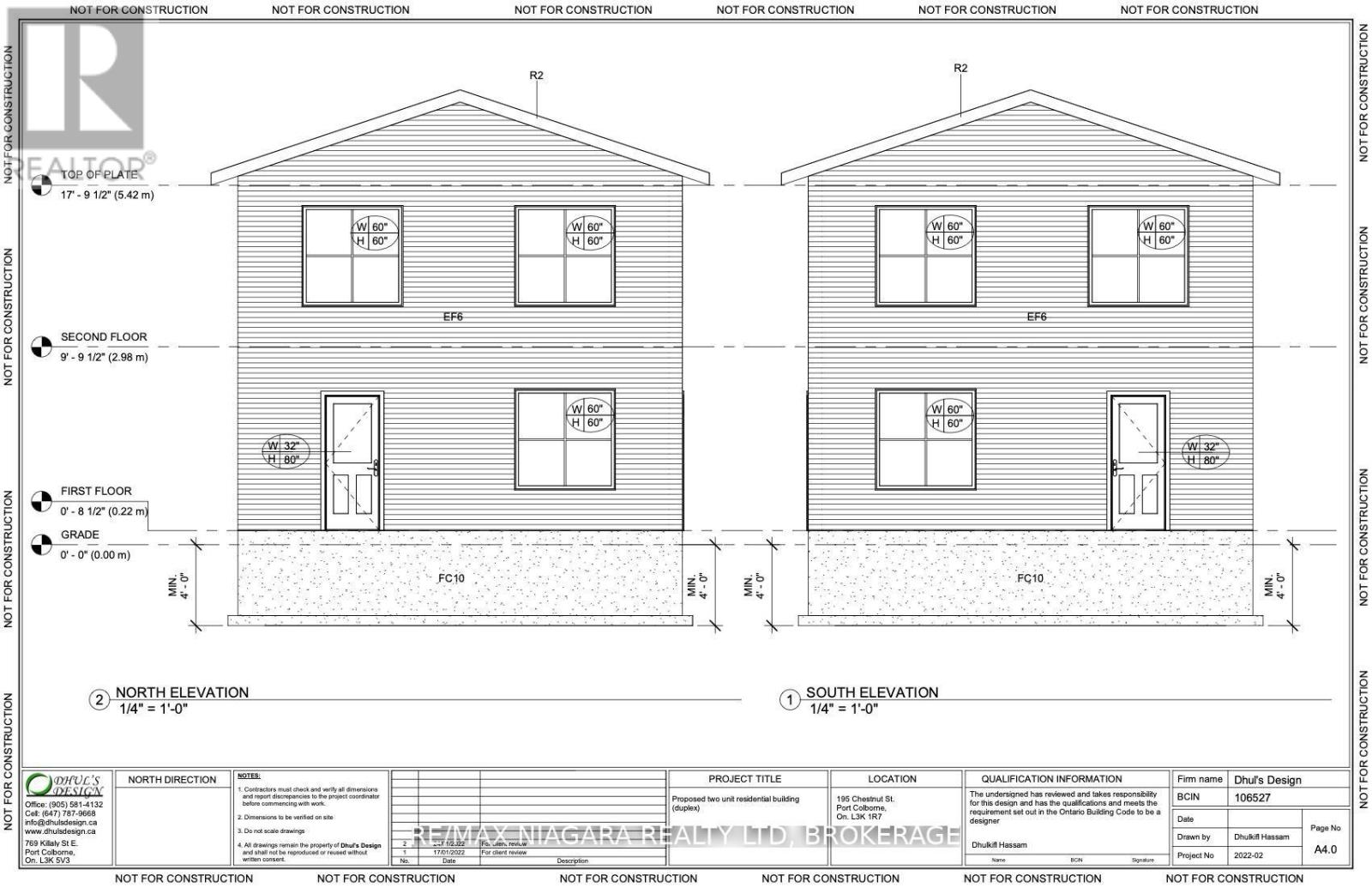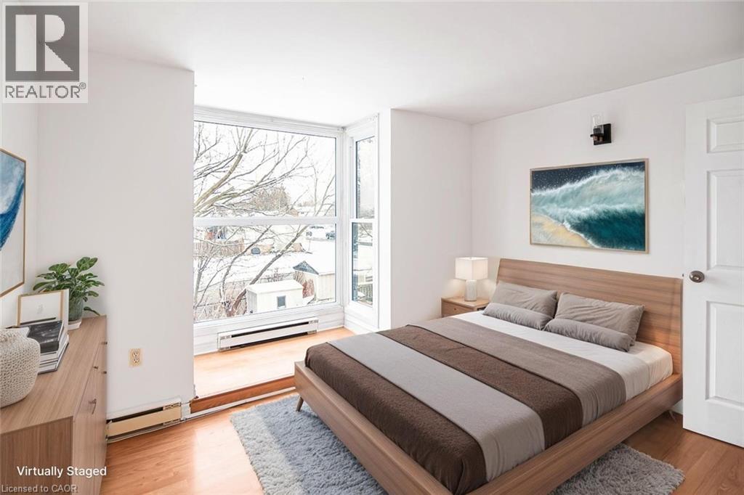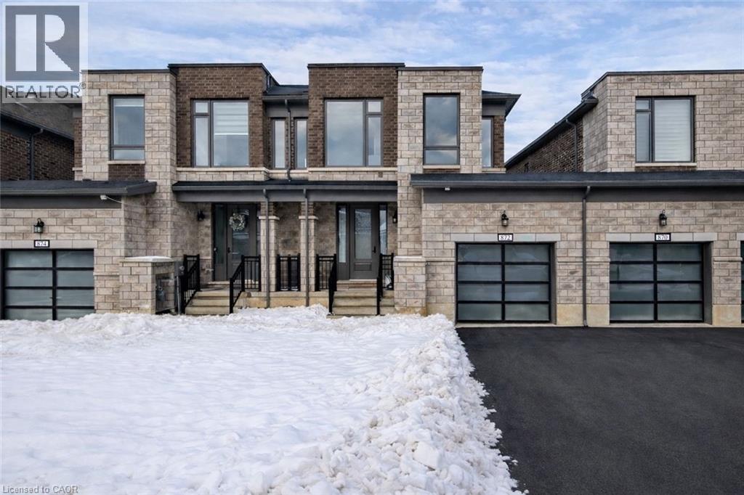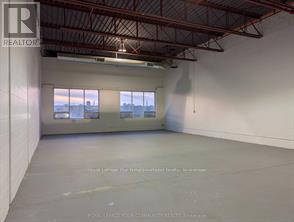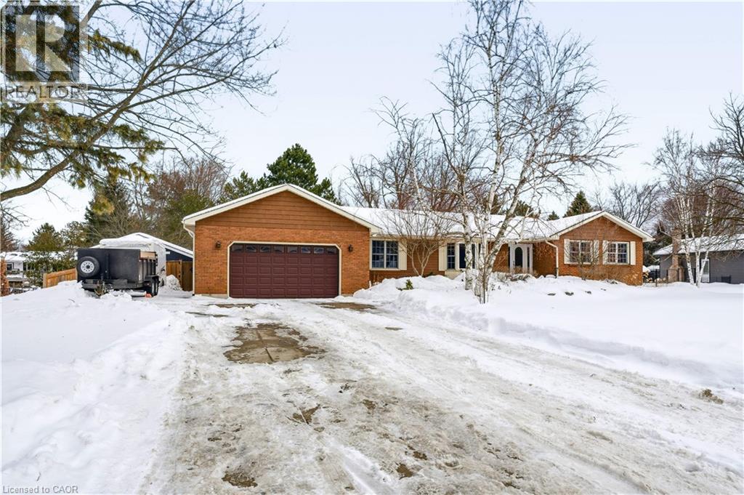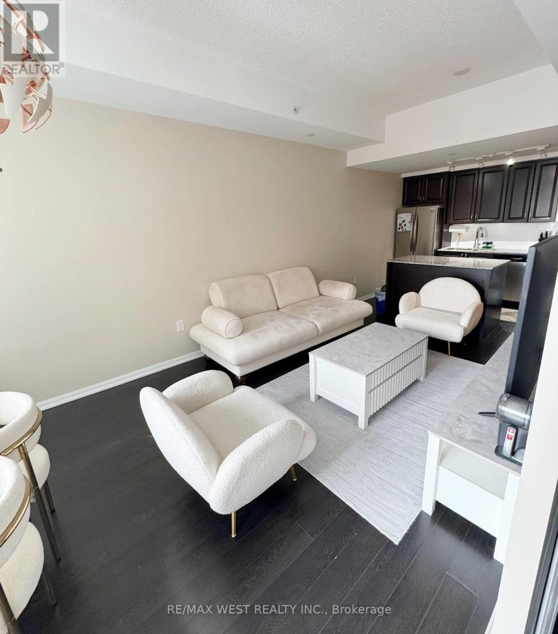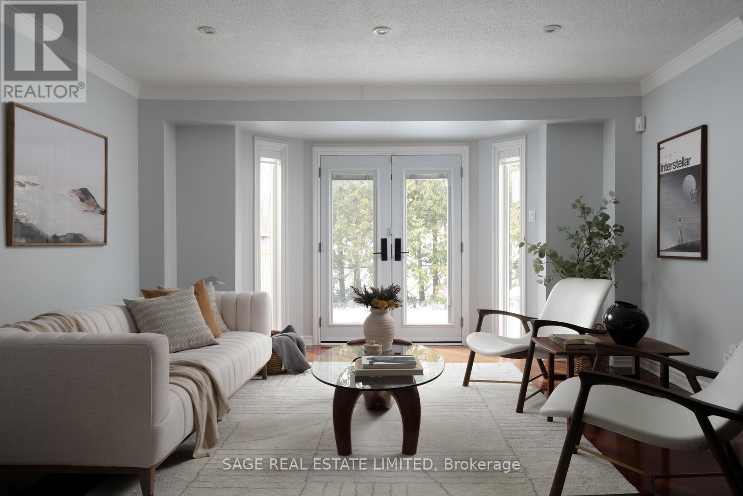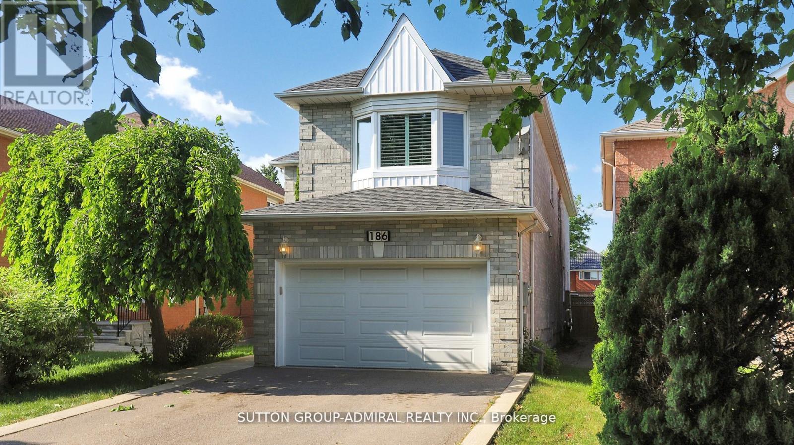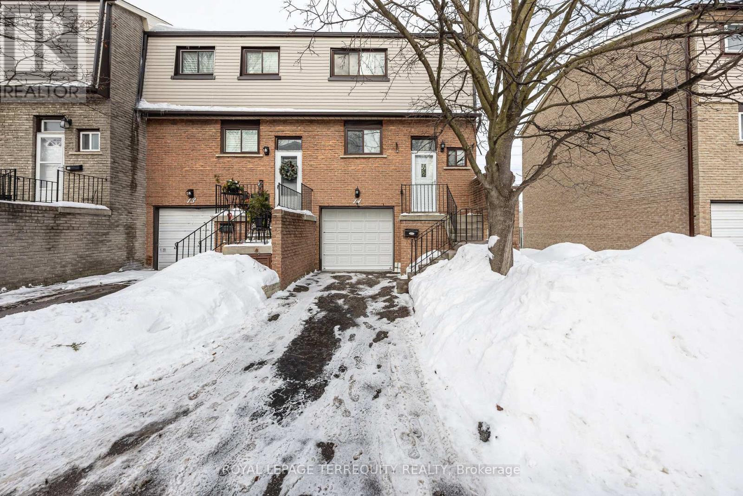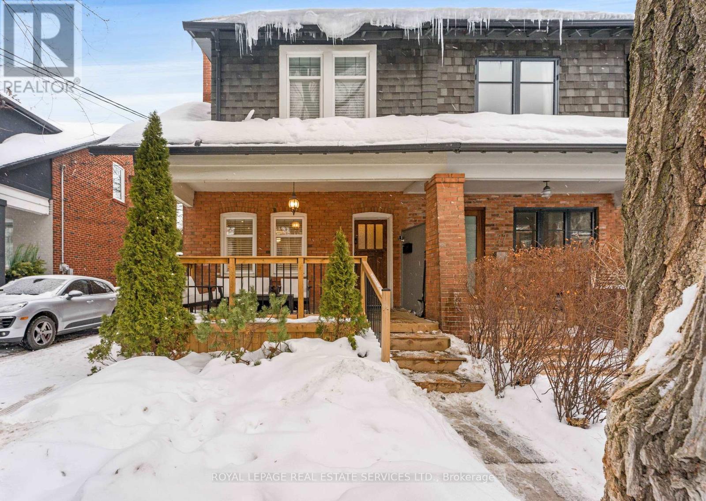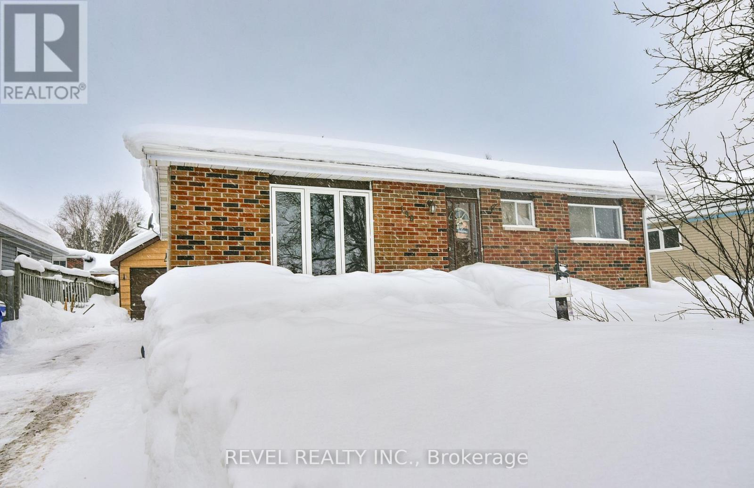124 Vickers St S
Thunder Bay, Ontario
New Listing. Excellent revenue stream provided through this well maintained and fully occupied 5 unit 1 bedroom multi family near all amenities, bus at front, groceries 1/2 block away and newly revised South core 2 blocks away. (id:49187)
106 Chestnut Street
Port Colborne (Killaly East), Ontario
Build with confidence on this well-located, ready-to-develop lot. A site servicing and grading plan is included, along with almost finalized architectural plans for a back-to-back duplex - giving you a head start on approvals and construction. Municipal services are accessible at the road. Enjoy being close to Nickel Beach, Sugarloaf Marina, golf, shopping, schools, and all daily conveniences. With R2 zoning allowing multiple residential uses, including single-family homes and duplexes, this property offers flexibility and strong future potential. (id:49187)
25 Britten Close Unit# A9
Hamilton, Ontario
Welcome to this freshly updated 3-bedroom townhouse tucked away in a quiet, family-friendly Hamilton mountain neighbourhood. From the moment you arrive, you’ll feel the charm of a community known for its great neighbours, peaceful streets, and unbeatable convenience. Inside, the home offers a bright and comfortable layout, featuring one full bathroom and modern updates throughout—perfect for first-time buyers or those looking to downsize without compromise. Step outside and discover your own garden oasis: a private outdoor space filled with mature plants and trees, ideal for relaxing, gardening, or enjoying warm evenings with friends and family. (Photos contain virtual staging) Located just minutes from nearby parks, great schools, the mall, transit, and all mountain amenities, this townhouse also includes a private driveway plus visitor parking for added convenience. Move-in ready, well-kept, and perfectly situated—this is the home you’ve been waiting for. (id:49187)
872 Sobeski Avenue
Woodstock, Ontario
Come home to a modern, luxury, like-new space that just works. Set in a great family location, Havelock Corners, this amazing 3 bedroom, 3 bathroom home is a short walk to the new Turtle Island Public School (opened Feb. 15, 2025), and minutes to Pittock Lake/Thames River. The home impresses with a modern exterior finished in full stone/brick, giving it great curb appeal. Inside, the home feels large, spacious, and bright thanks to 9-foot ceilings, oversized doors and windows that bring in tons of natural light. The layout is practical and airy with an open-concept main floor that connects the kitchen, dining, and living spaces—perfect for everyday living. The living room features a cozy gas fireplace, and the home is finished with luxury light fixtures, and a clean, neutral style that feels fresh and move-in ready. The kitchen is a standout with SS appliances, crisp white cabinetry, large island, quartz countertops, and a herringbone tile backsplash that adds a polished touch. You'll appreciate the direct walkout to the rear yard and deck—ideal for family fun. Plus, the yard doesn’t back directly onto other homes, offering a more open feel and extra privacy. You’ll also love the convenience of a direct walkout to the garage, home is powered for future upgrades with a 200-amp electrical panel, making it easy to add features like an EV charger. Upstairs, you'll love the convenience of upper-level laundry, three well-sized bedrooms, and a primary suite with a spa-like ensuite featuring a large soaker tub and walk-in shower. Downstairs, the unspoiled basement gives you a clean slate for future space - finished your way, on your timeline. Additional upgrade touches include NG BBQ hookup on the deck and for kitchen stove, and a VanEE HRV air exchanger. This is a home the sellers live in with care—pride of ownership is evident throughout. Call your agent today for a private showing or come visit us at the open house Sunday Feb 22nd 2-4pm. PropTX MLS# X12781958 (id:49187)
135 - 100 Sunrise Avenue
Toronto (Victoria Village), Ontario
Well-priced, bright and very clean industrial style office space in an attractive property located in the heart of the Eglinton / O'Connor industrial node. Efficient clear-span rectangular space approx. 32 ft x 81 ft with approx. 17 ft clear ceiling height, polished concrete floors and large operable west facing windows. Roll up shipping door (8 ft.) opening to a wide common corridor with a short route to convenient common truck level shipping. LED lighting helps to lower tenant hydro costs. Dedicated efficient HVAC. 6OOV 3 phase power. Private 2 piece washroom and plumbing roughed in for kitchenette or other use. Hydro and gas utilities paid by tenant. Abundance of free surface parking. Very affordable open span studio / office space . Total monthly cost before HST, hydro & gas is $5,470 + HST + gas utility + hydro utility (id:49187)
41 John Martin Crescent
Millgrove, Ontario
Welcome to this amazing bungalow offering the perfect blend of space, comfort, and opportunity, all set on an impressive 0.6-acre fully fenced lot ideal for families craving room to grow. Step inside to an updated main floor designed for both everyday living and entertaining. A bright and welcoming family room with a beautiful bay window fills the space with natural light, while the separate dining room provides the perfect setting for hosting holidays and special gatherings. The expansive kitchen offers generous square footage and endless potential to design and customize your dream chef’s kitchen exactly to your taste. The cozy open-concept living room is accented by a charming corner gas fireplace and features patio doors that lead directly to the backyard deck, creating seamless indoor-outdoor living. The spacious primary bedroom retreat includes an updated 4-piece ensuite and a walk-in closet. Main floor laundry adds convenience and provides direct access to the oversized double car garage. The partially finished basement presents incredible flexibility, already offering a fourth bedroom and additional space awaiting your finishing touches, whether you envision a recreation room, home gym, office, or in-law potential, the space is there to work with. Outside, the property truly shines. The massive concrete driveway accommodates 6+ vehicles, plus additional parking beside the garage, perfect for trailers or toys. A desirable 35 ft x 25 ft WORKSHOP in the rear yard is ideal for hobbyists, contractors, or extra storage needs. The backyard is built for entertaining and family fun, featuring a stunning two-tier composite deck with built-in lighting, a gazebo for relaxing summer evenings, and a dedicated kids’ playground area. With space, privacy, and endless possibilities, this exceptional bungalow offers a rare opportunity to enjoy country-sized living just minutes from city conveniences. (id:49187)
825 - 830 Lawrence Avenue W
Toronto (Yorkdale-Glen Park), Ontario
Welcome to TREVISO II from award winning developer Lanterra. This exceptional 1+Study 608sqf condo is located in the heart of North York. Building finishes capture the Italian inspired Living & magnificent qualities of European architecture. Treviso's rich heritage and timeless elegance continues in its stunning landscaping, gorgeous amenities and luxurious suites. Unit features Laminate flooring thru-out with 9-foot smooth ceiling in living room & floor-to ceiling windows. The bright, open-concept kitchen features modern cabinetry, stainless steel appliances, plenty of counter space & spacious kitchen island. The adjoining dining and living areas provide generous space for entertainment. Spacious balcony to enjoy the outdoors. A perfect place to laid down with a good book and enjoy fresh air, or unwind with the quiet courtyard views, away from the city's hustle and bustle. The spacious bedroom boast ample closet space and plenty of natural light. The versatile den/study area, perfect for an office space for those working from home. (id:49187)
2929 Redbud Avenue
Oakville (Cv Clearview), Ontario
Executive freehold 3-bedroom townhouse in East Oakville, backing directly onto a mature park with walking trails, tennis courts, playground, and open green space. One of only 23 units, surrounded by upscale detached homes. Operates as a semi as one wall is not connected and allows a pass through to the yard. Inside, the layout offers excellent entertainment space, multiple bathrooms, and large bedrooms with generous closets. The primary bedroom features a private balcony overlooking the park. Kitchen includes a bright breakfast area that works well for everyday living and casual gatherings. Finished basement adds flexible living space and includes a renovated laundry room, full bathroom, bedroom and privacy blinds. Private backyard setting with no rear neighbours, perennial gardens front and back, high-end landscaping, astroturf, and acacia wood deck tiles over concrete. Extensive upgrades include renovated kitchen with newer KitchenAid appliances including Upper Convection Oven, Oven & Lower Drawer Oven, solid 3/4" Brazilian cherry hardwood on main and upper levels, updated flooring throughout, new windows and black out blinds, plus immaculate finished garage with epoxy floor.Family-friendly, quiet community with long-term neighbours. Walk to St. Luke's, James W. Hill, and the local library. Close to top rated schools: Oakville Trafalgar High School, EJ James French Immersion, GO Train, QEW, and shopping. A lovingly well-maintained home offering privacy, park views, and strong long-term value in a prime location. (id:49187)
186 Westhampton Drive
Vaughan (Brownridge), Ontario
8 reasons your clients will love this home: 1. Prime Thornhill location at Clark & New Westminster, steps to top schools, Promenade Mall, transit, community centres, library, parks, shopping, dining and more. 2. Zoned for top-rated public, Catholic and French immersion schools. 3. Ideal street position-does not back onto main roads, with convenient walkway access. 4. Exceptional 200+ ft deep lot-private backyard oasis with room for pool or future outdoor features. 5. Amazing, functional layout with 4 spacious bedrooms, 5 bathrooms and main-floor office. 5. Large eat-in kitchen with peninsula and ample cabinetry. 6. Expansive private deck-perfect for entertaining. 7. Updated infrastructure over the last few years: roof, furnace, windows, deck, fence, gas BBQ line and sliding door with built-in blinds. 7. Primary suite with sitting area, two walk-in closets and renovated 5-piece ensuite with skylight. 8. Finished basement with bedroom/office, large rec room and 3-piece bath. (id:49187)
14 - 1945 Denmar Road
Pickering (Village East), Ontario
Move-In Ready End-Unit Condo Townhouse - 3 Beds, 2 Baths - Pickering. Perfect for first-time buyers! This end-unit townhouse offers 3 bedrooms, 2 bathrooms, and 1,300+ sq.ft. Open-concept main floor with brand-new flooring, pot lights, and modern kitchen with quartz countertops (2026). Freshly painted, updated bathrooms 2nd floor (2024), finished walkout basement with private backyard. Includes electric fireplace, furnace, and AC. Quiet, well-maintained complex close to Pickering Town Centre, GO Transit, schools, parks, and HWY 401. Truly move-in ready! (id:49187)
20 Roslin Avenue
Toronto (Lawrence Park North), Ontario
Exceptional Semi-Detached Home In The Highly Desirable Lawrence Park Neighbourhood. 3 Large Bright Bedrooms, 2 Full Bathrooms, 3 Car Parking Private Drive. Boasts Hardwood Flooring Throughout First and Second Floors, Crown Moulding, Quartz Countertops, Ample Built Ins Provide Tons Of Storage For Growing Families, Expansive Windows With Gorgeous Shutters Ensure Plenty Of Natural Light. Neighbour Recently Added High End Soundproof Dividing Wall; Recent Updates Include Backwater Flow Valve, Full Home Professionally Painted, LG Refrigerator (2022), Bosch Dishwasher (2022), Front Deck (2022), GE Washer (2022/23), Samsung Dryer (2022/23). Set On A Large 25 X 125 Foot Lot, Step Outside To A Fully Fenced Private Backyard Oasis, With Potential For A Garden Suite, Perfect For Rental Income Or In-Law Suite. Located Just Steps To Lawrence Subway Station, Yonge St With Ample Shops And Restaurants, Wanless Park & Tennis Courts, Rosedale Golf Course, Granite Club. Proximity To Top Rated Schools: Bedford Park PS, Lawrence Park CI, Blessed Sacrament, Havergal, TFS, Crescent, York University. Close To Hwy 401, Sunnybrook Hospital, And Yonge/Lawrence Fire Station. A Lifestyle Choice In One Of Toronto's Most Sought After Communities. New Electrical Panel To Be Installed March 3rd. (id:49187)
198 Lawrence Street
Timmins (Porcupine - West), Ontario
Pride of ownership shines in this very well-maintained home featuring 3+1 bedrooms and 2 full bathrooms. The attractive brick front exterior offers great curb appeal, complemented by an asphalt driveway leading to a detached garage. Enjoy outdoor living in the fully fenced yard with a large deck-perfect for entertaining or relaxing. Inside, the home includes all appliances for your convenience, and the furnace was replaced in 2020 for added peace of mind. A wonderful property that's move-in ready and ideal for families or anyone seeking comfort and care-free living! (id:49187)

