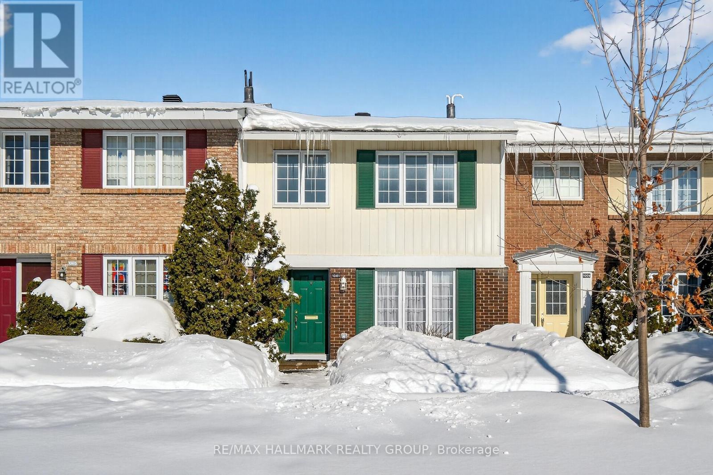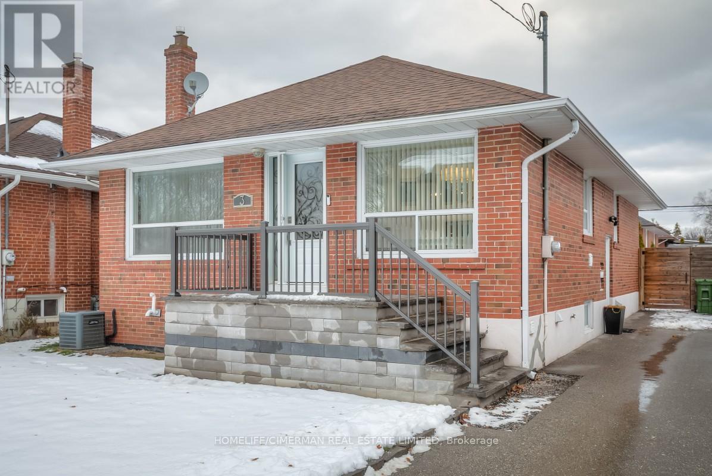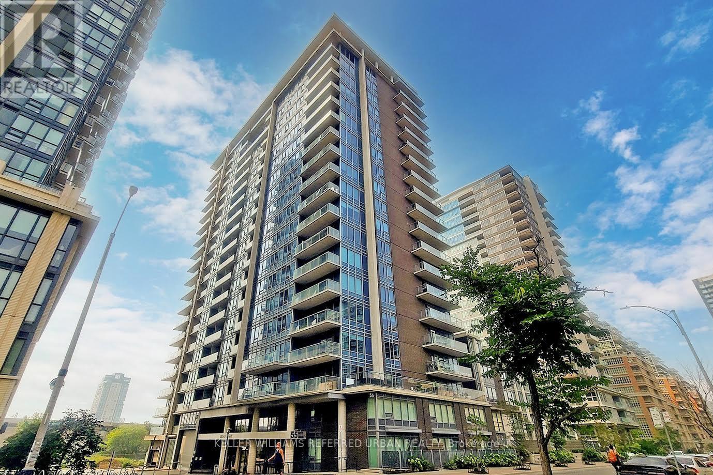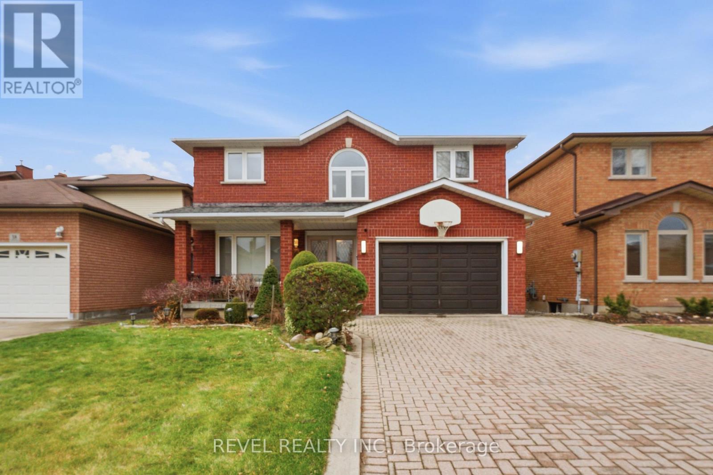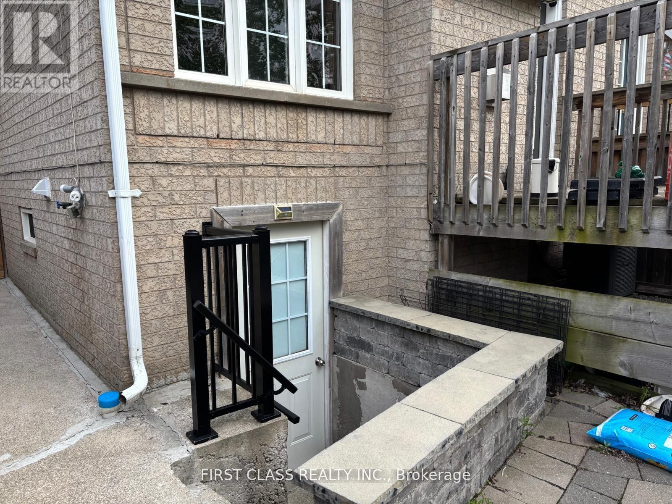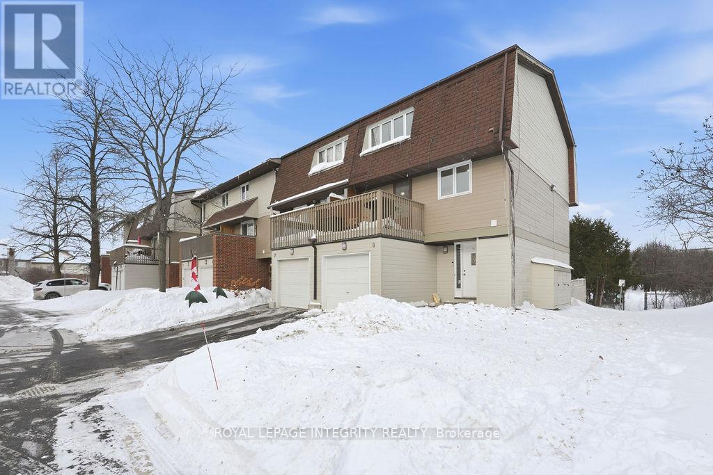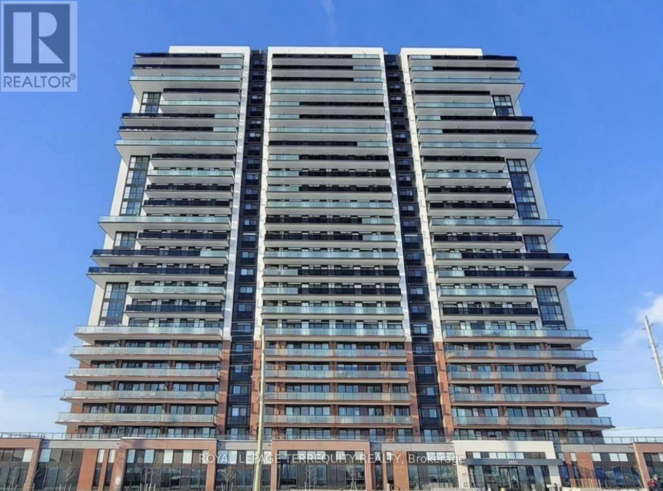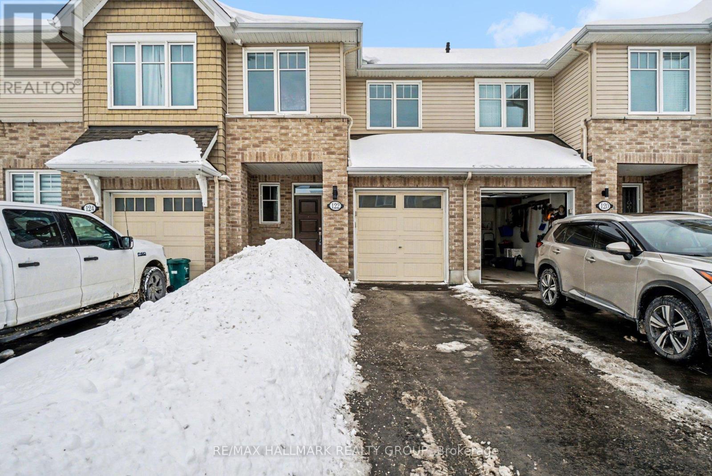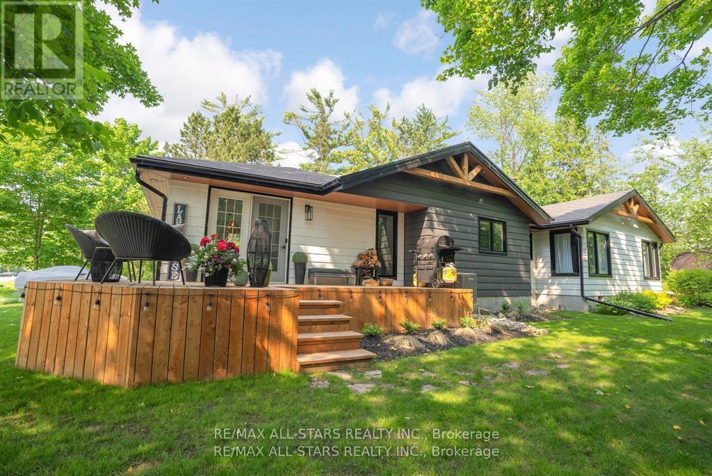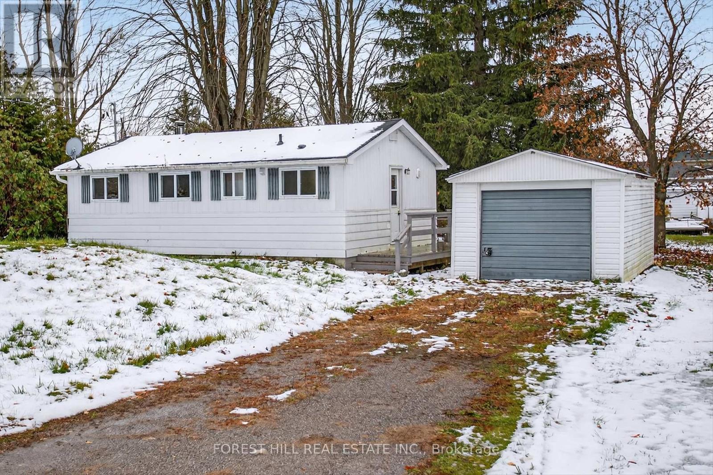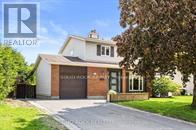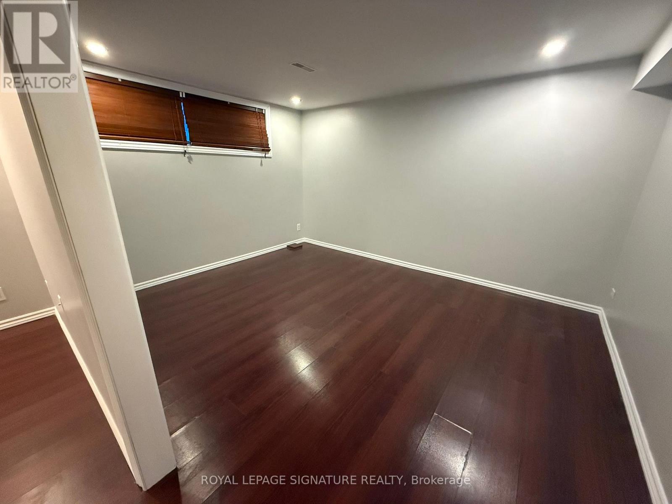111 - 1061 Meadowlands Drive
Ottawa, Ontario
Well Maintained freshly painted clean 4 bedroom, 2 bathroom condo townhome under $500K in the sought after 'Carleton Square' community. This spacious and well laid out home offers exceptional value for families and investors alike.The main level features a freshly updated, oversized kitchen with warm maple cabinetry, tiled backsplash, a window over the double sink and lovely french doors for direct access to the fully fenced rear yard complete with deck and storage shed perfect for outdoor enjoyment. A dedicated dining room and bright living room with wood flooring provide comfortable and functional living space. Upstairs, you'll find four generous bedrooms and a bright, central 4-piece bathroom finished in crisp white tones. The lower level adds versatility with a finished recreation room offering ample space for a home office, gym, playroom or media area, along with the convenient 2-piece bathroom plus a utility room that includes laundry and abundant storage.Enjoy the ease of exclusive parking located directly in back of the home spot #111. Close proximity to University, schools, shopping, transit, parks and everyday amenities. A well-established, friendly community makes this an excellent place to live or a smart addition to your investment portfolio. (id:49187)
3 Willowhurst Crescent
Toronto (Wexford-Maryvale), Ontario
Welcome to 3 Willowhurst Crescent, a meticulously renovated brick bungalow showcasing extensive upgrades inside and out. Owner-occupied since completion and never rented, this home reflects exceptional pride of ownership. The main floor features a custom kitchen with quartz countertops, elegant cabinetry, and premium stainless steel appliances: KitchenAid cooktop with built-in downdraft (2025, extended warranty), Whirlpool wall oven, Miele dishwasher, Frigidaire refrigerator, plus an integrated Miele washer for added convenience. The main bath is beautifully updated with modern tilework, glass shower enclosure, and contemporary vanity. All flooring throughout the home has been replaced, creating a cohesive upscale feel. The professionally finished basement (2021) offers excellent versatility with a private separate entrance-ideal for extended family or income potential. It includes a full modern kitchen, recessed lighting, spacious living area with a sleek 60-inch electric fireplace feature wall, and a stylish bathroom with fully tiled shower walls and quartz-top vanity. A dedicated laundry area behind a sliding barn-style door enhances functionality and privacy. Basement Originally Had Two Bedrooms, The second bedroom was opened up and can easily be converted back. Mechanical updates include a high-efficiency Goodman/Amana Distinctions furnace and matching A/C (2016). The exterior was professionally redesigned in 2020 with stone cladding, natural stone coping, aluminum railings, decorative steel entry door, and asphalt driveway with curbing. The private backyard retreat features a 468 sq ft interlocking stone patio, full re-sodding, mature cedar trees, and full fencing. Flood protection includes exterior waterproofing, backwater valve, sump pump, and lifetime transferable warranty. Prime location near schools, shopping, Costco, Home Depot, parks, TTC, Hwy 401 and DVP. (id:49187)
201 - 55 East Liberty Street
Toronto (Niagara), Ontario
This beautifully designed condo in the heart of Liberty Village offers a spacious, modern living experience with serene courtyard views. The open-concept living, dining, and kitchen area is ideal for both everyday living and entertaining, featuring clean finishes and contemporary lighting. Floor-to-ceiling windows flood the space with natural light while framing peaceful greenery outside. The kitchen is equipped with stainless steel appliances, clean white cabinetry, and granite counter space. The spacious primary bedroom provides a calm retreat, complete with a large window overlooking the landscaped courtyard, his and hers closets and a 3 pc ensuite bath. Soft neutral tones and modern furnishings create a warm, inviting atmosphere throughout the home. A large private balcony extends your living space and offers a perfect spot to enjoy morning coffee with a garden view. Thoughtful layout and smart use of space make this condo feel both airy and functional. Located in vibrant Liberty Village, you're just steps from shops, cafes, parks, and easy transit, making this an ideal urban home.Amazing amenities with 24 hr Concierge, indoor pool, hot tub, sauna, BBQ terrace, fitness centre and 2 party rooms! This unit is freshly painted throughout and the bathrooms tiles, tubs and kitchen backsplash have been professionally cleaned and refinished for a like-new condition. Just move in and enjoy this vibrant neighbourhood! (id:49187)
34 Haskins Court
Hamilton (Red Hill), Ontario
Beautifully maintained 4-bedroom, 4-bathroom family home offering exceptional space and functionality throughout. Featuring hardwood flooring across the main and upper levels, this bright and inviting property is filled with natural light, enhanced by large windows and a charming skylight. The spacious primary retreat boasts a private ensuite complete with a relaxing soaker tub and separate stand-up shower. The fully finished basement provides additional versatility with two extra bedrooms - perfect for extended family, guests, or a home office setup - along with ample recreation space. The main living area is warm and welcoming, highlighted by a cozy gas fireplace - perfect for relaxing evenings at home. Designed for both comfort and convenience, this home includes an attached oversized single-car garage and parking for four vehicles in the driveway. The fully fenced backyard offers privacy and room to enjoy the outdoors, complete with mature fruit trees that add character and seasonal enjoyment. Additional features include a roof updated in 2019 and the added peace of mind of no rental items. A move-in-ready home offering space, natural light, and thoughtful features - ideal for growing families or multi-generational living. (id:49187)
Bsmt - 3023 Mission Hill Drive
Mississauga (Churchill Meadows), Ontario
A nice, large, tidy lower-level apartment with open concept providing a comfortable and contemporary lifestyle. Pot lights, porcelain tile and laminate throughout. Bedroom with two large walk-in closets. Separate entrance. Very friendly neighbourhood - feels like home. Walking distance to elementary and secondary schools. Steps to public transit, parks, malls, banks, LCBO and community centre. Minutes to Hwy 403.Extraordinary space all around, ravine backyard with more privacy. The size of basement is ideal for a single tenant. Landlord gives preference to single occupants. Landlord gives strong preference to single tenants. Tenant pays 20% of utilities. Please note: The Unit doesn't provide the stove/oven for Cooking is in accordance with City Fire Inspection requirements. (id:49187)
8 - 3205 Uplands Drive
Ottawa, Ontario
Backing onto McCarthy Park (green space) and located in a family-friendly neighbourhood, this well-maintained END UNIT townhouse offers 3 bedrooms, 3 bathrooms, a walkout basement to a fully fenced private back yard, plus a single attached garage! The welcoming foyer features a convenient 2-piece powder room and direct access to the garage. A few steps up, the bright and spacious living room showcases a cozy wood-burning fireplace and a large newer window that floods the space with natural light. The elevated dining room overlooks the living area, creating an open and airy feel, and is ideally situated just steps from the kitchen. The eat-in kitchen offers flexible space and access to a private balcony-perfect for relaxing or barbecuing. The upper level features three well-sized bedrooms, including a primary bedroom with a 2-piece ensuite and a generous walk-in closet. A full 4-piece bathroom completes this level. The lower level offers a spacious family room with sliding doors leading to a private, fully fenced backyard with access to the trail in McCarthy Park, along with a laundry area in the utility room, plus additional storage. Updates include: windows; furnace (2022); +++! The backyard is beautiful when the snow melts! Enjoy the tranquility of backing onto green space while still being close to amenities-this home offers space, comfort, and an ideal setting for families. (id:49187)
2004 - 2550 Simcoe Street N
Oshawa (Windfields), Ontario
Welcome to this high rise beautiful apartment in North Oshawa! This unit features an open concept kitchen with stainless steel appliances, backsplash and granite top counters. Walk out to your balcony to unobstructed west side views. Relax in the amazing primary room with a 3 piece ensuite bathroom, double closet and large window. Second generous sized bedroom perfect for office space or separate living area. Amazing location! Walking distance to the Rio-Can Windfields Plaza with grocery store, restaurants, banks, pharmacy and so much more. Walk across the street to the North Oshawa Costco, where future amenities are under development with more to offer! Minutes away from the Hwy 407. Close distance to UOIT and Durham College perfect for students! (id:49187)
122 Minoterie Ridge
Ottawa, Ontario
Beautiful 3-bedroom Tamarack home in a prime location with NO RENTAL EQUIPMENT and a fully fenced yard with NO EASEMENT - rare and valuable. Situated directly across from a stunning WALKING PATH that leads to the LRT, offering both privacy and unbeatable accessibility. The main floor features MAPLE HARDWOOD throughout, CALIFORNIA SHUTTERS in the main living area, and a cozy gas FIREPLACE overlooking the kitchen and living room. The kitchen is equipped with QUARTZ countertops and stainless steel appliances, perfect for everyday living and entertaining. Upstairs, you'll find a spacious primary bedroom with California shutters and a private ensuite, with maple hardwood flooring in the primary bedroom and upper hallway, two additional bedrooms, and convenient second-floor laundry. Additional upgrades include a new central vacuum system, alarm system and NEW SOD. A well-maintained, move-in-ready home in an exceptional location. (id:49187)
194 Snug Harbour Road
Kawartha Lakes (Fenelon), Ontario
Set within the welcoming waterfront community of Snug Harbour, this beautifully updated 5 bedroom , 2 bathroom home offers the best of both worlds: a peaceful lakeside setting with privacy, yet close to all amenities for everyday convenience. Whether you're downsizing, retiring, or raising a family, this home is designed to make life simpler and more enjoyable. Main-floor living allows for easy day-to-day comfort, while large windows throughout fill the home with natural light, creating bright, uplifting spaces you'll love spending time in. The thoughtfully redesigned kitchen and living areas are perfect for quiet mornings, family dinners, or hosting loved ones without feeling overwhelming. With space for guests, hobbies, or growing families, the flexible layout adapts to your lifestyle. The lower level offers additional living space ideal for visiting children ,grandchildren, a craft room, or a home office-while the overall setting provides a sense of calm and privacy that's hard to find. Step outside and enjoy access to the waterfront through the community park and your own dock, offering easy enjoyment of boating, swimming, or simply watching the seasons change without the cost of waterfront taxes. It's a wonderful way to stay active, social, and connected to nature. This is a home where you can slow down, settle in, and truly enjoy where you live just minutes from shopping, dining, medical services, and everyday essentials. A rare opportunity to enjoy comfort, community, and lakeside living in one special place. $60.00 A YEAR FOR DOCK.COMMUNITY SHARED PARK ANNUAL ASSOCIATION FEE $100.00. (id:49187)
69 Blythe Shore Road
Kawartha Lakes (Fenelon Falls), Ontario
Nestled on the scenic shores of Lake Sturgeon, this 2-bedroom, 2-bathroom cottage offers the perfect opportunity to create your dream lakeside retreat. This cozy getaway is ideal for those looking for a peaceful escape or an exciting renovation project. The location and potential make it well worth the investment. Enjoy stunning views, lake breezes, and direct access to beautiful Sturgeon Lake - part of the renowned Trent-Severn waterway. Whether you're an investor, a handy buyer ready to restore a classic, or simply someone who values the tranquility of lakefront living, this property offers endless possibilities. Bring your vision and make this Lake Sturgeon gem shine (id:49187)
1631 Charbonneau Street
Ottawa, Ontario
FRESHLY PAINTED, Welcome to 1631 Charbonneau St. A great family home situated on a large lot in a well stablished neighbourhood, close to schools & parks. This 3 bed. 3 bath home has been well cared and has many upgrades. Welcoming spacious entrance leads to a large liv. room with hardwood floors, large windows bring much sunlight + beautiful views. Upgraded kitchen plenty of cabinets, SS kitchen appliances. Exit the kitchen patio doors to a huge deck perfect spot for your morning coffee or evening wine, 2nd floor has primary bedroom w/ensuite and his/her closets, 2 other generous sized bedroom + 3 modern 3 pc bath. Finished basement, family room with wood fireplace and laminate flooring, den/office room + laundry room Huge driveway with room for 5 vehicles. WONDERFUL NEIGHBOURHOOD, CLOSE TO ALL AMENITIES, PARKS, RESTAURANTS, SCHOOLS, SHOPPING CENTER AND TRANSIT SYSTEM (id:49187)
Bsmt - 40 Barkwin Drive
Toronto (Thistletown-Beaumonde Heights), Ontario
This spacious and well-maintained basement suite is located at 40 Barkwin Drive. This one-bedroom, one bathroom unit offers bright and comfortable living. Completely carpet-free for easy maintenance and a clean, modern feel. Enjoy the convenience of on-site private laundry and parking for 1-2 cars. Tenant to pay 40% of utilities (Water & Hydro). Close to transit, parks and shopping this is a beautiful space in a quiet residential neighbourhood. Owner upstairs has a pet Dog. (id:49187)

