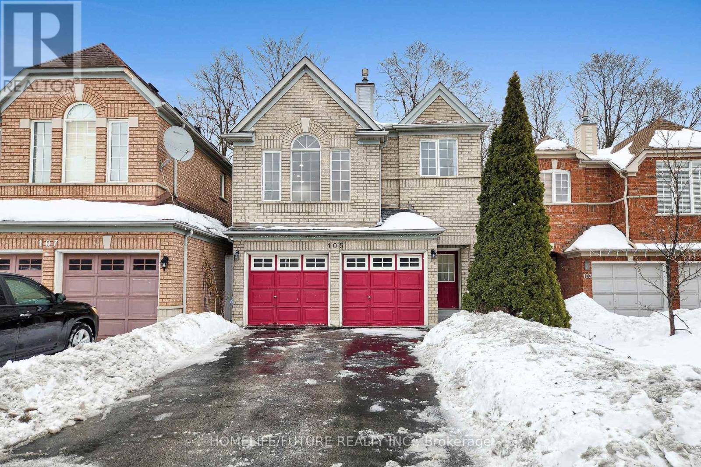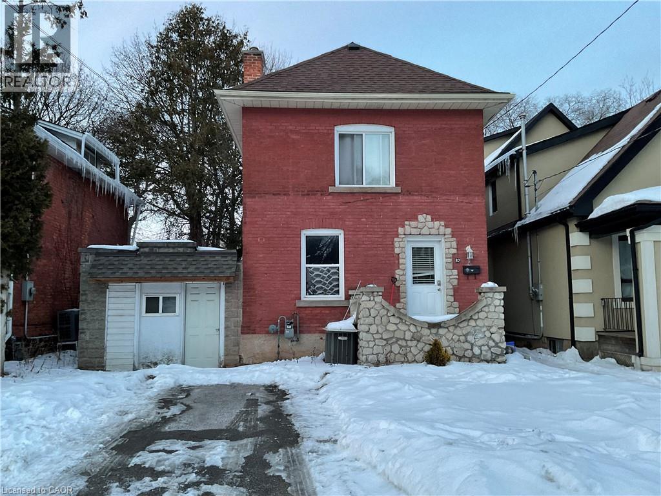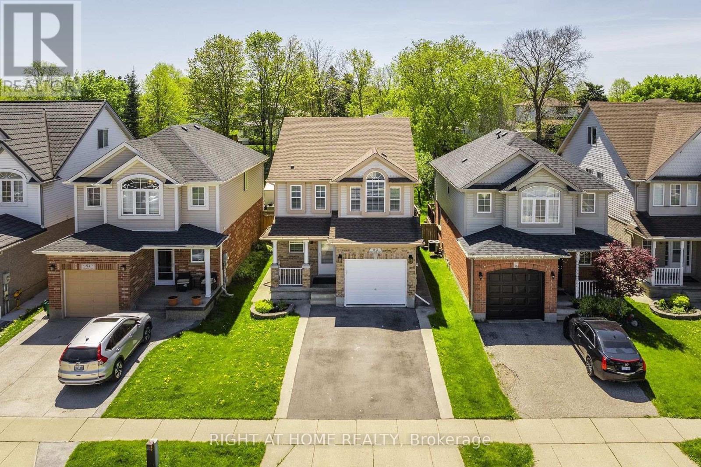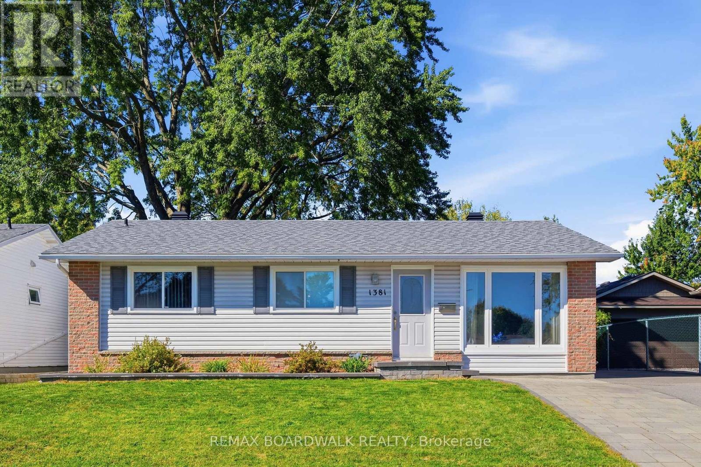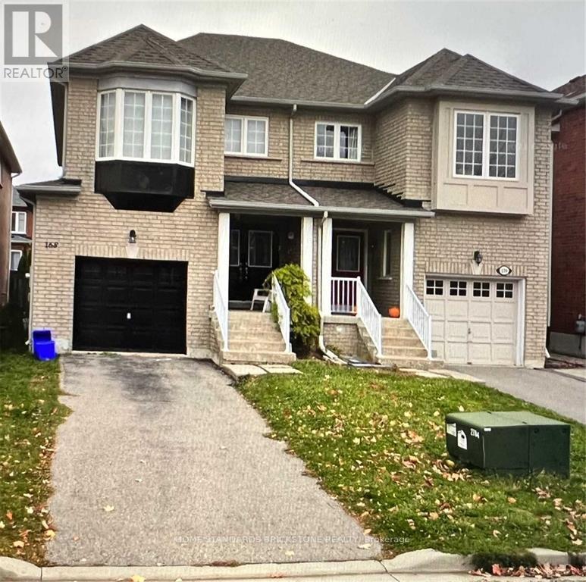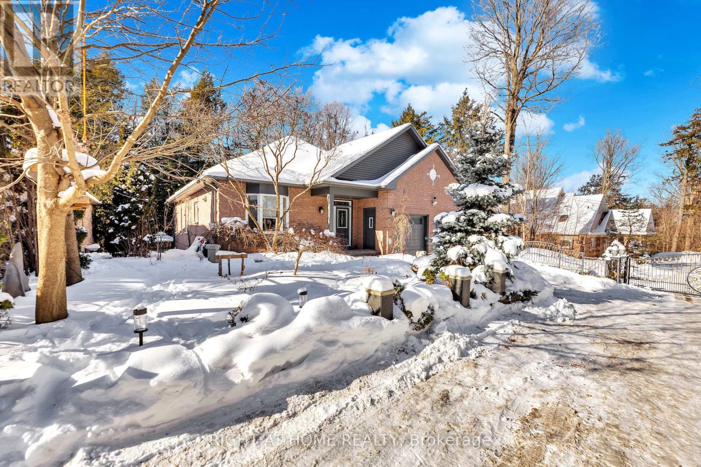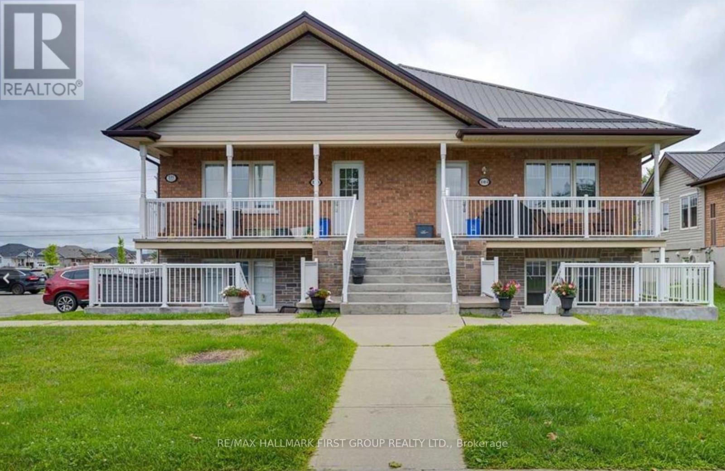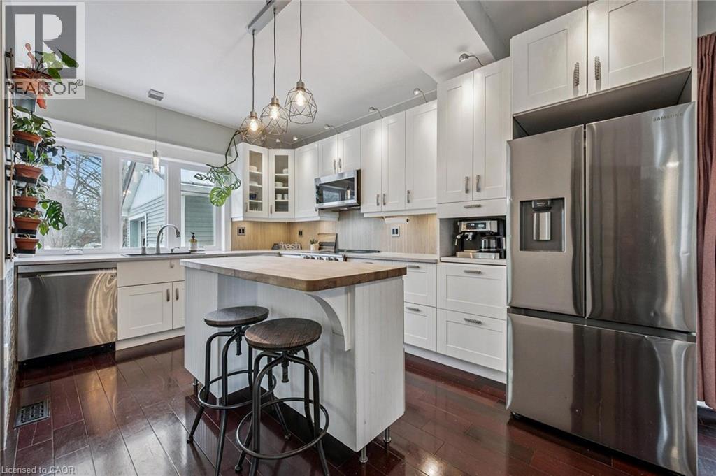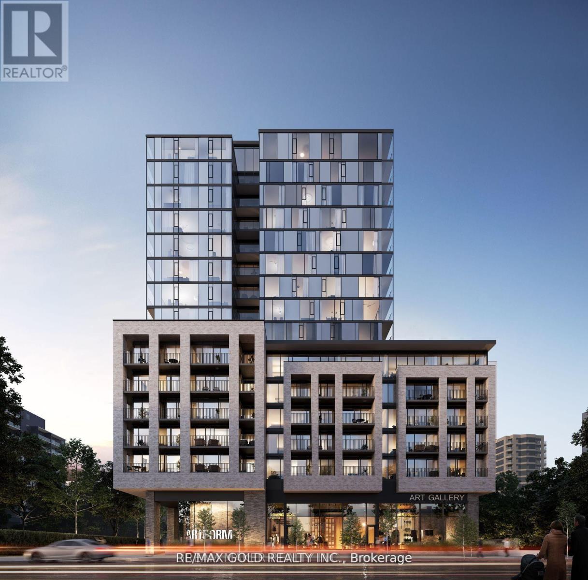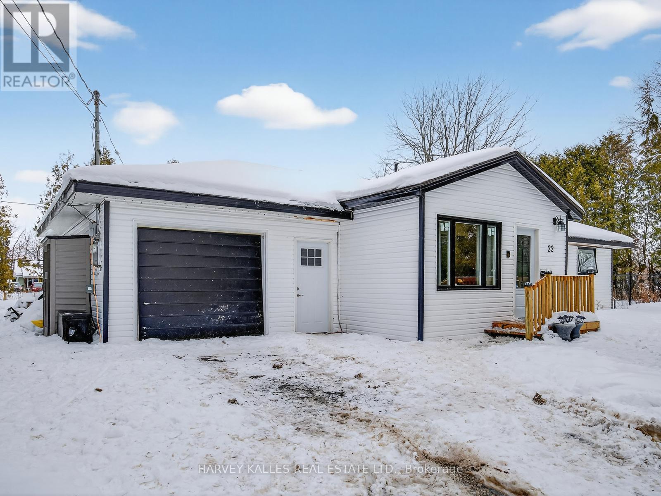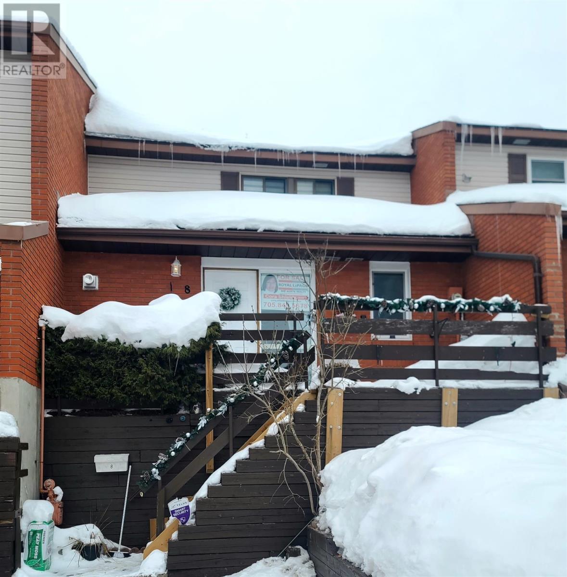105 Moreau Trail
Toronto (Clairlea-Birchmount), Ontario
Welcome to this beautifully renovated home on a rare premium ravine lot, offering breathtaking, unobstructed nature views from the kitchen, living room, and master bedroom. Enjoy ultimate privacy and tranquility with direct backyard gate access to the ravine - your own private escape in the city.Perfectly situated in an outstanding, family-friendly neighbourhood, you're just a short walk to Warden Subway Station, prestigious schools such as SATEC at W.A. Porter Collegiate Institute, parks and community centres. This home has been extensively updated with over six figures spent on high-end renovations. The luxurious custom kitchen is a showpiece, featuring floor-to-ceiling cabinetry, granite countertops, marble backsplash, farmhouse sink, custom range hood, pantry storage, chic flooring, and elegant archways. Three Bathrooms have been renovated with new glass enclosed showers, vanities and stylish flooring. New hardwood flooring and modern lighting create a bright, cohesive feel across the home.The spacious family room offers tremendous privacy located on its own level, with very high ceilings and big windows that fill the room with natural light. The finished basement adds valuable living space with an additional bedroom and washroom- perfect for guests, in-laws, or a home office. A rare opportunity to own a fully renovated ravine home in the heart of the city - don't miss it! (id:49187)
82 Sussex Street
Hamilton, Ontario
STEPS TO MAC! Updated 4 bedroom, 3.5 bath beautiful home. Main floor bright & sunny living room, dining room, kitchen, 2 bedrooms & 2pc bath. Second floor 2 good size room, 4pc bath and 3pc bath. some wide plank & hardwood flooring. RSA Basement 3 piece bath laundry room and utility room. Own newer tankless water heater 2021. Rooms wire for internet & cable. Zoning TOC1, Mixed uses. Current used as residential, and leased month by month. Updates: Electrical Safety Certificate, 2023. New Furnace, -Sept, 2025. (id:49187)
Lower - 80 Chrysler Crescent
Cambridge, Ontario
Bright, newly renovated 1-bedroom, 1-bath basement apartment in the desirable Langs Farm neighbourhood of Cambridge. Features a private separate entrance, functional layout, and exclusive in-unit laundry. One driveway parking space included. Tenant pays 30% of utilities. Conveniently close to parks, shopping, schools, and public transit with easy access to major routes. Perfect for a single professional or couple seeking affordable, low-maintenance living. (id:49187)
722 - 60 George Butchart Drive
Toronto (Downsview-Roding-Cfb), Ontario
One Plus Den In Downsview Park . Professionally painted and cleaned.2 Full Bathrooms, Parking & Locker Included. Stunning Views Of The Park! Top Floor Unit! Upgraded Unit With Lots Of Natural Light And Space. Amenities Include Communal Bar, Barbeques, 24/7 Concierge, Fitness Centre, Lounge, Children's Playroom, Lobby, Study Niches, Co-Working Space, Rock Garden. Perfect Location, Close To Subway, Go Station, Hospital, Shopping, & Major Hwy's. (id:49187)
1381 Matheson Road
Ottawa, Ontario
A rare opportunity to own a 4+1 bedroom bungalow home in Ottawa, offering exceptional space, light, and versatility on a generous 100-foot deep lot along with an interlocked driveway that provides ample parking for the whole family. This meticulously maintained south-facing, open-concept home is filled with natural light. The main floor features hardwood floors throughout, four well-sized bedrooms, a beautifully updated 3 piece bathroom (2022), and a dining area perfect for everyday meals and hosting. The open kitchen is finished with granite countertops and flows seamlessly into the main living spaces, ideal for modern living. Downstairs, you'll find an oversized 5th bedroom with custom live edge shelving, a fully renovated 3 piece bathroom (2025), and an updated laundry room (2025) with plenty of storage. The recreation room boasts new luxury vinyl flooring (2024) and is ideal for movie nights or a dream play room. The workshop is the extra space you've been needing to either have that home gym or just to take advantage of the custom built-in tool storage. Outside, enjoy a rarely found sense of privacy in the city with a yard that is almost entirely surrounded by mature cedar hedges, as well as a fence, making it ideal for dogs or children. The semi-shaded yard is perfect to host summer BBQs on the new deck (2023) or to take advantage of its great gardening opportunities. Located steps from Carson Grove Elementary School and Carson Grove Park, and walking distance to major employment hubs CSIS, CSE, LaCité and NRC. Just a short drive to Montfort Hospital, other everyday conveniences such as Costco, St. Laurent Shopping Centre and Cosmic Adventures. (id:49187)
168 Warwick Crescent
Newmarket (Summerhill Estates), Ontario
Beautiful Studio Basement Apartment In Desired Newmarket Neighbourhood. Newly Finished, Separate Entrance, Very Bright, Close To Plaza; 1 Parking Available, Close To Yonge And Mulock, 5 Min. Walk To The Bus Stop, Brand New Fridge, Seperate Washer-Dryer Large Windows, New Washroom And Kitchen And Shower And Free InternetInclusions (id:49187)
600 Henderson Drive
Aurora (Aurora Highlands), Ontario
Tucked away on an exclusive private street shared by only three homes, 600 Henderson Drive offers a rare sense of seclusion and tranquility surrounded by mature trees and ravine views while still being centrally located in the highly sought-after Aurora Highlands. This extensively renovated 3+1 bedroom, 4 bathroom home is a must see. The main level showcases a stunning chef's kitchen with granite countertops, backsplash, and an impressive 88" x 38" waterfall island, complemented by stainless steel appliances. Engineered hardwood flooring, pot lights, skylights and sun tunnels fill the home with natural light, while a striking two-sided Crema Marfil marble gas fireplace anchors the living space. Walk out from both the living room and primary bedroom to a fully upgraded balcony featuring new flooring, glass railings, wood ceilings, pot lights, and a ceiling fan, all overlooking a private ravine setting. The spa-inspired primary ensuite features travertine tile throughout and a quartz countertop vanity. The fully finished lower level offers a second kitchen with granite counters and stainless steel appliances, a full bath with stand-up shower, a dry sauna accommodating 5-7 people, and a walk-out to an interlock patio. Enjoy your own backyard oasis with landscaped grounds, multiple decks, gas line for BBQ, Hot tub, and serene ravine views. Ideally located close to top-rated schools, trails, shopping, and more. A true showstopper not to be missed. (id:49187)
205 - 231 Ruttan Terrace
Cobourg, Ontario
Bright and Spacious Newly Renovated 2-Bedroom Condominium;This south-facing, freshly painted condo is filled with natural sunlight, highlighting the open-concept living and dining area-perfect for entertaining or relaxing. The large master bedroom features a walk-in closet, complemented by a second bedroom that can serve as an office or guest room. A convenient utility room includes a stackable washer and dryer. New Central Air Conditioner installed in 2024.Enjoy the partially covered 14' x 11' terrace, ideal for BBQs; perfectly located near the waterfront and the famous Cobourg Beach and downtown shops and restaurants; as well as a multitude of other recreational actives available close by including the YMCA, Dalewood Golf Course; Ashbrook Golf Club and the Mill Restaurant & Golf Course. Close to the VIA train, and the weekend farmers market. This renovated bungalow-style condo is ideal for a single professional or a mature couple looking to downsize. Immediate possession is available. (id:49187)
4027 Hwy 6 S
Puslinch, Ontario
Beautifully renovated 3-bdrm, 2.5 bath home on 1/2-acre lot W/stunning backyard & close prox. to 401! Impressive 25’ x 30’ detached shop W/hydro & 2 doors incl. 10’ overhead door is ideal for contractors, hobbyists or anyone looking to operate a business from home. Location offers excellent visibility for signage! Bright & airy W/9ft ceilings throughout main floor, the home welcomes you through enclosed sunroom that functions as large mudroom, providing ample space to organize coats, boots & gear. Inside the living room offers hardwood floors & large window, ideal spot to relax & unwind. Renovated kitchen blends modern farmhouse charm W/everyday functionality. White extended-height cabinetry is complemented by glass-front display cabinets, neutral textured backsplash & high-end S/S appliances. Central island W/pendant lighting & solid wood butcher-block countertop offers prep space & casual seating. Kitchen flows into character-filled dining room W/rich hardwood, fireplace & garden door leading to backyard. 2pc bath W/striking reclaimed wood accent wall. Upstairs primary bdrm W/massive window, feature wall W/electric fireplace & ensuite W/sleek vanity, tiled shower & B/I storage. 2 add'l bdrms offer hardwood floors & oversized windows. 4pc main bath W/floating vanity & freestanding clawfoot tub/shower. Resort-style backyard is set against peaceful natural backdrop. Multi-level deck offers space to entertain & relax W/covered gazebo and outdoor dining area. Brick fireplace anchors lower patio creating cozy setting for evening gatherings yr-round. Large yard is framed by mature trees & views of surrounding fields offering sense of privacy & connection to nature. Recently renovated W/steel roof & newer HVAC system. Mins from Morriston W/restaurants, coffee shop & local services. 10-min to Guelph’s south end W/shopping, dining, fitness & more. Access to 401 offers easy access to multiple cities—approx. 20-min to Burlington & Hamilton, 30-min to Mississauga (id:49187)
815 - 86 Dundas Street W
Mississauga (Cooksville), Ontario
Available Immediately!! CN TOWER VIEW!! 1 Bedroom + den, 1 bath unit offers an open concept living/dining area with a spacious balcony, a modern kitchen with stainless steel appliances, a versatile den, and in-suite laundry. Floor-to-ceiling windows provide plenty of natural light. Amenities include a 24/7 concierge, party room, and outdoor terrace with BBQ. Conveniently located near schools, parks, transit, hospital, and minutes from Square One & highways QEW and 403. Steps from the new Cooksville LRT station in the heart of Mississauga. (id:49187)
22 Second Street
Georgina (Pefferlaw), Ontario
Fabulous 3-bedroom two bathroom home, completely gutted and beautifully renovated throughout. Featuring a modern quartz kitchen with seamless backsplash, double undermount sink, built-in dishwasher, glass-top stove, and a one-year-old fridge/freezer. Thoughtfully designed with built-in spice drawers, a charming coffee nook, and integrated garbage and recycling bins. Pot lights illuminate the home, complemented by large picture windows that fill the space with an abundance of natural light.Quality workmanship is evident throughout. The primary bedroom is surrounded by numerous windows, creating a bright and airy retreat. The spacious bathroom offers an oversized tub, delivering spa-like comfort and relaxation.Step outside to a captivating backyard oasis with an expansive deck - perfect for entertaining or unwinding.Situated on a quiet dead-end street, just minutes to the corner park, Lake Simcoe beaches, marina, Pines of Georgina Golf Course, schools, and all amenities. This little Shangri-La truly feels like home. (id:49187)
8 Capital Pl
Elliot Lake, Ontario
This well-maintained 2-bedroom, 2-bathroom condo townhome offers comfortable, low-maintenance living in a prime central location in Elliot Lake. Situated within easy walking distance to downtown shops, services, and essential amenities, the property also benefits from convenient city bus access right nearby. Upon entry, a welcoming foyer features a convenient 2-piece powder room, ample storage closet, and additional coat closet for practical everyday use. The main level boasts an inviting open-concept design, seamlessly integrating a spacious living room and dinette area adjacent to a modern, efficiently appointed kitchen. The kitchen flows effortlessly into a dedicated laundry room, enhancing functionality. The living room is warmed by a cozy gas fireplace and opens through sliding patio doors to a private deck—ideal for relaxing outdoors or entertaining. Ascending to the upper level, you will find two generously proportioned bedrooms, each offering plenty of natural light and closet space. A linen closet provides additional storage, while a full 4-piece bathroom with ceramic tile flooring completes the upstairs layout. Notable features include 200-amp electrical service for modern power needs and attractive laminate flooring throughout most of the home, complemented by durable ceramic tile in the upstairs bathroom. Pets are welcome, making this an ideal choice for those seeking a pet-friendly condominium community. This thoughtfully designed townhome combines practicality, comfort, and excellent accessibility—perfect for first-time buyers, downsizers, or anyone desiring convenient, carefree living in the heart of Elliot Lake. (id:49187)

