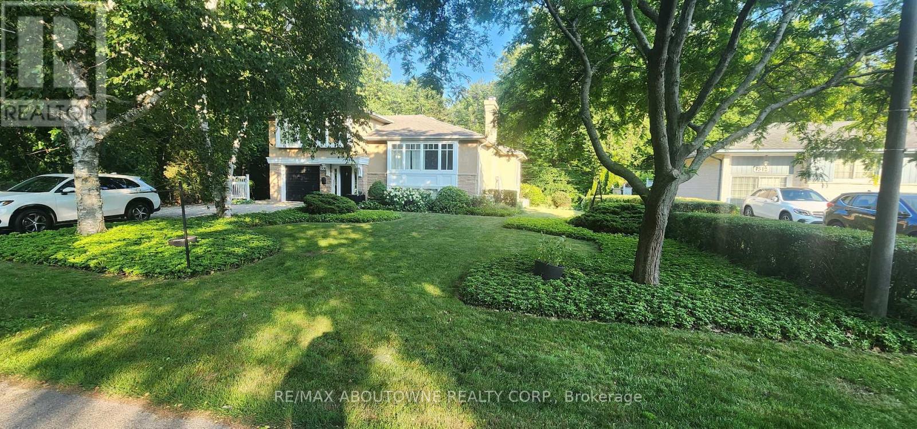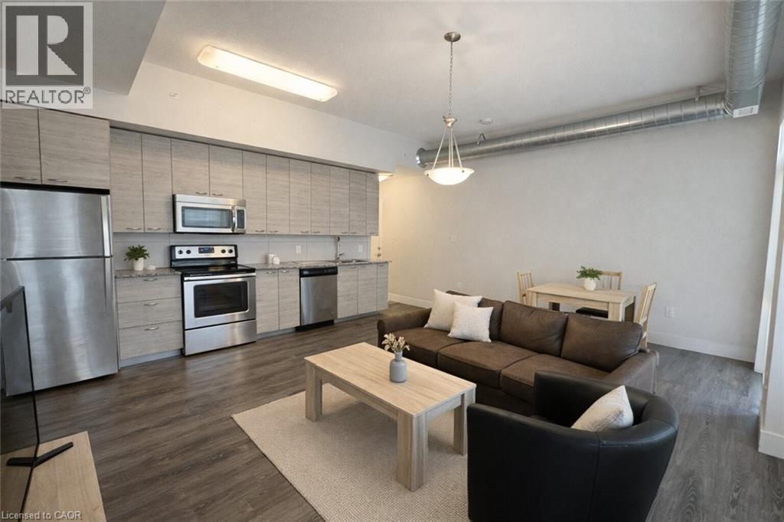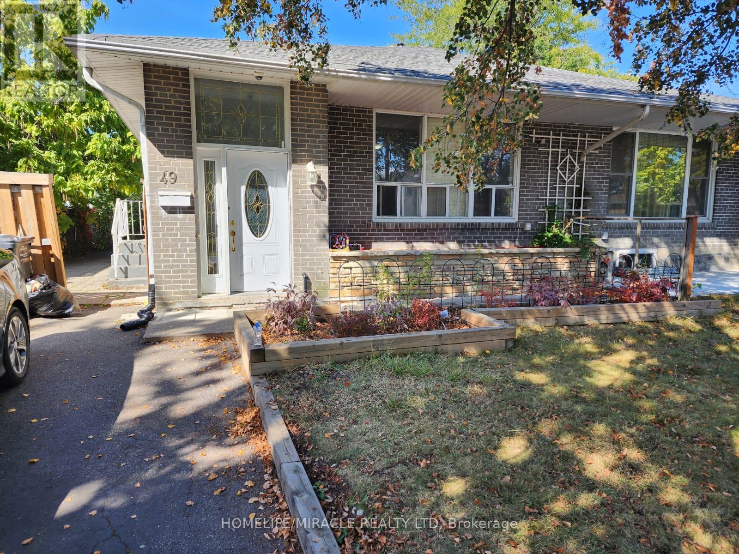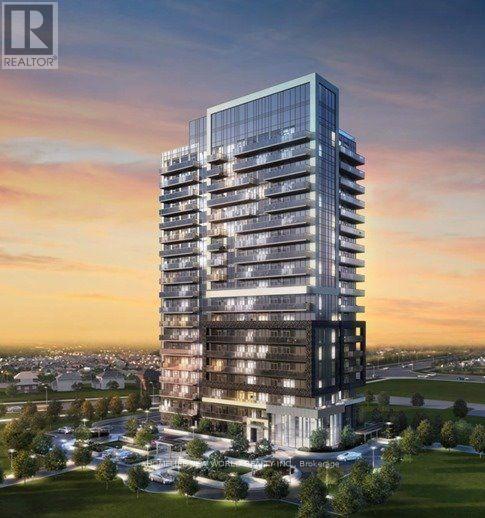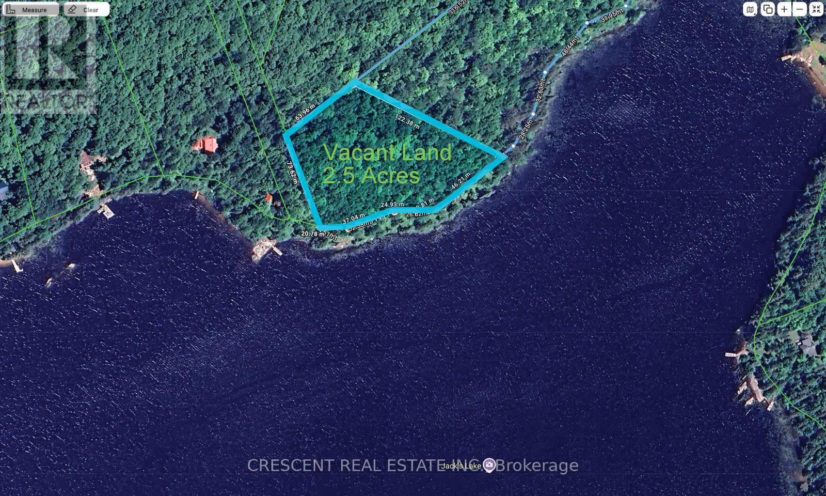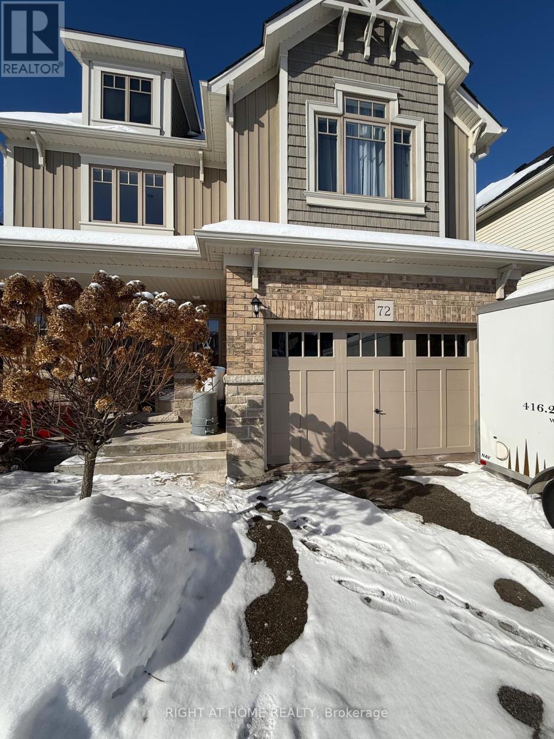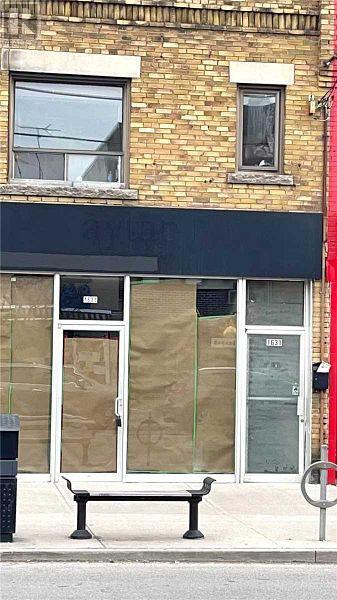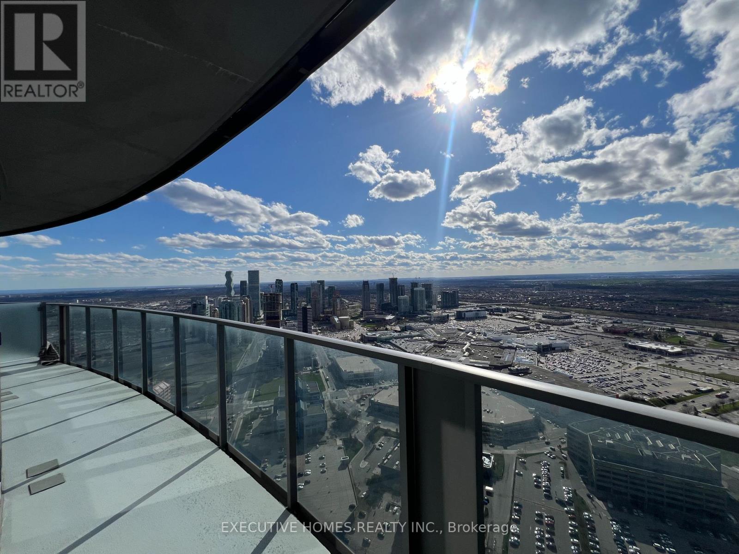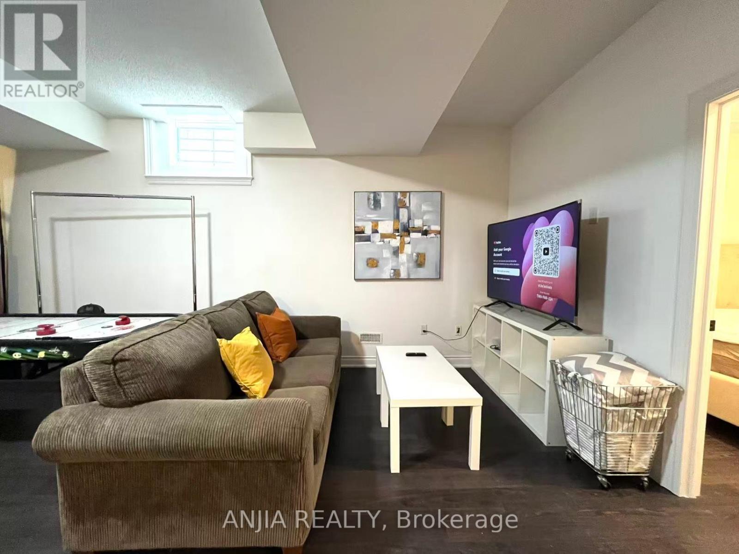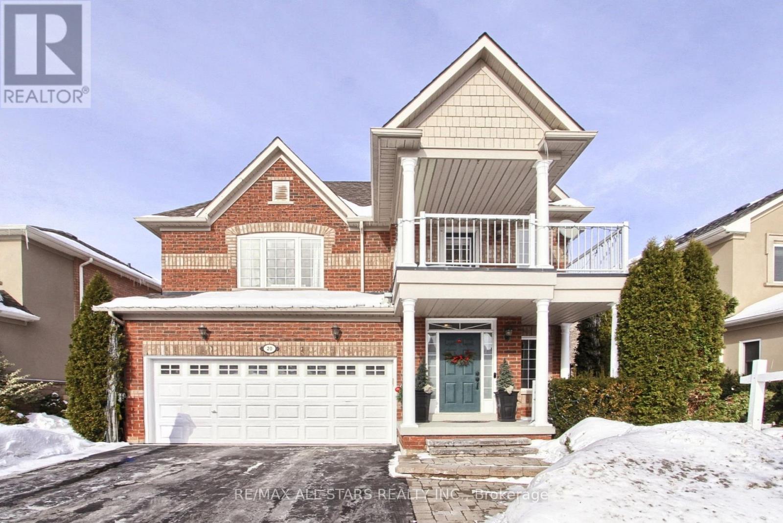Pt Lt 36 & Pt Lt 37 13 Concession
Arran-Elderslie, Ontario
Exclusive Stewardship Opportunity: Over 150 Acres of Forested Land! As the world grows louder and more developed, this acreage stands still. Presenting a unique opportunity to own a vast expanse of Canadian forest across two combined parcels. This is more than a land purchase; it is an exclusive stewardship opportunity for those who value the simple, enduring prestige of preserving nature. Wander through walking trails and share the landscape with flora and fauna as your only neighbors. Whether envisioned as a strategic carbon-offset investment, a private hunting retreat, or a long-term legacy holding, these approximately 156 acres offer the ultimate peace of mind for a conservation-minded owner. Located in Bruce County directly off the Grey Bruce Line, you'll enjoy an ideal balance of seclusion and regional connectivity; approximately 20 minutes from the amenities of Owen Sound and Sauble Beach, with Wiarton and Hanover within easy reach. One may explore potential long-term benefits of specialized land-use incentives on these environmentally protected lands and the possibilities for sustainable, low-impact enjoyment. Contact your REALTOR for more information. (id:49187)
1306 Hixon Street
Oakville (Sw Southwest), Ontario
If Nature And Serenity Are What You Seek, In An Easy To Access Location - Backing And Siding Onto Sedgewick Forest In The Heart Of Coronation Park Then Look No Further! Very Private 80' X 150' Lot At The End Of A Quiet Cul-De-Sac. With No Neighbours To The Left Or Behind. Minutes To Bronte Village, Go Station, and QEW, .This Home's Versatile Floorplan And Side Split Layout Allows The Rooms To Be Utilized In May Ways Up-to 5 Bedrooms And 2.5 Baths. (id:49187)
253 Albert Street Unit# 410
Waterloo, Ontario
Welcome to Unit 410 at Sage Ivytowns, a top-floor condo offering over 950 sq.ft. of well-designed living space in the heart of Waterloo. Ideally located within walking distance to the University of Waterloo, Wilfrid Laurier University, WCI High School, shopping plazas, and public transit. This secure building features multiple entrances and a rooftop patio and garden, and the unit shares the corridor with only one other suite for added privacy. Inside, enjoy 10-ft ceilings, a functional open-concept layout, and two spacious bedrooms each with its own full bath, including a primary suite with ensuite and walk-in closet. A bay window fills the living and dining area with natural light. Fully furnished and well maintained, featuring stainless steel appliances, granite countertops, modern kitchen cabinetry, and in-suite laundry. Don’t miss this rare opportunity to own a gem in one of Waterloo’s most sought-after communities! *Currently leased at $2,600 per month with tenants in place until August 27, 2026. -Some photos are AI staged. (id:49187)
49 Alderbury Crescent
Brampton (Avondale), Ontario
Semi-detached bungalow (main level only) in a prime Bramalea location, close to Bramalea GOStation, Bramalea City Centre, schools, and all amenities. This fully self-contained unitfeatures laminate flooring in the living, dining, and bedrooms, ceramic flooring in thekitchen, access to the backyard, and two driveway parking spaces. Tenant to pay 70% ofutilities (heat, hydro, and water). (id:49187)
1210 - 75 Oneida Crescent
Richmond Hill (Langstaff), Ontario
Stunning luxury end-unit condo located near Yonge & Hwy 7! This bright and spacious corner unit features 2 bedrooms + a den with a window, 2 bathrooms, and a view of Yonge St. With a desirable south-west sun-filled exposure and 9-foot ceilings throughout, this home also includes one parking spot and an exclusive locker. Enjoy wide laminate flooring and a generous living and dining area. The open-concept kitchen boasts beautiful quartz countertops, and window coverings with remote-controlled shades. Step out onto the balcony and take in the breathtaking views, complemented by a practical layout. Building amenities include a gym, party room, and games room for your enjoyment. Ideally located within walking distance to shopping malls, highways, movie theaters, restaurants, and Viva Transit. Just minutes from Langstaff GO Station, the future TTC station, Hillcrest Mall, Silver City, major retailers, Yonge Street shops, and top-rated schools. Easy access to Highways 7, 404, 407, and 400! This Pemberton-Built building features with tons of amenities like Concierge, Exercise Room, Gym, Party/Meeting Room, Sauna, Visitor Parking (id:49187)
624 Bloor Street W
Toronto (Annex), Ontario
Exceptional street-front retail opportunity on Bloor Street West, located in one of Toronto's most vibrant retail corridors in the Annex/Koreatown commercial node. This prime location benefits from high pedestrian traffic, excellent transit access, and strong neighborhood demographics creating ideal conditions for retail, boutique, service, or showroom uses.The location offers exceptional walkability, with a Walk Score of 99-100, and outstanding public transit connectivity. Immediate access to Toronto Transit Commission (TTC) subway and bus routes including Line 2 at Bathurst and Christie stations, drives consistent and strong pedestrian traffic throughout the day. (id:49187)
3a Jack's Lake Road
Parry Sound Remote Area (Golden Valley), Ontario
~2.5 Acre Water access Lot with nearly 500 feet of waterfront on Jack's Lake. A short 5-minute boat ride from the public boat launch for convenient access. This private, well-treed lot is tucked away overlooking the lake and offers the perfect setting to unwind, recharge, and enjoy true Northern Ontario living. An excellent opportunity to build an off-grid home or cabin and create your own private retreat. Crown land nearby, providing expanded space for exploring, hunting, and outdoor recreation. Excellent fishing and hunting in the surrounding area. The lake is ideal for swimming, paddling, and boating in the summer. Enjoy Ontario's finest snowmobiling trails in the winter. Cell service in area, and Starlink offers reliable high-speed internet options. Located in an unorganized township, offering flexibility for a variety of structures without the need for building permits. Seller financing available. (id:49187)
Bsmt - 72 Carleton Trail
New Tecumseth (Beeton), Ontario
Welcome to this brand new, never lived in legal basement apartment located in the charming community of Beeton, Ontario. Thoughtfully designed with comfort and functionality in mind, this bright and modern one-bedroom, one-bathroom suite offers stylish finishes and a private, comfortable living space perfect for a single professional or couple.Step into a beautifully finished open-concept living area featuring contemporary flooring, modern lighting, and a sleek kitchen complete with new appliances and ample cabinetry. The spacious bedroom offers a quiet retreat with generous closet space, while the full bathroom showcases clean, modern fixtures and finishes.Enjoy the convenience of all utilities included in the rent, along with high-speed WiFi internet-making budgeting simple and stress-free. The unit also comes with one dedicated parking spot on the driveway.Situated in a peaceful, family-friendly neighbourhood, this home provides easy access to local amenities, parks, shops, and commuter routes while offering the tranquility of small-town living.Be the very first to call this beautifully finished space home-move in and enjoy worry-free living in a fresh, modern setting. (id:49187)
2 - 1631 Bayview Avenue
Toronto (Leaside), Ontario
Location, Location, Location! Welcome To Your Bayview/Leaside Community. Bright Sun Filled 2 Bedroom,2 Washrooms,Rarely Available, Completely Renovated, Ttc Right At Your Door, Restaurants, Shopping, Supermarkets, Parks, Cafes, Library & Community Centre. Top School District, Leaside Hs. Walk Score 93! Will Not Disappoint. The Unit Will Be Cleaned Before Closing (id:49187)
5405 - 60 Absolute Avenue
Mississauga (City Centre), Ontario
Elevate Your Lifestyle at the Iconic Marilyn Monroe Condos! This luxirious residence offers breathtaking 270-degree panoramic views of the city skyline and the serene lake. The unit isspacious and flooded with natural light, featuring two(2) split bedrooms.Every room has it's own walk-out to a massive wrap-around balcony facing southwest. With 9-foot ceilings and a modern kitchen. Conveniently located steps away from Square One, buses, GO Transit, the future LRT, Sheridan College, Celebration Square, and major highways. One Locker and One super convinient Parking spot on P1. (id:49187)
199 Canyon Hill Ave Avenue
Richmond Hill (Westbrook), Ontario
Short-term rent available.Welcome to this newly renovated, exceptionally spacious 1,200 sq ft basement apartment with 9 ft ceilings, offering comfort, style, and convenience in one complete package. Fully Renovated & Move-In Ready, Everything is brand new: Brand new refrigerator,Brand new washer & dryer combo,Brand new induction cooktop,Brand new range hood, Brand new modern kitchen cabinets,Beautiful, clean, and thoughtfully designed throughout. Fully Furnished - Just Bring Your Suitcase,This unit comes fully furnished with:Beds, wardrobes, desks & chairs in every bedroom, a 60-inch TV, two sofas, a large dining table set, Perfect setup for 3 young professionals, students, or a small family (maximum 4 occupants). Bathroom Setup, One full bathroom with shower - exclusive use for basement tenants, One additional powder room shared with the owner, Safe & Secure Living, Shared main entrance with landlord (no separate private entrance), Luxury reinforced security door, Full exterior security camera & alarm monitoring system,Very safe and quiet neighborhood.Prime Location - No Car Needed,No parking provided, but incredibly convenient:10-minute walk to Yonge Street bus stopsWalking distance to No Frills, Longo's Banks, restaurants, shops all nearby, Easy daily living without a vehicle ,Additional Information,Utilities: 30%, Students welcome, Short-term rental considered, Clean, respectful tenants only.If you're looking for a bright, spacious, fully furnished home in a super convenient location, this is a rare opportunity. (id:49187)
20 James Ratcliff Avenue
Whitchurch-Stouffville (Stouffville), Ontario
Welcome to this beautifully maintained 4 bedroom family home ideally located in one of Stouffville's most desirable, walkable neighbourhoods. Backing onto peaceful green space and just steps to Main Street, the GO Station, library, parks, and both public & Catholic elementary schools, this home offers the perfect blend of lifestyle, space, and future potential.The main floor features a functional layout with a bright living and dining area, a spacious family room, and an updated kitchen with quartz countertops and a subway tile backsplash. Walk out through the 8 foot patio door to a private composite deck with sleek metal railings overlooking the greenery - an ideal spot for morning coffee or evening entertaining.Upstairs, the generous primary suite offers a walk-in closet plus a double-door closet, and a private ensuite with double sinks. Two additional bedrooms also feature walk-in closets, while the fourth bedroom has two single-door closets, providing exceptional storage for growing families. Walk out from the front bedroom to a covered balcony and enjoy the evening sunset. The washroom upstairs also includes double sinks for added convenience.The finished basement (with sound proofing insulation) offers incredible flexibility with its own powder room and the potential to create an in-law suite, home office, and extended family space.With a double garage, a family-friendly layout, and a location that truly supports walkable community living, this is a rare opportunity to secure space, privacy, and long-term value in the heart of Stouffville. (id:49187)


