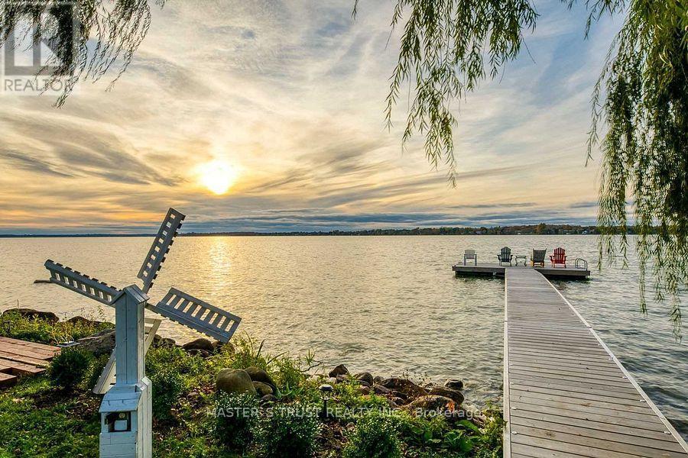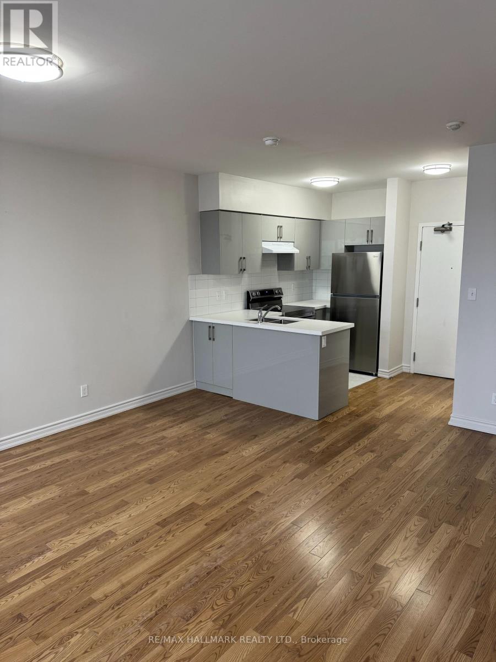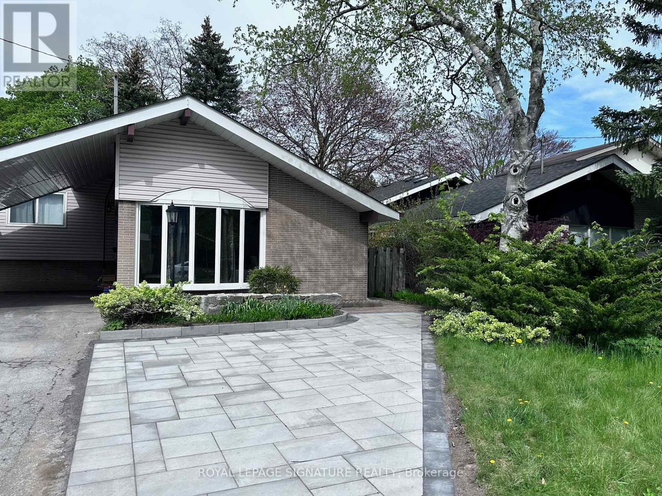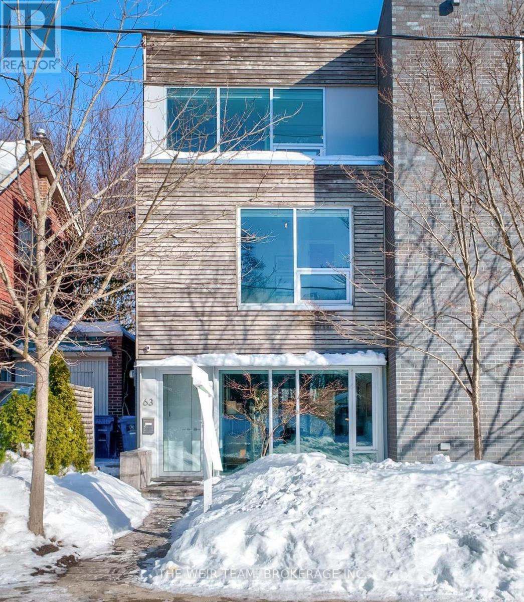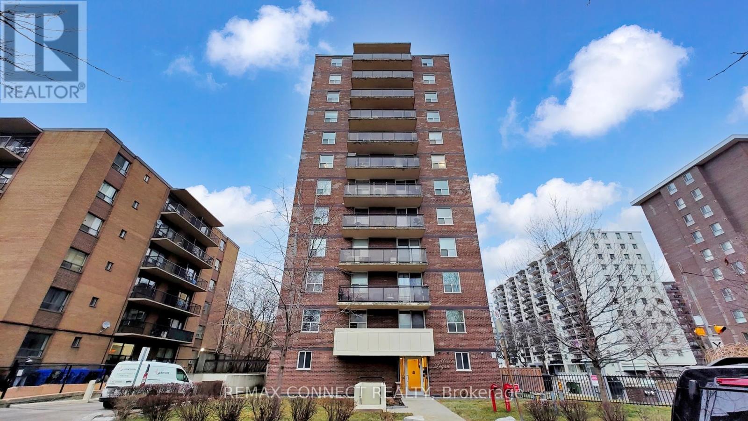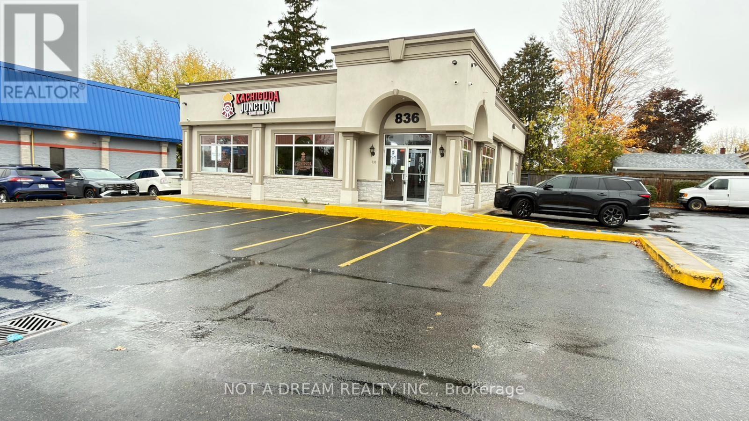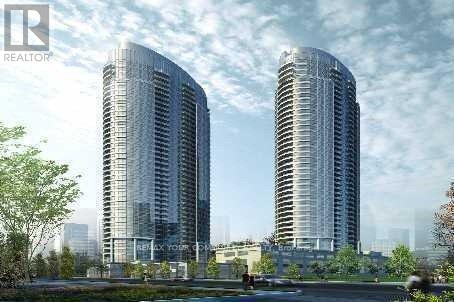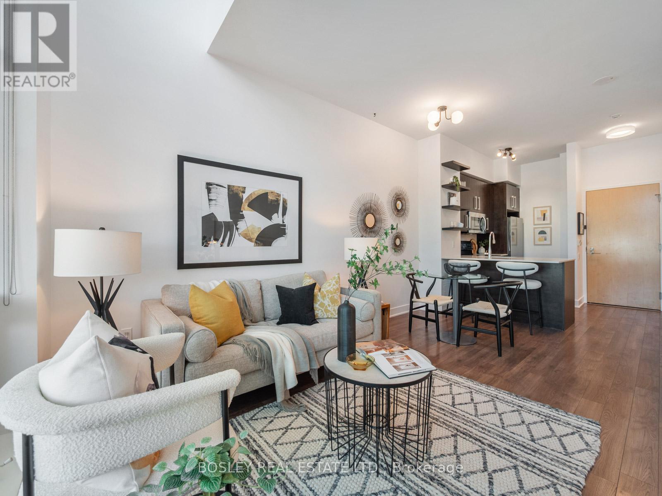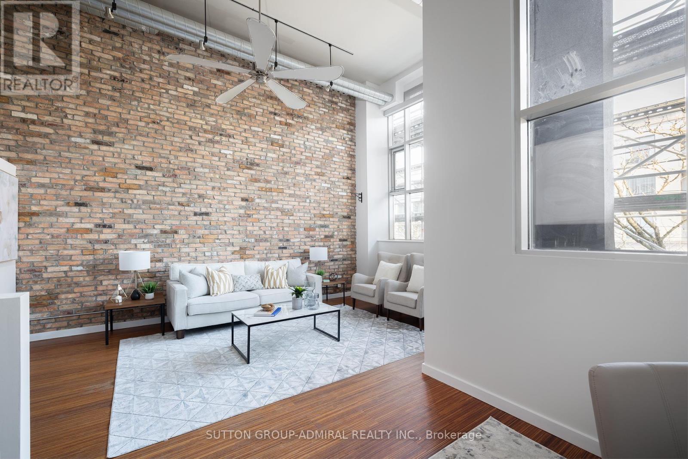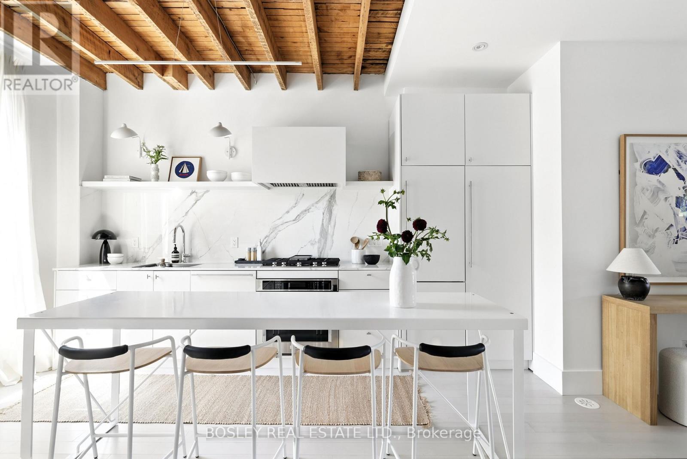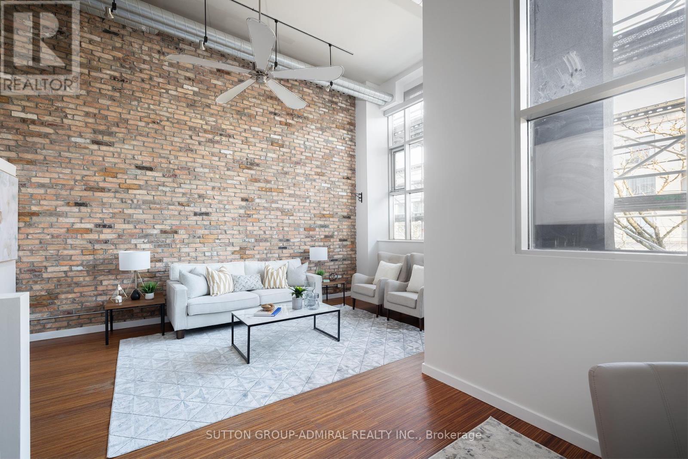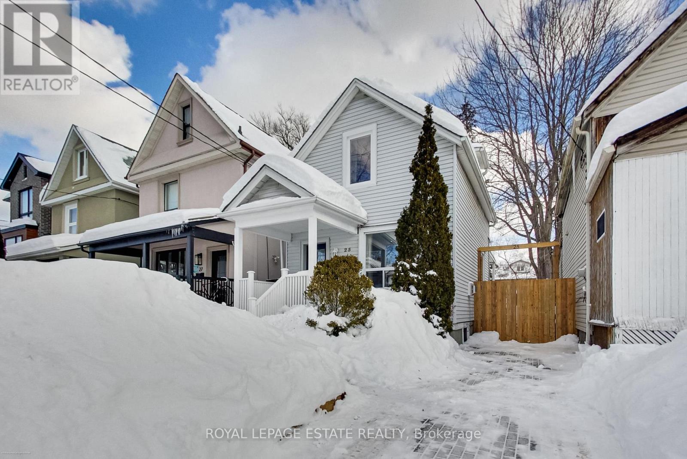16 Birch Island Road
Scugog, Ontario
Enjoy This Gorgeous Waterfront Access Home W/Ultimate Privacy! Situated On The Island Of Lake Scugog Lakeside Community with Easy Access to 401/407. Close to Downtown Port Perry, Surrounded By Breathtaking Views, Wake Up To Lake Views and End Your Day With Spectacular Sunsets In This Beautiful 5 Bedrooms Waterfront Home. Extensive Renovation & Upgrades From Top To Bottom - Finished W/O Basement, New Kitchen/Flooring, Freshly Painted, New Interlocking and New Deck and New Dock, New Roof/Doors/Windows. 2 Lots Provide Endless Outdoor Possibilities. (id:49187)
A1 - 2831 Kingston Road
Toronto (Cliffcrest), Ontario
Welcome to this bright and cozy second-floor unit, perfect for anyone looking for comfort and convenience. Located in a well-maintained residential property, this Studio, 1-bathroom space is ideal for singles or couples.The unit features a bedroom/living room, a clean and modern bathroom. Enjoy the quiet charm of this unit while being just minutes away from local amenities, shopping, and public transit. **EXTRAS** Parking available for an extra cost. (id:49187)
Lower - 55 Munson Crescent
Toronto (Bendale), Ontario
Basement Studio in Charming Detached Home in Midland Park. New Interlock Leading to Separate Entrance with Private Outdoor Area. New Kitchen Features New Quartz Countertops and Laminate Flooring which also Flows into the Bedroom. New 3 Piece Washroom with Porcelain Tile Floor, Quartz Countertop and Pot Lights. Separate Laundry for Complete Privacy. (id:49187)
63 Wembley Drive
Toronto (Woodbine Corridor), Ontario
The semi that feels like a detached, welcome home to 63 Wembley Dr. A rare custom-built home offering modern design, exceptional functionality, and tranquil ravine views. This three-storey home features 3 spacious bedrooms and 4 beautifully appointed bathrooms, finished with meticulous attention to detail throughout. The sun-filled main floor boasts oversized windows and a sleek open-concept layout. Anchored by a chef-inspired kitchen with stone countertops, a large island with breakfast bar and a walkout to the back deck with ravine views, this level is perfectly designed for effortless entertaining. The second level offers two generous bedrooms, each complete with its own private ensuite, ideal for family or guests seeking comfort and privacy. Laundry is also located on the second floor for ease and convenience. The entire third floor is dedicated to an impressive primary retreat, featuring a large bedroom with walk-out to a private balcony overlooking the ravine, a walk-in closet, and a luxurious five-piece ensuite with double sinks, a soaker tub, and a separate glass shower. Heated concrete floors run throughout the home, providing year-round comfort and a sleek, modern aesthetic. The high-ceilinged basement offers exceptional versatility, with ample space for a recreation room, home office, and gym. Step outside to a large rear deck designed for entertaining, complete with space for barbecuing and outdoor dining, plus direct access to the ravine from your own private path for peaceful walks and beautiful views. Your own private escape in the city. This is a thoughtfully designed, move-in-ready home that seamlessly blends modern luxury with natural surroundings. Steps to TTC, The Beaches, Gerrard St E Bazaar shopping, dining & amenities. Bowmore Jr & Sr public school, Monarch Park H.S., École George-Étienne-Cartier. (id:49187)
703 - 1145 Logan Avenue
Toronto (Broadview North), Ontario
Welcome to 1145 Logan Avenue, a well-maintained boutique condominium offering privacy and charm with only three units per floor. This thoughtfully designed suite features a bright open-concept layout with an excellent flow, ample closet space, beautiful laminate flooring throughout, and modern light fixtures that enhance the contemporary feel. The bistro/galley-style kitchen is equipped with stainless steel appliances, including a double-door refrigerator with freezer drawer, built-in flat-surface stove, and dishwasher. Elegant finishes include ceramic flooring, a marble backsplash, and solid-surface (soapstone-style) countertops, blending style with functionality. The updated spa-like bathroom offers a peaceful retreat, complete with a walk-in shower and modern finishes. Step outside to a generously sized balcony (approximately 20' x 5'), perfect for relaxing or entertaining, and enjoy stunning open sky views, especially beautiful in the evening as city lights come alive. Set in an incredible location, this condo is close to schools, parks, places of worship, and major highways, with bus transit just steps away. Enjoy the convenience of nearby shopping, major malls, and everyday amenities, making this an ideal home for a wide range of buyers. The unit comes with an exclusive locker on the main floor and a large underground exclusive parking spot for added value. The building has had many updates including new hot and cold risers, new boiler system, new roof, new resealing in the garage including security cameras, one newly updated elevator and second one in process. (id:49187)
836 Brock Street N
Whitby (Williamsburg), Ontario
Turnkey restaurant business opportunity in a highly visible Whitby location. Operating from a standalone building on Brock Street North, this well-established restaurant benefits from excellent street exposure and consistent traffic. The space is approximately 2,467.7 sq. ft. per original lease and offers a functional layout with a dining area, full commercial kitchen, basement walk-in freezer, and storage. The current owner has invested significantly in upgrades and improvements, resulting in a fully built-out, move-in-ready operation. The restaurant is licensed and set up for dine-in and takeout, with major infrastructure already in place including a commercial hood, HVAC, grease traps, and quality leasehold improvements. Well suited for an owner-operator or experienced restaurateur looking to continue the existing concept or introduce a new brand, subject to landlord approval. The lease is in good standing with a current term running until October 31, 2028, plus three (3) additional five-year renewal options. Surrounded by established residential neighbourhoods and supporting retail, the location offers strong local demand and easy accessibility. Asset sale only. Includes a complete, ready-to-operate restaurant setup with extensive leasehold improvements and a full suite of commercial kitchen equipment, offering significant savings on start-up costs and time to launch. (id:49187)
2610 - 151 Village Green Square
Toronto (Agincourt South-Malvern West), Ontario
Luxurious Tridel 'Ventus' At Metrogate, High Floor with East View, Laminate Floor Throughout, Spacious Layout, Approx 557 S F + Balcony. Easy Access to Hwy 401, Go Train, Public Transportation, Park & Kennedy Commons Mall, 24 Hrs Concierge, Great Amenities Incl: Roof Top Garden, Fitness Centre, Steam Sauna, Fireplace Lounge, Guest Suites & Party Room. Tenant Pays own Metered of Electricity, Heating, Cooling & Hot Water. (id:49187)
Th 1 - 1048 Broadview Avenue
Toronto (Broadview North), Ontario
Townhouse-style living meets condo convenience in this spacious 1 bedroom + den, 2 bathroom end unit at 1048 Broadview Ave. With nearly 800 sq ft, soaring 20' ceilings, and dramatic two-storey windows, the space feels bright and airy. The main level offers an open-concept living/dining area, kitchen with breakfast bar, convenient powder room, and rare dual entrances with direct street access or through the building. Upstairs, the bedroom features double closets, a renovated ensuite bath, and an open den perfect for a home office. Freshly painted with plenty of bonus storage throughout, plus parking and locker included. Steps to groceries, TTC, and the many shops and restaurants along The Danforth. (id:49187)
201 - 1852 Queen Street E
Toronto (The Beaches), Ontario
Welcome To Suite 201 In The Award Winning Academy Lane Lofts Boutique At 1852 Queen St East. This Recently Renovated Intimate And Rare, Super Chic, 2 Bedroom, 2 Bathroom, 2 Level, Open Concept Loft Boasts Tons Of Floorspace And Striking Authentic Features You'd Expect From A True Hard Loft - Including Stunning Exposed Brick, 17'/22' Ceilings And Glass Curtain Wall To Let Loads Of Natural Light Pour In With Full Length Blackout Blinds When It's Time To Catch Your Favourite Show And Relax. Refine Those Culinary Skills In Your Chef's Kitchen With Centre Island, Gas Stove And Lots Of Cabinets And Storage. Enjoy The 2nd Level Primary Bedroom Overlooking The Floor Below With Walk-In Closet, 4 Piece Ensuite And Relaxing Soaker Tub With Jacuzzi! Includes Indoor Garage Lift Giving 2 Spots To Park Your Cars Or Toys Year Round, Dedicated Bike Rack And Locker. Enjoy The Unrivaled Lifestyle Of The Bustling And Stylish Beaches Community. Steps To All The Shopping, Parks, Cafes And Restaurants And Transit. (id:49187)
137 Munro Street
Toronto (South Riverdale), Ontario
Bold by design and playful by nature, 137 Munro Street makes an unforgettable first impression. Beautifully transformed, this home showcases a renovation guided by intention, craftsmanship and thoughtful design. Step into the airy custom kitchen, where natural wood beams juxtapose timelessly against white cabinetry and porcelain surfaces. A fireplace anchors the gallery connecting the kitchen & living area, while just across the hall, the powder room delights with eye-catching terrazzo wallpaper that pops against the homes natural palette. Unwind beside full-height, black-framed glass doors that flood the home with sunlight & offer a peaceful view of the private outdoor patio. Upstairs, the primary suite delivers the modern luxuries of a loft with the comforts of a boutique hotel stay. Ascend the glass staircase to the private ensuite, featuring a dreamy soaker tub, waterfall shower, double vanity & two separate closets. A spacious second bedroom, 3-piece bath & flex space complete the upper level. Downstairs, the basement is a blank canvas, ready for the new owners vision. Taken back to the studs and completely reimagined, 137 Munro has been rebuilt with precision and care. Every major improvement has already been thoughtfully addressed. It's the kind of home where ownership feels easy, predictable and reassuringly low-stress for years to come. The neighbourhood completes the package. South Riverdale marches to the beat of its own drum, with everything at your doorstep: green parks hosting summer farmers' markets, lively bars & patios on Queen St. E, Leslieville bakeries, and local shops. Family-friendly amenities, from playgrounds to winter tobogganing hills, make it easy to enjoy the outdoors year-round. Highly walkable, the area invites exploration on foot, while a quick hop on the TTC or nearby DVP gets you downtown in minutes. Here, neighbours, parks & local gems make every day feel like an adventure. (id:49187)
201 - 1852 Queen Street E
Toronto (The Beaches), Ontario
Welcome To Suite 201 In The Award Winning Academy Lane Lofts Boutique At 1852 Queen St East. This Recently Renovated Intimate And Rare, Super Chic, 2 Bedroom, 2 Bathroom, 2 Level, Open Concept Loft Boasts Tons Of Floorspace And Striking Authentic Features You'd Expect From A True Hard Loft - Including Stunning Exposed Brick, 17'/22' Ceilings And Glass Curtain Wall To Let Loads Of Natural Light Pour In With Full Length Blackout Blinds When It's Time To Catch Your Favourite Show And Relax. Refine Those Culinary Skills In Your Chef's Kitchen With Centre Island, Gas Stove And Lots Of Cabinets And Storage. Enjoy The 2nd Level Primary Bedroom Overlooking The Floor Below With Walk-In Closet, 4 Piece Ensuite And Relaxing Soaker Tub With Jacuzzi! Includes Indoor Garage Lift Giving 2 Spots To Park Your Cars Or Toys Year Round, Dedicated Bike Rack And Locker. Enjoy The Unrivaled Lifestyle Of The Bustling And Stylish Beaches Community. Steps To All The Shopping, Parks, Cafes And Restaurants And Transit. (id:49187)
25 Coleridge Avenue
Toronto (Woodbine-Lumsden), Ontario
Gorgeous 2 Bedroom, 3 Bath Detached Home With 2 Car Private Drive, 3 Mins Walk from Woodbine Subway. This Move-In Ready Home Is Beautifully Renovated With a Gas Fireplace, Hardwood Floors, an Incredibly Functional Chef's Kitchen, a Newly Finished Basement (2025), and a Bathroom on Every Floor! Large Closets In Each Bedroom, Many New Windows (Bedrooms and Basement 2025), Oversized Backyard and Deck make this house a dream come true. Walk to Danforth Shops and Restaurants, Groceries, Schools, Parks, and the Subway! (id:49187)

