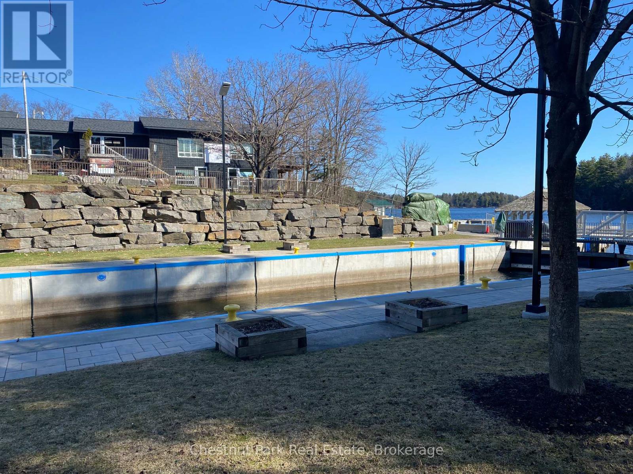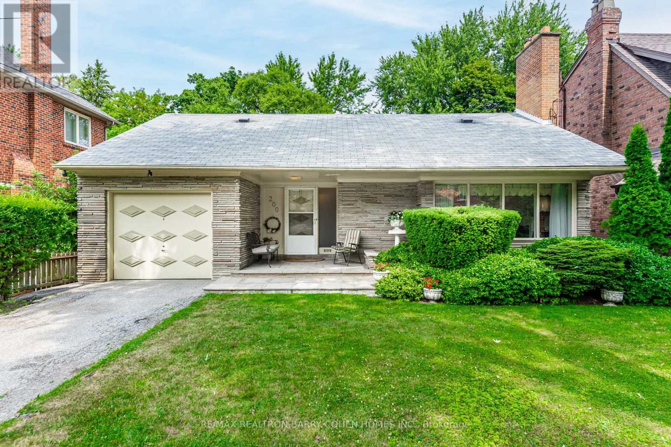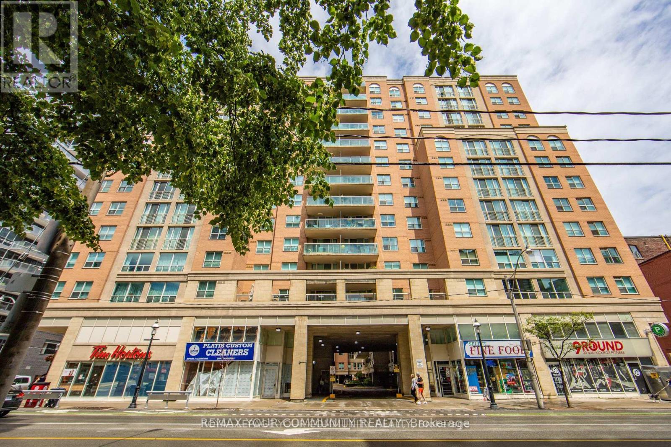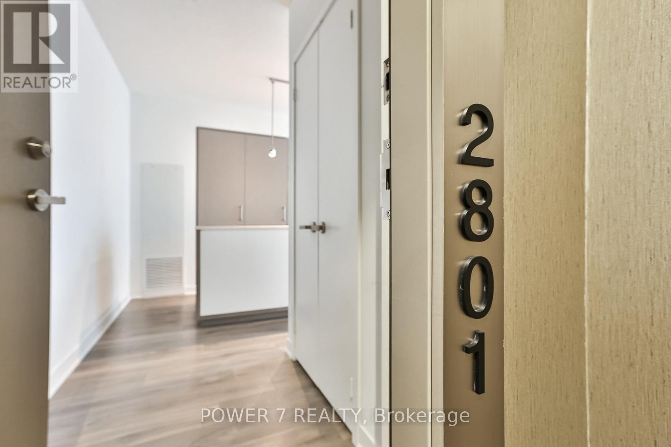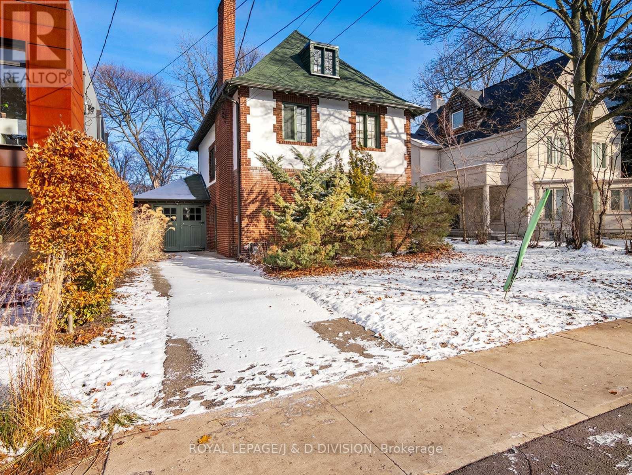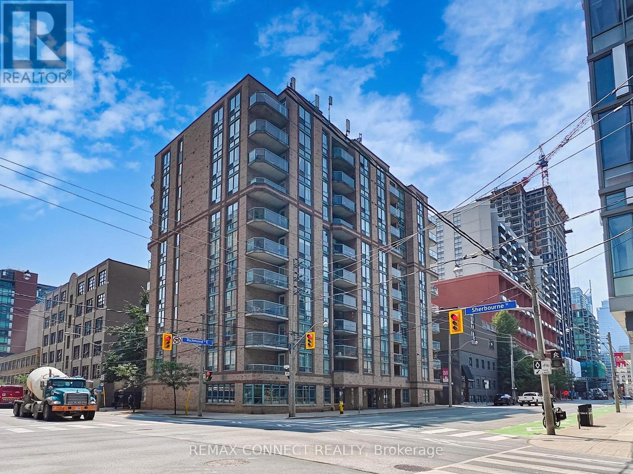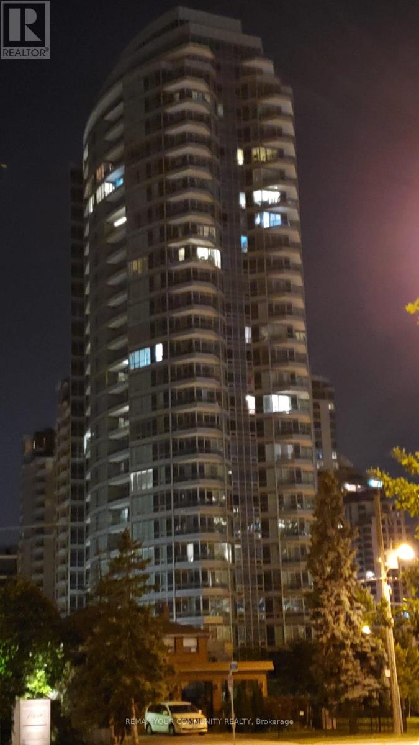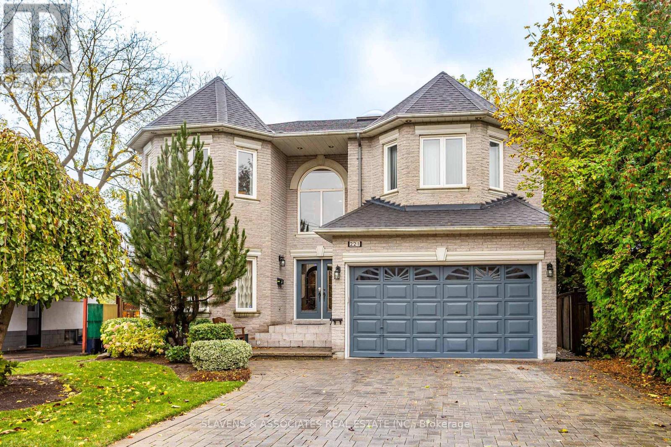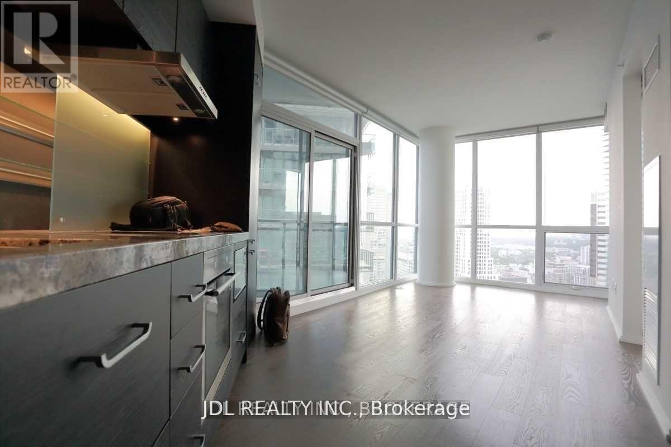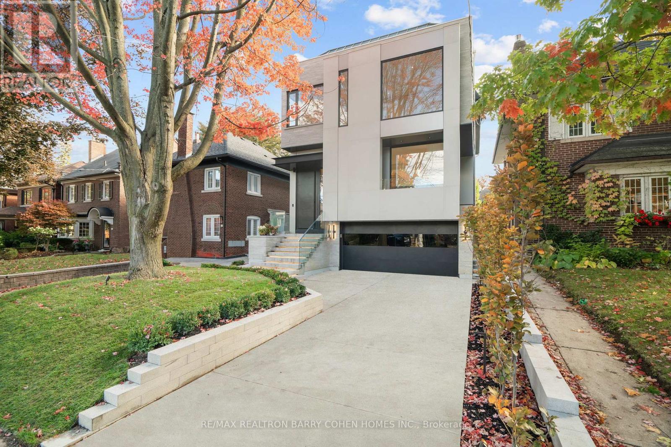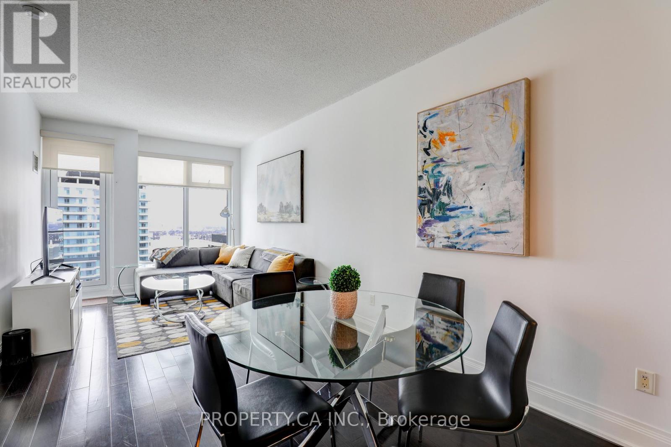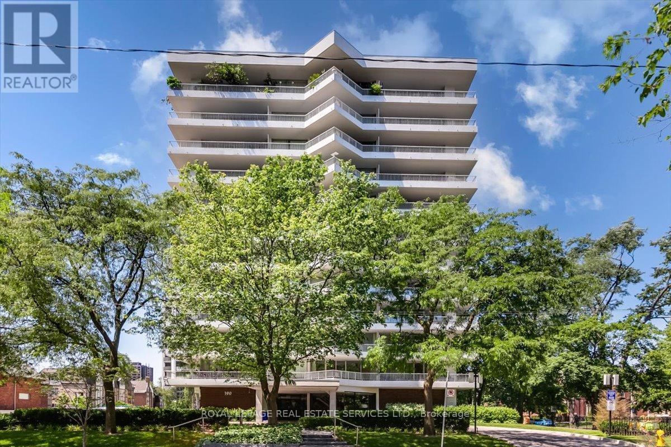5 & 6 - 1 Lock Street
Muskoka Lakes (Medora), Ontario
Prime location in the heart of Port Carling overlooking the locks. Move in condition and ready for immediate occupancy. Approximately 900 square feet of retail or office space with a private two piece washroom and small storage space. Exterior deck overlooking Indian River on the Rosseau side of the locks. Great street exposure to walk by traffic. $28,000.00 plus HST (hydro extra) for one year lease payable over 6 months between May and October. Access from Lock Street as well as the adjacent parking lot. (Units 5 & 6) (id:49187)
200 Cortleigh Boulevard
Toronto (Lawrence Park South), Ontario
Welcome to Cortleigh Boulevard - one of Midtown Toronto's most prestigious streets. This beautifully maintained 4-bedroom, 3-bath bungalow offers the perfect opportunity to experience living in a highly coveted neighbourhood surrounded by elegant custom homes.Full of character and warmth, the home blends timeless charm with functionality and comfort.Located within walking distance to top-rated schools including Allenby, Havergal, Lawrence Park, and Upper Canada College, and just moments from parks, cafes, boutiques, and public transit, this home offers a seamless blend of community, convenience, and elegance.Private backyard for kids to play and families to gather - plus generous driveway parking and one-car garage for added convenience.Enjoy the best of Midtown living in a home that truly captures the spirit of Toronto's most loved neighbourhood. (id:49187)
1161 - 313 Richmond Street E
Toronto (Moss Park), Ontario
Fantastic opportunity for those looking to upsize or downsize from a larger home. At 1205 square feet this condo is large with very good storage, 2 bedrooms and a den that has been closed in for a small 3rd bedroom/nursery/office. For the foodie: Kitchen is upgraded including electrical to support induction cooking, hardwood flooring, cushy carpet in the large primary with a Juliette balcony, built ins, walk in closet and additional closet and a large ensuite bath with a 6 foot soaking tub and an oversize walk in shower. Second bedroom comes with a built in murphy bed and closets. Located in the St. Lawrence Market 'hood everything is within a quick walk; the market for the very best fresh produce, Distillery district, King Street design corridor, shops, resto;s, patio's, 2 grocery stores, LCBO, theatres (live and film), 2 large parks for your fur babies and live one's, too ! TTC at door and a 10 minute walk to the Financial core. Building offers a ton of amenities; 2 level professional grade gym with changerooms, hot tub and sauna, open 24/7 and includes a half court. Main level party room/lounge, 24 hour concierge/security, onsite management, 2 conference rooms with WiFi, Billiards room, library, Penthouse party room with a catering kitchen and also a media room for watch parties with a cozy fireplace. Rooftop is over the top spanning 25K square feet with 8 BBq's, gazebo, firepits, bar area, restrooms, outdoor shower and hot tub, loungers for tanning, tables and chair for al fresco dining, picnic tables and incredible city view. Def worth taking a look at this condo ! BONUS: 2 car tandem secure underground parking with EV Charger. (id:49187)
2801 - 88 Harbour Street
Toronto (Waterfront Communities), Ontario
Live, Work And Play! Large 1 Bedroom Unit, 518 Sq Ft, Very Practical Layout. Live In Harbour Plaza With A View Of The Lake! Have Direct Access To Union Station, Scotiabank Arena And To The Underground Path. Walk To Work, To The Park, Harbourfront And Sugar Beach. Steps To Queens Quay Streetcar And Ferry Docks. Retail, Restaurants And Grocery Store Connected The Building. Access To Full Size Commercial Gym. (id:49187)
64 Heathdale Road
Toronto (Humewood-Cedarvale), Ontario
Customize, Renovate or Build New - A Rare Opportunity on Heathdale Rd in Prime Cedarvale. Nestled on a 50 X 151-foot lot overlooking the ravine, this 6-bedroom, 3-bathroom side-hall home is full of potential. Whether you choose to restore its original charm or design a brand-new masterpiece, this is your chance to create the perfect home in one of the city's most coveted neighborhoods. Step into the expansive living room, where sunlight pours in through the south-facing bay window, illuminating original hardwood floors. An elegant dining room features a French door that opens to a covered deck overlooking the expansive backyard. A quaint kitchen offers triple casement windows and the opportunity to craft a dream chef's kitchen overlooking the ravine. The second floor boasts a wide, paneled staircase leading to four generous bedrooms and a family bathroom. The primary bedroom features a wood-burning fireplace (currently inoperable). A second bedroom opens onto a sunroom with elevated views of the backyard and ravine. The third level is a hidden gem, featuring two additional bedrooms and a private bathroom. This could be transformed into a guest retreat or artist's loft. The lower level offers potential for additional living space and includes a laundry room. Outside, the driveway accommodates two vehicles and offers an attached garage with space for a third vehicle. The wide backyard provides a rare blend of nature and city living. This 1925 original is being sold as-is, presenting a unique opportunity to renovate or rebuild in one of Toronto's most sought-after neighborhoods. Located in the Cedarvale Community and Forest Hill Collegiate school districts, this property boasts access to a gorgeous park and ravine walk. Don't miss your chance to create the home of your dreams in Prime Cedarvale!! (id:49187)
809 - 311 Richmond Street E
Toronto (Moss Park), Ontario
Welcome to 311 Richmond Street East, Suite 809, where downtown energy meets serene comfort. This bright and inviting 1-bedroom, 1-bathroom suite offers 489 sq. ft. of thoughtfully designed living space with wheelchair accessibility and a walk-in shower for added ease and comfort. Sunlight pours through south-facing windows, illuminating sleek laminate flooring in the main living area and cozy carpet in the bedroom. A Juliette balcony adds a touch of fresh air and city charm. The well-appointed kitchen features full-size appliances and a smooth breakfast bar, perfect for morning coffee or casual dinners with friends. Enjoy the convenience of a full-size washer and dryer, along with ample in-suite storage and an included locker. Residents enjoy access to an amazing state-of-the-art fitness facility and a rooftop patio, ideal for relaxing or entertaining. Unbeatable location just steps to TTC transit and the subway, and minutes from St. Lawrence Market, the Distillery District, the Financial District, hospitals, theatres, shopping, and Lake Ontario. Everything you need is right at your doorstep. (id:49187)
2106 - 60 Byng Avenue
Toronto (Willowdale East), Ontario
The 'Monet'- Stunning 1 Bedroom 1 Washroom 1 Kitchen, One Parking And One Locker. Open Balcony With Unobstructed East View, Floor To Ceiling Windows Boasting Waterfall, Water Garden. Gleaming Wood Flooring, Granite Kitchen Counter Top, Breakfast Bar. Incredible Recreation Facilities, Pool, Party Room, Guest Suite Exercise Room, And Visitor Parking. Amazing Location:Step To Yonge/Finch Subway, Grocery Store, School, And Parks. (id:49187)
221 Pleasant Avenue
Toronto (Newtonbrook West), Ontario
Custom Built Original Owner Home. Featuring Over 5500 sq. ft. Of Total Living Space. Grand Foyer With Skylight; Kitchen Walkout To Oversized Trex Deck (2023) And Fenced Yard. Large Primary Bedroom With 6-Piece Ensuite, 3 Walk-In Closets And A Makeup Vanity Desk. Loads Of Built-In Shelving And Closet Space; Five Above Grade Windows; Walk-out From Laundry Room To Garage. Built-in Sprinkler System. Steps To Parks, Schools, TTC, Yonge-Steeles-Bathurst St. Shops and Restaurants. (id:49187)
5006 - 45 Charles Street E
Toronto (Church-Yonge Corridor), Ontario
270 Degree Clear View With The Heart Of City Light. Builder High-End Upgraded: All Hardwood Floor, All Build-In Appliances, Granite Counter, Marble Floor & Marble Wall In Bath Room With Shower Room Upgraded, 9 Feet Ceiling. Amazing Amenities: Sky Club On 36F, Stylish Lobby, Outdoor Courtyard, Exercise Room, Games Room, Sauna, Yoga & Pilates Studio, Bbq Area And More... Walking 7 Mins To U Of T, Subway 2 Mins. (id:49187)
39 Chudleigh Avenue
Toronto (Lawrence Park South), Ontario
Breathtaking Two-Story Custom Built Residence, An Incredible Achievement in Modern Luxury. Impeccably Curated Finishes Throughout Combined With Coveted Control4 Automation. Imposing Modern Exterior Includes Snow-Melting 3-Car Private Drive And Custom Floating Concrete Stairway Entrance w/ Recessed LED. Interior Features Soaring Ceilings Complemented by Floor-To-Ceiling Windows Throughout To Flood Every Space In Natural Light, Bespoke Modern Lighting and Custom Built-Ins. Main Floor Boasts Open Concept Living and Dining Room, Office/Library, Stunning Powder Room, Gourmet Kitchen With Walkout To Rear Oasis With In-ground heated Pool and Impeccable Landscaping, Family Room with Gas Fireplace and Sweeping Modern White Oak and Glass Staircase With Access to the 2nd Floor and Lower Level. 2nd Floor features 2nd Floor Laundry Room, 3 Spacious Bedrooms With Ensuites Plus A Luxurious Primary Bedroom Suite With Spa-Like 7-Piece Ensuite And Sprawling Open Concept Dressing Room. Lower Mezzanine Level Mudroom Provides Access to Built-In Heated 2-Car Garage and Stairway Down to Lower Level Complete With Stunning Wet Bar With Lounge And 2-Sided Gas Fireplace, Rec Room With Walk-Up To Rear Garden, Nanny Suite, And Lower Level Laundry. A Truly Masterfully Planned Residence Designed For Luxury And Sophisticated Comfort. Ideally Located In The Heart of Prestigious Lawrence Park South Near Top-Ranked Schools And Surrounded By The Best Of Midtown Toronto With The Convenience Of Effortless Commuting. (id:49187)
3712 - 2191 Yonge Street
Toronto (Mount Pleasant West), Ontario
**Fully Furnished and Equipped Executive Suite** Welcome To Luxury Living In The Heart Of Midtown Toronto! This Stunning 1 Bedroom, Beautifully Furnished And Fully Equipped Executive Suite Is Perched On A High Floor Of The Prestigious Quantum 2 Building, Offering Unobstructed East-facing Views That Flood The Space With Natural Light. Featuring An Open-concept Layout, This Stylish Suite Boasts Floor-to-ceiling Windows, A Modern Kitchen With Sleek Stainless Steel Appliances, And A Spacious Bedroom. Step Out Onto Your Private Balcony And Take In The Breathtaking Sunrise Views. All Indoor And Outdoor Furniture, Artwork/Decor, Appliances, Linens, Tv, And Everyday Necessities Included - Just Move-in And Enjoy! All Utilities Included (Hydro, Water, Internet, Cable, Local Telephone). Enjoy World-class Amenities, Including A 24-hour Concierge, Indoor Pool, Gym, Sauna, Party Room, And More. Located Steps From Eglinton Station, With Top Restaurants, Shops, And Entertainment Just Outside Your Door. This Is Urban Living At Its Finest! (id:49187)
1005 - 190 St George Street
Toronto (Annex), Ontario
Rarely available choice South exposure & West views 4ever. Spacious & Sun-filled kitchen choice corner suite. Exceptional wrap-around terrace with two walk-outs. Award-Winning complex featured in Natural post "As In" Top 10 of Toronto Condos. 2 baths/2 bedrooms. Floor to ceiling windows thru-out the suite. Exceptional location, steps to Yorkville. Best shops & restaurants on Bloor. Access across to 2 subway lines. Spectacular "One of a kind South views 4Ever & wrap-around terrace!!!" A Must to see & sell. (id:49187)

