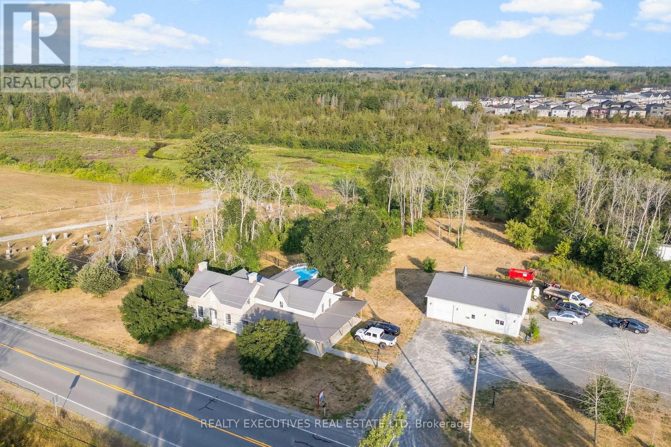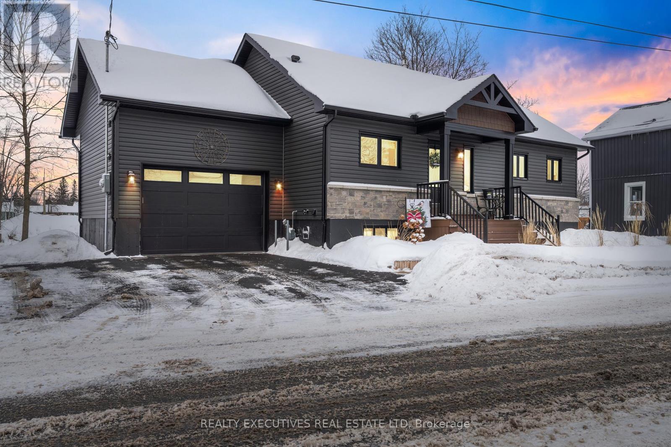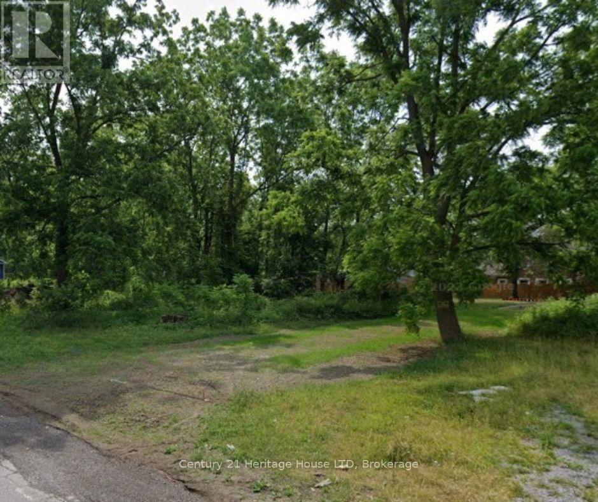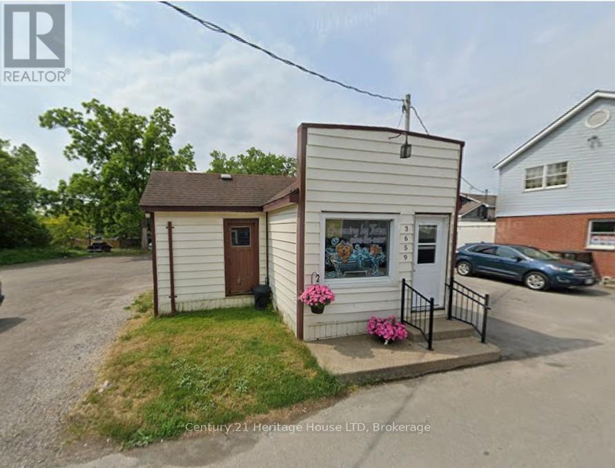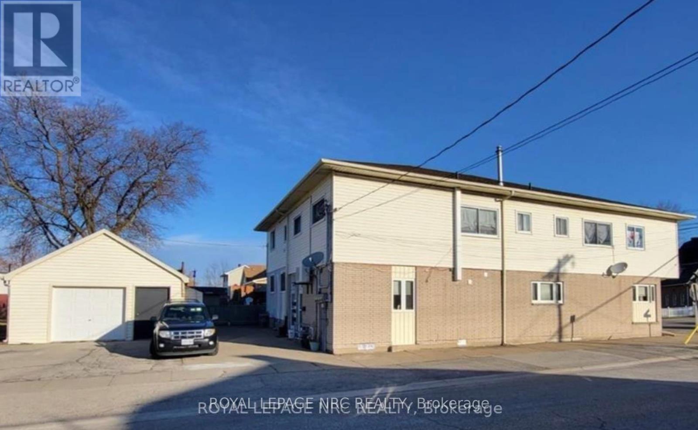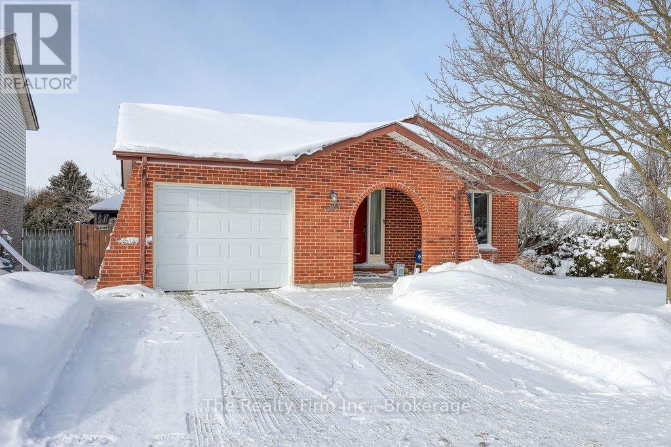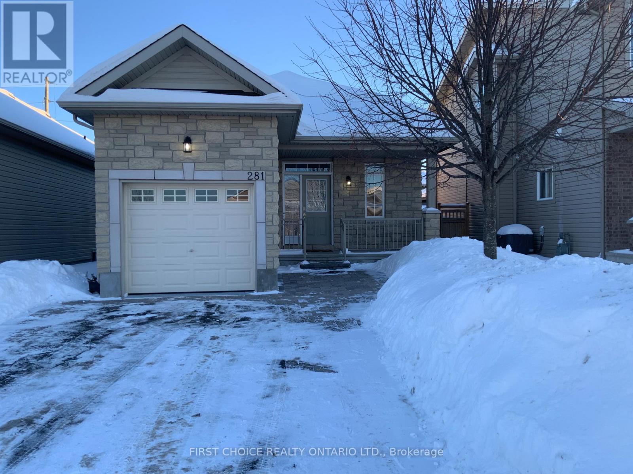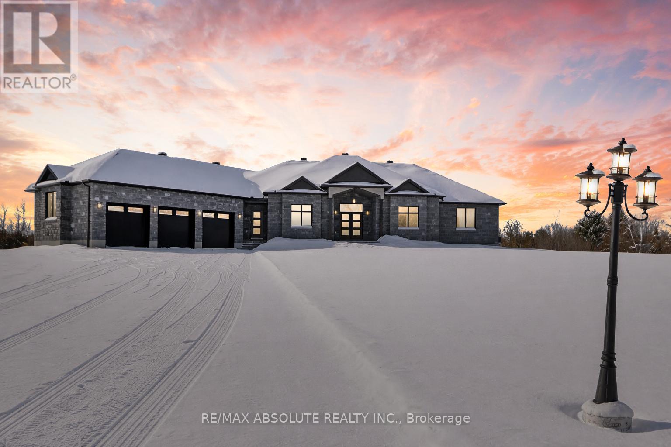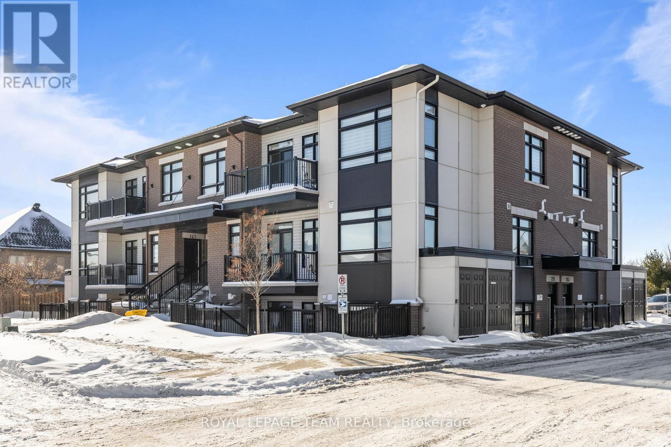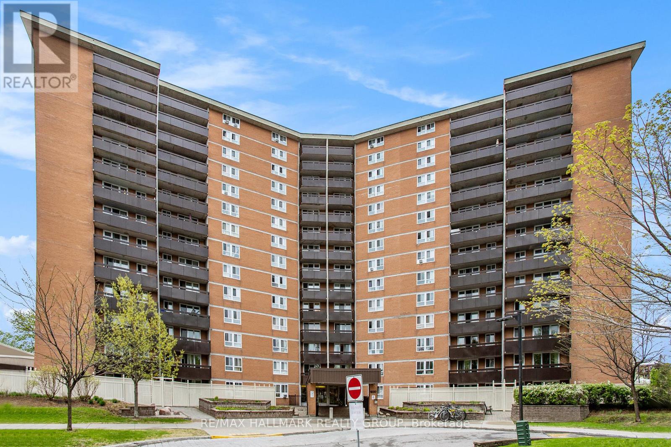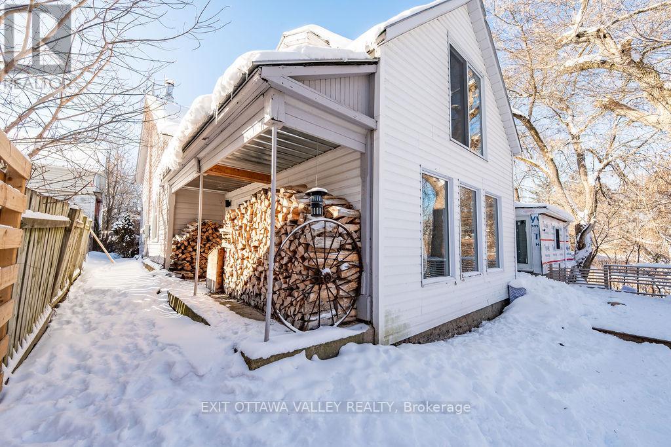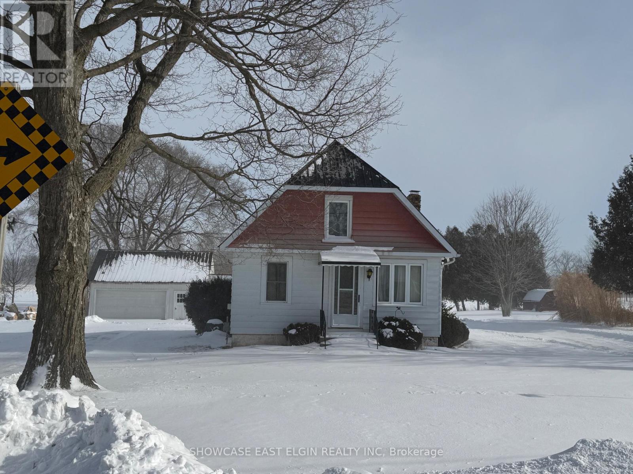456 Millhaven Road N
Loyalist (Odessa), Ontario
Incredible Multi-Generational or Investment Opportunity on 7.3 Acres Backing onto Millhaven Creek. Calling all investors and extended families! Discover this rare and versatile property set on 7.3 private acres, offering two completely separate living quarters, a massive detached garage/workshop, and views of Millhaven Creek with no rear neighbours and just a short drive to Kingston.This unique duplex features: Two Distinct Living Units. Each with its own kitchen, living room, bedrooms, bathrooms, and laundry facilities. Ideal for rental income, extended family, or multi-generational living Original Limestone Homestead extensively renovated and restored. Features a main floor bedroom, perfect for single-level living. Heated with a propane furnace Modern Addition (Post-2000) Built as a second fully self-contained unit. Cozy radiant floor heating system. Outdoor Oasis18 x 32 above-ground chlorine pool, 6-person Beachcomber hot tub. Expansive deck accessible from both units. Fenced dog run for your pets safety. Massive Detached heated garage/workshop with a 2-piece bathroom and office ideal for a small business or hobbyist. Rental Income potential. Garage currently rented for $1,200/month; tenant is open to staying with the new owner. The possibilities are endless live in one unit and rent the other, accommodate extended family, or run a home-based business with plenty of space and privacy. Properties like this don't come up often. (id:49187)
69 Mill Street
North Dundas, Ontario
Spectacular Guildcrest home built in 2024, perfectly positioned on the scenic banks of the Nation River, offering the rare combination of serene waterfront living and walk-to-town convenience. Enjoy easy access to local amenities including the community pool, park, Public and Catholic schools, shops, and restaurants-all just steps from your door. The riverfront setting provides year-round recreation: paddle or kayak in the summer, snowmobile in the winter, and unwind in your hottub to peaceful water views in every season. Inside, the home showcases a stunning modern design with a bright, open-concept layout. The chef-inspired kitchen features sleek white floor-to-ceiling cabinetry with elegant gold hardware, quartz countertops, a large island, and stainless steel appliances-ideal for both entertaining and everyday living. The dining area opens through patio doors to a full-length deck overlooking the river, creating a seamless indoor-outdoor experience. The inviting living room is highlighted by soaring cathedral ceilings and a cozy natural gas fireplace. The primary bedroom offers a tranquil retreat with patio doors to the river-view deck, a walk-in closet, and a stylish ensuite. A convenient powder room completes the main level. The fully finished lower level adds exceptional living space with a generous family room, two additional bedrooms, a laundry room, utility room, and abundant storage-perfect for growing families or guests. Enjoy peace of mind knowing all major utilities are brand new (2024) and owned, including sewer lines, furnace, natural gas hot water tank, and water softener. An attached garage provides direct access to both the home and backyard. Outside, the low-maintenance yard is thoughtfully landscaped, storage below the deck is complemented by a beautiful front wood-composite deck-perfect for relaxing and taking in the views. This is waterfront living at its finest-modern, maintenance-free, and an easy to commute to Ottawa, Cornwall & Brockville. (id:49187)
0 Hibbard Street
Fort Erie (Ridgeway), Ontario
Attention Developers: This property is one of the final available parcels in downtown Ridgeway and backs onto the Friendship Trail. Buyers are responsible for completing their own due diligence, including site plan agreements, environmental considerations, municipal approvals, and all zoning and servicing requirements. The property is zoned RM1-822, permitting townhouse and apartment dwelling development. (id:49187)
3659 Hibbard Street
Fort Erie (Ridgeway), Ontario
Prime Business Opportunity in Downtown Ridgeway, ON! An excellent opportunity to start or expand your business in the heart of downtown Ridgeway. This well-located commercial space offers on-site customer parking and strong visibility within a vibrant local community. Currently operating as a dog grooming business, the space is fully functional and adaptable for a variety of uses, including retail, office, studio, café, or other professional ventures. A great chance to establish your presence in one of Niagara's most charming downtowns. (id:49187)
Unit 1 - 402 Fares Street
Port Colborne (Killaly East), Ontario
You'll love this immaculate, bright one-bedroom apartment in a quiet, well-kept 5-unit building. Located on the second floor, this unit offers no carpets, a separate kitchen with pantry, and a large, comfortable family room-perfect for relaxing or entertaining.The spacious bedroom is filled with natural light, and there's a bonus storage/laundry room (bring your own appliances). Step outside and enjoy canal-side walks, with schools and shopping just minutes away.Street parking available.Utilities extra: Hydro and internet.A wonderful place to call home in the heart of Port Colborne. (id:49187)
400 Manitoba Street
Woodstock (Woodstock - South), Ontario
Welcome home to this solid all-brick 3-bedroom, 2 Bathroom bungalow with attached single-car garage in a very convenient South Woodstock Location. Thoughtfully designed for everyday living, the main level has great flow and functionality, while the finished basement provides valuable extra living space, perfect for a family room, home office, or play area. Set in a highly walkable, family-focused neighbourhood, this home is just steps to both public and Catholic elementary schools, along with a splash pad, pool, playground, and community recreation centre, everything you need right outside your door. Commuters will appreciate the quick access to the 401/403 corridor, making daily travel simple and efficient.With an attractive price point, solid construction, and a layout that truly works, this home presents an excellent opportunity for first-time buyers or anyone looking for comfortable, low-maintenance living in a convenient location. (id:49187)
281 Mercury Street
Clarence-Rockland, Ontario
Former model home in exceptional, move-in condition and better than new! This beautiful 1+2 bedroom bungalow offers 3 bathrooms, hardwood floors, 9-foot ceilings, and an open-concept main floor. The professionally finished basement adds a spacious living room, two generous bedrooms, a full bathroom, and plenty of storage. Exterior features include full front and backyard landscaping, a fully fenced private yard with new fencing and privacy panels, patio, and a large shed. The main-floor laundry room has been converted into a spacious walk-in pantry while retaining all original hookups for easy future conversion. Pride of ownership throughout-nothing to do but move in. Walking distance to parks, quiet neighborhood, oversized driveway, interlocking walkway, and so much more! (id:49187)
989 William Mooney Road
Ottawa, Ontario
Welcome to this exceptional 2025-built modern bungalow offering 2,596 sq. ft. of refined living space on just under 2 acres, where modern luxury meets peaceful country living, just minutes from city conveniences. Ideally located near the Canadian Tire Centre, Kanata's top restaurants, shopping, and amenities, this sought-after neighbourhood is known for its upscale homes, space, and strong sense of community, next to West Lake Estates. The curb appeal impresses with a beautiful brick front, rear siding, a three-car garage, and an expansive driveway. Step into the welcoming foyer, where warmth and comfort immediately set the tone. The main level is filled with abundant natural light and features a versatile den-ideal for a home office, playroom, or additional storage. The living room is both elegant and inviting, creating a seamless flow into the bright, modern kitchen, complete with a large island, spacious pantry, refrigerator, gas stovetop, wall-mounted oven, hood fan, dishwasher, microwave, and wine fridge-perfect for both everyday living and entertaining. A dining area sits perfectly between the kitchen and living room, complemented by a formal dining room for hosting memorable gatherings. The laundry and mudroom combination offers exceptional convenience and storage, with a powder room located just across the hall. The primary suite is a true retreat, featuring a generous walk-in closet and a luxurious five-piece ensuite. Two additional well-sized bedrooms and a four-piece bathroom complete the main floor. Downstairs, the fully finished lower level offers endless potential to customize the space to your needs, already including a four-piece bathroom-ideal for future living space, recreation, or guest accommodations. A rare opportunity to enjoy modern design, a premium custom-built home, and generous land in one of Carp's most desirable locations. (id:49187)
213 Big Sky Private
Ottawa, Ontario
PREPARE TO FALL IN LOVE with this bright, modern, and highly upgraded condo at 213 Big Sky Private! Located in one of Findlay Creek's most desirable communities, this property is exceptionally maintained and offers great value! Located steps from parks, scenic boardwalks, shopping, dining, and recreational amenities, with nearby transit and community services, this condo is a move-in ready gem! The unit boasts an open-concept layout filled with LARGE WINDOWS and 9' CEILINGS throughout! This ultimate chef's kitchen is larger than most townhomes even, and offers a massive island, quartz countertops, upgraded hardware, and slow close drawers/doors! Layout is ideal for entertaining with the spacious dining and living areas! This home offers two sizeable bedrooms; both with ample closet space! Quartz countertops in ALL BATHROOMS provide a luxurious feel! Large private patio with garden beds is the perfect maintenance-free outdoor space! Exceptionally well-managed condo with LOW CONDO FEES! Pot lights and upgraded light fixtures throughout! One parking included (#92) (id:49187)
1508 - 2000 Jasmine Crescent
Ottawa, Ontario
Welcome to this well maintained 2-bedroom, 1-bathroom condo perched on the 15th floor of a well-managed building, offering breathtaking, unobstructed views of the Gatineau Hills. This sun-filled unit is the perfect blend of comfort, convenience, and style ideal for first-time buyers, downsizers, or savvy investors. Step into a thoughtfully updated kitchen featuring a brand-new backsplash, modern countertops, and a rare, grandfathered-in dishwasher a unique bonus in the building. The open-concept living and dining area is bright and airy, creating a welcoming space for both relaxing and entertaining. Enjoy the peace of mind that comes with a meticulously cared-for home this unit has been lovingly maintained and it shows in every detail. Additional features include:2 spacious bedrooms with generous closet space1 full bathroom with clean, classic finishes1 dedicated parking space located conveniently right in front of the building entrance Condo fees that cover all utilities, offering exceptional value and ease of budgeting Take advantage of the building's extensive amenities, including: Indoor pool, sauna, jacuzzi, well-equipped gym, recreation/party room. Location is everything and this one has it all. Situated in a highly convenient area, you're just minutes from Blair Station, top-rated schools, shopping centers, restaurants, and entertainment options. Whether you're commuting downtown or heading out for the weekend, everything you need is at your fingertips. Don't miss out on this rare top-floor gem with spectacular views, fantastic amenities, and unbeatable value. Book your showing today! (id:49187)
815 Pembroke Street W
Pembroke, Ontario
Rare opportunity in the heart of downtown Pembroke. This spacious 4 bedroom, 1.5 bathroom home offers an exceptional combination of central location and private, treed acreage on a 2.5 acre lot! Enjoy walking paths leading directly from your backyard to Riverside Park, all while being steps from downtown shops, restaurants, and services. The back deck overlooks mature trees and natural surroundings, creating a peaceful, private setting that feels more like a country property than a city home. Inside the home features exposed brick and beam details, adding warmth and character throughout. With attached garage and generous layout this home offers plenty of space for family living. (id:49187)
9106 Powers Road
Central Elgin, Ontario
Here's a great country property that is central to St Thomas, Aylmer and London on a quiet road with a few neighbours. Almost 3/4 of an acre with older 2 car garage/shop. Get your own piece of country with this 1.5 storey home, lots of opportunity to put your own choices in with updates. Executor is selling home in 'as is/where is' condition. (id:49187)

