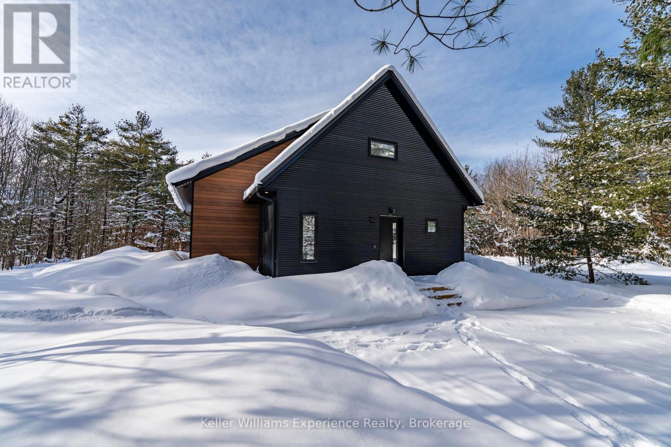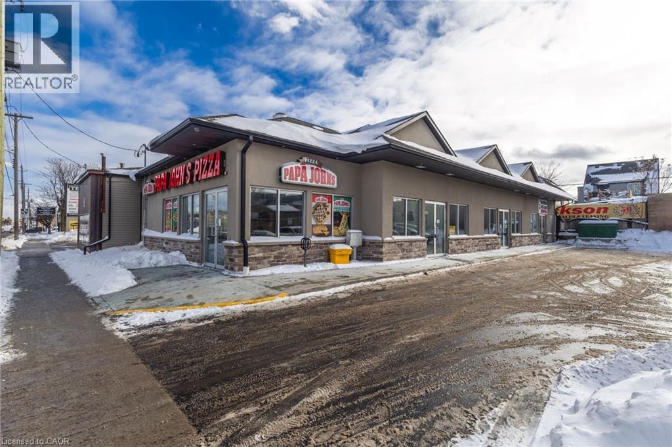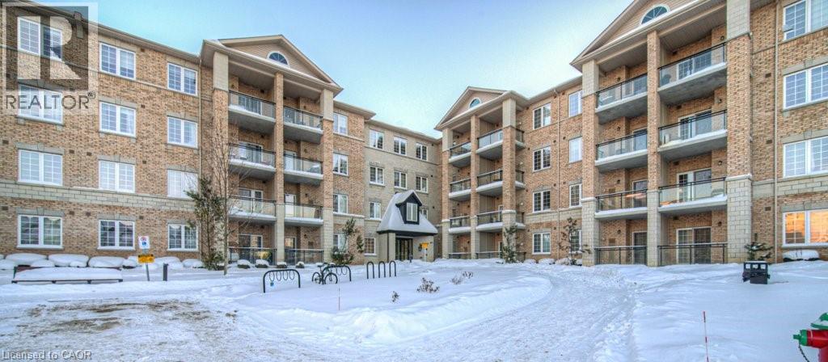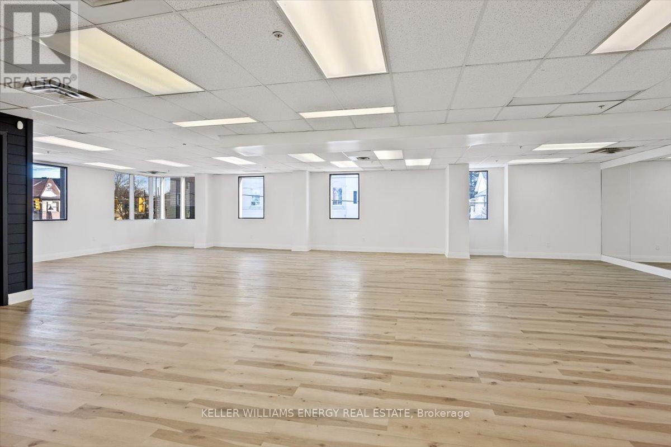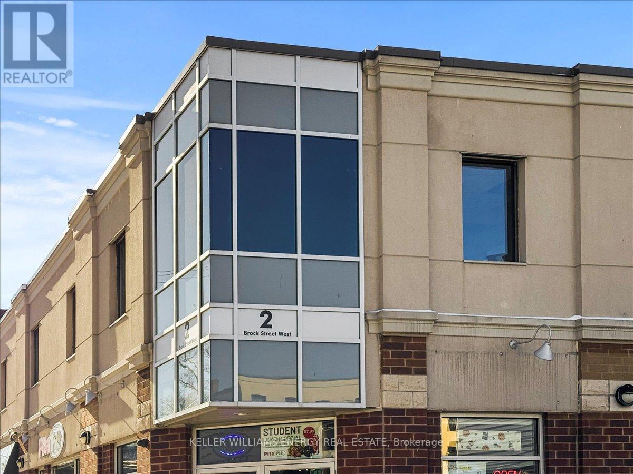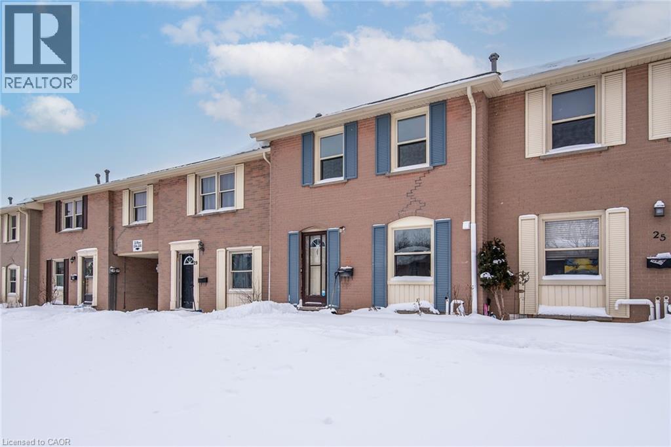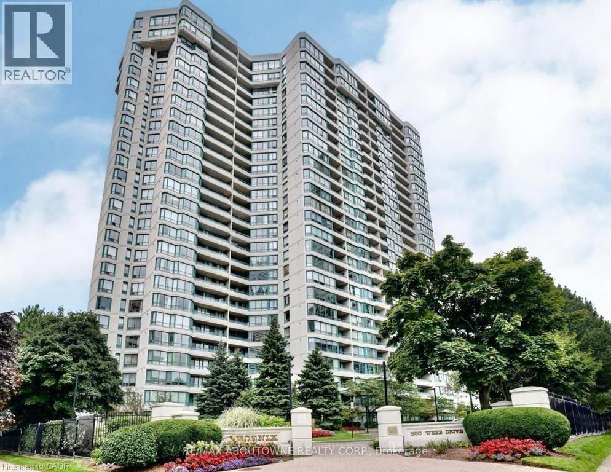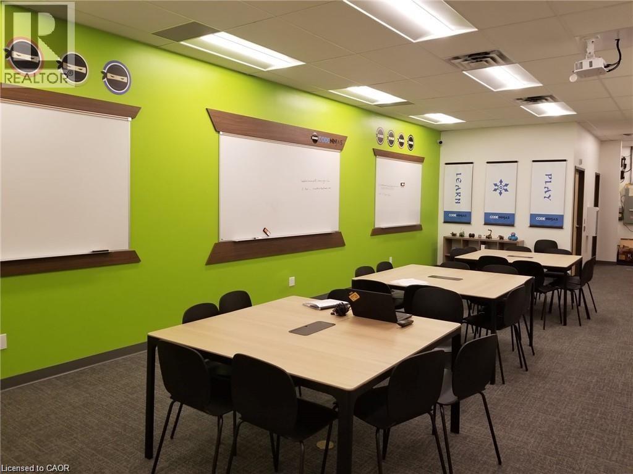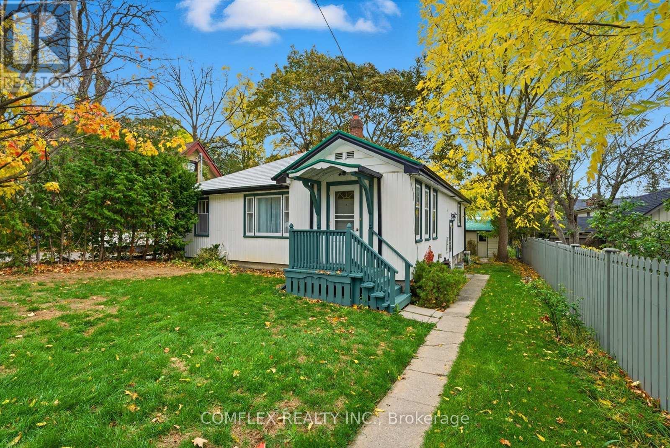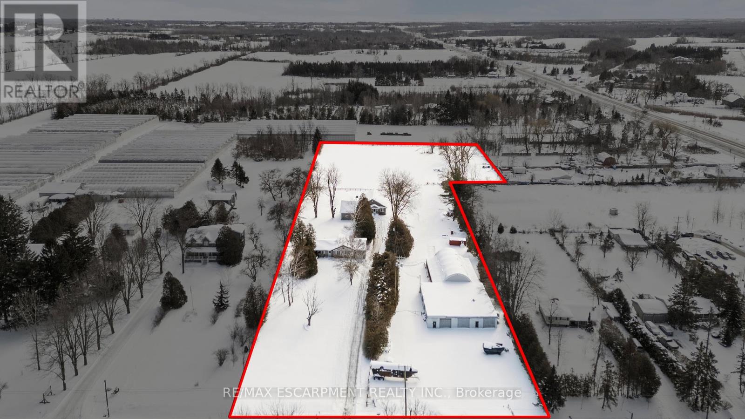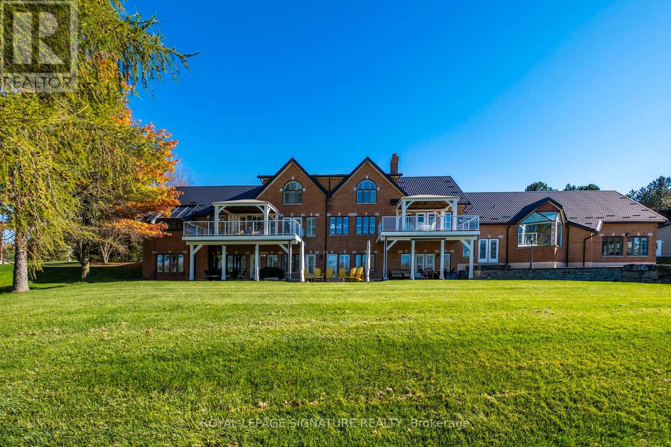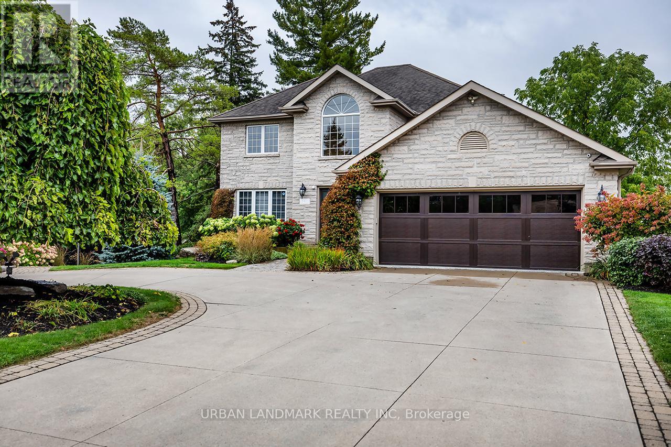753 Honey Harbour Road
Georgian Bay (Baxter), Ontario
Welcome to 753 Honey Harbour Road, a beautifully crafted custom home nestled on over seven private acres in the heart of Muskokas Georgian Bay Township. Designed with a commitment to energy efficiency, environmental sustainability, and healthy living, this newly built home offers a seamless blend of modern design and natural tranquility. Step inside to a spacious, light-filled layout featuring three main floor bedrooms and two full bathrooms, along with a versatile loft space ideal for additional bedrooms, a home office, or creative studio. Every detail of this home has been considered for maximum efficiency and comfort, from the insulated slab foundation with radiant heating and cooling to the state-of-the-art high efficiency heat pump system. Meticulously constructed with high performance materials and air sealing practices, the home is engineered for superior indoor air quality and year-round energy savings. Additional features include 200 amp electrical service, an onsite meter /EV charger, and a separate utility pole with RV outlet, perfect for camper or trailer hookup. With 230 feet of road frontage along scenic Honey Harbour Road, this property offers easy access to the 30,000 Islands, Georgian Bay Islands National Park, and nearby marinas in Honey Harbour and Port Severn. Enjoy world class boating, hiking, and recreation, plus proximity to Oak Bay Golf Club and year-round amenities in Midland, Orillia, and Barrie, all just 90 minutes from the GTA.Whether youre looking for a full time residence or a peaceful modern retreat, this one of a kind home offers the perfect balance of sustainability, comfort, and natural beauty. Dont miss the opportunity to make it yours. (id:49187)
1096 E Barton Street E
Hamilton, Ontario
1096 Barton Street E -High-traffic retail unit available in a recently built three-unit plaza located on Barton Street East, directly across from Centre on Barton in Hamilton. The middle unit offers approximately 1,475 sq. ft. of C5-zoned retail space with 12’ ceilings and is nicely finished. Unit is equipt with kitchenette, accessible washroom and the option of adding a second washroom if needed. Unit previously occupied by a cannabis retailer and is located adjacent to Papa John’s Pizza and benefits from strong exposure with building and pylon signage opportunities. The space includes a separate meter, own furnace, and central air conditioning. On-site parking is available, with additional paid parking located immediately south of the plaza. Surrounding area features major national retailers including The Beer Store, LCBO, RBC Bank $ Wealth Management Office, Walmart, Metro, Canadian Tire, Michaels, Starbucks, and others. Offered at a lease rate of $20.00 per sq. ft., plus TMI at $12.00 per sq. ft. (id:49187)
1077 Gordon Street Unit# 418
Guelph, Ontario
Welcome to 1077 Gordon Street, Unit #418. A bright, spacious, and move-in-ready condo located in Guelph’s highly desirable south end with underground parking. Here are the top 3 Reasons This Condo Stands Out: 1. SPACE: This well-maintained unit features 9-foot ceilings, oversized windows and an open, airy layout filled with natural light. A rare 2-bedroom + den layout offering generous living space. The layout is ideal for a work-from-home couple needing one or even two home offices, a study, or guest room. 2. LOCATION: Steps to major amenities including the University of Guelph, Stone Road Mall, grocery stores, restaurants, transit, and quick access to the 401 for commuters. 3. MOVE-IN READY: Freshly painted allowing for immediate possession and a smooth transition into your new home. Whether you’re a first-time buyer, downsizer, or investor, this is a fantastic opportunity to own a versatile, turnkey condo in a prime south-end location with every amenity at your doorstep. (id:49187)
5a - 2 Brock Street W
Uxbridge, Ontario
Bright, open-concept corner unit in the heart of downtown Uxbridge. This large second-floor unit spans 1,761 sq. ft. and offers excellent visibility and steady foot traffic at the intersection of Brock St. W. and Main St. Large windows along two sides fill the space with natural light and provide great street views. Versatile zoning allows for a range of uses, including retail, office, personal service, clinic, fitness, private school, and more. Tenants benefit from access to two renovated common washrooms, onsite parking, free street parking, and nearby municipal lots. Incentive: 2 months gross rent free (no rent or TMI) on a 5-year lease. TMI includes gas, hydro, and water for added convenience. Rent Breakdown- 1761 Sq Ft @ $12.00/SF Net + $13.50/SF TMI= $44,905.50/Year OR $3,742.13/month + HST (id:49187)
5b - 2 Brock Street W
Uxbridge, Ontario
Professionally renovated 983 SF unit located in prime plaza in the heart of Uxbridge. The layout features a reception area, two private offices, and a roughed-in private washroom, in addition to access to two recently renovated common washrooms. Utilities are included in TMI. Zoning permits a wide range of uses, including retail, office, personal service shop, clinic, fitness facilities, private schools, and more. Onsite parking lot, ample free street parking, and nearby municipal lots. We're offering an exclusive 2-month gross rent-free period, with no rent or TMI payments for the first two months on a 5-year lease. All utilities gas, hydro, and water are included in the TMI. Rent Calculation $12.00 + $13.50TMI = $25,066.50/Year or $2,088.88/month + HST (id:49187)
27 Queenston Drive
Kitchener, Ontario
Beautifully Renovated 3-Bedroom Townhome in Heritage Park, offering over 1,250 sq. ft. of spacious living in the desirable Heritage Park neighbourhood. This move-in-ready home features an extensive list of upgrades, including brand-new windows and patio door, a modern kitchen with new stainless steel appliances, granite countertops, backsplash, and under-cabinet lighting. Additional updates include new flooring, trim, interior doors, renovated bathrooms, oak staircase, freshly painted and California ceilings with upgraded LED lighting throughout. Comfort and efficiency are enhanced with a brand-new two-stage Lennox furnace and new hot water heater. Ideally located close to schools, parks, Stanley Park Mall, shopping, transit, and skiing. Condo fees include water, building insurance, and exterior maintenance, with very low property taxes. Looks like new and feels like new—an exceptional opportunity for first-time buyers. A must-see! (id:49187)
550 Webb Drive Unit# 2603
Mississauga, Ontario
Set majestically high on the 26th floor of the Phoenix Condos, this rarely offered corner suite offers 1,280 sq. ft. of elegant living space with panoramic, unobstructed city and lake views. Featuring southeast facing exposure with a private balcony, this fully renovated residence combines style and functionality in a prime location just minutes from Square One, GO Transit, major highways, shopping, schools, and parks. Beautifully appointed interior upgrades include walnut-stained engineered hardwood floors, extra-deep baseboards, smooth ceilings and pot lights (2024). The modern kitchen is equipped with high-end Fisher & Paykel, Bosch, Sharp and Asko appliances, custom cabinetry, quartz counters, and a hidden stackable washer/dryer. The inviting open-concept layout separates two spacious bedrooms for maximum privacy, each offering walk-in or built-in California Closets. Two fully renovated bathrooms (2021) feature premium fixtures and spa-inspired finishes. Additional highlights include a full mirrored entry wall (2021), custom window coverings (2024), gallery-style hallway, two furnaces (with new fan coil insulation 2024), and two owned parking spaces. Residents enjoy resort-style amenities including a 24-hour concierge, indoor whirlpool, sauna, fitness centre, tennis court, squash court, party room, library, and landscaped outdoor spaces. (id:49187)
450 Columbia Street W Unit# 3
Waterloo, Ontario
Code Ninjas Waterloo is a well-established children’s education/training franchise operating since 2019 in a protected, exclusive territory covering Waterloo, Kitchener, and Cambridge—one of Canada’s strongest tech-driven regions. Backed by a globally recognized brand with 350+ locations and 20,000+ enrolled students, the business offers recurring membership revenue, proprietary curriculum, and the IMPACT learning platform enhanced with AI and computational thinking concepts that align with future workforce demand. The academy is suitable for an investor or owner-operated. This established franchise transforms screen time into skill time by teaching coding, game development, and emerging Artificial Intelligence concepts, including logic, automation, and problem-solving. The business benefits from recurring monthly memberships, high-demand camps, and a proprietary learning platform. The center currently operates with limited hours, creating immediate upside through operational expansion, connections with schools and the Board of Education, AI-focused workshops, camps, and homeschool programming. This acquisition presents a scalable, recession-resistant investment with strong brand support, predictable cash flow, and multiple levers for margin expansion. Full financials available upon NDA. (id:49187)
68 Cambridge Street N
Kawartha Lakes (Lindsay), Ontario
Welcome to 68 Cambridge Street North, Lindsay! This charming 2-bedroom bungalow offers endless potential for those looking to enter the market, invest, or renovate into their dream home. Built with solid craftsmanship, the home features a spacious main floor layout that includes a large front entryway with a custom hardwood wardrobe, a bright living room, separate dining area, and an eat-in kitchen with a walkout to a three-season sunroom. Conveniently located within walking distance to downtown shops, schools, and local amenities, this home combines livability with opportunity. The property also features a 20' x 24' detached garage with opener, a large driveway accommodating 6+ vehicles, and a separate side entrance - ideal for future in-law potential or basement development. Recent updates include new eavestroughs and downspouts (2025) and a fully replaced sewer/water line from the basement to the street (2025), providing peace of mind for years to come. The unfinished basement is dry and wide open, offering plenty of storage or room for future finishing, while a walk-up attic adds even more potential living space. Bright, spacious, and full of character - 68 Cambridge Street North is ready for your personal touch. (id:49187)
20 Carlisle Road
Hamilton, Ontario
Exceptional live/work/investment opportunity on 4.68 acres, zoned E2 Industrial with exception, in a highly accessible location just moments from traffic-light access to Highway 6 and close to Highways 401 and 403.The property features a three-bay concrete block shop with transferable zoning that was operating as a metal fabrication facility, complemented by a large dome addition and extensive on-site storage, including five storage containers (approximately 7' x 20' each). Ample open land provides significant flexibility for operations, storage, or future expansion. Adding tremendous value are two separate residential dwellings on site: a 1,470 sq. ft. three-bedroom home and a beautiful 1,647 sq. ft. two-bedroom residence with a full, high basement. Both homes include garage parking, making this an ideal setup for owner-operators, multi-generational living, or rental income. Buyer to complete their own due diligence regarding permitted future uses beyond current zoning. A truly rare and versatile industrial-residential offering delivering outstanding value, location, and income potential. (id:49187)
58 Amalia Crescent
Centre Wellington (Belwood), Ontario
Set on nearly 2.5 acres of beautifully landscaped waterfront grounds, this fully renovated lakeside estate offers over 9,200 sq. ft. of luxurious living space. Thoughtfully designed for both entertaining and everyday living, the home features 6 bedrooms and 6 bathrooms, including a private guest, nanny, or in-law suite. The stunning 19' x 32' chef-inspired kitchen opens to expansive living and dining areas, all capturing breathtaking lake views. A resort-style indoor pool wing provides year-round enjoyment with a 16' x 32' concrete saltwater pool, Dectron Dry-O-Tron dehumidification system, cedar ceiling, textured concrete walls, custom lighting, hot tub, and sauna. Exceptional craftsmanship is evident throughout, with 18'-21' vaulted ceilings on the main level, 10'-11' ceilings on the lower walkout, custom plaster crown mouldings, architrave-trimmed millwork, a Mediterranean-style metal roof, and two waterproof decks overlooking the lake. The property offers a 3-car attached garage plus an oversized 2-car detached garage, ideal for vehicles, boats, or recreational equipment. Energy efficiency and reliability are delivered through two ground-source heat pumps with 14 drilled wells, a 35 kW whole-home standby generator, propane backup pool heater, multi-zone forced-air heating and cooling, and in-floor radiant heating. Enjoy four-season waterfront living with boating, fishing, waterskiing, snowmobiling, and nature trails at your doorstep. Ideally located minutes to Fergus, Elora, and Guelph, this is a rare offering combining refined luxury with serene lakeside living. See attached feature sheet for full details. (id:49187)
161 Maria Street
Peterborough (Ashburnham Ward 4), Ontario
Welcome to 161 Maria Street. A stunning, fully renovated top to bottom home (2017) offering exceptional craftsmanship and modern living in a peaceful setting. The grand U-shaped driveway with parking for up to 12 vehicles sets the tone. The property is beautifully landscaped front and back, complementing the homes striking curb appeal. Step inside the vaulted front entryway with custom door and youll find hardwood floors throughout and an open-concept design that seamlessly blends each room. The custom kitchen features solid surface countertops, a large island with seating, and abundant storage, all overlooking the back deck and yard with views of Little Lake. The spacious living room has tons of natural light and perfect for entertaining or relaxing. Main floor highlights include a laundry room, home office, heated garage with epoxy floor, access to the side yard, and a 12x16 custom shed with power. A Generac generator ensures peace of mind. The primary retreat offers serene lake views, a walk-in closet, and a spa-like 5-piece ensuite. The fully finished basement with separate entrance adds versatility with a kitchenette, oversized rec room, and 4-piece bath, ideal for extended family or in-law potential. Brand new hot water tank (2025). Enjoy outdoor living on the expansive back deck with two power retractable awnings, creating the perfect shaded retreat. (id:49187)

