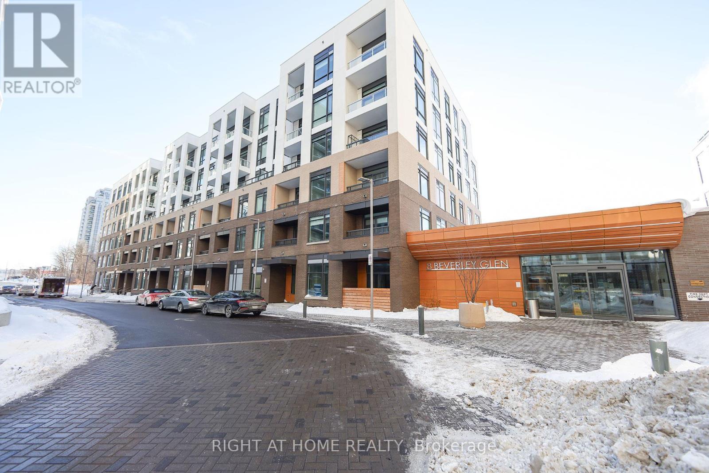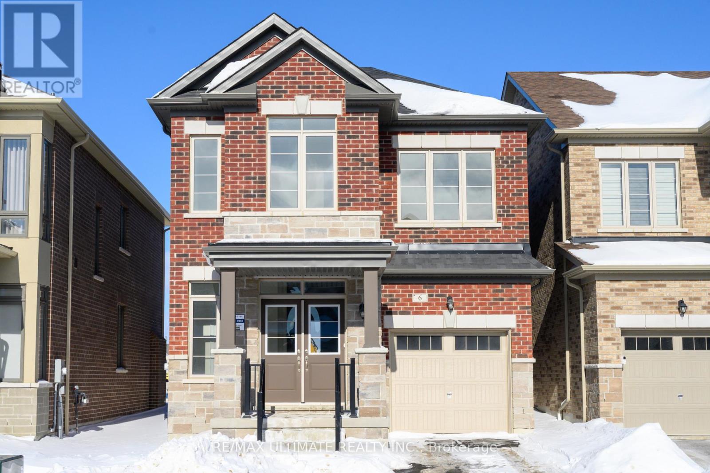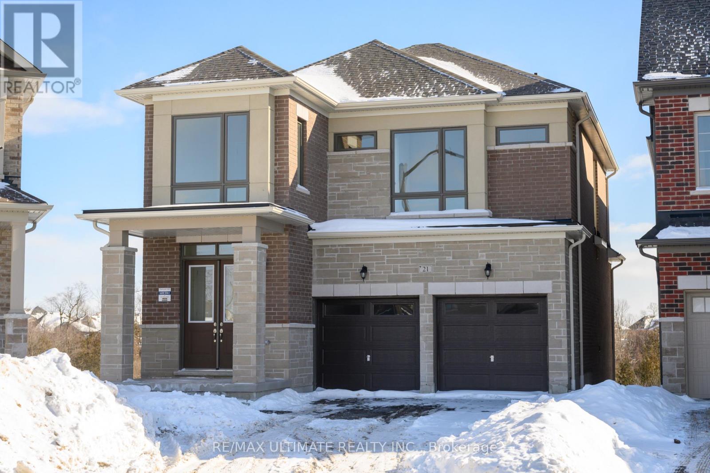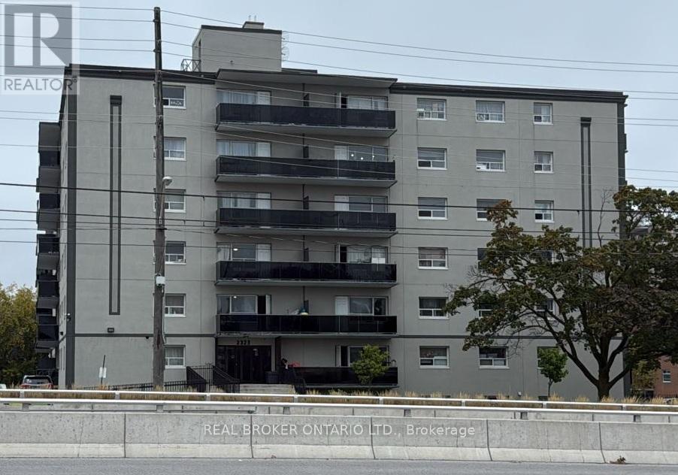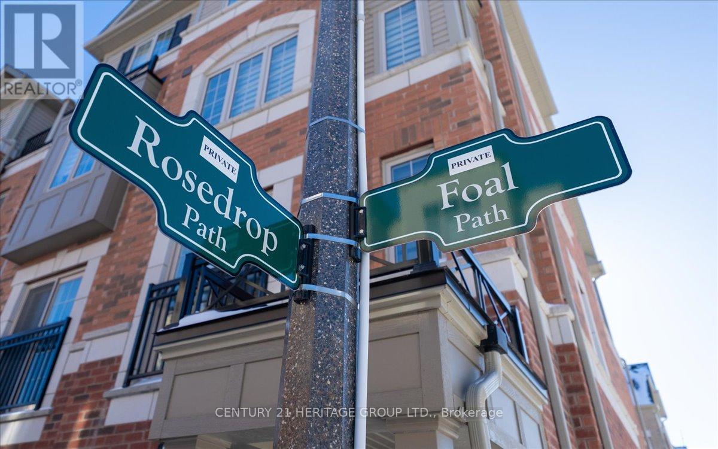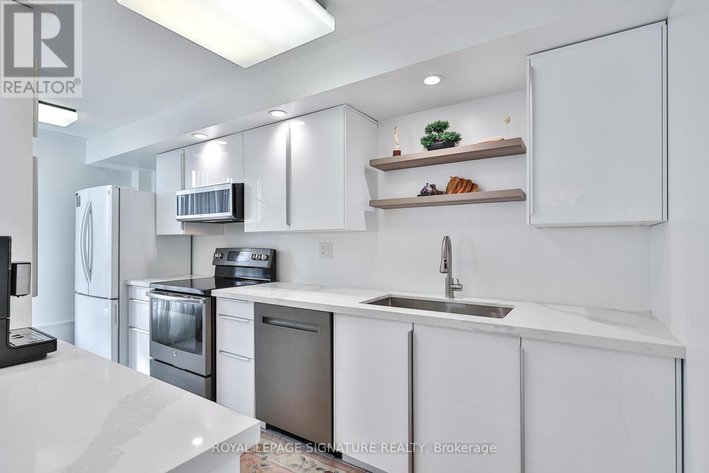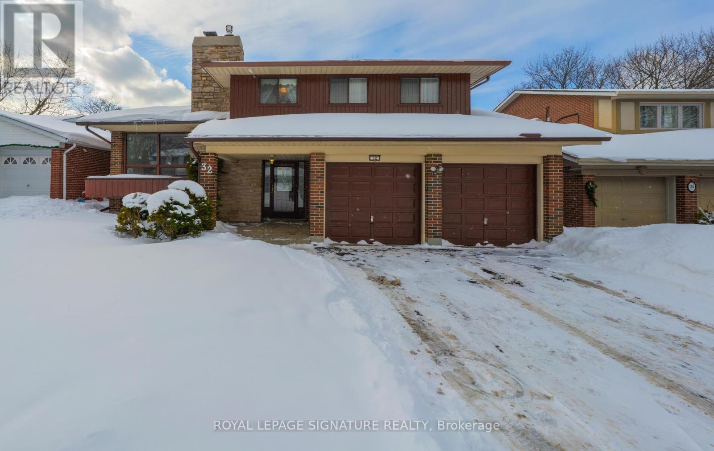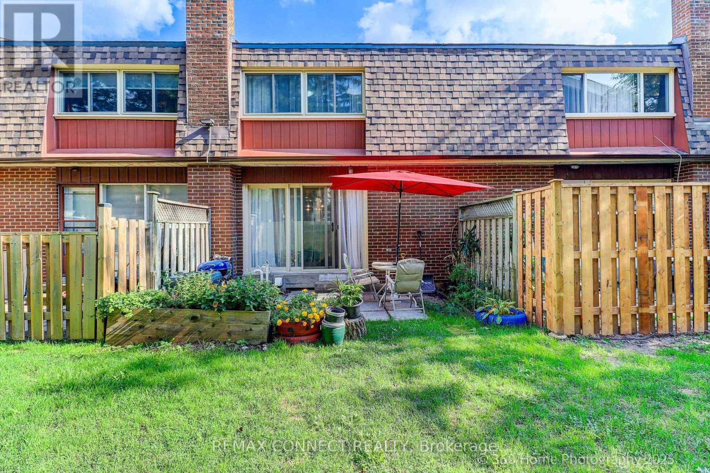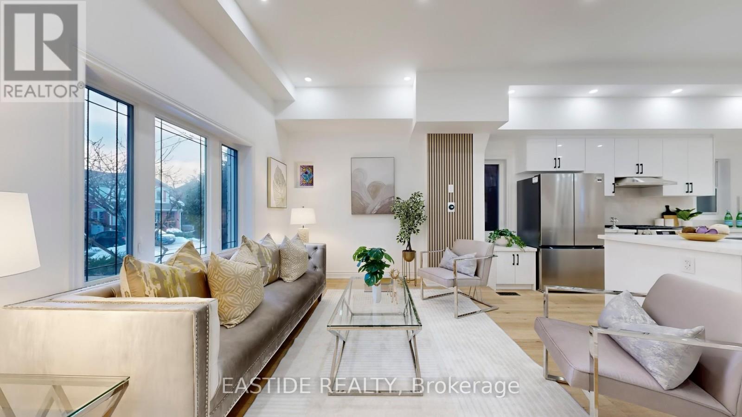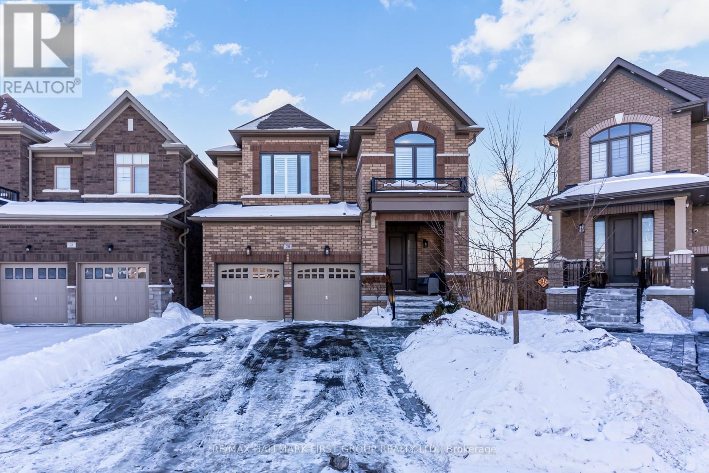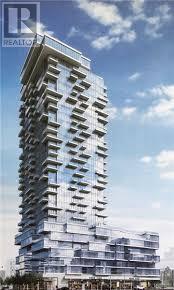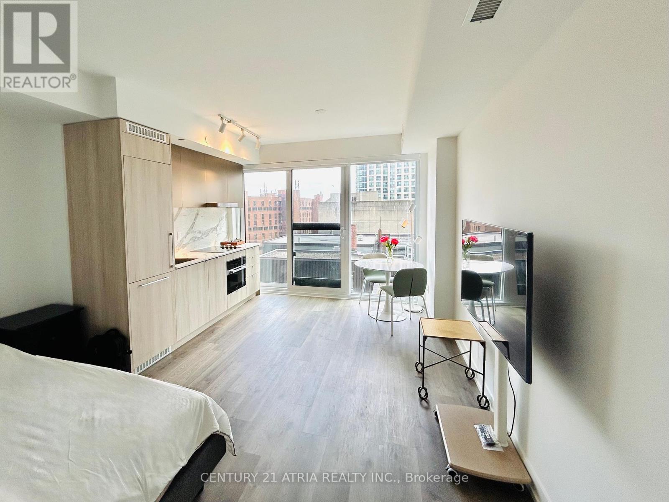D433 - 8 Beverley Glen Boulevard
Vaughan (Beverley Glen), Ontario
Welcome to the impeccable Boulevard Unit # D433 at Thornhill, built by the renowned Daniels Corporation. This sleek and contemporary 2-bedroom, 2-bathroom residence features the thoughtfully designed Milne floor plan, offering 964 sq. ft. of total living space (917 sq. ft. interior plus a 47 sq. ft. private balcony). Bright east and north exposures, 9-foot ceilings, upgraded light-toned flooring, and expansive windows flood the suite with natural light.The stylish kitchen showcases built-in stainless steel appliances, including a larger cooktop, stove, and fridge, a functional island, and seamless cabinetry that flows into the spacious open-concept living and dining area with walk-out access to the balcony. Both bedrooms offer generous closet space, enhanced by a custom wardrobe system.Over $20,000 in builder upgrades include smart remote-controlled blinds/shades, WiFi-enabled electrical switches, designer chandeliers with dimmers, reinforced TV wall support in the living room, and more. The unit includes TWO OWNED parking spaces and one storage locker, with high-speed internet and parking included in the maintenance fees.Ideally located near Bathurst Street and Centre Street, this prime Thornhill address offers easy access to Viva Transit, Highways 407 and 7, top-rated schools, and an abundance of shopping, dining, and entertainment options, including Promenade Mall, Walmart, No Frills, Freshco, RBC, TD, Imagine Cinemas, Mezza Notte Trattoria, and Thornhill Green Park.Residents enjoy an exceptional array of amenities, including a stunning lobby with 24-hour concierge, a fully equipped gym, two-storey basketball court (Tower B), stylish party and meeting rooms, entertainment terrace, BBQ lounge areas, and dedicated urban gardening plots-delivering vibrant, connected urban living at its finest.Easy lockbox access. (id:49187)
6 Fire King Drive
Whitby, Ontario
Welcome To 6 Fire King Drive, An Exceptional Brand-New 4-Bedroom Detached Home Offering 2,150 Sq. Ft. Step Into The Inviting Front Foyer And Be Immediately Impressed By The Bright, Open-Concept Main Floor, Showcasing A Stylish Combination Of Hardwood And Tile Flooring Throughout. The Kitchen Is The True Heart Of The Home, Perfectly Positioned To Overlook The Great Room And Dining Area. It Features A Large Centre Island, Sleek Quartz Countertops, And A Full Suite Of Stainless Steel Appliances. The Spacious Great Room Includes A Cozy Gas Fireplace, Pot Lights Throughout, And Elegant Hardwood Flooring. Formal Dining Room With Coffered Ceiling And Pot Lights, Perfect For Entertaining. he Second Level, You'll Find The Private Primary Suite, Featuring A Walk-In Closet And A Luxurious 4-Piece Ensuite. On The Second Level, The Private Primary Suite Features A Luxurious 4-Piece Ensuite And A Walk-In Closet. Three Additional Bedrooms Of Generous Size, Perfect For Family Or Guests. (id:49187)
21 Fire King Drive
Whitby, Ontario
Welcome To 21 Fire King Drive, A Stunning Brand-New Detached Home Offering 4 Bedrooms And Approximately 2,130 sq. ft. Of Above-Grade Living Space, Situated On A Rare Pie-Shaped Lot Backing Onto Green Space, 10 Foot And Smooth Ceiling On The Main Floor. Step Into The Inviting Front Foyer And Enjoy The Bright, Open-Concept Main Floor, Enhanced By A Stylish Blend Of Hardwood And Tile Flooring. The Kitchen Is The Heart Of The Home, Seamlessly Connecting To The Great Room And Dining Area, And Features A Spacious Centre Island, Quartz Countertops, Backsplash And A Full Suite Of Stainless Steel Appliances. The Great Room Offers An Open-Concept Layout, Complete With Fireplace, Pot Lights On A Dimmer, 5" Hardwood Flooring. Oak Stairs Lead To The Second Level, Where The Spacious Primary Suite Awaits, Offering A Luxurious 4-Piece Ensuite And A Walk-In Closet. Three Additional Bedrooms Share A Well-Appointed Main Bathroom. The Walk-Out Basement Offers Exceptional Potential For Additional Living Space, Flooded With Natural Light And Providing Direct Access To The Backyard And Serene Green Space Beyond-Perfect For Future Recreation Or An In-Law Suite. (id:49187)
608 - 2323 Eglinton Avenue E
Toronto (Ionview), Ontario
One bedroom in two bedroom apartment for rent available. All inclusive. Can be furnished. Shared with main renter. Shared bathroom. Parking is extra, $100 per month. (id:49187)
258 - 32 Foal Path S
Oshawa (Windfields), Ontario
Bring your BEST offer and move in fast! An incredible opportunity for investors, professionals, or first-time homebuyers seeking everyday convenience and long-term value. This Stunning 4 Bedroom End-unit Townhouse In The Highly Sought-After Windfields's Community Of North Oshawa is sure to impress! Offering The Perfect Blend Of Modern Design, Functionality, And Natural Beauty. Featuring An Open-Concept Living And Dining Area Filled With Natural Light. The Main Living Space Creates A Seamless Flow For Hosting And Family Enjoyment. The Modern Kitchen Is Complete With Stainless Steel Appliances, Quartz Countertops, and Ample Cupboard Space. Doing dishes will be enjoyed by the Breathtaking Sun-rays that are let through by multiple windows over the sink! Come see! Upstairs, You'll Find Four Bedrooms Providing The Perfect Space For Families Of All Sizes. Walkout To A Balcony, Offering Additional Outdoor Space And A Bright, Airy Feel To Be Let Into The 3rd Floor Bedroom. The Lower-Level Mudroom Serves As An Additional Room For Storage/Pantry, with an Easy Convenience With A Walkout To The Backyard-- Perfect For Relaxing Or Entertaining Outdoors. Unbeatable Location Within Walking Distance To Schools, Parks, And Minutes From Ontario Tech University And Durham College. Conveniently Located With Easy Access To Highway 407, And The New Growing Riocan Windfields Plaza, Offering An Abundance Of Amenities Including Restaurants, FreshCo, Costco, Windfields Mall, And More. (id:49187)
1208 - 3233 Eglinton Avenue E
Toronto (Scarborough Village), Ontario
Exceptional value meets elevated condo living in this renovated, oversized corner unit, perfectly positioned for breathtaking panoramic lake views through all BRAND-NEW WINDOWS! floor-to-ceiling in most rooms. Greet mornings with golden sunrises to the East & unwind the day with awe-inspiring sunsets in the West! Entertain guests in the expansive open-concept living dining area with the shimmering lake as your backdrop! Immaculate blonde oak hardwood floors & high ceiling for an open, airy feel. The newly renovated, modern kitchen will inspire, w/designer quartz countertops, recessed lighting, new appliances, large pantry & breakfast area with a view! Impressive primary bedroom suite, complete w/walk-through closet & ensuite bath retreat featuring deep soaker tub, glass enclosed shower, updated toilet & vanity. Wonderfully bright & spacious 2nd bedroom offers a double, mirrored closet & entry to versatile, sunny solarium. 2nd washroom also w/updates. All-inclusive maintenance fee, underground parking, storage locker & 24hr concierge Indulge in resort-style building amenities: indoor swimming pool & jacuzzi, sauna, tennis, squash & basketball crts, fitness/party/media & games rooms, car wash, terrace w/bbq's & more! Super convenient location with TTC routes right at the door. Popular daycare centre & great shopping just steps away. Short drive to GO Train, parks, walking trails, community recreation, Scarboro Golf Club. (id:49187)
32 Sheldonbury Crescent
Toronto (L'amoreaux), Ontario
Wow! Your FOREVER HOME AWAITS! An Exceptional Quality-Built Mcclintock Four Level Side Split, DOUBLE Garage, GAS HEATING, CAC! Tucked Away On A Quiet Child-Safe Street Where Opportunities RARELY ARISE, Nestled In The Heart Of **Sought After** Prestigious Bridlewood! Lovingly Cared For By It's Owner For Almost 60 Years! This Home Is Filled With Memories & Ready For The Next Family To Create Their Own! A Spacious Eat-In Kitchen Offers A Walkout To The Deck, While The Living Room Features A Stunning Stone Wood Burning Fireplace & An Oversized Picture Window That Fills The Home With NATURAL LIGHT! The Dining Room Is Ideal For Elegant Gatherings, Overlooking The Beautiful Landscaped Backyard Through Another Large Picture Window! An Abundance Of Hardwood Flooring Lies Beneath The Broadloom Throughout Much of The Home! The Primary Retreat Offers A Private Ensuite, Walk-In Closet Plus 2 Additional Upper Closets Providing An Abundance Of Storage! Two Other Generously Sized Bedrooms Are Located On This Level With 2 Convenient Hall Closets! On Ground Level Is A Spacious Family Room Which Could Easily Be Converted To a 4Th BEDROOM! Spent Winter Evenings In The Huge Recreation Rm By A 2nd Stone Fireplace With Above Grade Windows That Bring In An Abundance Of Natural Light! A Separate Laundry Rm & Workshop, Along With Crawlspace Offering ADDITIONAL STORAGE Complete This Level! The Private Backyard Is Perfect For Children To Run & Play! A SAFE SHORT Walk For Children To *TOP RANKED* SCHOOLS! Surrounded by Many Young Families! Steps To South Bridlewood Park Where *Family Fun* Begins, Tobogganing, Children's Playground, Splash Pad, Tennis, Baseball, Golf Is Minutes Away! TTC, Subway, Numerous Parks, Exceptional Shopping, Restaurants, Easy Commute To Dwntwn, 401, 404, 407, Dvp! Move In & Enjoy All This FAMILY HOME Has To Offer! Don't Miss Out! (id:49187)
72 - 441 Military Trail
Toronto (Morningside), Ontario
Beautiful, Quiet & Bright Townhouse! Elevated & Elegant Upgrades. 3+1 Bedrooms With 2 Full Newer Baths, Location Just 2 Minutes Away From Highway 401. Open Concept With Great Flow Layout. Newer Appliances & New Quartz Granite Countertops. Dimmable Pot Lights Perfect For Any Occasions. Bright Living Room With Large Floor To Ceiling Sliding Windows Walk-Out To Backyard and Common Playground. Spacious Den In The Lower/Basement Level, Perfect As An Office, Exercise, Game Room, Or In-Law Suite. Close To U of T Scarborough, Toronto Pan Am Sports Centre, Centennial, Morningside Campus, Centenary Hospital & Bus Stops, Schools, Supermarket and Shopping Mall. Short drive to Guildwood Go Station!The Ceramic Foyer Welcomes You With That Warm Homely Feeling, Great Place To Start Owning Your First Home and Raise The Family In This Quiet Town House Complex, professionally renovated Unit. New painting (2025), Spent in quality upgrades including open concept main living, dining & kitchen area. New Vinyl Waterproof & Scratch proof Flooring and Stairs(2024), New Kitchen Cabinets, Quartz Countertops & Kitchen Appliances (2024/2025), New Pot Lights (2023), Finished Private Laundry Room with Shelves, Washer (2020) & Dryer (2025), New Garage Door with Remote Opener (2025), Newly Replaced Windows and Patio Sliding Door (2020). Newer High Efficiency Furnace & A/C, Direct Access to Garage from Inside. Simply move in ready and enjoy the comfort and convenience - your peaceful family retreat in the city. Welcome home! (id:49187)
202 Queensdale Avenue
Toronto (Danforth Village-East York), Ontario
Quiet Danforth Village-East York, Fully Renovated First & Second Floors With Modern Finishes, Rare Desirable Approx. 10ft Main floor, 8ft Second Floor, Thoughtful Family-oriented Layout, Three Spacious Bedrooms On Second Floors, Each With Its own Ensuite Bathrooms, Five Bathrooms In Total, Ideal For Large Or Multi-Generational Families, Rough-ins For Two Laundry Areas, Two Electrical Panels, Skylight In Stairs, Excellent And Suitable For A Variety of Living Arrangements Use, Roof (2025), Furnace (2025), HWT (Rental), Central A/C, Prime location, Surrounded By Detached Homes With Strong Owner-Occupancy, Walking Distance To Coxwell Subway Station, Michael Garron Hospital, Public Library, East York Civic Centre, Parks & Community Amenities. Close To Public Schools And Local Shops, Offering Excellent Transit Access While Maintaining A Greatful Neighbourhood. (id:49187)
20 Capstan Court
Whitby (Lynde Creek), Ontario
LOOK NO FURTHER! PRIME LOCATION** This P-R-E-M-I-U-M- L-O-T. Widens to almost 60Ft At Back With No Neighbours Behind. Court Location Perfect For Privacy. No Sidewalk. The Grand Essex Model Offers Approx 3000 Sq Ft Of Total Living Space. Beautiful Upgrades Thru Out. Including Rich Hardwood Floors On Main & 2nd Floor. Smooth Ceilings Thru Out and California Shutters. Main Floor Boasts 9Ft Ceilings, Formal Dining Room W/Custom Waffle Ceiling Overlooking Family Room Highlighted W/ Gas Fireplace. Perfect Open Concept Layout, Ideal For Entertaining. Gourmet Kitchen Features Quartz Counters, Custom Lrg Island, High End S/S Miele Appliances W/ Thermador Fridge, Backsplash & Walk Out To Private Yard. Fenced And Overlooking Park. Composite Deck & Yardistry Gazeebo. Oak Staircase Leads To 2nd Flr W/ 4 Large Bedrooms and Convenient 2nd Flr Laundry. Primary Offers Walk In Closet & 5 Pc Spa Like Bath. Lower Level Professionally Finished W/ 5th Bedroom, Full Bath and Lrg Rec Space. Larger Windows In Lower Level. Lots Of Storage. Direct Access To Garage/Mud Room. (id:49187)
2807 - 77 Shuter Street
Toronto (Church-Yonge Corridor), Ontario
Stunning 1-bedroom condo at the heart of Yonge & Queen featuring a smart, functional layout and 9-foot ceilings. Modern integrated kitchen with a freestanding island, ample storage, plus a locker included. Situated on a high floor with an east-facing downtown view. Unbeatable location just steps to subway and streetcar access, TMU (Ryerson), St. Michael's Hospital, Eaton Centre, and more. (id:49187)
1611 - 771 Yonge Street
Toronto (Rosedale-Moore Park), Ontario
Bigger than most of 1 bed- Welcome to this Fully furnished/sun-filled studio unit at Adagio Condos by Menkes In The Heart Of Prestigious Yorkville with luxurious finish and unobstructed 180 degree (N/E/S) view of Rosedalevalley& City. This fully furnished in Large bachelor studio suite offers 450 sqft, large walk in laundry room with additional storage and closet area, flr to ceiling window, 9ft smooth ceiling, Laminate Flooring Throughout The Entire Unit, Mirrored closet, Open Concept Gourmet Kitchen With B/I S/S Integrated Sophisticated Miele Appliances & range hood, Marble Countertop & Backsplash. Spa- alike bathroom with designer mirror. High end furnitures including bed, sofa, office desk and chair, and dining table. Extremely Close To The Intersection Of Yonge & Bloor, Right Above 2 Subway Lines! Easy Access To U Of T! Subway, library, Holt Renfrew at your doorsteps. Steps To World Class Shopping & Restaurants in Yorkville! Everything Is Available Within Walking Distance! It Will Make Your Life Enjoyable & Convenient! Residents Will Enjoy Access To Round-The-Clock Concierge Services And World-Class Amenities Including A Pet Spa, Dining Room, Party room, Co-work Lounge, Fireplace Lounge, Outdoor Dining with BBQ Area, GYM And Much More.! All window blinds included. (id:49187)

