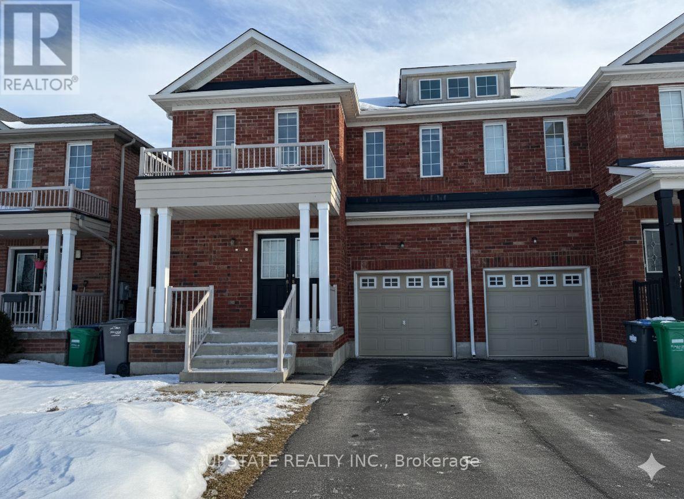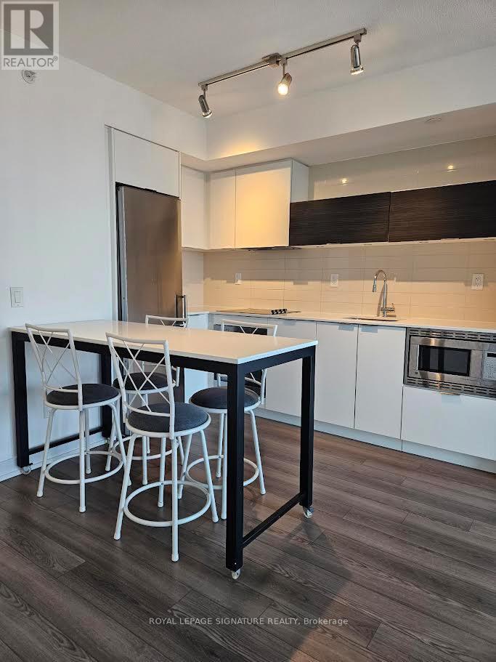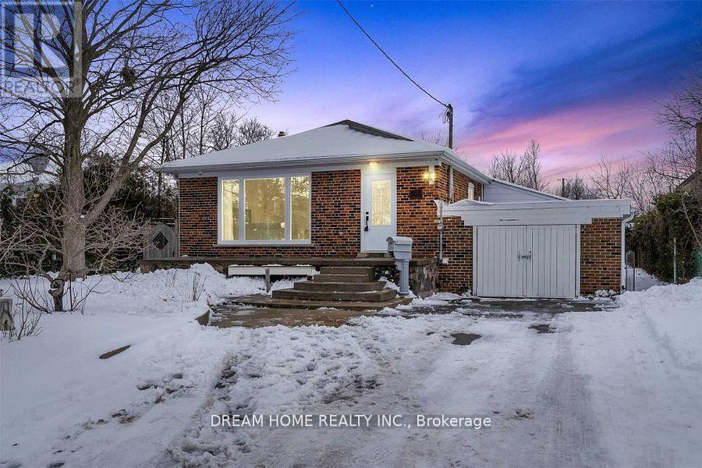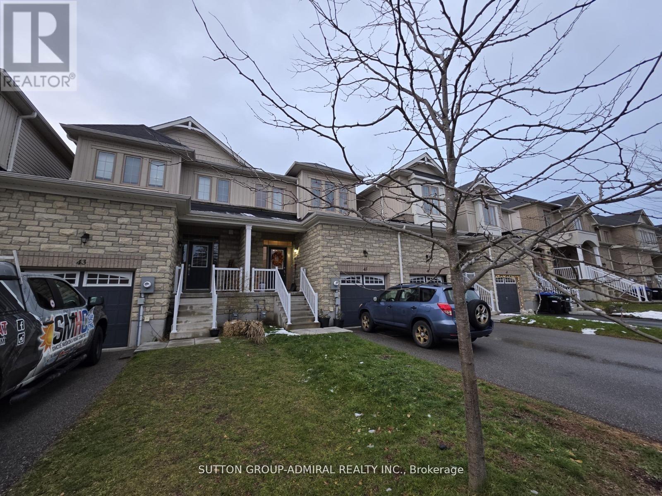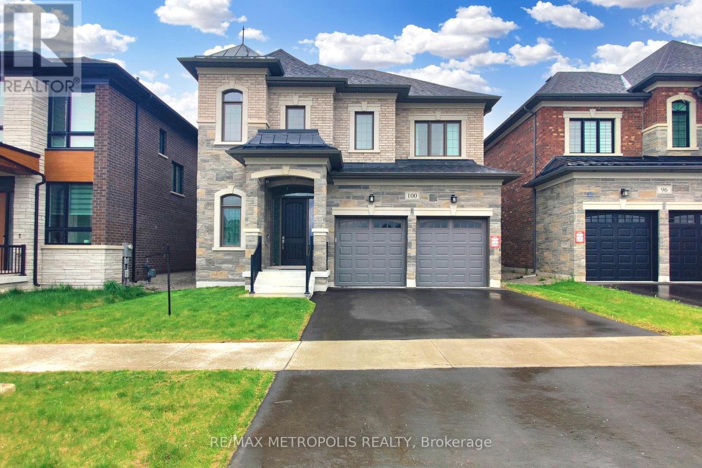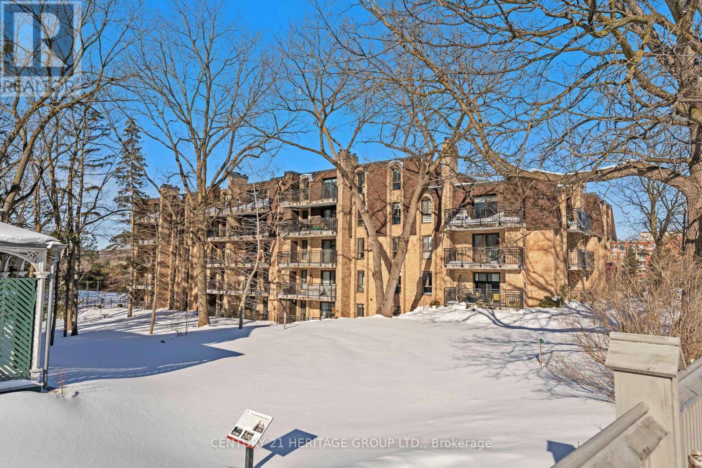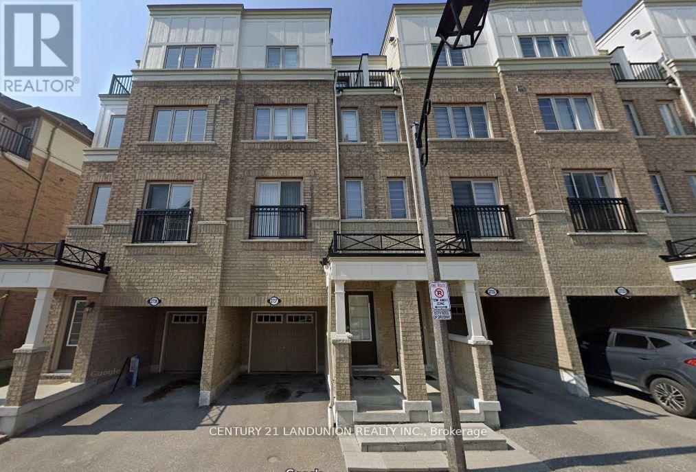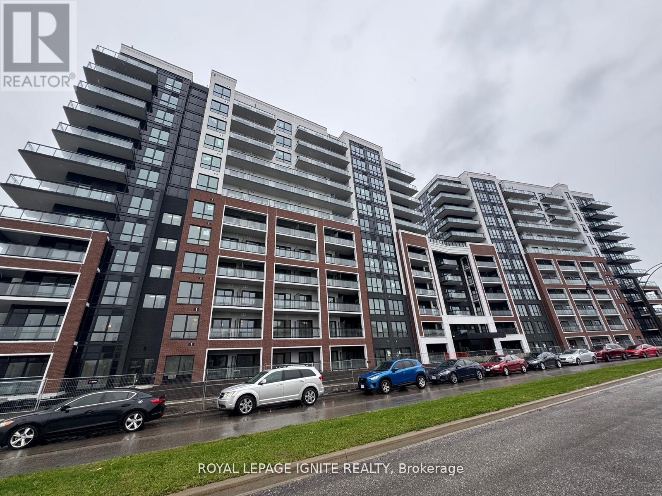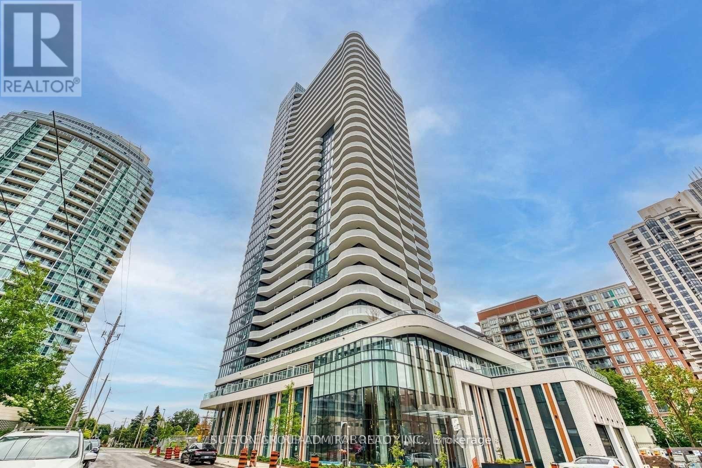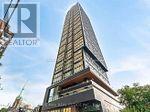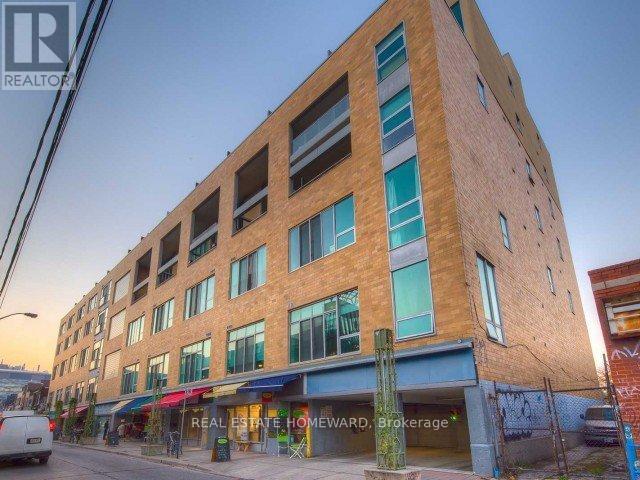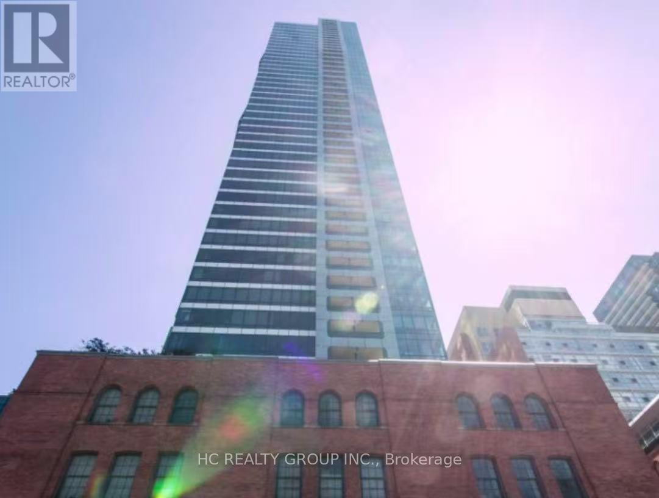105 Heartview Road
Brampton (Sandringham-Wellington), Ontario
Welcome to this beautiful 4-bedroom semi-detached home, ideally situated in a charming, family-friendly neighbourhood. This residence offers a perfect combination of comfort, style, and functionality for modern living. The main floor features a bright open-concept layout that seamlessly connects the living room, dining area, and kitchen. Gleaming hardwood floors and large windows enhance the sense of space and natural light, creating a warm and inviting atmosphere-perfect for entertaining or enjoying time with family. The primary bedroom includes a walk-in closet and a private ensuite bathroom complete with a spa-like bathtub and separate shower. The additional bedrooms provide great flexibility, making them suitable for children, guests, or a home office. Conveniently located close to schools, parks, and shopping centres, this home offers both comfort and accessibility. (id:49187)
1908 - 20 Thomas Riley Road
Toronto (Islington-City Centre West), Ontario
Welcome to this beautiful and functional 1-bedroom suite at The Kip Condo, located in the heart of Etobicoke. This bright, open-concept unit offers a stylish living space with a modern kitchen featuring granite countertops, a movable center island, and integrated stainless steel appliances. Enjoy a spacious bedroom with a semi-ensuite and his-and-hers closets. Large balcony with unobstructed views. Steps to Kipling Subway Station, MiWay, and GO Transit. Minutes to grocery stores, restaurants, Sherway Gardens, and major highways (427, Gardiner, QEW). Amazing building amenities, 24-hour/ Concierge, theatre room, resident lounge including a wet bar and many more. (id:49187)
Main - 302 Crosby Avenue
Richmond Hill (Crosby), Ontario
Perfect 3 Bedroom Bungalow Located In The Heart Of Richmond Hill's Highly Sought-After Crosby Community. Fully Renovated In 2021 With A Bright, Open-Concept Layout And Large Windows Throughout. Featuring A Gourmet Kitchen With Oversized Centre Island, Custom Backsplash, Granite Countertops. Spacious Living Areas And A Large Driveway Add To The Home's Exceptional Functionality.Close To Yonge And Bayview, Top-Ranked Bayview Secondary School (IB Program), Shopping Centres, Supermarkets, Restaurants, Parks, Community Centre, YRT, GO Train, And Easy Access To Highways 404 And 407. Not To Be Missed! (id:49187)
45 Greenwood Drive
Essa (Angus), Ontario
Like a Brand New, Bright, and Spacious Home!This beautifully maintained property offers one of the largest and most practical layouts in the area.Enjoy high ceilings and large sun-filled windows on the main floor, along with an open-concept modern kitchen featuring stainless-steel appliances.Upstairs, you'll find three spacious bedrooms, including an inviting primary suite with a walk-in closet and plenty of natural light.Upper-level laundry adds extra convenience.A perfect home for a growing family - move-in ready, elegant, and filled with warmth and comfort! (id:49187)
100 Ballantyne Boulevard
Vaughan (Vellore Village), Ontario
Welcome to this Beautiful Home in Prestigious Klein Estates, offering the Peace and Tranquility of the countryside while enjoying seamless connectivity to major Highways 400, 401, 407 & 427 to the Downtown core & Airport. Main Floor has 10ft ceilings, 9ft on 2nd floor, hardwood floor throughout, partial finished (full height) basement, pot lights, Upgraded 8ft doors, waffle/tray/coffered and smooth ceilings throughout, primary bedroom w/walk in Closet and huge Ensuite, Laundry room conveniently located on 2nd Fl. Kitchen with Flush upgraded Quartz Breakfast Bar and Eat in area. Extra large Double Door Patio walk out to a beautiful Deck. Family room with cozy fireplace and tons of Natural light. Don't miss this opportunity. Furnished available/negotiable (id:49187)
Ph 1 - 15390 Yonge Street
Aurora (Aurora Village), Ontario
Welcome to PENTHOUSE ONE at 15390 Yonge Street - a rarely offered top-floor residence in a prime Yonge Street location in the heart of Aurora. Offering 1,256 square feet (mpac) of well-designed living space, this bright and spacious penthouse enjoys open south-facing, unobstructed views overlooking neighbouring greenery, while still capturing views of Yonge Street - the perfect blend of privacy and connection to its vibrant surroundings. The lovely custom kitchen features granite countertops, quality cabinetry, and just enough prep space, flowing seamlessly into the open-concept living and dining areas - ideal for both entertaining and everyday comfort. The spacious primary bedroom provides comfort and functionality, while the second bedroom offers flexibility for guests or a home office. Additional highlights include: Exclusive underground parking, Exclusive locker, Visitor parking, Penthouse suite with no neighbours above, Prime walkable Yonge Street location that is close to all amenities, The suite has been well cared for and presents an excellent opportunity for a buyer to update and personalize to their own taste. This is a chance to add value while enjoying penthouse living in one of Aurora's most desirable communities. (id:49187)
2737 Deputy Minister Path
Oshawa (Windfields), Ontario
Stunning Cozy And Bright Modern 3-Bdrm 1853 Sqft Uc Towns Townhome For A Happy Family! Located In Growing High Demand Windfields Community! Luxury Master Room With Walk-In Closet, Huge 5-Piece-Bathroom Provides You High-Quality Life Experience, Master Bdrm Also Has Private Balcony; 2nd Level Has 2 Bdrms & Shared 4-Piece-Full-Bathroom & Laundry. Main Floor Has Fantastic Practice Function Living/Dinning Room With Open Concept Kitchen Layout, Private Back Yard Give You Extra Space For Family Activities, such as Party, Bbq Or Playtime. Stainless Steel Appliances. Walking Distance to FreshCo, Costco, Community Centres. Conveniently Close Tech U/Uoit (University Of Ontario Institute Of Technology)/Durham College, Schools, Transit, Close To 407 And Hwy 7, Local Amenities, Parks, Shopping Center, Step To Costco, Restaurants, Groceries, Conveniences Store, And 15-Min-Drive To Oshawa Go Station! **EXTRAS** Stainless Steel Kitchen Appliances Include Dishwasher, Fridge, Stove, Microwave, Stacked Washer & Dryer. Hot Water Tank Rental. All Existing Window Coverings And All Elf's (id:49187)
221 - 51 Clarington Boulevard
Clarington (Bowmanville), Ontario
Good Opportunity to rent a condo unit in the heart of Bowmanville!Welcome to MODO Condo - an incredibly vibrant community just 35 minuteseast of Toronto, offering a relaxed lifestyle with every modernconvenience at your doorstep. This 2 Bed + Den and 2.5 Bath Corner unitoffers a lot of luxury living space and large open balcony space. Enjoy browsing unique and eclectic shops, abundant green spaces, fantastic restaurants, and the convenience of the soon-to-be-built GO Train station nearby. Designed with comfort and lifestyle in mind, thebuilding amenities are truly second to none. Host gatherings in the well-equipped multipurpose rooms, entertain guests on the rooftop terrace with a BBQ area, stay active in the fully equipped fitness centre or yoga studio, or simply unwind and recharge in the beautifully designed common spaces. This is urban living with awelcoming, community feel - perfect for those seeking both convenienceand comfort. (id:49187)
3109 - 15 Holmes Avenue
Toronto (Willowdale East), Ontario
Welcome to luxury living in the heart of North York! This stunning and spacious 3-bedroom suite offers approximately 994 sq ft of thoughtfully designed living space plus balcony, perfect for families, professionals, or investors seeking comfort and convenience. Featuring a bright open-concept layout, modern finishes, and floor-to-ceiling windows that fill the home with natural light. Enjoy a functional split bedroom design for maximum privacy, a modern kitchen with quality appliances, and a private balcony with beautiful city views. Includes 1 parking space and 1 locker -a rare and valuable combination for end-users and investors alike. Located just steps to subway, shopping, restaurants, parks, and top-ranked schools. Easy access to major highways makes commuting effortless. Exceptional building amenities including concierge, gym, party room, and more. Perfect opportunity for buyers looking for space, location, and long-term value in one of North York's most desirable communities. Offers will be reviewed on Wednesday Feb 25 2026 at 7pm Seller reserves the right to review pre-emptive offers (id:49187)
Ph 15 - 319 Jarvis Street
Toronto (Church-Yonge Corridor), Ontario
Prime location, where luxury intertwines with convenience. Exquisite Pent house studio suite never lived-in with magnificent unobstructed views 1 bedroom + den. Bright and vibrant unit with Floor-To-Ceiling windows, Juliette balcony with a smooth ceiling &laminate flooring. Plush with amenities that meet todays needs, this contemporary condo includes 24/7secured concierge, Meeting Rooms, Study Pods, Indoor & Outdoor Workspaces, Indoor Yoga& Gym, BBQ Terrace and lots more. Walk to Starbucks, Tim Hortons, RABBA supermarket, Dundas/College TTC stations, Metro Supermarket, College/Dundas Subway and Within Walking Distance to Eaton Centre, Yonge & Dundas Square, Nathan Philip Square, Hospitals, University of Toronto and Financial District. B/I modern appliances: Fridge, Freezer, Dishwasher, Microwave, Range Hood, Oven, Cooktop and Washer and Dryer. (id:49187)
65 - 160 Baldwin Street
Toronto (Kensington-Chinatown), Ontario
Seize The Opportunity To Establish Your Business On Iconic Baldwin Street, Where History Meets Trend In The Heart Of Kensington Market. This Highly Visible Storefront Offers Exceptional Exposure In One Of Toronto's Most Dynamic And Culturally Vibrant Neighborhoods. Ideally Situated Directly Across From Kensington Parking, The Location Benefits From Consistent Pedestrian Traffic And Strong Street Presence. The Space Is Efficiently Laid Out And Includes A Private Washroom. With A Variety Of Permitted Uses, This Property Is Well Suited For A Trendy Café, Takeout Concept, Boutique Retail, Specialty Shop, Or Coffee Bar. Just Steps From Chinatown, The University Of Toronto, And The Art Gallery Of Ontario, The Area Draws A Diverse Mix Of Residents, Students, Tourists, And Professionals. Position Your Business Where Toronto's Eclectic Energy Converges. (id:49187)
4206 - 5 St Joseph Street
Toronto (Bay Street Corridor), Ontario
Enjoy Downtown Living in This Furnished Luxury 1-Bedroom Condo at Yonge & Wellesley!Bright and spacious suite featuring a large west-facing balcony with stunning clear views from the 42nd floor. Boasts 9-ft ceilings, floor-to-ceiling windows, open-concept layout, and stylish modern cabinetry.Prime location just steps to University of Toronto, Wellesley Subway Station, restaurants, shopping, hospitals, and more.AAA tenants only. No pets and non-smokers preferred. (id:49187)

