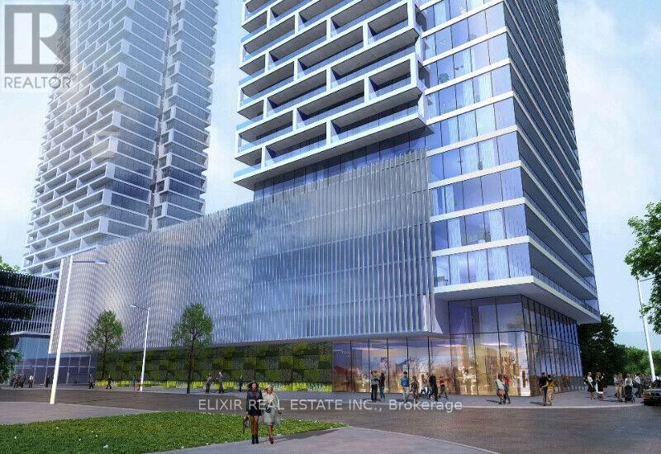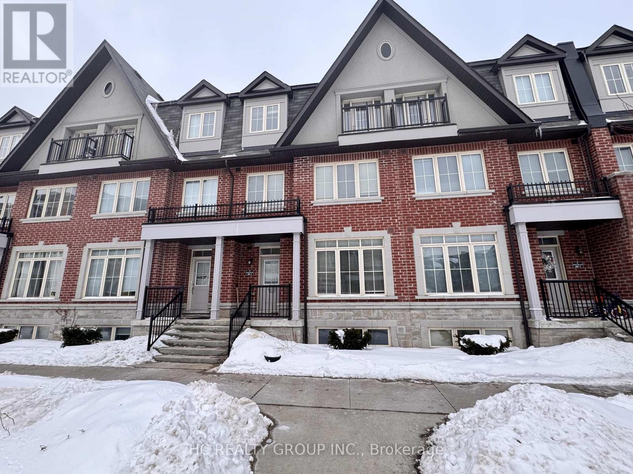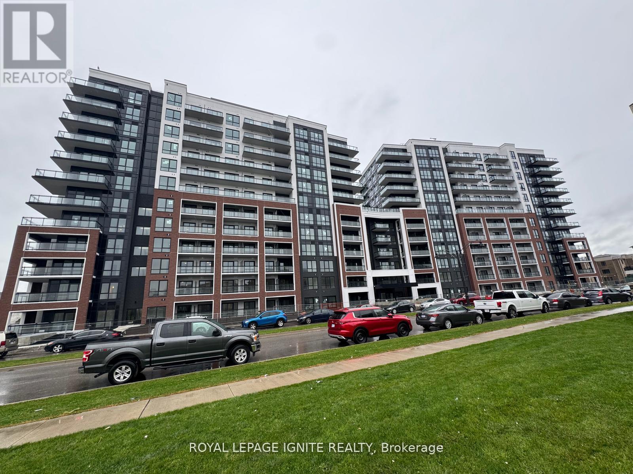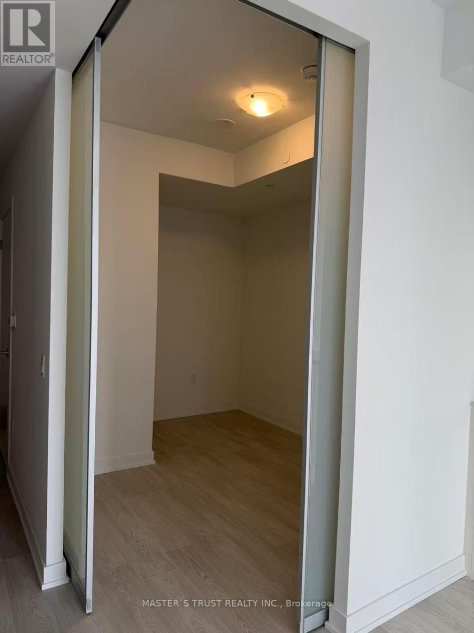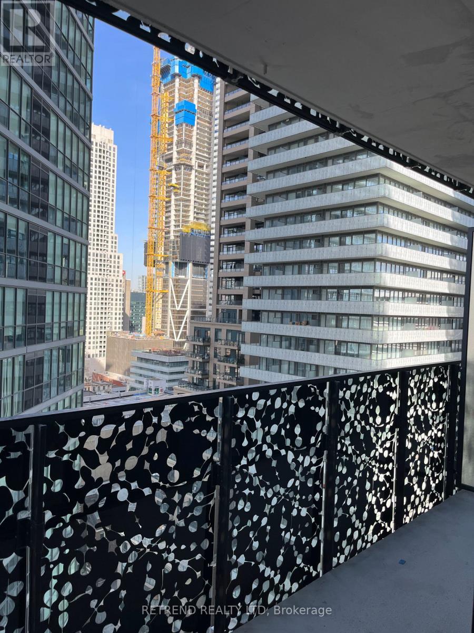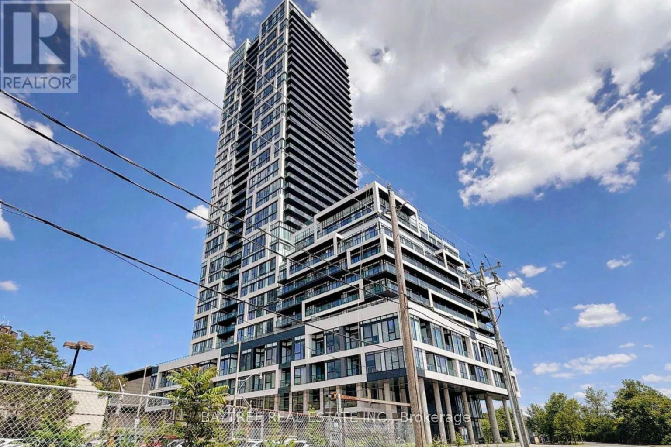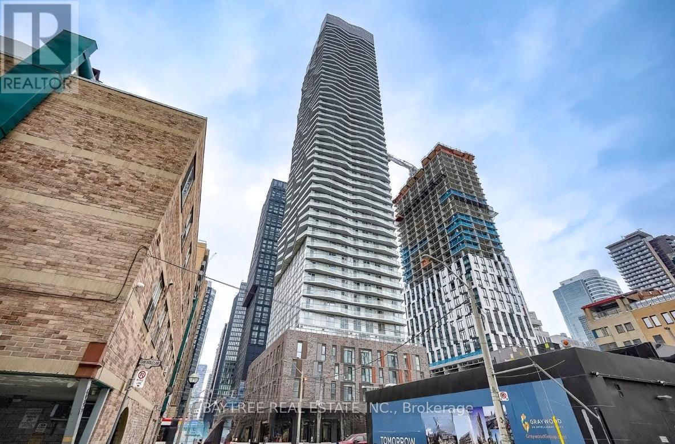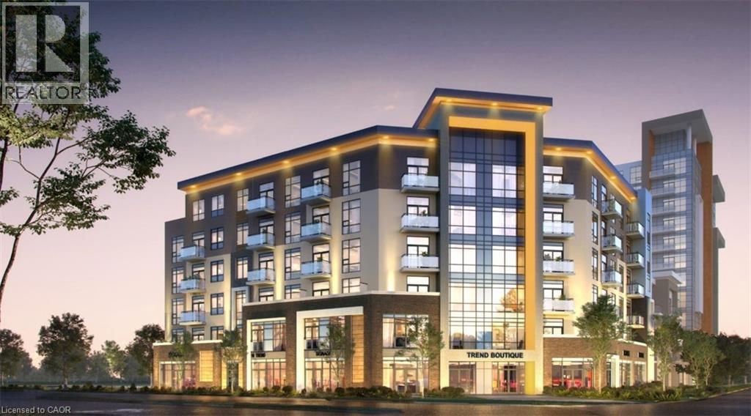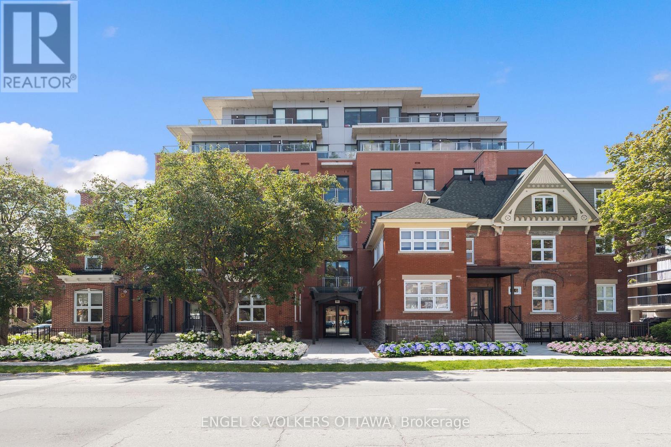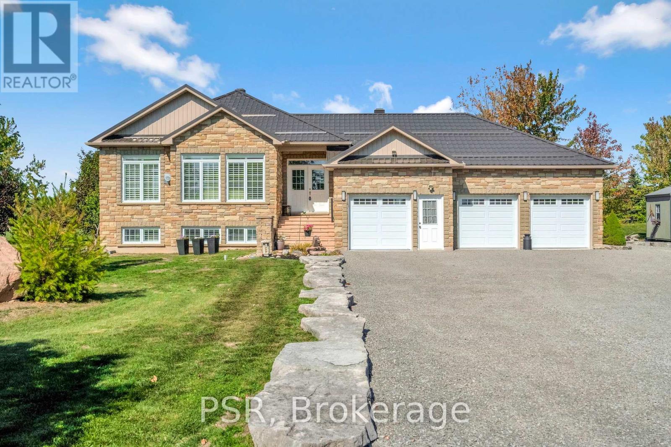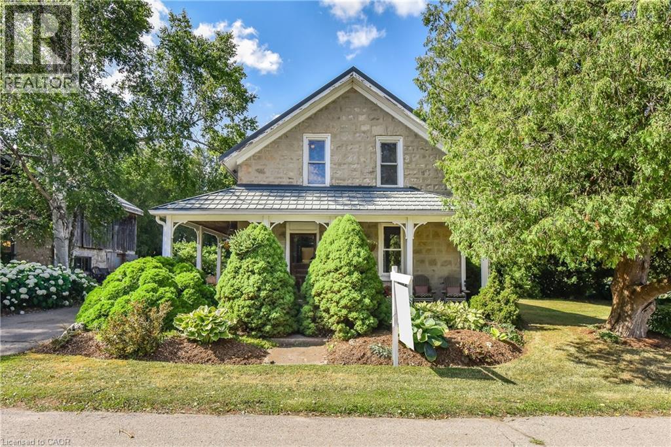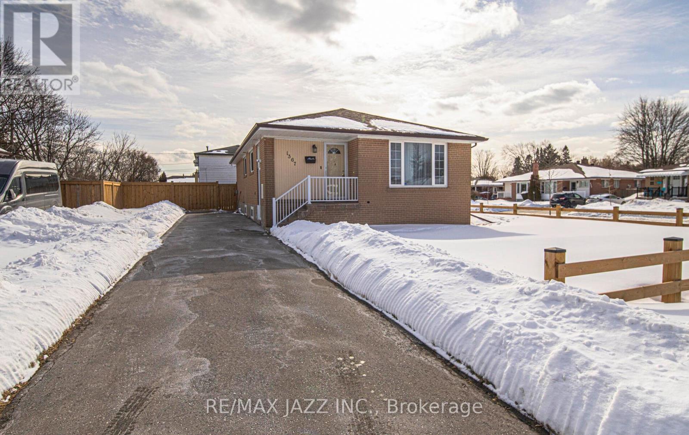5001 - 950 Portage Parkway
Vaughan (Vaughan Corporate Centre), Ontario
Welcome to Transit City 3 in the heart of Vaughan Metropolitan Centre! Perched on the 50th floor, this bright 1+Den suite offers stunning north views and a functional open-concept layout with 9-ft ceilings and floor-to-ceiling windows. Approx. 590 sq. ft. plus balcony, featuring a modern kitchen with quartz counters and built-in appliances. Spacious primary bedroom with large closet, versatile den ideal for home office, laminate flooring throughout, and ensuite laundry. Enjoy premium amenities including 24-hr concierge, party room, rooftop terrace, and more. Steps to VMC Subway, YMCA, shops, dining, York University, and easy access to Hwy 400/407. Ideal for first-time buyers or investors seeking location and lifestyle! (id:49187)
14-8 Eaton Park Lane
Toronto (L'amoreaux), Ontario
Welcome to this newly renovated bright and spacious 4b4b modern townhouse located in the highly sought-after Finch& Warden neighbourhood. Designed with comfort and functionality. Enjoy the convenience of two private en-suites , a sun-fill balcony overlooking the park. A large private terrace offering wonderful outdoor living space. Bright basement ideal for home office . Thoughtful layout and inviting atmosphere throughout. Unbeatable location just steps to TTC , minutes to Highways 404/401 and within walking distance to restaurant, bank, supermarkets, parks and daily amenities. Move-in ready-don't miss out. (id:49187)
101 - 51 Clarington Boulevard
Clarington (Bowmanville), Ontario
Good Opportunity to rent a condo unit in the heart of Bowmanville! Welcome to MODO Condo - an incredibly vibrant community just 35 minutes east of Toronto, offering a relaxed lifestyle with every modern convenience at your doorstep. This 2 Bed + Den and 2.5 Bath unit offers a lot of luxury living space and large open balcony space. Enjoy browsing unique and eclectic shops, abundant greenspace, fantastic restaurants, and the convenience of the soon-to-be-built GO Train station nearby. Designed with comfort and lifestyle in mind, the building amenities are truly second to none. Host gatherings in the well-equipped multipurpose rooms, entertain guests on the rooftop terrace with BBQ area, stay active in the fully equipped fitness Centre or yoga studio, or simply unwind and recharge in the beautifully designed common spaces. This is urban living with a welcoming, community feel - perfect for those seeking both convenience and comfort. (id:49187)
1410 - 1 Quarrington Lane
Toronto (Banbury-Don Mills), Ontario
BRAND NEW, NEVER LIVED, BLINDS THROUGHOUT, 1 BEDROOM PLUS DEN, 1 WASHROOM CONDO WITH FLOOR TO CEILING WINDOWS AVAILABLE FOR LEASE IN THE PRESTIGIOUS NEIGHBOURHOOD OF BUNBURY IN TORONTO. THE CONDO FEATURES 9 FT CEILING, OPEN CONCEPT, LAMINATE FLOORS, HIGH END KITCHEN WITH MEILE APPLIANCES, MODERN WASHROOM AND A LARGE TERRACE. GREAT AMINITIES INCLUDE GUEST SUITES, BBQ AREA, PARTY ROOM, FITNESS CENTRE, BASKET BALL COURT ON THE SECOND FLOOR, LOUNGE. 24/7 CONCIERGE. PRIME NORT YORK LOCATION WITH QUICK ACCESS TO CROSSTOWN LRT, TTC AND DVP/404/401. MINUTES FROM SHOPS AT DON MILLS, ONTARIO SCIENCE CENTRE AND AGHA KHAN MUSEUM, PARKS AND SCHOOLS. THE UNIT COMES WITH 1 PARKING AND A LOCKER. (id:49187)
2509 - 55 Charles Street E
Toronto (Church-Yonge Corridor), Ontario
Welcome to this modern 1 bedroom 1bathroom condo in the heart of downtown Toronto Yonge and Bloor.Open layout, stunning city view and premium finishes throughout.The sleek kitchen comes equipped with an induction cooktop, integrated storage, and high-end appliances perfect for daily living or entertaining.Floor-to-ceiling windows that fill the place with natural light. Residents enjoy access to the top-tier amenities including huge fitness centre , party rooms, rooftop party room where you can enjoy a fantastic city view.Two steps from shoppings, restaurants, and subway.Enjoy your downtown life here at 55 Charles condo! (id:49187)
1910 - 5 Defries Street
Toronto (Regent Park), Ontario
Welcome to this bright and functional suite at River & Fifth.This thoughtfully designed layout offers both comfort and flexibility, with a versatile den that is ideal for a home office or additional sleeping space.Residents of this newly built building enjoy access to premium amenities, including an outdoor pool, rooftop lounge, fully equipped fitness centre, yoga studio, co-working space, sports lounge, party room, games room, kids' playroom, and 24-hour concierge service.Ideally situated in a prime downtown location near Regent Park and Corktown, with convenient access to the Queen and King streetcars, Dundas subway station, and major routes including the Gardiner, DVP, Bayview, and Lakeshore. Just minutes to TMU, George Brown College, U of T, grocery stores, restaurants, and everyday essentials. (id:49187)
203 - 100 Dalhousie Street
Toronto (Church-Yonge Corridor), Ontario
Welcome to Social, a stunning high-rise by Pemberton in the heart of downtown Toronto. Ideally situated at Dundas & Church, just steps to transit, restaurants, boutique shops, cinemas, and minutes to TMU, U of T, the Eaton Centre, and Dundas Square.This smart 1-bedroom plus den, 1-bath suite offers a functional and efficient layout. Enjoy laminate flooring, a Juliette balcony with north-facing views, and a modern kitchen featuring stainless steel appliances and quartz countertops. Internet included.Residents enjoy access to 14,000 sq. ft. of premium amenities, including a fitness centre, yoga studio, sauna, party room, rooftop terrace, BBQ area, and co-working spaces.Experience vibrant downtown living in one of Toronto's most connected locations. (id:49187)
10 Mallard Trail Unit# 529
Waterdown, Ontario
Welcome to TREND Boutique! Modern and elegant 1 bed 1 bath for lease in this newly built luxury condo located in Waterdown. Upgraded vinyl flooring, crisp white kitchen with backsplash, quartz countertop, and stainless steel appliances. This unit has a ton of natural light with floor to ceiling windows and doors. Easy access to QEW, grocery stores, banks, restaurants, shops and Aldershot Go Station. $2150 per month includes heat, AC, parking, and locker_ Access to fitness room, party room, and bike locker. AAA tenants only. Please provide credit report, job letter, 2 paystubs, ID, rental application, references (Landlord, Personal). Content insurance certificate required before occupancy. (id:49187)
604 - 280 O'connor Street
Ottawa, Ontario
**Parking available for extra - Heat, water & Internet included - Luxury & Safe building** Welcome to 280 O'Connor, also known as Evo Ottawa, the newest addition to the prestigious neighbourhood of Centre Town. This brand new building is the epitome of luxurious living in the heart of the city and sets itself apart from the surrounding architecture. Step inside to find an open concept living space flooded with natural light, soaring 10ft ceilings, a designer kitchen with stainless steel appliances making it the perfect spot for entertaining. This unit offers 2 bedrooms, 2 stunning full bathrooms and a functional floor plan suitable for anyone. Evo also offers a beautiful gym, bike storage & a roof top terrace with stunning views of the city. This building is perfectly situated & just steps to the Rideau Canal, Lansdowne Park, Transit & all of the Bank Street & Elgin restaurants and shops! Rent includes Heat, Water & High Speed internet for the first two years! (id:49187)
2884 Sunnydale Lane
Ramara, Ontario
Hidden gem by Lake Simcoe! Nestled on a private 0.86-acre cul-de-sac lot, featuring an extra-large 3-car garage, this custom 2007 raised bungalow, with over 3000 sq ft of total living space, backs onto a 4-acre park as an extension of your backyard, no neighbours behind and total privacy! Steps to a boat launch, beach, and lake access, this home is all about lifestyle. Inside you'll find cathedral ceilings, California shutters, hardwood floors, and walls of windows. 3 bedrooms up, 3 full bathrooms, primary ensuite and walk-in closet, and a massive versatile lower level with workshop/bonus space, easily convert into 2 additional bedrooms, rec room, or hobby space. Thoughtfully upgraded with a metal roof, Generac generator, newer 2-stage furnace and hot water tank, water softener, central vac, and more! Entertainers dream with an open concept layout, a raised deck with glass railings & BBQ hookup, Murphy bed in the basement for extra guests without compromising space, stunning landscaping with maples, evergreens, granite hardscaping, and a driveway edged with armour stone, perfect space to invite the whole family over! Move-in ready, low carrying costs, and a rare blend of privacy and convenience. This one is a must-see! Rogers 5G fiber high speed internet available for remote work! (id:49187)
1608 Clyde Road
Cambridge, Ontario
Absolutely charming stone house built in 1870, nestled on a picturesque 1.03 acres in Clyde Village. The outbuilding presents multiple uses, featuring 730 square feet of unheated garage space and a 567 square foot heated area complete with a cozy propane fireplace. The second floor boasts a versatile studio/loft measuring 603 square feet, equipped with heating, cooling, and a lovely balcony for enjoying the serene surroundings. The exterior is equally enchanting, featuring gorgeous gardens, a stone patio, and a pergola, perfect for outdoor gatherings and relaxation. This property seamlessly blends historic charm with modern amenities, making it a truly special place to call home. Feasibility study, design, survey and drawings completed. (id:49187)
1367 Garvolin Avenue
Pickering (Bay Ridges), Ontario
Imagine coming home to this warm and welcoming 3 bedroom detached bungalow, perfectly situated in one of Pickering's most sought-after, family-friendly neighbourhoods. Set on a generous 65' x 98' lot, this property offers the space, flexibility, and future potential today's buyers appreciate. From the moment you step inside, you'll notice how the natural light pours through the large front window, highlighting the rich original hardwood floors and creating an inviting space where family and friends naturally gather. The spacious layout makes it easy to picture holidays, celebrations, and everyday moments unfolding effortlessly. The eat-in kitchen features abundant cabinetry, pot lights and expansive counter space, ideal for relaxed family meals. Three generous bedrooms offer comfort and privacy, complemented by a beautiful 4-piece bath. The partly finished basement complete with its own separate entrance, 3 pc washroom, and three additional rooms, opens the door to endless possibilities - whether you envision an in-law suite, income potential, home office, gym, or extended family living. It's reassuring to know the flexibility is already built in. Step outside and unwind in your massive, fully newly fenced backyard, a peaceful retreat where children can play freely and summer evenings can be enjoyed. Additional features buyers will love include: New Furnace & CAC - 2017, HWT (R) - 2025 $40.87/mth, 100-amp Circuit breakers, New Pot lights, New Roof 2025, New Fence 2024, Repaved driveway 2024, Shed**Freshly painted. Prime location close to the lake, top-rated schools, transit, Hwy 401 & shopping. Homes that offer this combination of location, space, updates, and income potential don't stay available for long. If you have been waiting for the right opportunity in Pickering, this may be the one you'll want to see in person -- before someone else calls it home. (id:49187)

