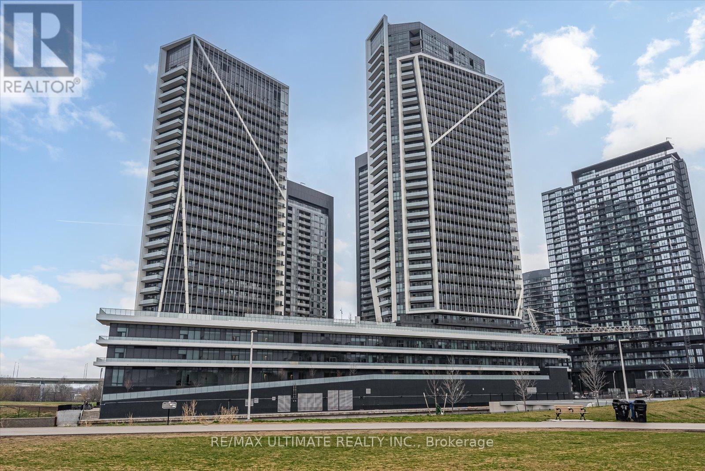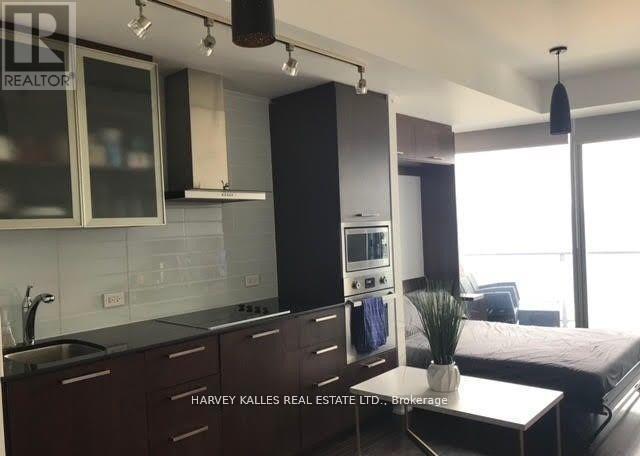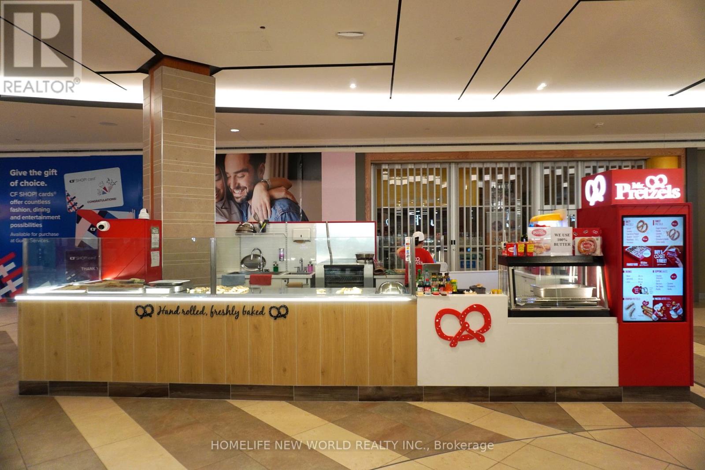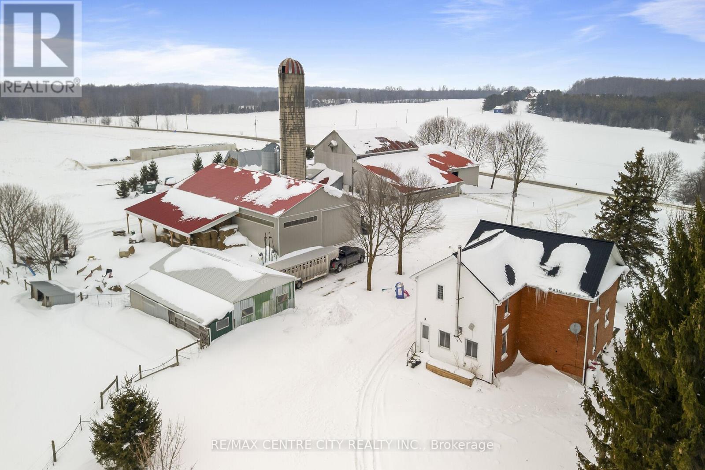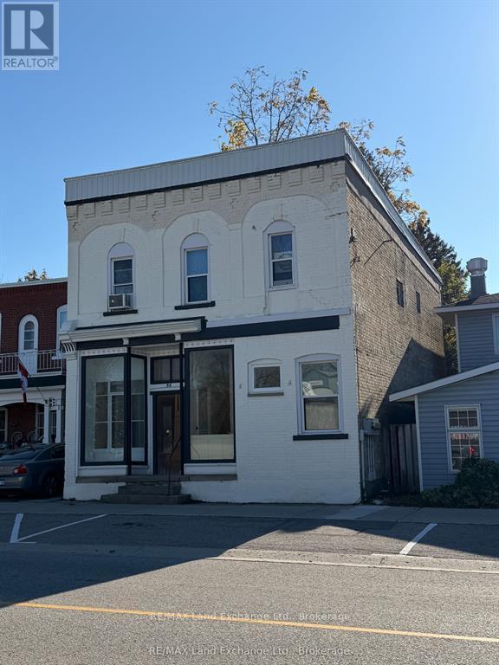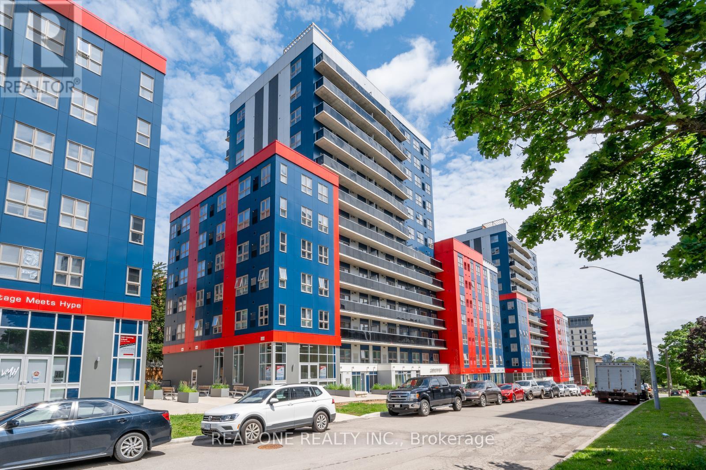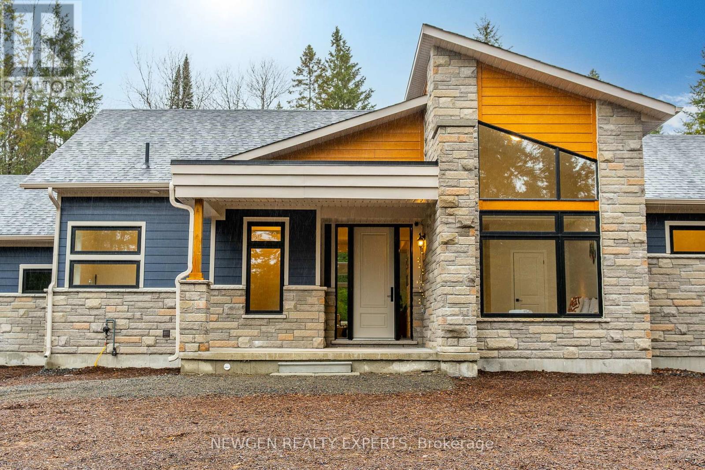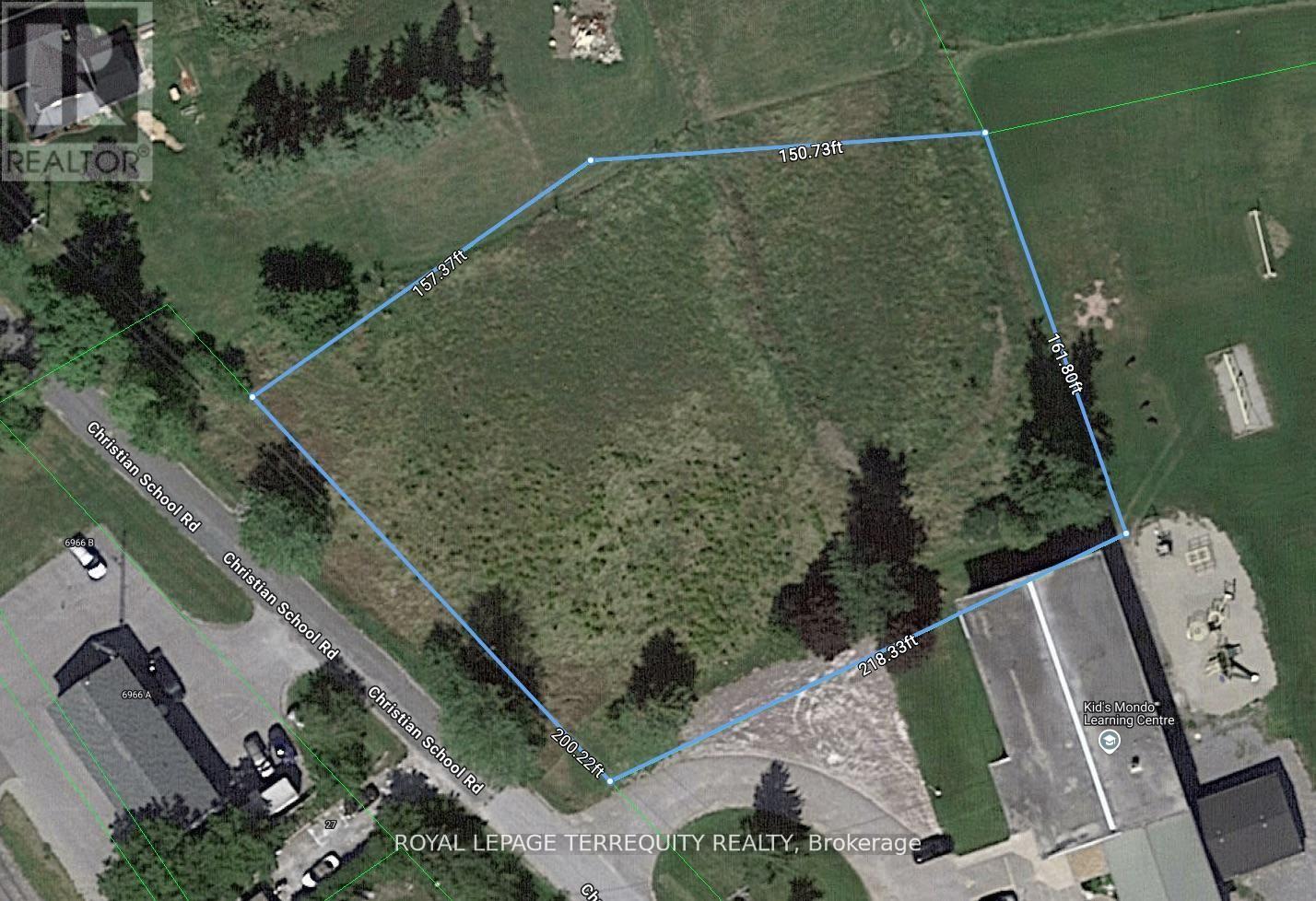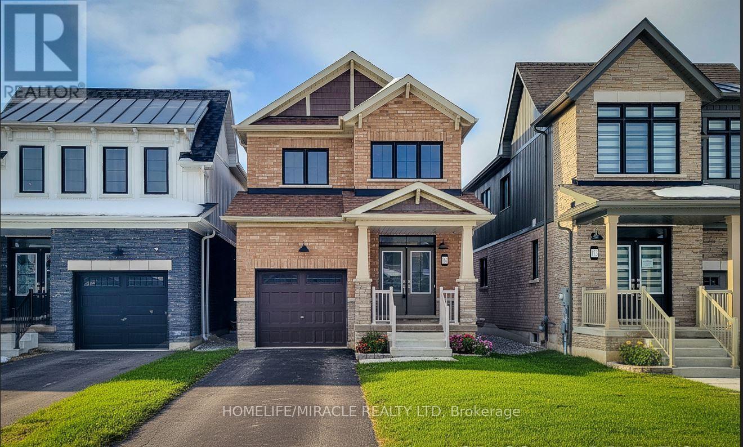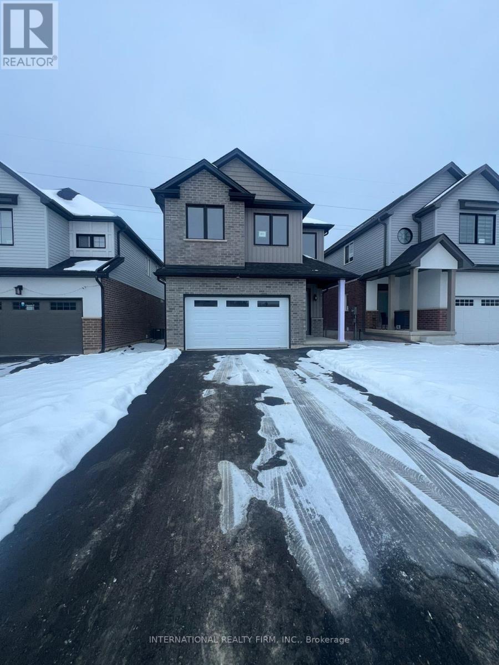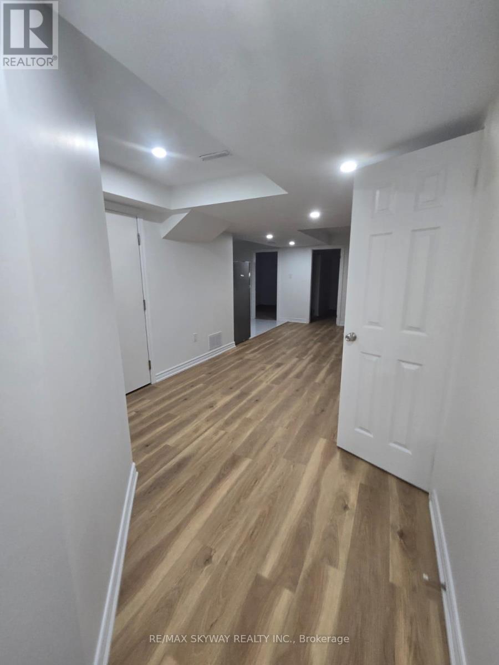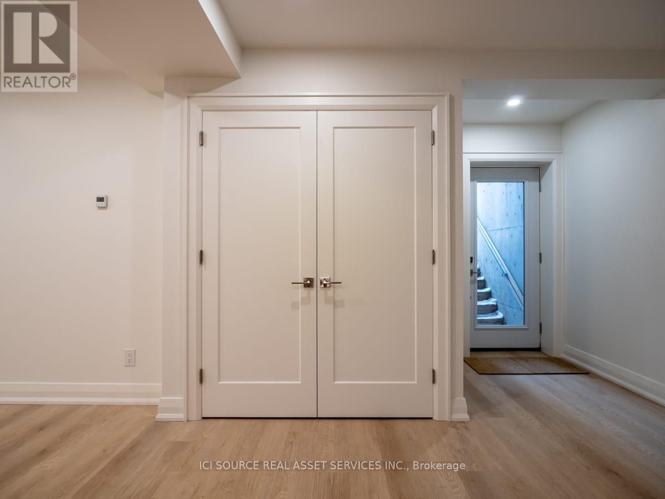702 - 50 Ordnance Street
Toronto (Niagara), Ontario
Experience elevated downtown living in this stunning luxury corner 1 Bedroom + Den condo, ideally located just steps from Liberty Village in Toronto. This beautifully crafted residencefeatures a bright open-concept layout with soaring 9' smooth ceilings, upscale finishes, andexpansive windows that fill the space with natural light and showcase beautiful city views, with partial glimpses of Lake Ontario between surrounding buildings. The upgraded chef's kitchen boasts quartz countertops, a hexagon mosaic tile backsplash, andstainless steel appliances - perfect for both everyday living and entertaining. The den is ideal for a home office, creating a functional and private workspace. Enjoy the rare bonus of two oversized balconies and in-suite laundry for ultimate convenience . Residents have access to resort-style amenities including a fully equipped fitness centre, outdoor pool, theatre room, guest suites, 24-hour concierge, and more. Situated next to abeautiful 4-acre park with pedestrian bridges, and minutes to TTC, waterfront trails, majorhighways, and the best of downtown living.A rare opportunity to own a premium suite in one of Toronto's most vibrant communities - not to be missed. (id:49187)
5708 - 12 York Street
Toronto (Waterfront Communities), Ontario
Luxurious Ice Condominium In The Heart Of Downtown Toronto. Ph Level 57th Floor With A Breathtaking View Of The City Including Cn Tower. Large Balcony, Hardwood Floor Throughout, 9 Ft Ceilings, Floor To Ceiling Windows, Modern Kitchen With S/S Appliances, Granite Counter Tops, Built In Microwave, Stove-Top...Steps Away From Cn Tower, Waterfront, Acc, Roger Center, The Financial And Entertainment Districts, Union Station..24 Hour Concierge, Visitor Parking (id:49187)
Z004 (Mr. Pretzels) - 1800 Sheppard Avenue E
Toronto (Don Valley Village), Ontario
Prime opportunity to own a Mr. Pretzels franchise in Fairview Mall. This high-traffic, premium location offers exceptional visibility and steady customer flow. Mr. Pretzels is a well-established international brand, recognized for its freshly baked, signature pretzels. (id:49187)
5205 13th Line
Minto, Ontario
Welcome to this turnkey ongoing dairy farm just west of Harriston with 38.18 kg saleable quota and an excellent holstein herd all set on 153 acres with 70 acre workable of Harriston Loam soil. This tie stall facility offers an abundance of feed storage in the new 24X 100 X 10 concrete pit silo, a 16 X 65 ft. tower silo, 90 tonne grain bin and feed bins, mixed in the Penta TMR mixer delivering to the VIC 45 feed cart (2023). 5 Surge milkers on a pipeline draw the milk from the 38 stall barn to the 750 gallon milk cooler. The stable cleaner is only 4 years old with a 45 X 65 covered manure storage addition. The certified cows, young stock, feed and bedding are included with the purchase. Outbuildings include a 48 X 96 X 16 drive shed with 24 X 60 lean-to and a 32 X 48 barn. The 4 bedroom, 2 bath, 2 storey red brick house with a large family room has a newer furnace and a steel roof to offer lots of space for an expanding family. Lots of opportunities are waiting here. (id:49187)
34 Queen Street
Huron-Kinloss, Ontario
Discover an excellent opportunity in the heart of Ripley's downtown core. This well-located small commercial space offers great visibility and easy accessibility, making it ideal for a retail shop, professional office, studio, or service-based business. (id:49187)
287 - 258b Sunview Street
Waterloo, Ontario
What A Beautiful Condo Unit. Good For Investor Or University Parents Or First Time Home Buyer - Laminate Flooring - Modern Luxury Condo Features Two Bedrooms - 1-4Pc Bathroom - Beautiful Kitchen With Granite Counter Tops And Appliances - Secure Entry - Only A 3 Minute Walk To Wilfrid Laurier And Just 900 Meters To University Of Waterloo - Close To Restaurants, Shopping And All Other Amenities - Don't Miss This Opportunity To Be In The University District! Move In Ready (id:49187)
1049 Greensview Drive
Lake Of Bays (Franklin), Ontario
Located on a prime ~1.6 Acre Lot Huge 2010 Sq ft Four Seasons House Includes ,Three huge bedrooms, Two bathrooms, Muskoka room, Great room, Home Office, Eat-in kitchen, Mud room/Laundry, Huge built in Garage, covered porch entrance. One minute walk to the lake, Tracking Trail, Exclusive Access to the Signature Club, which is located on a large lake and has several amenities including an infinity pool, Fully serviced roads all year round, with snow removal and garbage collection facility included. 5 Minutes to Dwight Beach. (id:49187)
6984 Highway 62
Belleville (Thurlow Ward), Ontario
LOCATION, LOCATION, LOCATION...IT'S TIME FOR YOUR BUSINESS THRIVE. This 1+ acre lot is situated on a prime site to establish your business off of Highway 62 only 2 km north of highway 401. Currently zoned Development Control (DC). Belleville's Official Plan designates this property as Commercial Land Use. Re-zoning to commercial zones (C1, C2, or C3) are possible. C1 Zone and C2 Zone allows for Commercial and residential mixed uses. The C3 Zone is strictly only for commercial. You may review Section 4 Commercial Zoned within the City's Zoning By-law 2024-100 to view the permitted uses. Survey images and a PDF copy of the Zoning By-law 2024-100 is available on request. A great investment in your future. (id:49187)
167 Keelson Street
Welland (Dain City), Ontario
2023 Built Bright And Spacious 3 Bed & 3 Washroom Detached Home By Empire. Situated In Prime Location In Dain City. This Home boasts of a spacious & Open floor plan with S/S Appliances. This Family-friendly Community Is Minutes From The Heart Of Downtown Welland And 30 Minutes to Downtown Niagara Falls. Walking distance to Welland recreation waterway & Welland Canal. Close To Golf Course, Restaurants, Plaza, Banks & Schools. (id:49187)
2671 Bobolink Lane
London South (South U), Ontario
Spacious 4 bedroom 2025 built home located in highly sought after Old Victoria on the Thames neighbourhood. Features a generous 2000 sq foot of living space with plenty of space for growing family. Upper floor offers boasting 9 feet ceiling with Large Primary Bedroom with luxury ensuite having tiled shower unit and walk in closet another bedroom with computer room, and two more bedrooms with one washroom. Open concept layout with Gourmet kitchen with granite countertops and kitchen island with all brand new appliances. Second floor laundry. Close to 401, hospital and Fanshawe College. Garage one parking with remote opener. Total 5 parkings are available. No side walk. Snow clearance and grass cutting will be tenants responsibility. (id:49187)
Basement - 19 Dolomite Drive
Brampton (Bram East), Ontario
Spacious 2 Bedroom Basement Apartment In The Castlemore Area, Separate Entrance, Separate Laundry & Spacious Living And Dining Room with pot light, Open Concept Kitchen. Bright Large Rooms W/Windows. Close To All Amenities. The apartment is available for immediate occupancy, excellent opportunity for those looking to move in right away. Don't miss out on this rental opportunity in a prime location! (id:49187)
Unit C - 168 Annette Street
Toronto (Junction Area), Ontario
LARGE & BRIGHT; Very Spacious brand new legal two-bedroom basement apartment with separate exterior entrance for rent. Never lived in before. In-floor heating!!! Large windows with blinds. Laundry in unit. Brand new appliances: Dishwasher, Stove, Fridge, Microwave and Washer/Dryer. Close to schools, parks and transit. Minutes' walk to shopping /amenities. No garage access. $2800 a month including utilities except for hydro. Credit check required! AAA Tenants Only. *For Additional Property Details Click The Brochure Icon Below* (id:49187)

