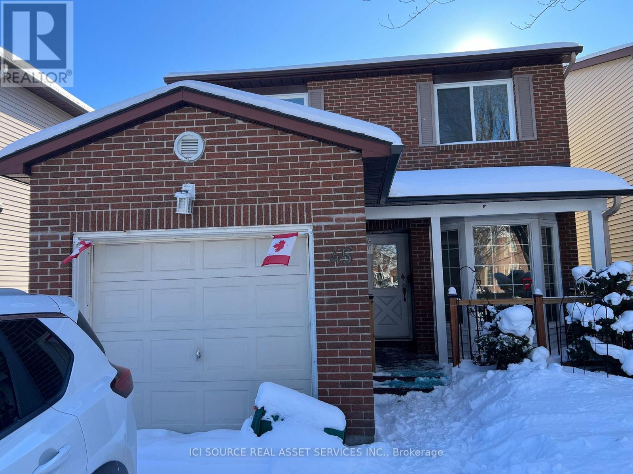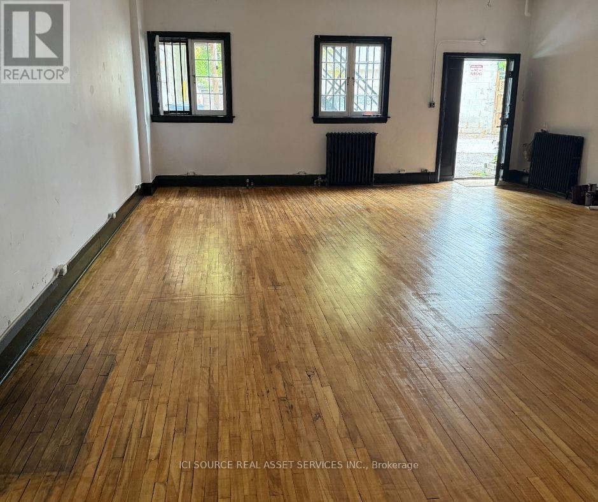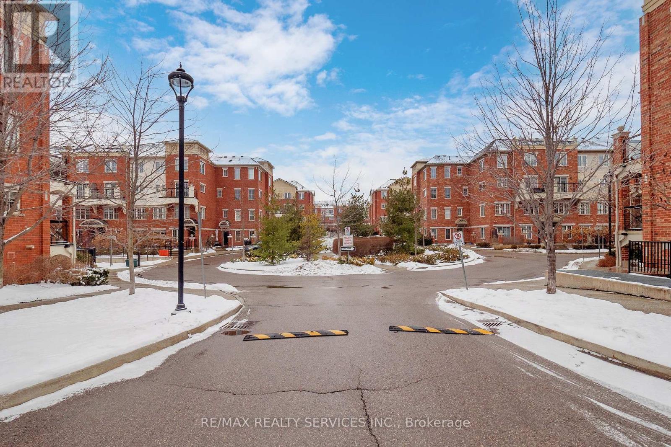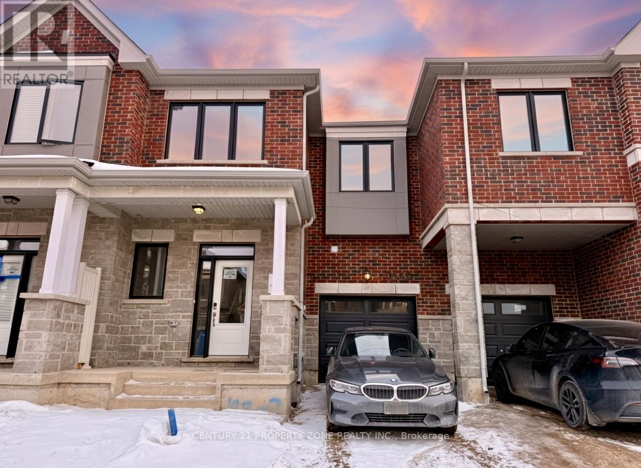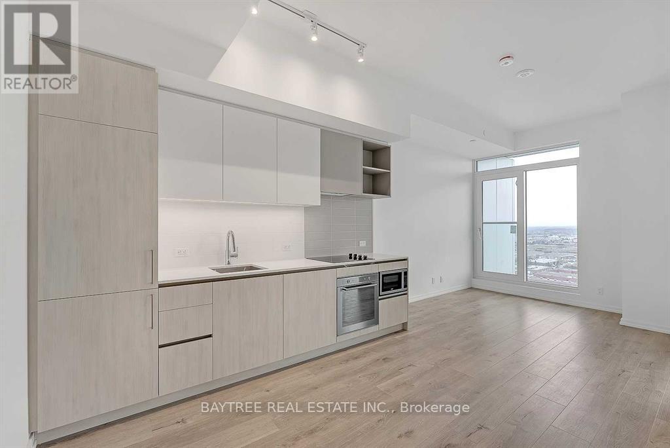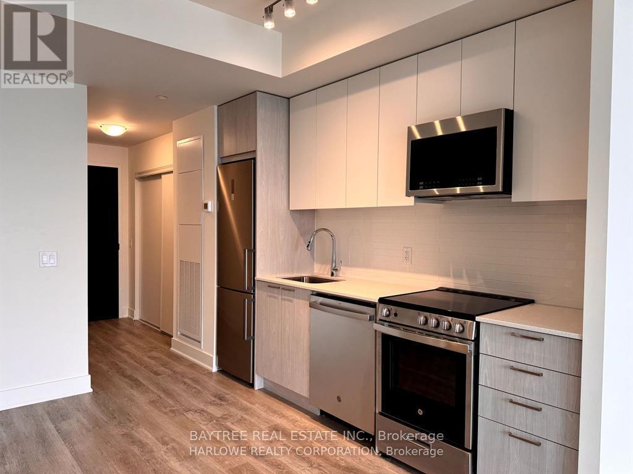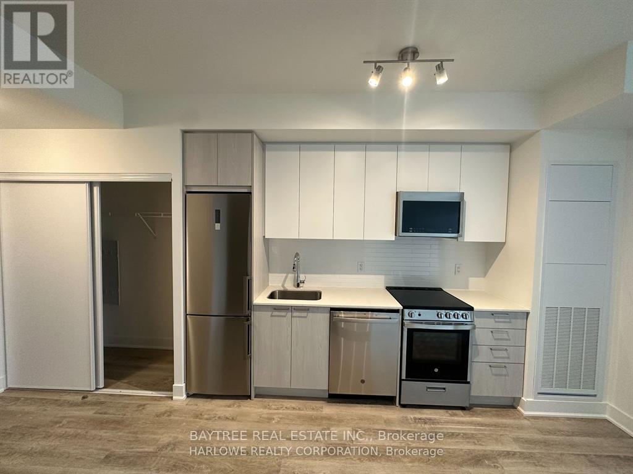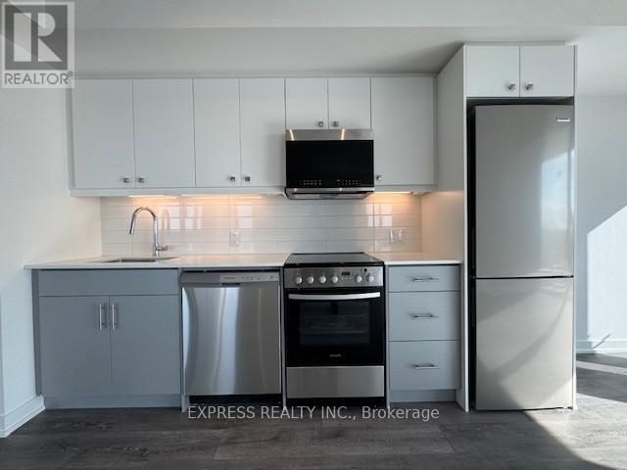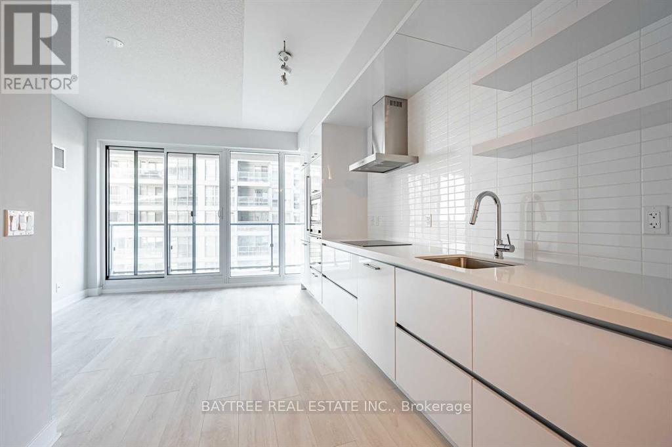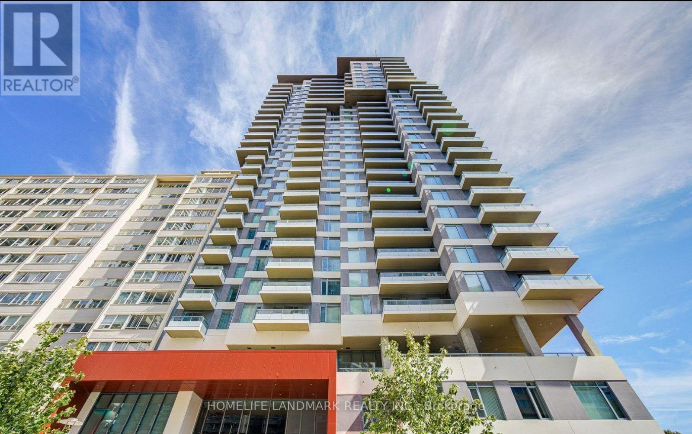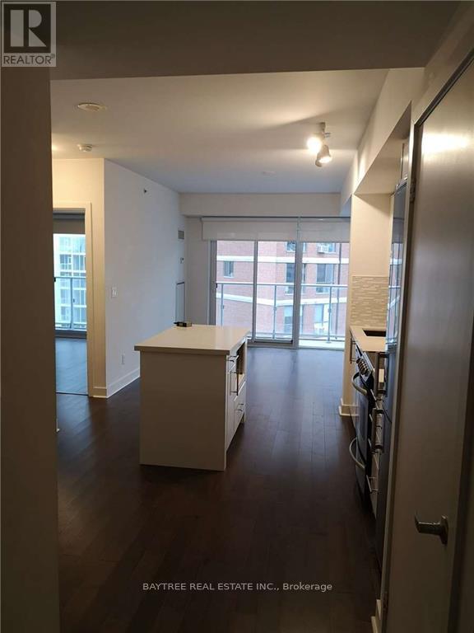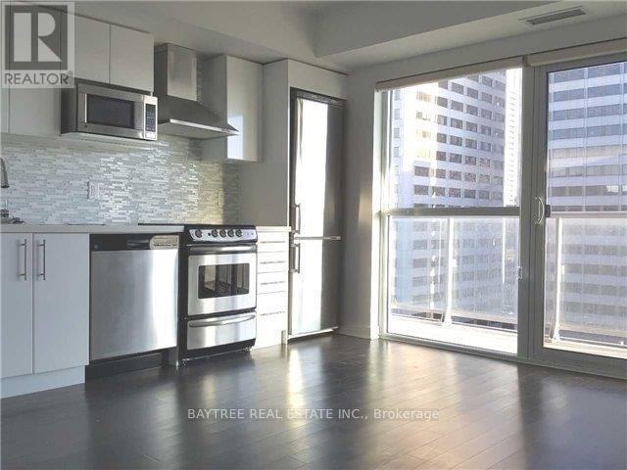45 Huntsman Crescent
Ottawa, Ontario
Beautiful and well maintained 3 bedroom, 2 bathroom single family home available for rent in a highly desirable Kanata neighbourhood. This offers a bright, functional layout, with plenty of space for families or professionals. The main floor features a spacious living and dining area, a practical kitchen with ample cabinet space, and a comfortable flow of everyday living. Upstairs include three good sized bedrooms and a full bathroom. The finished basement provides excellent additional space - perfect for a family room, home office, gym or kids play area .Conveniently located close to schools, parks, shopping, public transit, and major highways, making commuting easy and daily life comfortable. Available immediately, rent $2700 plus utilities. *For Additional Property Details Click The Brochure Icon Below* (id:49187)
Rear Unit - 3097 Dundas Street W
Toronto (Junction Area), Ontario
Enjoy a beautiful suite for your creative business in a 100 year old building. This 1000 sf ft commercial suite is newly renovated and move-in ready. Located in the heart of the vibrant Junction neighbourhood and best suits a creative business who doesn't require main street customer visibility, such as private office, wellness/fitness, beauty or creative makers. 3097 Dundas St West, Ground level. Access is from the laneway South of Dundas between Quebec and Clendenan Ave. The unit is private and fully renovated including upgraded electrical. Park and walk into your suite. Large open concept layout with one partitioned office room. Kitchenette with fridge. Two piece washroom. Large Deck to take a break, eat your lunch and recharge. Original Hardwood floors. 1000 sq feet in total. South facing windows. 10.5' ceilings. 1 car parking. Immediate occupancy. Lease length to suit your needs. $2995+HST per month is a "gross lease" and includes heat, air conditioning, water, parking and electricity (no TMI). Enjoy all the Junction neighbourhood has to offer, without the expense and time commitment of a street front retail store. *For Additional Property Details Click The Brochure Icon Below* (id:49187)
2 - 39 Hays Boulevard N
Oakville (Ro River Oaks), Ontario
Cozy, 2-Bed, 1.5 Bath Condo In The Heart Of Uptown Oakville! Steps To Shops, Great Schools, Transit & More, Great Home for a Young Couple or Small Family. Nestled In Oak Park, This Home Boasts Open Concept Living With A Spacious Living/Dining Area Set Just Off The Kitchen. Open Your California Shutters In The Living Room To Let In Loads Of Natural Light & To Look Out To The Cul-De-Sac. With Two Huge Bedrooms, And Ample Closet Space. Stainless Steel Appliances, Updated Ensuite Washer And Dryer, and much more. (id:49187)
1340 Hearns Place
Milton (Bw Bowes), Ontario
Welcome to 1340 Hearns Pl - a stunning, never-lived-in executive townhouse built by Mattamy, located in the rapidly growing Bowes neighbourhood of Milton. This carpet-free, 3 bedroom, 3 bathroom home perfectly blends contemporary design with functional elegance, offering a premium lifestyle for professionals and families alike. Everything you need to know; Open-Concept: Main level features a bright, airy layout with soaring ceilings and seamless transitions between the living and dining areas-ideal for entertaining. Unfinished, and spacious basement awaits your imagination. Gourmet Kitchen: Equipped with brand-new stainless steel appliances and a sleek center island. Spacious Retreats: Three generously sized bedrooms designed to accommodate king or queen-sized furniture with ease. Superior Storage: Two of the three bedrooms feature expansive walk-in closets. Premium Upgrades: Completely carpet-free throughout for a modern look and easy maintenance. Includes an automatic garage door opener and a second-floor laundry room (washer and dryer to be installed prior to move-in). Peace of Mind: Full Tarion Warranty coverage, ensuring a diligent commitment from both the builder and owner to maintain the property in pristine condition. Summer Ready: The builder will be completing the paved driveway and professional sod/landscaping in the front and backyard this coming spring/summer. Prime Location: Nestled in the "Hawthorne East Village" community, you are steps away from planned elementary schools, local parks, and scenic trails. Connectivity: Perfectly positioned for commuters with rapid access to Highways 401 and 407, and just a short drive to the Milton GO Station. Nearby Amenities: Enjoy the convenience of being minutes away from the Toronto Premium Outlets, Milton District Hospital, Metro, and everything else Milton has to offer. All in all, an excellent and rare opportunity to be the first to call this beautiful property home. (id:49187)
2701 - 1000 Portage Parkway
Vaughan (Vaughan Corporate Centre), Ontario
**Internet included** Welcome to Transit City 4 - Elevated Living in Vaughan Metropolitan Centre!Introducing Transit City 4, a stunning residential tower at the heart of the rapidly growing Vaughan Metropolitan Centre. With direct access to the new subway station, this address is ideal for commuters and urban professionals seeking seamless connectivity.Designed by award-winning architectural firm Diamond Schmitt, the building showcases sleek modern design and refined craftsmanship. Each suite features spacious open-concept living areas, high-end finishes, and top-of-the-line appliances, delivering both style and functionality.Located steps from Vaughan's best shopping, dining, and entertainment, everything you need is within easy reach.Amenity spaces will include:Full indoor running track State-of-the-art cardio zone Dedicated yoga studios Half basketball court Squash court Rooftop pool with parkside views and luxury cabanasExpansive co-working spacesHermes-furnished lobby 24-hour concierge service adding exceptional value and convenience.Experience modern luxury, connectivity, and lifestyle all in one iconic address. Book your visit today! (id:49187)
1402 - 185 Deerfield Road
Newmarket (Central Newmarket), Ontario
Welcome to The Davis by Rose Corp - Modern Living in the Heart of Newmarket!Ideally located just steps to public transit, shopping, restaurants, schools, parks, and more, this residence offers exceptional convenience in one of Newmarket's most desirable communities.This 1-bedroom, 1-bath suite features a bright east-facing exposure and a private balcony, providing plenty of natural morning light. The functional layout is thoughtfully designed for comfortable everyday living. Parking is included, and internet is also included, adding extra value and convenience.Building amenities include:Guest suite Party room Kids' play room / Rooftop terrace / Pet spa / Visitor parking And more An excellent opportunity to enjoy stylish, low-maintenance condo living with added inclusions in a well-connected neighbourhood. (id:49187)
313 - 185 Deerfield Road
Newmarket (Central Newmarket), Ontario
Welcome to The Davis by Rose Corp - Modern Living in the Heart of Newmarket!Perfectly situated just steps to public transit, shopping, restaurants, schools, parks, and more, this well-connected address offers everyday convenience in a growing and vibrant community.This north-facing 1-bedroom + den suite offers 597 sqft of thoughtfully designed living space, featuring a functional layout, private balcony, and plenty of natural light. The den provides excellent flexibility for a home office or additional living space. Parking is included for added convenience.Building amenities include:Guest suiteParty roomKids' play roomRooftop terrace Pet spa Visitor parking And more An excellent opportunity to enjoy comfortable, modern condo living in one of Newmarket's most desirable locations. (id:49187)
915 - 2 Manderley Drive
Toronto (Birchcliffe-Cliffside), Ontario
Welcome to The Manderlay by Nova Ridge, a brand-new boutique condominium in East Toronto's desirable Birch Cliff community. This sun-filled and spacious 854 sq. ft. 2-bedroom, 2- bathroom corner suite features sought-after south and west exposures, wall to wall windows with stunning lake views and a private balcony. Premium parking with adjacent private locker included. Efficient, well-designed layout with no wasted space. Conveniently located minutes from parks, beaches, transit, dining, and shopping. Residents enjoy premium amenities, including concierge, fitness centre, rooftop terrace with BBQ area, party and meeting rooms, guest suite, pet washing station, and children's play area. The perfect blend of modern living, comfort, and convenience. (id:49187)
1806 - 2221 Yonge Street
Toronto (Mount Pleasant West), Ontario
Welcome to 2221 Yonge - The Hub of All Hubs at Yonge & Eglinton!Live in one of Toronto's most iconic and established urban centres. Located in the heart of Yonge & Eglinton, this address sets the benchmark for convenience, connectivity, and vibrant city living.This west-facing, 510 sqft. suite offers a bright and efficiently designed layout with large sun-filled windows and modern finishes throughout. Thoughtfully crafted to combine comfort and contemporary style, it's ideal for professionals seeking functional downtown living.Enjoy unbeatable access to the TTC, countless restaurants, cafés, shops, and everyday essentials - all just steps from your door.World-class building amenities include: State-of-the-art fitness centreOutdoor terraceParty lounge 24-hour conciergeMeeting and social spacesExperience the energy of midtown living in one of Toronto's most sought-after neighbourhoods. See it today! (id:49187)
2110 - 25 Holly Street
Toronto (Mount Pleasant West), Ontario
Location!Location!Location! We love "Plaza Midtown"! One of the most luxury living at Yonge & Eglinton.Well-maintained 2-bedroom, 2-bathroom bright unit with inspiring WN views, bright floor-to-ceiling windows (with blinds) and balcony! Modern and stylish kitchen that features SS appliaces almost brand new! and quatz countertop. Full amenities (outdoor pool, dining area, party room,exercise rooms and more)*Steps to Subway and Cross-Town LRT just openning* Mins walk to shops, Restaurants, schools, Grocery, Parks and Community Centre. Move in and enjoy! (id:49187)
1205 - 58 Orchard View Boulevard
Toronto (Yonge-Eglinton), Ontario
-**Welcome to Boutique Living at Yonge & Eglinton!**Situated on a quiet street just steps from the vibrant **Yonge & Eglinton** intersection, this **east-facing, 590 sqft. suite** offers the perfect blend of comfort and convenience. Enjoy **floor-to-ceiling windows** that fill the space with natural morning light, creating a bright and inviting atmosphere.Located just steps to the **subway**, library, schools, shops, and restaurants, this address offers exceptional walkability and transit access in one of Toronto's most desirable midtown neighbourhoods.**Building amenities include:*** 24-hour concierge* Party lounge* Theatre room* Fully equipped gym with yoga studio* Guest suites* Rooftop terrace with BBQs and lounging/dining area* Visitor parking* Car-share service within the buildingA fantastic opportunity to enjoy boutique condo living in the heart of midtown Toronto. (id:49187)
1508 - 58 Orchard View Boulevard
Toronto (Yonge-Eglinton), Ontario
Welcome to Neon Condos - One of Yonge & Eglinton's Hottest Boutique Residences!Live in style in this terrific 1-bedroom, south-facing suite featuring a bright, open-concept layout with a spacious and highly practical design. Floor-to-ceiling windows flood the unit with natural light, creating a warm and inviting living space.Enjoy luxury finishes throughout, including granite countertops, high-quality appliances, and laminate flooring, all thoughtfully designed for modern comfort.Perfectly situated just steps to the subway, library, schools, shops, and restaurants, this unbeatable location places you in one of Toronto's most vibrant and desirable neighbourhoods - consistently rated among the #1 neighbourhoods by Toronto Life.A fantastic opportunity to live in the heart of midtown with style, convenience, and connectivity at your doorstep. (id:49187)

