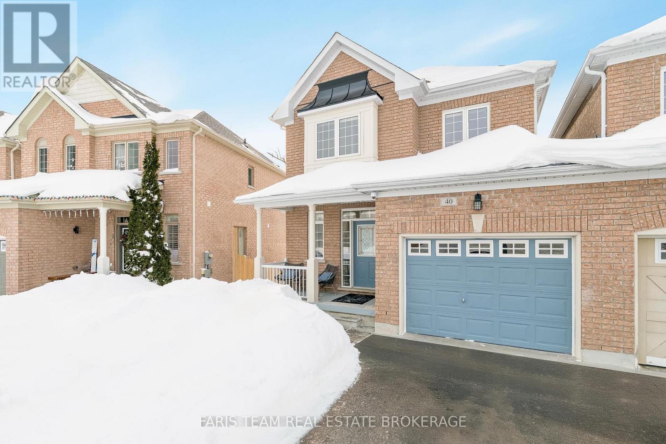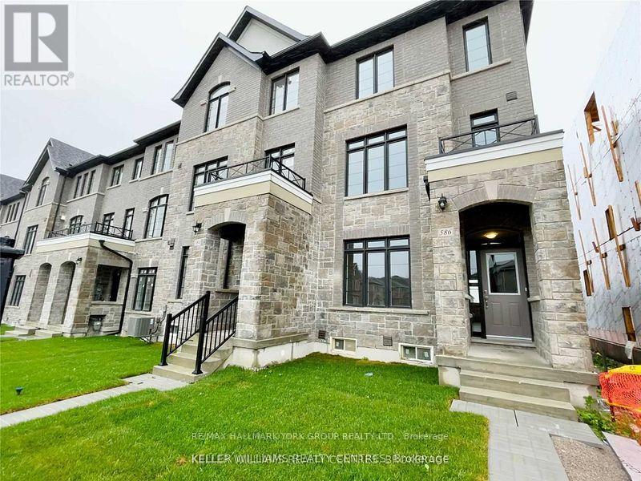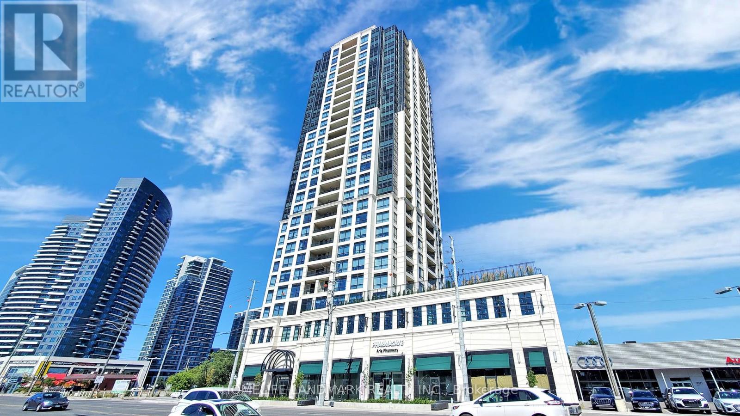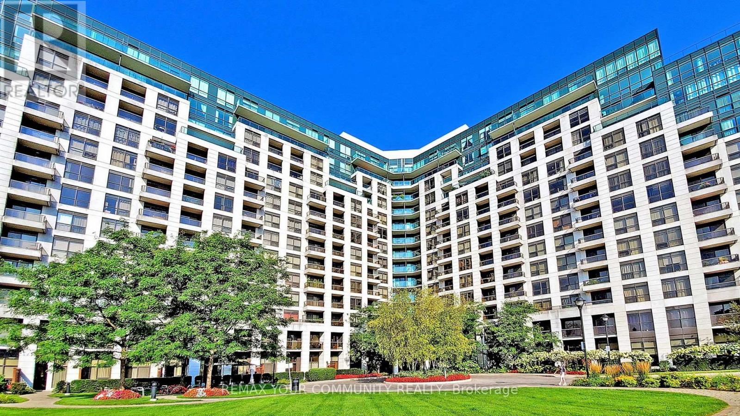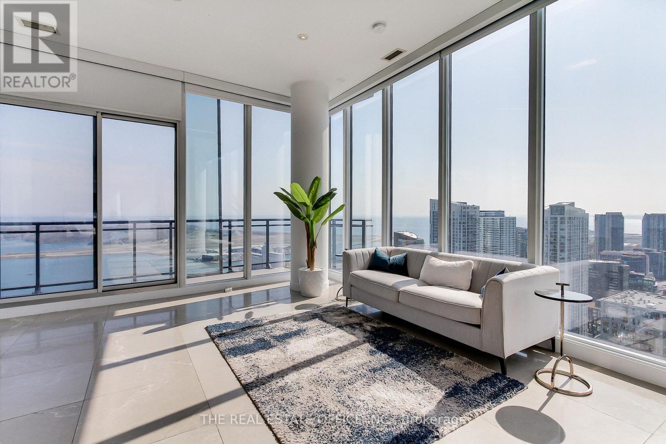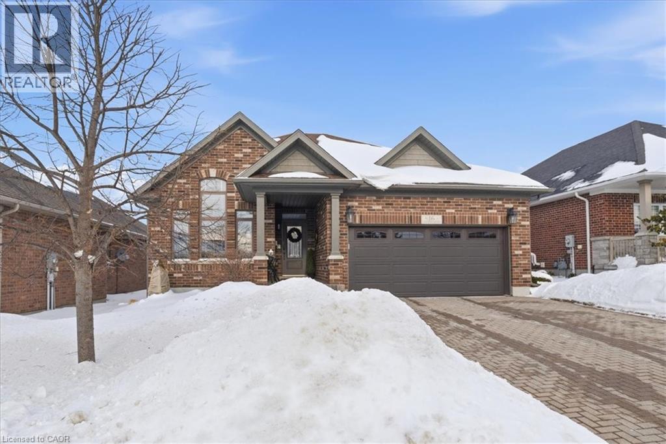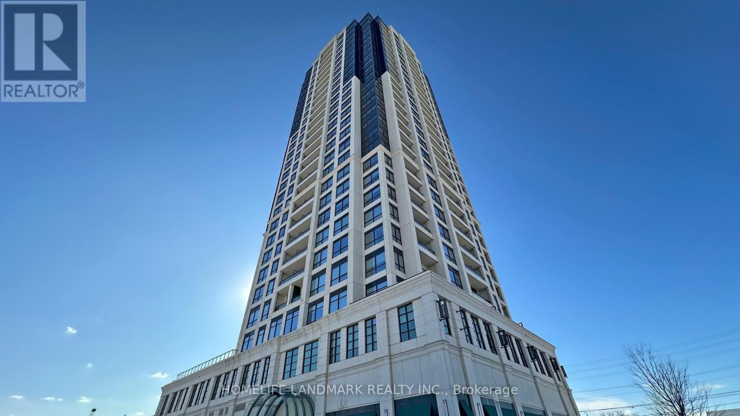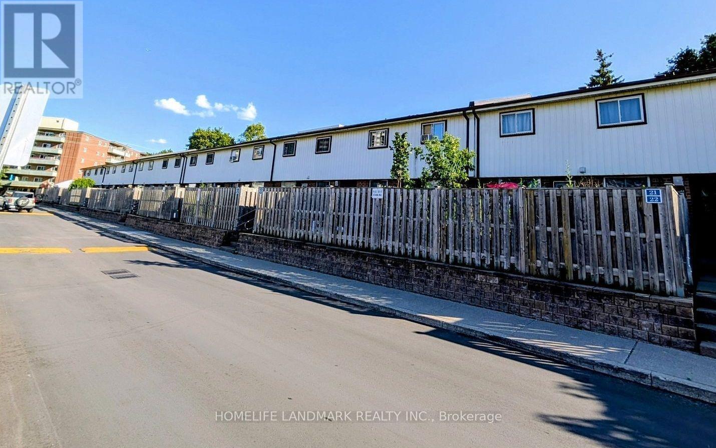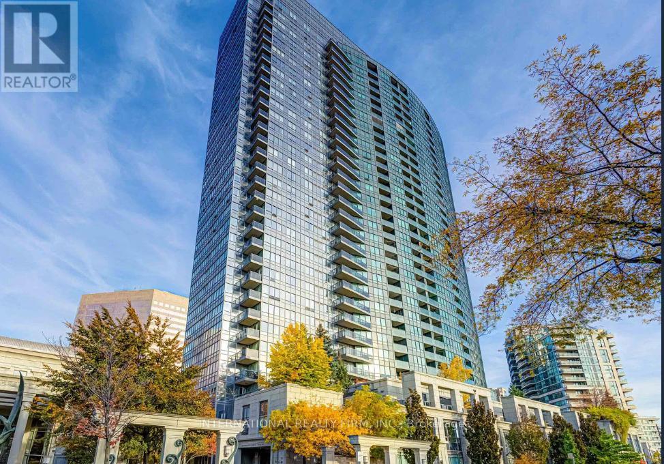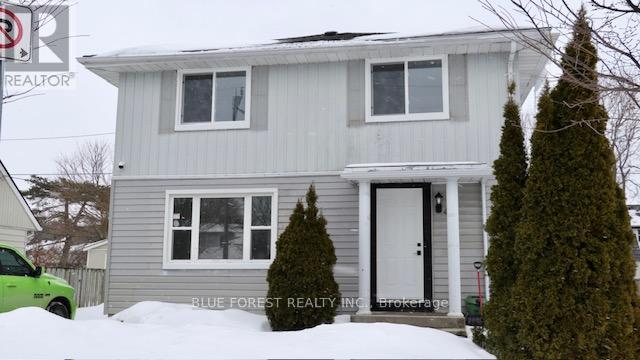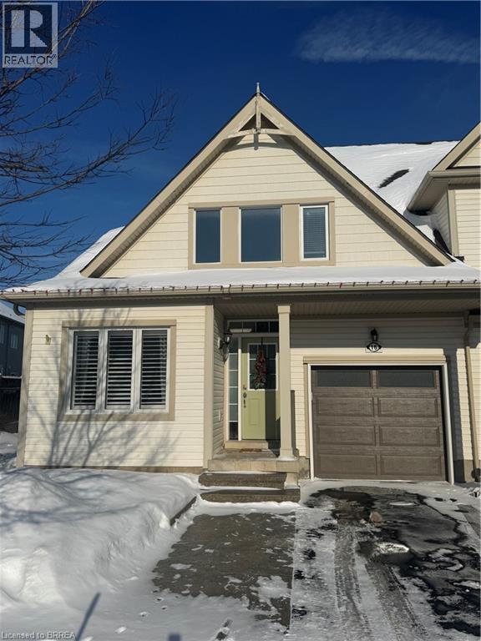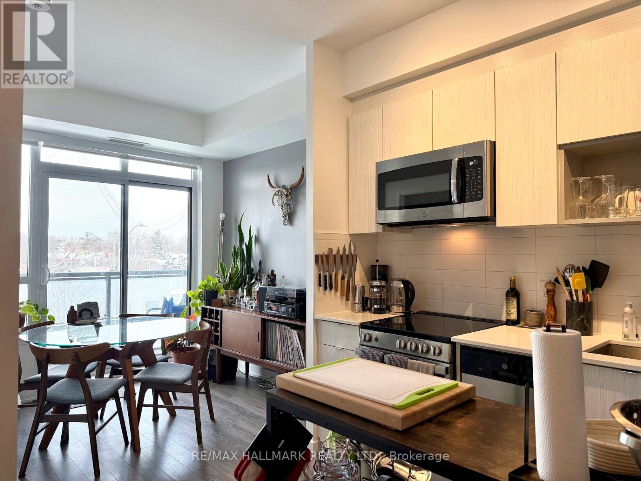40 Forsyth Crescent
Barrie (West Bayfield), Ontario
Top 5 Reasons You Will Love This Home: 1) Beautifully maintained link home offering three well-sized bedrooms, ideally located in Barrie's sought-after North End with convenient highway access and peaceful views over open fields, all set on a private pie-shaped lot complete with a desirable walkout basement 2) Inside, the welcoming open-concept main level features rich hardwood floors that extend seamlessly through the living spaces, up the staircase, and across the landing, complemented by a walkout to a private main level balcony, ideal for indoor-outdoor living and quiet relaxation 3) Convenient inside entry from the garage thoughtfully paired with an additional two-piece bathroom for added functionality and everyday comfort 4) Well-appointed and generously sized bedrooms provide comfort and versatility for family or guests, including a relaxing primary retreat highlighted by a spa-inspired private ensuite featuring a sleek walk-in glass shower 5) Descent to the finished basement enhanced by a newly installed bathroom offering added living space and versatility, alongside a convenient walkout that leads directly to the backyard. 1,333 above grade sq.ft. plus a finished basement. (id:49187)
586 Murrell Boulevard
East Gwillimbury (Sharon), Ontario
Like New! Bright End-Unit Townhome In Sought-After Sharon*Approximately 2000 Sq/Ft Of Open Concept Living Space*Close To Commuter Lanes,Shopping,Schools,Parks And Amenities*Laminate Floors*Hardwood Stairs And Spindles*Open Concept Gourmet Kitchen With Quartz Counters And Oversized Island*Large Laundry With Access To Garage*Master Boasts Ensuite And Large Closet*Unfinished Basement With Cantina And Loads Of Storage* (id:49187)
1205 - 1 Grandview Avenue
Markham (Thornhill), Ontario
Welcome To "The Vanguard" Condo Located In Prime Thornhill. This Newer 1+1 Unit With 1 Parking Spot & Locker Features Clear View And Functional Layout With Private Balcony. The Den Is Large Enough To Be Used As A Second Bedroom. Well Maintained Like Brand New. 9' Smooth Ceiling. Modern Integrated Kitchen With High-End Built-In Appliances And Gorgeous Counters You Will Fall In Love With. Mins To 407/401, Subway. Steps To Ttc, Galleria, Centerpoint Mall, Etc. Amazing Building Amenities: Fitness & Yoga Rooms, Theater, Saunas, Outdoor Terrace, Children's Playroom, Library, Lounge/Party Room, Bbq & Dining! 3/4 Acre Park Nearby! (id:49187)
323 - 18 Harding Boulevard
Richmond Hill (Harding), Ontario
Welcome to 18 Harding, an exquisite Green Park condo nestled in the vibrant heart of Richmond Hill! This stunning and spacious residence features 2 bedrooms plus a versatile den, providing ample room to live, work, and relax. Step onto the extra-large balcony with appx.183 Square foot that offers an unobstructed western view, perfect for unwinding after a long day or enjoying a cup of coffee while soaking in the beautiful sunsets.The thoughtful layout boasts generously sized bedrooms, ensuring comfort and privacy for family and guests. With two full bathrooms, convenience is at your fingertips, making it ideal for busy mornings. This condo is not just a home; it's a lifestyle!You'll appreciate the remarkable accessibility of this property, with a variety of amenities within walking distance. Enjoy the convenience of nearby libraries, top-rated schools, York Hospital, and Hillcrest Mall, along with grocery stores and public transportation just at the doorsteps.As a resident, you'll have exclusive access to fantastic building amenities, including a fully equipped gym, a calming yoga studio, and an inviting party room perfect for hosting gatherings with friends and family. The unit also includes one designated parking space conveniently located near the entry, along with a locker for extra storage.Recently upgraded common areas (completed in 2025) enhance the overall appeal of this remarkable condo, providing a modern and welcoming atmosphere for residents and guests.Don't miss your chance to make this beautiful condo your new home! (id:49187)
Ph02 - 25 Capreol Court
Toronto (Waterfront Communities), Ontario
Elevated downtown living with spectacular views of Lake Ontario and sweeping 360 cityscapes. Floor-to-ceiling windows capture the glistening water along with breathtaking sunrises and sunsets, filling the home with natural light. Cozy fireplaces in the main living areas and the primary bedroom add warmth and sophistication.Step out to your expansive main terrace featuring a BBQ area overlooking Billy Bishop Toronto City Airport and the lake - the perfect setting for entertaining. With four private balconies, you'll enjoy seamless indoor-outdoor living and stunning views from every angle.Located just a 5-minute walk to the iconic CN Tower and moments from Rogers Centre home of the Blue Jays, this residence places you at the centre of world-class entertainment, dining, and shopping.Enjoy premium building amenities including 24-hour security, an outdoor pool, fully equipped gym, two tandem parking spaces, and so much more - a rare opportunity to experience a true downtown lifestyle experience. (id:49187)
16 Piccadilly Square
New Hamburg, Ontario
Welcome to 16 Piccadilly Square, an elegant bungalow condo nestled in the prestigious community of Stonecroft. This beautifully maintained 2-bedroom, 3-bathroom home offers refined, open-concept living with quality finishes and a fully finished lower level thoughtfully designed for comfort, entertaining, and effortless everyday living. The spacious main floor layout provides seamless flow between the kitchen, dining, and living areas, creating the perfect setting for hosting or relaxing in style. Downstairs, the finished basement expands your living space with additional room for guests, hobbies, or a private retreat, complete with its own bathroom for added convenience. Set within one of the region’s most sought-after adult lifestyle communities, residents enjoy access to an impressive 18,000 sq. ft. recreation centre featuring an indoor pool, fitness facilities, tennis courts, games and media rooms, library, party space, billiards, and over 5 km of scenic walking trails. Low-maintenance luxury, exceptional amenities, and a vibrant community — come experience the lifestyle Stonecroft is known for. (id:49187)
1205 - 1 Grandview Avenue
Markham (Thornhill), Ontario
Welcome To "The Vanguard" Condo Located In Prime Thornhill. This Newer 1+1 Unit With 1 Parking Spot & Locker Features Clear View And Functional Layout With Private Balcony. The Den Is Large Enough To Be Used As A Second Bedroom. Well Maintained Like Brand New. 9' Smooth Ceiling. Modern Integrated Kitchen With High-End Built-In Appliances And Gorgeous Counters You Will Fall In Love With. Mins To 407/401, Subway. Steps To Ttc, Galleria, Centerpoint Mall, Etc. Amazing Building Amenities: Fitness & Yoga Rooms, Theater, Saunas, Outdoor Terrace, Children's Playroom, Library, Lounge/Party Room, Bbq & Dining! 3/4 Acre Park Nearby! (id:49187)
15 - 120 Nonquon Road
Oshawa (Centennial), Ontario
A Unique opportunity for a first time home buyer or Investor to own a spacious and well maintained 3Br, Condo Townhome located in the heart of North Oshawa. With lots of daytime natural light with private fenced backyard. All Bedrooms have closets and hardwood floors. Minutes walk to plazas, parks, Schools & Durham College. (id:49187)
1411 - 15 Greenview Avenue
Toronto (Newtonbrook West), Ontario
Newly renovated, open-concept 2-bedroom, 2-bathroom unit with unobstructed balcony views. Bright and spacious layout in a luxury condo building. Prime location close to Shops, Restaurants, Public Transit, and Schools. Building amenities include Indoor pool, Gym, Guest Suite, Library, and 24/7 Security. A perfect combination of Comfort, Convenience, and Luxury Living. (id:49187)
40 Wistow Street
London East (East C), Ontario
Why wait for a renovation when it's all been done for you? Fully Renovated home that feels brand new! with more than $95,000 in premium renovations, this bright layout residence has been extensively updated in 2026, combining modern on a big lot and an unbeatable location. The 2026 Renovations includes: Modern Kitchen with brand new cabinets and elegant backsplash with quartz countertops, Designer Bathrooms, all-new flooring throughout, new bedroom doors, new baseboards, door & window trims, renovated finished basement and a sleek new front door, brand new windows, new outdoor lighting, and security cameras for peace of mind. Enjoy the ultimate convenience with everything you need very close, walking distance to Fanshawe College and John Paul II Catholic Secondary School, Just one block from Flanders Park, only minutes on foot to the grocery store, local shops, and many popular restaurants in Oxford and Highbury. Benefit from the new East London Transit Corridor being built along Oxford St! This major infrastructure project will provide lightning-fast, dedicated transit links to downtown and across the city, significantly boosting future property value. (id:49187)
16 Dwyer Court
Brantford, Ontario
Tucked away on a quiet court in desirable West Brantford, this beautifully updated 3-bedroom, 2.5-bath end-unit freehold townhouse offers comfort, style, and peace of mind—truly better than new. The main floor primary suite is a standout feature, complete with a walk-in closet and a renovated ensuite bathroom, perfect for easy one-level living. The main level also includes a convenient 2-piece powder room, dining room, kitchen, main floor laundry, and a bright living room with walk-out to a private backyard deck, ideal for relaxing or entertaining. Upstairs, you’ll find a spacious family room, two additional bedrooms, and a 4-piece bathroom, providing plenty of space for family or guests. The full unfinished basement offers abundant storage and future potential. Extensive updates add exceptional value and long-term reliability, including a new roof with heat element to prevent ice buildup, oversized rear eavestroughs, and upgraded attic insulation (all 2025). Additional improvements include a new garage door and opener (2024), front windows replaced in fall 2024, primary ensuite renovation and third bedroom addition (2023), and a shared fence replaced in 2025. This move-in-ready home combines thoughtful upgrades, functional layout, and a prime location—an excellent opportunity in one of West Brantford’s most sought-after neighbourhoods. (id:49187)
312 - 630 Greenwood Avenue
Toronto (Greenwood-Coxwell), Ontario
Thoughtfully designed 1+Den suite in a boutique condo at 630 Greenwood Avenue, offering a smart, functional layout with calming finishes and abundant natural light. Vinyl flooring and smooth ceilings enhance the modern aesthetic, while the sleek kitchen features extended cabinetry, a contemporary backsplash, and soft close drawers and hinges. The enclosed den with sliding door provides flexible space ideal for a home office or second bedroom. Two bathrooms add everyday convenience, and expansive north facing windows with natural sunlight that floods your home. Enjoy outdoor space on your balcony, along with exceptional building amenities including a gym, yoga studio, party and meeting room, and rooftop deck and garden. Perfectly situated at Greenwood and Danforth, just steps to the subway, local cafes, restaurants, and the vibrant community feel of the Danforth, with easy access to downtown, GO Transit, and the DVP. A stylish and comfortable home in a highly desirable location. (id:49187)

