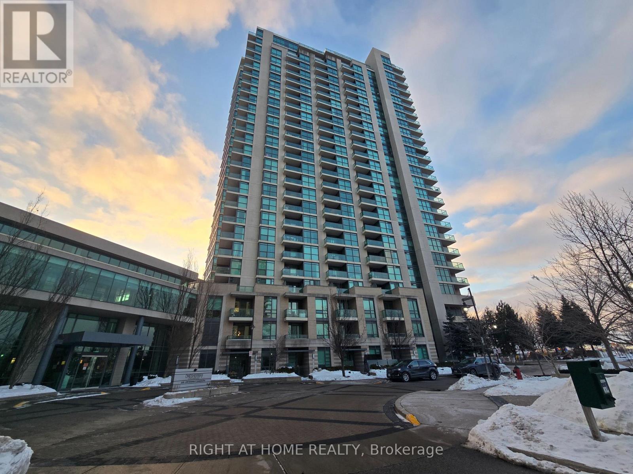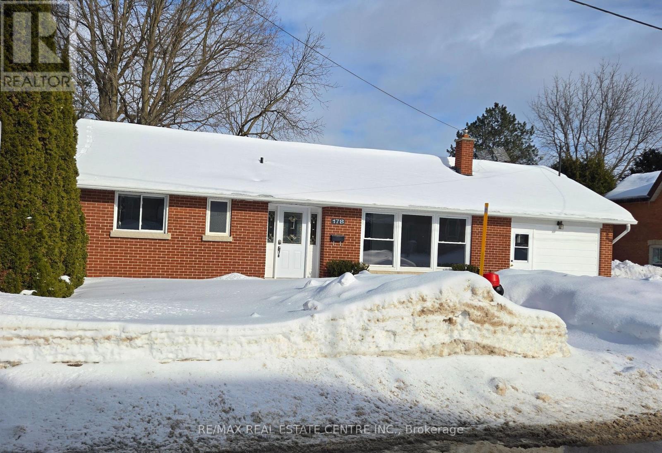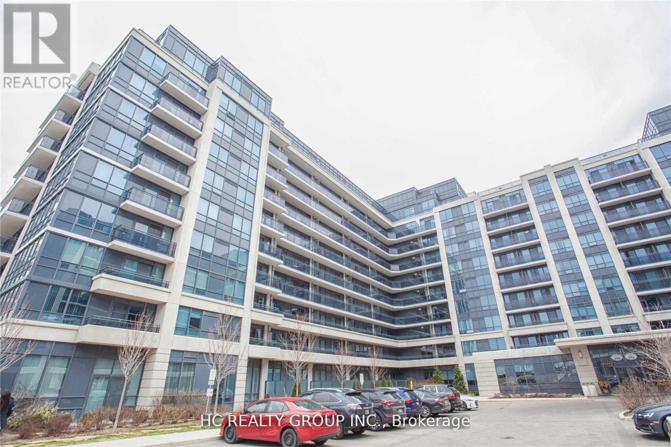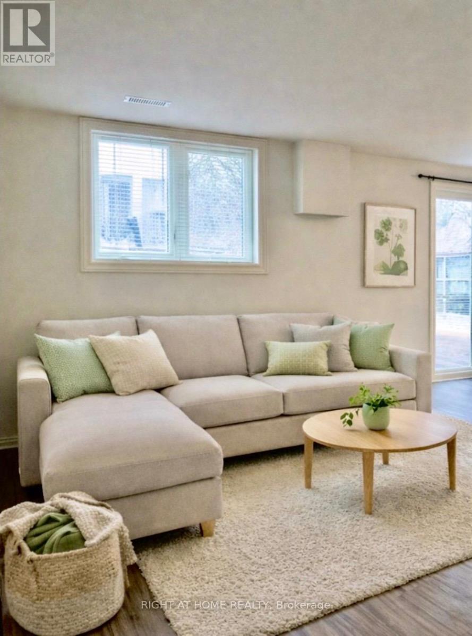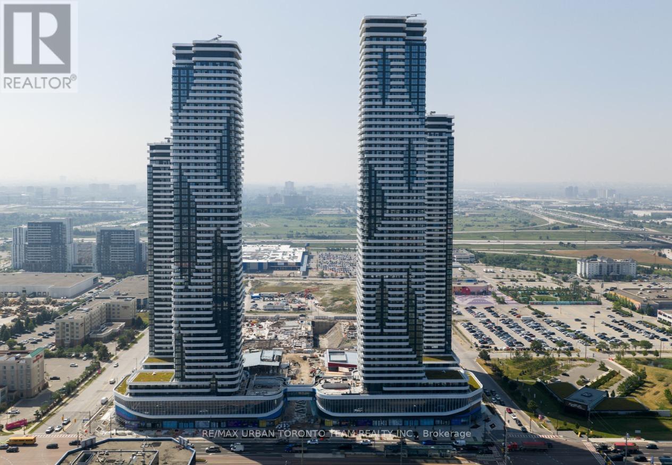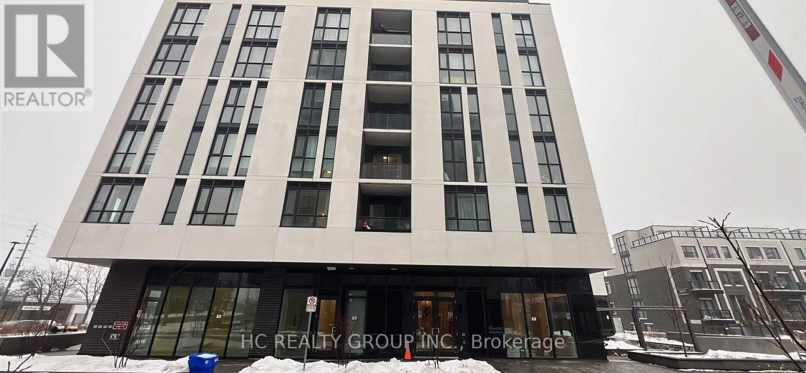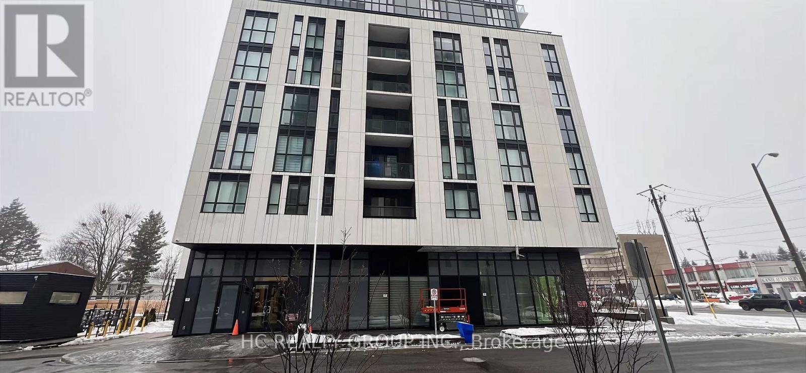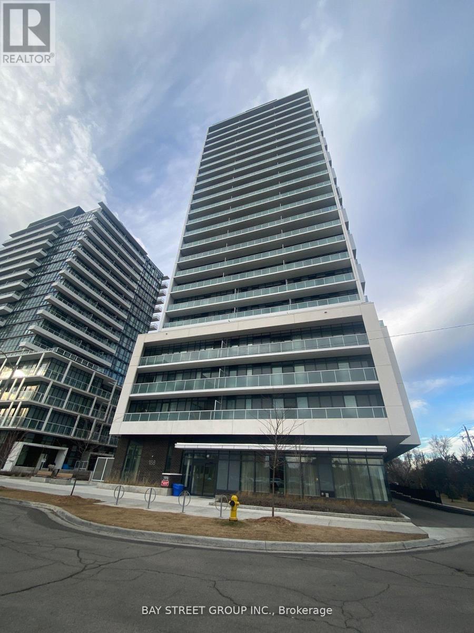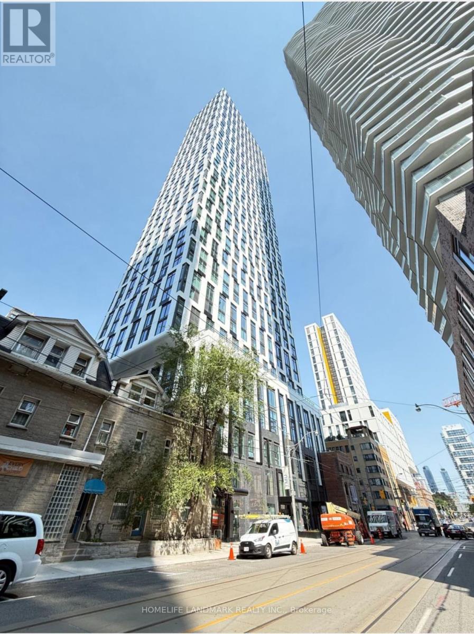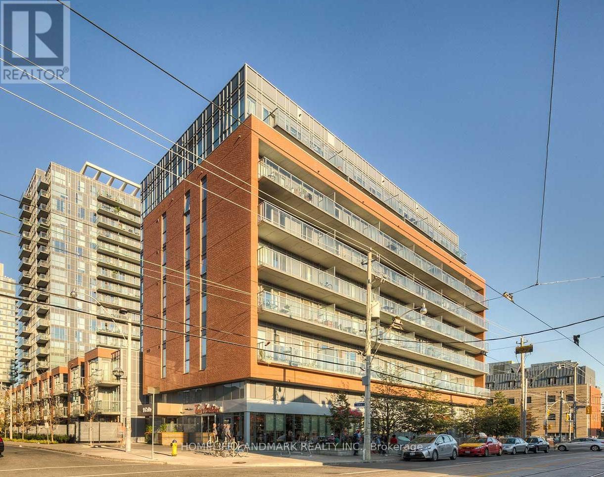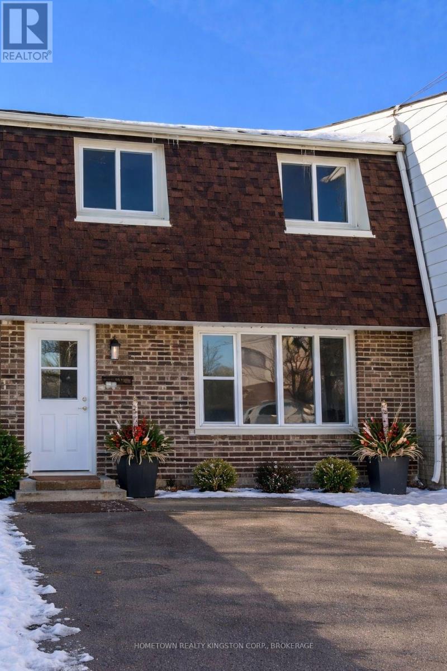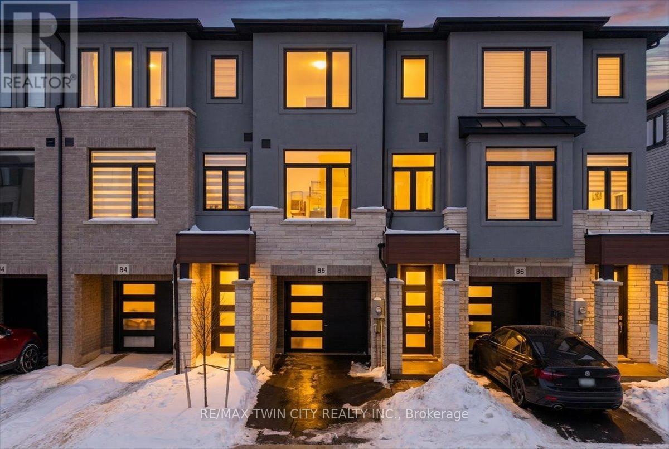1409 - 235 Sherway Gardens Road
Toronto (Islington-City Centre West), Ontario
There is something comforting about a space that simply works. Clean lines. Natural light. A layout that feels intentional from the moment you walk in. This thoughtfully designed one bedroom plus den suite offers a well balanced living space with an open concept living and dining area that flows seamlessly to a private balcony with expansive views. The atmosphere feels bright and easy throughout the day.The kitchen is practical and polished, featuring ample cabinetry and a brand new stove, making everyday cooking feel effortless. The primary bedroom is well proportioned with closet space, while the separate den offers flexibility for a home office, reading corner, or additional living area. One parking space is included. Residents enjoy access to a state of the art fitness and recreation centre featuring an indoor swimming pool, whirlpool, his and hers saunas, fully equipped fitness and weight rooms, virtual golf, putting green, and billiards. Perfectly located next to Sherway Gardens Mall and just steps to Trillium Health Partners, with quick access to major highways and transit, this address offers everyday convenience without sacrificing comfort. A well designed home in a location that makes daily living feel simple and connected. (id:49187)
17b Amanda Street
Orangeville, Ontario
A Light-Filled In-law Suite w A Separate Walk-Up Entrance & Above Grade Windows Overlooks It's Own Deck & Large Fenced Backyard. There's A Cement Walk-way Leading From The Lower Level To The Driveway. It's A Short Walk To Downtown Shops, Restaurants & Theatre Adding To The Convenience & Appeal Of This Lovely 3 + 1 All Brick Bungalow. Entertaining Is A Breeze w A Generous Size Glass Paneled Deck w Access From Main Floor Breakfast Area Offering A Peaceful Morning Coffee Or A Relaxing Glass Of Wine At Day's End. It's Freshly Painted With A Tasteful, Newly Renovated Main Floor 4Pc Bath. There's Engineered Hardwood & Tile Flooring On The Main Level. Open Concept w Visuals Of Breakfast Area, Updated Kitchen & Dining Room. Beautiful Large Picture Window Compliments The Living Room Offering An Abundance Of Natural Light. There's A Spacious Primary Bedroom w Double Closet & The Garage Was Converted To Provide Another Bedroom, Home Office Or Music Room. The Shared Laundry's Downstairs. "Home Sweet Home!" (id:49187)
716 - 376 Highway 7 Road E
Richmond Hill (Doncrest), Ontario
FRESHLY PAINTED - MUST SEE!! Luxury Living at Royal Garden Condos! Rarely available, this bright and spacious 2-bedroom suite on the 7th floor offers approx. 800 sq. ft. of sun-filled living space with a desirable split-bedroom layout and elegant laminate flooring throughout. Enjoy unbeatable convenience - just minutes to highways, top-rated schools, shopping, banks, restaurants, and public transit. A perfect blend of comfort, style, and location! (id:49187)
934 - 75 Weldrick Road E
Richmond Hill (Observatory), Ontario
Stunning 3 Bedroom & 3 Bathroom Condo Townhouse in the heart of Richmond Hill. Located near Yonge & Weldrick in the Observatory Neighbourhood. large Living Room with Large Window walk out to Private Patio. Upgraded with Quartz Countertop. 2 Good sized Bdroom on 2nd level Alongside Primary Bedroom with Private Ensuite, Large Mirror Closet. Direct Access Underground Parking. New door locks, new curtains and new LED ceiling lights. Walk to T&T Supermarket. Public Transportation at doorstep. Close to Mall, Hospital, Schools, Community Center & Parks. (id:49187)
510 - 225 Commerce Street
Vaughan (Vaughan Corporate Centre), Ontario
Festival - Tower A - Limited Floor Plan - 1 Bedroom plus Den 1 bathrooms, Open concept kitchen and living room 580 sq.ft. Interior, and Large 206 sq ft Terrace - High Ceilings, ensuite laundry, stainless steel kitchen appliances included. Engineered hardwood floors, stone counter tops. 1 Storage Locker Included (id:49187)
B 901 - 3429 Sheppard Avenue E
Toronto (Tam O'shanter-Sullivan), Ontario
Be the first live in this brand-new 2 bedroom, 2 bathroom condo. Perfectly situated in a desirable neighbourhood, this sleek and modern residence offers unparalleled comfort and sophistication. transportation, medical clinic, Physio at the doorstep, The gourmet kitchen has sleek cabinetry, countertops, and stainless steel appliances. The private balcony offers breathtaking city views, while engineered hardwood floors and floor-to-ceiling windows add to luxury and sophistication. The building offers a range of luxurious amenities, including 24/7 concierge service and a state-of-the-art fitness center. Don't miss this incredible opportunity to rent a luxurious 2 bedroom condo. (id:49187)
A 203 - 3421 Sheppard Avenue E
Toronto (Tam O'shanter-Sullivan), Ontario
Be the first to live in this brand-new 2 bedroom, 2 bathroom condo. Perfectly situated in a desirable neighbourhood, this sleek and modern residence offers unparalleled comfort and sophistication. transportation, medical clinic, Physio at the doorstep, The gourmet kitchen has sleek cabinetry, countertops, and stainless steel appliances. The private balcony offers breathtaking city views, while engineered hardwood floors and floor-to-ceiling windows add to luxury and sophistication. The building offers a range of luxurious amenities, including 24/7 concierge service and a state-of-the-art fitness center. Don't miss this incredible opportunity to rent a luxurious 2 bedroom condo. (id:49187)
110 - 188 Fairview Mall Drive
Toronto (Don Valley Village), Ontario
Grand floor unit with huge terrace as private garden; LAMINATE FLOORS THROUGHOUT, 10 FT CEILING; FLOOR TO CEILING WINDOWS AND WALK OUTS TO BALCONIES; MODERN KITCHEN IS EQUIPPED WITH B/I DISHWASHER , B/I RANGE HOOD; FRIDGE/FREEZER STACKED COMBO; STOVE RANGE; AND MICROWAVE. AMENITIES IN THE BUILDING INCLUDES PARTY ROOM, GYM, FITNESS ROOM, TABLE TENNIS, BILLIARDS, ROOF TOP GARDEN WITH BBQS AND MORE. THIS UNIT COMES WITH ONE PARKING SPOT AND 1 LOCKER UNITS (id:49187)
5706 - 252 Church Street
Toronto (Church-Yonge Corridor), Ontario
Brand-New, 1 bedroom + a spacious den with floor to cealing window that can function as a second bedroom. This bright and modern home is filled with natural light and boasts contemporary, high-end finishes.Located in Toronto most exciting new development at Church & Dundas, just steps from Yonge-Dundas Square and the Yonge Subway Line. Enjoy the ultimate urban lifestyle in a vibrant, well-connected neighborhood that's truly a walkers, cyclists, and commuters paradise. With near-perfect transit and walk scores, the building offers a luxurious lifestyle with access to top-tier amenities including an outdoor lounge with dining and BBQ areas, a 24/7 world-class huge fitness centre with yoga and Peloton studios, an expansive indoor entertainment and dining lounge with games, indoor golf simulator, guest suites, co-working spaces, private business rooms, multiple indoor and outdoor seating and dining areas, an outdoor pet zone, and 24-hour concierge service. Perfect For Young Professionals Or Students.All Existing Built- In: ( Stove, Oven, Fridge, Microwave, Dishwasher, Washer & Dryer); Rent Includes High Speed Internet. (id:49187)
405 - 1 Cole Street
Toronto (Regent Park), Ontario
Nestled In the Highly Sought After Regent Park Area, Welcome To This Bright and Spacious 604 SqFt 1 Bedroom 1 Den Unit Which Offers The Perfect Combination Of Convenience And Comfort Of Downtown Living. This Open Concept Unit Has 9' Ceiling And A Truly Functional "End-User Point Of View" Layout With A Large 100 SqFt Courtyard Facing Balcony For A Quiet Relaxing Moment. Good Size Bedroom With Floor To Ceiling Windows. Kitchen With Breakfast Bar, Granite Countertop And S/S Appliances. Large Den Good As Home Office. Unit Also Has A Good Size Walk-In Storage Room And Is Beanfield Fibre Internet Equipped. Superb Building Amenities Include Party/Meeting Room, Rooftop Skypark/Community Garden, Gym, BBQ, Visitor Parking And Guest Suites. Easy Direct Internal Access To FreshCo. Steps To Public Transit, Park, Shops, Cafes, Bars And Restaurants. Minutes To Universities. Short Drive To DVP, The Distillery District And The Harbourfront Area To Experience The Vibrant Side Of Downtown Toronto. A True Gem In The City You Can Call Home! (id:49187)
983 Oakview Avenue
Kingston (South Of Taylor-Kidd Blvd), Ontario
Get started here! Terrific townhome in Kingston's west end walking distance to schools, shopping & on the express bus route to downtown. Ready to move into & fully updated with new front door & back door, new shingles, flooring, freshly painted throughout, & newer windows. Spacious layout, 3 bedrooms, 2 full bathrooms, appliances included, and there is a pool & park in the complex as well. This property is ideal for first time buyers, young families or investors looking to add a low maintenance property to their portfolio. (id:49187)
85 - 155 Equestrian Way
Cambridge, Ontario
Welcome to this modern style beautiful 3 bedroom plus Den with lots of upgrades and ready to move-in luxurious town. This Stunning home offers a great value to your family! Main floor offers a Den which can be utilized as home office or entertainment room with Laundry. 2nd floor is complete open concept style from the Kitchen that includes an eat-in area, hard countertops, lots of cabinets, stunning island, upgraded SS appliances, big living room and powder room. 3rd floor offers decent sized primary bedroom with walk-in closest along with 2 other decent sized bedrooms. Beautiful exterior makes it looking more attractive. Amenities, highways and schools are closed by. Do not miss it!! (id:49187)

