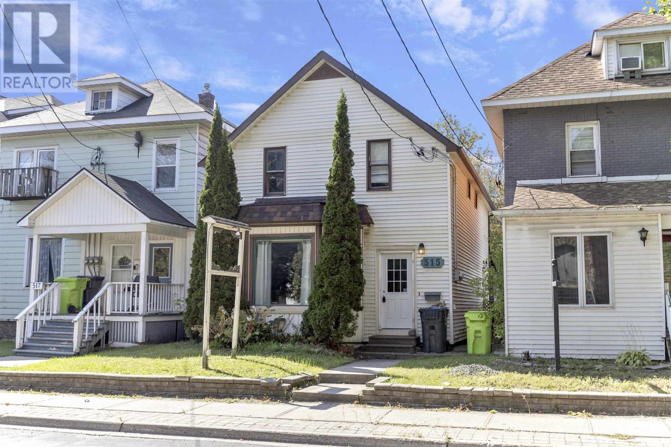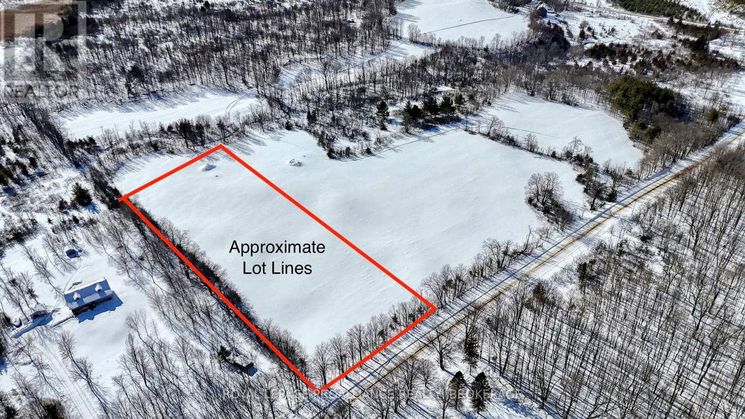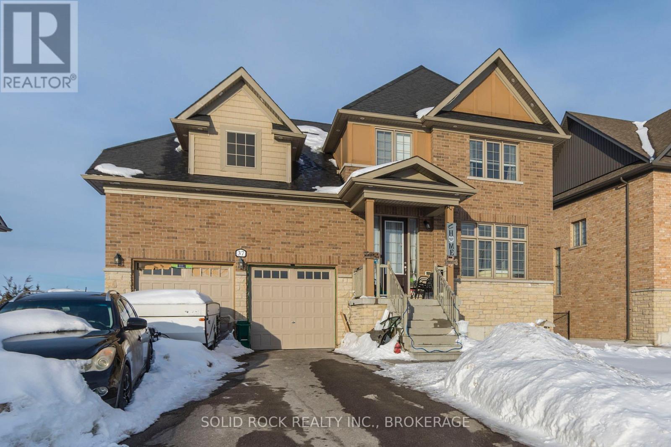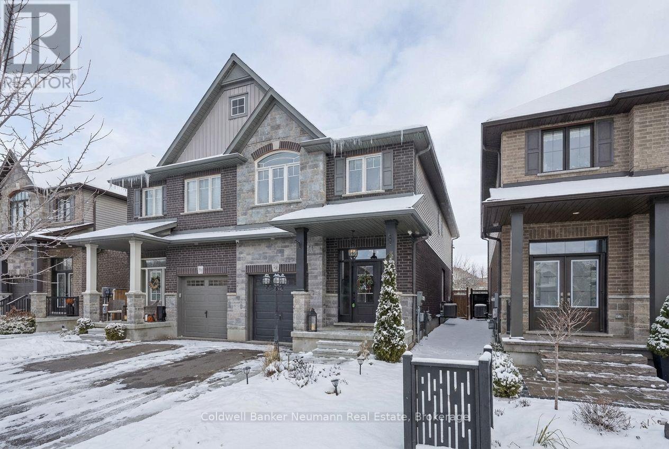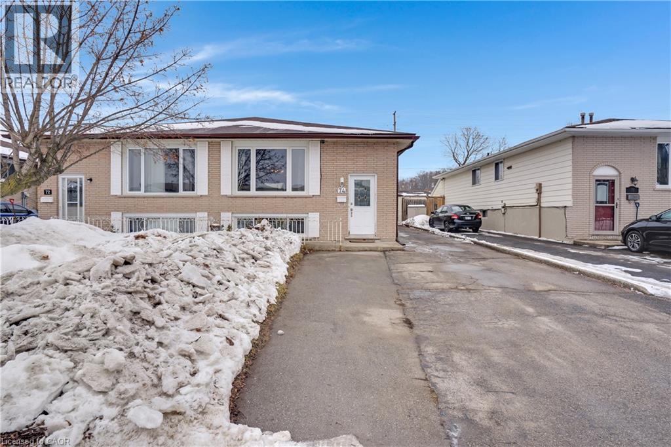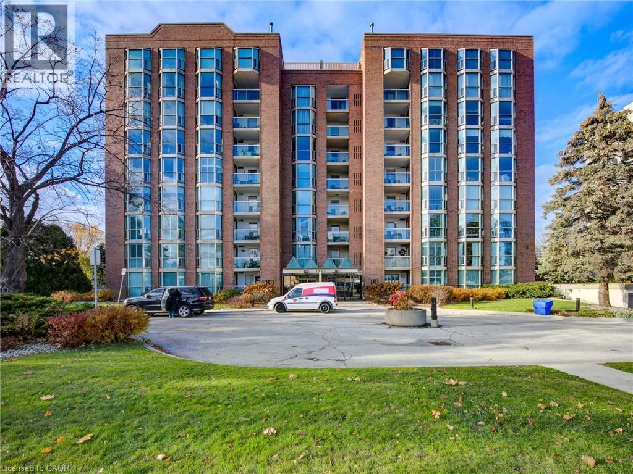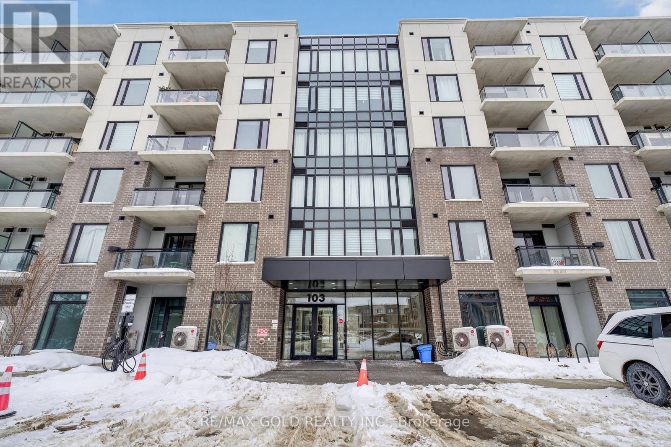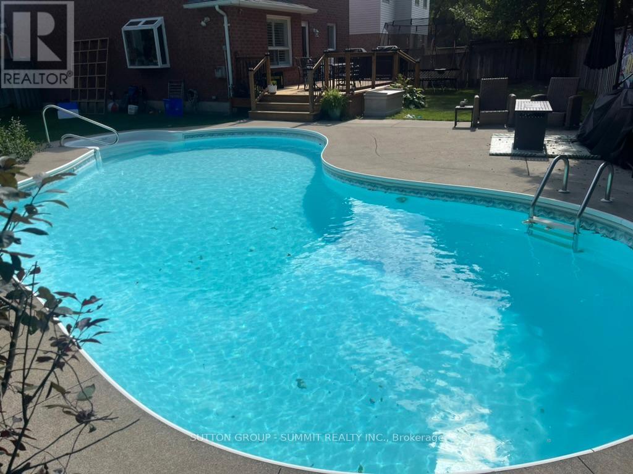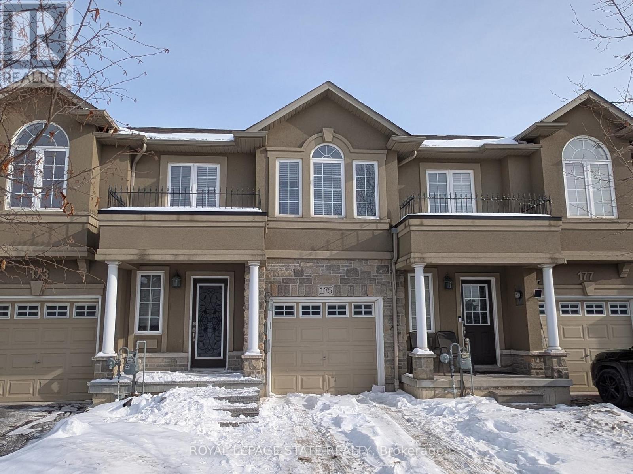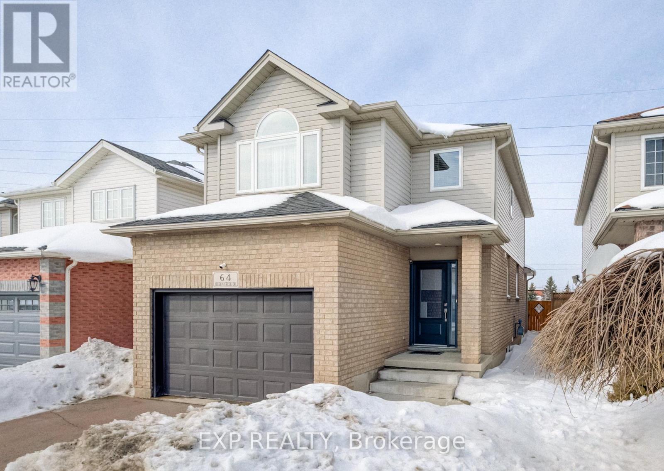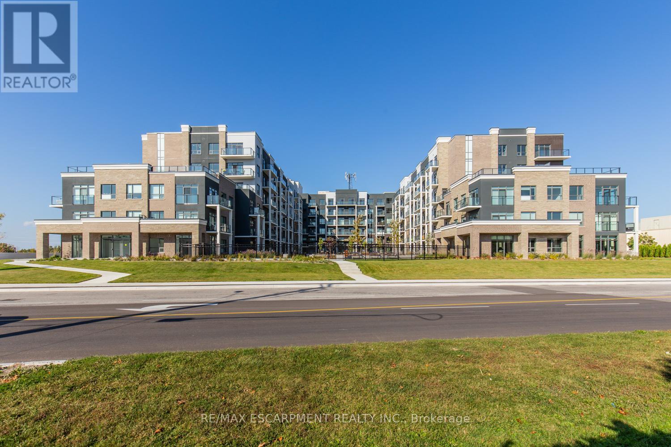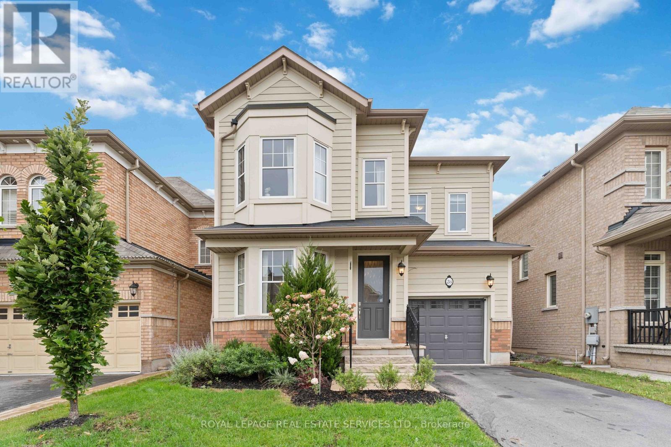515 Albert St E
Sault Ste. Marie, Ontario
A rare find! Zoned CT2, this spacious property is a great addition to those looking to add two doors to their portfolio or an entrepreneur looking for an income generating space to call home. Main floor is beautifully finished and is currently set up as a 1 bedroom but could be easily converted back to a commercial use. Unit features a huge living and dining areas, single bedroom, bright updated kitchen and 4 piece bathroom at rear. Second floor has a two bedroom, 1 bath unit with separate entrance off front stairwell. Both units are currently vacant and a offer a wonderful opportunity to set your own rent. Parking is at the rear of building with additional public lots down the street. Truly a great opportunity for an income-generating property with great exposure in a prime downtown location. Call today to view! (id:49187)
Part 3 Bradford Road
Frontenac (Frontenac South), Ontario
Bradford Road. Rare opportunity to build in desirable South Frontenac. Municipally maintained Road. 3 Acres. New Blasted Well, 31 GPM. Garbage and recycling pick-up. HST INCLUDED in the sale price. Severance has been finalized by the township and ready for your dream home! (id:49187)
37 Summer Breeze Drive
Quinte West (Murray Ward), Ontario
Welcome to 37 Summer Breeze. This 3 bedroom, 3 bathroom home located in the sought-after Young's Cove Prince Edward Estates community. 2nd floor office currently being used as a 4th bedroom. Enjoy the convenience of quick access to Hwy 401 and walkability to Wellers Bay, the Millennium Trail, and scenic Young's Cove waterfront views. Property is currently tenanted. $3000 + utilities/month. Sold under the Power of Sale. As is, Where is. (id:49187)
84 Cutting Drive
Centre Wellington (Elora/salem), Ontario
Welcome to 84 Cutting Drive: an upgraded FREEHOLD semi-detached home just steps from the Cataract Trail and walking distance to downtown Elora's historic shops and restaurants. Built by award-winning Finoro Homes, this property's main floor features 9ft+ crown-moulding ceilings, carpet-free flooring, upgraded lighting, granite countertops, and a custom-built-in fireplace. Additional features include upgraded exterior lighting, hardwired security cameras, upgraded checkered garage flooring, a reverse osmosis system, and direct garage access from the main floor. Sliding doors lead to a spacious walkout deck overlooking a fully-fenced, landscaped backyard with low-maintenance turf. Upstairs offers an impressive primary suite with a cathedral ceiling, walk-in closet and ensuite, plus two additional bedrooms, a guest bath, and upper-level laundry. The open unfinished lower level offers great potential, featuring an existing rough-in ready for a future basement apartment or simply additional finished space. Only minutes to downtown Elora and a 7-minute drive from Fergus, this home is an excellent turn-key opportunity for first-time buyers or families seeking a newer build in a beautiful neighbourhood. (id:49187)
74 Bakersfield Drive
Cambridge, Ontario
Welcome to 74 Bakersfield Drive in Cambridge. This warm and inviting solid brick raised bungalow offers comfort, flexibility, and privacy in a wonderful neighbourhood. The bright main level features three spacious bedrooms, a full 4-piece bathroom, and an open-concept living area that flows to the dining room and kitchen. Downstairs, you’ll find a beautifully finished in-law setup with its own separate walk-up entrance, full kitchen, bathroom, bedroom, and dedicated laundry/utility space. Step outside to enjoy the fully fenced backyard with no direct rear neighbours, a covered concrete patio perfect for relaxing or entertaining, and a shed with hydro for added convenience. With an updated furnace and A/C (2021), spacious driveway and close proximity to schools, churches, trails, parks, and everyday amenities, this home truly offers space, comfort, and versatility for today’s modern family. (id:49187)
1225 North Shore Boulevard E Unit# 503
Burlington, Ontario
Discover the best of downtown living in this beautifully updated 1-bedroom condo with stunning water views. Perfectly located just steps to Spencer Smith Park, Burlington Beach, and a short walk to the vibrant core, this home offers both lifestyle and convenience. Inside, the unit has been thoughtfully maintained and tastefully updated, providing a bright and welcoming space to call home. Large windows invite natural light and showcase views of the lake, while the functional layout makes everyday living comfortable and stylish. This sought-after building is loaded with amenities designed for relaxation and entertaining. Enjoy the outdoor pool, barbeque area, gym, sauna, car wash, and a spacious events room with a full kitchen—ideal for hosting family and friends. Whether you’re looking for a first home, a downsizing opportunity, or a smart investment, this condo offers the perfect blend of comfort, location, and lifestyle. (id:49187)
306 - 103 Roger Street
Waterloo, Ontario
Welcome to 103 Roger St, Unit 306, Waterloo. Spacious 918 sqft king-size suite offering 2 bedrooms and 2 full bathrooms in a highly desirable Uptown location. This well-designed condo features a modern kitchen with quartz countertops, stainless steel appliances, ample cabinetry, and a functional layout ideal for everyday living and entertaining. The bright open-concept living and dining area walks out to a private balcony, filling the space with natural light. The primary bedroom offers a walk-in closet and a private ensuite, while the second bedroom is generously sized - perfect for guests or a home office. Located in a secure building with controlled entry, bike storage, and a stylish party room. Includes 1 underground parking space plus ample visitor parking. Enjoy unbeatable convenience just minutes from University of Waterloo, Wilfrid Laurier University, Grand River Hospital, Google, LRT/transit, restaurants, cafes, and shopping. Excellent opportunity for end-users or investors seeking strong rental potential in one of Waterloo's most vibrant communities. (id:49187)
95 Ryans Way
Hamilton (Waterdown), Ontario
Tucked against a peaceful ravine in one of Waterdown's most family-friendly neighbourhoods, this beautifully maintained two-storey home offers space, privacy, and the perfect setting to make lasting memories. Just a short stroll to Belmont Park and Guy Brown Elementary School, the location blends everyday convenience with a true sense of community. The generous pie-shaped lot provides plenty of room for kids and pets to explore, play, and grow. The backyard is a true retreat-your own private escape designed for summer living. Spend warm afternoons lounging beside the 20' x 35' lagoon-style heated inground pool, complete with built-in steps and a newer heater (approximately six years old). Whether hosting lively pool parties or enjoying a quiet evening swim, this outdoor oasis delivers relaxation and fun in equal measure. Inside, the thoughtfully designed main floor offers exceptional versatility to suit your lifestyle. Create an elegant dining space perfect for hosting large gatherings or opt for a cozy dinette just off the kitchen with sliding doors that open onto the deck-ideal for effortless indoor-outdoor entertaining. The inviting living room, anchored by a charming gas fireplace, provides a warm and welcoming space to unwind. A main floor office or den near the foyer offers a quiet work-from-home option, while the convenience of main floor laundry simplifies daily routines. Upstairs, spacious bedrooms and well-appointed bathrooms ensure comfort for the whole family, giving everyone a place to recharge at the end of the day. The fully finished lower level expands your living space even further, featuring a large recreation room perfect for movie nights or games, an additional bedroom and bathroom, plus ample storage. Just minutes from downtown Waterdown's shops, restaurants, and amenities.This home offers the ideal balance of tranquility and connectivity. A rare opportunity to enjoy ravine-side living with all the comforts of a vibrant, established community. (id:49187)
175 Penny Lane
Hamilton (Stoney Creek Mountain), Ontario
Stunning freehold townhome steps from Saltfleet High School.Welcome to this beautifully updated and freshly painted 3-bedroom + den, 3-bathroom freehold townhome located on Stoney Creek Muontain, just minutes from Salfleet High School. This move-in-ready home features recent renovations including brand-new quartz countertops in the kitchen and all bathrooms, updated living room flooring, fresh paint throughout, interlocking stone in both backyard patio and front driveway. This spacious, functional layout is perfect for comfortable everyday living and stylish entertaining. The gourment kitchen is a true centerpiece, offering a large island, quartz countertops, and new stainless steel appliances - ideal for home chefs and family getherings. Upstairs, the generous primary suite includes a walk-in closet and private ensuite bathroom. Two additional well-sized bedrooms share a second full bath, while the upstairs den provides the perfect space for a home office or children's study area. Conveniently located close to top-rated schools, parks, waterfalls, shopping, and with quick access to the Lincoln Alexander Parkway and Red Hill Valley Parkway, this home perfectly combines location, style, and practicality - Ideal for families and professionals alike. (id:49187)
64 Hidden Creek Drive
Kitchener, Ontario
Welcome to 64 Hidden Creek Drive, Kitchener, a beautifully upgraded two-storey brick home located in one of the city's most highly sought-after neighbourhoods. Perfectly situated close to top-rated schools, scenic walking trails, parks, public transit, and shopping and dining at The Boardwalk, this prime location offers the ideal blend of convenience and community. This stunning 3 bedroom, 3 bathroom home features a double car garage and a private double-wide driveway, providing ample parking for family and guests. Inside, you'll find a bright open concept main floor designed for modern living and entertaining. The dining area seamlessly flows into the kitchen and living room, all enhanced by engineered hardwood flooring and an abundance of natural light from large windows. The contemporary kitchen is a true showpiece, complete with stainless steel appliances, quartz countertops, a centre island, stylish backsplash, and modern hardware. Pot lights throughout the kitchen and living room add warmth and sophistication. Sliding glass doors off the living room lead to a fully fenced backyard, perfect for relaxing, entertaining, or enjoying summer evenings. A convenient 2 piece bathroom completes the main level. Upstairs, plush carpeting adds comfort to three spacious bedrooms, each with large windows. The primary bedroom features a walk-in closet, offering both functionality and style. The finished basement extends your living space with a generous recreation room, dedicated office area, and a 3 piece bathroom, ideal for working from home, hosting guests, or creating a private retreat. With modern upgrades throughout, exceptional living space, and an unbeatable location, this home is move in ready. (id:49187)
611 - 5055 Greenlane Road
Lincoln (Lincoln Lake), Ontario
Recently built 1 Bedroom penthouse suite with direct views of Lake Ontario and the Toronto skyline! Comes with 1 underground parking spot, 1 storage locker and features a State Of The Art Geothermal Heating and Cooling system which keeps the hydro bills low!!! Enjoy the open concept kitchen and living room with stainless steel appliances, a breakfast bar and a spacious and bright primary bedroom. The condo is complete with a 4 piece bathroom, en-suite laundry and a private balcony featuring a picturesque view of Lake Ontario and the Toronto skyline. Enjoy all of the fabulous amenities that this building has to offer; including a party room, modern fitness facility, rooftop patio and bike storage. Situated in the desirable Beamsville community with fabulous dining, shopping, schools and parks. 25 minute drive to downtown Burlington, 20 minute commute to Niagara Falls. (id:49187)
28 Babcock Street
Hamilton (Waterdown), Ontario
Welcome to 28 Babcock Street, an impeccably upgraded home in the quaint, highly sought-after community of Waterdown. This residence offers nearly 3,000 sq ft of total living space, featuring three large bedrooms & 2.5 bathrooms, and convenient second-floor laundry. Situated on a family friendly street, this property is truly exceptional, showcasing over $100,000 in quality upgrades. The interior boasts a sophisticated aesthetic, with the entire house repainted in elegant Farrow and Ball colours. Nine-foot ceilings and hardwood floors span the main level, which features a beautiful open-concept living room anchored by a cozy gas fireplace. The eat-in kitchen offers plentiful countertop space with marble-top designer island & ample storage, upgraded painted cabinets, granite countertops & stainless steel appliances. Key design elements include a striking black and white main stairwell and new designer lighting throughout. Light dimmers are installed in all main living areas for perfect ambiance. The basement has been fully finished to provide highly flexible space, featuring a large recreation room, and a versatile separate room - perfectly suited for an office, home gym, or playroom. Curb appeal abounds this professionally landscaped property with a front yard boasting a redesigned walkway using engineered & natural stones, and wrought iron railing. The backyard has been entirely transformed into a luxurious, highly functional outdoor entertaining area, highlighted by modern large interlock and an extensive sitting wall for relaxation and hosting. The location is unbeatable, offering a real community atmosphere and unparalleled convenience. It's just a few minutes' walk from Waterdown District High School and the YMCA, and within easy walking distance to multiple schools, trails, parks, shopping, and restaurants. This home truly ticks all the boxes for family-friendly living in a desirable Waterdown setting! (id:49187)

