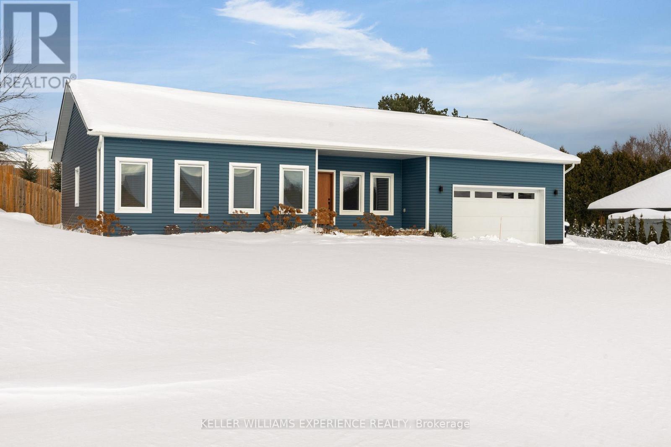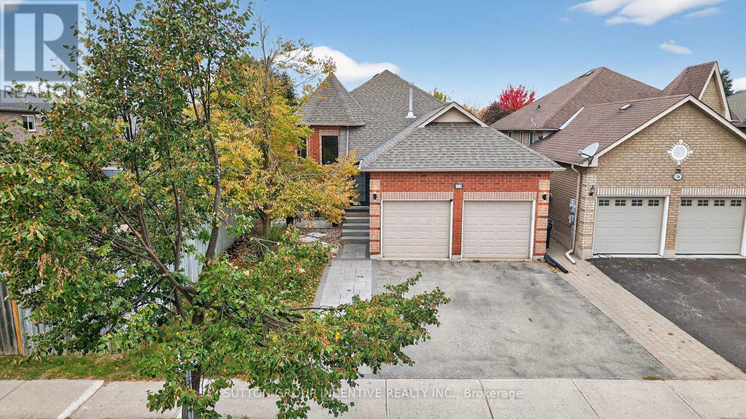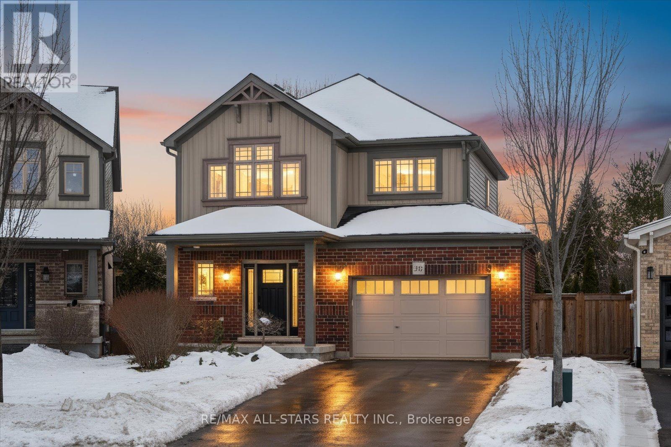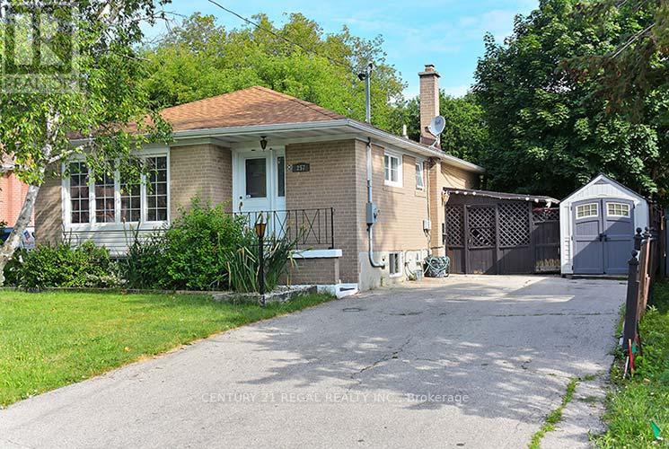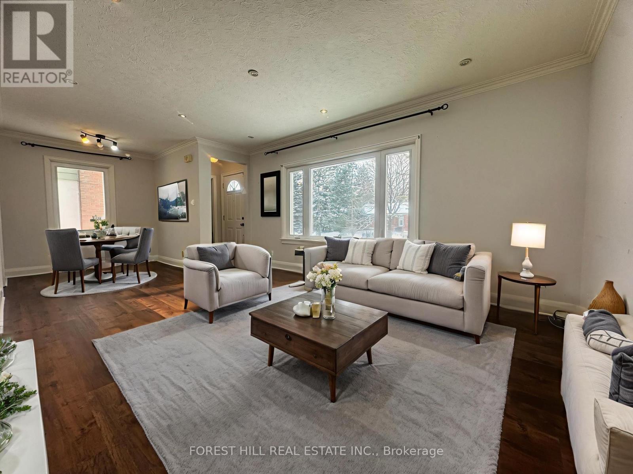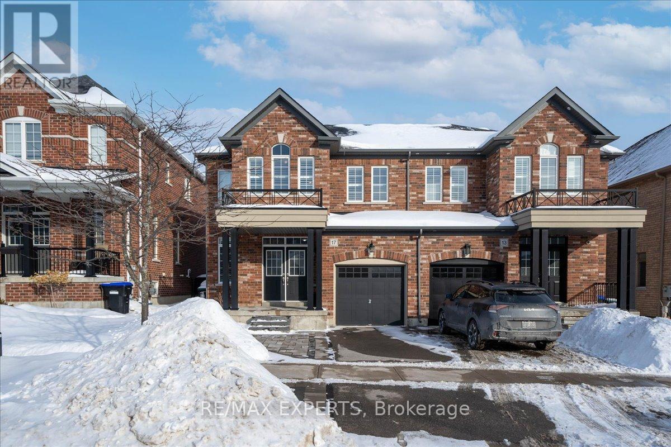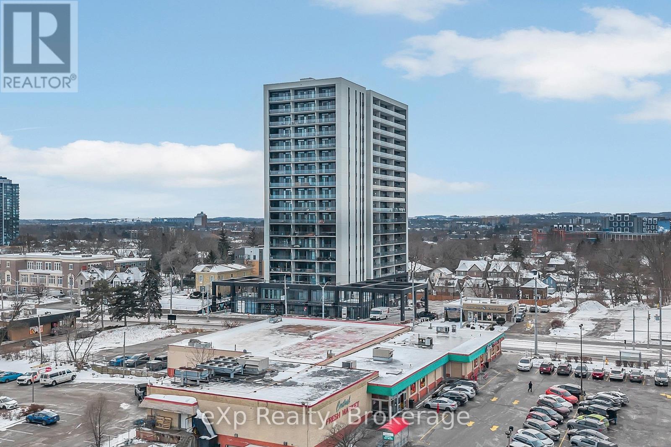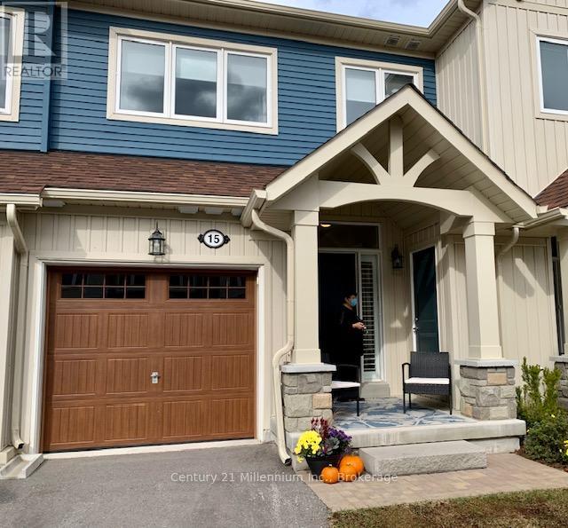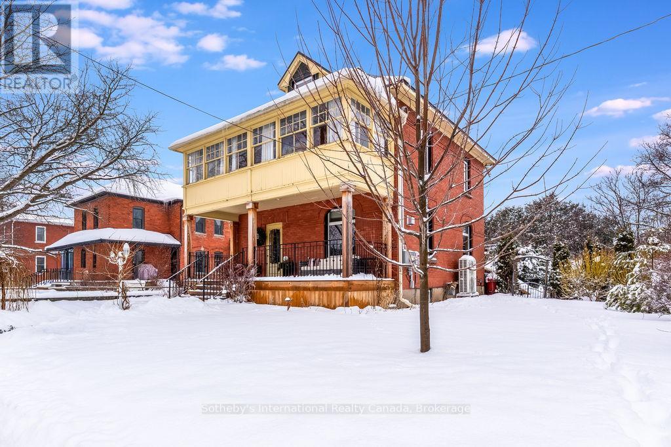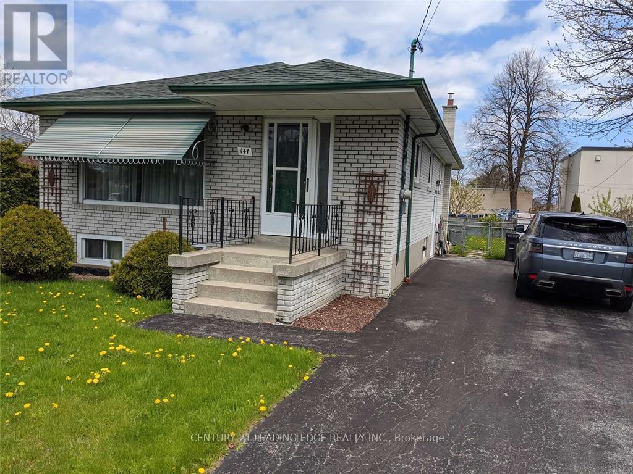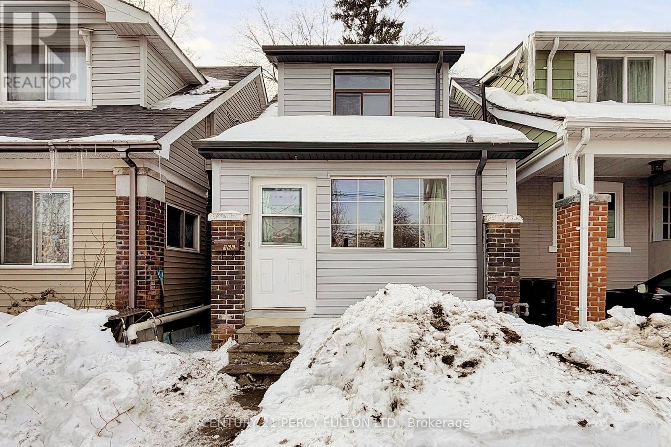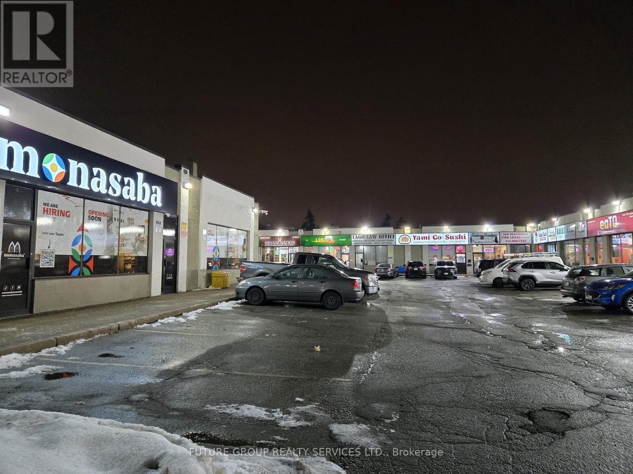24 Rue Helene
Tiny (Lafontaine), Ontario
Welcome to a home that perfectly blends comfort, efficiency, and lifestyle in a highly desirable location near the shores of Georgian Bay. Built with Insulated Concrete Form (ICF) construction, this property offers exceptional energy efficiency, durability, and sound insulation-providing year-round comfort and peace of mind. Set on a large, private yard, the home features a beautiful stone patio, ideal for outdoor entertaining, relaxing evenings, and family gatherings. Inside, thoughtful upgrades enhance everyday living, including a heated double-car garage and the warm, inviting charm of a wood stove, perfect for cozy nights in. The separate entrance to the basement creates excellent in-law suite potential, ideal for multigenerational living or added flexibility. The lower level is designed with independence and comfort in mind, featuring radiant floor heating, a separate HRV system, and plumbing in place for a washer and dryer. Located close to the beach and just minutes from Midland and Penetanguishene, this home offers easy access to shopping, dining, marinas, and the incredible outdoor lifestyle Georgian Bay is known for. Efficient, versatile, and beautifully situated, this ICF-built home is a rare opportunity to enjoy quality construction, flexible living space, and an exceptional location. (id:49187)
124 Hanmer Street E
Barrie (East Bayfield), Ontario
SHOWS TO PERFECTION! RARE 168' DEEP OVERSIZED BARRIE LOT WITH LANDSCAPED FENCED BACKYARD OASIS, 2 TIERED DECK & ABOVE GROUND POOL! ALL BRAND NEW WINDOWS & FRONT & GARAGE INTERIOR DOOR IN OCTOBER/2025 WITH TRANSFERABLE LIFETIME WARRANTY, BEAUTIFUL UPDATED KITCHEN W/BREAKFAST BAR, HARDWOOD FLOORS, NEW ENSUITE 2025, HUGE REC ROOM WITH GAS FIREPLACE, NEW HIGH EFFICIENT FURNACE 2023, WATER SOFTNER 3 YEARS OLD, WASHER 2024, STOVE 2023, GUTTER GUARDS, POOL IS 3 YEARS OLD W/NEW LINER/HEATER 2024/ APPROX COST 16K TO 20K, X-L DRIVEWAY, A/C, ++ FAMILY FRIENDLY NEIGHBOURHOOD MINUTES FROM SCHOOLS/PARKS/SHOPPING/GOLF/PUBLIC TRANSIT/SPORTS DOME AND THE EAST BAYFIELD REC CENTER, SHOWS 10++ (id:49187)
20 Carleton Trail
New Tecumseth (Beeton), Ontario
Welcome to this stunning two-storey executive family residence, offering three bedrooms and three bathrooms, ideally situated in a desirable, family-friendly neighbourhood. Built in 2016, this impeccably maintained home showcases modern upgrades and thoughtful design throughout. A grand foyer with soaring vaulted ceilings and expansive windows creates an inviting first impression, leading into a bright, open-concept main level. The custom gourmet eat-in kitchen features upgraded cabinetry, a stylish backsplash, stainless steel appliances, and a gas range, seamlessly flowing into the dining area. From here, step out to a private, fully fenced backyard-an entertainer's dream complete with a spacious deck, hot tub, privacy screen, and gated access on both sides. The elegant primary suite offers a walk-in closet and a well-appointed three-piece ensuite. Additional highlights include custom blinds throughout, upgraded fixtures, California corners, remarkable modern finishes, and direct access to an oversized 1.5-car garage. The home also boasts a four-car driveway with no sidewalk interruption, enhancing both convenience and curb appeal. The unfinished basement awaits your personal vision and features large windows, a bathroom rough-in, an upgraded 200-amp electrical panel, and central vacuum rough-in. Practical upgrades include a furnace with HRV system and a Samsung washer and dryer with pedestals. Conveniently located close to parks, schools, equestrian facilities, and all amenities, this flourishing community offers an exceptional lifestyle. A truly delightful home that blends elegance, comfort, and functionality. (id:49187)
Main - 257 Silverbirch Drive
Newmarket (Bristol-London), Ontario
Large 3-Bedroom Main Floor Unit Located On A Quiet, Child-Safe Street. Spacious Bedrooms With Large Closets & Windows, Stainless Steel Appliances, And Updated Kitchen and Bathroom. 2 Driveway Parking Spots Are Included. Steps To Southlake Regional Health Centre, Close To Upper Canada Mall & Grocery Shops, Easy Access Hwys 400 & 404, And Upper Canada Mall. Shared Laundry with Basement. (id:49187)
Main Fl - 86 Grandview Avenue
Markham (Grandview), Ontario
Sun filled 3 Bedroom Bungalow With Large Yard In A Mature Quite Neighbourhood. Picturesque Windows, Great Size Rooms, Pot Lights and Brand New Laminate Flooring. 3 Parking Spots. Steps To Steeles, Henderson Avenue P.S., All Amenities, Shopping TTC, Viva & Finch Station! Prestigious Location In Grandview Community - Yonge / Bayview / Steeles. (id:49187)
17 Fortis Crescent
Bradford West Gwillimbury (Bradford), Ontario
Welcome To 17 Fortis Crescent - A Beautiful & Spacious Semi Detached Home In Bradford. Approx2,000 sqft of Functional, Open Concept Living Space. Separate Dining Area on Main Floor W/Oversized Kitchen & An Inviting Floor Plan. 3 Spacious Bedrooms W/ 3 Washrooms & An Ensuite in The Primary With Separate Glass Shower & Soaker Tub. 9' Ceilings On The Main Floor Located on A Family Friendly Street, Close To All Major Amenities, Top Rated Schools & Easy Access to Highway 400 Through Line 5. Fully Landscaped Front & Back - This Home Truly Has It All! (id:49187)
306 - 741 King Street W
Kitchener, Ontario
Modern urban living in the heart of Kitchener-Waterloo's innovation district. Ideally located near Google, Sun Life, KPMG, Grand River Hospital, major universities, and highway access, with the ION LRT at your doorstep for seamless travel throughout Waterloo, Kitchener, and Cambridge. This stylish 1 bed, 1 bath, 629 Sq.Ft residence features Scandinavian-inspired design and the InCharge Smart Home System, offering control of lighting, climate, security, and energy usage via smartphone or touch panel. Enjoy heated bathroom floors, keyless entry, high-speed internet, a private terrace, and a European-style kitchen with quartz countertops and integrated appliances. Take advantage of every season on your private 99 Sq.Ft balcony. Premium building amenities include the Hygge lounge with café and fireplace, an outdoor terrace with saunas, communal dining, and lounge areas, plus bike storage, visitor parking, and a private locker-an exceptional opportunity in one of Kitchener's most connected communities. (id:49187)
15 Lett Avenue
Collingwood, Ontario
Stunning modified 'Pine Valley' model in popular Blue Fairways. Shows to perfection! Boasting upscale laminate flooring throughout, Quartz counters in kitchen, stainless steel appliances, exterior gas BBQ hookup, soft close kitchen cabinetry, the NEST, pot lights and a fully finished basement w/ an open-concept main floor including a gas fireplace & bright upgraded kitchen. Plenty of space for the whole family to enjoy. The 2nd floor has 3 sun-filled bedrooms and a laundry room. A single attached garage with inside entry provides extra storage room. The complex features an outdoor pool plus exercise room. Prime location for taking advantage of all that our 4 season resort area has to offer. Located minutes to trails, golf, skiing, shopping and world class dining! SUMMER/FALL SEASON ONLY. AVAILABLE MAY 1/2026 - DECEMBER 15/2026 - NOT AVAILABLE FOR SKI SEASON. NO SMOKING OF ANY SUBSTANCES. SMALL DOG WILL BE CONSIDERED. (id:49187)
12 Elizabeth Street W
Clearview (Creemore), Ontario
Step into this beautifully renovated 1921 Edwardian brick home that sits on a lovely 65 x 165 foot lot. Featuring 4+1 bedrooms, 2 baths, and 2,185 sq. ft.of warm, welcoming living space, this home is brimming with personality. Original solid wood trim, paneled doors, and detailed casings showcase the craftsmanship of a bygone era, adding depth and soul to every room. The main floor offers refinished strip oak hardwood, elegant wainscoting, and a Vermont gas wood stove for cozy evenings. The main floor features a renovated 3 piece bathroom and a brand-new four-season sunroom (2024) which floods the home with natural light and overlooks a fully fenced backyard with fruit trees and perennial gardens perfect for peaceful mornings or summer entertaining. The chef's kitchen, fully renovated in 2024, boasts quartz counters, a double undermount sink, and a crisp ceramic tile backsplash. Upstairs features four spacious bedrooms, a versatile bonus room (library), and a charming three-season sunroom. The finished attic is a private primary retreat with a skylight and loads of natural light. Updates include new windows top to bottom (2019), a heat pump(2024), a steel roof, and a custom Douglas Fir porch (2023). Car lovers and hobbyists will appreciate the heated double-car garage with a heated workshop and a large concrete driveway. Ready for you to move in, fall in love, and make it your own. The fully fenced yard boasts apple and cherry trees, raised garden beds, and a spacious back deck with gas BBQ hookup. The property also includes a solar panel contract generating approx.$3,000/year, which can be assumed or removed. Just a short stroll to the local school and rec center and Creemores shops, cafes, and restaurants! (id:49187)
Upper - 147 Pandora Circle
Toronto (Woburn), Ontario
All-Inclusive Main Floor Unit In Desirable Scarborough Location! Spacious 3-Bedroom, 2- Bathroom Home Offering A Functional Layout With Combined Living And Dining Area And A Well Appointed Kitchen With Ample Cabinet Space. Enjoy The Convenience Of On-Site Laundry, Three Parking Spaces, And WiFi Included. Located In A Family-Friendly Neighbourhood Close To Schools, Parks, Shopping, And Public Transit. Ideal For Families, Students, Or Newcomers. Utilities Included. Move In And Enjoy! (id:49187)
366 Coxwell Avenue
Toronto (Greenwood-Coxwell), Ontario
This well-proportioned three-bedroom, three-bathroom detached home, complete with an enclosed porch offering additional storage space, presents a fantastic opportunity for builders, investors, and renovators in a prime East York location. Featuring a classic layout ideal for those looking to add value, the property holds incredible potential-whether you wish to reconfigure the space into two or three self-contained apartments for rental income, update the interiors to modern standards, or explore development possibilities. The property is situated within walking distance to vibrant Gerrard Street's shops and cafes, with 24-hour TTC access, excellent schools and parks. (id:49187)
15b - 1960 Lawrence Avenue E
Toronto (Wexford-Maryvale), Ontario
Brand new restaurant unit for lease at 1960 Lawrence Ave E. Landlord renovated unit with new kitchen exhaust system (12ft hood, exhaust fan, gas make up air unit), 5 ton HVAC, handicap washroom. Spent approx. $250,000 in renovations. Tenant to do own flooring and install chattels. Currently finishing construction; projected to be complete March 1.Tenant to reimburse part of reno costs to take over unit. Speak to agent to discuss costs associated. Unit for lease only and currently vacant. No competition allowed with existing restaurants / No LLBO (id:49187)

