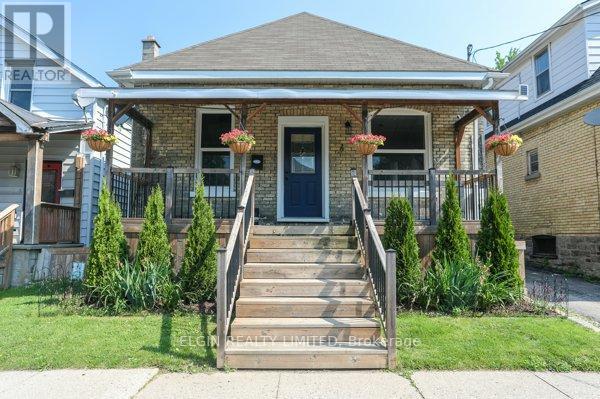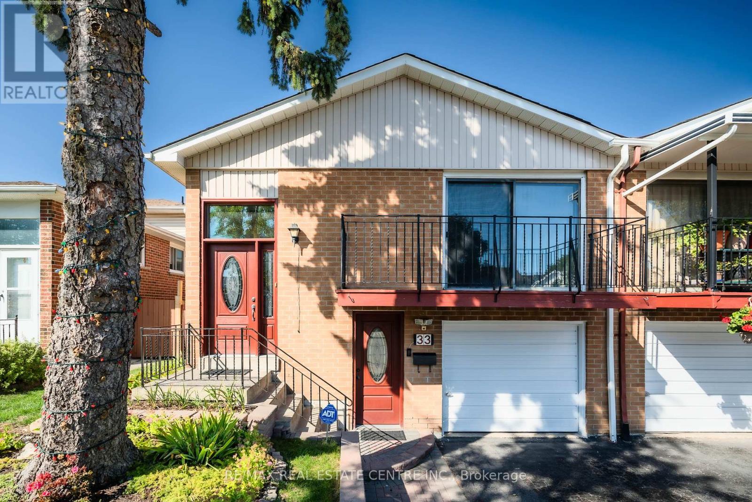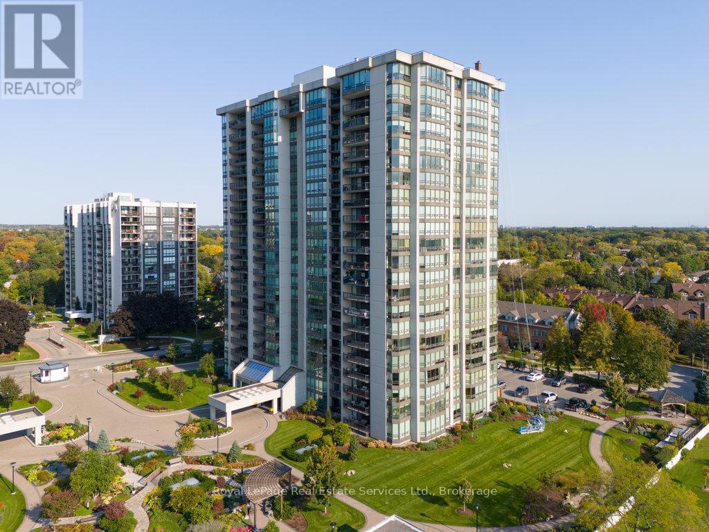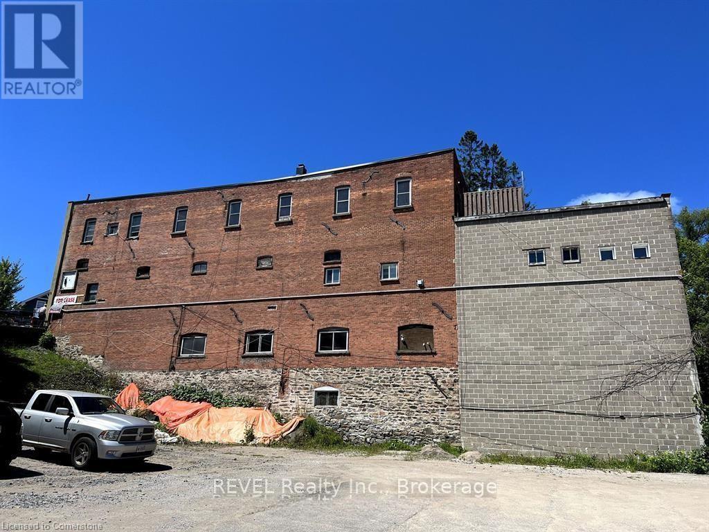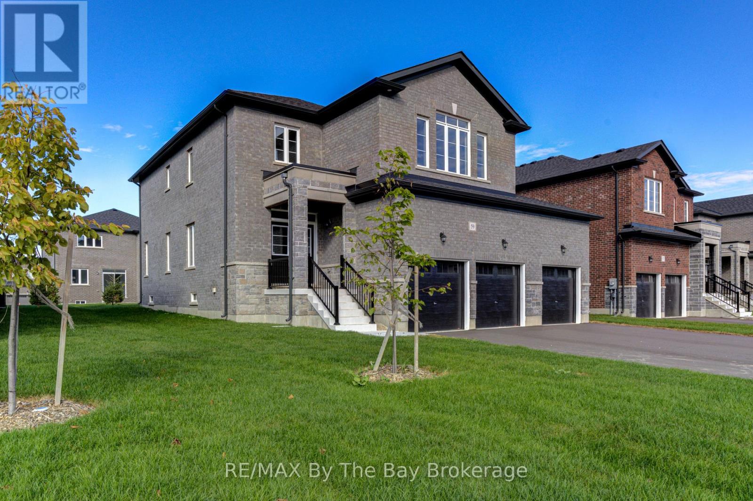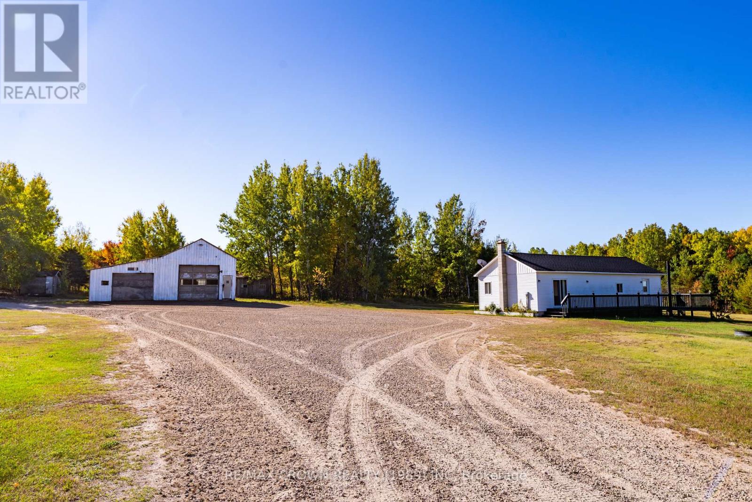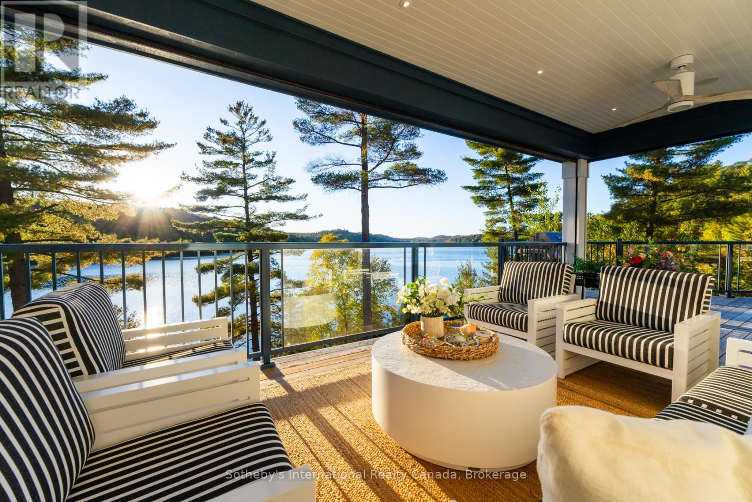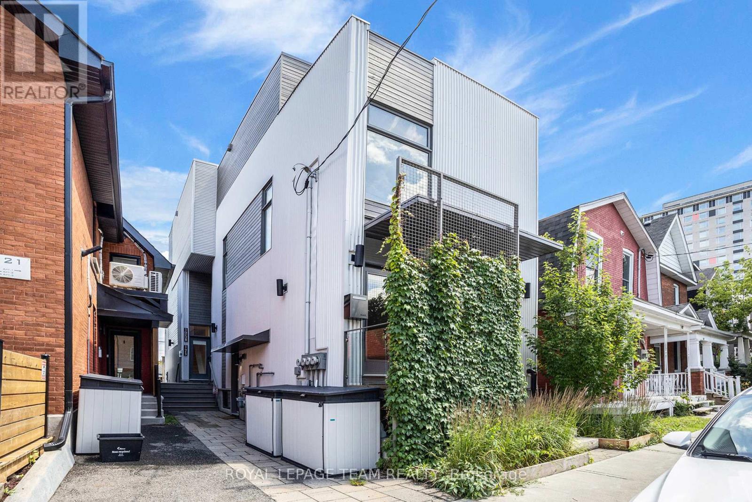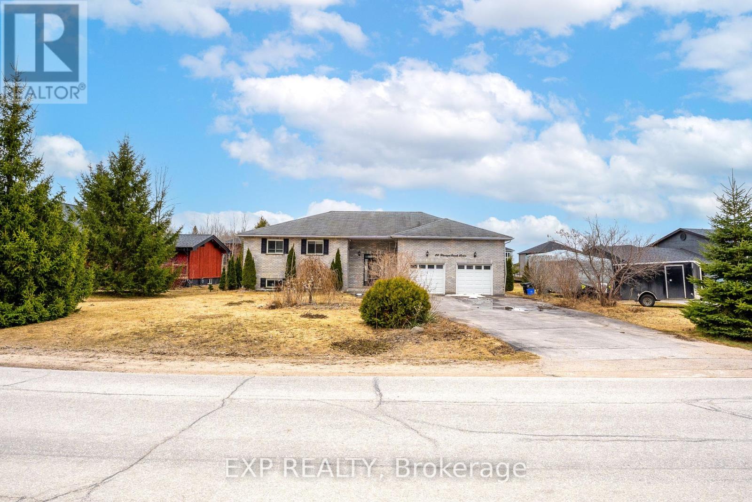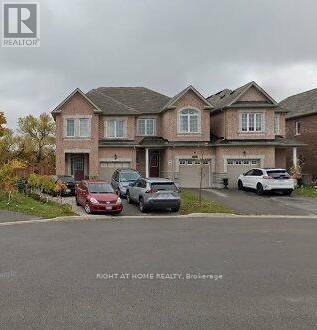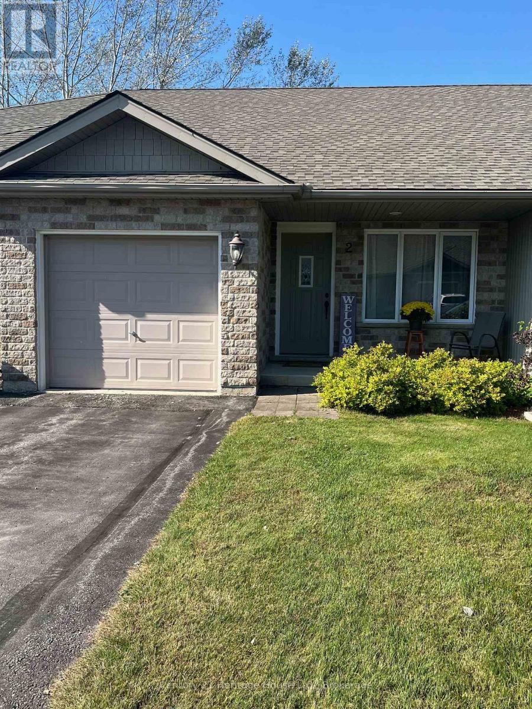4 Antrim Street
St. Thomas, Ontario
Welcome to 4 Antrim Street! This charming bungalow features 2 bedrooms and 2 bathrooms, making it an ideal choice for first-time buyers, investors, small families, or empty nesters. You'll appreciate the modern touches throughout the home, including laminate flooring, elegant trim, and stylish fixtures. The open-concept kitchen, dining, and living areas create a warm and inviting atmosphere perfect for entertaining. The bright kitchen is equipped with stainless steel appliances, sleek countertops, ample storage, and a beautiful island. The spacious main floor bedrooms benefit from plenty of natural light. The lower level includes a recreation room, providing an excellent retreat for teenagers, complete with a full bathroom for added convenience. During the warmer months, you can host family and friends for a BBQ on the newly installed patio that overlooks your private, fully fenced yard. All your storage needs are addressed with the large detached single-car garage, offering the perfect escape. This home is easy to show and move-in ready! Act quickly before this opportunity slips away! (id:49187)
33 Millhouse Crescent
Toronto (Rouge), Ontario
Spacious Solid brick semi detached house. Very Clean. Features 3+2 bedrooms, two kitchens, 2 bathrooms, side entrance, walkout to backyard. Seller does not warrant retrofit status of basement apartment. Close to all amenities, schools and bus stops. Located in a very desirable neighbourhood. (id:49187)
607 - 2170 Marine Drive
Oakville (Br Bronte), Ontario
Welcome to one of the most coveted suites in the prestigious Ennisclare buildings. This stunning lakefront condo offers 1970 sq ft of luxurious living space, flooded with natural light through floor-to-ceiling windows that showcase breathtaking views of Lake Ontario and the Toronto skyline. This suite features expansive principal rooms, a large eat-in kitchen, and a walkout to an oversized balcony - perfect for enjoying panoramic water views. The primary retreat includes a spacious walk-in dressing area and 5-piece ensuite. Two parking spaces and locker are also included. Ennisclare on the Lake offers an exceptional array of amenities including golf practice and billiards room, woodworking and art studios, car wash, indoor pool and hot tub, sauna, fully equipped fitness centre with organized classes, games and media rooms, library, party room with kitchen, tennis and squash courts, a lakefront clubhouse, 24-hour security and scenic walking trails along the lake. Ideally located in the heart of Bronte Village, you're just a short walk to the marina, waterfront trails, boutique shops, and a wide selection of restaurants. Experience the best of waterfront living in one of Oakville's most desirable communities. (id:49187)
75 Manitoba Street
Bracebridge (Macaulay), Ontario
VACANT MAIN FLOOR COMMERCIAL UNIT AVAILABLE find your own tenant or use it for yourself! Discover 75 Manitoba Street, ideally situated in the heart of thriving Bracebridge: Muskoka's bustling hub known for its scenic waterfront, vibrant downtown, and growing tourist appeal. This turnkey, professionally managed mixed-use property delivers $93,974 in gross annual income and a solid 4.61% cap rate at list price.Featuring five distinct revenue streams two street-front retail spaces and three residential suites (including one municipally subsidized unit)the property generates over $64K in net operating income with minimal overhead, ensuring dependable returns and long-term upside. The main floor commercial unit is currently vacant, offering prime flexibility to occupy with your own business or establish new tenancy at market rent. The second commercial storefront benefits from premium curb appeal and steady foot traffic, while the fully occupied apartments provide stability, with one below-market unit presenting immediate value-add potential.Recent upgrades include fresh exterior painting, enhanced fire-safety systems, and full servicing of the mechanicals. Detailed, unit-by-unit financials are available upon request. For investors seeking a recession-resilient property in one of Ontarios fastest-growing communities, 75 Manitoba Street is the ultimate opportunity! (id:49187)
59 Amber Drive
Wasaga Beach, Ontario
Welcome to 59 Amber Drive, boasting all Brick & Stone home with triple car garage. This stunning move in Pine Model in the sought-after Villas of Upper Wasaga (Phase 4). Set within the peaceful, final master-planned phase of Baycliffe Communities, this enclave is a private pocket of quiet streets and natural surroundings . Step inside through a covered front entryway to a spacious foyer leading into a bright open-concept living and dining area with gleaming hardwood floors, pot lights, and 9-foot ceilings. Large windows flood the main floor with natural light, while the upgraded kitchen showcases white cabinetry, granite countertops, a large island, and a walkout to the rear yard perfect for entertaining or family living. Upstairs, discover four spacious bedrooms and three-and-a-half bathrooms, including two private ensuites and a Jack & Jill bath shared by the remaining bedrooms. The primary suite offers a generous walk-in closet and a luxurious 5-piece ensuite with a glass shower and double vanity. Additional features include wrought iron spindles, upgraded tile and hardwood, main floor laundry, rough in for a electric car charger in the garage. A convenient side entrance leads to the unfinished basement, offering potential for a private suite or future customization. Located just minutes from Wasaga Beach's shoreline, schools, shops, and trails, this home delivers the perfect balance of luxury, comfort, and lifestyle all in one of Wasaga Beach's most peaceful and private pockets. (id:49187)
936 Laplante Road
Bonfield, Ontario
Welcome to 936 Laplante Road, a one of a kind country property with over 100 acres of opportunity. This expansive parcel combines residential comfort, recreational space, and strong commercial potential all in one. The main house is a charming 2 bedroom residence with a warm country feel. Inside you will find spacious foyer the flows into an open concept kitchen with an eat in dining area, perfect for gatherings, and a cozy living room the creates an inviting space to relax. A standout feature is the heated garage, measuring 32' x 19' with a 32' x 17' addition. Fully powered and insulated, this space is ideal for hobbies, a workshop, or extra storage. The land offers incredible variety with well maintained trails winding through mature trees, making it ideal for outdoor enthusiasts. For those looking at business opportunities, the property includes a registered and licensed aggregate pit with full road leading in for easy access. With an abundance of extractable resources and approvals in place for commercial operation, it represents an excellent source of long term income and investment value. At the back of the property you will also find a rustic country cottage full of charm and character, perfect as a retreat for guests, family or seasonal use. Whether you are seeking a peaceful country lifestyle, recreational space, or a property with genuine commercial upside, 936 Laplante Road delivers all three. With it's mix of natural beauty, practical amenities, and income potential, this rare Northern Ontario property that truly has it all. (id:49187)
800 Big Island Road
Huntsville (Stisted), Ontario
Embrace breathtaking sunsets with over 650 feet of southwest-facing frontage on beautiful Lake Vernon. This fully automated six-bedroom, five-bathroom cottage is a perfect retreat for families and entertaining. Step inside to a spacious layout designed for stunning water views. The large kitchen, living, and dining areas ensure you capture the beauty of the lake from every angle. The main level features a luxurious primary suite with windows on three sides, his and hers vanities, a separate water closet, and a walk-in closet. A guest suite with an en-suite offers added privacy. Downstairs, four additional bedrooms and two bathrooms provide ample space for family and friends. Enjoy seamless indoor-outdoor living with multiple heat-treated ash decks outfitted with motorized screens, transforming your Muskoka room into an open-air deck at the touch of a button. For boating enthusiasts, a covered boat port and oversized dock await you, perfect for sunset cocktails or lounging by the shore. A charming tree grows through the deck, adding unique character, and an inclinator is conveniently available for easy access to drinks....no heavy lifting required! The cottage is heated and cooled by a modern heat pump, eliminating the need for frequent propane refills. Located just a one-minute boat ride from the marina, 800 Big Island is not just a cottage; its a magical retreat you have to see to believe. Schedule your visit today! (id:49187)
B - 123 Carruthers Avenue
Ottawa, Ontario
1st MONTH FREE FROM DECEMBER 1st. NO PARKING. Welcome to 123B Carruthers Avenue, a bright and modern BASEMENT suite in the heart of Hintonburg/Mechanicsville. This 525 sq.ft. one-bedroom, one-bathroom unit features an open-concept living space with a functional kitchen, stainless steel appliances, and a well-designed layout perfect for comfortable city living. In-unit laundry and a private entrance add convenience and privacy. Water and gas are included in the rent, with hydro paid separately. Located just steps from Wellington Street, shops, restaurants, and transit, this basement suite offers a cozy, low-maintenance lifestyle in one of Ottawas most vibrant neighbourhoods. (id:49187)
20 Wasaga Sands Drive
Wasaga Beach, Ontario
Stunning 6-Bedroom Home in a Prime Wasaga Beach Location! Nestled in one of the most desirable areas of Wasaga Beach, this spacious 6-bedroom, 3-bathroom home offers the perfect combination of comfort and style. The open concept design boasts gleaming hardwood floors throughout, creating a warm and inviting atmosphere. Enjoy the fully finished basement, complete with a bar perfect for entertaining or relaxing with family and friends. The large backyard features a walk-out deck and an above-ground pool, providing your own private oasis. Recent Updates: Kitchen (2023), Basement Washroom (2023), This home is move in ready and offers all the space and amenities you need for modern living in one of the most sought-after communities. (id:49187)
131 Walter Sinclair Court
Richmond Hill (Jefferson), Ontario
Beautiful Walk Out One Bedroom Unit In The Inspiration Community At Bathurst/Jefferson With Separate Side Entrance And Large Windows. All Is Included In Lease Partially Furnished. One Parking Spot On Driveway.For 1 Person Only. (id:49187)
2-302 Park Street W
West Grey, Ontario
Price Adjustment!!!! Calling Empty Nesters & Retires!!! Well taken care of 3 Bedroom 1 Bath Condo in Durham. Main Floor living if you so like with Open Dining/Living room area, Kitchen, Master Bedroom and 2nd bedroom or office here.Also Inside Entrance to the 1 car attached garage 22x 9"10" aprox. Lower Level has a good sized Rec room, Sitting area, Large 3rd bedroom & Utility Room with lots of storage space.Monthly Fee is $320 month now, may change with new ownership.Home has Central Air.Nice quiet Condo Village .Sq Ft & room measurements are aprox. with buyer to do his own due dilengence. (id:49187)
1215 Michael Street
London East (East D), Ontario
Welcome to 1215 Michael St, a charming all-brick bungalow offering both comfort and opportunity. Perfect for first-time buyers or savvy investors, this well-kept home features a solid brick exterior that delivers timeless curb appeal and lasting durability. Inside, the practical layout provides a welcoming space to make your own. A separate side entrance adds excellent potential for a secondary suite, duplex conversion, or ARU, giving buyers options for rental income, multigenerational living, or long-term investment growth.The property also includes a detached garage ideal for storage, a workshop, or future development. With its spacious lot and flexible potential, this home is a versatile opportunity ready to be tailored to your needs. Location is another highlight: just steps from Fanshawe College, public transit, shopping, dining, and entertainment. Whether youre a student, commuter, or simply value convenience, youll appreciate being close to all the essentials while still enjoying a quiet residential setting.This is your chance to secure a property that works as a comfortable starter home today and a smart investment for the future. Dont miss outschedule your showing at 1215 Michael St and see the possibilities for yourself. (id:49187)

