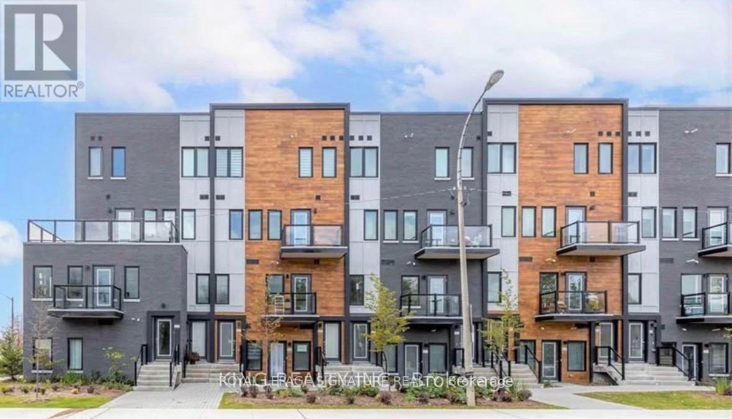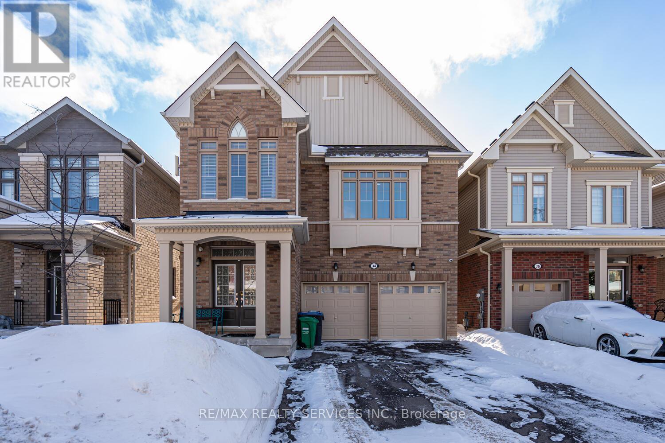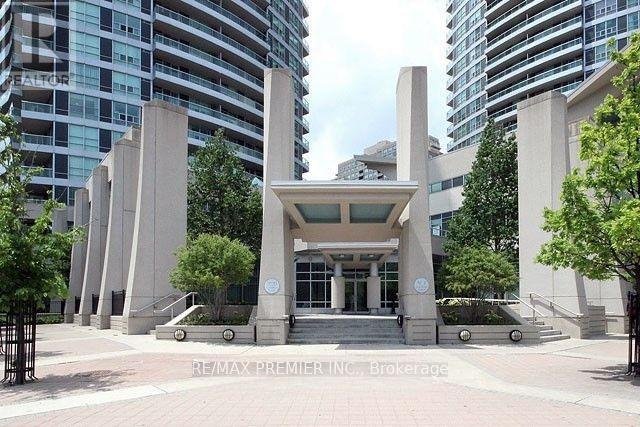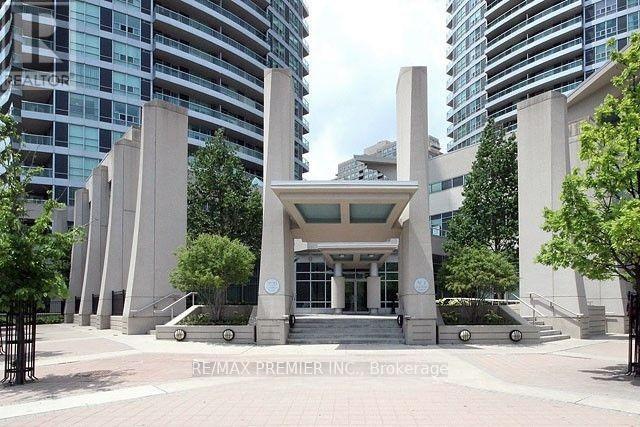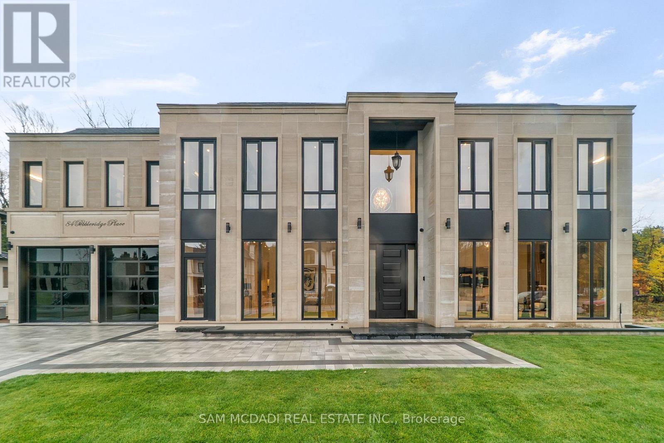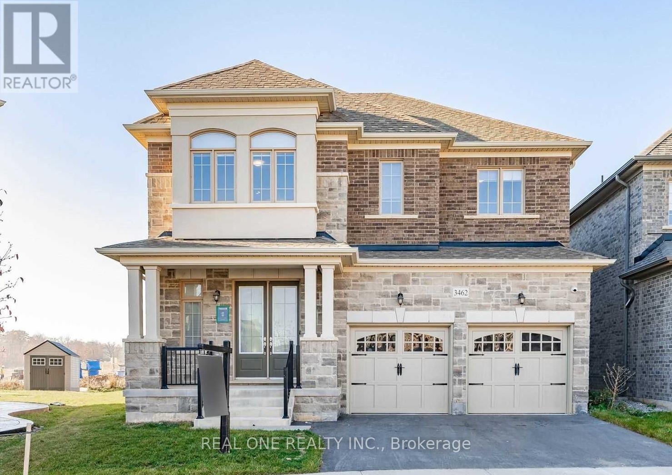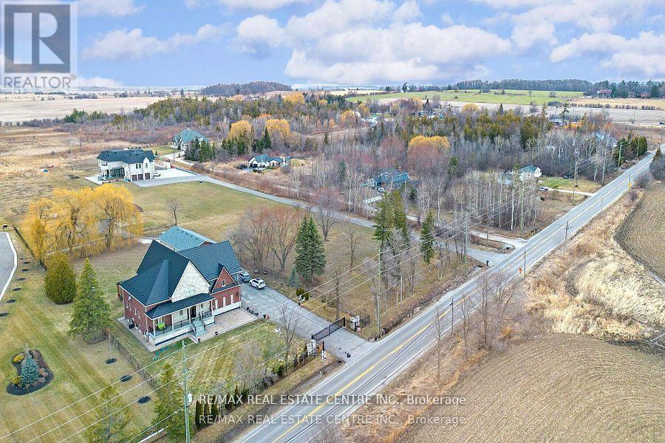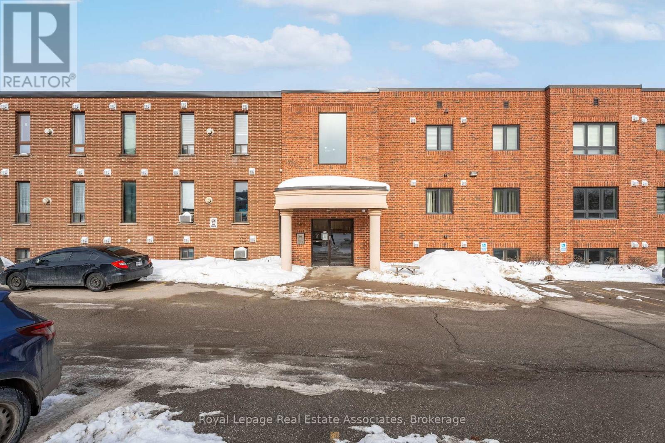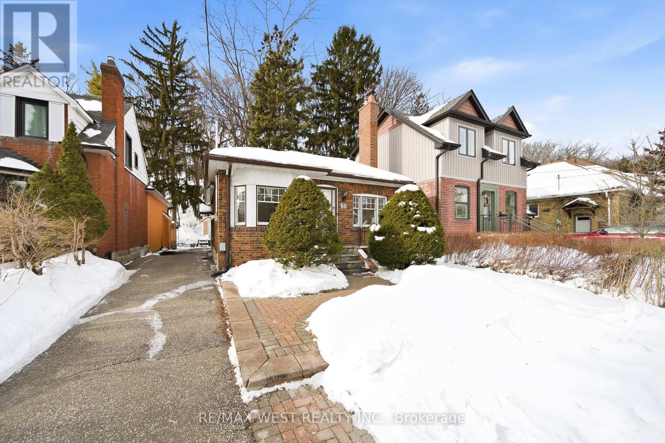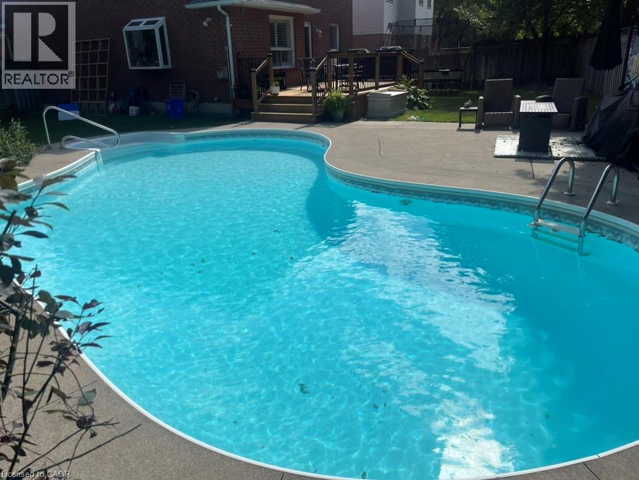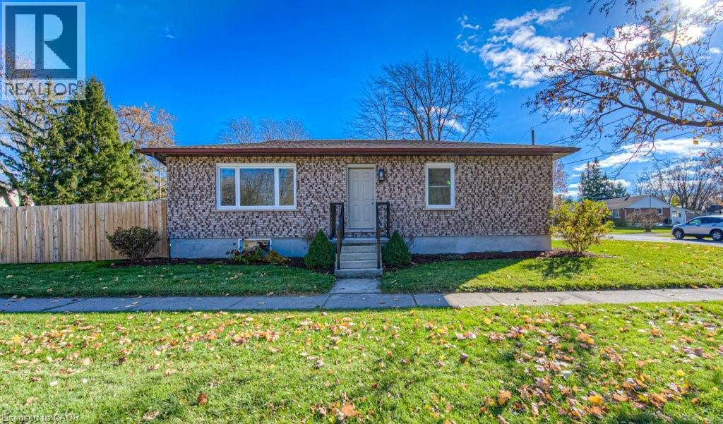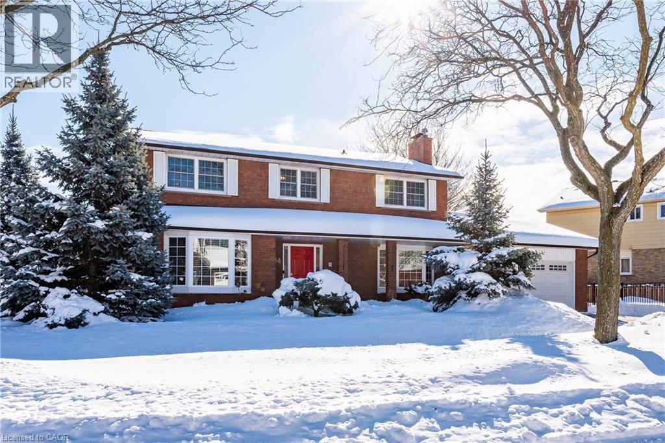309a - 400 The East Mall
Toronto (Islington-City Centre West), Ontario
Newer 1 bedroom, 1 bathroom condo unit available April 1st. The unit offers 650 sq ft of living space with hardwood flooring in common areas. Ensuite laundry. Building amenities include fitness centre and lounge. Parking and locker included. Located in the heart of central Etobicoke walking distance to grocery store, restaurants, amenities and public transit. (id:49187)
34 Thornvalley Terrace
Caledon, Ontario
Stunning 2021-built detached home in Caledon featuring a double car garage and 9 ft ceilings on both the main and second floors. The main level offers a spacious living room, a separate family room, and a dedicated main-floor office, ideal for working from home, all complemented by hardwood flooring throughout. The chef's kitchen is a true showstopper, showcasing granite countertops, a custom backsplash, and high-end stainless steel appliances, perfect for both everyday living and entertaining. A beautiful oak staircase leads to the second floor, which features a highly desirable layout with two master bedrooms and a total of four full washrooms, all filled with abundant natural light. Adding exceptional value, this home includes a professionally finished legal 2-bedroom basement apartment, completed to city building code standards, offering stainless steel appliances and separate laundry, ideal for rental income or extended family use. A beautifully upgraded home offering modern design, functionality, and income potential in a sought-after Caledon - a must-see property (id:49187)
612 - 33 Elm Drive W
Mississauga (City Centre), Ontario
Welcome To Suite 612 At 33 Elm Drive! An Elevated Living Experience In The Heart Of Downtown Mississauga. This Expansive 2-Bedroom, 2-Bathroom Residence Offers A Seamless Open-Concept Design, Thoughtfully Laid Out To Maximize Both Space And Comfort. Soaring Floor-To-Ceiling Windows Bathe The Interior In Natural Light While Framing Breathtaking, Unobstructed Panoramic City Views. The Elegant Primary Retreat Features A Private 4-Piece Ensuite And Generous Closet Space, Creating A True Sanctuary. The Second Bedroom Is Equally Spacious, Complete With Its Own Closet - Ideal For Guests, A Home Office, Or Refined Family Living. Step Onto The Oversized Balcony And Enjoy Your Own Private Outdoor Escape Above The City Skyline - Perfect For Morning Coffee Or Evening Entertaining. Residents Enjoy An Impressive Collection Of Resort-Style Amenities, Including A Fully Equipped Fitness Centre, Indoor Pool, Sauna, Stylish Party Room, And 24-Hour Concierge Service For Added Convenience And Peace Of Mind. Ideally Situated In Prime Downtown Mississauga, Just Moments From Square One Shopping Centre, GO Transit, And Major Highways 403, 401, And 410, With Public Transit At Your Doorstep. Sophisticated, Convenient, And Move-In Ready - This Is Urban Living At Its Finest. (id:49187)
612 - 33 Elm Drive W
Mississauga (City Centre), Ontario
Welcome To 33 Elm Drive, Suite 612! A Bright And Spacious Condo In The Heart Of Downtown Mississauga! This Beautifully Maintained 2-Bedroom, 2 Bathroom Unit Offers A Smart, Open Concept Layout With No Wasted Space. Floor To Ceiling Windows Fill The Home With Natural Light And Showcase Stunning, Unobstructed Panoramic City Views. The Primary Bedroom Features A Private 4 Piece Ensuite And Ample Closet Space, While The Second Bedroom Is Generously Sized With Its Own Closet Perfect For Family, Guests, Or A Home Office. Step Out Onto The Oversized Balcony, Ideal For Relaxing Or Entertaining. Enjoy Premium Building Amenities Including A Fully Equipped Gym, Indoor Pool, Sauna, Party Room, And 24-Hour Concierge Service. Professionally Cleaned And Truly Move-In Ready. Unbeatable Location Just Minutes To Square One Shopping Centre, GO Transit, And Highways 403, 401, And 410 With Public Transit Conveniently Located Right At Your Doorstep (id:49187)
84 Pebbleridge Place
Oakville (Sw Southwest), Ontario
Set within one of Oakville's most distinguished enclaves, 84 Pebbleridge Place is a newly built modern estate that epitomizes architectural artistry and offers over 7,000 SF of refined living space. Poised on a private lot, this residence showcases a brick and limestone exterior, full-height glass walls a curated palette of luxurious finishes for the most discerning buyer. A grand double-height foyer introduces the home w/ polished marble-style porcelain and bespoke detailing. Beyond, herringbone hardwood floors flow through expansive principal rooms to a family room defined by a sleek wood feature wall, gas fireplace, and integrated Control4 automation for effortless entertaining. The designer kitchen is both statement and function, featuring an oversized island, full-height custom cabinetry, and Calacatta-style quartz counters w/ a custom backsplash. It opens directly to a covered deck w/ a gas fireplace, perfect for al fresco dining and evenings. An elevator and striking skylit staircase lead to the upper level, where four bedrooms each feature walk-in closets, tray ceilings, and private ensuites finished to spa-like standards. The primary suite is a serene retreat w/ a boutique-style dressing room and five-piece ensuite boasting a freestanding tub, oversized glass shower, full-height stone surrounds, and heated flooring. The lower level continues the theme of luxury and versatility, offering a heated basement w/ large-format porcelain slab flooring throughout. Designed for both relaxation and entertainment, this level includes a secondary kitchen, dining area, expansive living space, fitness room w/ cushioned flooring, an acoustically designed theatre, and three additional ensuite bedrooms, all enhanced by full-size windows and a separate entrance. Additional highlights include: a rough-in sauna, built-in speakers, and recessed lighting elevate comfort and ambiance, while upper-level laundry & a tandem garage w/ epoxy flooring complete this modern masterpiece. (id:49187)
Bsmt - 3462 Clayton Trail
Oakville (Go Glenorchy), Ontario
2 Bd Rm Unit In A Quiet Street Of The Prestigious Oakville, 2 Bedrooms 1 Full Bath, Separate Entrance At The Back. Close To All Amenities, Hw Qew/403/407,Schools & Public Transit. Must See!! (id:49187)
14645 5 Side Road
Halton Hills (Rural Halton Hills), Ontario
Your Search Ends Here .This Custom Built Beauty Is Situated On 3 Sprawling Acres In Georgetown South Just Minutes From 401/407 Hwy. Over 5000 Square Feet Of Finished Space Above Grade on a Premium Lot with 134.58 Feet Front & 976 Ft Depth , This Elegantly Appointed Home Has Soaring Ceilings, Open Concept Living Areas, A Master Retreat With His& Hers Ensuites, Walk-Ins And Built-Ins, Ensuites In All Bedrooms, A Main Floor has Separate Living Room , Dining and Open Concept Living Area , Hickory Hardwood & California Shutters Throughout! All Bathroom Floors are Heated. 9Ft Celling On 2nd Floor & Basement .3 Garage Areas .Recent Upgrades are done Permanent Roof (2022) 100k Spent on it. Backyard Gazebo 2021 , Interlocking done in 2019. It Has Finished Basement with Separate Entrance From Garage With 1 Bed & 1 Bath with Huge Living room , Dining Room and Kitchen with a Lot of windows (id:49187)
102 - 70 First Street
Orangeville, Ontario
An excellent opportunity for first-time buyers or investors to step into the market. This well-maintained and thoughtfully updated unit features a bright, open-concept layout with a functional kitchen overlooking a spacious living and dining area. Recent upgrades include luxury vinyl plank flooring throughout, modern pot lights, and a beautifully updated 4-piece bathroom. The renovated kitchen showcases new cabinetry, quartz countertops, and stainless steel appliances, offering both style and functionality. Enjoy a generously sized bedroom along with the convenience of in-suite laundry. Ample visitor parking is available along the building. Centrally located in Orangeville, within walking distance to the downtown core, shopping, restaurants, and more. A must-see opportunity offering comfort, convenience, and strong value. (id:49187)
66 South Kingsway
Toronto (High Park-Swansea), Ontario
Welcome to 66 South Kingsway, a charming solid brick, three-bedroom bungalow in the highly sought-after Swansea neighbourhood. The home sits on a beautiful 35 ft x 179 ft reverse ravine lot and offers an extra-long private driveway with parking for up to four cars. The spacious backyard provides excellent privacy and generous table land, perfect for relaxing or entertaining. Inside, you'll find a bright and inviting living and dining area, three well-sized bedrooms, a four-piece bathroom, and a kitchen at the rear of the home with lovely views of the backyard and ravine. A separate side entrance adds flexibility, and as an added bonus, the property qualifies for a garden suite of up to 1,291 sq ft (see attached letter for details).The location is truly exceptional. Enjoy a short walk to lakefront parkland and scenic walking trails, and benefit from being in the catchment area for top-rated Swansea Public School and Humberside Collegiate Institute. The iconic Cheese Boutique is just steps away, and the shops, cafés, restaurants, and grocery stores of Bloor West Village are close by. You'll also love the nearby green spaces, including High Park, Rennie Park, and the Humber River trails. With convenient TTC access and quick connections to major highways, commuting downtown or to the airport is easy. Whether you plan to move in, renovate, or build your dream home, this is a rare opportunity to own a property in one of West Toronto's most desirable neighbourhoods. (id:49187)
95 Ryans Way
Waterdown, Ontario
Tucked against a peaceful ravine in one of Waterdown’s most family-friendly neighbourhoods, this beautifully maintained two-storey home offers space, privacy, and the perfect setting to make lasting memories. Just a short stroll to Belmont Park and Guy Brown Elementary School, the location blends everyday convenience with a true sense of community. The generous pie-shaped lot provides plenty of room for kids and pets to explore, play, and grow. The backyard is a true retreat—your own private escape designed for summer living. Spend warm afternoons lounging beside the 20' x 35' lagoon-style heated inground pool, complete with built-in steps and a newer heater (approximately six years old). Whether hosting lively pool parties or enjoying a quiet evening swim, this outdoor oasis delivers relaxation and fun in equal measure. Inside, the thoughtfully designed main floor offers exceptional versatility to suit your lifestyle. Create an elegant dining space perfect for hosting large gatherings or opt for a cozy dinette just off the kitchen with sliding doors that open onto the deck—ideal for effortless indoor-outdoor entertaining. The inviting living room, anchored by a charming gas fireplace, provides a warm and welcoming space to unwind. A main floor office or den near the foyer offers a quiet work-from-home option, while the convenience of main floor laundry simplifies daily routines. Upstairs, spacious bedrooms and well-appointed bathrooms ensure comfort for the whole family, giving everyone a place to recharge at the end of the day. The fully finished lower level expands your living space even further, featuring a large recreation room perfect for movie nights or games, an additional bedroom and bathroom, plus ample storage. Just minutes from downtown Waterdown’s shops, restaurants, and amenities.This home offers the ideal balance of tranquility and connectivity. A rare opportunity to enjoy ravine-side living with all the comforts of a vibrant, established community. (id:49187)
6998 St. Patrick Street
Dublin, Ontario
Welcome to your new home in the heart of Dublin, Ontario! This newly renovated gem offers three spacious bedrooms, providing ample space for your family to grow and thrive! The home boasts a brand-new kitchen with new appliances and brand-new windows that flood the interiors with natural light, creating a warm and inviting atmosphere. Outside, you'll find plenty of parking, making it easy for you and your guests to come and go, and not to mention the oversized backyard, great for entertaining. Don't miss the chance to make this beautifully renovated residence your own, where style and comfort meet in perfect harmony. Welcome to your new chapter in the charming town of Dublin! (id:49187)
1404 Kimberley Drive
Oakville, Ontario
Set on a quiet, tree-lined street in one of Oakville’s most established and family-focused neighbourhoods, this beautifully maintained home offers the space, layout, and location that growing families value most. From the moment you arrive, the classic all brick exterior and welcoming covered front porch create a timeless first impression. Inside, the home unfolds with thoughtfully defined yet connected living spaces. The main level features a spacious living room with hardwood floor, ideal for hosting or quiet evenings at home, while the separate family room overlooks the front yard and provides a warm, inviting space. At the heart of the home is the updated kitchen, complete with modern cabinetry, quality appliances, and a generous breakfast area with a walk-out to the rear yard. A rare main-floor laundry room adds everyday convenience. Upstairs, four well-proportioned bedrooms offer flexibility for families. The primary suite features a walk-in closet and private ensuite, while the remaining bedrooms are bright and supported by a full family bath. The finished lower level significantly extends the living space, featuring a large rec room with cozy gas fireplace. An additional bedroom, a powder room, and ample storage complete this versatile level. Outside, the private backyard is framed by mature trees, offering a peaceful setting for outdoor dining or relaxing with friends. Plenty of room to entertain or garden. Living in Falgarwood means enjoying one of Oakville’s most sought-after neighbourhoods - known for mature streets, strong community, and exceptional convenience. Walk to top-rated schools, parks, and a network of scenic walking/cycling trails. Everyday amenities are minutes away, with easy public transit access, major highways, and the Oakville GO, making commuting simple and efficient. This is a home that delivers on lifestyle, location, and long-term value, ideal for families looking to put down roots in a neighbourhood they’ll love for years to come. (id:49187)

