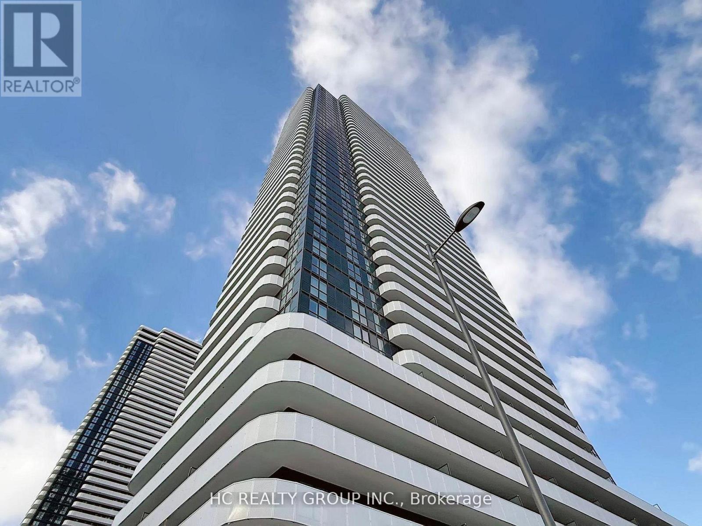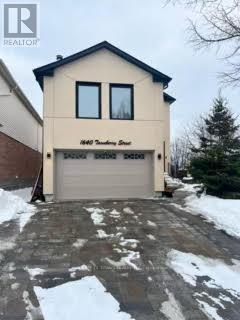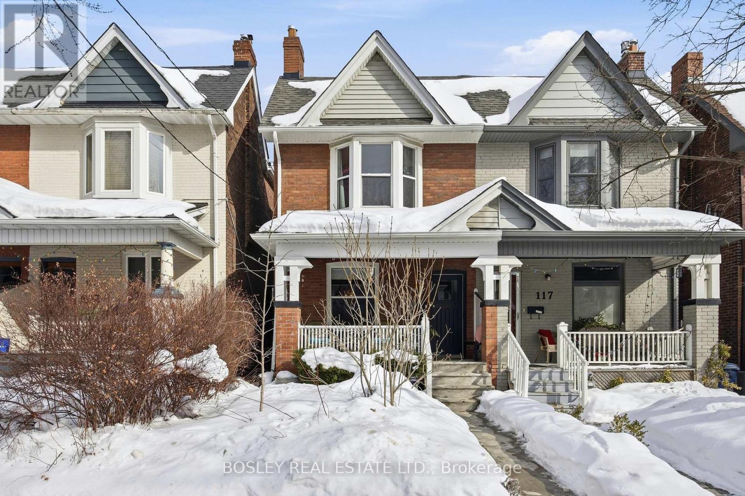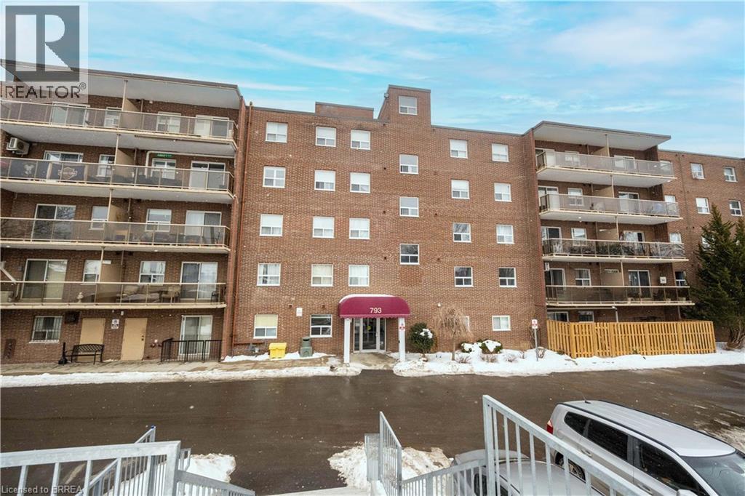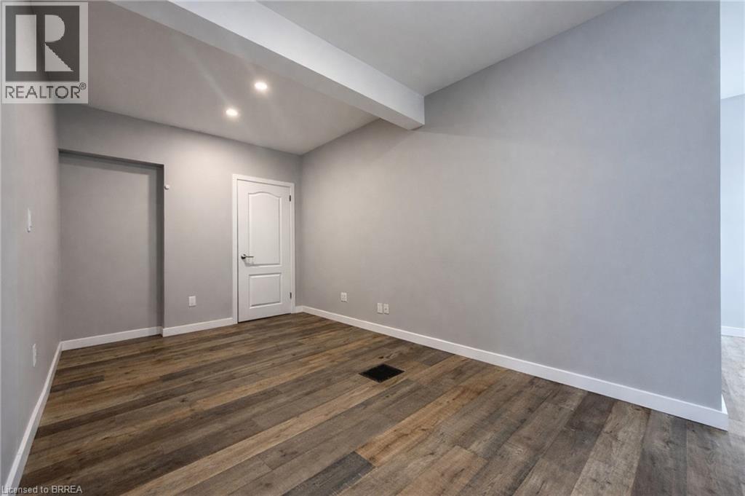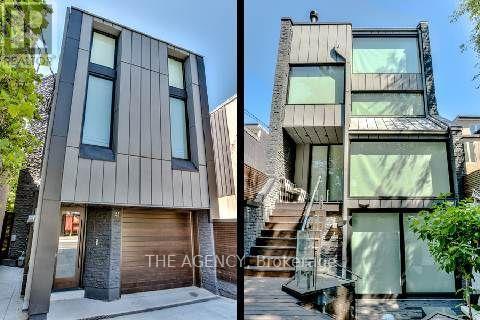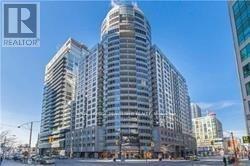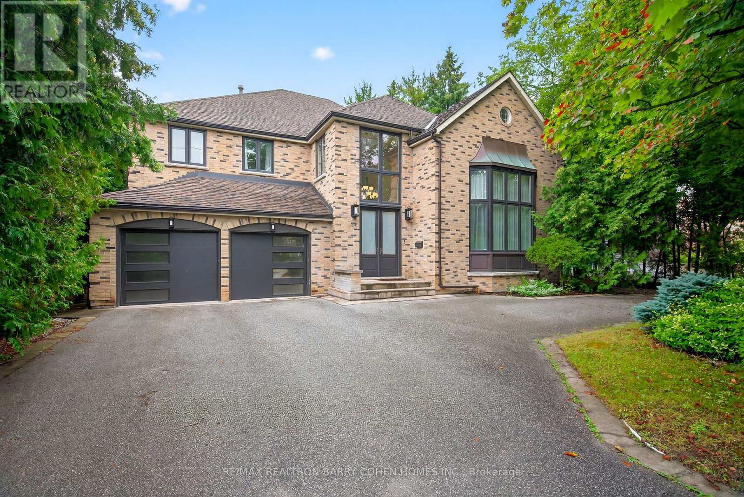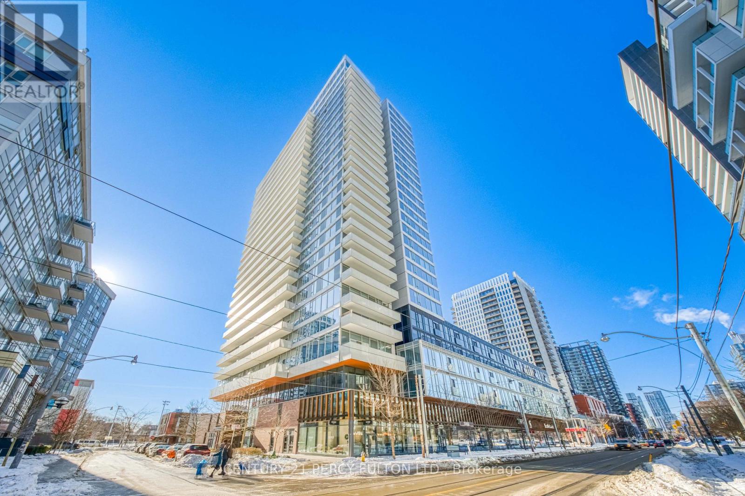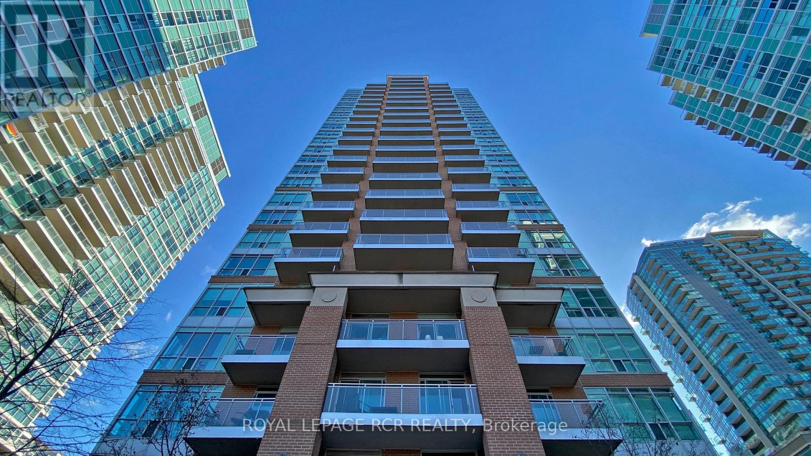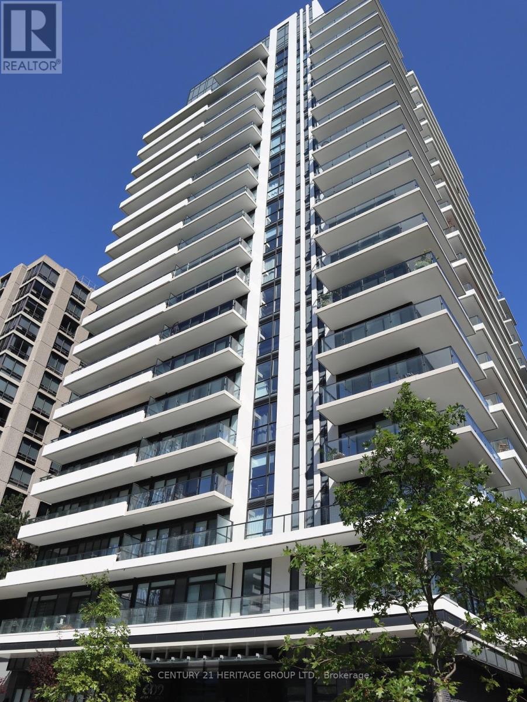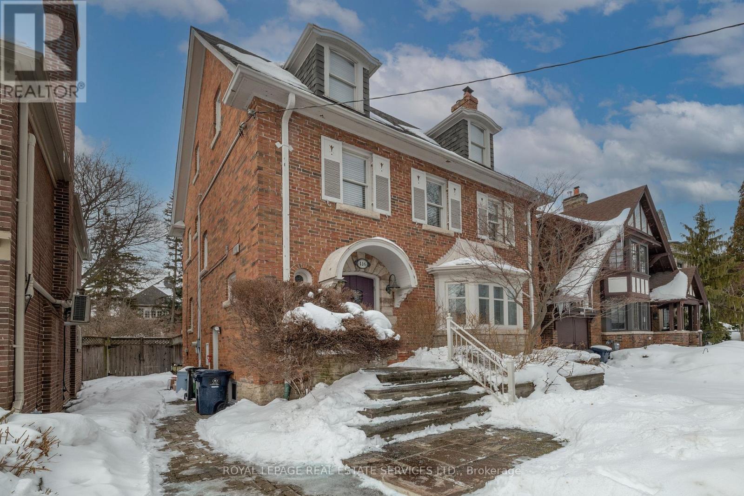6001 - 8 Interchange Way
Vaughan (Vaughan Corporate Centre), Ontario
Brand new Luxury 1 Bedroom + Den, 2 Full Bathroom at Festival Condos! , Unobstructed views. Modern Design with Open-Concept layout, Build-in Appliances w/Quartz countertops, Floor-to-ceiling windows. Located in the heart of Vaughan VMC, steps to subway, transit, shopping, restaurants, Hwy 400/407, and more. State-of-the-art amenities include a fitness center, party room, rooftop terrace, lounge, and more. One Locker Included. Interim gym memberships available at GoodLife Fitness. Included 1 Locker. (id:49187)
1640 Tawnberry Street
Pickering (Brock Ridge), Ontario
Get ready to fall in love with this beautifully upgraded, move-in-ready detached home in the heart of Pickering, offering three spacious bedrooms, three washrooms, and a walkout basement complete with a kitchen and one bedroom-ideal for rental income or an in-law suite. Set on a rare pie-shaped corner lot, this home features a large, private backyard and has been extensively improved inside and out. The entire exterior was fully upgraded with stucco in the summer of 2024, replacing the previous vinyl siding, with R9 insulation added around the home beneath the stucco for enhanced energy efficiency. A new roof was completed in the summer of 2023, followed by the installation of exterior pot lights around the roof soffits in early 2024, adding both curb appeal and functionality. Additional upgrades include brand new windows in the family room above the garage installed in late 2025, as well as a bedroom window replacement completed in 2023. The outdoor space has been thoughtfully redesigned with a new interlocking driveway completed in late summer 2025, interlocking added along the side of the home in the front section between 2022 and 2023, and a retaining wall built in the front garden area in approximately 2021. A four-season patio enclosure was added in 2022, along with a brand-new deck featuring hydraulic posts, creating an exceptional space for year-round enjoyment and entertaining. Inside, the hallway bathroom was completely renovated in 2022, transforming the layout to include a luxurious soaker tub and a separate standalone shower, along with new flooring, half-height tiled walls, and the installation of a new deep sink and toilet. Ideally located with easy access to top-rated schools like k-12 French, parks, mosques, shopping, GO Transit, and Highways 401 and 407, this affordable detached home truly checks every box-just move in and enjoy. (id:49187)
119 Arundel Avenue
Toronto (Playter Estates-Danforth), Ontario
As one chapter ends, another begins. Welcome to Playter Estates! This warm and inviting family home, situated on a tree-lined street in the coveted Jackman School district, is a rare and wonderful opportunity. The covered front porch is the perfect spot to while away on a summer day, enjoying the lilac blooms and flowering shrubs. The open-concept living and dining room has an abundance of charm, with high cove ceilings, stained glass window and hardwood floors. A truly inviting space, perfect for entertaining with family and friends. The recently updated kitchen is filled with light and features new flooring, counter and cabinetry. Open to the main floor family room, it provides continued connection with its direct access to the backyard and a spacious deck. Upstairs you will find 3 bedrooms and a tandem office that allows for flexible use of space to suit your needs. The east facing bedroom, overlooking the garden, is flooded with natural light. The generously sized primary bedroom features a bay window, wall-to-wall closets and hardwood floors. The finished lower level completes the home with a large open concept rec room and 3pce bath. There is private parking for one car in the detached garage and the possibility of a second spot for a small car with the removal of the back gate. The double wide laneway provides convenient and easy access and has Laneway Housing Potential. Located in a Sought-after Community, a Short Walk to Chester Station, Withrow Park and the many restaurants and shops on the Danforth. Not to be missed! (id:49187)
793 Colborne Street E Unit# 304
Brantford, Ontario
Bright and cozy 1-bedroom condo with an open-concept layout, featuring a functional kitchen and comfortable bedroom. Enjoy the balcony—perfect for relaxing or entertaining. Laundry is conveniently located in the unit. Ideally situated close to highways, shopping, Mohawk Park, schools, and public transit. The building offers elevator access, a fitness room, and a community room. Includes 1 covered parking spot, visitor parking, and a storage locker. (id:49187)
33 Dumfries Street Unit# B
Paris, Ontario
Welcome to this beautifully renovated commercial space in the heart of Paris, perfectly positioned at the front of the building in Zone CT R3 for excellent visibility and easy access. This inviting unit is ideal for a small or growing business looking to establish a professional office environment with room to expand. Whether you're launching a new venture, moving your business into its first dedicated office, or looking for a professional space to grow, this turnkey location offers the perfect blend of function, comfort, and convenience. A rare opportunity to secure a polished, move-in-ready commercial space in a prime, accessible location. (id:49187)
41 Berryman Street
Toronto (Annex), Ontario
A bold contemporary residence in the heart of Yorkville, this meticulously maintained detached home offers rare privacy with only one immediate neighbour, none to the south or west, on one of the neighbourhood's most desirable streets.Wrapped in high density zinc and defined by clean architectural lines, the home features 3 bedrooms and 3 bathrooms across thoughtfully designed living spaces filled with natural light. A dramatic 26 foot foyer and floating staircase create an impressive first impression, while elegant porcelain and hardwood floors, stone countertops, built in speakers, and automated blinds elevate every level.The custom Scavolini kitchen is equipped with Wolf double ovens and gas cooktop, Sub Zero fridge and wine fridge, and Miele dishwasher, all beneath a stunning 23 foot atrium with skylight. Floor to ceiling windows and expansive sliding glass doors open to a private three tiered outdoor retreat with integrated speakers, perfect for seamless indoor outdoor living.The primary suite occupies its own level with a walk through Poliform closet and spa inspired 7 piece ensuite featuring a marble steam shower and heated porcelain slab floors. Heated driveway with parking for three cars, sprinkler system, and rough in for EV charger.Steps to Yorkville's premier boutiques, dining, nightlife, the Royal Ontario Museum, and TTC. A rare turnkey offering in one of Toronto's most coveted locations. (id:49187)
1703 - 20 Blue Jays Way
Toronto (Waterfront Communities), Ontario
Approx 1010Sqft Unit With 2 Bedroom + Den And 2 Bath At Tridel's Element Condo, Perfect Large Square Shaped With Separate Br + Den Layout Without Any Waste. Large Den Can Be Used As Office Or 3rd Bdr. W/O To Balcony. The Corner Of Front Street & Blue Jays Way, In The Heart Of The Financial And Entertainment District, Sporting Events,Harbour Front, Cn Tower, Rogers Centre, Boutiques, Restaurants And Cafes, Street Car & Subway, Easy Access To Hwy. (id:49187)
84 Truman Road
Toronto (St. Andrew-Windfields), Ontario
Nestled in one of Toronto's most exclusive enclaves, this residence perfectly blends timeless elegance with modern comfort. A breathtaking backyard oasis of a scale rarely found in the city offers endless possibilities, from a full tennis court to a private guest house! Main floor opens to dramatic entrance hall with double-height skylight ceilings, clerestory windows & french doors to elegant principal spaces. Formal Living Room soars with 20-foot ceilings, oversized windows, and a gas fireplace framed by a stately colonial mantel. Library with floor-to-ceiling bookcase & custom millwork. Expansive Dining Room with chandelier. Family Room features gas fireplace with marble surround & Juliet balcony overlooking vast rear gardens. Eat-in Kitchen with breakfast area, walk-out to backyard, oversized centre island, stainless steel appliances & servery. Primary Suite overlooks full expanse of rear grounds, with His & Hers walk-in closet & spa-like ensuite. 4 additional bedrooms and two shared baths provide exceptional family accommodations. Basement features entertainment room with gas fireplace, exercise room, recreation area, nanny's room, 3-piece bathroom with cedar sauna & abundant Storage. Backyard Retreat offers tree-lined seclusion with outdoor pool, poolside lounge & barbecue-ready terrace made for entertaining. Refined street presence with circular driveway, anchored by mature maple & flanked by soaring hedges. Impeccably situated in prestigious St. Andrew-Windfields, minutes to highway 401, premier private schools, top-ranking public schools, ravines, parks & public transit. (id:49187)
513 - 20 Tubman Avenue
Toronto (Regent Park), Ontario
Bright, modern and stylish, this 1+Den condo at 20 Tubman Avenue in Toronto's vibrant Regent Park offers a perfect blend of comfort and urban living. The Clarendon model features an open-concept layout flooded with natural light from expansive windows and sleek finishes throughout. The well-designed kitchen boasts stainless-steel appliances and a centre island - ideal for cooking and casual dining. A versatile den provides extra space for a home office, creative nook or guest area. Step out to your private terrace (approx 103sqft) to enjoy fresh air, morning coffee or a relaxed evening outdoors - an excellent extension of your living space. Regent Park is Toronto's revitalized and dynamic neighbourhood, offering a modern urban lifestyle with a strong sense of community. Once known primarily as a social housing area, it has transformed into a vibrant mix of condos, townhomes, and green spaces while preserving community roots. Residents enjoy easy access to downtown Toronto, with streetcar and transit options nearby, making commuting simple. The area features parks, walking paths, a community garden, and recreational spaces, perfect for families, professionals, and active lifestyles. Regent Park also offers a growing cultural and arts scene, including galleries, performance spaces, and community events. With cafes, restaurants, shops, and schools close by, everything you need is within reach. Its modern amenities, urban convenience, and friendly atmosphere make Regent Park a highly sought-after neighbourhood for anyone looking to combine city living with a connected, community-oriented environment. (id:49187)
501 - 50 Lynn Williams Street
Toronto (Niagara), Ontario
Welcome to 50 Lynn Williams St., Unit 501, a standout suite in the heart of Liberty Village! This rarely available 2-bedroom, 2-bathroom condo offers a spacious open-concept layout, two beautifully updated bathrooms, and an oversized custom closet with built-in organizers. Overlooking the quiet courtyard, the unit is bright, inviting, and perfectly positioned just steps from Liberty Village's top restaurants, cafes, boutiques, and everyday essentials. Ejoy exceptional walkability, convenient access to transit and major highways, and a vibrant neighbourhood filled with energy and lifestyle amenities. Ideal for both end-users and investors, this suite also includes a rare " "same-floor storage locker" " and one parking space! With premium building amenities, an unbeatable location, and a highly functional layout, this is an opportunity not to be missed. (id:49187)
1110 - 609 Avenue Road
Toronto (Yonge-St. Clair), Ontario
Welcome to Luxury 609 Avenue Rd condos, bright 1+1 bedroom, laminate floor throughout. Master bedroom with 4-pc ensuite, large den can be used as 2nd bedroom. High demand upscale location at the front gate of Upper Canada College. Public Transit at doorsteps, close to TTC subway station, close to all amenities. (id:49187)
416 Rosemary Road
Toronto (Forest Hill South), Ontario
This impressive classic detached 2 1/2-storey home c1929 offers five bedrooms with 2 full baths and a private drive, ideally located in the heart of prestigious Forest Hill, lovingly owned and maintained by the same family for almost 35 years, with over 2,600 sq ft of living space, above grade. The home features generously proportioned principal rooms, fireplace, gorgeous hardwood floors, wainscoting, leaded glass windows, excellent natural light and a functional layout perfect for family living. The full unspoiled lower level with almost 7' ceilings provides outstanding potential for customization. Situated steps from top-ranked private schools, parks, neighbourhood amenities & "The Village". This is a rare opportunity to own a substantial family home on a beautiful west facing 40'x126' lot in one of the city's most coveted enclaves. Come and explore the possibilities!! (id:49187)

