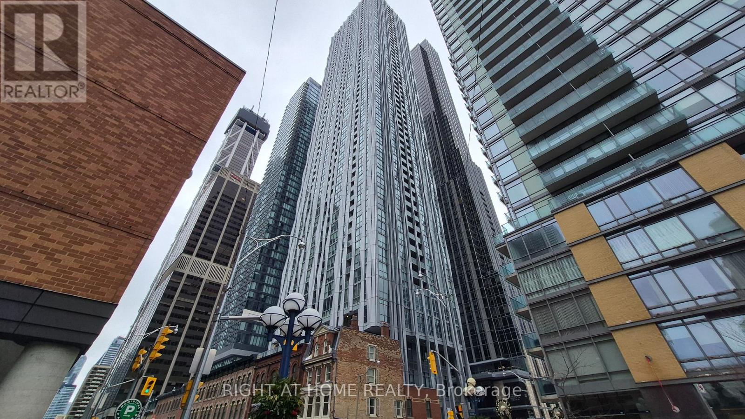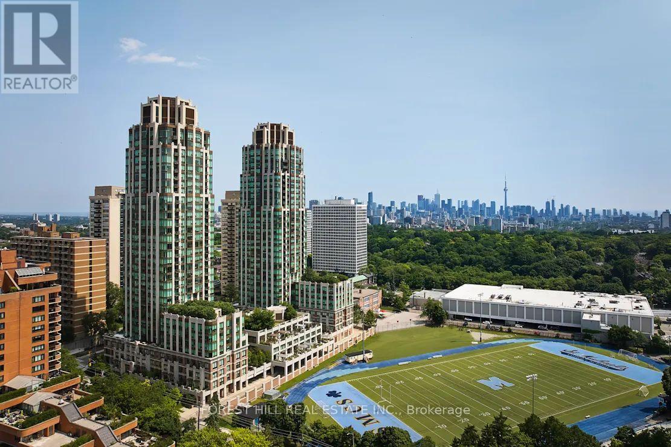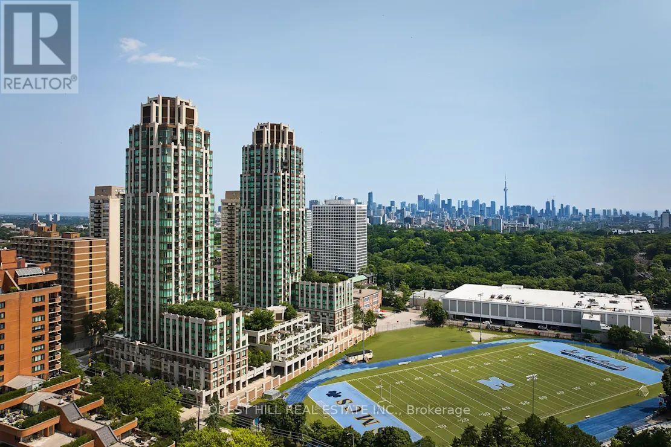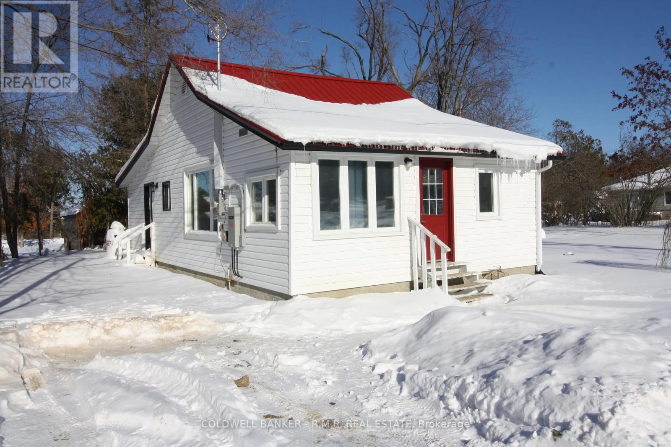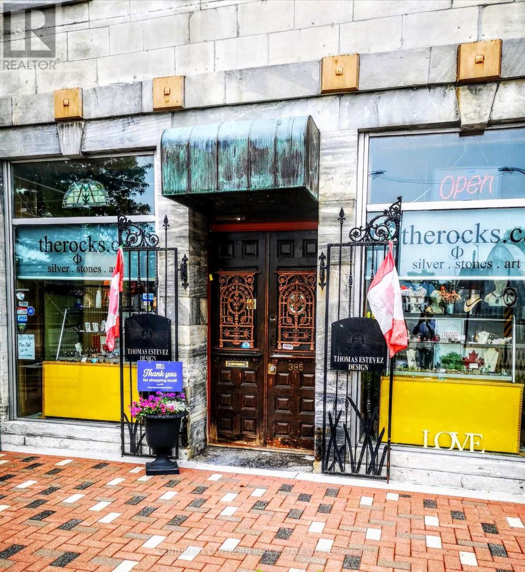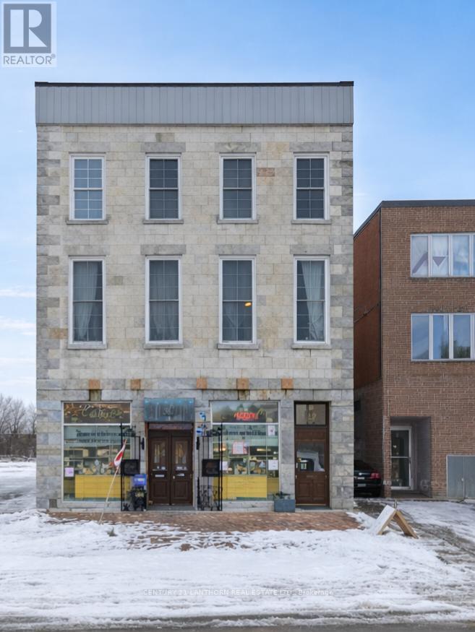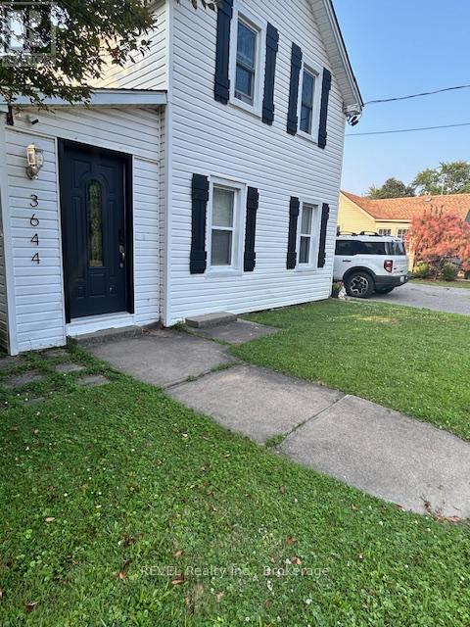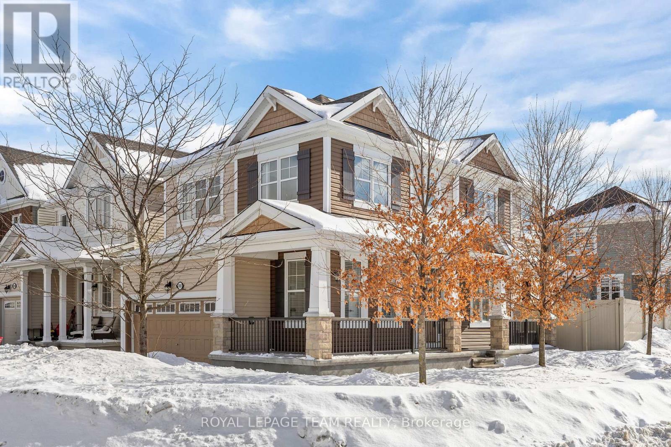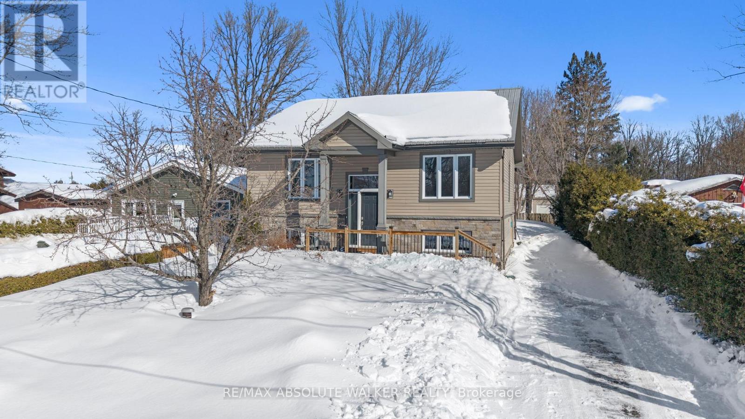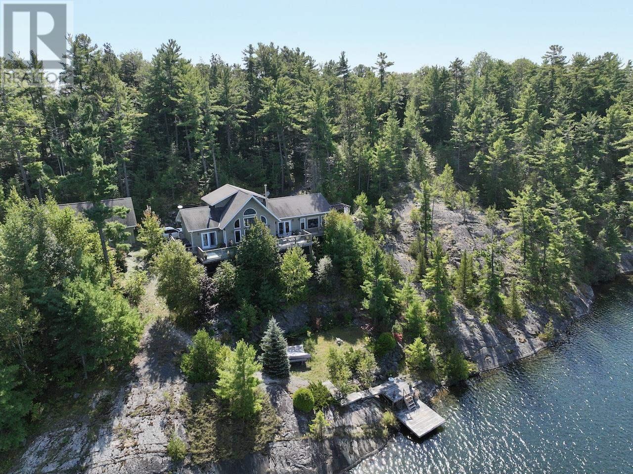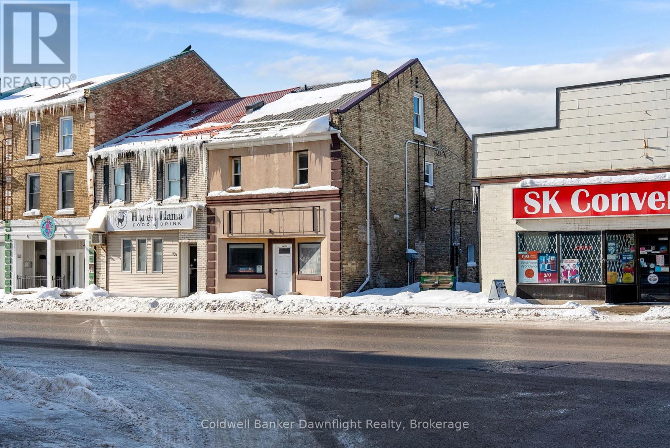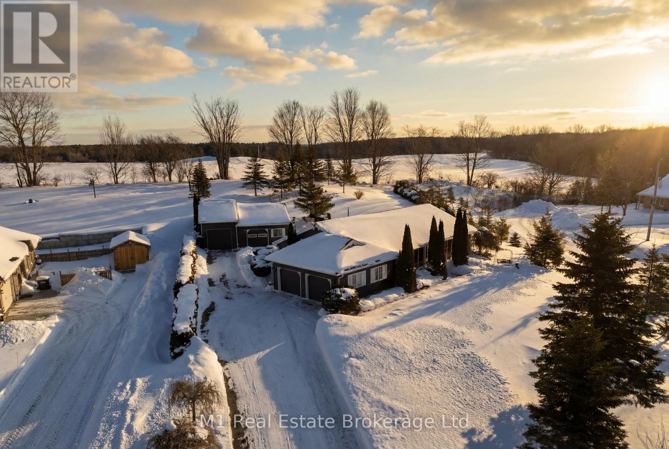5407 - 1 Yorkville Avenue
Toronto (Annex), Ontario
Welcome to 1 Yorkville Ave, offering refined living in the heart of Toronto's most prestigious neighbourhood. This high floor 1-bedroom, 1-bathroom residence features a well-designed open-concept layout with 10-ft ceilings, engineered hardwood flooring, and floor-to-ceiling windows showcasing spectacular city views overlooking the Village of Yorkville Park. The modern chef's kitchen is equipped with premium Sub-Zero and Wolf appliances, quartz countertops, and custom cabinetry-ideal for those who value both function and luxury. The suite includes ensuite laundry with Whirlpool washer and dryer, custom window coverings, and thoughtful upgrades throughout. Enjoy your private balcony, perfect for taking in the urban skyline and vibrant Yorkville atmosphere. Residents have access to exceptional, hotel-style amenities, including spa facilities, outdoor pool, hot & cold plunge pools, fitness centre, and elegant resident lounges. Steps to Yorkville's luxury shopping, fine dining, Yonge & Bloor subway access, U of T, and downtown Toronto. An ideal home for professionals seeking quality, convenience, and an unbeatable location (id:49187)
2205 - 320 Tweedsmuir Avenue
Toronto (Forest Hill South), Ontario
*Free Second Month's Rent! "The Heathview" Is Morguard's Award Winning Community Where Daily Life Unfolds W/Remarkable Style In One Of Toronto's Most Esteemed Neighbourhoods Forest Hill Village! *Spectacular 1+1Br 1Bth East Facing Suite W/High Ceilings! *Abundance Of Floor To Ceiling Windows+Light W/Panoramic Cityscape Views! *Unique+Beautiful Spaces+Amenities For Indoor+Outdoor Entertaining+Recreation! *Approx 590'! **EXTRAS** Stainless Steel Fridge+Stove+B/I Dw+Micro,Stacked Washer+Dryer,Elf,Roller Shades,Laminate (As Is),Quartz,Bike Storage,Optional Parking $195/Mo,Optional Locker $65/Mo,24Hrs Concierge++ (id:49187)
1905 - 310 Tweedsmuir Avenue
Toronto (Forest Hill South), Ontario
"The Heathview" Is Morguard's Award Winning Community Where Daily Life Unfolds W/Remarkable Style In One Of Toronto's Most Esteemed Neighbourhoods Forest Hill Village! *Spectacular 1+1Br 1Bth East Facing Suite W/High Ceilings! *Abundance Of Floor To Ceiling Windows+Light W/Panoramic Lake+Cityscape Views! *Unique+Beautiful Spaces+Amenities For Indoor+Outdoor Entertaining+Recreation! *Approx 639'! **EXTRAS** Stainless Steel Fridge+Stove+B/I Dw+Micro,Stacked Washer+Dryer,Elf,Roller Shades,Laminate,Quartz,Bike Storage,Optional Parking $195/Mo,Optional Locker $65/Mo,24Hrs Concierge++ (id:49187)
7 Leaf Street
Kawartha Lakes (Fenelon), Ontario
Discover an exceptional residential lease opportunity in the heart of the Kawartha Lakes. Situated in an inviting waterfront community, this quaint 3-bedroom home situated on a generous lot offers a perfect balance of lakeside living and convenient access to recreational opportunities. Thoughtfully upgraded for comfort and efficiency, this home blends charm with modern touches. The Generac generator ensures reliable backup power year-round, adding valuable peace of mind. This property offers outdoor space, and a peaceful cottage-country setting just steps from Sturgeon Lake access, neighbourhood park, and marina. Come and enjoy a lakeside lifestyle in the Kawartha Lakes. (id:49187)
395 Front Street
Belleville (Belleville Ward), Ontario
Bring your business to the growing and up and coming downtown Belleville core and take advantage of everything this trendy commercial storefront has to offer. Located in the historic Marble Hall building, originally built in 1857, this main floor commercial condo offers approximately 1,308 square feet of versatile space with MX1 zoning that allows for a wide range of permitted uses including restaurant, retail, office, service based business, studio space, and more. The exterior showcases a striking polished block marble faade that gives the unit strong curb appeal and presence. Inside, you'll find soaring ceilings, large front windows that fill the space with natural light, and exposed stone walls that add character you simply cannot recreate. The layout includes a rear office area, a three piece bathroom, and a kitchen or staff prep space, featuring built-in wood bar space perfect for a cafe, bar, or any modern business. Surrounded by local shops, restaurants, and the energy of downtown, this is a great opportunity for an investor or entrepreneur looking to establish themselves in one of Belleville's most exciting and evolving areas. If you've been looking for a character filled commercial space in a central location, this one is well worth a look. Tenant are responsible for their Utilities and TMI. (id:49187)
393 Front Street
Belleville (Belleville Ward), Ontario
Here's a great opportunity to own a unique residential condo in one of downtown Belleville's most recognizable historic buildings. Located in the iconic Marble Hall, originally built in 1857, this second level unit offers a blend of character, charm, and modern day comfort right in the heart of the city. This 2 bedroom, 1 bathroom condo features impressive ceiling height and oversized windows that bring in plenty of natural light and offer beautiful views toward the Moira River and surrounding downtown. Inside, the space is full of warmth and personality with exposed stone accents, rich hardwood flooring throughout the main living areas, and distinctive wood flooring in the bedrooms that adds to the overall character of the home. The building itself is known for its striking unpolished marble stone exterior and its long standing presence in Belleville's downtown core. Step outside and you're within walking distance to local restaurants, cafs, shops, the waterfront, and all the energy that downtown continues to grow into. Whether you are looking for a stylish personal residence, a low maintenance downtown lifestyle, or exploring investment potential, this unit offers flexibility and a truly one of a kind setting in an up and coming part of Belleville. (id:49187)
3644 Elm Street
Fort Erie (Ridgeway), Ontario
Available March 1, 2026 - Charming 3 Bedroom home for Lease. Welcome to this bright and clean two-storey carpet-free home offering comfort, convenience and plenty of space for your family. Located just steps from downtown Ridgeway's shops, restaurants, and the local public school, this property combines small-town charm with everyday practicality. Key Features include: 3 spacious bedrooms, 1 full 4-piece bathroom, main floor laundry situated off the kitchen and enclosed with closet doors for added convenience, attached double car garage with direct access, large backyard (perfect for relaxing or entertaining), air-conditioning splits for efficient heating and cooling, generac generator, carpet-free home (great for easy cleaning). Small pets welcome. Available March 1, 2026 - $2300/month (water included) + gas/hydro. This well-maintained home is perfect for anyone looking for a clean, bright and conveniently located rental in the heart of Ridgeway. (id:49187)
1001 Shimmerton Circle
Ottawa, Ontario
PREPARE TO FALL IN LOVE! Located on a premium FENCED CORNER LOT in the heart of Kanata, this beautifully upgraded 3-bedroom + LOFT, 3-bathroom home where modern finishes and smart design come together beautifully. LOFT easily convertible into an EXTRA LARGE 4th bedroom! The sought-after model features an airy open-concept layout with 9' SMOOTH CEILINGS and oversized windows that flood the home with natural light. The inviting living room is anchored by a cozy gas fireplace - perfect for relaxing evenings at home. The chef-inspired kitchen is thoughtfully designed with QUARTZ COUNTERTOPS, a statement chimney-style hood fan, gas stove, and plenty of cabinetry and prep space for everyday living and entertaining alike. Upstairs, you'll find three generous bedrooms PLUS A VERSITILE LOFT SPACE - ideal for a home office, reading nook, or additional family area, and convenient laundry as well! The spacious primary suite features a 5 PIECE private ensuite including a soaker tub and glass shower for your own personal spa oasis! Two additional well-sized bedrooms and a full bath complete the upper level. Set on a desirable corner lot with a fully fenced yard, this home offers both privacy and outdoor space to enjoy! A fantastic opportunity to own a thoughtfully upgraded home in a family-friendly Kanata neighbourhood close to parks, schools, shopping, and amenities. Upgrades include: Quartz countertops 2022, backsplash 2022, PVC fence 2022, Potlights on main floor 2022, HWT 2026, Paint throughout 2026, upgraded size for basement windows. (id:49187)
1095 Morin Road
Ottawa, Ontario
This well-maintained raised bungalow offers the perfect balance of comfort, updates, and outdoor lifestyle. With 2 bedrooms on the main level and 2 additional bedrooms in the lower level, this home provides flexible space for growing families, guests, or a home office setup. The main floor features beautiful hardwood throughout, creating a warm and cohesive feel. The bright kitchen is finished with granite countertops and ample cabinetry, flowing effortlessly into the dining and living areas - ideal for everyday living and entertaining. The spacious primary bedroom offers a rare and desirable feature - direct access to the backyard through its own door, creating the perfect setup for a future deck and seamless indoor-outdoor living. Imagine stepping out to enjoy your morning coffee or winding down in the evening with total privacy. You'll find a full bathroom on the main level, while the lower level offers a partially finished full bathroom, presenting an excellent opportunity to complete and customize the space to your needs. The basement bedrooms are generously sized and benefit from the raised bungalow design, allowing for great natural light. Important upgrades add peace of mind, including a durable metal roof and a septic system redone in 2016. Step outside to enjoy your private backyard retreat, perfect for relaxing evenings or summer gatherings. The seller has already had plans completed and approved for a deck, giving you a head start on creating your ideal outdoor entertaining space. And for the outdoor enthusiast? A private boat launch access nearby means weekends on the water are just moments away. Country charm, smart updates, and a lifestyle location - all within a welcoming Cumberland community. (id:49187)
1222 South Ridge Road
Algoma Mills, Ontario
This waterfront home with over 2800 sq. ft. living space on sought after 5000+ acre trout and muskie fishing class Lake Lauzon, Ontario, CANADA offers a harmonious blend of modern comfort and rustic charm. Spread across three floors, this home features an open-concept design, connecting the kitchen, dining, and living areas. Vaulted ceilings with wooden beams add character and spaciousness, while large windows flood the interiors with natural light and offer scenic views. The kitchen is equipped with light wood cabinetry, stainless steel appliances, an eat-in area next to windows over looking the lake all perfect for casual dining or food preparation. The living/dining area showcases a cozy gas fireplace, providing warmth and ambiance. Bedrooms are thoughtfully designed, with the primary bedroom on the main level featuring warm, earthy tones and ample storage with a walk-in closet and ensuite bathroom. Bathrooms are modern and well-appointed. Additional amenities include a home office or +1 bedroom space, recreation room, and multiple outdoor access points, including a deck area visible from the main level rooms. Hardwood flooring throughout adds to the home's overall aesthetic appeal and easy maintenance. With 4.6 acres and over 700 feet of frontage on Lake Lauzon, this is a gem of a year round home and retreat. The property includes a 24x32 detached garage, dock at the home as well as for a bonus, two rustic older cabins with a viewing deck and older dock. Everything is here and on a premium large inland lake, be sure to see the 3D virtual tour on-line plus more information including schematic floor plans is available on request. Please book site viewings at least a day in advance. (id:49187)
3 - 3-437 Main Street
South Huron (Exeter), Ontario
Spacious and bright 3 bedroom, 2-bathroom upper-level unit ideally located on Main Street in the heart of Exeter. This well-maintained, freshly painted apartment offers a functional layout with laminate flooring throughout and an abundance of natural light that enhances the welcoming atmosphere.The main level features two generously sized bedrooms with closets and a full bathroom complete with a stand up shower, while the upper loft serves as a private primary suite with a 3-piece ensuite featuring a bath tub-creating the perfect retreat. The kitchen comes equipped with fridge, stove, and microwave, making it move-in ready and convenient for everyday living with lots of room for dining and entertaining. Perfect for a small family or professionals looking to live and work in Exeter's vibrant downtown core, this unit offers both comfort and accessibility. Municipal and street parking are available at the front and rear of the building, adding to the convenience of this prime location. (id:49187)
2 Joanne Crescent
Minto, Ontario
Welcome to this beautifully upgraded home nestled in an established residential estate subdivision, offering the perfect blend of refined comfort and peaceful country living. Bright and tastefully decorated, this open-concept bungalow is loaded with premium amenities and thoughtful design throughout.The main floor features two spacious bedrooms, two full bathrooms, and a convenient laundry/mudroom. A walk-in pantry and large eat-in kitchen with a stovetop island and built-in appliances make entertaining effortless. The open living area is warm and inviting with a stunning built-in fireplace, creating the ideal space to relax and unwind.The lower level is equipped with in-floor heating, a high-efficiency furnace, and an on-demand water heater, ensuring year-round comfort and energy efficiency.Car enthusiasts and hobbyists will appreciate the finished oversized double garage, as well as the impressive two-section shop complete with roughed-in in-floor heating and a cozy wood stove - perfect for projects or extra storage.Outside, enjoy a fully landscaped, low-maintenance mature yard surrounded by privacy hedges. Entertain in style with an enclosed gazebo ready for a hot tub, a dedicated grill gazebo with central gas BBQ hookup, and multiple outdoor living spaces including three stone patios, a large crushed-stone firepit area, and full-length decks at both the front and back - including a screened-in front porch.Additional highlights include raised vegetable garden boxes, stunning walkways with interlock, flagstone, slab and wood finishes, and an extra-wide paved driveway approximately 180 feet long, beautifully accented by four lamp posts.Located close to Pike Lake Golf Course, with hiking, snowshoeing, and snowmobiling trails right at your doorstep, this property offers the best of country lifestyle with modern convenience - including fibre optic internet.A truly exceptional home in an unbeatable setting. (id:49187)

