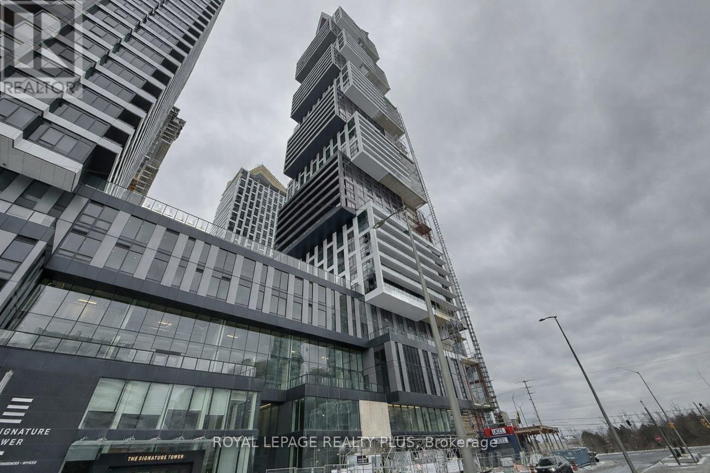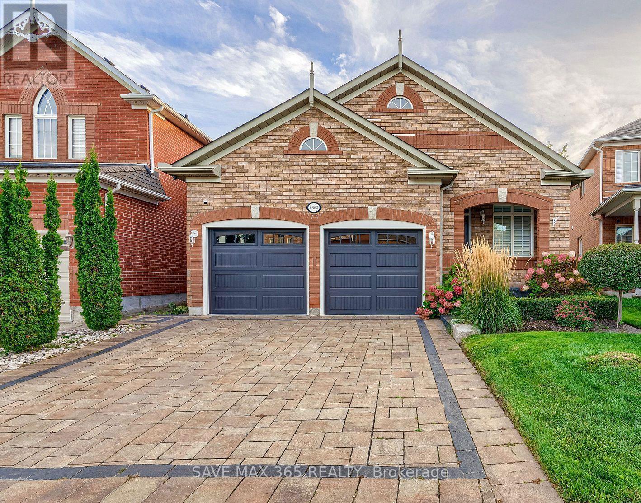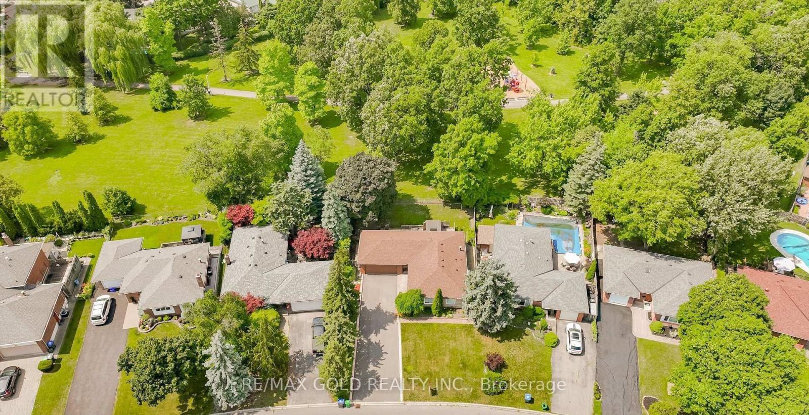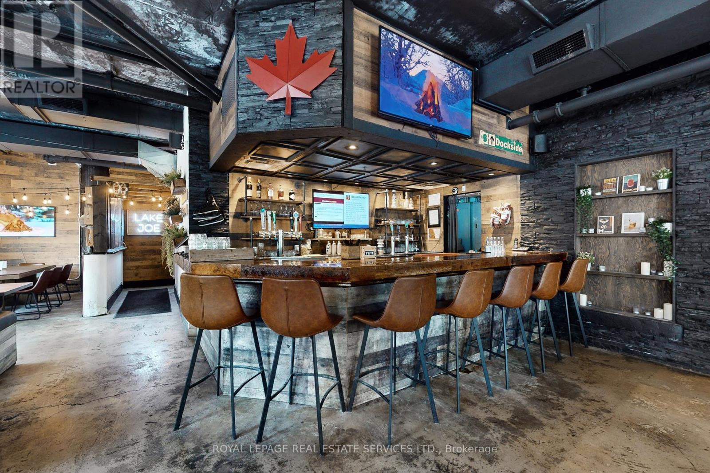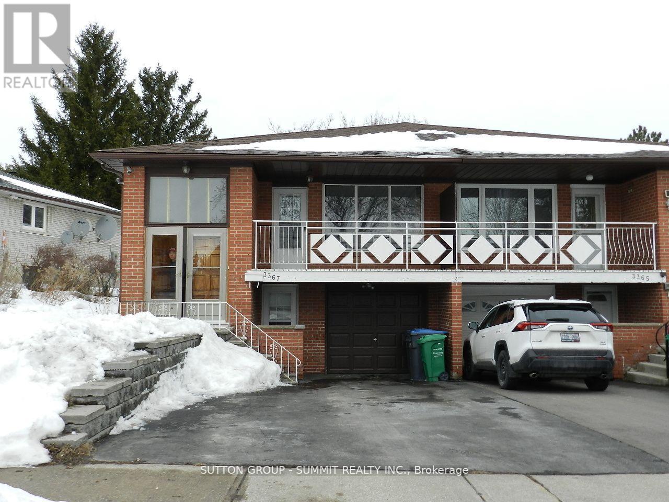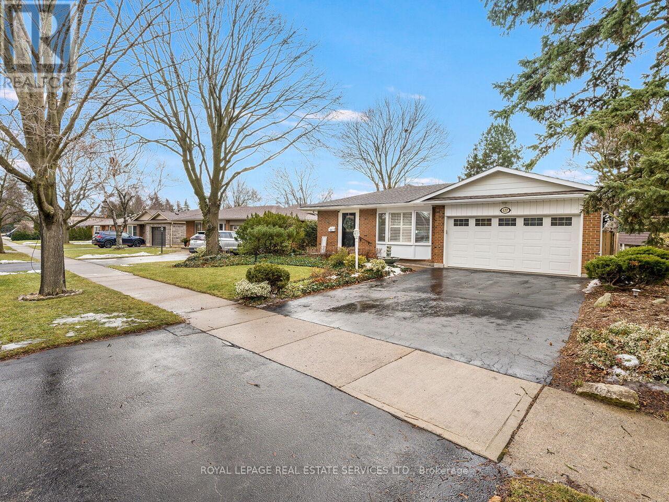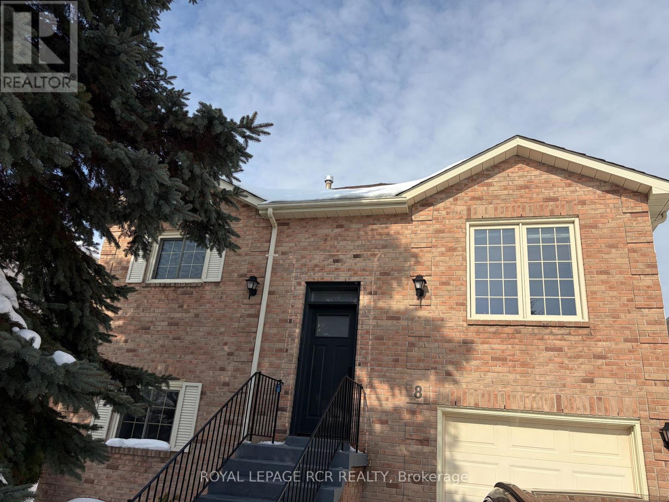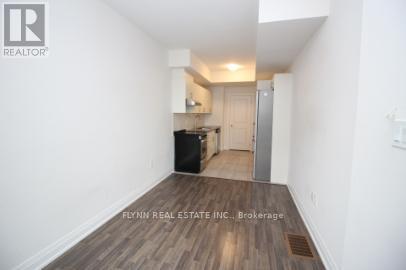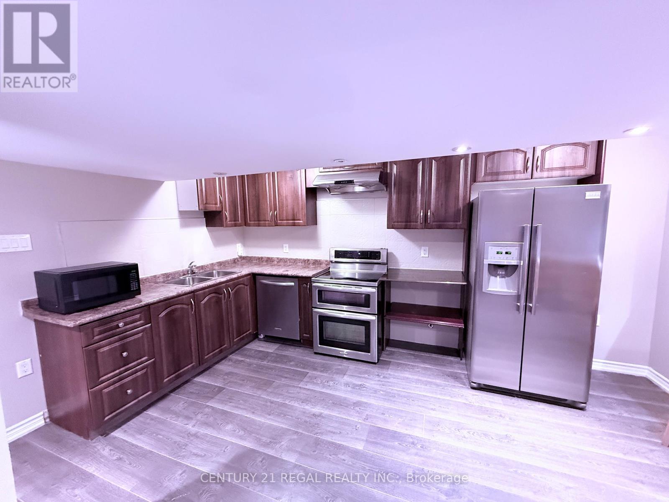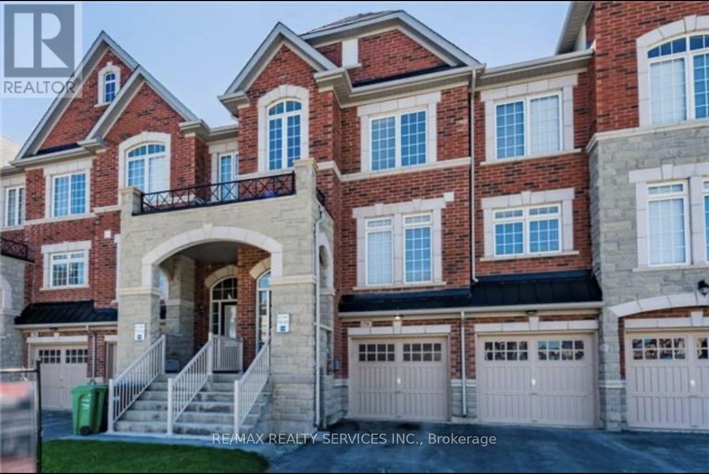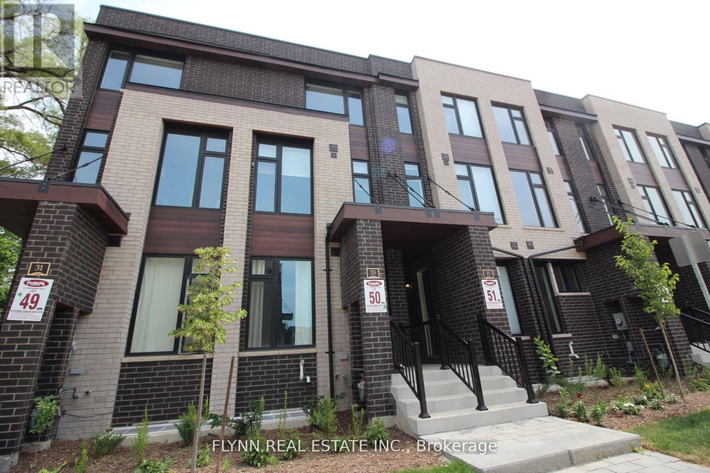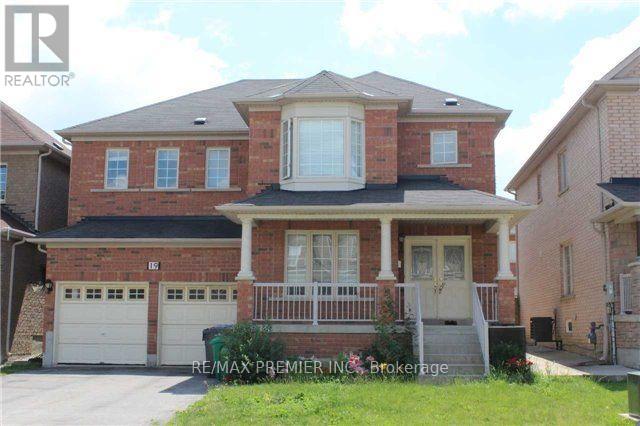4411 - 4015 The Exchange
Mississauga (City Centre), Ontario
Welcome to EX1, a sleek and contemporary residence located in the vibrant core of downtown Mississauga. This well-designed 2-bedroom, 1-bathroom suite features modern finishes and an efficient layout. Residents have access to an impressive lineup of amenities, including an indoor swimming pool, state-of-the-art fitness centre, basketball court, games and recreation rooms, elegant party spaces, and a thoughtfully landscaped rooftop garden perfect for unwinding or hosting guests. Just steps from Square One Shopping Centre, Celebration Square, popular dining spots, and countless retail options, the location is second to none. Commuters will appreciate the close proximity to the City Centre Transit Terminal, MiWay, and GO Transit. Sheridan College's Hazel McCallion Campus is within walking distance, with the University of Toronto Mississauga easily reached by transit. (id:49187)
6862 Gooderham Estate Boulevard
Mississauga (Meadowvale Village), Ontario
Modern Newly Renovated Brand New 2 Bedroom 1 Bath Legal Walkout Basement Apartment in the heartof Meadowvale Village. Features a huge open concept living room area, laminate throughout, Potlights spacious kitchen, 4 piece bath , 2 huge bedrooms with windows, separate laundry & amplestorage space. Perfect for a small family looking for a family friendly upscaleneighbourhood.Close to schools, parks, hospital & major highways. 1 parking on the driveway.Utilities are included in the price. (id:49187)
29 Devonshire Drive
Brampton (Southgate), Ontario
WELCOME TO 29 DEVONSHIRE DR!!Bright & Upgraded Detached Bungalow in Sought-After "D Section". Located on a quiet, family-friendly street with No house at the back and beautiful greenspace views. Park at the back. This well-maintained 3+2 bedroom bungalow offers both comfort and convenience. The separate entrance to the finished basement with a full upgraded kitchen makes it ideal for extended family. Step into a modern kitchen featuring stainless steel appliances, and enjoy meals in the spacious dining area with walkout to a stunning backyard oasis. The large driveway provides ample parking space, and the landscaped backyard is perfect for relaxing or entertaining. Just minutes from major shopping centres, plazas, schools, hospital, transit, and parks this home has everything you're looking for. Perfect for first-time buyers, growing families, or savvy investors. Don't miss this incredible opportunity to own a home in one of Brampton's most desirable neighborhoods! (id:49187)
8, 9, 10 - 399 Elizabeth Street
Burlington (Brant), Ontario
The North Coal Kitchen represents a rare opportunity to acquire a highly respected, well-established restaurant brand, in the heart of downtown Burlington. Celebrated for its quality-driven menu, inviting atmosphere, and loyal following, the business has built deep roots within the community and an outstanding local reputation. The restaurant has produced strong, consistent sales year after year, supported by repeat clientele and dependable traffic in every season. Its operational stability and proven systems provide a seamless transition for a new owner, offering immediate cash flow and the confidence that comes with stepping into an already successful concept rather than building from the ground up. Strategically located in one of Burlington's most vibrant and walkable districts, the property benefits from exceptional foot traffic, surrounding office and residential density, and a dynamic dining scene. Downtown Burlington continues to evolve as a premier destination for food, nightlife, and community events, positioning The North Coal Kitchen for sustained growth and long-term success under new ownership.Adding significant value to this offering, the purchase can be packaged with The Smoq House, located just down the street. This fast-growing concept complements The North Coal Kitchen perfectly and offers meaningful synergies, including shared staffing, purchasing, marketing, and cross-promotion. Together, the two businesses create multiple revenue streams and opportunities for operational efficiencies. For a new owner, this is a chance to acquire not just one restaurant, but two aligned brands with momentum, visibility, and room to grow. Whether expanding catering, enhancing marketing, or building on existing demand, the upside is clear. This is an ideal opportunity for an experienced operator or hospitality group seeking a turnkey business with brand strength, location appeal, and built-in growth potential in one of the GTA's most desirable downtown cores. (id:49187)
Upper - 3367 Verhoeven Drive
Mississauga (Erindale), Ontario
Main Floor Unit For Rent. Kitchen W/ Quartz Countertop & Newer Appliance. Very Spacy Bedroom W/ Hardwood Floor & Backyard View. Exclusively Quiet Side Yard. Close To Central Mississauga. Credit River, Erindale Park, Riverwood Park, Golden Square Centre, & UTM. Step To Top Ranking Elementary/High Schools. Extras: Newer Fridge, Stove, Range, Dishwasher, Washer, Dryer, All Existing Window Covers And Light Fixtures. Tenant Share 60% Of Utilities And Hot water tank Rental (ONCE THE TENANT GET UTILITIES BILLS FROM THE LANLORD, THE TENANT NEEDS TO PAY HIS SHARE WITHIN 48 HOURS). One Drive Way Parking Included. TENANT HANDLES LAWN CARE AND REMOVAL OF SNOWAT HIS OWN EXPENSES. 3 HOURS NOTICE FOR SHOWING, LANDLORD PREFERS PAY RENT ON THE 1ST DAY OF EACH MONTH (id:49187)
437 Highside Drive
Milton (Om Old Milton), Ontario
437 Highside Drive delivers comfort, style, and an exceptional setting. Tucked away on a quiet, sought-after street in desirable Old Milton, this home is ideally located close to schools, shopping, and major highway access. Attractive curb appeal welcomes you with a double-car garage and driveway. Inside, the home features well-appointed principal rooms with generous proportions, offering ample space for everyday living and entertaining. The updated kitchen (2019) showcases quartz countertops, a modern sink, and stainless steel appliances, while the living room provides a warm, inviting atmosphere anchored by a cozy gas fireplace. The family and dining rooms connect effortlessly, forming a bright and spacious area perfect for hosting. A fully finished lower-level recreation room adds even more room for family fun and memorable get-togethers. The renovated 5-piece bathroom boasts quartz countertops with double sinks and ceramic flooring. The spacious primary bedroom is complemented by two additional generously sized bedrooms. Step outside to your private backyard oasis, complete with a covered outdoor entertaining area, manicured walkways and gardens, and a custom deck nestled beneath towering pine trees-perfect for both quiet relaxation and memorable gatherings. Roof shingles were updated in 2016, with several windows replaced within the past 3-4 years. Book your showing today. (id:49187)
8 Lawton Court
Orangeville, Ontario
Welcome to an exceptional leasing opportunity Orangeville, a vibrant, family-oriented community known for its charming downtown, excellent schools, amenities, and parks. Positioned on a quiet court in a desirable residential neighborhood, this well maintained 3+1 Bedroom, 3 Bathroom raised bungalow offers comfort, functionality, and flexibility for modern family living. The elevated design allows for bright, above-grade windows on the lower level and boasts a thoughtful layout with generous living spaces across both levels. The upper level features three well-proportioned bedrooms, with ample closet space and large windows allow natural light to pour in. The large primary bedroom easily accommodates a king-sized bed and additional furnishings, a walk-in closet provides abundant storage, and a convenient 2-piece ensuite bathroom. The main living and dining room area is expansive, bright, and welcoming. The eat-in kitchen boasts ample cabinetry and counter space make meal preparation easy, and one of the standout features is the walkout to the back deck. Step outside to enjoy your morning coffee, summer barbecues, or peaceful evenings overlooking the good-sized backyard. Completing the upper level is a well-appointed 4-piece main bathroom. One of the greatest advantages of a raised bungalow is the usability of the lower level-and this home truly maximizes that benefit. The lower-level family room is impressively bright thanks to large above-grade windows and conveniently open to the lower-level kitchen area, perfect for extended family, guests, or added independence for older children. The fourth bedroom is ideal for guests, a teenager's retreat, or a private home office. Nearby, the laundry room and a 3-piece bathroom provides convenience and privacy for anyone utilizing the lower level and access to the one-car garage from the lower level adds everyday convenience. Don't miss out on this great leasing opportunity for a great home, and space for the whole family. (id:49187)
1 - 33 Creekbank Road
Toronto (Rustic), Ontario
Discover this stunning two-floor apartment at 33 Creekbank Road, North York. Featuring sleek laminate floors and a modern kitchen with quartz countertops and stainless steel appliances, this space combines style with functionality. The main living area and kitchen are located on the main floor, while the bathroom and bedroom is located in the lower level, offering comfort and privacy. Located in the lively community around Jane and Lawrence, this apartment offers convenient access to some of Toronto's favourite hotspots. Just a short trip away, you'll find the vibrant scenes of The Junction, the serene green spaces of High Park, shopping at Yorkdale, and quick connections via the Lawrence Subway Station. Include a stainless steel fridge, stove, dishwasher, and an in-suite washer and dryer. Tenants pay 25% or all utilities including water/waste removal. Please note, there are no parking spots are included or available through the landlord. Earliest move in date is April 1. (id:49187)
39 Laurentide Crescent
Brampton (Vales Of Castlemore North), Ontario
Fantastic Opportunity Awaits! Open Concept, Bright And Airy with 2 Bedrooms and 1 Washrooms Basements Located in Brampton Ontario. Close Proximity To Highways , As Well As Schools, Transit, Place Of Worship, Parks/Trails And Much More. One Driveway Parking Included. Fridge, Stove, Washer/Dryer, No Pets/Smokers . Tenants pays 30% of Utilities each Month . (id:49187)
74 Aldersgate Drive
Brampton (Northwest Brampton), Ontario
Very Spacious Freehold Townhouse Located In Prestigious Northwest Brampton, Approx-1800 Sq Ft Modern Open Concept, Dark Hardwood Floors, An Upgraded Kitchen With High End Appliances, Granite Counter Tops And A Combined Family Room With A Stunning Built In Electric Fireplace. The Master Features An Ensuite Bath And Walk In Closet. No Disappointment Here! (id:49187)
2 - 33 Creekbank Road
Toronto (Rustic), Ontario
Spacious three-bedroom, 2.5-bathroom townhome offers modern living in a prime location. The open-concept main floor seamlessly blends the kitchen, living, and dining areas, providing a bright and airy space with tons of natural light. The kitchen is equipped with stainless steel appliances (fridge, stove, and dishwasher), and a stacked washer/dryer is conveniently located on the main floor. The master bedroom features an ensuite, while the two additional spacious bedrooms each offer unique features-one with a private balcony and the other with a skylight. Outdoor space is further enhanced by a balcony off the main living area, perfect for relaxation. The unit includes two parking spaces (one garage and one driveway) and will be professionally cleaned before move-in. Situated in a well-connected area, residents benefit from proximity to highways, shopping centres, restaurants, parks, and top-rated schools, making it an excellent choice for families and professionals alike. Tenant pays 75 percent of all utilities and water/waste. (id:49187)
Unknown Address
,
Professionally Finished Legal basement, 3 Bedroom Basement Apartment With Separate Entrance And Private Laundry. Modern And Contemporary Finishings, Spacious Bedrooms, Walk-in closets. Located In A Well-Sought-After Neighborhood. Very Convenient Location. Close To All Schools, Shopping Plazas, Hwy 410, Trinity Mall, Gym, and All Other Amenities. Parking (one side of the Driveway for two cars), Non-Smoking. Tenant pays 30% of Utilities. (id:49187)

