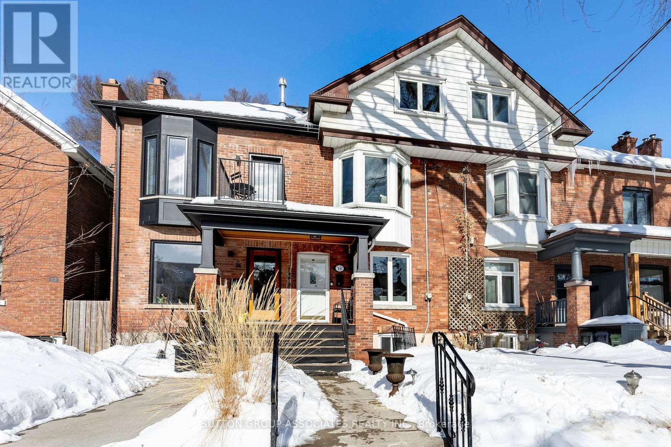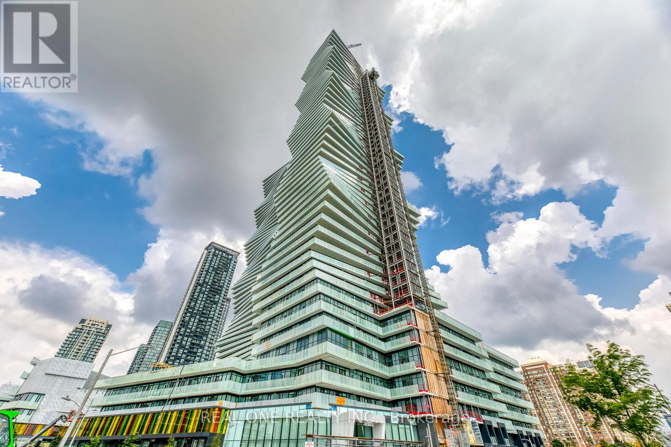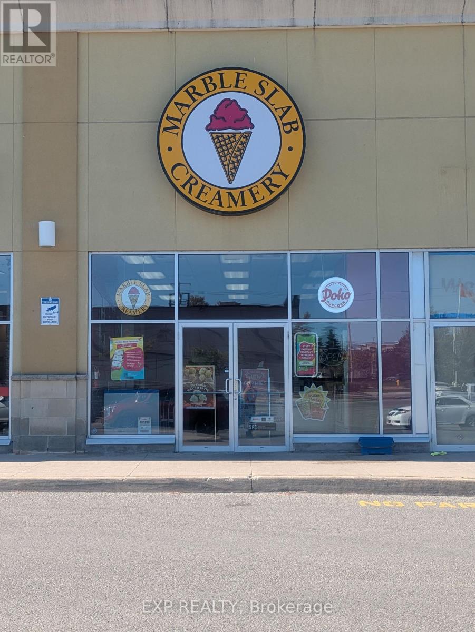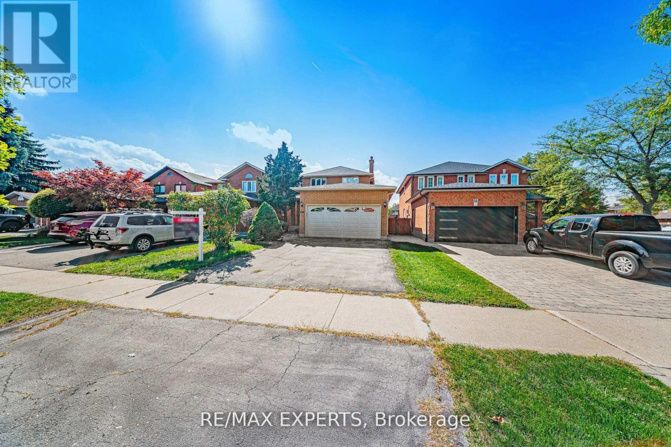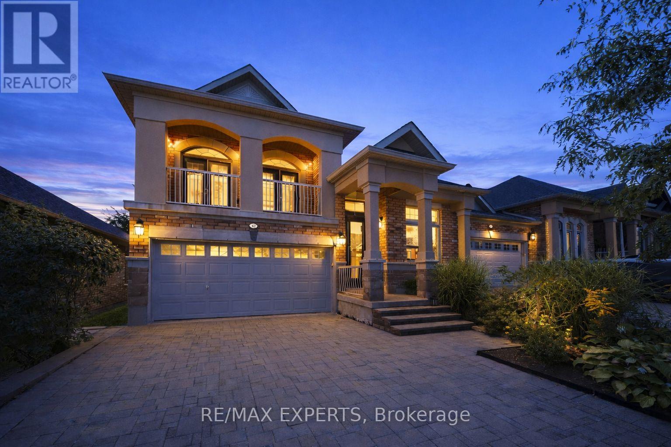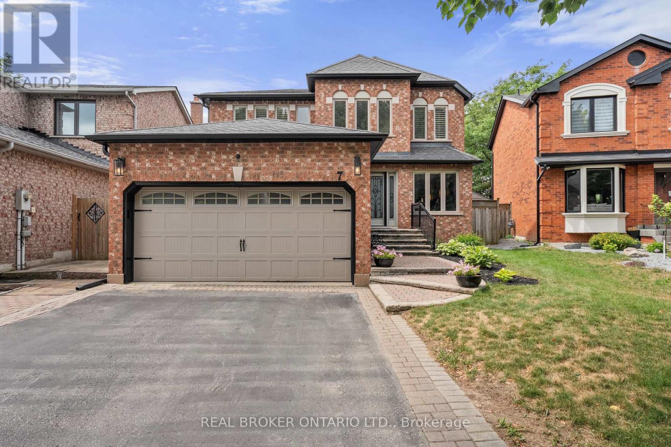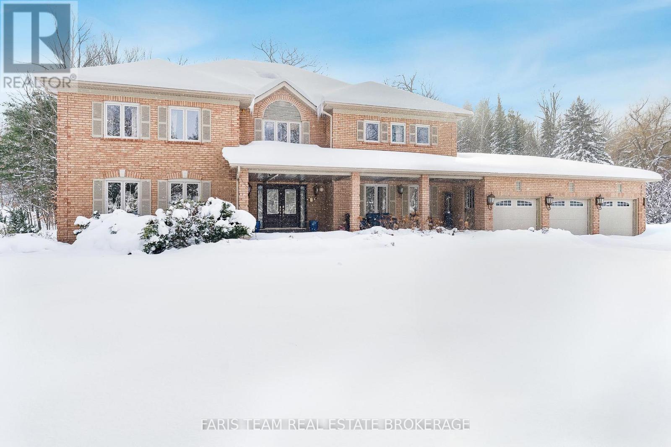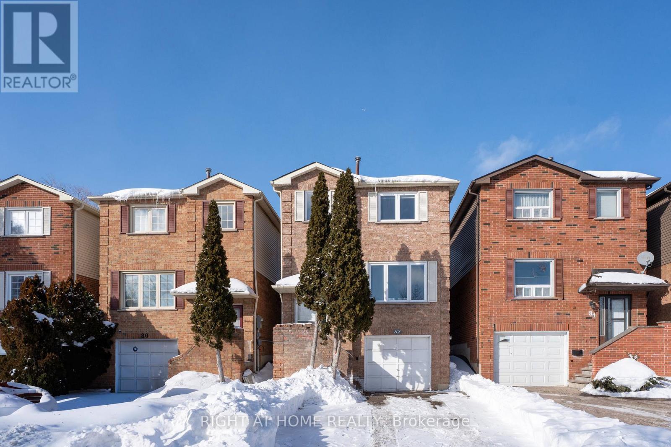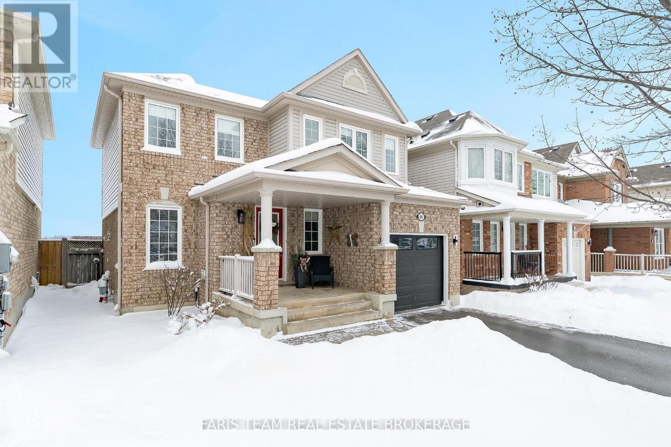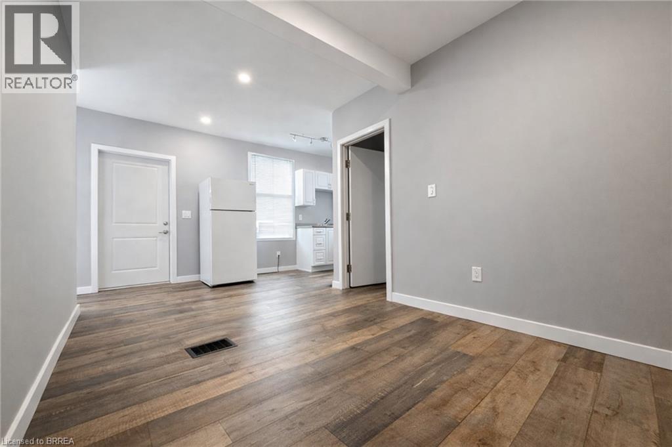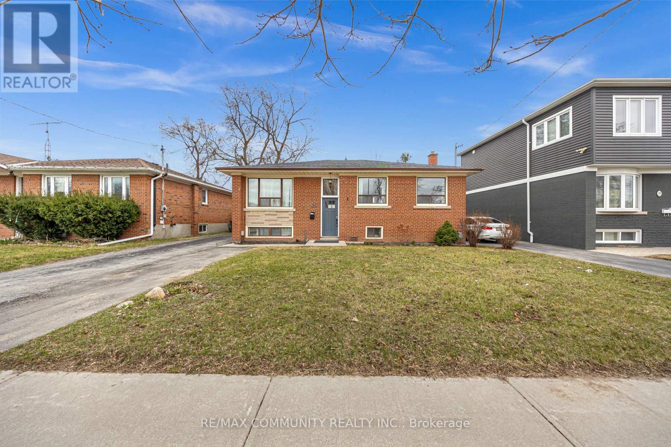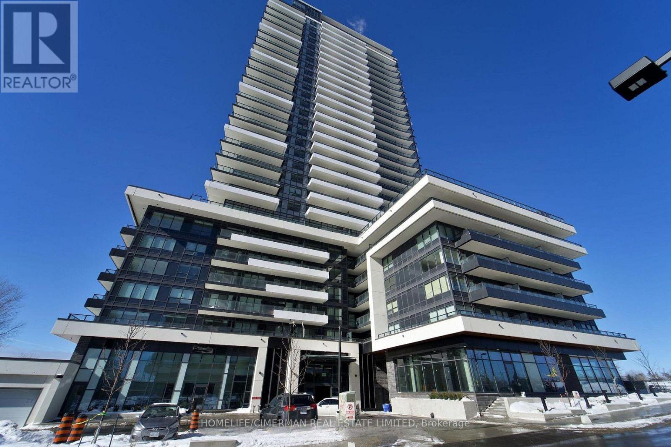14 Westminster Avenue
Toronto (Roncesvalles), Ontario
Welcome to 14 Westminster Ave, this spacious and gracious four bedroom two bathroom family home in Roncesvalles Village has for the past 53 years been lovingly updated, improved and enjoyed by the same family. Ideally located in the neighbourhood with Sorauren Park literally steps away, Roncesvalles shops amenities and transit a few minute walk and St Vincent De Paul Catholic school and Fern Ave Public School all within minutes of the front door makes this property ready for its next owners to put down some roots. Open concept Living/Dining room plus eat in kitchen with walk out to raised deck and low maintenance back yard with tumble stone patio for the best in indoor/outdoor living. Huge oversized 2nd floor bathroom with "jacuzzi' style tub and separate shower. Super functional 2nd floor laundry room with built in cabinets, laundry counter and sink. Front entrance to basement allows, if thinking about it, the possibility of future rental income. Public open houses Sat/Sun 2-4 Feb 21/22. (id:49187)
6015 - 3883 Quartz Road
Mississauga (City Centre), Ontario
5 Elite Picks! Here Are 5 Reasons To Make This Home Your Own: 1. Bright & Beautiful 3 Bedroom & 3 Bath 2-Level Penthouse Suite at the Luxury M City 2 in the Heart of Downtown Mississauga! 2. Impressive Open Concept Kitchen & Combined Dining & Living Area with W/O to Balcony with Stunning City Views! 3. Upper Level Boasts Primary Bedroom with 4pc Ensuite, Huge Walk-in Closet & W/O to Upper Level Balcony, Plus 2nd Bedroom with W/I Closet & W/O to Balcony, 3pc Bath & Ensuite Laundry! 4. Convenient M City Amenities - Including 4 Season Outdoor Space - for the Summer, Enjoy the Salt Water Pool, Playground & Kids' Splash Pad Plus Outdoor Terrace w/BBQ Stations & Lounge Seating with Fireplace... for the Winter, the Outdoor Terrace Boasts a Rooftop Skating Rink... Plus 2-Storey Lobby with 24Hr Concierge & Lounge Seating, Fitness Facility, D/R with Chef's Kitchen & Games Room with Dedicated Kids' Play Zone! 5. Conveniently Located W/I Walking Distance to Many Parks & Trails, Square One, Celebration Square, YMCA, GO Transit, Living Arts Centre, Sheridan College Campus & More... Plus Easy Hwy Access! Convenient 3rd Bedroom, Full 3pc Bath & Office/Media Nook Complete the Main Level. Total 1,506 Sq.Ft. with 1,270 Sq.Ft. of Interior Living Space PLUS 236 Sq.Ft. of Outdoor Balcony Space! Soaring 10' Ceilings & Wide-Plank Laminate Thruout. Includes 2 Underground Parking Spaces & Exclusive Storage Locker! (id:49187)
D1-A - 636 Yonge Street
Barrie (Painswick South), Ontario
What A Great Opportunity To Buy A MARBLE SLAB CREAMERY Ice Cream Franchise Business. This Barrie Location Is Well Established In A High Traffic Plaza Near Schools And Lots Of Houses. Anchor Tenants Are Zehrs, Dollarama, The Beer Store And Many More. Full Training And Support Is Received From Head Office And Seller Willing To Assist In The Ownership Transition. This Business Is Busy Year Round & Has A Very Strong 3rd Party Business (Including Uber Eats, Skip The Dishes & Door Dash). This 1167 Sq Ft Layout Is Easy To Manage. Great Opportunity To Buy A Well Run Business With Hands On Owners. Equipment And Chattels Are In Excellent Condition & Included In The Purchase Price. A New Marble Slab Creamery Franchise Is $30,000 Plus A $400,000-$450,000 Fit Out Plus Advertising. Why Start New When You Can Buy Now... **EXTRAS** Lots Of Parking Available In The Plaza And Highly Visable Signage & Great Window Appeal. Excellent Condition & Ready To Go Business. (id:49187)
47 Velvet Crescent
Vaughan (East Woodbridge), Ontario
Wonderfully maintained family home offered for the first time since the house was built in1987! New roof 2025, new windows and AC within the last couple of years. House is located on a quiet crescent so wonderful that many other original owners still remain. All wood floors and solid wood cabinets in the kitchen and bathrooms capable of with standing a sanding and newstain or paint. Backyard has healthy, mature blackberry trees and the basement has a separate walk up and is in law suite capable. Everything is ready for a new family to come and make new memories. You will love living here! (id:49187)
40 Hillcrest Drive
New Tecumseth (Alliston), Ontario
Beautiful Semi-Detached Bungaloft Located Within The Briar Hill Community Of Alliston! An Award-Winning Adult-Lifestyle Condo Community! This Sun-Filled Property Boasts 1,545 Sq Ft Above-Grade (As Per iGuide Floor Plan), 2+1 Bedrooms, 3 Bathrooms, Plus A Finished 1,188 Sq Ft (As Per iGuide Floor Plan) W/O Basement, For A Total Of 2,733 Sq Ft Of Living Space! Enjoy Maintenance-Free Living: Grass Cutting, Exterior Window Cleaning, Window & Roof Replacement, & Water Are All Included In Your Maintenance Fees! Hardwood Floors & Pot Lights Throughout The Family Room, Kitchen, & Dining Areas. The Oversized Kitchen Provides Ceramic Tiles, Stainless Steel Appliances, A Backsplash, & Granite Counters. The Main-Level Primary Bedroom Features A 3-Piece Ensuite Bathroom & Walk-In Closet. The Loft Area Provides A Second Bedroom, But Can Also Be Used As An Office, Or An Above-Grade Family Room - The Choice Is Yours! Gas Line For BBQ! The Finished Walk-Out Basement Provides Large Windows, Pot Lights, Ample Storage, A Bedroom, Office Space, & A Large Rec Room With A 3-Piece Bathroom. Residents Enjoy Exclusive Access To A Stunning 16,000 Sq Ft Community Centre Offering A Lounge & Library, Games Room With Billiards & Shuffleboard, & Multiple Activity Rooms For Events, Fitness, & Group Gatherings. The Centre Also Features A Garden Patio, Along With A Kitchen & Entertaining Areas For Hosting Larger Functions. With Daily Social Programming & Organized Events, The Community Centre Provides An Active, Connected Lifestyle Year-Round! Close Proximity To The Nottawasaga Resort, Featuring Two Championship Golf Courses, A 70,000 Sq Ft Sports & Leisure Dome With Pool, Whirlpool, Gym, Squash & Racquetball Courts, Walking Trails, Hockey Rinks, & Dining Options - All Available At A Discounted Rate For Briar Hill Residents! Enjoy Easy Access To Stevenson Memorial Hospital, Highways 400 / 89 / 27, Walmart, Canadian Tire, Grocery Stores, Local Dining, Earl Rowe Provincial Park, & Nearby Nature Trails! (id:49187)
7 Mahogany Court
Aurora (Aurora Highlands), Ontario
Welcome to this beautifully renovated 2-storey executive home in the prestigious Aurora Highlands. Situated on a premium 60' wide pie-shaped lot on a highly sought-after dead-end court, this property backs onto Highview Public School - offering no rear neighbours, open views, and exceptional privacy. The professionally landscaped backyard is an entertainer's dream, featuring an inground saltwater pool & gazebo. Inside, enjoy approximately 3,250 sq/ft of finished living space with a bright, open-concept layout. Relax in the sun-filled family room with gas fireplace rough-in or entertain in the grand formal living room. A separate flexible room currently being used as a home office, can also serve as a formal dining room. Completing the main floor is a dining room with walk-out to the backyard, a fully renovated chef's kitchen with quartz countertops, top-of-the-line stainless steel appliances, and gas stove rough-in. The home offers four large bedrooms and three bathrooms, including a spacious primary retreat with walk-in closet and a renovated 4-piece ensuite featuring a large walk-in shower and double vanity. The finished basement provides excellent additional living space, while the 2-car garage offers extensive storage and direct entry to the laundry room. Steps to top-rated schools, public transit, and Case Woodlot Nature Trails - this is a rare opportunity to own a renovated turnkey home in one of Aurora's most established neighbourhoods. (id:49187)
1762 Wilkinson Street
Innisfil, Ontario
Top 5 Reasons You Will Love This Home: 1) A truly exceptional offering, this executive estate sits on just over two acres of complete privacy, backing onto a serene forest in one of Innisfil's most prestigious neighbourhoods, delivering country-estate tranquility and close-to-everything convenience rarely found on the market 2) Boasting more than 5,500 above grade square feet and a total of 8,475 square feet of finished living space, this home features expansive principal rooms, 4+1 bedrooms, and 6 bathrooms, thoughtfully designed to accommodate large families, multi-generational living, or elegant entertaining on a grand scale 3) Inside, every detail speaks to luxury and craftsmanship, from the gourmet chef's kitchen with high-end appliances and granite finishes to custom trim work, built-in surround sound, six fireplaces, a steam room, gym, and games room, creating a perfect mix of sophistication and comfort 4) Step outdoors to your private resort-style oasis, complete with a sparkling inground pool, outdoor basketball court, and a lush forest backdrop offering ultimate privacy and year-round enjoyment for relaxation or recreation 5) The heated, fully finished three-car garage with tile flooring provides the perfect space for car enthusiasts or hobbyists, while the home's soaring ceilings, hardwood and ceramic floors, and meticulous attention to detail throughout make this estate a true masterpiece of luxury living in an exclusive setting. 5,511 above grade sq.ft. plus a finished basement. 8,475 sq.ft. of finished living space. (id:49187)
82 Swinton Crescent
Vaughan (Lakeview Estates), Ontario
Fully renovated from top to bottom, this sun-filled detached home offers the perfect blend of modern comfort and income potential in one of Vaughan's most desirable family neighborhoods. Featuring 3+1 bedrooms, carpet-free hardwood flooring, smooth ceilings, and pot lights across the entire home. The open-concept kitchen showcases granite countertops, upgraded cabinetry, and stainless steel appliances ideal for everyday living and entertaining. The finished basement includes a separate entrance, bedroom, and full bathroom, with the potential to easily convert into a bachelor suite for additional rental income. Step outside to a large, fully fenced backyard with plenty of space to relax or entertain, plus an extended driveway that accommodates multiple vehicles. Located on a quiet, child-safe crescent just steps to schools, parks, shopping, and transit. A fantastic opportunity for families and investors. (id:49187)
66 John W Taylor Avenue
New Tecumseth (Alliston), Ontario
Top 5 Reasons You Will Love This Home: 1) Impeccably maintained 2-storey home nestled in the heart of Alliston, offering serene views of the scenic fields 2) Beautiful heart of the home, the kitchen is a true showstopper, featuring elegant maple cabinetry, sleek quartz countertops, and a high-end gas stove, perfect for culinary enthusiasts 3) Prestigious details abound, including sophisticated crown moulding and gleaming hardwood floors that flow seamlessly throughout the home 4) Stylishly updated with new tile flooring in the front foyer and bathrooms, complemented by upgraded vanities that add a touch of modern luxury 5) Massive primary bedroom retreat providing a haven of tranquility, boasting large windows with picturesque views, a walk-in closet, and a luxurious ensuite bathroom. 1,401 above grade sq.ft. plus a finished basement. (id:49187)
33 Dumfries Street Unit# B
Paris, Ontario
Welcome to this beautifully renovated 1-bedroom main floor unit, offering modern comfort in the heart of the charming town of Paris. Featuring a bright and spacious layout, this unit includes a stylish 3-piece bathroom and contemporary finishes throughout. Enjoy the convenience of being just a short walk to downtown Paris, where you’ll find local pubs, restaurants, shops, and schools all within easy reach. This unit offers the ideal blend of comfort and location. (id:49187)
29 Greenock Avenue
Toronto (Morningside), Ontario
Unbeatable Location In The Heart Of Scarborough! This Bright And Spacious 3-Bedroom, 1- Bathroom Home With 2 Parking Spaces Offers The Perfect Blend Of Comfort And Convenience. Nestled In One Of Scarborough's Most Sought-After Neighborhood's, You'll Be Just Minutes From Top-Rated Schools, Parks, TTC Transit, Scarborough Town Centre, Highway 401, Hospitals, Medical Offices, Restaurants, And Places Of Worship. Ideally Located Near The University Of Toronto Scarborough Campus And Centennial College. (id:49187)
2408 - 1435 Celebration Drive
Pickering (Bay Ridges), Ontario
Experience luxury living in this new Corner Two-bedroom, two-bathroom condo at Universal City Condos 3 by Chestnut Hill Developments. This stunning unit features unobstructed breathtaking East facing views with 2 private balconies, the perfect spot to unwind with evening views or watch the sunrise over the lake, High-end finishes throughout the unit add a touch of elegance to every room, a modern kitchen with stainless steel appliances. Universal City Condos 3 is a master-planned community offering exceptional amenities, including a state-of-the-art fitness center, a party room with a full kitchen, and beautifully landscaped outdoor terraces equipped with BBQs, cabanas, and fire pits and a resort-style outdoor pool. The building's sleek design boasts open-concept layouts, floor-to-ceiling windows, quartz countertops, and premium finishes, ensuring modern comfort and style . Located in the heart of Pickering, this prime address is just minutes from Pickering Town Centre, with over 200 stores and services. Residents also enjoy easy access to prestigious schools, parks, the Pickering Recreation Complex, and multiple transportation options. A short 7-minute walk connects you to the Pickering GO Station, offering a 25-minute express ride to Union Station, while Highway 401 is just minutes away for seamless commuting. Whether you are a first time buyer, downsizer, or savvy investor, this is your chance to own a slice of modern luxury in one of Pickering most desirable communities. Don't miss out ! this is the one you have been waiting for! (id:49187)

