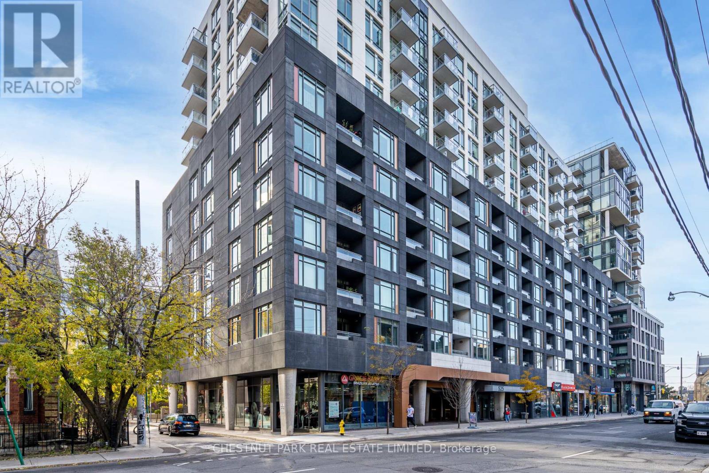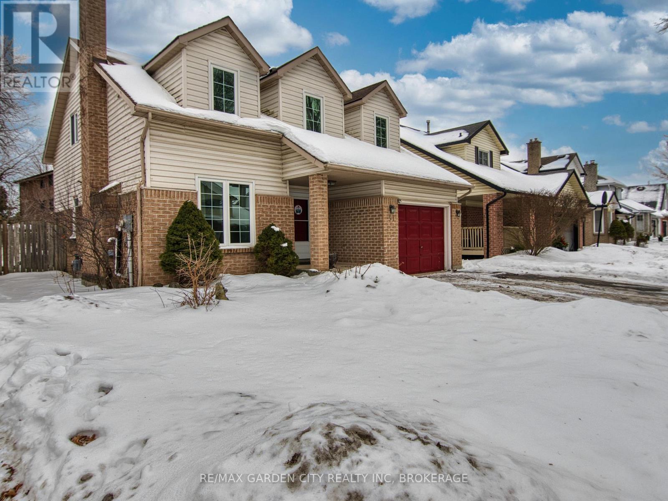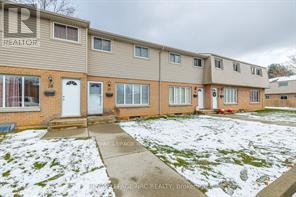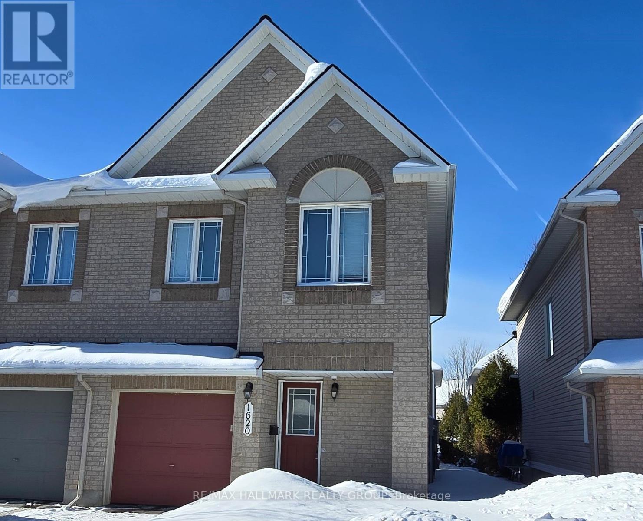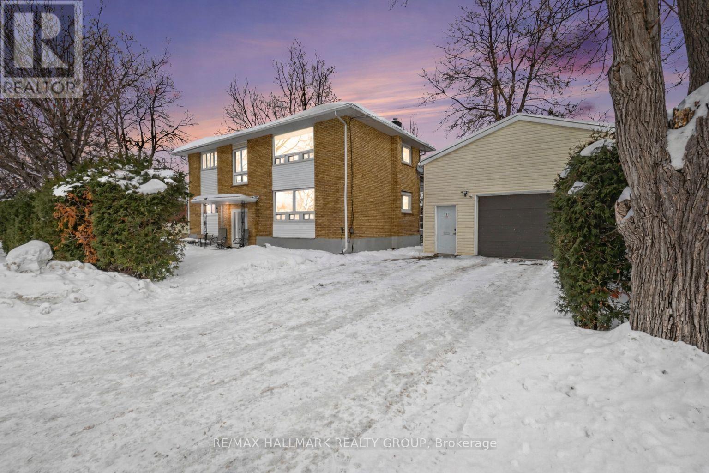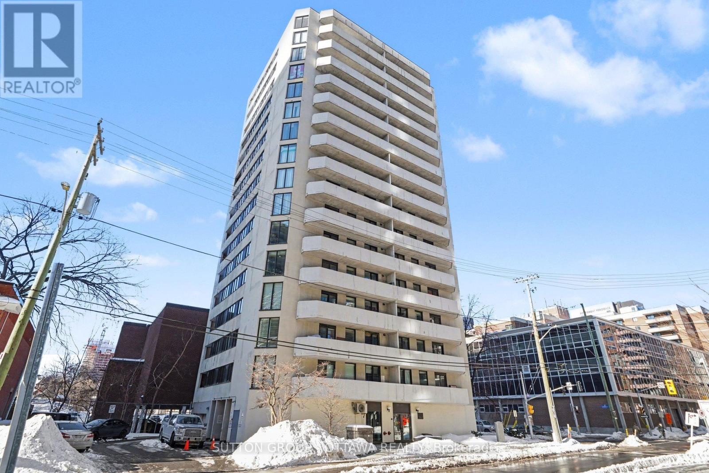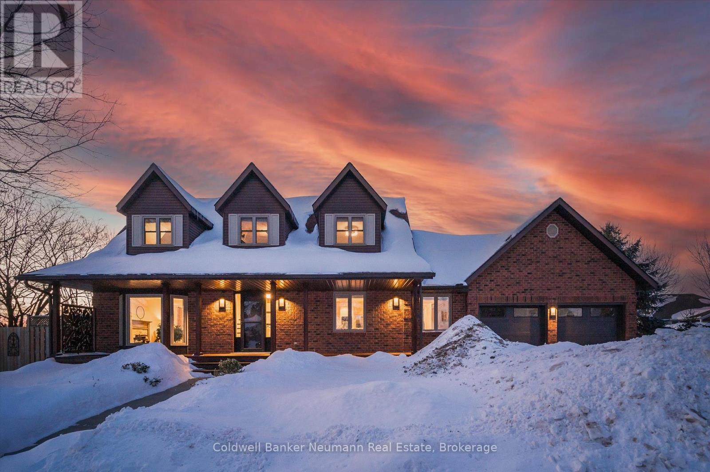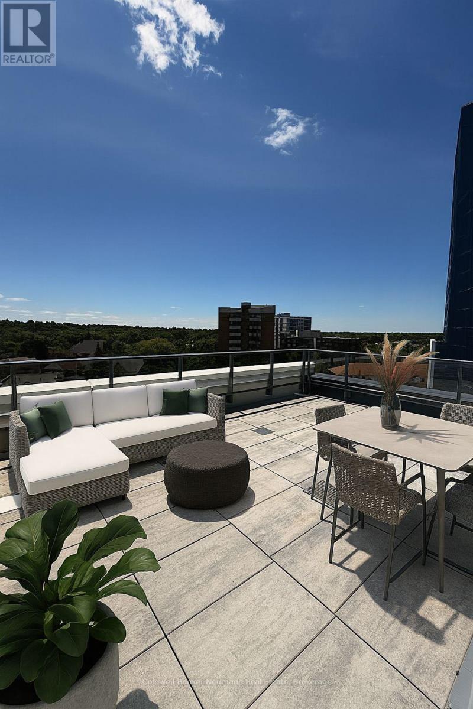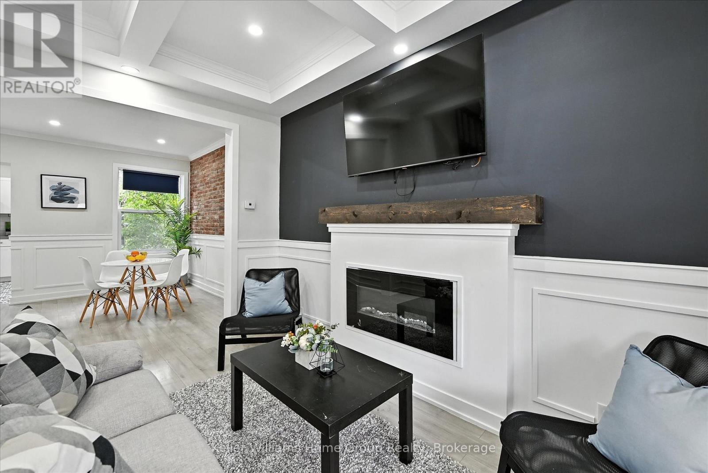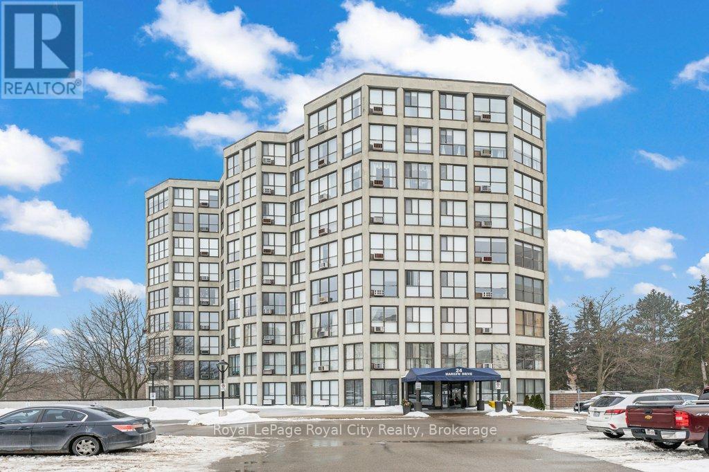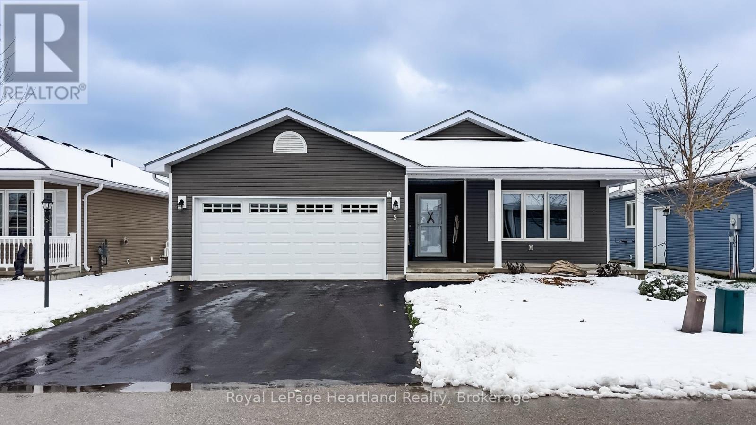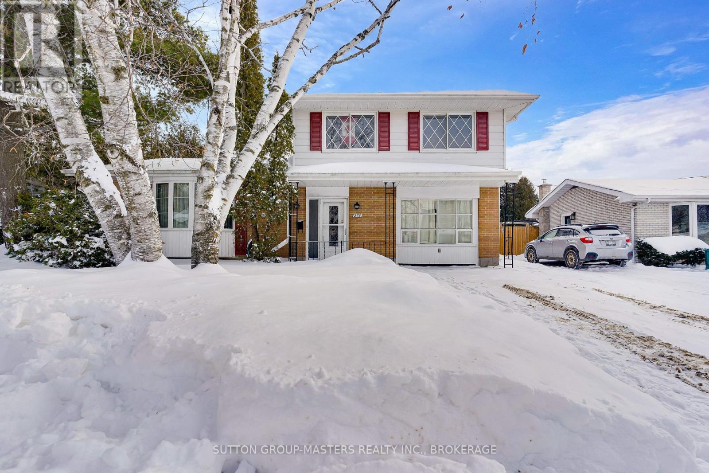Ph27 - 525 Adelaide Street W
Toronto (Waterfront Communities), Ontario
Sun-filled 1 Bed + Den intelligently designed penthouse with unobstructed south views of the city skyline & Lake Ontario. Soaring ceilings & floor-to-ceiling windows flood the suite with natural light. Modern open-concept layout with sleek kitchen & walk-out to private balcony showcasing panoramic city-to-lake views. Versatile den ideal for home office.Includes 1 underground parking space & rare oversized private locker room for exceptional storage.Full-service building amenities: concierge, outdoor pool, rooftop terrace w/ BBQs, gym & party room. Located on the boarders of King West and Queen West, steps to top restaurants, cafes, fitness studios, parks and transit - this penthouse delivers elevated living with light, views and thoughtful design.Urban penthouse living at its finest. (id:49187)
51 Huntington Lane
St. Catharines (Grapeview), Ontario
Welcome home to 51 Huntington Lane, tucked into the established, family-friendly community of Huntington Heights. Set on a quiet, tree-lined street and close to parks, schools, and everyday amenities, this is the kind of neighbourhood where mornings feel calmer, evenings feel safer, and life feels a little more settled.Step inside to a welcoming foyer with updated LVP flooring (2021), leading into a warm, inviting living room anchored by a wood-burning fireplace (chimney inspection completed Oct 2024). Hardwood floors carry you through to a naturally bright dining area-perfect for family dinners, holiday gatherings, and those slow Sundays that turn into your favourite memories. The kitchen offers updates you'll feel right away, including newer flooring (2021), and French doors (2024) that open to a wooden back deck and fully fenced backyard (one full side replaced in 2024)-made for morning coffees, summer BBQs, and effortless entertaining. A convenient main-floor powder room and inside access to the garage round out a layout that simply works.Upstairs, you'll find three spacious bedrooms with great closet space, including an oversized primary featuring a bonus room-ideal for a home office, nursery, or the extra storage every growing family appreciates. The main bathroom has been refreshed with a Bathfitter update and newer vanity (2022), plus a new toilet (2025).Downstairs, the finished basement expands your options with a comfortable living space, an additional bedroom, a 3-piece bathroom, and a laundry area with kitchenette sink-well-suited for extended family, guests, and great for multi-generational living. With thoughtful updates throughout (including newer carpet and basement kitchenette cabinets in 2021), this home is ready for its next chapter-maybe yours. (id:49187)
39 - 4215 Meadowvale Drive
Niagara Falls (Morrison), Ontario
Vacant for easy and quick possession! Welcome to #39-4215 Meadowvale Dr, a cozy 2-storey townhouse in Niagara Falls' desirable North End. This well-maintained home offers low condo fees and is vacant for easy and quick possession-perfect for first-time buyers, downsizers, or investors.The upper level features 3 comfortable bedrooms and a 4-piece tiled bath. The spacious main floor includes an eat-in kitchen and a bright living room, while the partially finished lower level adds extra versatility with a 3-piece bath, laundry, and a rec room.Enjoy the private fenced patio, ample visitor parking, and a prime location close to the QEW, transit, shopping, banks, parks, and schools.A fantastic opportunity in a sought-after neighbourhood! new kitchen floor installed 2026 (id:49187)
1620 Henri Lauzon Street
Ottawa, Ontario
Executive Townhouse with gleaming hardwood floors throughout, large windows with plenty of natural light on all floors. Main floor has kitchen with lots of cupboard and counter space, eating area looking out the patio doors to the fenced in back yard, large living room open to the dining area and hardwood staircase to the second floor and basement. Large entrance with powder room and door to garage. Second floor has large master bedroom with walk-in closet and large Ensuite with separate shower and soaker tub. Two more large bedrooms and the main bathroom. Basement has large high ceiling family room with gas fireplace and large window. Laundry room has lots of storage space and an additional separate storage room with door. This location is in the west end of Orleans with quick access to highway, transit, shopping, many parks, recreation facilities, professional buildings and much much more. A gem to discover. No Smoking No Pet home. (id:49187)
981 Larkin Street
Ottawa, Ontario
Exceptional opportunity at 981 Larkin Street - a solid, all-brick duplex offering outstanding flexibility for investors and multi-generational living alike. Situated in Ottawa's desirable Carlington Park neighbourhood, this property is set on a mature lot and features a large detached garage, ample driveway parking, and a classic brick façade framed by tall trees and hedging for added privacy. Inside, both the main and second-level units offer spacious, well-proportioned layouts with three bedrooms, a full bathroom, a functional kitchen, and a bright living area. Large windows fill the living spaces with natural light, creating warm and inviting interiors. The layouts are practical and comfortable, ideal for long-term tenants or extended family living. The lower level includes a self-contained one-bedroom in-law suite complete with a 3-piece bathroom featuring a standing shower, along with its own kitchen and open living area, providing additional income potential or private accommodations for guests or family members. With three separate living spaces, strong rental flexibility, and the added value of a detached garage, this is a rare opportunity to secure a versatile, income-generating property in the established and centrally located Carlington Park community, close to parks, schools, transit, shopping, and quick access to major routes. (id:49187)
1004 - 200 Bay Street
Ottawa, Ontario
Welcome to Unit 1004 at 200 Bay Street - a bright, south-facing, updated 2-bedroom, 1-bathroom condo with parking in the heart of downtown. This spacious unit features updated flooring and a functional open-concept layout filled with natural light. The modern kitchen offers quartz countertops, sleek cabinetry, ample storage, and custom lighting, opening to a dedicated dining area and large living room. A walk-in pantry and storage room with in-suite laundry adds excellent practicality. The primary bedroom includes an oversized walk-in closet, and the second bedroom is generously sized for guests or a home office. The main bathroom is renovated. A large covered south-facing balcony, enclosed on three sides, provides comfortable outdoor space in all seasons. This secure building includes underground parking and is ideally located in Centretown, offers easy access to Parliament Hill, the ByWard Market, LeBreton Flats, the New Ottawa Public Library, Little Italy, shops, restaurants, parks, bike paths, and LRT transit. Perfect for first-time buyers, downsizers, or investors. Move-in ready. 24 hour irrevocable on all offers. (id:49187)
59 Keating Drive
Centre Wellington (Elora/salem), Ontario
Welcome to this meticulously maintained two-storey home on a fully fenced corner lot in beautiful Elora. Offering approximately 3,700 sq ft of finished living space across three levels, this charming brick home with Cape Cod dormers and a covered front porch is ideal for families and professionals seeking space and convenience. A bright foyer opens to a thoughtfully designed main floor featuring a family room with a gas fireplace and large windows, a formal dining room with direct kitchen access, and a well-appointed kitchen with stainless steel appliances, granite countertops, and a generous peninsula with breakfast bar. A bay-window breakfast nook overlooks the backyard, while a front living room offers views of the front yard and front porch. The functional mudroom leading to the double car garage includes laundry and a three-piece bath.Upstairs there are three bedrooms, including a spacious primary suite with a 4-piece ensuite. Two additional bedrooms share a beautifully finished 4-piece bath, plus a charming reading nook at the top of the stairs.The partially finished lower level adds a family room, gym, and fourth bedroom. Enjoy the fully fenced backyard with direct access from the kitchen-perfect for entertaining. With parking for six (4 driveway, 2 garage) and a prime location beside Drimmie Park, in a sought-after school district and minutes to downtown Elora, this home offers outstanding lifestyle appeal with easy commuter access. (id:49187)
715 - 93 Arthur Street S
Guelph (St. Patrick's Ward), Ontario
Welcome to Anthem on The River Walk, Guelphs premier luxury condo residence. This bright and modern 1-bedroom, 1-bathroom corner unit is a rare find, offering one of the largest private balconies in the entire building an impressive 435 square feet of outdoor living space. Whether you're hosting guests, soaking up the sun, or enjoying a quiet evening, this expansive balcony truly sets the unit apart. Perfectly located within walking distance to Downtown Guelph, Spring Mill Distillery Pub, the River Run Performing Arts Centre, and more, this home offers the ideal blend of lifestyle and convenience. Inside, enjoy upscale finishes including luxury vinyl flooring, a sleek modern kitchen with Corian counters, and a Wi-Fi-enabled washer and dryer. The building features state-of-the-art amenities such as the Smart One wall touch pad system for digital concierge access, security, visitor logs, and thermostat control. Residents also enjoy access to a pet spa, outdoor Sunrise Deck with BBQ area, co-work studio, Anthem Social Club party room, fully equipped Gym with Cycle/Fitness Club, Peloton machines and subscription, and the elegant Piano Lounge. With nearby parks, trails, shops, and easy access to transit including VIA Rail and GO Station, Unit 715 offers the perfect combination of luxury, lifestyle, and location. (id:49187)
82 Rosemont Avenue
Hamilton (Stipley), Ontario
Welcome to 82 Rosemont Avenue, a fully renovated home built for today's lifestyle!! Imagine coming home to a space where everything has already been done! Come explore a beautifully renovated turn-key home designed for modern living with flexibility in mind. Thoughtfully updated from top to bottom in 2021, this 4 bedroom, 2 and a half bath home blends contemporary finishes with charm. The main floor offers a cozy living room with fireplace, a dedicated dining space, and a stunning fully renovated kitchen featuring quartz countertops, subway tile backsplash, under-mount sink, and stainless steel appliances (fridge & stove 2021). Every detail was chosen with both style and function in mind. Upstairs, you'll find bright, spacious bedrooms and a beautifully updated four-piece bathroom. The fully finished basement is provided with a separate entrance optimal for an in-law suite, multigenerational living, extended family, guests, or added flexibility for today's changing lifestyles. Step outside to a large wooden deck overlooking the fully fenced backyard! Perfect for summer BBQ's, entertaining, or simply unwinding after a long day. Recent upgrades include pergola (2024), carpet in basement (2024), brick accent wall (2022), roof (2021), windows (2021), washer & dryer (2021), plus the full interior renovation in 2021 - giving you peace of mind and move-in-ready comfort. Conveniently located near Gage Park, Tim Hortons Field, recreation facilities, transit, shops, and local eateries. Let's get you in for a peek! (id:49187)
1005 - 24 Marilyn Drive
Guelph (Riverside Park), Ontario
Welcome to 1005-24 Marilyn Dr! This bright and spacious unit is located on the top floor, overlooking Riverside Park. Each floor to ceiling window features an interrupted view of the beautiful park below, allowing plenty of natural light to flow throughout the home. The classic open-concept design is perfect for entertaining friends and family or relaxing and enjoying a quiet evening in. The spacious kitchen boasts loads of counter and cabinet space. Off of the kitchen, sits the living area, with space for a dining room in between. Down the hall, you'll discover a generous primary suite with two-piece ensuite and laundry. In addition to the primary, there is a sizeable second bedroom with large closet and a three-piece washroom. This unit features underground parking and a storage locker. Located in a quiet, friendly and well-maintained building close to amenities, shopping, golf, parks, trails, senior centre, restaurants and more. (id:49187)
5 Windward Way N
Ashfield-Colborne-Wawanosh (Colborne), Ontario
When proximity to Lake Huron sunsets, the beach, and community matters, wait no longer! This Lakeside with sunroom model is located in The Bluffs on Huron, offering a full crawl space for storage and a range of upgrades no longer available in later builds. The foyer is a welcome entrance with space right off the attached 2 car garage and main door where you have a full sized closet, room for an entrance table and bench to take your footwear off. A crisp white kitchen dazzles the critical eye featuring quartz countertops including the island and a custom oversized side table/hutch with matching quartz. Additional highlights include upgraded appliances, a pantry, crown moulding, pots-and-pans drawers in the island, undermount lighting, tiled backsplash, an oversized kitchen window, and a glass corner cabinet. The living room is a welcoming room with a gas fireplace with a tile inset, the perfect spot for snuggling in on the chilly evenings. The sunroom is a fantastic space for a second sitting room or alternative dining space. Take note of the upgraded interior doors and custom blinds which elevate the feel of the home.The Lakeside with Sunroom layout offers a generous guest bedroom and a main bathroom positioned at the front of the home. The privately located primary suite includes an ensuite with a 5' shower and a spacious walk-in closet. Outdoors, relax on the deck or install a hot tub on the concrete pad between the deck and garage, both with privacy fencing. Residents enjoy access to an 8,000-square-foot clubhouse featuring an indoor pool, gym, sauna, gathering rooms, and stunning views of Lake Huron, as well as pickleball courts and a dog park. All of this is just minutes from Goderich and local golf courses. (id:49187)
278 Van Order Drive
Kingston (Central City West), Ontario
Welcome to this Solid, Detached 4 Bedroom, 1.5 Bathroom Sidesplit located in the highly desirable Calvin Park neighbourhood of Central Kingston. Offering nearly 2,000sqft of finished living space, this home presents exceptional potential for investors or savvy buyers, with the possibility to convert to a 5 Bedroom layout. The main level features a large welcoming foyer, family room, convenient laundry area, powder room, and access to the crawl space which offers ample storage. The second level boasts a spacious family room and a bright eat-in kitchen, ideal for everyday living or entertaining. Upstairs, you will find four generously sized bedrooms with large closets and a full 4-piece bathroom. The fully fenced backyard offers a surprising amount of privacy - perfect for relaxing, entertaining, or future improvements. Not to mention this home features a double drive with 5 parking spaces! Ideally located within walking distance to LCVI and St. Thomas More, and just a five-minute drive to St. Lawrence College, this property is well-suited for families, students, or rental demand. Recent updates to the furnace and air conditioning, and roof replaced in 2019. Come check out this home with strong bones, a prime central location, and tons of potential for the discerning buyer. (id:49187)

