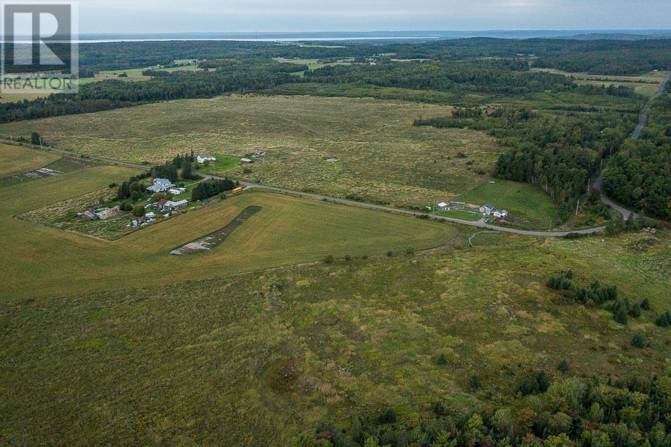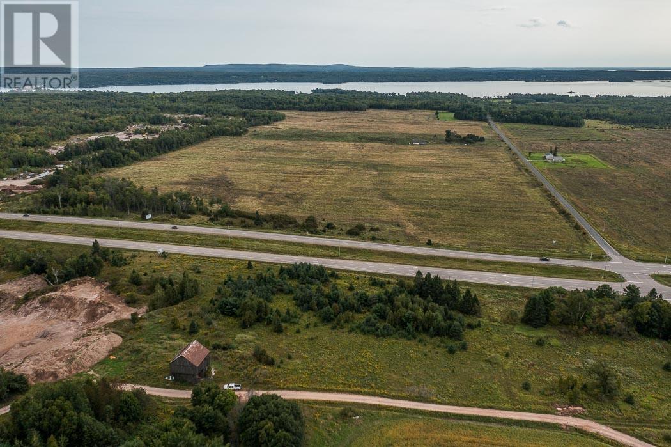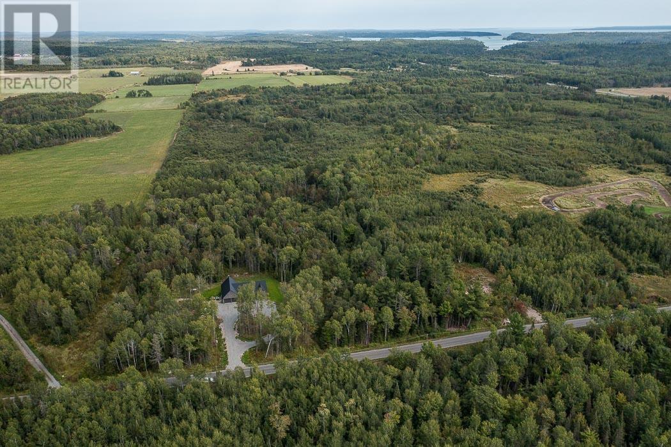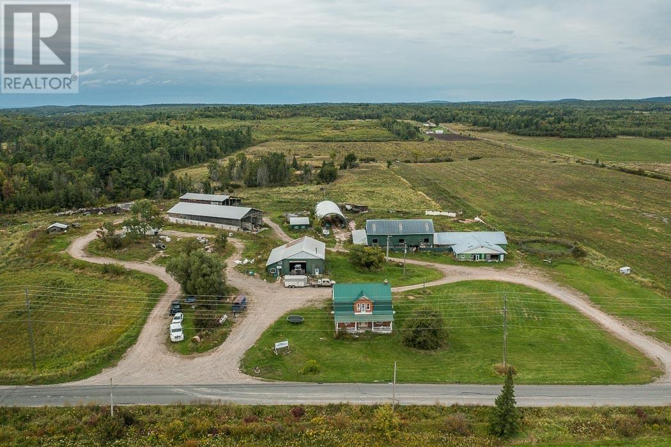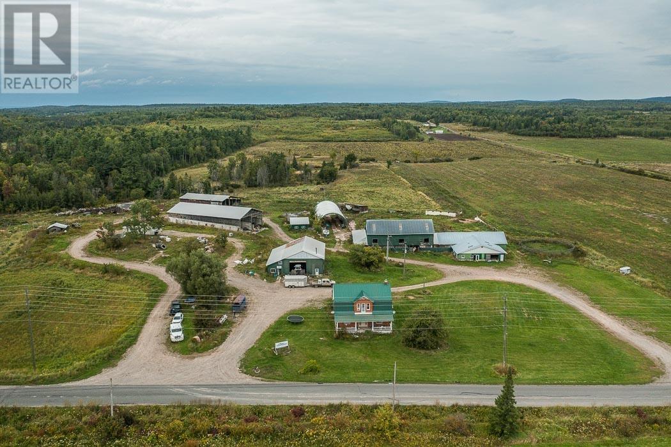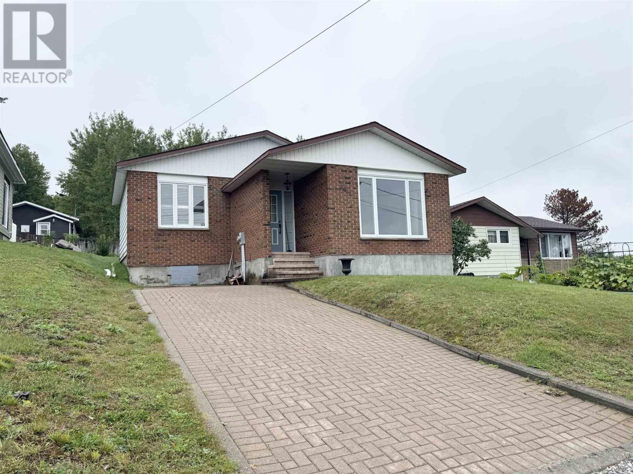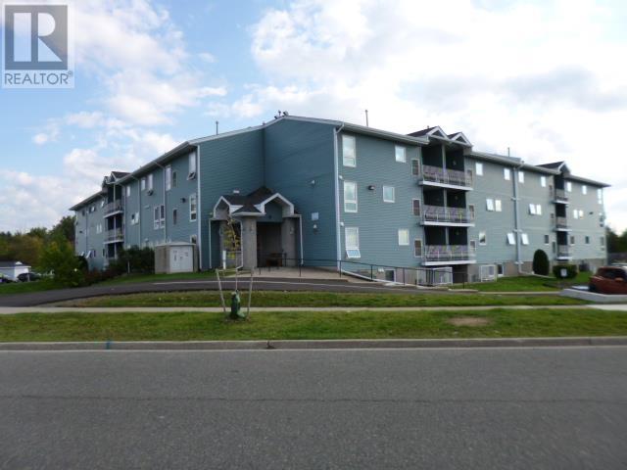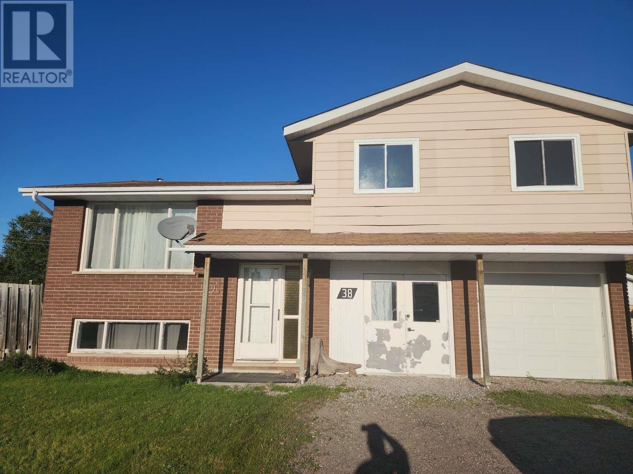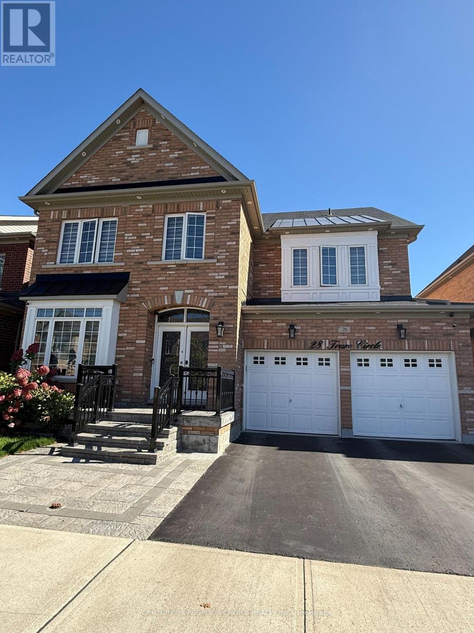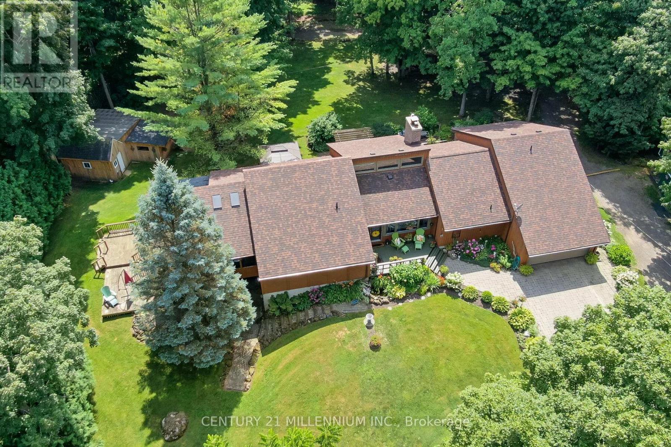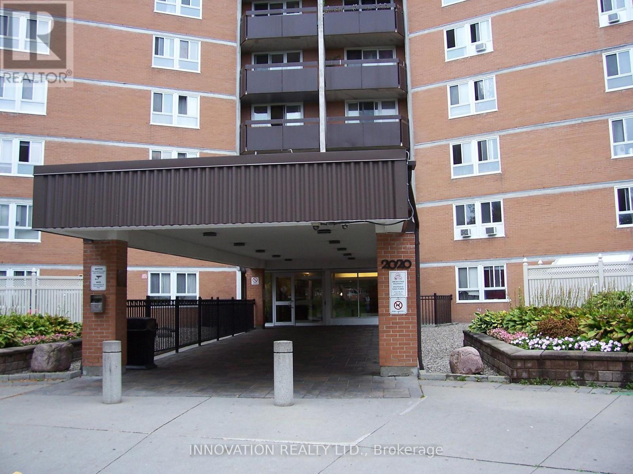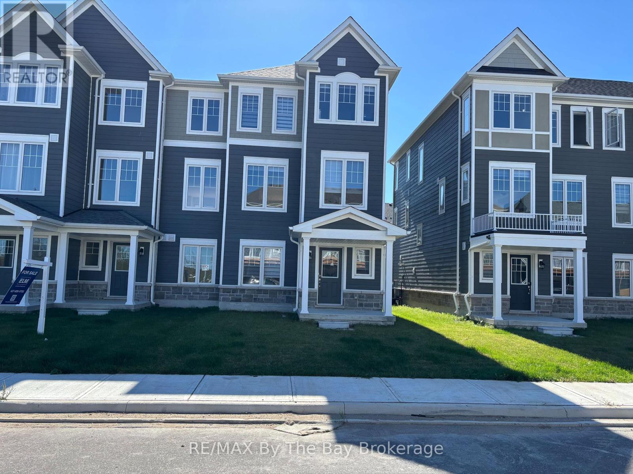Rydall Mill Road North Side, Property 7
Desbarats/echo Bay, Ontario
141 Acres located on north side of quiet, secluded municipal Rydall Mill Rd, includes about 78 acres beautiful tillable farmland, and another 63 acres of bush. Frontage on MacLennan Road also included. Your new dream home and farm location, 25 minutes from Sault Ste. Marie! Year round plowed road with power available. (id:49187)
Maclennan Road/hwy 17 Se Corner, Property 5
Desbarats, Ontario
131 Acres of Beautiful Farm Land, about 125 Acres Cleared, 6 acres bush estimated. Some random tiling has been done. Pole barn structure and handling area has been started. Great farm property, with commercial potential and great exposure. Well fenced, used for buffalo previously! (id:49187)
Mcknight Road East Side/north Of Hwy 17 Property 6, Property 6
Desbarats, Ontario
104 Acre conveniently located farm and building property has been partially cleared for farming already, and has trails, meadows, and fields ready for all your outdoor adventures from your new home. Great potential for clearing and farming the land. Power is at the road. Just East of the St. Joseph Island Hwy 548/Hwy 17 intersection. Year round road access. (id:49187)
3064 Government Rd, Group 1
Desbarats, Ontario
913 acre rarely available large package of excellent farmland, home farm, large set of solid buildings, all located contiguous of one another (directly across road from other parts). Former dairy and buffalo farm, estimated 236 acres of systematically tiled land, 267 acres tillable/cleared, and much well fenced. Much more land ready to be cleared/mulched/plowed among 410 acres of bush! Contact for details and full private access to offering details and all pictures and drone shots. (id:49187)
3064 Government Rd, Whole Package
Laird, Ontario
1691 Acre rarely available large package of excellent farmland, home farm, large set of solid buildings, all located contiguous or within relatively short distance of one another. Former dairy and buffalo farm, estimated 382 acres of systematically tiled land, 667 acres tillable/cleared/logged (including acres around creeks or logged/cleared in past but not all stumped or plowed), and much well fenced. Much more land ready to be cleared/mulched/plowed among the included 642 acres of bush! Contact for more details and full private access to offering details, property diagrams, and all pictures and drone shots of each property. (id:49187)
26 Minto St
Chapleau, Ontario
Welcome to 26 Minto Street in beautiful Chapleau! (id:49187)
103 800 Gordon St
Thunder Bay, Ontario
Welcome to unit 103 - 800 Gordon St. this 2 bed room, 1 bath Condo with ensuite laundary, new hot water tank (owned) updated furnace/central air (owned) 0ne outdoor parking spot 12' from your door step! Is a pleasure to view, and it's fully renovated, Kitchen, bath room, all flooring, light fixtures, paint! (id:49187)
38 Eastgrove Cres
Terrace Bay, Ontario
Great Location in Terrace Bay – Home Backing onto Green Space Located in a desirable neighbourhood in Terrace Bay on the shores of Lake Superior, this side-split home offers excellent potential for buyers willing to put in some updates and repairs. The home features three bedrooms and two bathrooms, an attached garage, and a spacious family room. Large windows provide plenty of natural light, and the functional layout is ideal for family living. Outside, you’ll find a fenced backyard that backs onto green space, providing both privacy and a natural setting. With schools, shopping, healthcare, and Lake Superior’s beaches just minutes away, this property combines convenience with opportunity. This is a great chance to invest in a solid home in a fantastic location — bring your ideas and make it your own! (id:49187)
28 Truro Circle
Brampton (Northwest Brampton), Ontario
This stunning 2018-built detached home in Brampton offers 3,106 sqft of living space, plus a fully finished 1,400 sqft basement. With 4+2 bedrooms and 4.5 bathrooms, its perfect for a growing family. The home features high-end upgrades, including 3 fireplaces, a spacious kitchen with a fridge ( 2nd fridge in the garage) and a stove, and a large deck overlooking a city park and ravine trail. Additional highlights include a 2-car garage, central A/C, a water softener (rental), and an electric car charger. Situated in a quiet neighborhood, it offers easy access to parks, trails, schools, and shopping. (id:49187)
11646 Dublin Line
Halton Hills (Rural Halton Hills), Ontario
Truly magical 10+ acre Halton Hills country estate offering an ideal equestrian set up, hobby farm, and absolute peace and tranquility that country living has to offer. Potential for an in-law suite and the versatility to accommodate a multi-generational family. At the heart of the property sits a fully renovated home offering over 5,000 square feet of thoughtfully designed living space. Inside, the scale of the home impresses immediately, soaring ceilings, expansive living areas, oak/walnut hand scraped hardwood flooring and natural light streaming through the oversized windows. A grand living room offers the perfect setting to gather by the cozy flag stone double sided wood burning fireplace radiating heat to both the living room and the dining room/kitchen area. Visitors will agree that the covered lanai situated just off the primary suite is one of the most serene spaces within the home. Take note of the sigh you release once you see this spa like space and to add a cherry on top, you can head over to the hot tub for further relaxation. Mature trees, including Maple trees, carefully preserved and nurtured over generations, create a breathtaking landscape that changes with the seasons. Walking paths weave through the grounds, inviting you to explore the property at your own pace, whether its an early morning stroll, a quiet afternoon horseback ride with nature, or a sunset walk under a canopy of leaves. Every corner of the land feels alive. If you are seeking a move from the hustle and bustle of the city while remaining in close proximity to all conveniences, this property offers the ideal balance of privacy and accessibility. (id:49187)
1406 - 2020 Jasmine Crescent
Ottawa, Ontario
Just move in. This 2-Bedrooms, 1- Bath apartment is freshly painted, newer kitchen, newer flooring. Heat, Hydro, and Water are included in the condo fee. Underground parking. Open balcony facing the front of the building. Close to amenities, bus stop, shopping, etc. (id:49187)
103 Surf Drive
Wasaga Beach, Ontario
Bright & Spacious 3-Bedroom Townhome for Rent in the Georgian Sands community at the east end of Wasaga Beach. This 3-bedroom, 4-bathroom end-unit townhome is perfect for families or couples looking for space, comfort, and a great location.Heres what you'll love about this home:3 bedrooms on the same level including a primary bedroom with its own ensuite bath and walk-in closet, Open-concept second floor bright and airy living room, dining area, kitchen, and office space, all in one easy flow, Bonus family room on the main floor perfect for movie nights or play space, 4 bathrooms total no more morning lineups! Enjoy modern living with a newer fridge, stove, dishwasher, washer, dryer, central air, and gas heating. Plus, a NEST smart thermostat helps keep your home comfy year-round. You'll also have an attached garage and parking for two cars in the driveway.This home is just minutes from shopping, restaurants, Stonebridge Town Centre, and, of course, the beach. Only a 25-minute drive to Barrie! Tenant Info: you'll be responsible for utilities and the hot water heater. A rental application, references, credit check, and proof of income are required. (id:49187)

