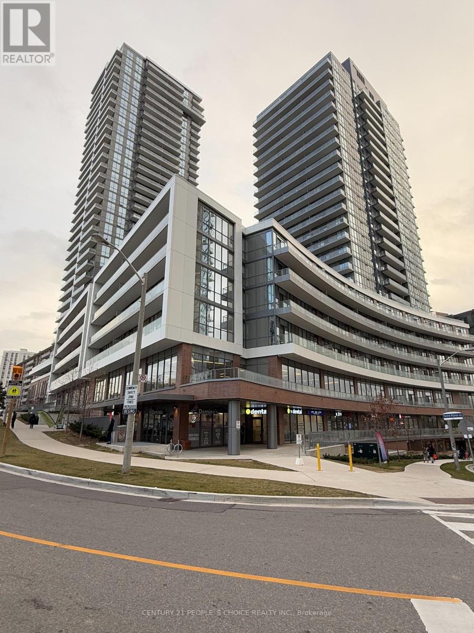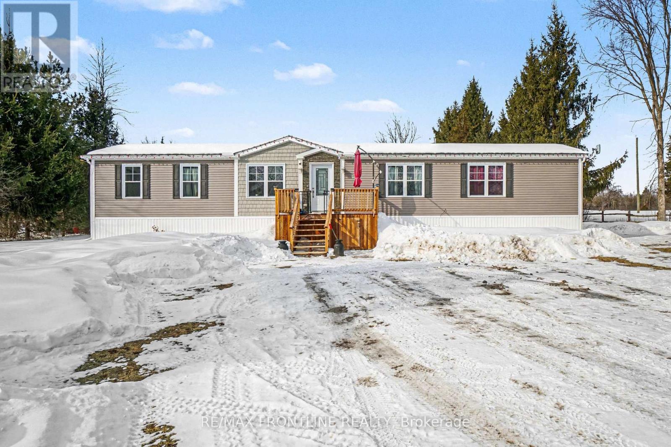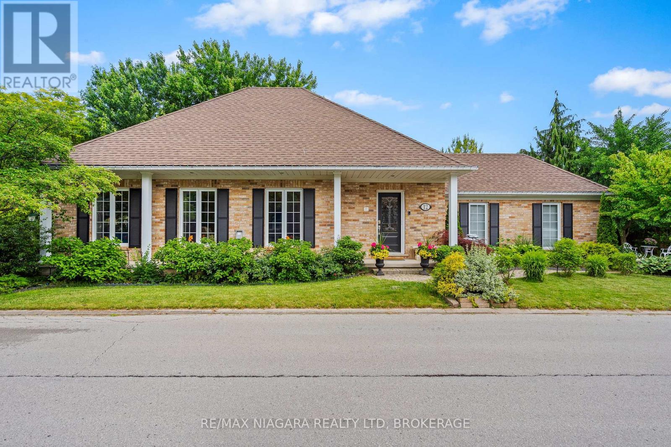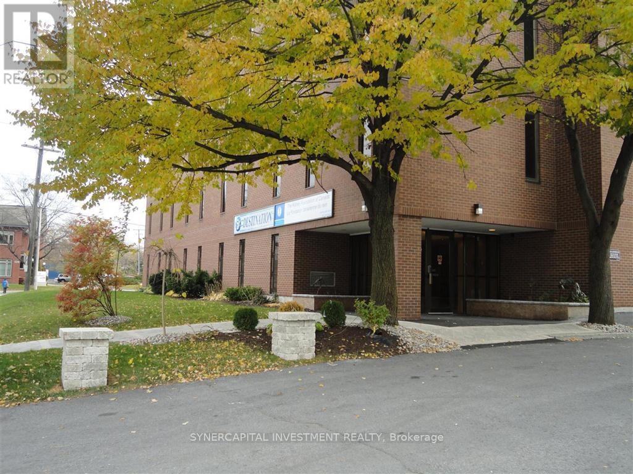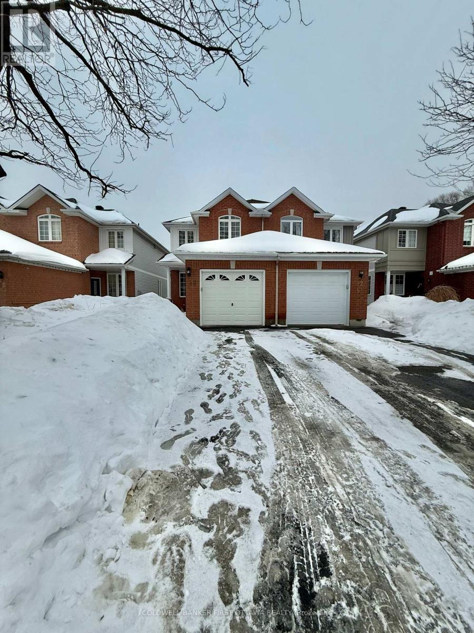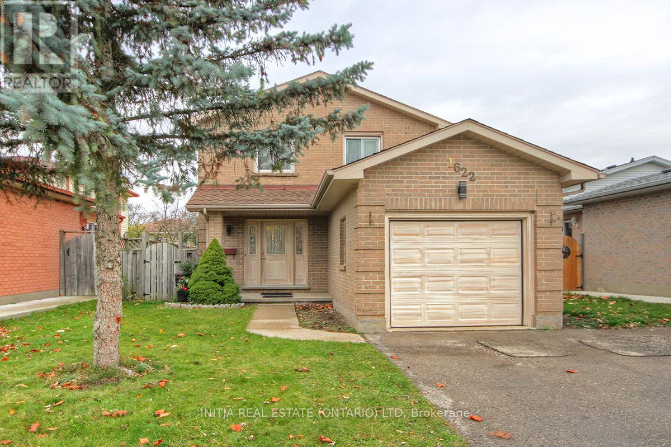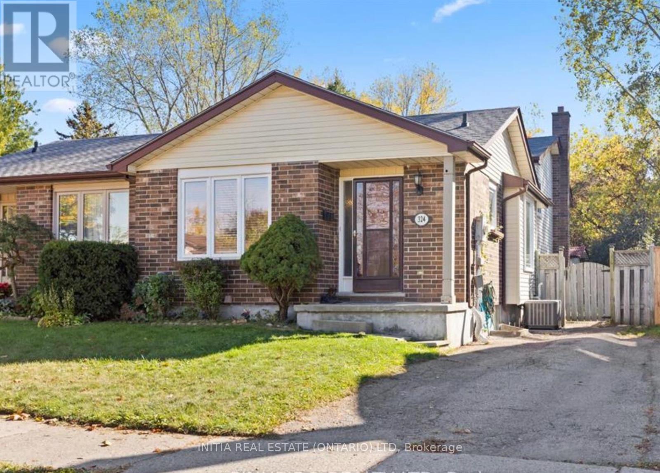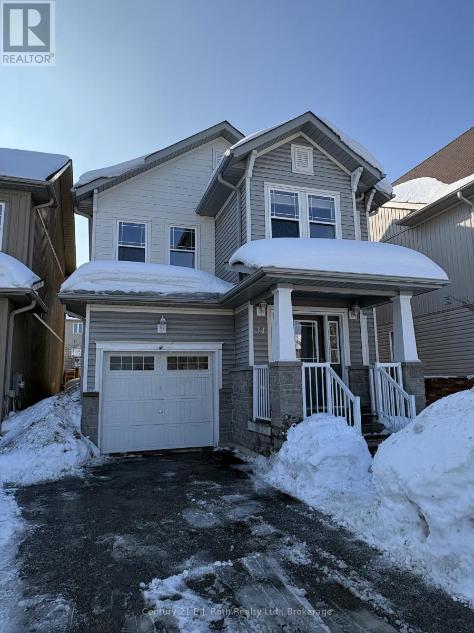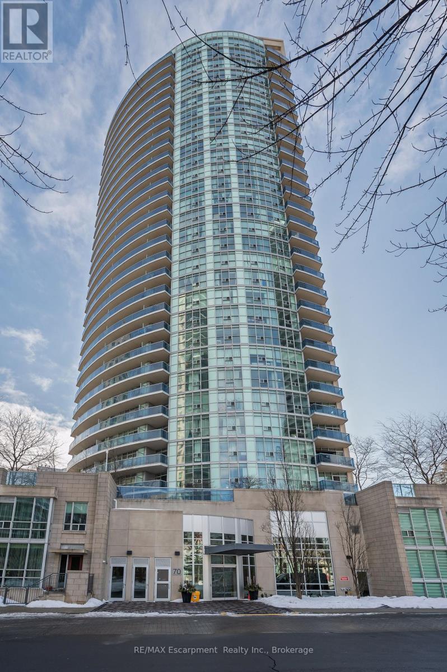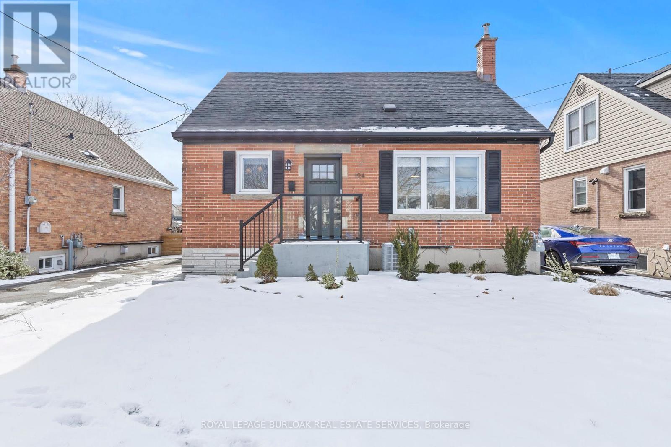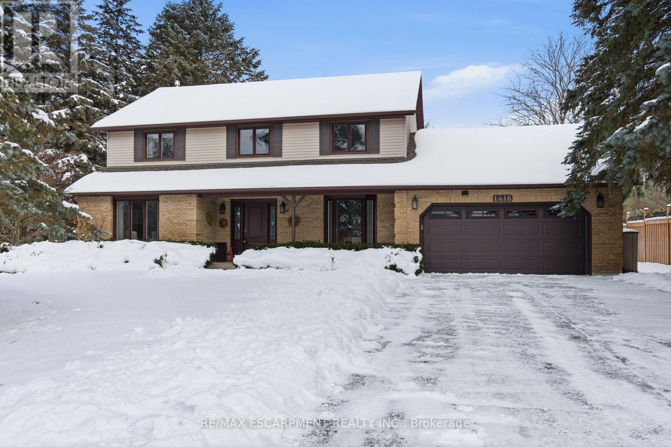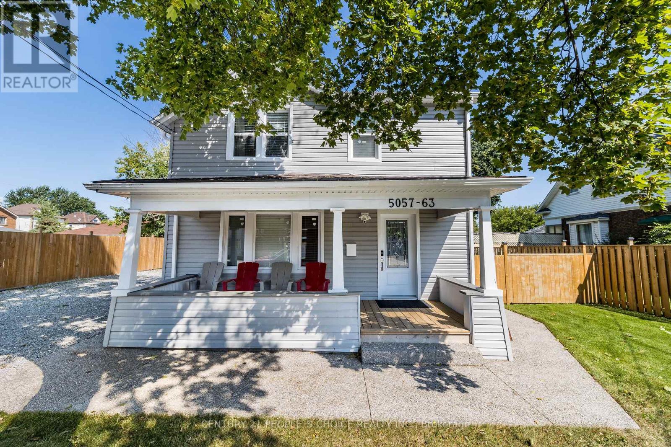2407 - 32 Forest Manor Road
Toronto (Henry Farm), Ontario
Stunning 1+1 suite with two bathrooms, located in the highly sought-after Forest Manor community. This home is filled with natural light throughout the day. The spacious and airy layout is complemented by modern finishes, and the versatile den can easily serve as a second bedroom or home office, complete with sliding doors for privacy. The open-concept kitchen features sleek cabinetry and flows seamlessly into the living area with laminate flooring throughout. Step outside onto the generous balcony to enjoy your morning coffee or relax in the fresh air. The building offers a wide range of exceptional amenities, including a concierge, party room, indoor pool, and plenty of visitor parking. Conveniently located near public transit, the subway, Fairview Mall, Freshco, T&T, and a community center, with quick access to highways 401 and 404. This unit offers both comfort and convenience in a prime location. (id:49187)
632 Poonamalie Side Road
Drummond/north Elmsley, Ontario
Welcome to your next chapter - a beautifully crafted bungalow built in 2022, nestled on a generous 1.5-acre lot with 150 feet of road frontage. This thoughtfully designed two-bedroom, two-bathroom home is flooded with natural daylight and features carpet-free living throughout, a spacious kitchen with a centre island, and a cozy modern propane fireplace which adds warmth and ambiance during those chilly evenings. Outside is where this property truly shines. A large private deck with a gazebo creates the perfect spot for morning coffee, summer barbecues, or simply soaking in the tranquility of your surroundings. This property also boasts a large wired and insulated storage shed/ work shop with a pellet stove. Ideal for a craftsmen.Conveniently situated just on the edge of Smiths Falls, you're minutes from shopping, dining, and the local hospital. This property perfectly blends modern living with peaceful rural charm. Fridge, stove, washer and dryer are included, making this a seamless move-in experience. Perfect for couples, downsizers, or anyone seeking a low-maintenance lifestyle.Do not miss your chance to own this nearly new gem. Book your private showing today! (id:49187)
12 Pinot Trail
Niagara-On-The-Lake (Virgil), Ontario
Welcome to your dream home in the heart of picturesque Niagara-on-the-Lake! This stunning property features 2+2 bedrooms, 3 bathrooms, a private backyard, and an attached garage. Step into the open-concept living space flooded with natural light and enjoy cozy nights by the fireplace in the large living room. The modern kitchen boasts high-end appliances, stone countertops, new stylish flooring and ample storage. The primary bedroom offers a luxurious ensuite bathroom, and there is an additional bedroom on the main for guests or a home office. The fully finished basement boasts a large living room, full bathroom and two additional bedrooms! Relax in the private backyard oasis and enjoy the convenience of an attached garage. Located in an amazing NOTL location, you'll be surrounded by wineries, shops, and restaurants. Don't miss the chance to make this your dream home. (id:49187)
502 Furnished - 1376 Bank Street
Ottawa, Ontario
Rarely available opportunity to rent a pair of 2 corner, top floor, executive-quality, generous sized, furnished offices in beautifully-appointed space. Offices are located in a private corner of a large, top-floor office home to only one other business (the landlord, which is a property management and real estate brokerage with small and friendly staff). Office space is fully secure via FOB entry (both the general office and also each of the 4 individual offices for rent). Full-time receptionist to greet your clients / accept mail, and access to amenities such as top-floor Seminar Room (seats 30 comfortably), Board Room (seats 10 comfortably), more intimate Signing Room (seats 6 comfortably) as well as staff kitchenette. If you are looking for reception-serviced office space with access to amenities, but prefer upscale professional finishes, secure offices you can make your own, better amenities shared between fewer tenants, and more convincingly dedicated reception services, then the 5th floor of 1376 Bank is an excellent opportunity for your business. Rent listed is for 2/4 available offices. The two North offices (outlined in Blue on the floor plan in listing images) are $1700 (total, all-incl, for both) and the two South offices (outlined in Red on the floor plan in listing images) are $1800. Excellent location close to 417, Riverside Drive,Bank Street, and Billings Bridge shopping plaza. Building is home to professional tenants such as law offices, mental wellness practitioners, not-for-profit, technology, etc. One underground parking available for $165/mo + HST; 3x visitors spaces in surface lot w 60-min time limit. (id:49187)
70 Trump Avenue
Ottawa, Ontario
Located at 70 Trump Avenue in the desirable Central Park community, this beautifully updated semi-detached home offers comfort, functionality,and convenience. Featuring three well-proportioned bedrooms and a single-car garage, the home showcases a bright main floor with spaciousliving and dining areas, a family room with hardwood flooring, a powder room, and an open-concept kitchen with an eat-in area. Large windowsthroughout fill the home with natural light, while the second level offers three bedrooms and a full bathroom, complemented by brand-newhardwood flooring in the bedrooms and hallway. The private fenced backyard with a new deck provides an ideal outdoor retreat. Additionalfeatures include central air conditioning and a gas fireplace. Ideally situated close to shopping amenities, including Walmart and nearby retailcenters, public transit, parks, and green spaces, with easy access to major highways, the property is also near several schools and recreationalareas, making it a convenient location for families and professionals alike. Tenants are responsible for utilities, garbage removal, snow removal,and lawn maintenance. Completed rental application, proof of income, and a full credit score requirement. No pets, no roommates, no smoking. (id:49187)
1622 Jalna Boulevard
London South (South X), Ontario
Welcome to 1622 Jalna Blvd, a charming 3-bedroom, 1.5-bath home in London's vibrant south end. Perfect for new beginnings, a growing family, or investors, this two-story home blends comfort, character, and everyday practicality. Unique Venetian plaster and hand-sculpted walls by a former Hollywood artist bring warmth and personality to the living spaces. The main floor features durable ceramic tiles, while the second level offers solid hardwood floors with no creaking, showcasing quality and timeless style. The spacious layout includes a bright living area for family gatherings, three generous bedrooms upstairs, and a full bath with ensuite access to the primary. The unfinished basement provides ample room for a second living space, large enough to bring any design or lifestyle idea to life. Outside, the fenced backyard with dual gated access is ready for your personal touch. Recent updates include a new furnace (2024), Tankless Water heater (Owned)and roof (2020), . A single-car garage and two additional driveway spaces add convenience.Ideally located near White Oaks Mall, Fanshawe College, public schools, parks, and dining, this home offers comfort, community, and opportunity. Schedule your private showing today and see the potential for yourself. (id:49187)
324 Conway Drive
London South (South X), Ontario
Welcome to this spacious 4-level backsplit semi-detached home available for lease in its entirety. Offering generous living space across multiple levels, this home is ideal for big family seeking comfort, flexibility, and room to grow. The main floor features a bright living room, a functional kitchen with ample cabinetry, and a dedicated dining area, perfect for everyday living and family gatherings. Upstairs, you'll find three well-sized bedrooms and a full bathroom, providing practical and comfortable accommodations. The lower levels expand your living space with a large family room, an additional kitchen area, and an extra bedroom. Ideal for extended family use, a private guest space, home office setup, or recreation area. Conveniently located close to schools, parks, shopping, and transit, this well-laid-out home offers exceptional space and versatility for a single family looking to lease a complete property. (id:49187)
34 Pearl Drive
Orillia, Ontario
Welcome to 34 Pearl Drive in West Orillia. This home was built by Mariposa Homes, and is The Craftsman Model. This home Features an open concept main floor with walkout to fully fenced flat rear yard, 3 good size bedrooms, including the Primary Bedroom with Ensuite. The home also has 2 additional bathrooms. The Unfinished basement has a rough-in for another bathroom. The paved driveway and attached garage easily fit 4 vehicles and the home is conveniently located close to the West Orillia Shopping District, Parks, Lakehead University, and easy access to Hwy 11. (id:49187)
1908 - 70 Absolute Avenue
Mississauga (City Centre), Ontario
Welcome to Absolute World - the iconic "Marilyn Monroe" towers and one of Mississauga's most recognized architectural landmarks. Perfectly positioned in the heart of the city, this beautifully appointed 1+1 bedroom, 1-bathroom suite offers a seamless blend of thoughtful design, comfort, and exceptional convenience. Step inside to a bright, open-concept living and dining space designed for modern urban living. The contemporary kitchen overlooks the main area, creating an ideal layout for both everyday living and entertaining. Floor-to-ceiling windows fill the suite with natural light and lead to a private balcony - the perfect spot for morning coffee or evening city views. The spacious primary bedroom features generous closet space, while the versatile den offers flexibility as a home office, guest space, or creative studio. Whether you're a professional, first-time buyer, or investor, this well-designed layout delivers both function and adaptability. Residents enjoy an impressive collection of resort-style amenities, including a fully equipped fitness centre, indoor and outdoor pools, hot tub, sauna, basketball and squash courts, party and meeting rooms, theatre, bike storage, and 24-hour concierge service. Location is truly unmatched. Just steps to Square One Shopping Centre, Sheridan College, the Living Arts Centre, and Mississauga City Hall at Celebration Square. With easy access to GO Transit, major highways (401, 403, and QEW), and Toronto Pearson International Airport just minutes away, commuting is effortless. Dining, entertainment, and everyday conveniences are all at your doorstep. Urban living, elevated. (id:49187)
194 Crockett Street
Hamilton (Eastmount), Ontario
Beautifully renovated and move-in ready, this stunning home with a legal permitted basement offers exceptional flexibility for investors and growing families alike. Whether you're looking to generate rental income, or create the perfect multi-generational living setup, this property delivers. Ideally located within steps to the hospital, escarpment and rail trails, and close to everyday amenities with easy hwy access, it offers 1742sf of living space with thoughtful upgrades throughout. The exterior has been finished with new sod and landscaping, exterior potlights, and a newer front door. Inside, soft-white paint, silhouette blinds, and upgraded lighting add a bright, modern feel throughout the home. The main and second floors feature hardwood throughout with an open-concept layout. Enjoy a spacious living room w/ large window, formal dining area, and a beautifully updated chef's kitchen complete with quartz countertops & backsplash, custom cabinetry, premium SS appliances, updated faucet, and walkout to the back deck. The renovated bathroom showcases a custom vanity, fluted glass shower, new hardware, and stylish tilework. Two generous bedrooms offer custom built-in closets, and a third bedroom is currently being used as an office. The legalized lower unit, (2022), is modern, and thoughtfully designed. It features a separate entrance, luxury vinyl plank flooring, open living space, and a well-appointed kitchen with granite countertops, stainless steel appliances, tile backsplash, and large egress windows that fills the space with natural light. A spacious bedroom and a sleek 3-piece bathroom with hex tile flooring and glass walk-in shower complete the suite. The fully fenced backyard is expansive and private, featuring a wood deck, gazebo, shed, and plenty of green space for kids, pets, or outdoor entertaining. A fantastic opportunity offering strong income potential, modern upgrades, and flexible living in a convenient location. (id:49187)
1416 Progreston Road
Hamilton (Carlisle), Ontario
Welcome to this beautifully cared-for residence, featuring 2,361 square feet of well-designed living space in a sought-after neighbourhood of custom-built homes. This property provides outstanding value for a home in Carlisle. Step inside to hardwood floors that flow through the main level, featuring a spacious living room, a separate dining room for formal gatherings and a cozy family room with a gas fireplace - perfect for everyday relaxation. The eat-in kitchen is equipped with a Fisher & Paykel stainless steel fridge, a gas stove, beautiful granite countertops and opens to a bright 3-season sunroom overlooking a serene, private backyard with a deck. The main floor also includes a stylishly updated powder room and laundry room with quartz finishes. Upstairs, you'll find three generously sized bedrooms, including a primary suite with a private ensuite and a second bedroom with ensuite privileges. The finished basement offers a versatile rec room, ideal for entertaining or additional living space. Located just minutes from excellent schools, park, recreation centre, shopping and highway access, this home combines comfort, quality and convenience in a fantastic location. RSA. (id:49187)
5057 Bridge Street
Niagara Falls (Downtown), Ontario
Fully Renovated and Upgraded; Huge lot 60.14ft. x 150.34ft Facing East; Licensed for AirBnb; Zoning permits a number of other Businesses (Zoned GC - detail attached); Legal Duplex with 2 separate 2 BR Apartments and partially finished basement; High demand Location; High Income potential; Upgrades include 2 brand-new High-end kitchens with SS appliances, new washrooms with standing showers,new shingled roof on new base plywood; Double car wide and long driveway; 2 big covered Porches on Front & side; Perfect for an extendedfamily or live in one unit and use other for AirBnb; Steps to Bus stops and GO STATION; Close to Falls, Entertainment areas, University ofNiagara Falls (4342 Queen St), Niagara River and Bridge to USA!! (id:49187)

