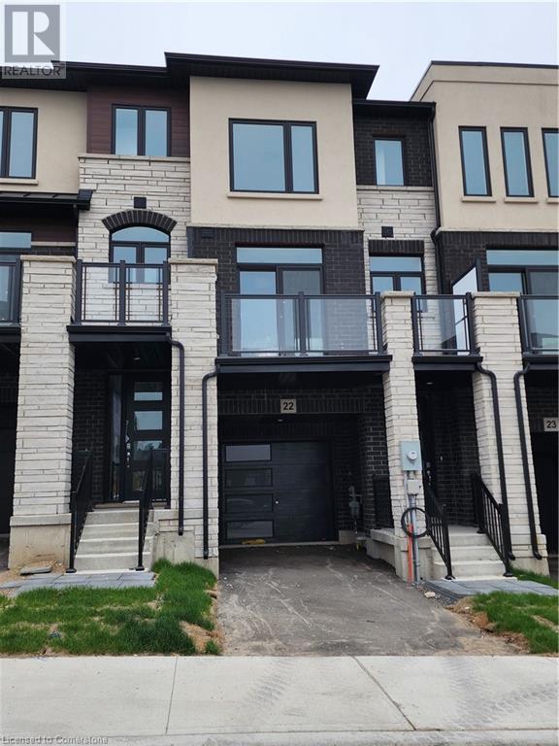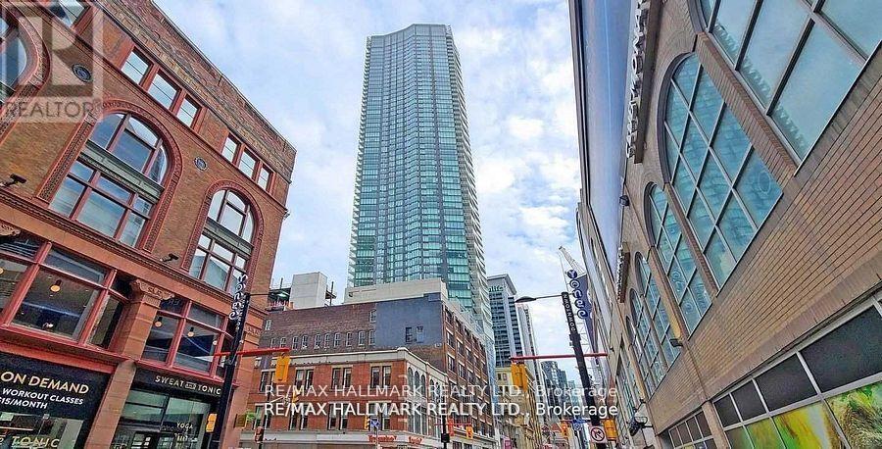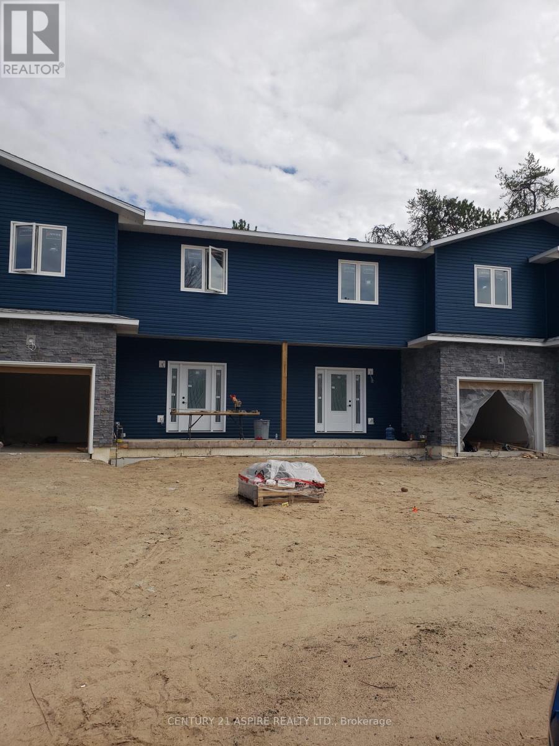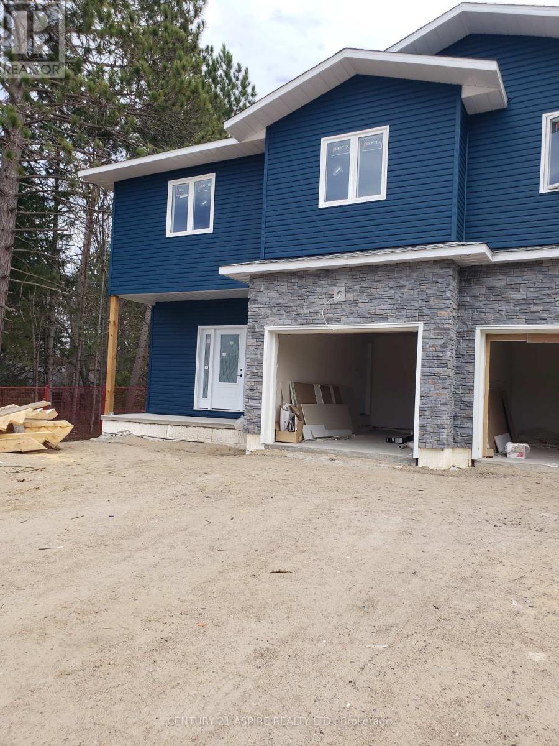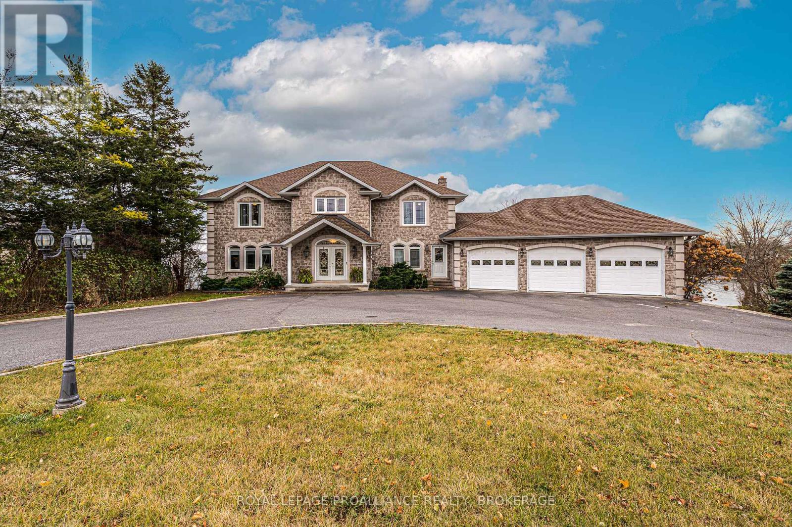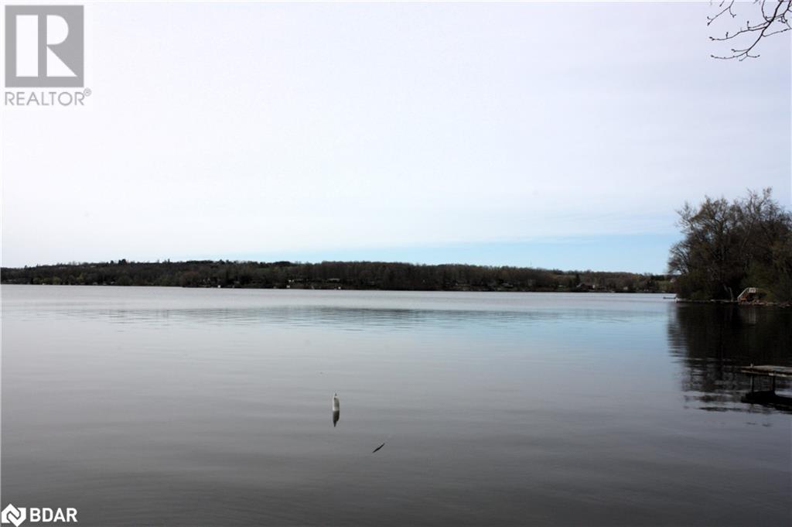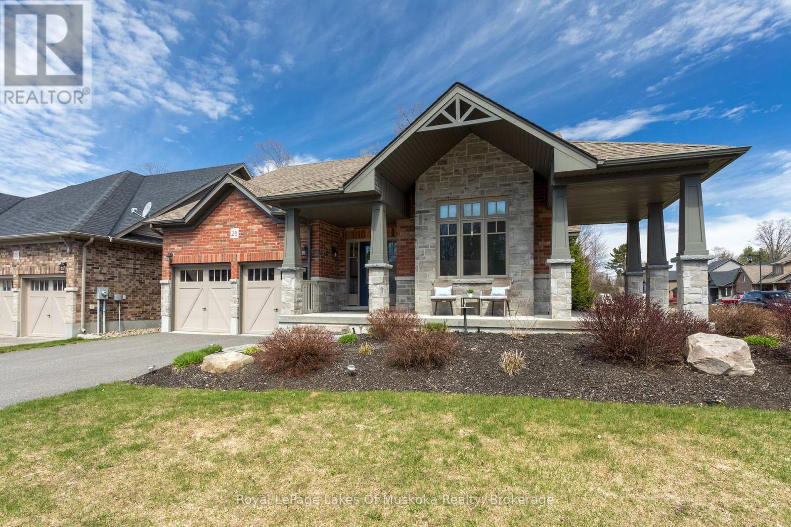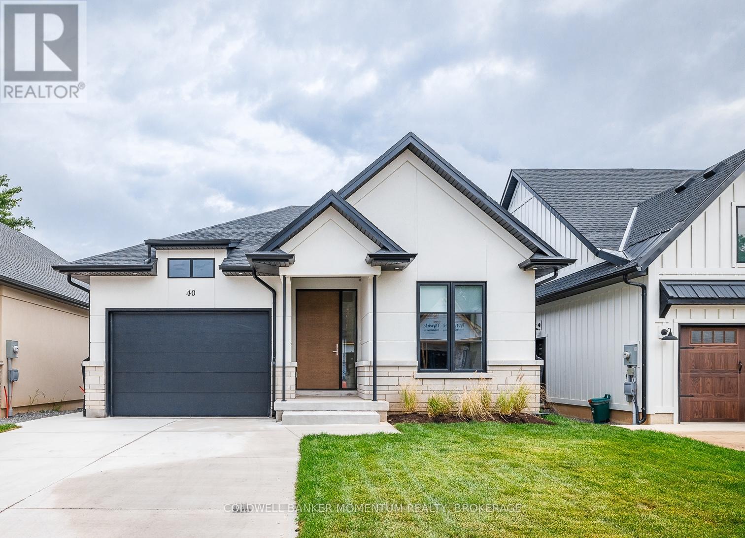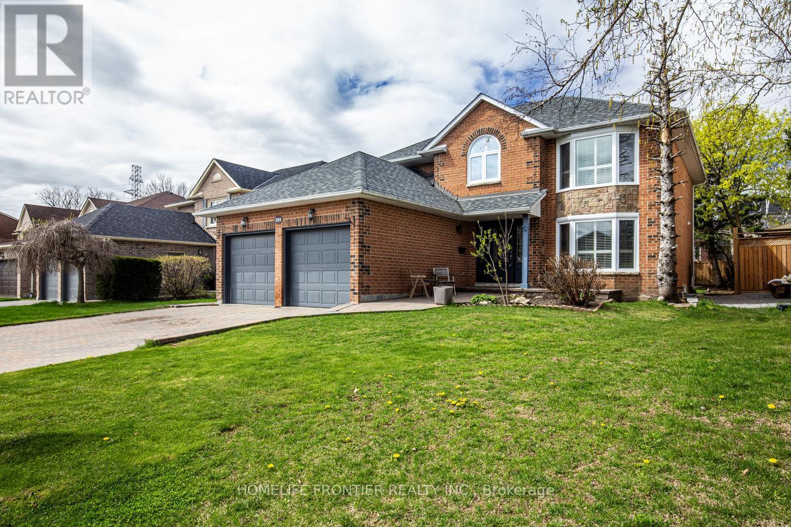155 Equestrian Way Unit# 22
Cambridge, Ontario
Beautifully designed, brand-new 3-story townhome located in Cambridge's sought-after Briardean/River Flats neighborhood. This spacious 3-bedroom, 3-bathroom condo, crafted by Starward Homes, offers 1640 square feet of modern living space across three levels. The main level features a well-equipped kitchen and one of the home's three bathrooms, while the upper floors include two more full bathrooms, making it a perfect layout for families or professionals needing extra space. With an attached garage and single-wide driveway, this property includes two dedicated parking spaces. Step out onto your open balcony for 2 breath of fresh air, and enjoy all the conveniences of condo living with a low monthly fee covering essential services. Nestled in a vibrant urban location near Maple Grove Rd (id:49187)
3114 - 197 Yonge Street
Toronto (Church-Yonge Corridor), Ontario
Beautiful Bright & Spacious 1 Bedroom +Den In Prestigious New Massey Tower. Suite Features Smooth-Finished Ceilings, Laminate Floors, Floor--Ceiling Windows, Kitchen W/European-Style Built-In Appliances & Center Island. Airy Open Concept Layout With Stunning City View! Building Boasts Fantastic Amenities Including: Guest Suites, Lounge, Juice Bar, Rain Rm, Sauna, Gym! Prime Location Heart Of Downtown, Steps To Eaton Centre, TTC, Ryerson, UofT, Restaurants, Financial/Entertainment District, Shops, Amenities & More! **EXTRAS** N/A (id:49187)
94b Frontenac Crescent
Deep River, Ontario
Welcome to this spacious, well designed Townhome, spanning approximately 1675 sq ft of above ground living space, in the primesought-after west end Deep River neighbourhood. A wealth of carefully planned features greet you throughout. Rich hickory engineered hardwood floors and perimeter pot lighting accentuate the open concept main floor. Sleek white kitchen cabinets with large centre Island,engineered stone countertops and under cabinet lighting. Walk out to the large deck from dining area to your private yard. The second floor accommodates the family with a huge primary bedroom with large walk-in closet, spacious en-suite bathroom boasting ceramic tile floor, 66"soaker tub shower with wall tile, and 72" double vanity, plus a private balcony tucked into the structure of the home, overlooking the back yard and trees beyond. Two more bedrooms featuring rich hickory engineered hardwood floors and large closets, a 4 pc.bathroom and convenient closet laundry complete the living space. Superior sound separation and insulation value insured by parti walls constructed well beyond building code requirements including 5 layers of drywall and 2 sets of resilient channel. Full height unfinished basement, high efficiency gas heating, built-in network wiring and an attached single car garage. Book your private viewing soon! (id:49187)
94d Frontenac Crescent
Deep River, Ontario
Welcome to this spacious, well designed end unit Townhome, spanning approximately 1675 sq ft of above ground living space, in the prime sought-after west end Deep River neighbourhood. A wealth of carefully planned features greet you throughout. Rich hickory engineered hardwood floors and perimeter pot lighting accentuate the open concept main floor. Sleek white kitchen cabinets with large centre Island, engineered stone countertops and under cabinet lighting. Walk out to the large deck from dining area to your private yard. The second floor accommodates the family with a huge primary bedroom with large walk-in closet, spacious en-suite bathroom boasting ceramic tile floor, 66"soaker tub shower with wall tile, and 72" double vanity, plus a private balcony tucked into the structure of the home, overlooking the back yard and trees beyond. Two more bedrooms featuring rich hickory engineered hardwood floors and large closets, a 4 pc.bathroom and convenient closet laundry complete the living space. Superior sound separation and insulation value insured by parti walls constructed well beyond buildingcode requirementsincluding 5 layers of drywall and 2 sets of resilient channel. Full height unfinished basement, high efficiency gas heating, built-in network wiring and an attached single car garage. Book your private viewing soon! (id:49187)
31 - 1910 St. Laurent Boulevard
Ottawa, Ontario
Amazing opportunity to open your business in a successful, well managed mall with anchor tenants Your Independent Grocer, Home Hardware, RBC Royal Bank, Dollarama, Rexall, LCBO, Beer Store, and Starbucks. The busy mall has ample parking and is located next to highways, two major Hospitals, and in the heart of a densely populated area. The unit is inside the mall next to Your Independent Grocer and can be combined with other units from 350 square feet up to 2298 square feet or anywhere in between. Inquire today for your chance to have a location in a busy mall in the heart of Ottawa. (id:49187)
32 - 1910 St. Laurent Boulevard
Ottawa, Ontario
Amazing opportunity to open your business in a successful, well managed mall with anchor tenants Your Independent Grocer, Home Hardware, RBC Royal Bank, Dollarama, Rexall, LCBO, Beer Store, and Starbucks. The busy mall has ample parking and is located next to highways, two major Hospitals, and in the heart of a densely populated area. The unit is inside the mall next to Your Independent Grocer and can be combined with other units from 350 square feet up to 2298 square feet or anywhere in between. Inquire today for your chance to have a location in a busy mall in the heart of Ottawa. (id:49187)
32a - 1910 St. Laurent Boulevard
Ottawa, Ontario
Amazing opportunity to open your business in a successful, well managed mall with anchor tenants Your Independent Grocer, Home Hardware, RBC Royal Bank, Dollarama, Rexall, LCBO, Beer Store, and Starbucks. The busy mall has ample parking and is located next to highways, two major Hospitals, and in the heart of a densely populated area. The unit is inside the mall next to Your Independent Grocer and can be combined with other units from 350 square feet up to 2298 square feet or anywhere in between. Inquire today for your chance to have a location in a busy mall in the heart of Ottawa. (id:49187)
4734 Lakeside Lane
Loyalist (Lennox And Addington - South), Ontario
Escape to your own private oasis in this stunning Stone 6-bed 5-bath waterfront property! With breathtaking views of Lake Ontario from your deck, balcony and basement walk-out and a paved road to the waterfront, you will feel like you're on vacation every day. They say you never get a second chance to make a good first impression, and as you enter the foyer nothing rings more true - with its beautiful stone tile, a double curved staircase and immense ceilings. Continue into your immaculate eat-in kitchen with granite counter tops, built-in stainless-steel appliances and plenty of cabinet storage along with a walk-out to your deck to enjoy your morning coffee and watch the boats on Lake Ontario. The main floor also boasts an incredible bright Dining Room with crown molding, a Family Room with a fireplace, a 2-piece bathroom, laundry room and Living Room with another fireplace and plenty of light filled windows. The stunning hardwood floors extend up to the second level, where you will find four sizeable bedrooms one of which includes a luminous 3-piece bathroom. Your primary bedroom is a dream with double walk-in closets, access to your balcony and a 5-piece bathroom with custom cabinetry and soaker tub. The basement is almost fully finished and a great opportunity for a 2-bedroom in-law suite. It currently consists of one finished bedroom, a large 4-piece bathroom and an immense Family Room with walk-out to your own private patio with panoramic views. Located steps from Amherstview and a 10-minute drive to downtown Kingston and all its shops, entertainment and restaurants. Don't miss this rare and incredible opportunity to own your dream home! (id:49187)
53 Long Island
Bailieboro, Ontario
Spring is Here-time for cottage season to begin! Enjoy this extensively renovated island cottage on Long Island, Rice Lake. This fully insulated cottage features, new windows and main door. New siding, soffits, fascia and eaves. Put your mind at ease knowing there is a new steel roof on the front and 5-year-old shingles on the rear plus a new steel roof on the shed. Indoors you will find a new freshly installed kitchen just waiting for its first family gathering. The fresh bathroom offers a new vanity and light fixture. As you enter the cottage, the new wood wall coverings add a welcoming pine smell. The new subfloor and flooring provide easy maintenance and durable living space. A new ductless heat pump and baseboards help to keep the cold at bay. Throughout the cottage, there are new switches and plugs and light fixtures. The property has a spacious rear yard with space for the children to play. The property is just a few minute's boat ride from the mainland which will allow you to be relaxing on the dock in no time. Just 90 minutes from the GTA, Rice Lake is known for it's spectacular fishing, boating and family friendly atmosphere. (id:49187)
28 Prestwick Drive
Huntsville (Chaffey), Ontario
Welcome to this stunning2-bedroom, 2-bathroom bungalow thoughtfully designed both inside and out with style, comfort and functionality in mind! Located on a corner lot in the coveted Settlers Ridge neighbourhood, the outdoor space includes a delightful wraparound porch surrounded by manicured gardens, an ample backyard lined with mature trees offering beauty and privacy, and a back patio that's perfect for enjoying Muskoka nights. Step inside to find a spacious living area that creates a bright and airy atmosphere with plenty of natural light, starting with a large entryway and oversized closet. The open concept kitchen, dining and living space is ideal for both everyday living and hosting guests. The kitchen boasts loads of counter space, a large island with seating area, stainless steel appliances and sleek fixtures. It flows naturally to the dining area with a walkout to the back patio. Enjoy cozy nights in the living room in front of the natural gas fireplace with wood beam accent. The primary bedroom includes a generous walk-in closet and a private 4-piece bathroom with a soaker tub that adds to the spa-like feel. The second bedroom is perfect for guests, or a home office. A second full bathroom ensures convenience and privacy for all. The unfinished basement offers room to grow a third bedroom, gym, games room, play space or storage whatever suits your needs. Additional highlights include engineered hardwood floors, main floor laundry, central vac, quartz countertops, a large cold storage room, natural gas BBQ hook up, and municipal services. This move-in ready home is just minutes from downtown conveniences, and outdoor enthusiasts will enjoy the choice of two exceptional Ontario Parks with Arrowhead just up the road and Algonquin 30 minutes away. Don't miss your chance to call this beautiful home your own! (id:49187)
40 Ivy Crescent
Thorold (Confederation Heights), Ontario
Welcome to this one of a kind, custom built bungalow with an attached garage located in the heart of Thorold. This beautiful custom home consists of 4 total bedrooms, 3 full baths ,1 kitchen and approx. 2810 sq.ft of total living space. Enter through the oversized front entry door completed with multipoint hardware. Can't help but notice the beautiful Italian tile when entering the home which further converts to engineered hardwood flooring throughout the main floor. This bungalow is designed with an open concept main floor which includes the kitchen with custom cabinetry, painted glass backsplash, a quartz double waterfall island, and brand new appliances. Also enjoy the espresso bar with a wine fridge off the dining area. The living room is great for relaxing and entertaining with a linear gas fireplace and double panel oversized patio doors (9'x 8') inviting natural light and a walkout to your wooden deck (16' x 12') built with privacy screening. The main floor also includes two bedrooms with two full bathrooms. The primary bedroom features a walk-in closet, an oversized 4-pc ensuite with a custom double vanity and large glass walk-in shower with ample storage. The lower level of this bungalow is finished with two bedrooms, 3-pc bathroom and a large rec room with so much potential to personalize your space. Lower level consists of vinyl flooring throughout with egress windows. Other features include; main floor mud room accessible from the attached garage with washer/dryer, utility sink and lots of storage, battery powered window coverings throughout the whole main floor, Attached garage (20' x 14') with double wide driveway, and approx. 1310 sq.ft of finished lower level space to enjoy. You don't want to miss out on this gorgeous custom built bungalow located close to restaurants, grocery stores, parks/trails, schools, and much more! Stop by today! Please note: Property taxes need to be re-assessed. (id:49187)
292 Crossland Gate
Newmarket (Glenway Estates), Ontario
Finally, a Stunning all brick Family Home with a Finished Basement Apartment in Prime Newmarket! Welcome to a spacious, sun-drenched home offering over 2,500 sqft of living space, designed for comfort, style, and functionality. Proudly sits on a premium lot in one of most desirable neighborhoods. Main floor features hardwood throughout, formal living & dining room, plus a bright, open-concept family room with a cozy fireplace perfect for gathering with loved ones. The gourmet kitchen is a chefs dream, showcasing granite countertops, high-end stainless steel appliances including a gas stove, a massive center island with breakfast bar seating, and a walk-out through French doors to a large, private backyard oasis ideal for summer entertaining. A main-floor powder room adds extra convenience for guests. Upstairs, unwind in your luxurious primary suite, complete with a custom walk-in closet and a spa-inspired 5-piece ensuite with a glass stand-up shower, tub, and double vanity. Two additional large bedrooms - one with a full wall-to-ceiling closet, the other with a custom walk-in closet and floor-to-ceiling window. A stylish 3-piece bath with a large window completes this level. The finished basement with a private separate entrance includes 2 bedrooms, a full bath, and open-concept living ideal for rental income, in-laws, or guests. has it's own W/D Bonus: 2-car garage + 2 driveway totaling 4 spaces. Close to Upper Canada Mall, top schools, transit, parks, and community centers. This is the complete package - dont miss it! (id:49187)

