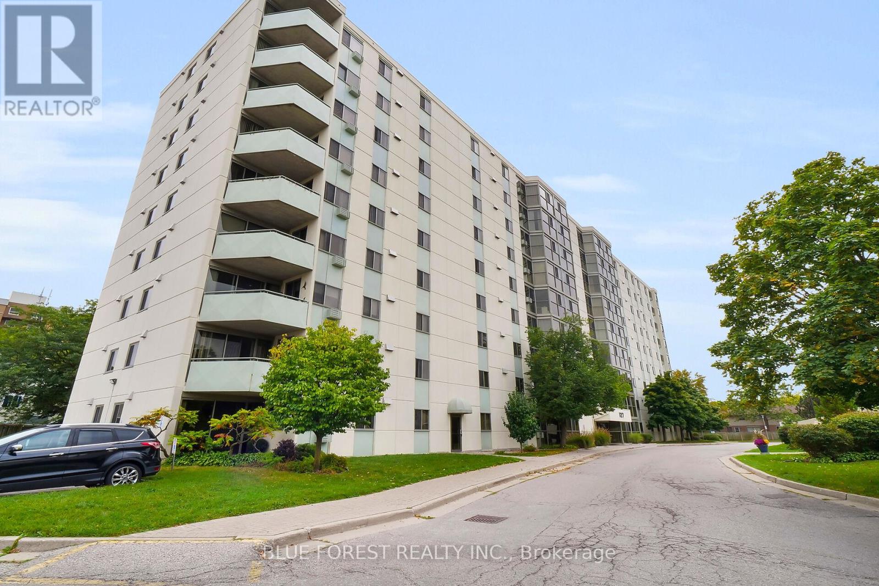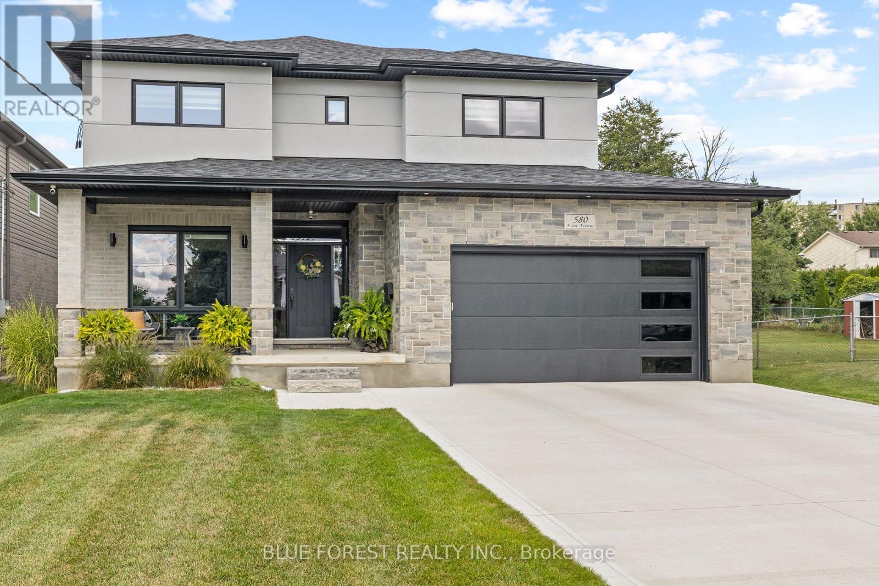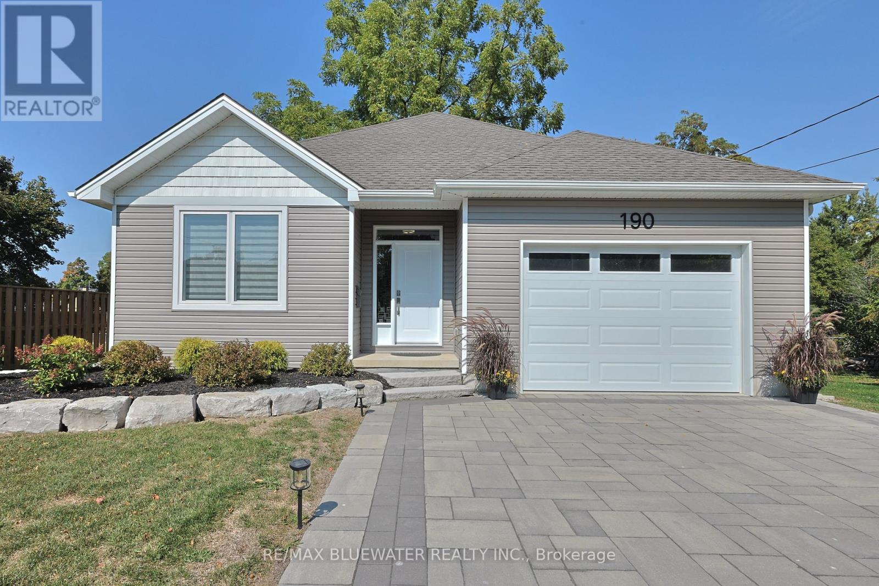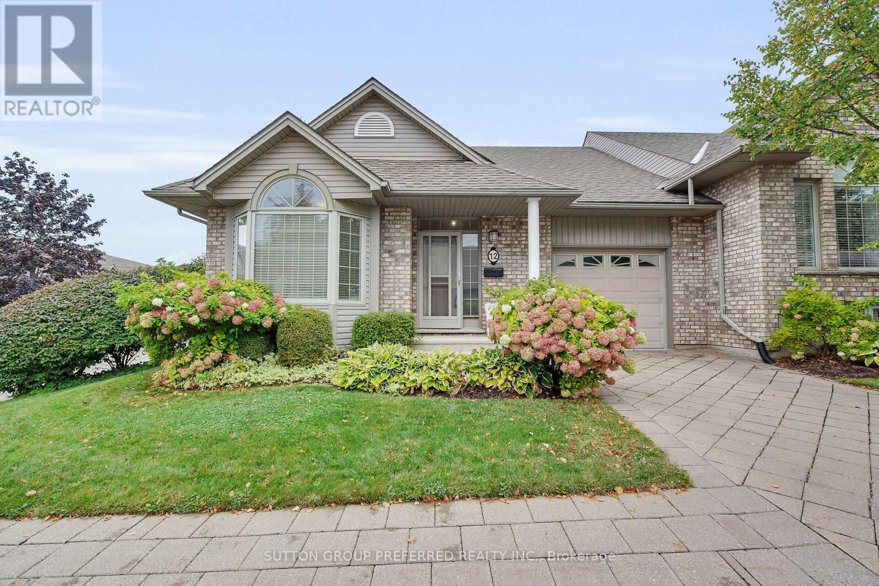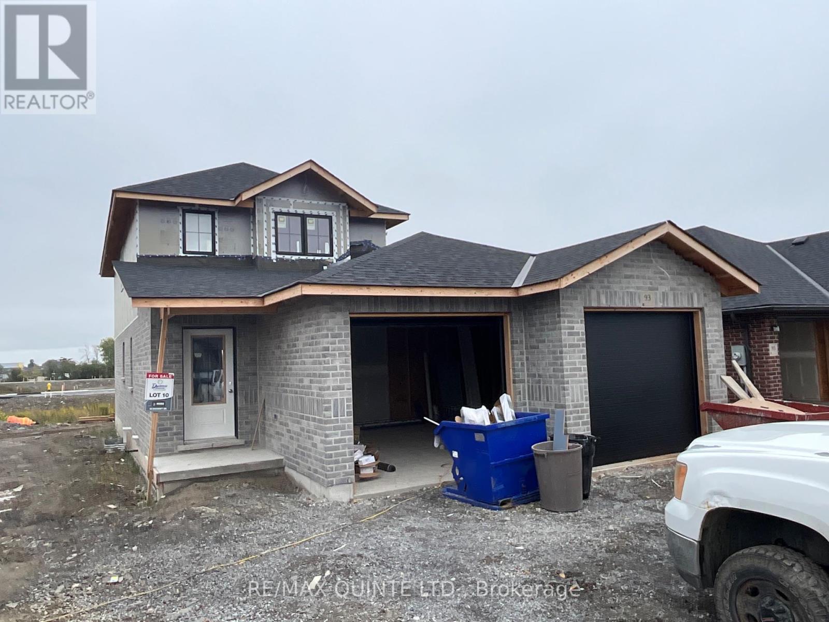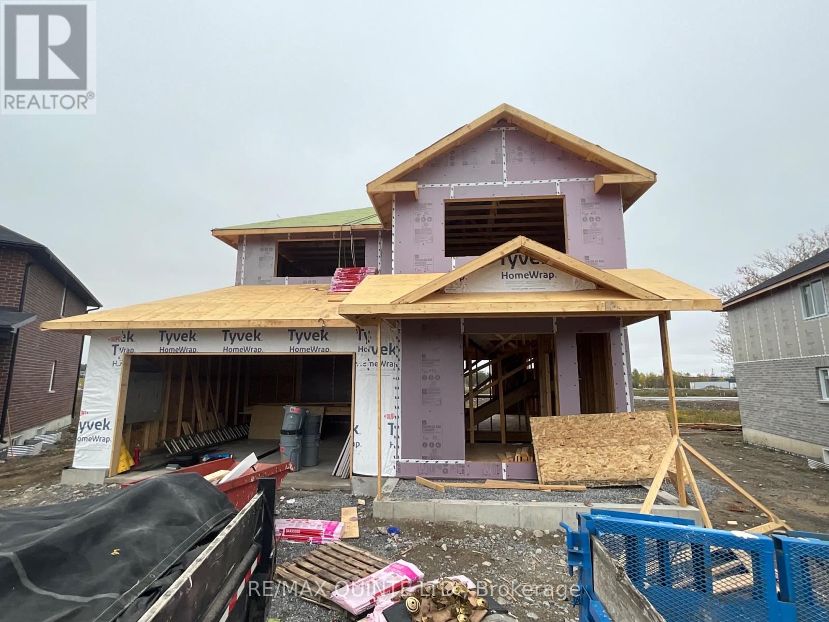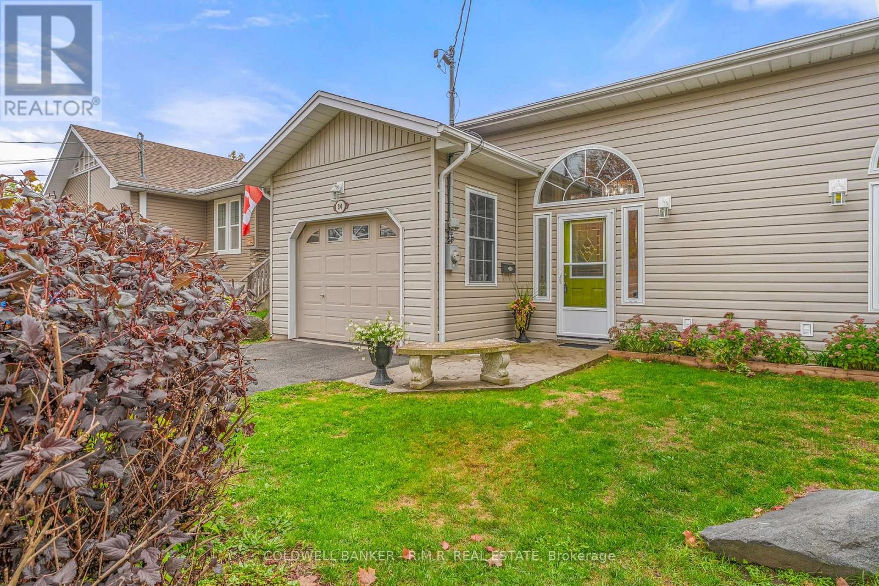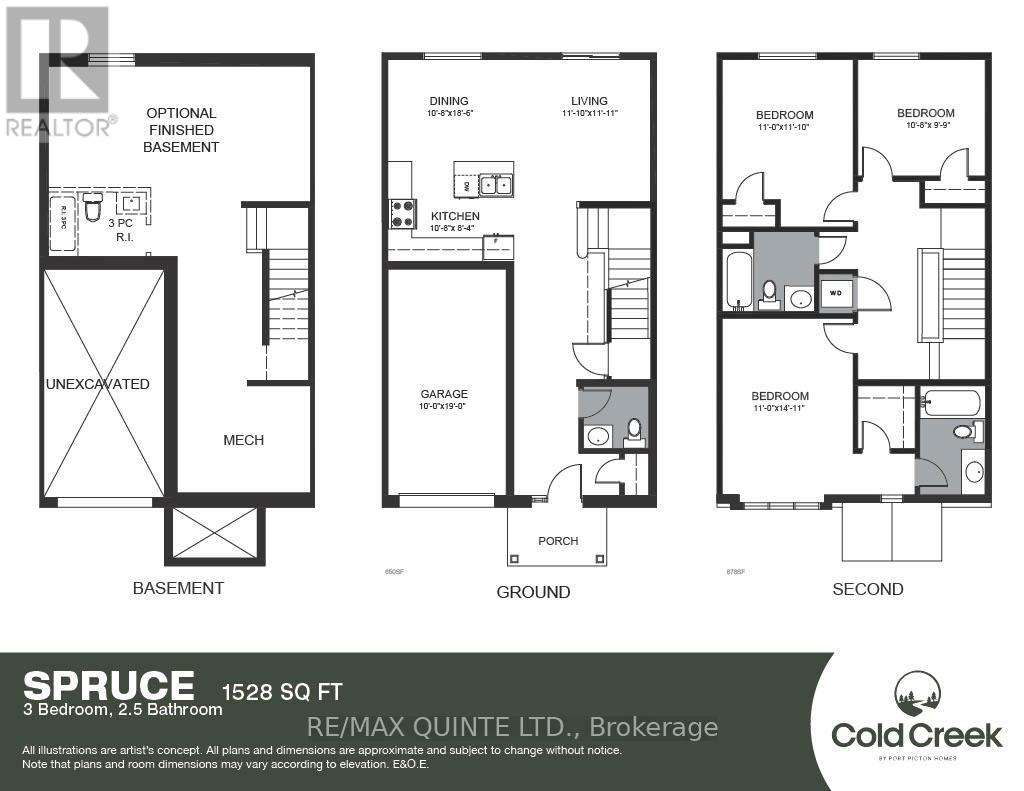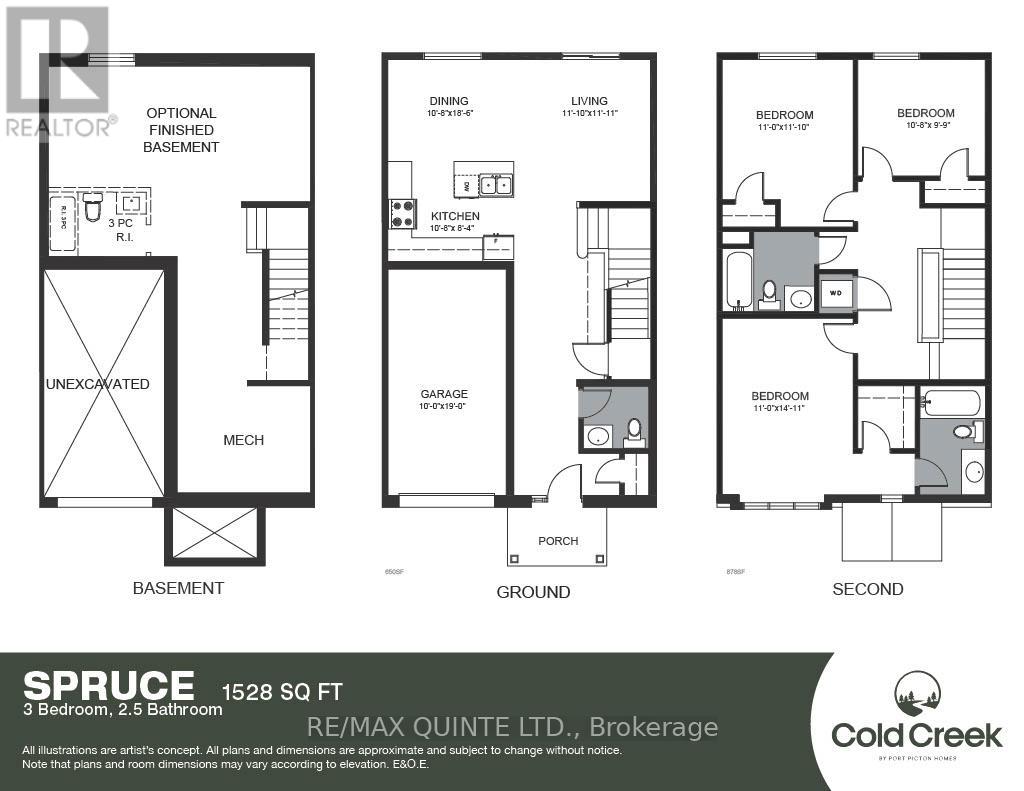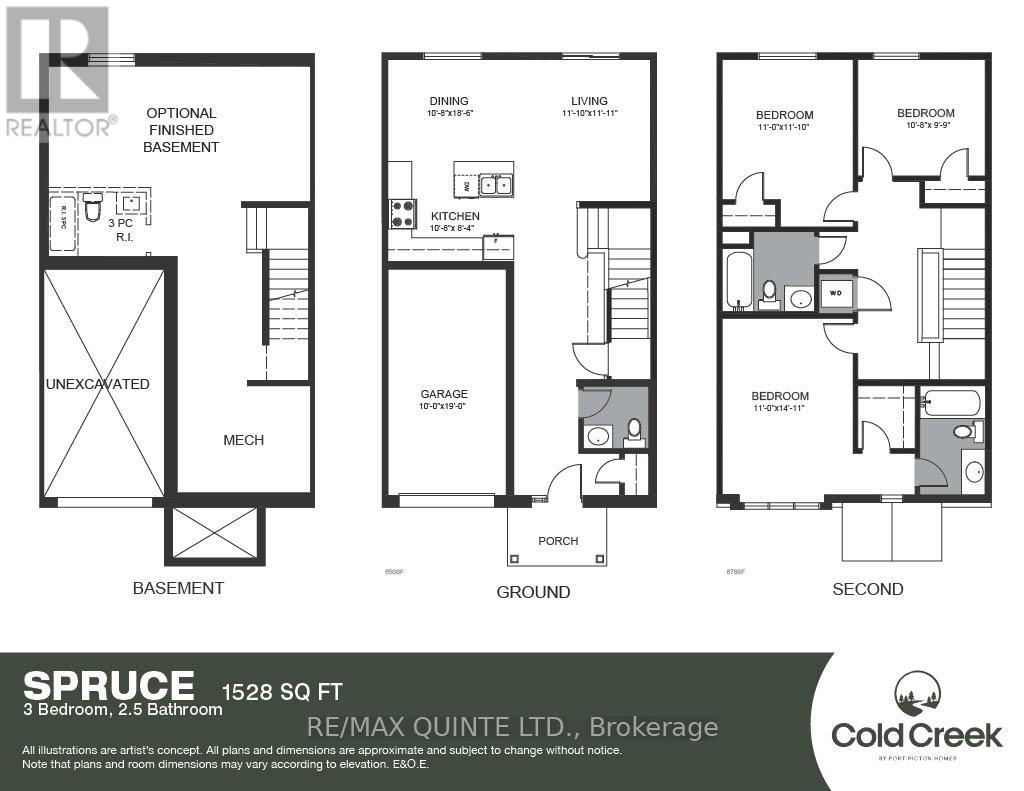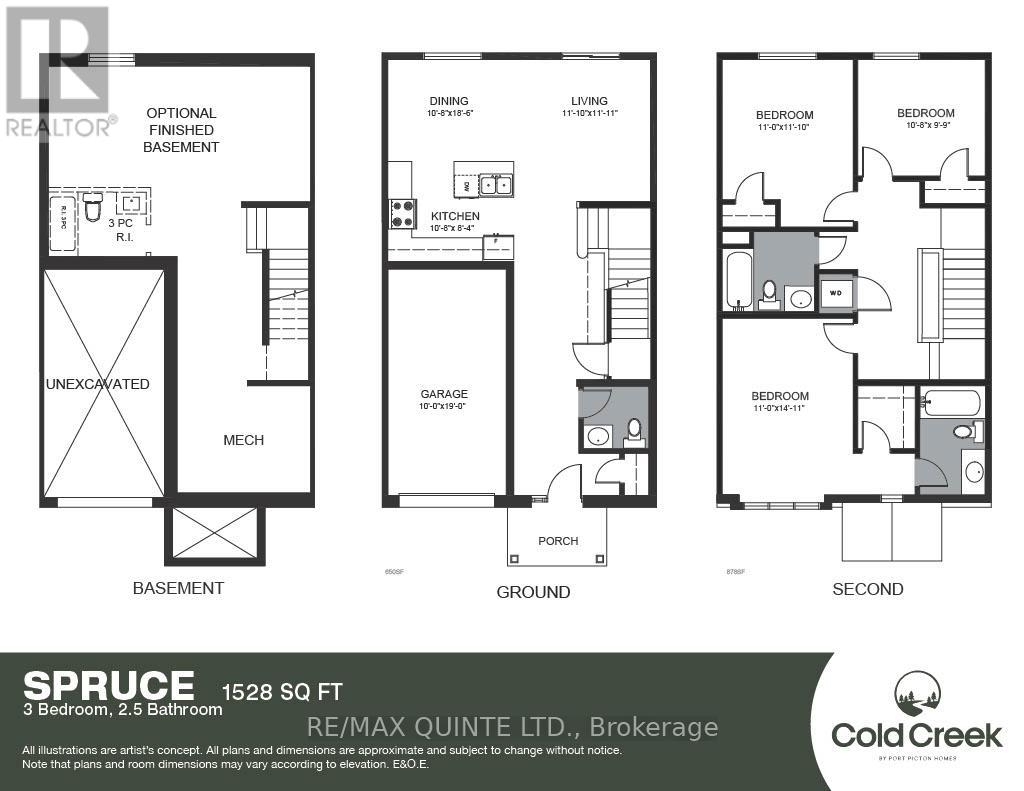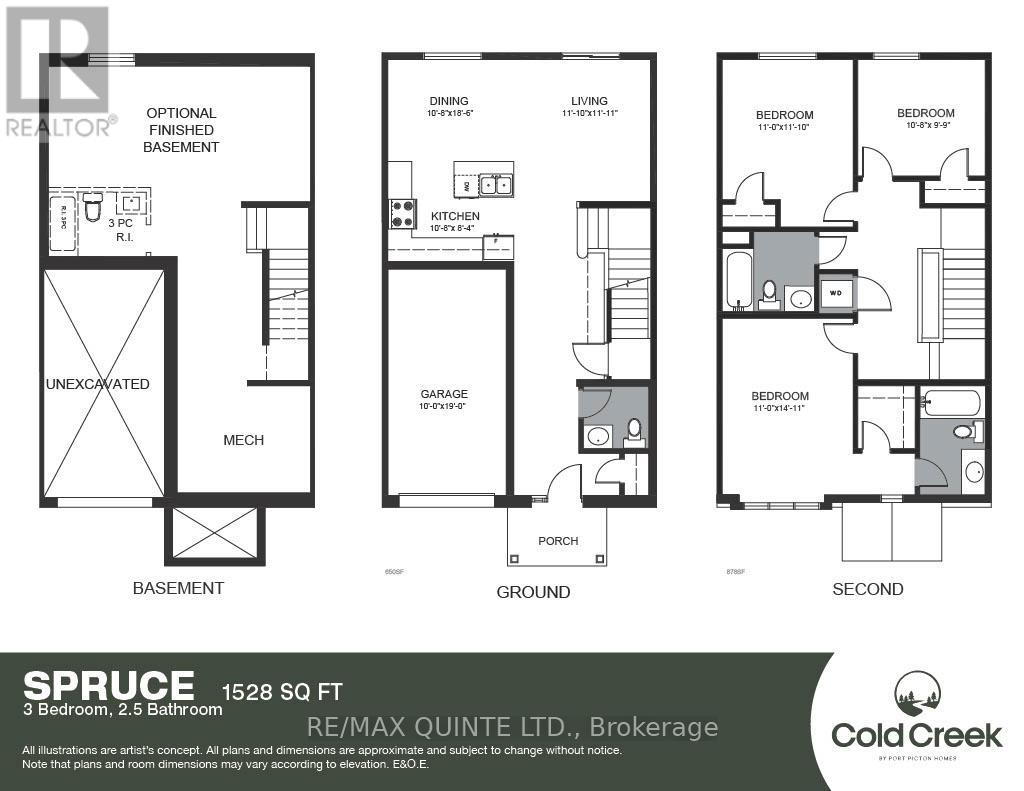909 - 127 Belmont Drive
London South (South O), Ontario
Welcome to The Atrium Southwest London Living at its Best! Available for lease, this spacious 2-bedroom condo is located on the top floor of a quiet, well-managed building in sought-after Southwest London. Enjoy unobstructed north-facing views from your fully enclosed atrium, the perfect spot for morning coffee, a cozy reading nook, or a peaceful evening retreat. The bright and functional layout features two generous bedrooms, including a primary suite with its own private 2-piece ensuite, plus a full 4-piece main bath. The open-concept living and dining areas are ideal for relaxing or entertaining, and the well-appointed kitchen comes complete with all appliances. In-suite laundry adds everyday convenience. The building offers secure entry, visitor parking, and beautiful outdoor common areas with seating and a shared BBQ space for residents to enjoy. Perfectly located just steps from public transit, Westmount Shopping Centre, parks, and local dining, this condo offers urban living in a peaceful setting. (id:49187)
580 Eden Avenue
London South (South R), Ontario
Welcome to 580 Eden Ave, a builder's own masterpiece, loaded with custom upgrades and thoughtful design at every turn. From the moment you arrive, the oversized 3-car drive-through garage and massive driveway with parking for 9 vehicles set the tone for the space and convenience this home delivers. Step inside to find a layout built for both family living and entertaining, with engineered hardwood floors flowing throughout the main and second levels. The heart of the home is the showpiece kitchen, a custom two-toned design with premium cabinetry, a gas stove, pot filler, and stylish finishes. It overlooks the sun-filled great room with its custom-built-ins and electric fireplace, creating a seamless space to gather. A main floor office offers the perfect work-from-home setup or the flexibility of an additional bedroom. Upstairs, every bedroom is its own private retreat with each featuring a walk-in closet and a private ensuite bath. The primary suite boasts an impressive, fully customized walk-in closet and 5 pc en-suite. The fully finished basement adds even more wow-factor, with over 8-foot ceilings, a full wet bar complete with beverage fridge and dishwasher, a spacious rec. room with built-ins and an additional fireplace, a fourth bedroom and a huge cold room for storage. Step outside to your backyard oasis, a covered deck with recessed lighting that flows down to the patio, perfect for summer barbecues and evening entertaining. You will also find a cozy fire pit, a shed and still lots of grass space for children and pets to play. This isn't just a house, it's a rare opportunity to own a truly custom-built home with luxury finishes throughout, crafted for the builder himself. (id:49187)
190 Broad Street
North Middlesex (Parkhill), Ontario
THE PERFECT BUNGALOW IN PARKHILL BUILT IN 2023 OFFERING 4 BEDROOMS & 3 BATHROOMS FOR UNDER $700K! Welcome to 190 Broad Street, Parkhill where you have the perfect sized home that would be great for all walks of life. Built in 2023 by Dream Home & TARION Warranted Builder Holman Construction Inc. Great Curb Appeal with large stone bordered gardens and the two tone paver stone double wide driveway leading up to the oversized single attached garage. Step inside to a 1,337 sq ft main floor layout with oversized windows and 9 ft ceilings to give that spacious feel. Open concept great room with kitchen, dining and living. Kitchen offers lots of cabinetry, quartz counters, pantry pullout section, tiled backsplash to ceiling, accent lighting, floating shelves, large center eat-up island and high end appliances. Dining room with sliding door to covered back deck. Living room with gas fireplace and shiplap surround. Accented by barn beam mantle and floating shelves. Spacious primary bedroom with three piece ensuite and walk-in closet. Main floor also offers an office/bedroom and full bathroom with stackable laundry and extra cabinets. The fully finished lower level offers an expansive rec room, two more generous sized bedrooms, full three piece bathroom and utility/storage room. Basement offers larger windows for lots of natural light. Enjoy the 9x9 covered back deck with hookup for Gas line. Glass railing overlooking backyard and the spacious 12x20 paver stone patio. Mature tree offers lots of shade over the fully fenced backyard complete with 8x12 garden shed. The 17 x 21.5 attached garage holds any sized vehicle with lots of room for storage on either side. Parkhill is the perfect small town but only 30 minutes from North London and 15 minutes from Grand Bend & Port Franks. Offering lots of amenities like rec centre, ball diamonds, both elementary and high school, downtown core, grocery store, bank, post office, municipal office, library, social clubs and much more! (id:49187)
12 - 800 Commissioners Road W
London South (South L), Ontario
Welcome to 12 - 800 Commissioners Road West. Tucked away in sought after Rembrandt Hills; where convenience meets comfort. This impressive end-unit condominium is perfectly located just seconds from Springbank Park, Storybook Gardens, Boler Mountain, shopping, dining, and more. Sitting on a beautifully landscaped corner lot, the home backs onto a charming parkette with a walkway and gazebo - your own peaceful retreat. Step inside to find an airy, open-concept layout with 9 ceilings, hardwood flooring, and recently updated carpet. The main floor offers two bedrooms, 1.5 bathrooms, and laundry closest conveniently located across from the powder room. Additional features include a single-car garage, private paver stone driveway, and newer A/C. The brand-new finished basement is a standout, designed with a spacious open rec room, large "office space" with window and closet. Across from the "office" is a stylish 3-piece bath. This stunning lower level gives you even more space to relax, entertain.. This home blends lifestyle and location, making it an easy choice for your next move. Call today to book your private showing. (id:49187)
93 Raycroft Drive
Belleville (Thurlow Ward), Ontario
Fresh new 2 story floor plan from Duvanco Homes Inc.. The "Ridgeway" is a spin off of our very popular 2 story town home plans. This home features a true 2 car garage with 9 ft insulated doors. Open concept main floor includes a 2 piece powder room, designer laminate floor throughout living room, kitchen and dining room. Kitchen includes custom cabinets with soft close drawers and cabinets, quartz countertop with under mount sink and finished with crown molding, light valance and under cabinet lighting. Spacious second floor hosts 3 bedrooms including spacious primary bedroom with 4 piece en-suite. Additional 4 piece main bathroom completes the second level. Full basement unfinished with development potential, plumbing roughed in and exterior walls insulated and poly vapor barrier. All Duvanco builds include a Holmes Approved 3 stage inspection at key stages of constructions with certification and summary report provided after closing. Neighborhood features asphalt walking/ bike path, green space with play structures (id:49187)
91 Raycroft Drive
Belleville (Thurlow Ward), Ontario
Duvanco Homes Inc. presents the "Kootney". A spacious 2 story family home offering over 1700sq ft of living space in sought after Settlers East. designer laminate flooring throughout the main floor living space. Entertainers dream kitchen featuring Quartz countertops, breakfast bar, pantry and custom built designer kitchen cabinets complete with crown moulding. Open concept dining area flowing into the spacious living room which boasts ample natural light and access to rear 12 X 10 ft deck. Second floor includes laundry room and all 3 bedrooms. 4 pc main bathroom located between bedroom 2 and 3. Oversized primary bedroom complete with tasteful 3 price ensuite. Ensuite includes full glass/porcelain tile walk in shower. Open air flex space ideal for computer room or a play area for children. Full brick exterior, precast textured and coloured patio slab walkway. Yard fully sodded and pressure treated deck with 3/4' black balusters. All Duvanco builds include a HOLMES APPROVED 3 STAGE INSPECTION at key stages of constructions with certification and summary report provided after closing. Currently under construction, floor plan in attachments. (id:49187)
34 John Street
Kawartha Lakes (Bobcaygeon), Ontario
Meticulously maintained & move-in ready, Start living the Kawartha life in the heart of Bobcaygeon at 34 John St. This Spotless & welcoming semi-detached home features 2 bedrooms, 3 bathrooms, an attached garage with loft space, perfect for first time home buyers or retirees. The open-concept main floor offers a spacious eat-in kitchen, generous bedrooms, and a newly added 3-season sunroom and deck that overlook a private beautifully landscaped, park-like backyard complete with mature trees and a handy garden shed. Its peaceful, private, and perfect for relaxing or entertaining. Downstairs, the fully finished basement adds incredible value with a large rec room, 3 pc bath, and flexible space for guests, grandkids, or hobbies. Everything has been cared for with pride, and it shows. Located on a quiet street, you're just a short walk to the lake, shopping, restaurants, and everything Bobcaygeon has to offer. This home is move in ready offering the comfort, convenience, and lifestyle you've been looking for. A must-see you wont be disappointed. (id:49187)
42 Hineman Street
Prince Edward County (Hallowell Ward), Ontario
The Spruce is a thoughtfully designed 3-bedroom, 2.5-bathroom home offering 1,528 sq ft of modern living space in the heart of the new COLD CREEK community by Port Picton Homes. The inviting main floor features an open-concept layout, perfect for entertaining and everyday living. A bright dining area flows seamlessly into the spacious living room, while the kitchen offers both style and functionality with generous counter space and direct sightlines to the main living areas. A convenient powder room and access to the attached garage complete this level. Upstairs, you'll find three comfortable bedrooms, including a primary retreat with a private ensuite. Two additional bedrooms and a full bath provide plenty of space for family or guests. A laundry area is thoughtfully located on this floor for everyday ease. An unfinished basement with a 3-piece rough-in offers future potential for customization - whether as a recreation room, home office, or guest suite. Located just steps from Picton's vibrant Main Street, COLD CREEK combines small-town charm with modern amenities. With parks, shops, dining, and schools nearby, it's the ideal setting for families, professionals or retirees looking for a relaxed yet connected lifestyle. Discover the perfect balance of comfort, design, and community living at COLD CREEK. (id:49187)
34 Hineman Street
Prince Edward County (Hallowell Ward), Ontario
The Spruce is a thoughtfully designed 3-bedroom, 2.5-bathroom home offering 1,528 sq ft of modern living space in the heart of the new COLD CREEK community by Port Picton Homes. The inviting main floor features an open-concept layout, perfect for entertaining and everyday living. A bright dining area flows seamlessly into the spacious living room, while the kitchen offers both style and functionality with generous counter space and direct sightlines to the main living areas. A convenient powder room and access to the attached garage complete this level. Upstairs, you'll find three comfortable bedrooms, including a primary retreat with a private ensuite. Two additional bedrooms and a full bath provide plenty of space for family or guests. A laundry area is thoughtfully located on this floor for everyday ease. An unfinished basement with a 3-piece rough-in offers future potential for customization - whether as a recreation room, home office, or guest suite. Located just steps from Picton's vibrant Main Street, COLD CREEK combines small-town charm with modern amenities. With parks, shops, dining, and schools nearby, it's the ideal setting for families, professionals or retirees looking for a relaxed yet connected lifestyle. Discover the perfect balance of comfort, design, and community living at COLD CREEK. (id:49187)
36 Hineman Street
Prince Edward County (Hallowell Ward), Ontario
The Spruce is a thoughtfully designed 3-bedroom, 2.5-bathroom home offering 1,528 sq ft of modern living space in the heart of the new COLD CREEK community by Port Picton Homes. The inviting main floor features an open-concept layout, perfect for entertaining and everyday living. A bright dining area flows seamlessly into the spacious living room, while the kitchen offers both style and functionality with generous counter space and direct sightlines to the main living areas. A convenient powder room and access to the attached garage complete this level. Upstairs, you'll find three comfortable bedrooms, including a primary retreat with a private ensuite. Two additional bedrooms and a full bath provide plenty of space for family or guests. A laundry area is thoughtfully located on this floor for everyday ease. An unfinished basement with a 3-piece rough-in offers future potential for customization - whether as a recreation room, home office, or guest suite. Located just steps from Picton's vibrant Main Street, COLD CREEK combines small-town charm with modern amenities. With parks, shops, dining, and schools nearby, it's the ideal setting for families, professionals or retirees looking for a relaxed yet connected lifestyle. Discover the perfect balance of comfort, design, and community living at COLD CREEK. (id:49187)
40 Hineman Street
Prince Edward County (Hallowell Ward), Ontario
The Spruce is a thoughtfully designed 3-bedroom, 2.5-bathroom home offering 1,528 sq ft of modern living space in the heart of the new COLD CREEK community by Port Picton Homes. The inviting main floor features an open-concept layout, perfect for entertaining and everyday living. A bright dining area flows seamlessly into the spacious living room, while the kitchen offers both style and functionality with generous counter space and direct sightlines to the main living areas. A convenient powder room and access to the attached garage complete this level. Upstairs, you'll find three comfortable bedrooms, including a primary retreat with a private ensuite. Two additional bedrooms and a full bath provide plenty of space for family or guests. A laundry area is thoughtfully located on this floor for everyday ease. An unfinished basement with a 3-piece rough-in offers future potential for customization - whether as a recreation room, home office, or guest suite. Located just steps from Picton's vibrant Main Street, COLD CREEK combines small-town charm with modern amenities. With parks, shops, dining, and schools nearby, it's the ideal setting for families, professionals or retirees looking for a relaxed yet connected lifestyle. Discover the perfect balance of comfort, design, and community living at COLD CREEK. (id:49187)
28 Hineman Street
Prince Edward County (Hallowell Ward), Ontario
The Spruce is a thoughtfully designed 3-bedroom, 2.5-bathroom home offering 1,528 sq ft of modern living space in the heart of the new COLD CREEK community by Port Picton Homes. The inviting main floor features an open-concept layout, perfect for entertaining and everyday living. A bright dining area flows seamlessly into the spacious living room, while the kitchen offers both style and functionality with generous counter space and direct sightlines to the main living areas. A convenient powder room and access to the attached garage complete this level. Upstairs, you'll find three comfortable bedrooms, including a primary retreat with a private ensuite. Two additional bedrooms and a full bath provide plenty of space for family or guests. A laundry area is thoughtfully located on this floor for everyday ease. An unfinished basement with a 3-piece rough-in offers future potential for customization - whether as a recreation room, home office, or guest suite. Located just steps from Picton's vibrant Main Street, COLD CREEK combines small-town charm with modern amenities. With parks, shops, dining, and schools nearby, it's the ideal setting for families, professionals or retirees looking for a relaxed yet connected lifestyle. Discover the perfect balance of comfort, design, and community living at COLD CREEK. (id:49187)

